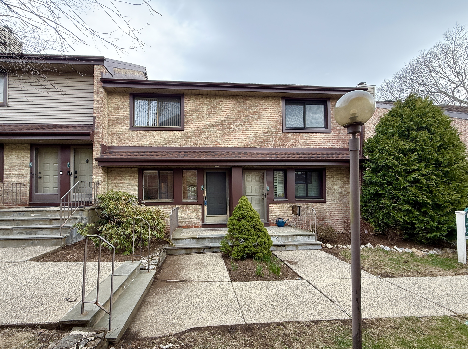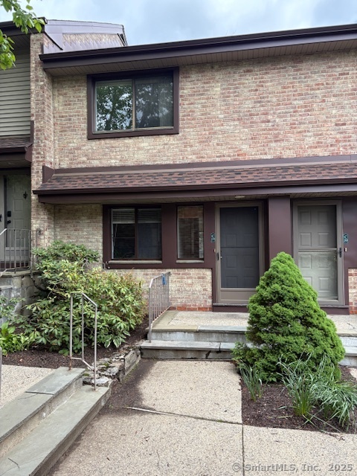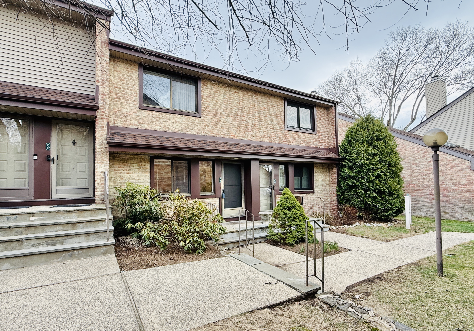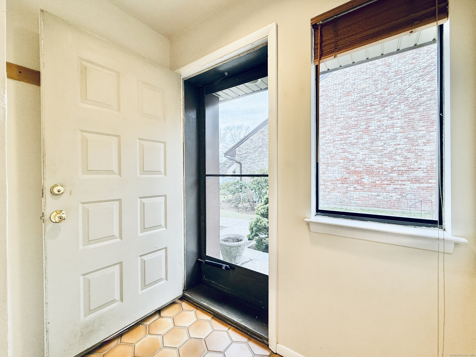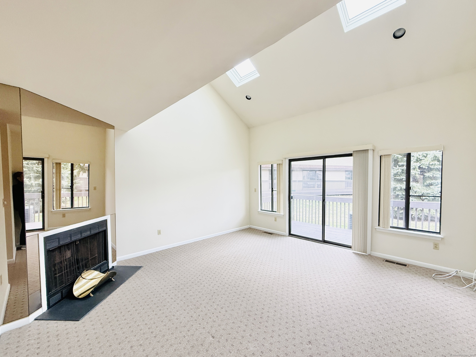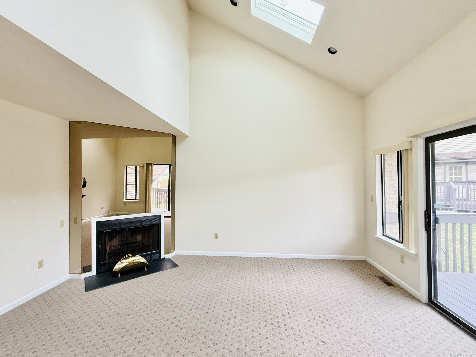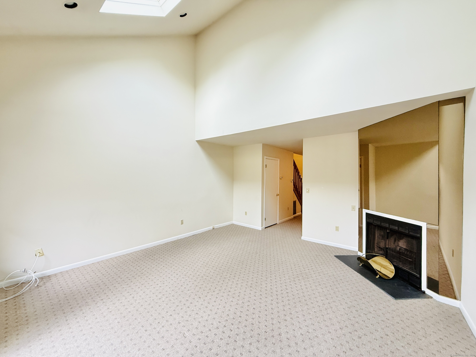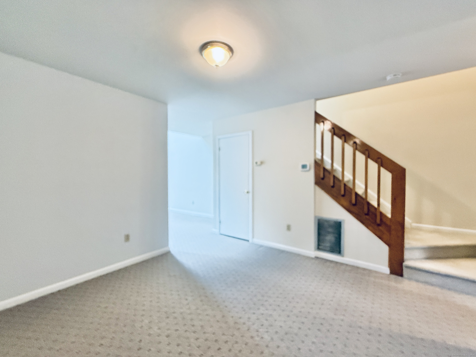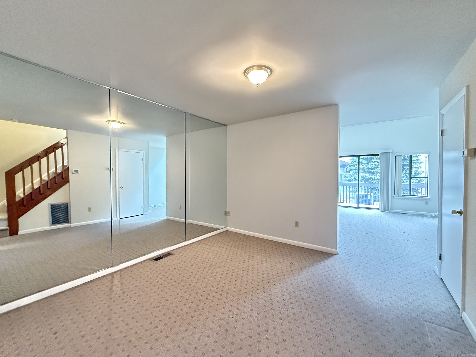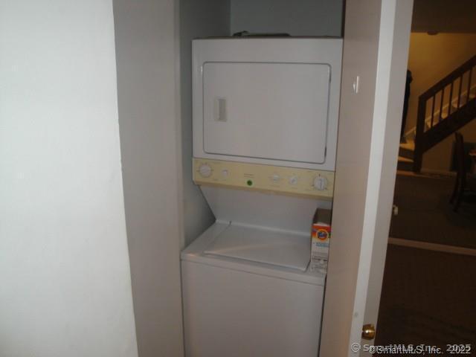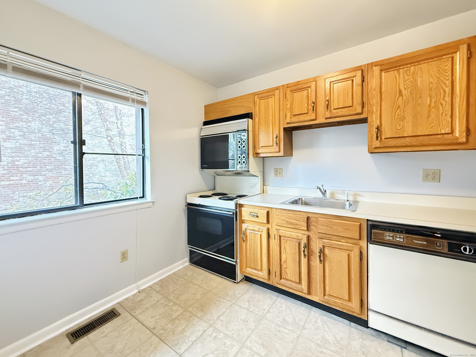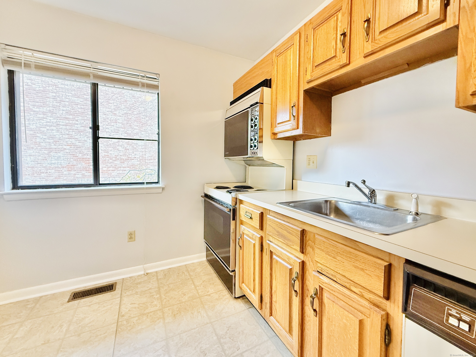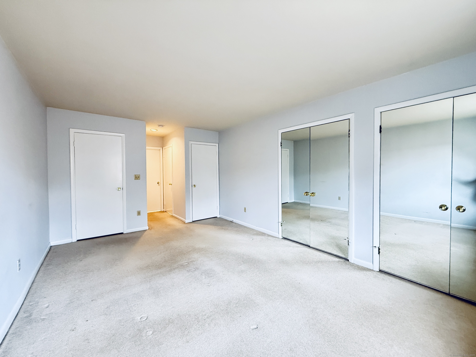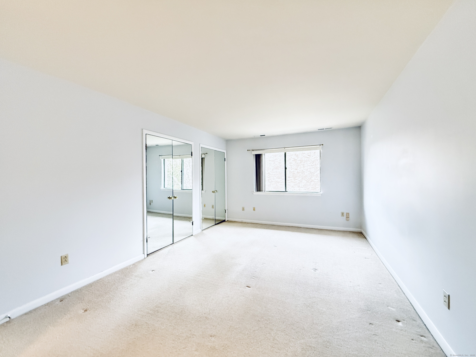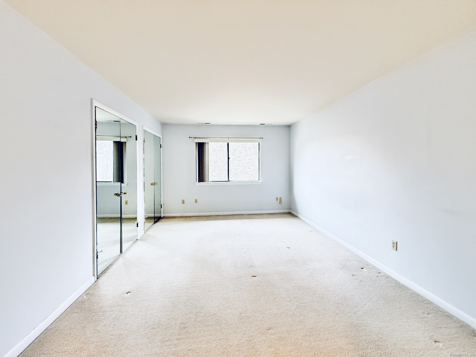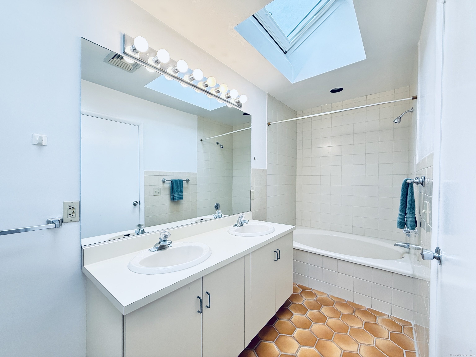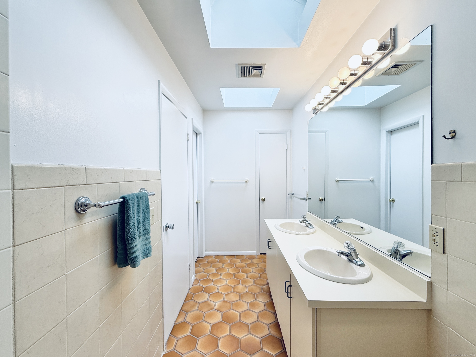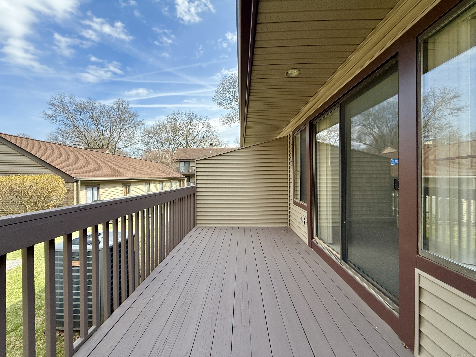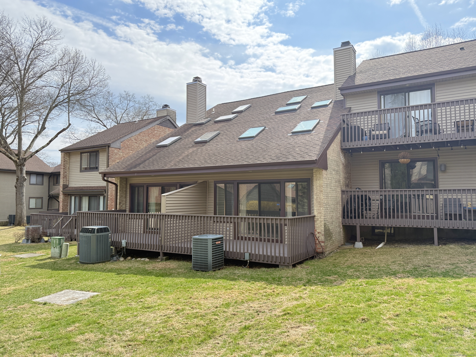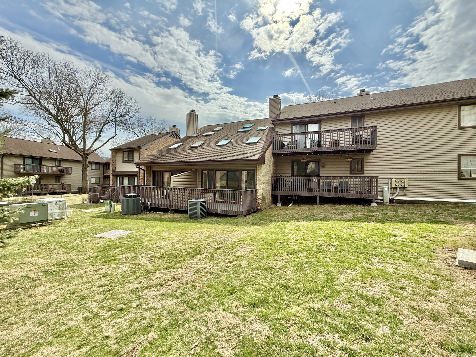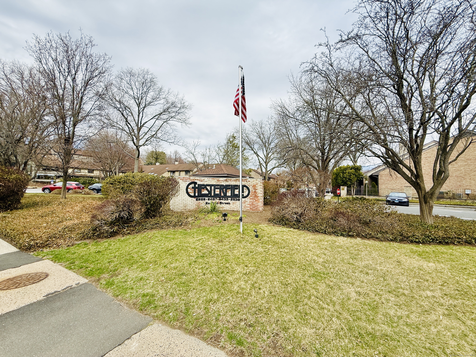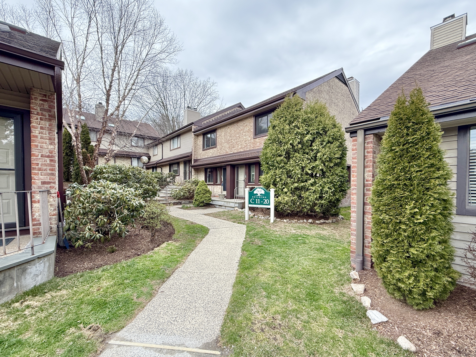More about this Property
If you are interested in more information or having a tour of this property with an experienced agent, please fill out this quick form and we will get back to you!
2437 Bedford Street, Stamford CT 06905
Current Price: $415,000
 1 beds
1 beds  2 baths
2 baths  1069 sq. ft
1069 sq. ft
Last Update: 6/23/2025
Property Type: Condo/Co-Op For Sale
This charming one bedroom 1.5 bath condo offers the perfect balance of comfort and convenience. The spacious living room with its striking vaulted ceiling and cozy fireplace creates a warm and airy atmosphere thats perfect for relaxing and entertaining. A separate dining room adds a touch of elegance, ideal for both formal and casual meals or relax on your private deck where you can unwind and enjoy peaceful views of the landscaped yard. The spacious bedroom is a retreat, featuring ample closet space to accommodate all your needs. The primary bath is designed for luxury and functionality with dual sinks and large tub. Enjoy the added convenience of your private in-unit laundry. The complex has two pools, well maintained grounds and a security gatehouse for added peace of mind. Ideally located just minutes away from all of Stamfords top amenities, including shopping, dining and entertainment. Owner will be installing a new stove and dishwasher.
Bedford Street to Chesterfield, 2nd driveway on left after going thru guard house. Then building on right rear.
MLS #: 24094984
Style: Townhouse
Color: Tan
Total Rooms:
Bedrooms: 1
Bathrooms: 2
Acres: 0
Year Built: 1984 (Public Records)
New Construction: No/Resale
Home Warranty Offered:
Property Tax: $6,637
Zoning: R5
Mil Rate:
Assessed Value: $284,100
Potential Short Sale:
Square Footage: Estimated HEATED Sq.Ft. above grade is 1069; below grade sq feet total is ; total sq ft is 1069
| Appliances Incl.: | Oven/Range,Refrigerator,Dishwasher,Disposal,Washer,Dryer |
| Laundry Location & Info: | Main Level |
| Fireplaces: | 1 |
| Energy Features: | Thermopane Windows |
| Energy Features: | Thermopane Windows |
| Basement Desc.: | Crawl Space |
| Exterior Siding: | Vinyl Siding,Brick |
| Exterior Features: | Porch,Deck,Gutters,Lighting,Underground Sprinkler |
| Parking Spaces: | 0 |
| Garage/Parking Type: | None,On Street Parking,Off Street Parking,Unassign |
| Swimming Pool: | 1 |
| Waterfront Feat.: | Not Applicable |
| Lot Description: | Level Lot |
| Nearby Amenities: | Golf Course,Health Club,Park,Public Transportation,Shopping/Mall,Tennis Courts |
| In Flood Zone: | 0 |
| Occupied: | Vacant |
HOA Fee Amount 326
HOA Fee Frequency: Monthly
Association Amenities: Guest Parking,Pool.
Association Fee Includes:
Hot Water System
Heat Type:
Fueled By: Hot Air.
Cooling: Central Air
Fuel Tank Location:
Water Service: Public Water Connected
Sewage System: Public Sewer Connected
Elementary: Stillmeadow
Intermediate:
Middle: Cloonan
High School: Westhill
Current List Price: $415,000
Original List Price: $415,000
DOM: 43
Listing Date: 5/11/2025
Last Updated: 6/19/2025 2:53:26 PM
List Agent Name: Jim Caldarone
List Office Name: William Pitt Sothebys Intl
