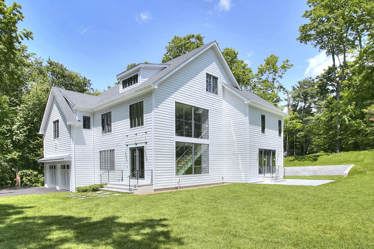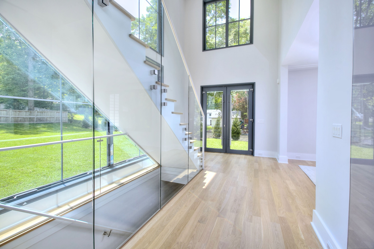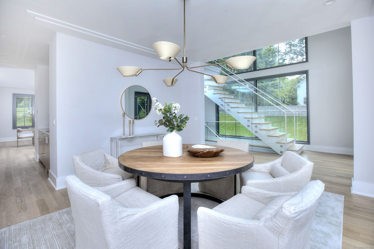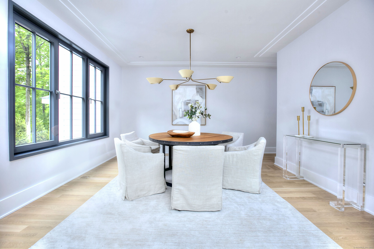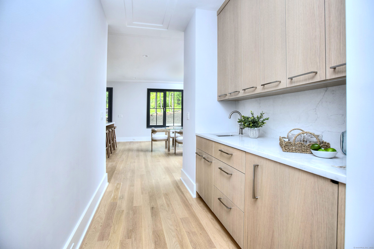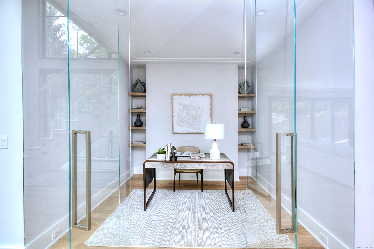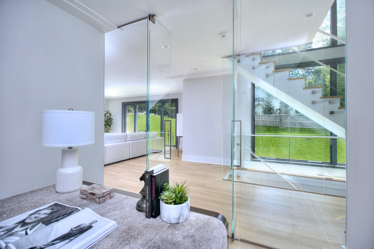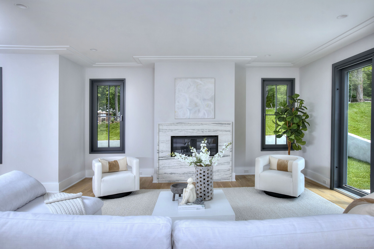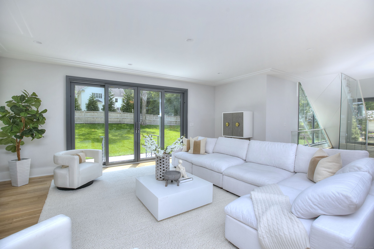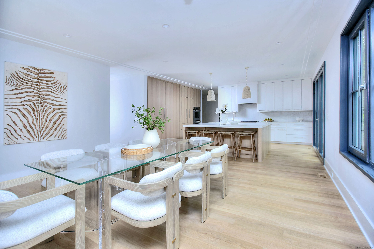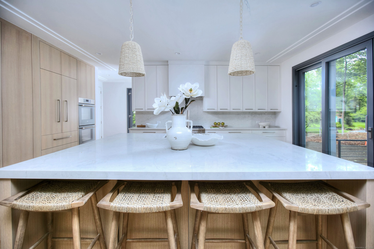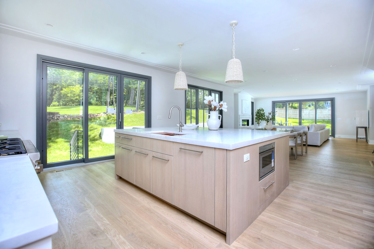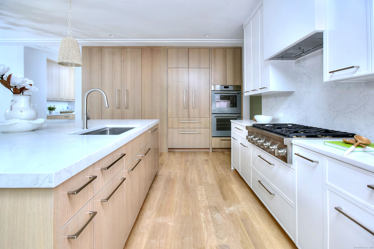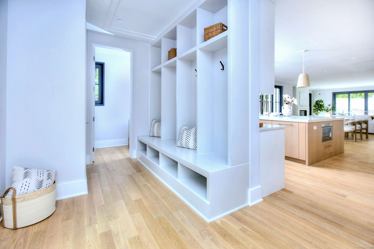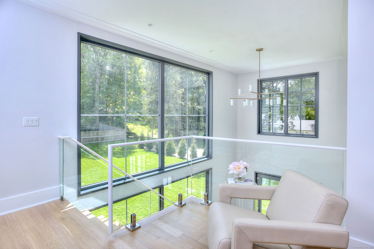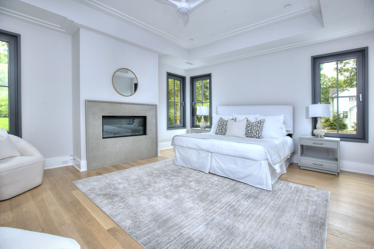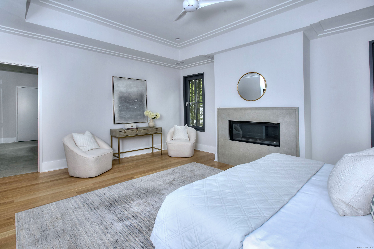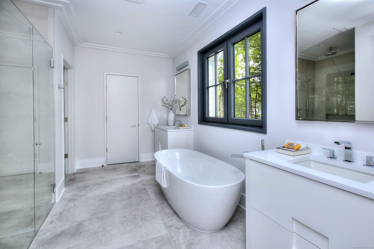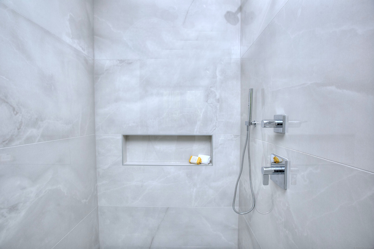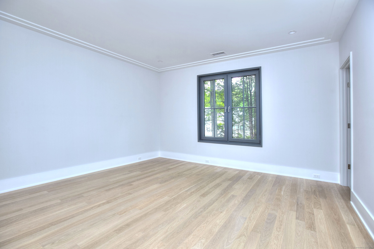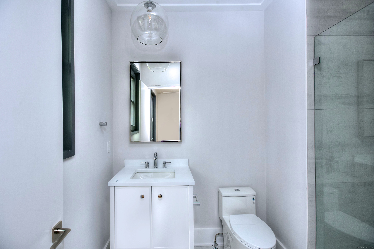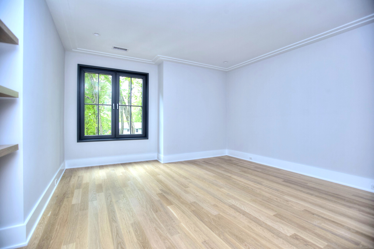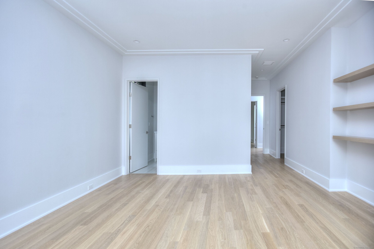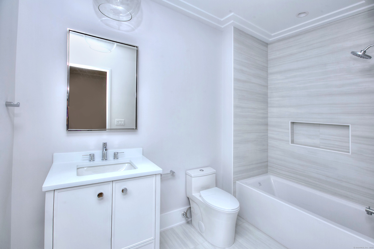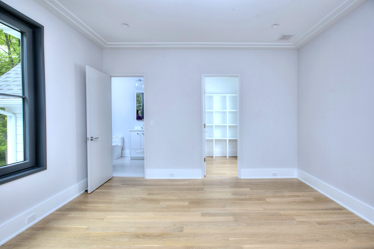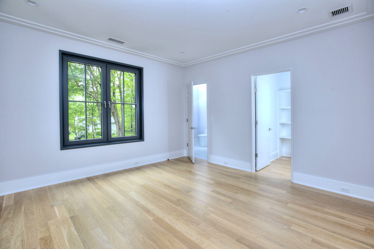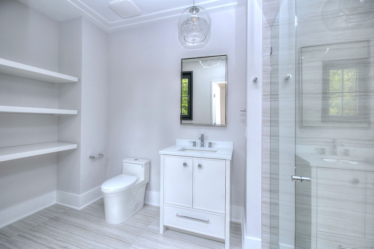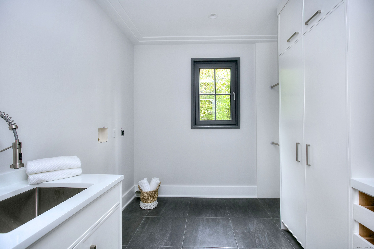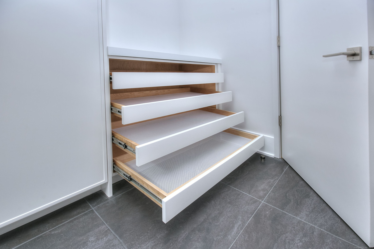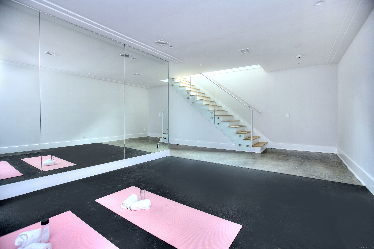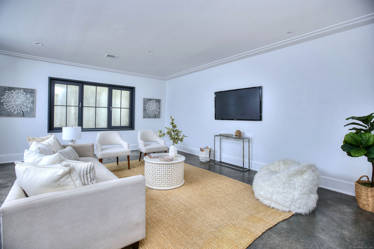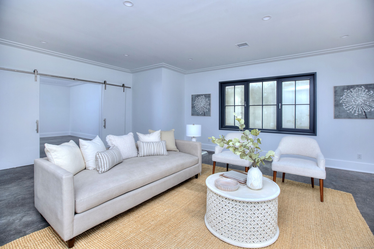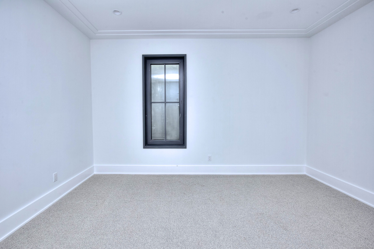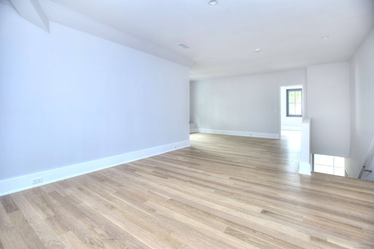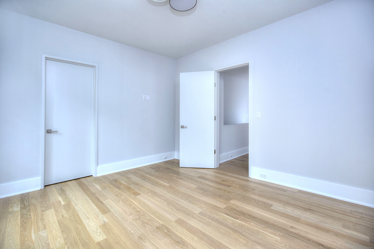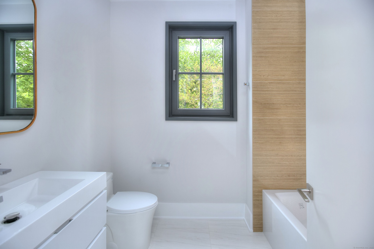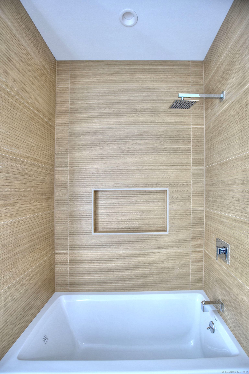More about this Property
If you are interested in more information or having a tour of this property with an experienced agent, please fill out this quick form and we will get back to you!
158 North Compo Road, Westport CT 06880
Current Price: $3,000,000
 6 beds
6 beds  7 baths
7 baths  6351 sq. ft
6351 sq. ft
Last Update: 6/18/2025
Property Type: Single Family For Sale
Come see the latest CCO Habitats new construction home - located at the end of a private road - 1 Hubbels Lane - and buffered by non developable land for privacy. Only one mile to downtown/Main Street (.6 mile to Coffee An for the best donuts in town!!) with sidewalks to make the stroll even easier! Walk the other way, and youre 1.5 miles from the newly renovated Coleytown school district. Imagine no more waiting in the drop off lanes, but biking or walking to from school! Sweet! This home is finished on 4 levels with over 6300 finished square feet of living space, and as always, has some new design elements to make it unique from any other CCO Habitats creation. Oversized European doors and tilting windows plus an amazing wall of windows give incredible natural light. Warm and soft with the coastal boho design that is so chic as well as comfortable to live in. A first floor office. A gym. EV outlet and generator ready. Flat yard with the potential for a smaller pool. Move in and enjoy the summer in Westport!
Taxes are for the previous home and will be recalculated by the town of Westport. The property has a 25 wide right of way to Compo Road North over the newly paved lane. You must have a confirmed appointment to see this house. Although the home is at 1 Hubbels Lane; use 158 Compo Road North for your GPS to make life easier. We havent got the new sign up yet!!! :)
Compo North inbetween Main Street and Cross Highway. This is a rear lot set back from the road.
MLS #: 24094982
Style: Colonial
Color: White
Total Rooms:
Bedrooms: 6
Bathrooms: 7
Acres: 0.52
Year Built: 2025 (Public Records)
New Construction: No/Resale
Home Warranty Offered:
Property Tax: $6,085
Zoning: A
Mil Rate:
Assessed Value: $317,800
Potential Short Sale:
Square Footage: Estimated HEATED Sq.Ft. above grade is 4765; below grade sq feet total is 1586; total sq ft is 6351
| Appliances Incl.: | Gas Cooktop,Wall Oven,Microwave,Refrigerator,Freezer,Dishwasher,Wine Chiller |
| Laundry Location & Info: | Second floor |
| Fireplaces: | 2 |
| Energy Features: | Generator Ready,Programmable Thermostat |
| Interior Features: | Humidifier,Open Floor Plan,Security System |
| Energy Features: | Generator Ready,Programmable Thermostat |
| Home Automation: | Thermostat(s),Wired For Audio |
| Basement Desc.: | Full,Heated,Fully Finished,Interior Access |
| Exterior Siding: | Hardie Board |
| Exterior Features: | Underground Utilities,Underground Sprinkler,Patio |
| Foundation: | Concrete |
| Roof: | Asphalt Shingle |
| Parking Spaces: | 2 |
| Driveway Type: | Private,Shared,Asphalt |
| Garage/Parking Type: | Attached Garage,Paved,Driveway |
| Swimming Pool: | 0 |
| Waterfront Feat.: | Beach Rights |
| Lot Description: | Some Wetlands,Interior Lot |
| Occupied: | Owner |
Hot Water System
Heat Type:
Fueled By: Hot Air,Zoned.
Cooling: Ceiling Fans,Central Air
Fuel Tank Location: In Ground
Water Service: Public Water Connected
Sewage System: Septic
Elementary: Coleytown
Intermediate:
Middle: Coleytown
High School: Staples
Current List Price: $3,000,000
Original List Price: $3,000,000
DOM: 30
Listing Date: 5/19/2025
Last Updated: 5/23/2025 12:04:57 PM
List Agent Name: Maryann Levanti
List Office Name: Higgins Group Bedford Square
