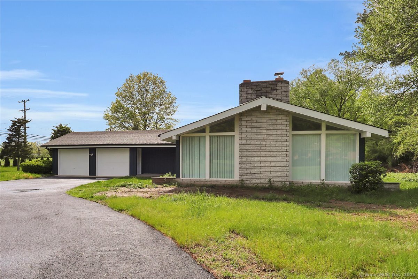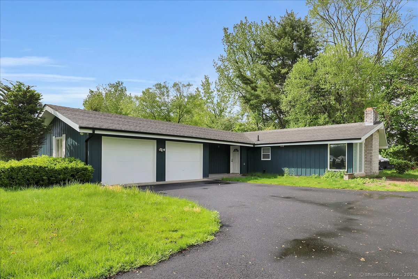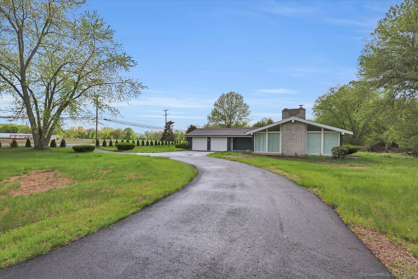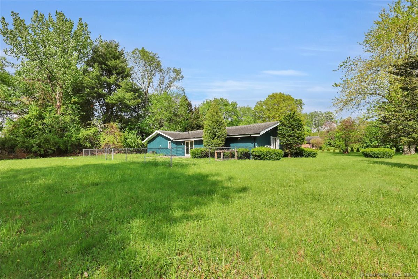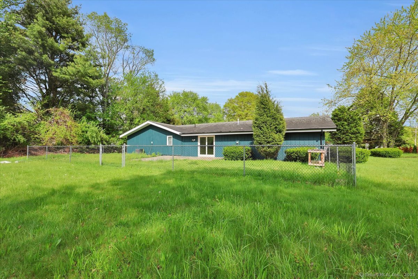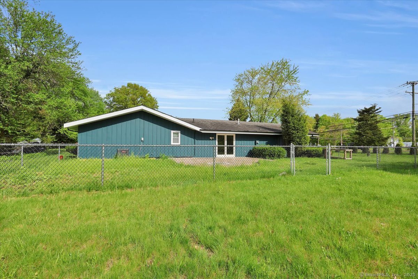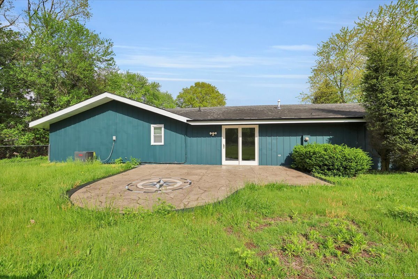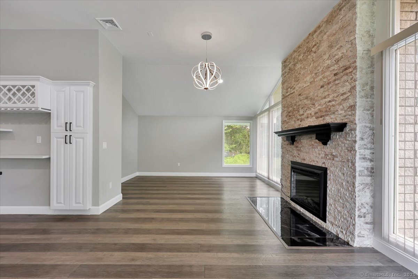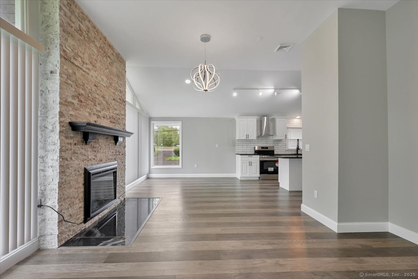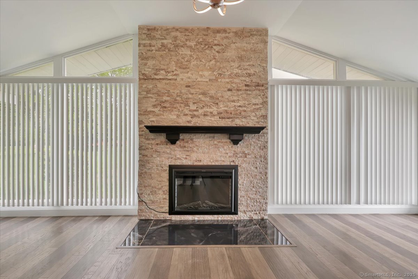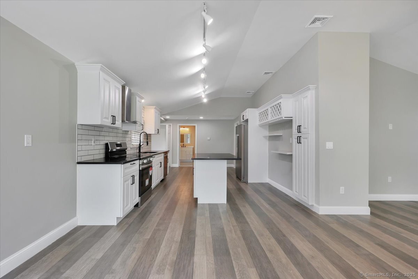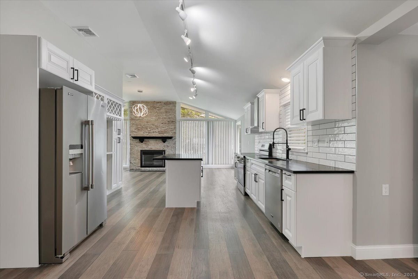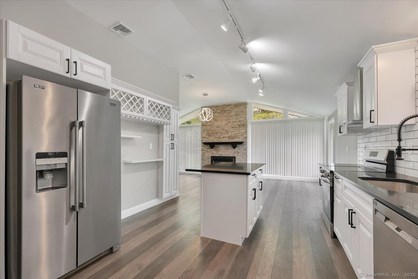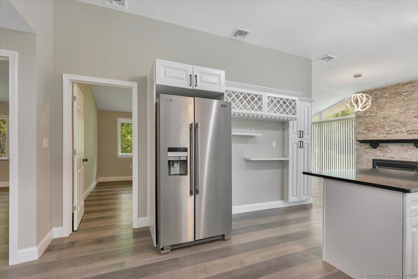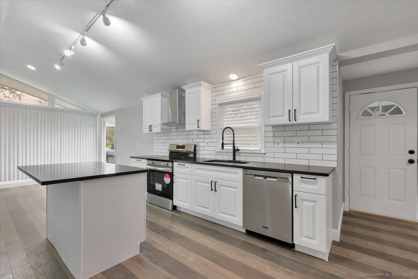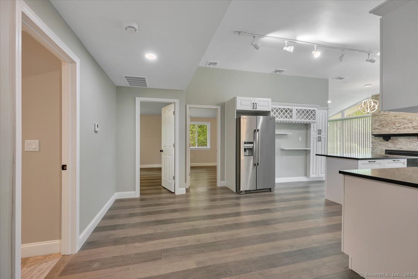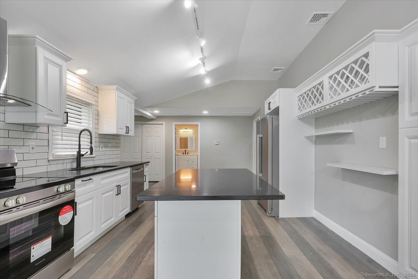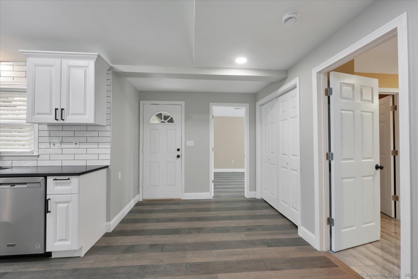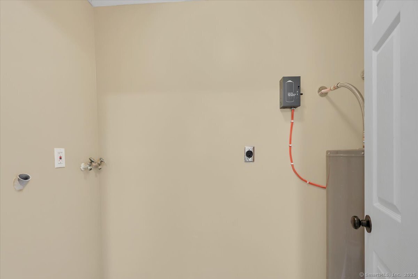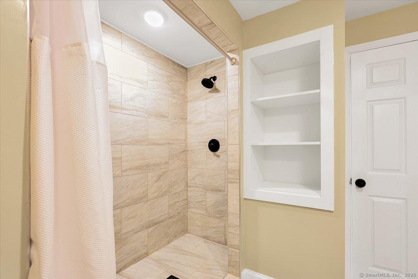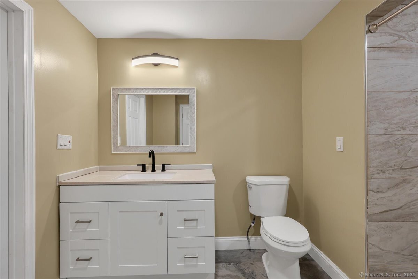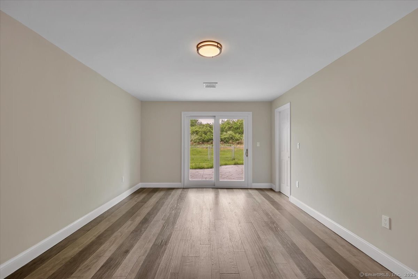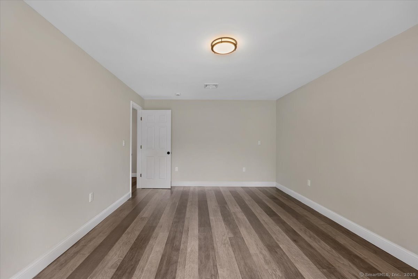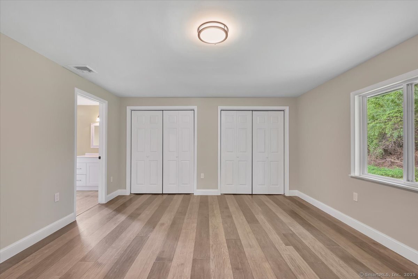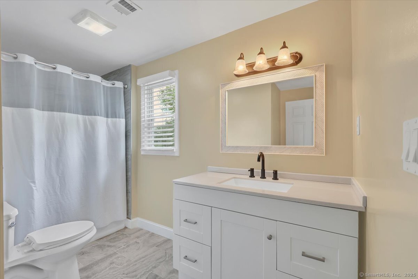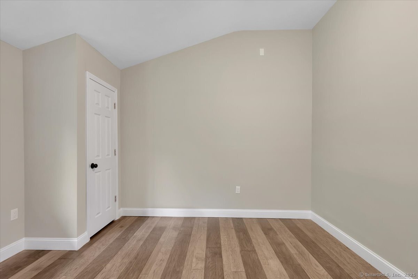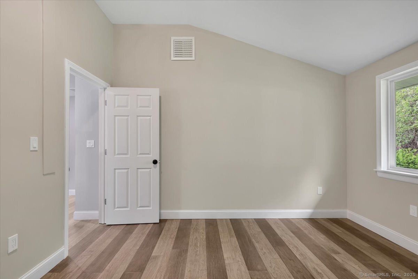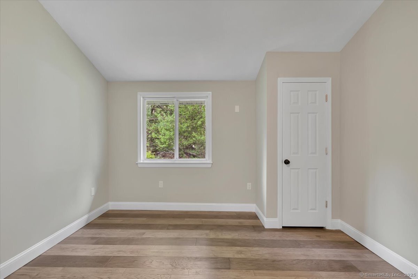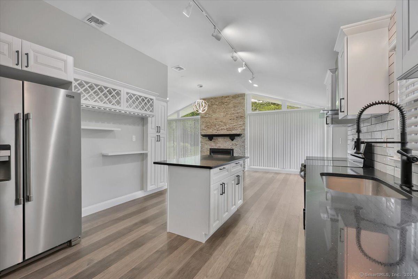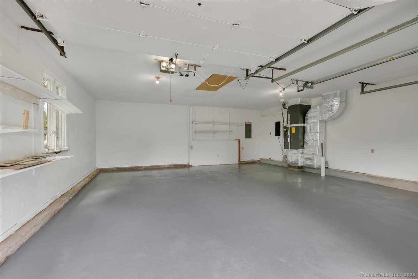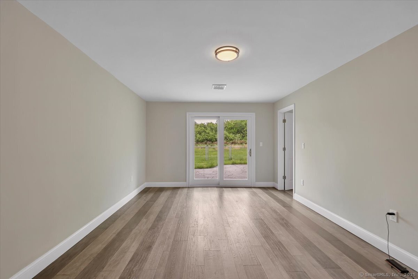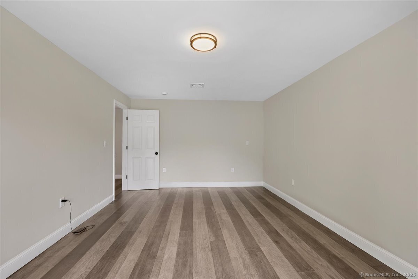More about this Property
If you are interested in more information or having a tour of this property with an experienced agent, please fill out this quick form and we will get back to you!
1813 Peck Lane, Cheshire CT 06410
Current Price: $445,000
 3 beds
3 beds  2 baths
2 baths  1572 sq. ft
1572 sq. ft
Last Update: 6/25/2025
Property Type: Single Family For Sale
Stunning Renovated Contemporary Ranch in Prime Commuter Location Welcome to this beautifully renovated contemporary ranch, ideally situated on a level corner lot directly across from the scenic Farmington Canal Rail-to-Trail. Perfectly blending style and functionality, this home offers exceptional convenience and sophisticated living. Step inside to discover engineered hardwood floors throughout and a breathtaking open-concept layout featuring soaring cathedral ceilings and dramatic two-story windows that flood the living and dining area with natural light. A stunning floor-to-ceiling stone fireplace anchors the space, creating a warm and inviting ambiance. The gourmet kitchen is a chefs dream, fully remodeled with premium finishes, sleek cabinetry, and top-of-the-line appliances-perfect for both entertaining and everyday living. The primary bedroom suite is a serene retreat, complete with generous closet space and a luxurious, spa-inspired bathroom. Two additional spacious bedrooms and a fully renovated and stunning second bathroom. Additional highlights include a backyard patio, a two-car attached garage, a brand-new driveway, and all-new mechanical systems, new windows-giving you true peace of mind. With every detail thoughtfully updated, theres nothing to do but move right in.
Meriden-Waterbury Tpke, to Peck Lane, #1813 is on your right, corner of W Johnson Avenue. Across from Farmington Canal Rail-to-Trail.
MLS #: 24094976
Style: Ranch
Color: Blue
Total Rooms:
Bedrooms: 3
Bathrooms: 2
Acres: 0.82
Year Built: 1973 (Public Records)
New Construction: No/Resale
Home Warranty Offered:
Property Tax: $5,127
Zoning: I-2
Mil Rate:
Assessed Value: $186,690
Potential Short Sale:
Square Footage: Estimated HEATED Sq.Ft. above grade is 1572; below grade sq feet total is ; total sq ft is 1572
| Appliances Incl.: | Oven/Range,Range Hood,Refrigerator,Dishwasher |
| Laundry Location & Info: | Main Level main level, washer and dryer hook up |
| Fireplaces: | 1 |
| Interior Features: | Cable - Available,Open Floor Plan |
| Basement Desc.: | None |
| Exterior Siding: | Vinyl Siding |
| Exterior Features: | Gutters,Patio |
| Foundation: | Slab |
| Roof: | Asphalt Shingle |
| Parking Spaces: | 2 |
| Garage/Parking Type: | Attached Garage |
| Swimming Pool: | 0 |
| Waterfront Feat.: | Not Applicable |
| Lot Description: | Corner Lot,Level Lot |
| Nearby Amenities: | Medical Facilities,Park,Playground/Tot Lot,Shopping/Mall |
| Occupied: | Vacant |
Hot Water System
Heat Type:
Fueled By: Hot Air.
Cooling: Central Air
Fuel Tank Location: Above Ground
Water Service: Public Water Connected
Sewage System: Public Sewer Connected
Elementary: Per Board of Ed
Intermediate:
Middle:
High School: Cheshire
Current List Price: $445,000
Original List Price: $445,000
DOM: 44
Listing Date: 5/12/2025
Last Updated: 6/13/2025 12:51:30 PM
List Agent Name: Beth Santos
List Office Name: Showcase Realty, Inc.
