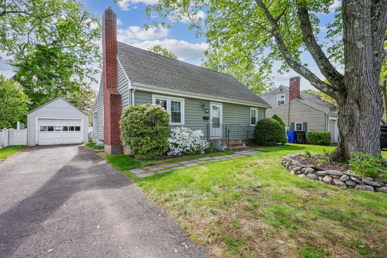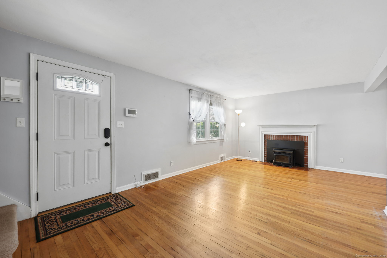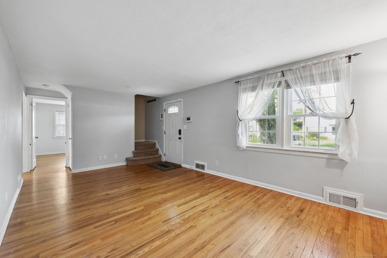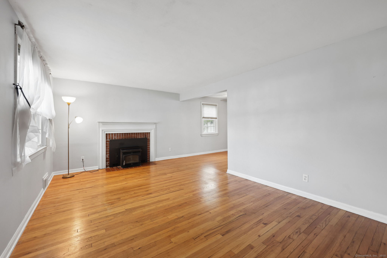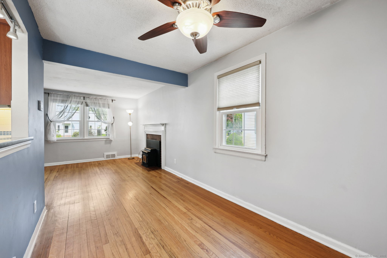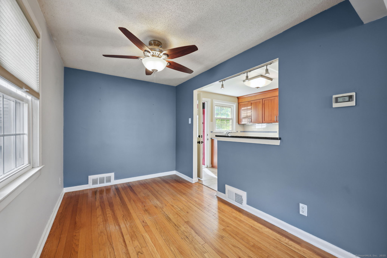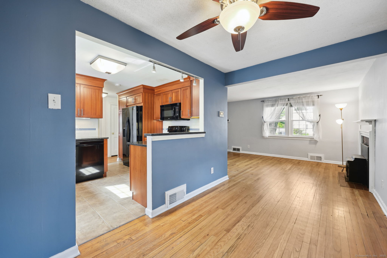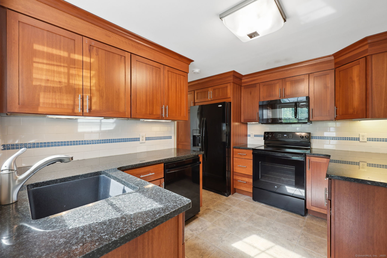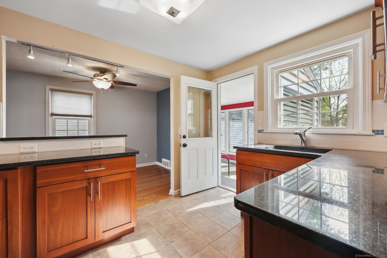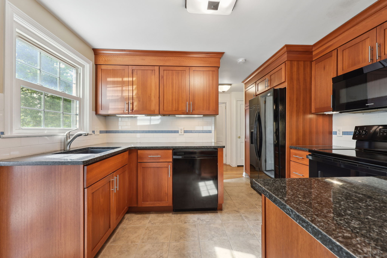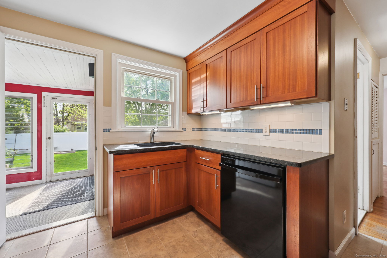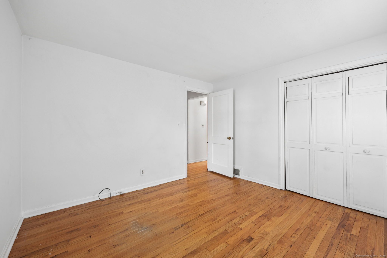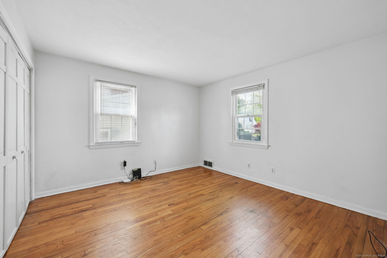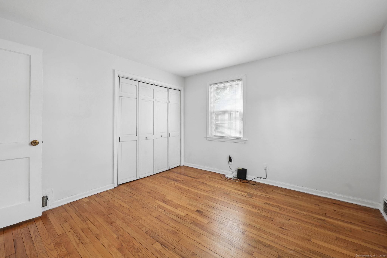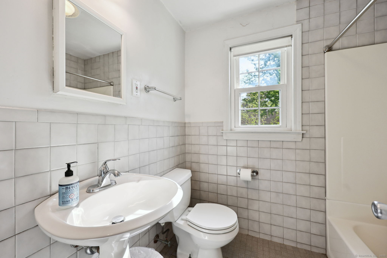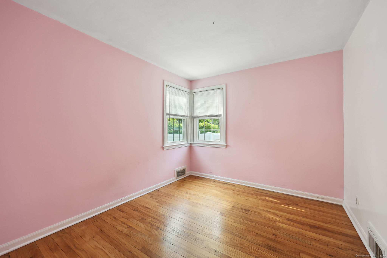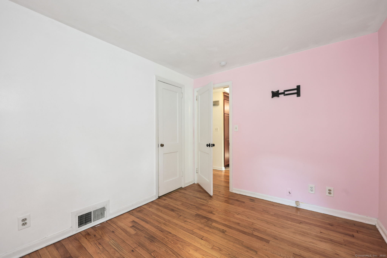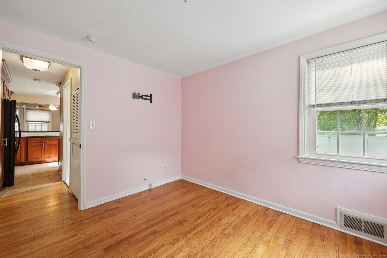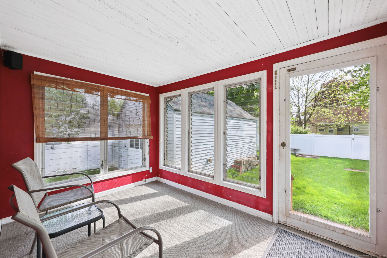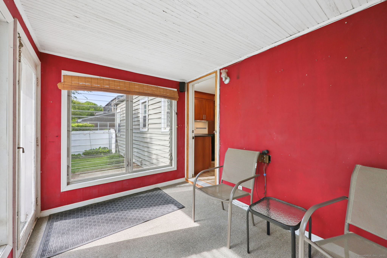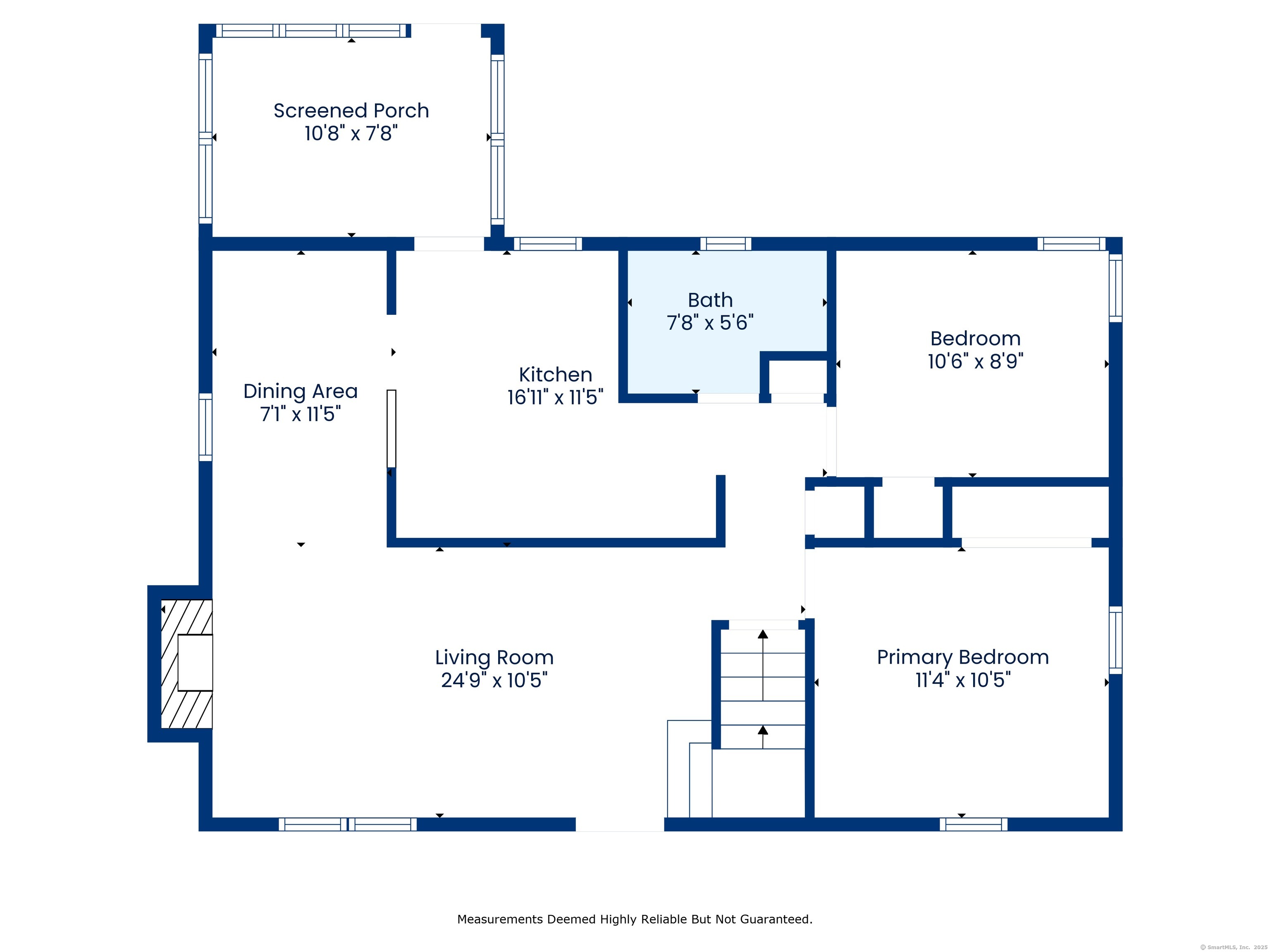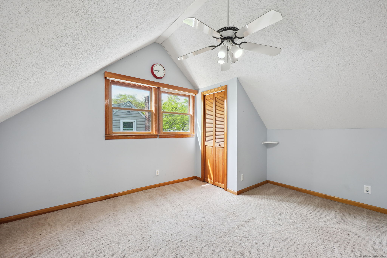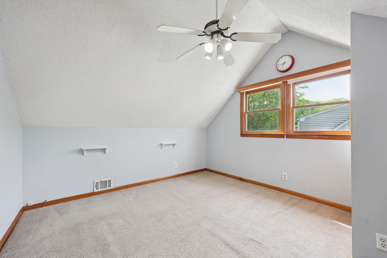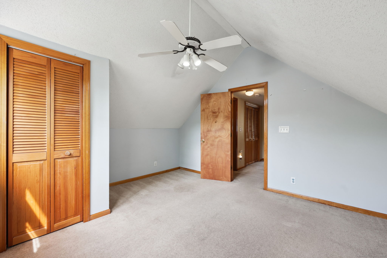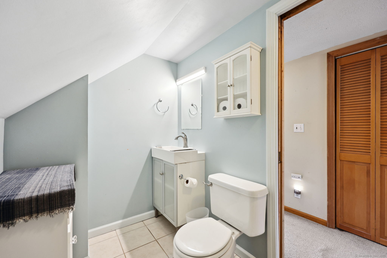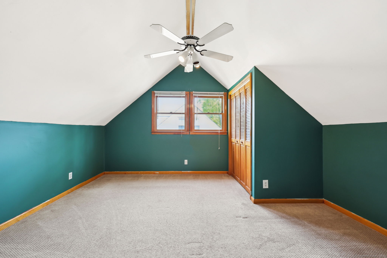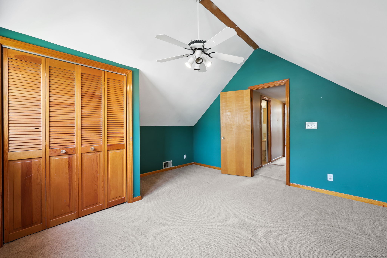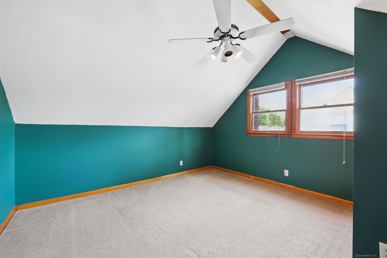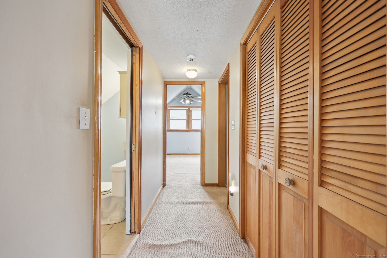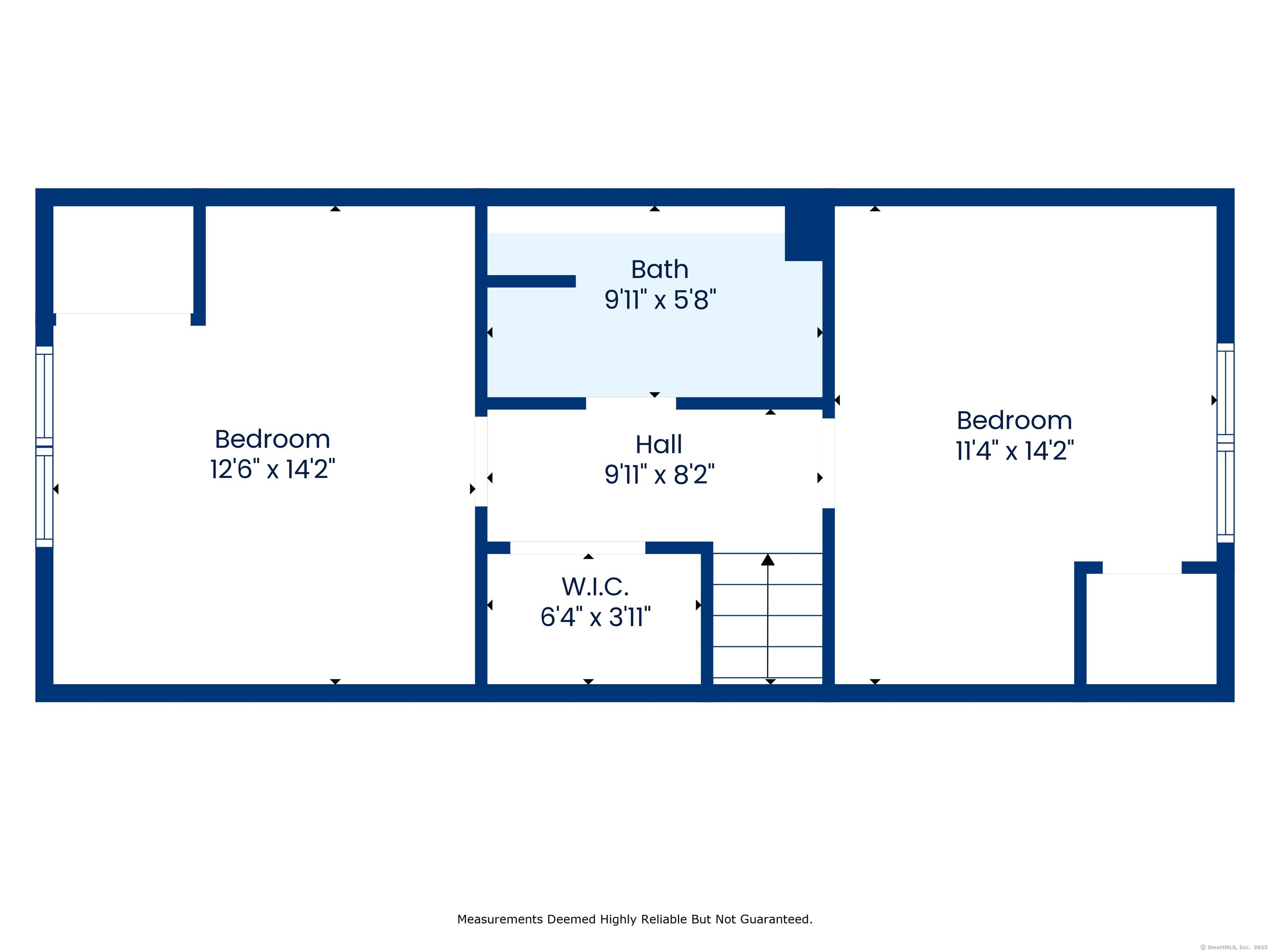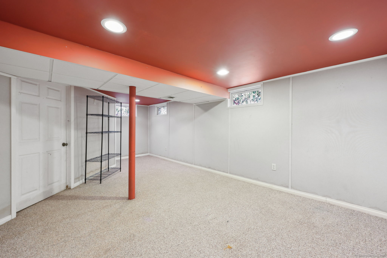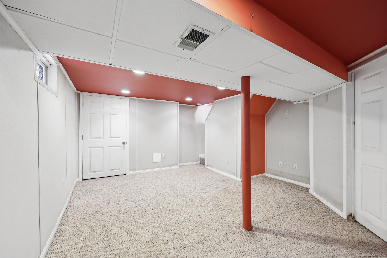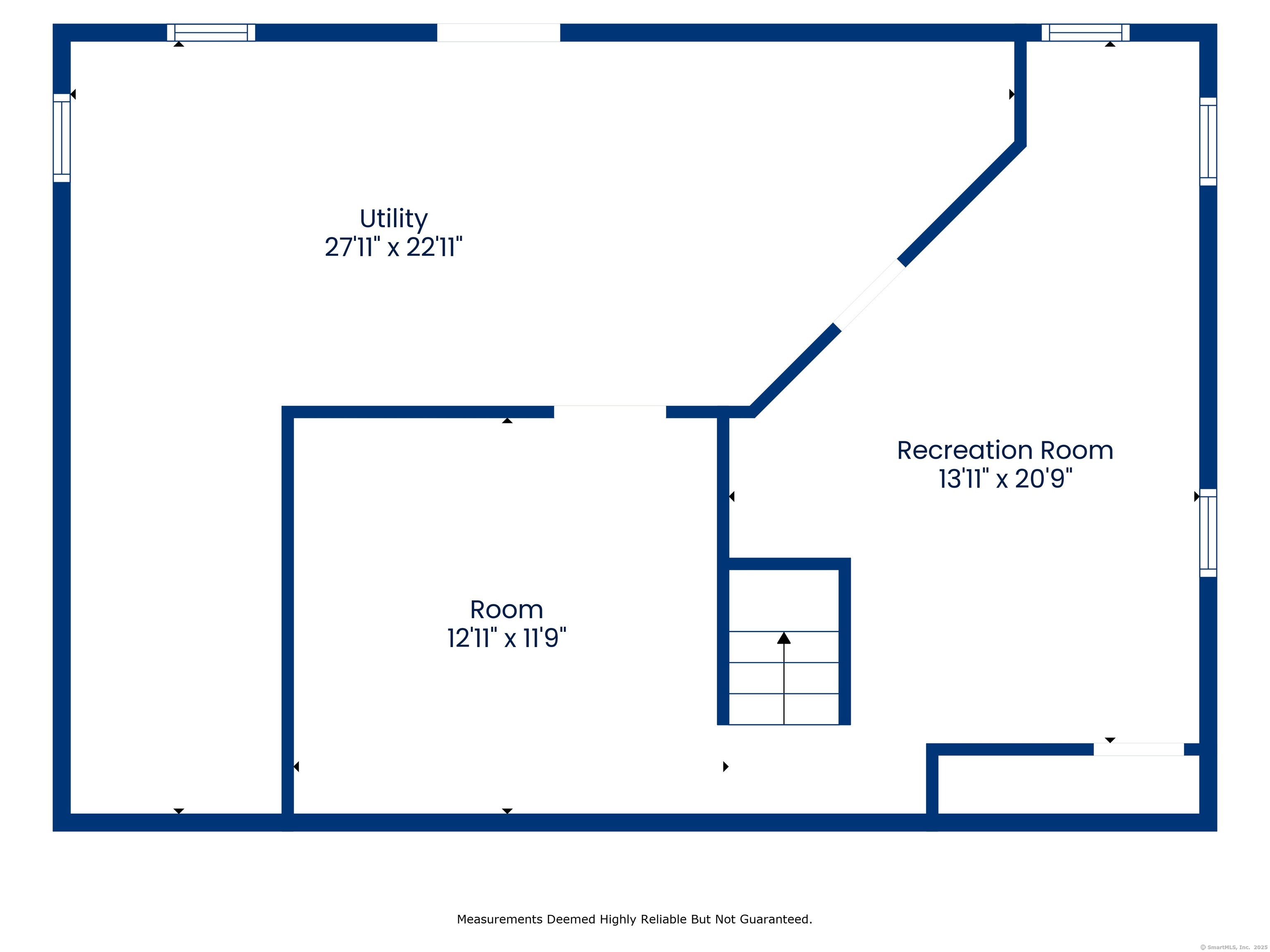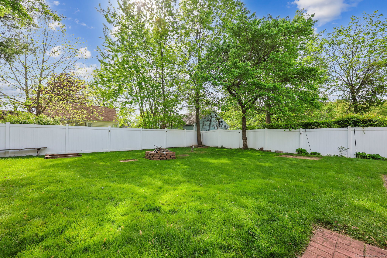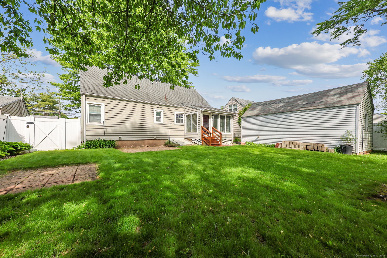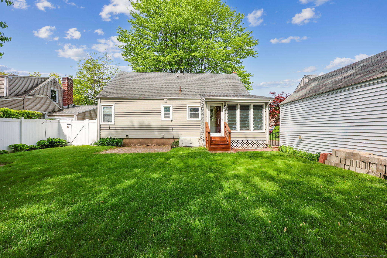More about this Property
If you are interested in more information or having a tour of this property with an experienced agent, please fill out this quick form and we will get back to you!
26 Brian Road, West Hartford CT 06110
Current Price: $359,900
 4 beds
4 beds  2 baths
2 baths  1744 sq. ft
1744 sq. ft
Last Update: 6/6/2025
Property Type: Single Family For Sale
This charming Cape, located on a quiet street in Elmwood, has plenty to offer. Youll appreciate the open flow, hardwood floors, and natural light as you enter the living room. The comfortably sized space has a fireplace with pellet stove and connects to the dining room. The remodeled kitchen is open to the dining room and features plenty of storage, granite counters, and a tile backsplash. An enclosed 3-season porch offers a peaceful place to enjoy your breakfast or evening beverage. Two bedrooms and a full bathroom complete the first level. Upstairs, there are two more nicely sized bedrooms, both with vaulted ceilings. An updated second full bathroom adds convenience. There is a large hallway closet and attic access for storage. The partially finished lower level features an Owens Corning basement finishing system and makes a great family room, workshop, and laundry space. The private rear yard is level, fully fenced, and has a patio and fire pit. Youll appreciate the newer gas furnace, hot water heater, and central air, which was added by the current owner. Close to the neighborhoods numerous shopping and dining options, proximity to everything Corbins Corner offers, and with easy highway access- the location cant be beat!
South Main Street or Newington Road to Sampson Street to Brian Road.
MLS #: 24094970
Style: Cape Cod
Color:
Total Rooms:
Bedrooms: 4
Bathrooms: 2
Acres: 0.17
Year Built: 1952 (Public Records)
New Construction: No/Resale
Home Warranty Offered:
Property Tax: $7,966
Zoning: R-6
Mil Rate:
Assessed Value: $188,090
Potential Short Sale:
Square Footage: Estimated HEATED Sq.Ft. above grade is 1296; below grade sq feet total is 448; total sq ft is 1744
| Appliances Incl.: | Oven/Range,Microwave,Refrigerator,Dishwasher,Washer,Dryer |
| Laundry Location & Info: | Lower Level In basement |
| Fireplaces: | 1 |
| Energy Features: | Storm Doors,Thermopane Windows |
| Energy Features: | Storm Doors,Thermopane Windows |
| Basement Desc.: | Full,Hatchway Access,Partially Finished |
| Exterior Siding: | Vinyl Siding |
| Exterior Features: | Porch-Enclosed,Porch |
| Foundation: | Concrete |
| Roof: | Asphalt Shingle |
| Parking Spaces: | 1 |
| Garage/Parking Type: | Detached Garage |
| Swimming Pool: | 0 |
| Waterfront Feat.: | Not Applicable |
| Lot Description: | Fence - Partial,Level Lot |
| Nearby Amenities: | Library,Park,Public Transportation,Shopping/Mall,Walk to Bus Lines |
| In Flood Zone: | 0 |
| Occupied: | Owner |
Hot Water System
Heat Type:
Fueled By: Hot Air.
Cooling: Central Air
Fuel Tank Location:
Water Service: Public Water Connected
Sewage System: Public Sewer Connected
Elementary: Wolcott
Intermediate:
Middle: Sedgwick
High School: Conard
Current List Price: $359,900
Original List Price: $379,900
DOM: 9
Listing Date: 5/14/2025
Last Updated: 6/3/2025 12:30:21 AM
Expected Active Date: 5/16/2025
List Agent Name: Amy Bergquist
List Office Name: KW Legacy Partners

