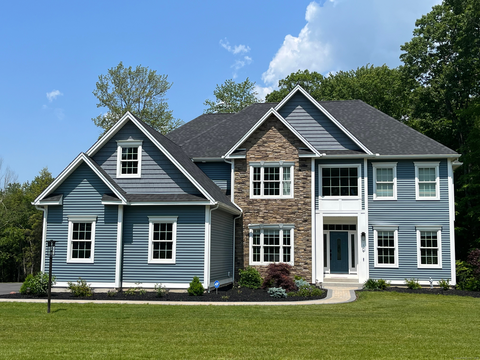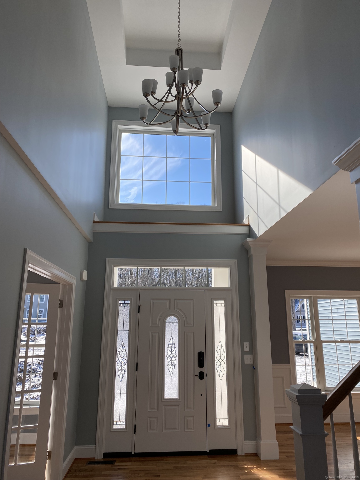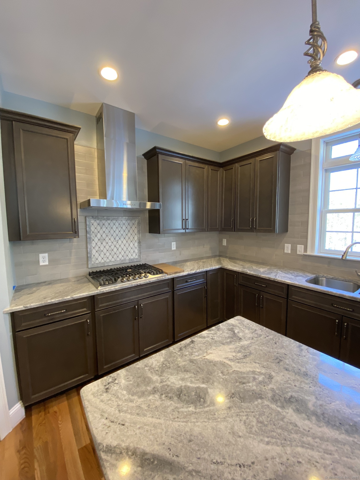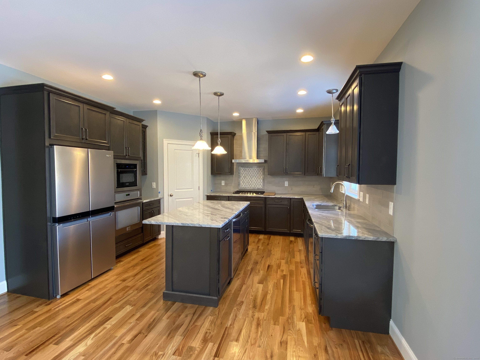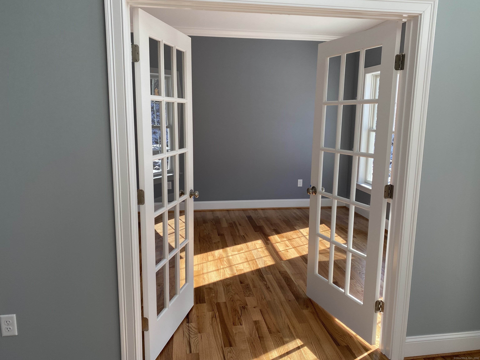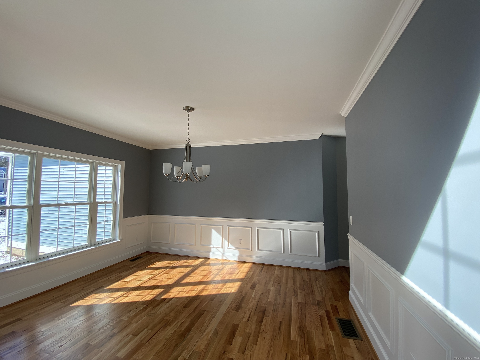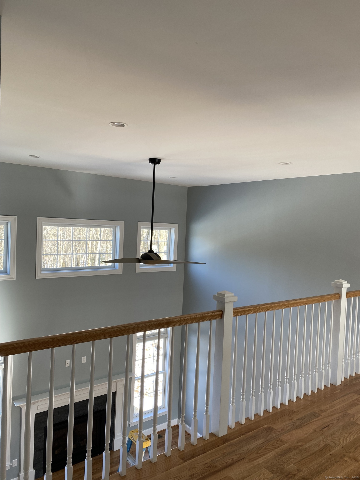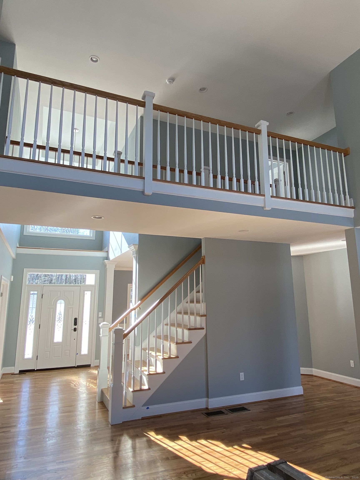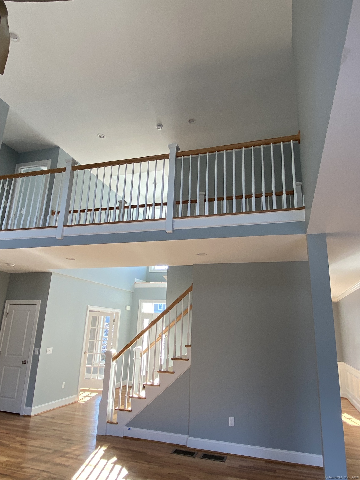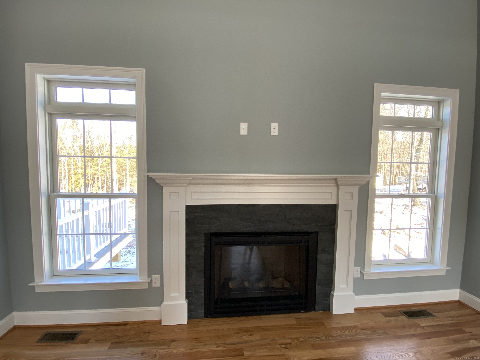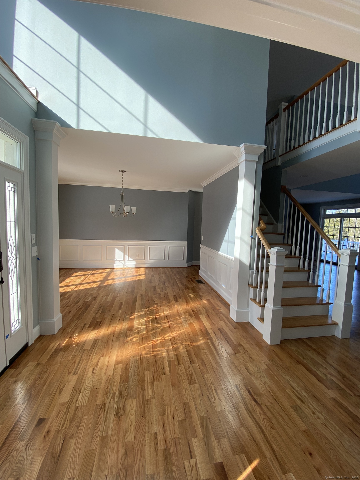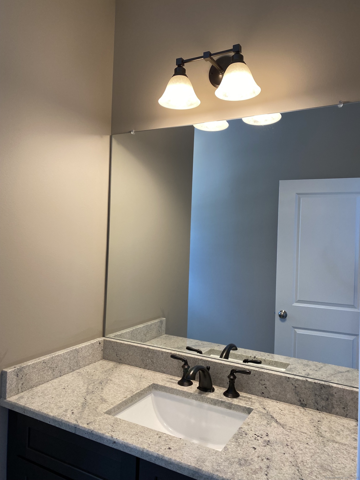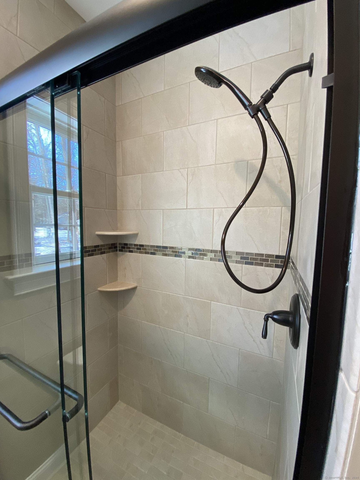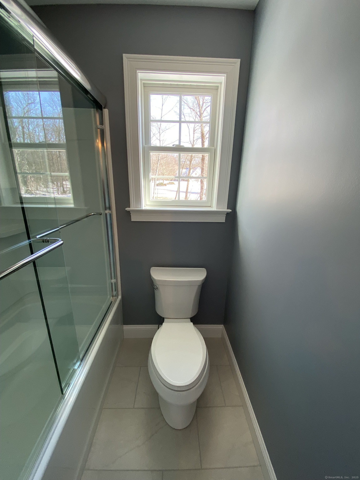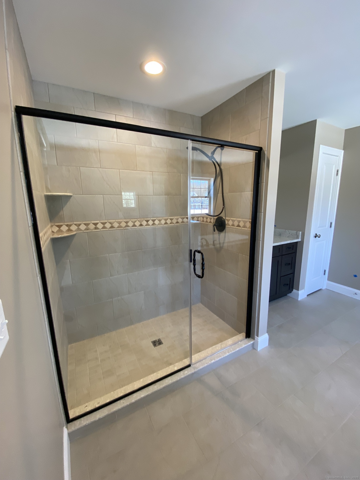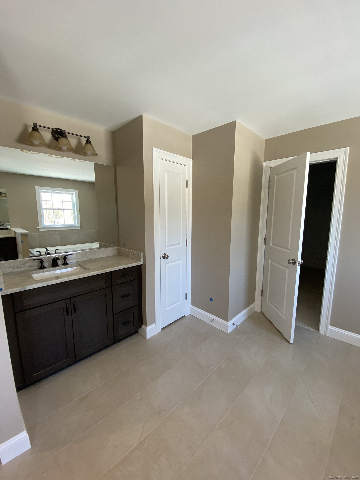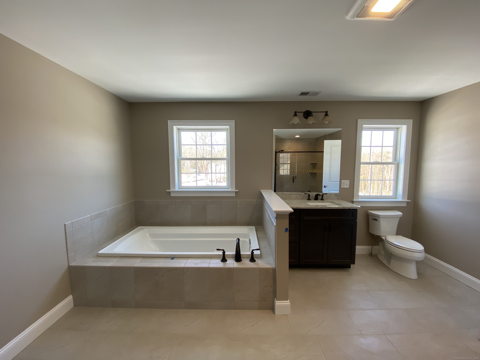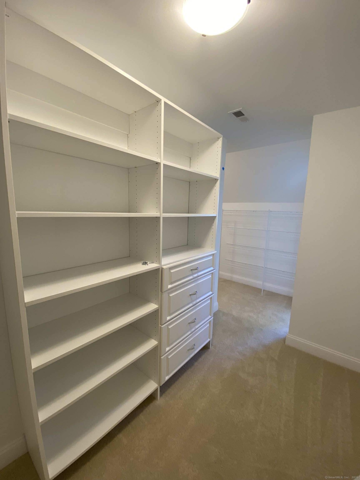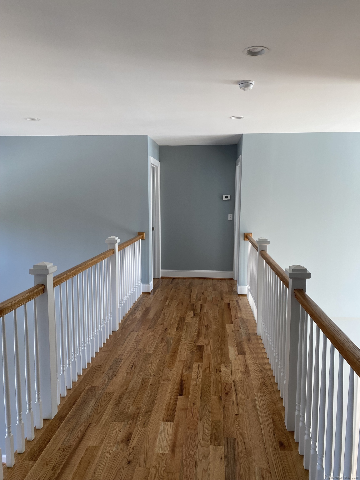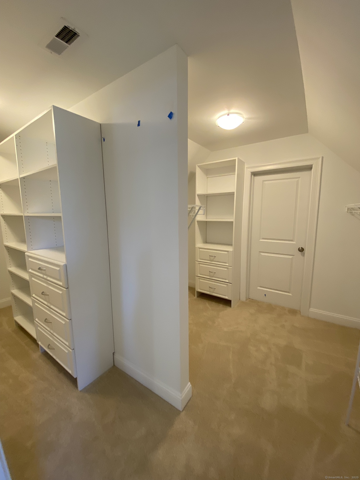More about this Property
If you are interested in more information or having a tour of this property with an experienced agent, please fill out this quick form and we will get back to you!
100 Neff Hill Road, Tolland CT 06084
Current Price: $939,900
 5 beds
5 beds  4 baths
4 baths  3151 sq. ft
3151 sq. ft
Last Update: 6/21/2025
Property Type: Single Family For Sale
Welcome to Owl Ridge, Tollands premier subdivision featuring 45 beautiful homes nestled in a tranquil, wooded setting. This custom new construction home to be built similar to the photos by award winning Nordic Builders of Tolland. Step into an inviting two-story foyer with a balcony that overlooks the expansive, sun-drenched great room. The designer kitchen boasts generous cabinetry, a walk-in pantry, and opens seamlessly to the dinette and great room-perfect for entertaining. A cozy gas fireplace and an abundance of windows bring warmth and natural light to the space. The first floor features gleaming hardwood flooring, a custom staircase, detailed trim work, and thoughtful layout flexibility. Enjoy additional rooms including a formal dining room, a guest bedroom and an office or flex room, ideal for todays lifestyles. A convenient mudroom connects the kitchen and the laundry room for everyday practicality. Upstairs, the luxurious primary suite is a true retreat, offering a spacious private bath with soaking tub, tiled shower, dual vanities, two walk-in closets with easy access to storage space. One additional bedroom on the second floor includes its own private bath, while two more bedrooms share a Jack-and-Jill bathroom-ideal for families. Dont miss this opportunity to own new construction in a well-established neighborhood. Theres still time to choose your own colors and finishes-make it truly yours!
Tolland Green to Old Stafford Road to Neff Hill Road
MLS #: 24094969
Style: Colonial,Contemporary
Color:
Total Rooms:
Bedrooms: 5
Bathrooms: 4
Acres: 1.28
Year Built: 2025 (Public Records)
New Construction: No/Resale
Home Warranty Offered:
Property Tax: $2,727
Zoning: PRD
Mil Rate:
Assessed Value: $72,200
Potential Short Sale:
Square Footage: Estimated HEATED Sq.Ft. above grade is 3151; below grade sq feet total is ; total sq ft is 3151
| Appliances Incl.: | Allowance,Gas Range,Microwave,Range Hood,Refrigerator,Dishwasher,Disposal |
| Laundry Location & Info: | Separate laundry room |
| Fireplaces: | 1 |
| Energy Features: | Programmable Thermostat,Thermopane Windows |
| Interior Features: | Auto Garage Door Opener,Cable - Pre-wired,Humidifier,Open Floor Plan |
| Energy Features: | Programmable Thermostat,Thermopane Windows |
| Home Automation: | Thermostat(s) |
| Basement Desc.: | Full |
| Exterior Siding: | Shake,Vinyl Siding,Stone |
| Foundation: | Concrete |
| Roof: | Asphalt Shingle |
| Parking Spaces: | 3 |
| Garage/Parking Type: | Attached Garage |
| Swimming Pool: | 0 |
| Waterfront Feat.: | Not Applicable |
| Lot Description: | Corner Lot,In Subdivision,Lightly Wooded |
| Occupied: | Vacant |
Hot Water System
Heat Type:
Fueled By: Hot Air,Zoned.
Cooling: Central Air,Zoned
Fuel Tank Location: In Ground
Water Service: Private Well
Sewage System: Septic
Elementary: Birch Grove
Intermediate: Per Board of Ed
Middle: Per Board of Ed
High School: Tolland
Current List Price: $939,900
Original List Price: $939,900
DOM: 30
Listing Date: 5/22/2025
Last Updated: 5/22/2025 6:52:38 PM
List Agent Name: Elizabeth Koiva
List Office Name: Nordic Builders Realty
