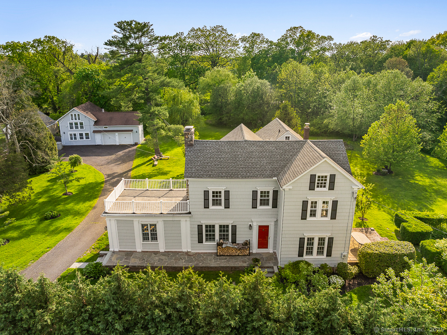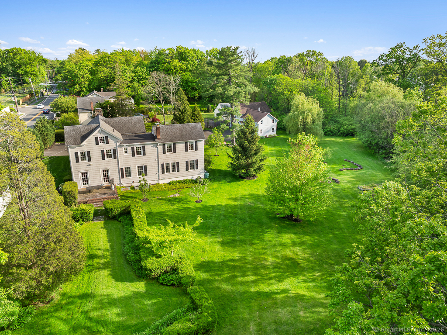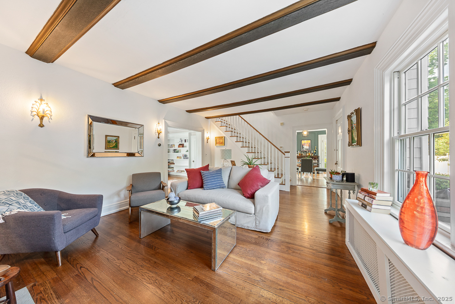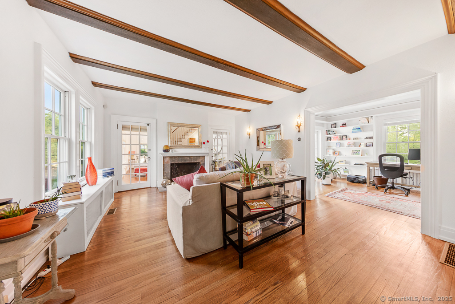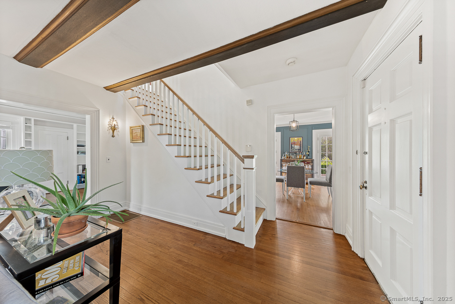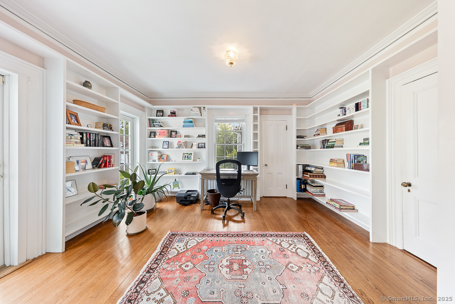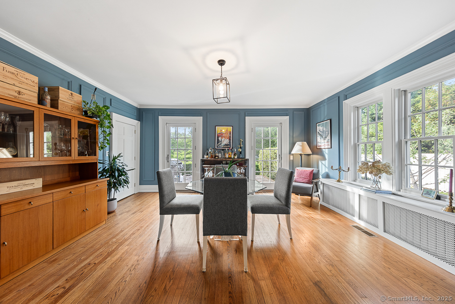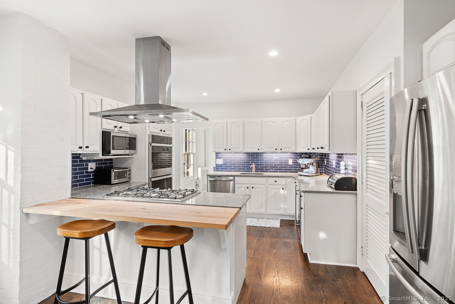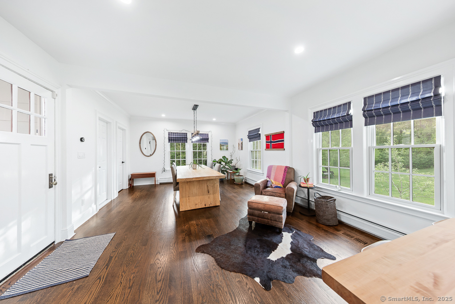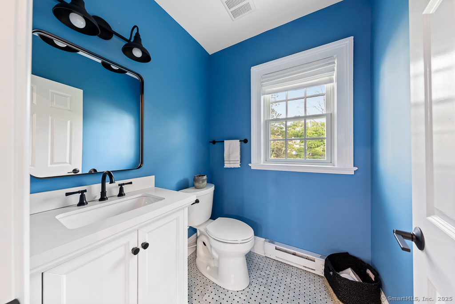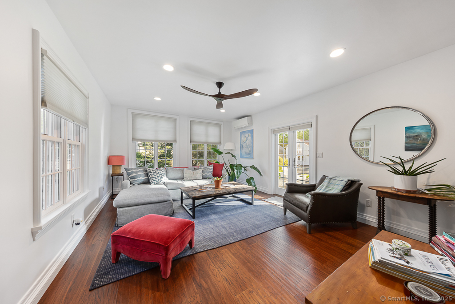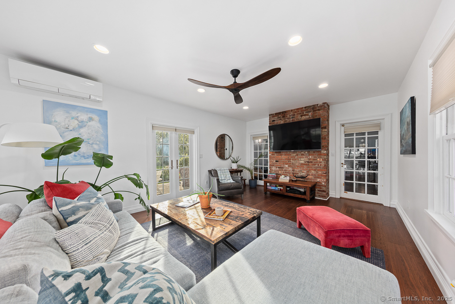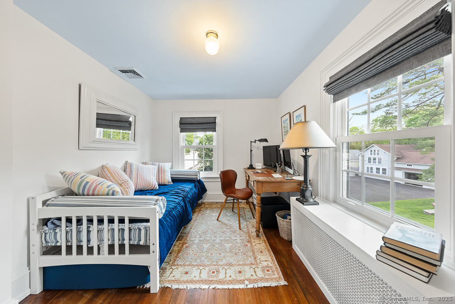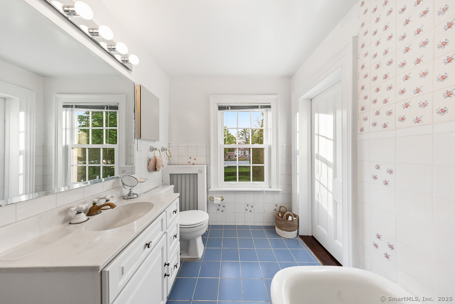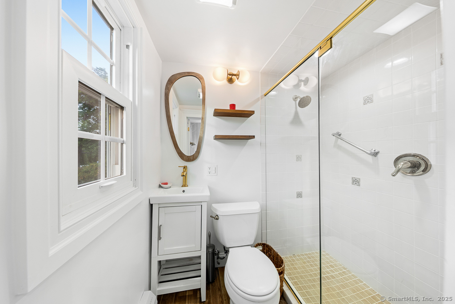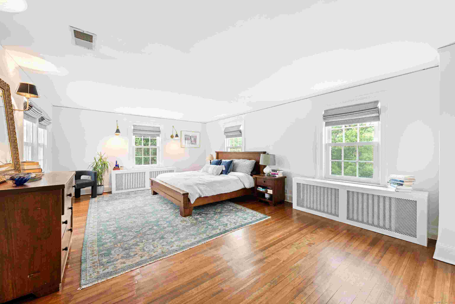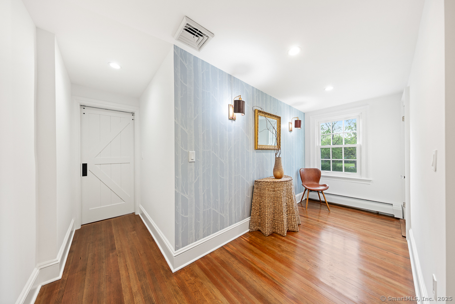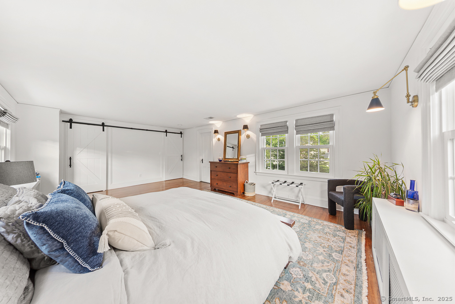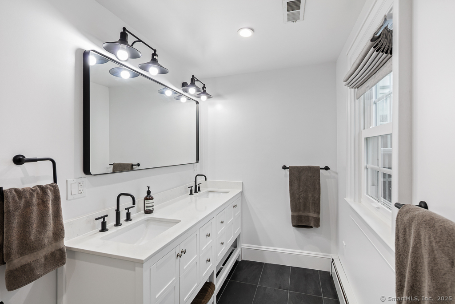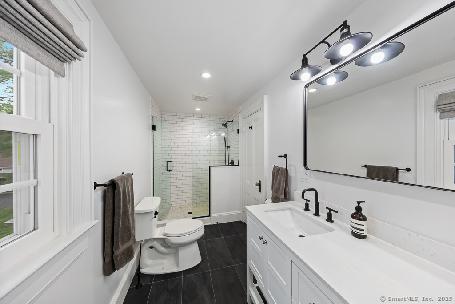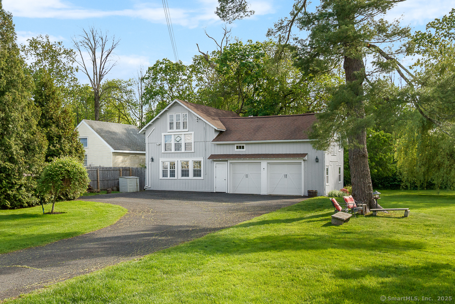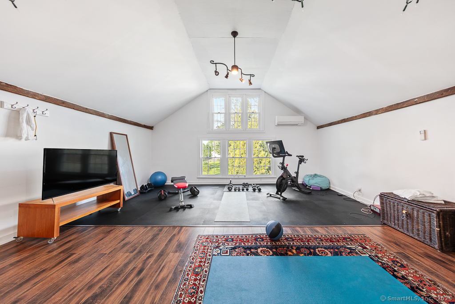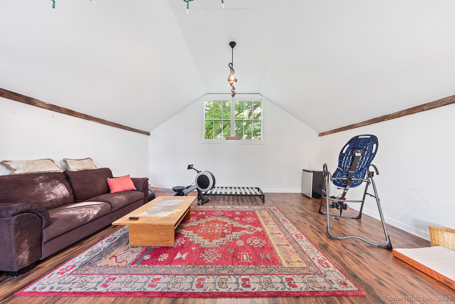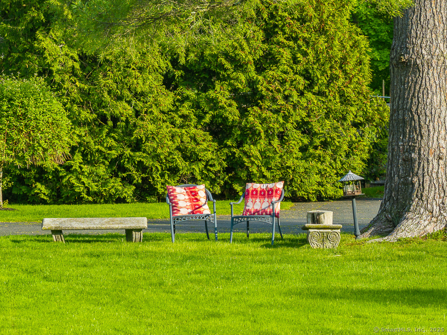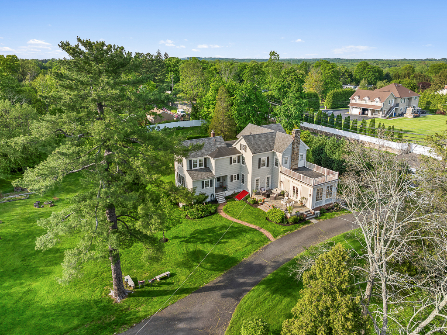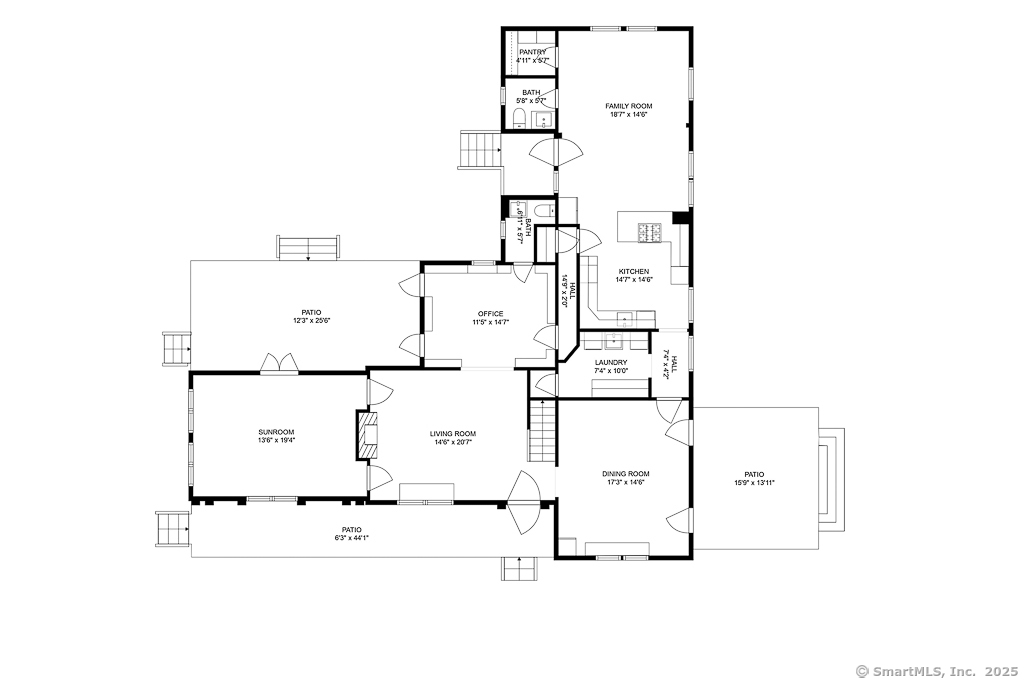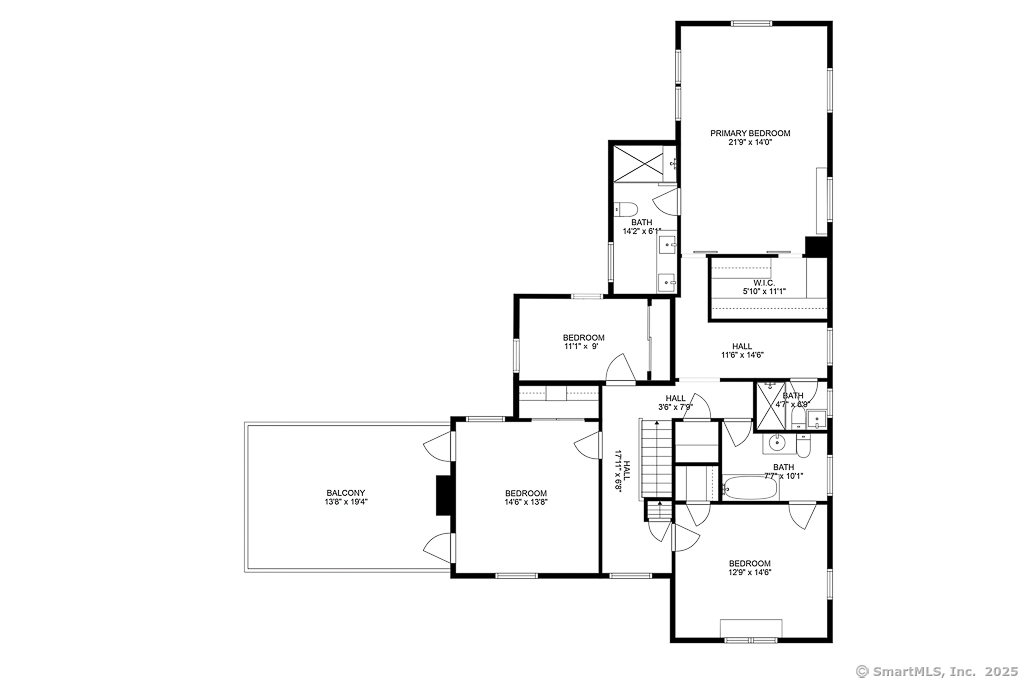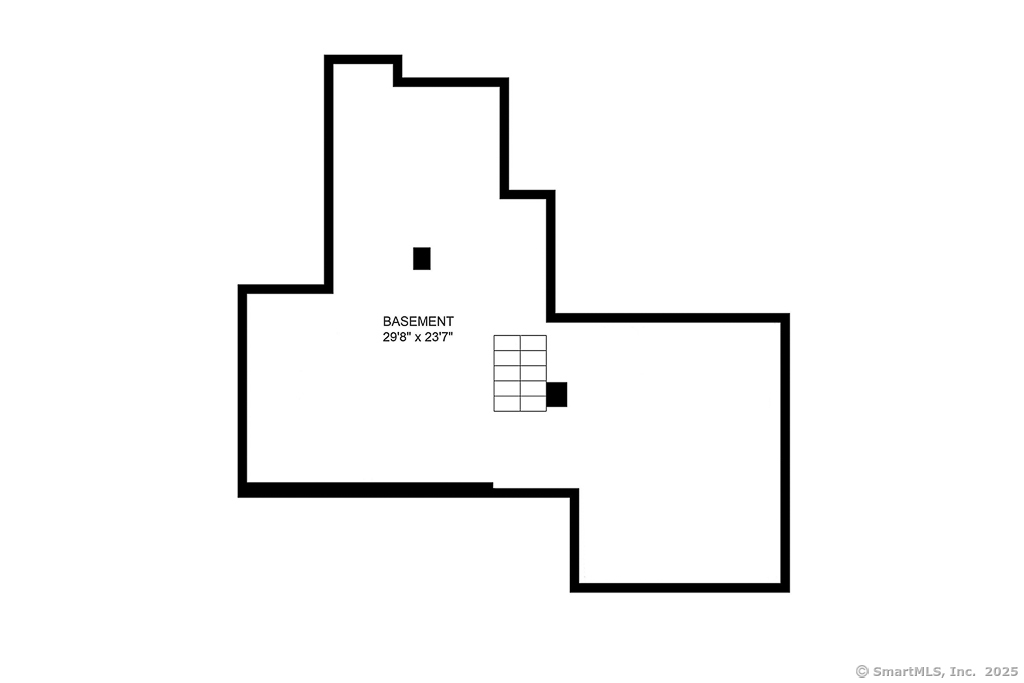More about this Property
If you are interested in more information or having a tour of this property with an experienced agent, please fill out this quick form and we will get back to you!
1050 King Street, Greenwich CT 06831
Current Price: $1,975,000
 4 beds
4 beds  5 baths
5 baths  3264 sq. ft
3264 sq. ft
Last Update: 6/26/2025
Property Type: Single Family For Sale
Charming Greenwich country compound offers an inviting, updated 1900 farmhouse with beautiful gardens on 2+ level acres. This gracious 3,264 sq. ft. home blends modern amenities with original details such as hardwood floors and high ceilings. Main level features a granite-clad kitchen open to breakfast room/lounge; dining room with French doors to the side yard; wood-beamed living room with fireplace; a library and family rooms with terrace access; plus, two powder rooms and a laundry room. Second floor has the primary suite with sliding barn door entrance, walk-in fitted closet and bath; plus, an en-suite bedroom; two additional bedrooms and another bath. A barn with two-car garage has a studio above. Potential expansion and pool site. Within one hour of NYC.
Take Merrit Parkway to King Street exit, go North and house is on the left behind a white fence. Homes not visible from the street
MLS #: 24094959
Style: Colonial
Color: White
Total Rooms:
Bedrooms: 4
Bathrooms: 5
Acres: 2.13
Year Built: 1900 (Public Records)
New Construction: No/Resale
Home Warranty Offered:
Property Tax: $9,681
Zoning: RA-1
Mil Rate:
Assessed Value: $826,700
Potential Short Sale:
Square Footage: Estimated HEATED Sq.Ft. above grade is 3264; below grade sq feet total is ; total sq ft is 3264
| Appliances Incl.: | Gas Cooktop,Wall Oven,Microwave,Refrigerator,Dishwasher,Compactor,Washer,Dryer |
| Laundry Location & Info: | Main Level |
| Fireplaces: | 1 |
| Basement Desc.: | Partial |
| Exterior Siding: | Clapboard |
| Exterior Features: | Terrace |
| Foundation: | Stone |
| Roof: | Fiberglass Shingle |
| Parking Spaces: | 2 |
| Driveway Type: | Private,Paved |
| Garage/Parking Type: | Detached Garage,Paved,Driveway |
| Swimming Pool: | 0 |
| Waterfront Feat.: | Not Applicable |
| Lot Description: | Fence - Full,Some Wetlands,Level Lot |
| Occupied: | Owner |
Hot Water System
Heat Type:
Fueled By: Hot Water.
Cooling: Central Air
Fuel Tank Location: In Basement
Water Service: Private Well
Sewage System: Septic
Elementary: Glenville
Intermediate:
Middle:
High School: Greenwich
Current List Price: $1,975,000
Original List Price: $1,975,000
DOM: 42
Listing Date: 5/15/2025
Last Updated: 5/15/2025 12:49:56 PM
List Agent Name: Kaye Lewis
List Office Name: Houlihan Lawrence
