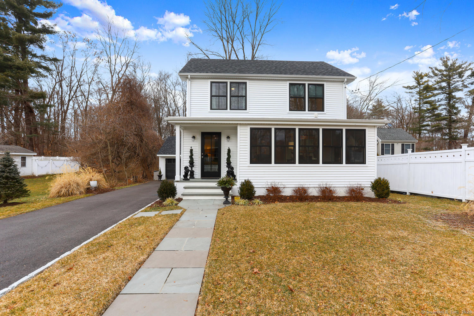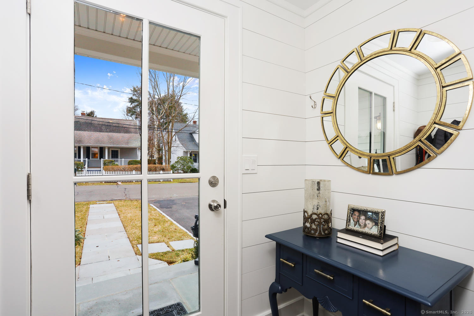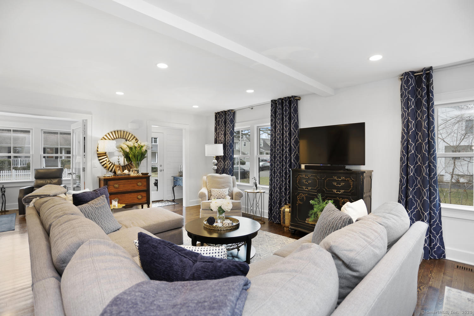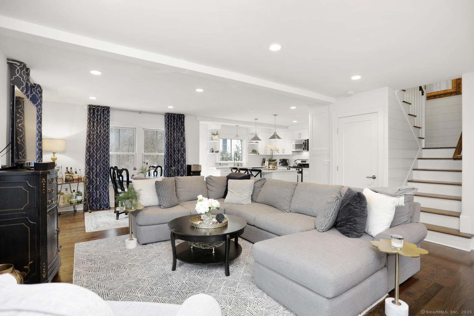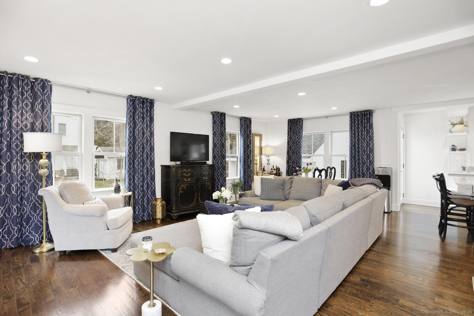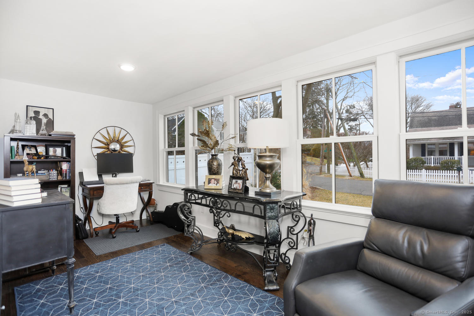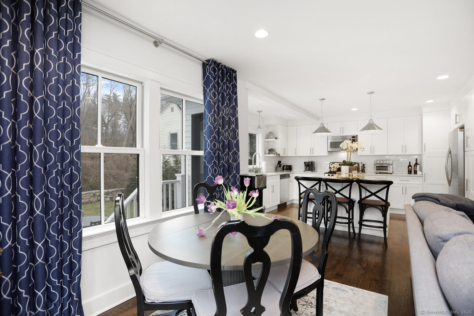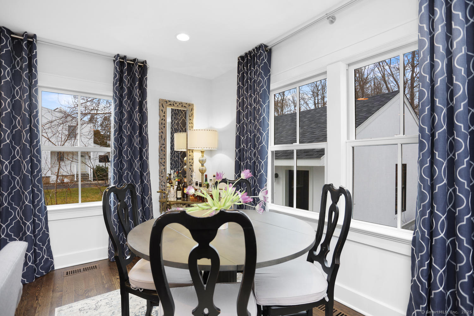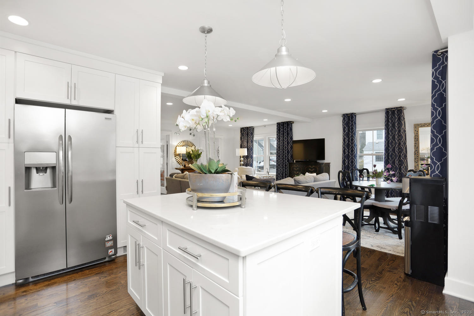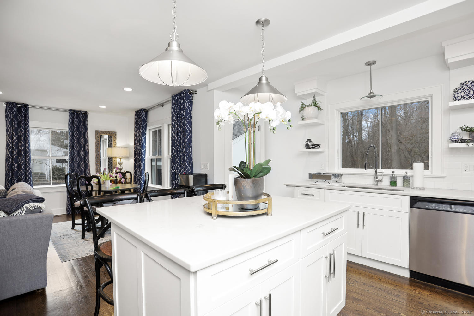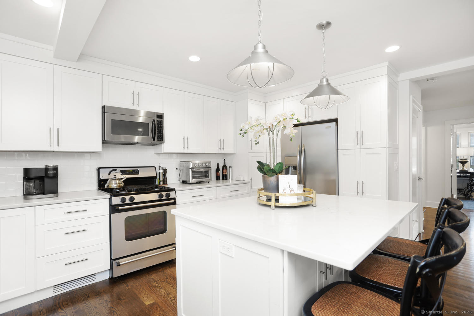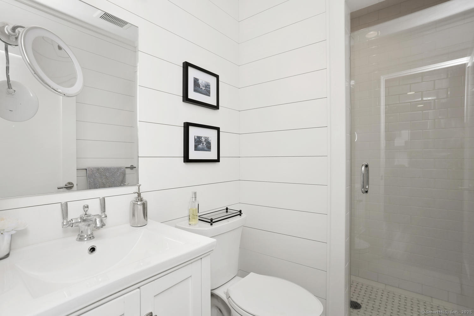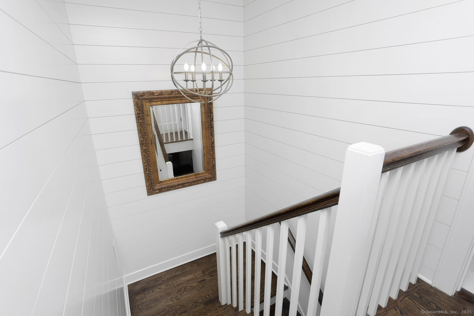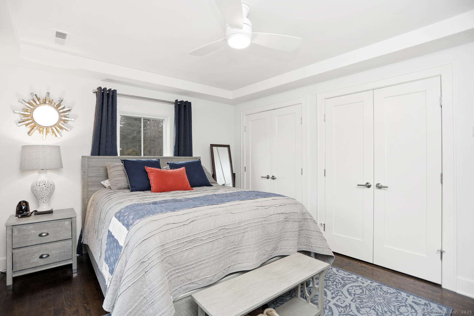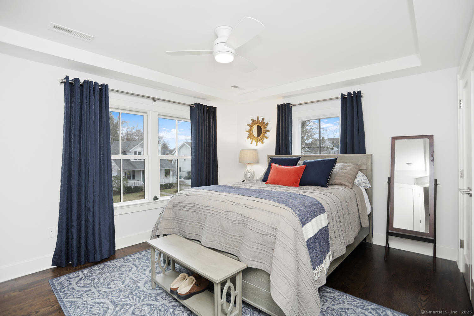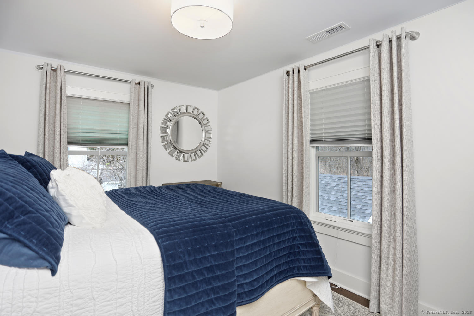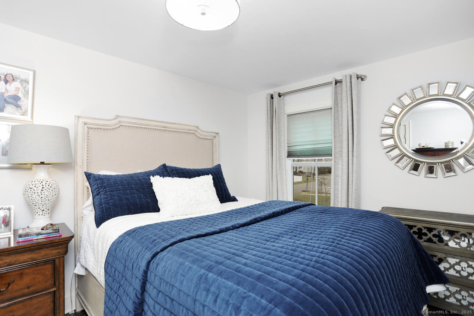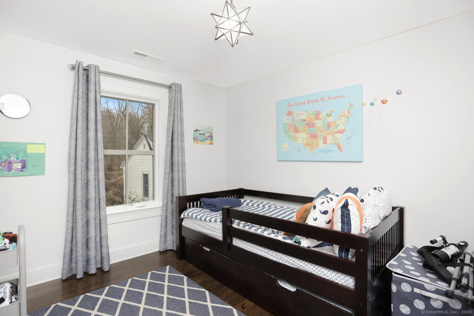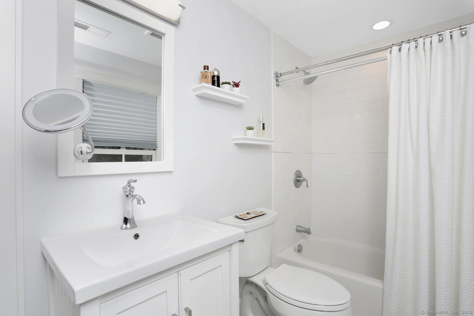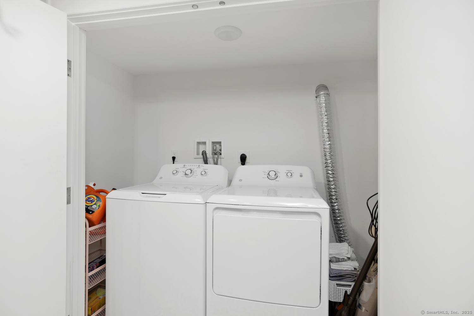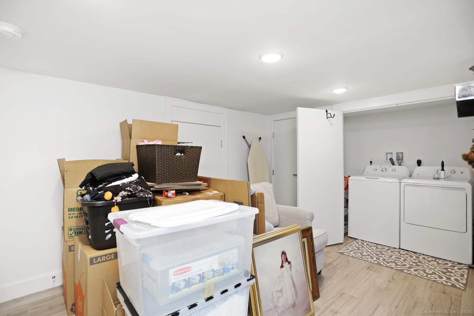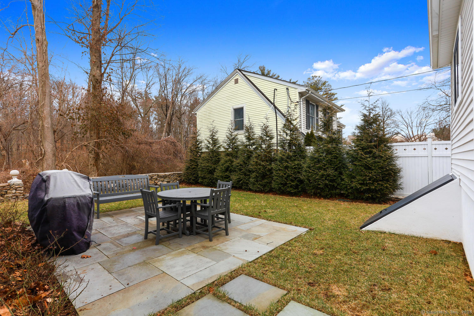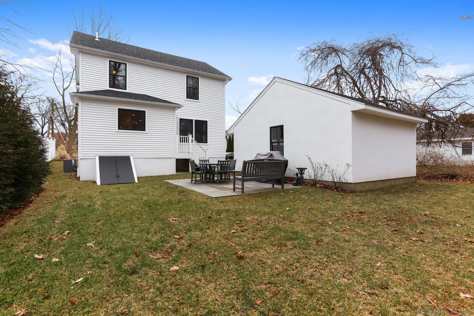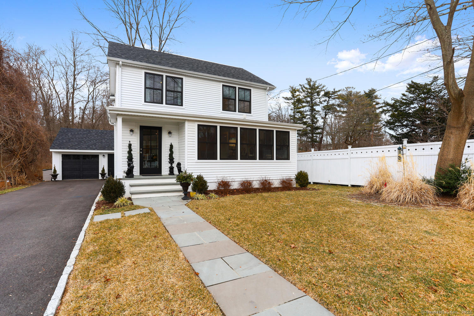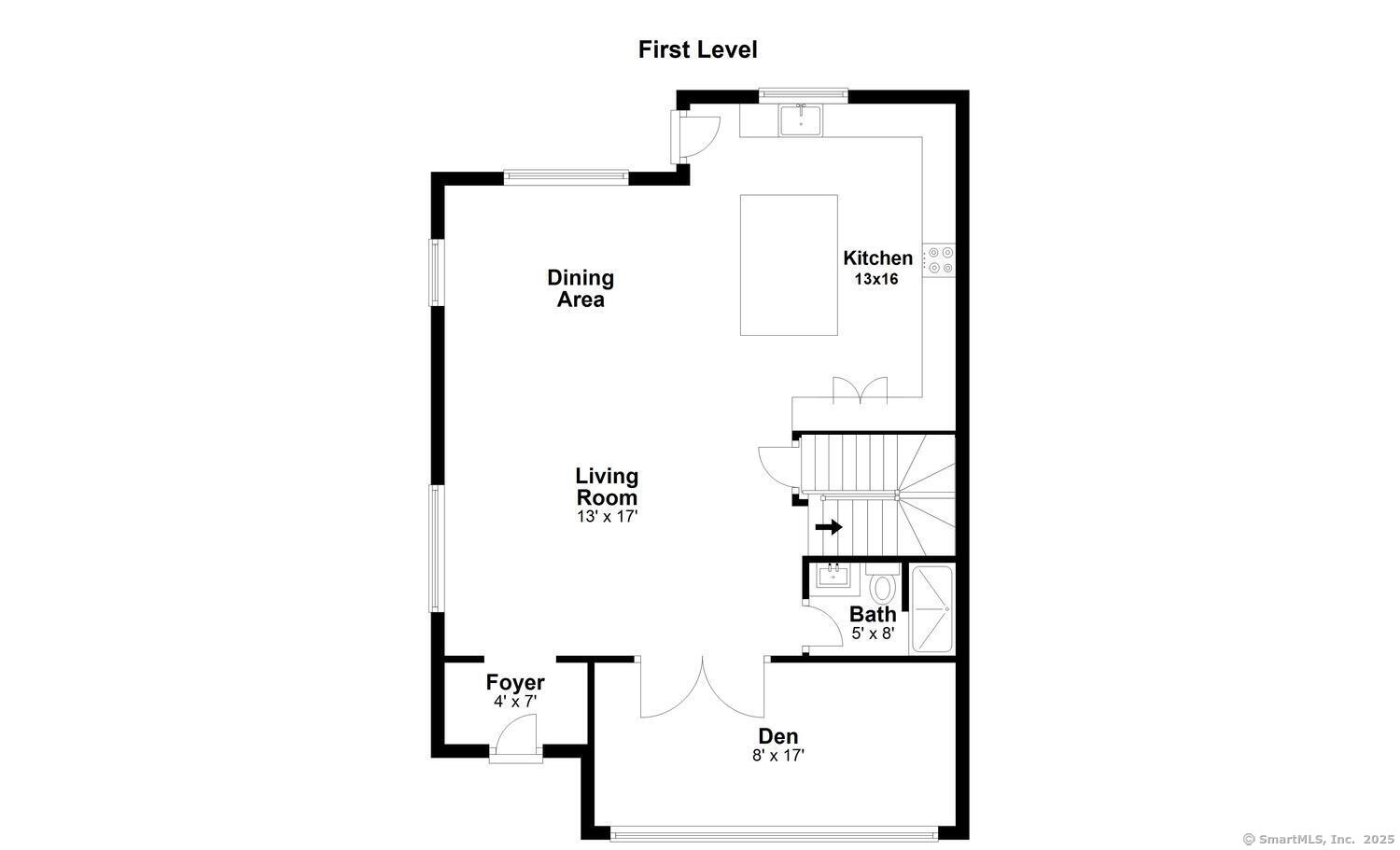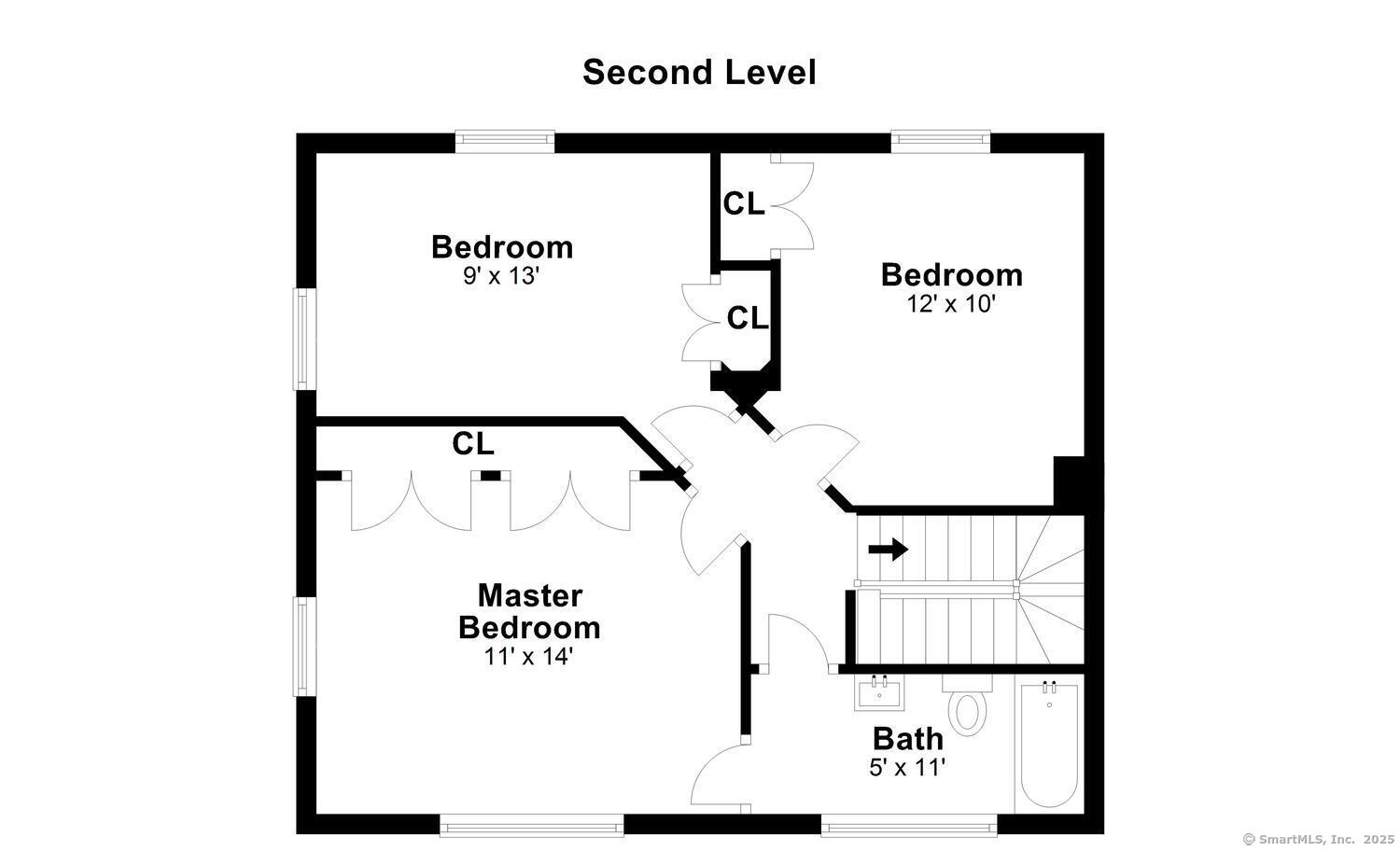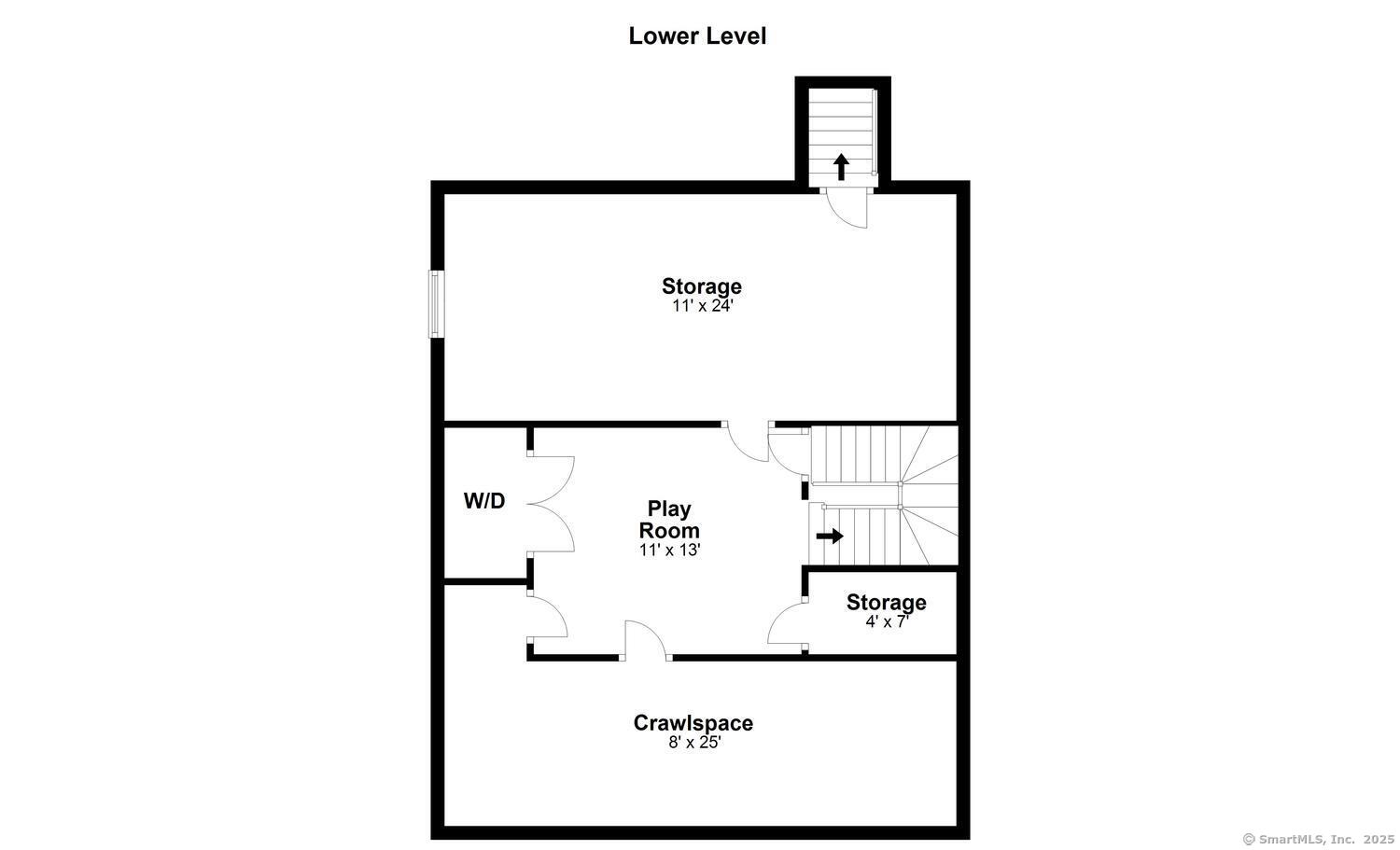More about this Property
If you are interested in more information or having a tour of this property with an experienced agent, please fill out this quick form and we will get back to you!
38 Pleasant Street, Greenwich CT 06807
Current Price: $1,325,000
 3 beds
3 beds  2 baths
2 baths  1630 sq. ft
1630 sq. ft
Last Update: 6/20/2025
Property Type: Single Family For Sale
Completely renovated in 2018, this turn-key colonial with an open floor plan and modern amenities is in a quiet, private Cos Cob neighborhood near town, abutting Pomerance Park & Montgomery Pinetum. Gourmet kitchen with island, stainless appliances and quartz countertops. Separate room on 1st floor can be used as office, den or family room. Two full baths, hardwood floors, mechanicals, washer/ dryer, windows & doors, all renovated/ replaced in 2018. Conveniently located to train, bus, schools, shopping, Bible Street Park & playground. Finished lower level playroom with storage closets and laundry room. Extra square footage in lower level beyond finished area that could be finished if desired. Good as new! Move right in!
ACCEPTED OFFER!! PUBLIC OPEN HOUSES CANCELLED FOR THIS WEEKEND.
Orchard Street in Cos Cob to Grove Street to Pleasant Street
MLS #: 24094953
Style: Colonial
Color: white
Total Rooms:
Bedrooms: 3
Bathrooms: 2
Acres: 0.12
Year Built: 1923 (Public Records)
New Construction: No/Resale
Home Warranty Offered:
Property Tax: $6,942
Zoning: R-7
Mil Rate:
Assessed Value: $581,630
Potential Short Sale:
Square Footage: Estimated HEATED Sq.Ft. above grade is 1480; below grade sq feet total is 150; total sq ft is 1630
| Appliances Incl.: | Cook Top,Oven/Range,Microwave,Range Hood,Refrigerator,Freezer,Dishwasher,Washer,Dryer |
| Laundry Location & Info: | Lower Level Separate room |
| Fireplaces: | 0 |
| Energy Features: | Thermopane Windows |
| Interior Features: | Auto Garage Door Opener,Open Floor Plan |
| Energy Features: | Thermopane Windows |
| Basement Desc.: | Crawl Space,Full,Partially Finished |
| Exterior Siding: | Vinyl Siding |
| Exterior Features: | Patio |
| Foundation: | Stone |
| Roof: | Asphalt Shingle |
| Parking Spaces: | 1 |
| Garage/Parking Type: | Detached Garage |
| Swimming Pool: | 0 |
| Waterfront Feat.: | Not Applicable |
| Lot Description: | Level Lot |
| Nearby Amenities: | Basketball Court,Commuter Bus,Library,Medical Facilities,Park,Playground/Tot Lot,Public Transportation,Walk to Bus Lines |
| In Flood Zone: | 0 |
| Occupied: | Tenant |
Hot Water System
Heat Type:
Fueled By: Hydro Air.
Cooling: Central Air
Fuel Tank Location:
Water Service: Public Water Connected
Sewage System: Public Sewer Connected
Elementary: Cos Cob
Intermediate:
Middle: Central
High School: Greenwich
Current List Price: $1,325,000
Original List Price: $1,325,000
DOM: 9
Listing Date: 5/10/2025
Last Updated: 5/24/2025 4:56:21 PM
Expected Active Date: 5/15/2025
List Agent Name: Debbie McGarrity
List Office Name: Berkshire Hathaway NE Prop.
