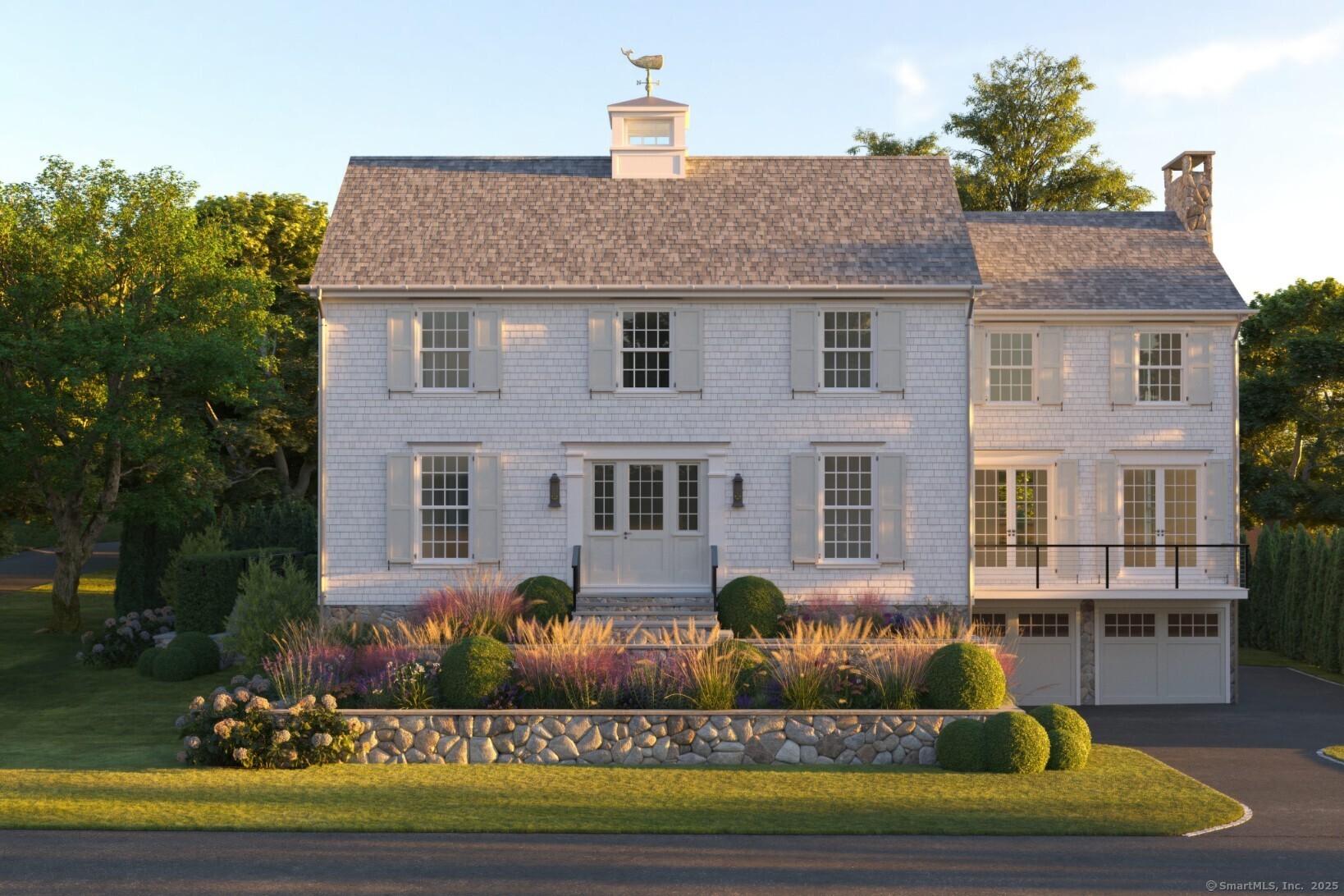More about this Property
If you are interested in more information or having a tour of this property with an experienced agent, please fill out this quick form and we will get back to you!
13 Farm Creek Road, Norwalk CT 06853
Current Price: $4,500,000
 5 beds
5 beds  5 baths
5 baths  5500 sq. ft
5500 sq. ft
Last Update: 6/26/2025
Property Type: Single Family For Sale
Stunning New Construction in Prime Rowayton Location! Located just 1/2 mile to Bayley Beach and Rowayton Village, this exceptional new home, to be built by Sterling Associates, offers 5,500+ sq ft across three levels with soaring ceilings, oversized windows, and west-facing water views. The main floor features a light-filled family room (with a fireplace!) open to an incredible kitchen. Beyond the kitchen is a private patio oasis, perfect for entertaining or relaxing. Dont miss the scullery behind the main kitchen- the perfect setup. There is a separate bar moment leading to the formal dining room. A private study completes the first floor. Upstairs, the luxurious primary suite includes a fireplace, large walk-in closet, and spa-like en suite bath. Two bedrooms share a Jack & Jill bath, while a fourth enjoys a private en suite. The third floor offers a fifth bedroom with full bath-ideal for guests, office, or flex space. Estimated completion: Dec 2025. Get in early to customize finishes and make this home truly yours. Specs and allowances provided upon request.
McKinley to farm creek
MLS #: 24094952
Style: Colonial
Color: whte
Total Rooms:
Bedrooms: 5
Bathrooms: 5
Acres: 0.19
Year Built: 2025 (Public Records)
New Construction: No/Resale
Home Warranty Offered:
Property Tax: $18,118
Zoning: R13
Mil Rate:
Assessed Value: $821,790
Potential Short Sale:
Square Footage: Estimated HEATED Sq.Ft. above grade is 5500; below grade sq feet total is ; total sq ft is 5500
| Appliances Incl.: | Oven/Range,Microwave,Range Hood,Refrigerator,Freezer,Dishwasher |
| Laundry Location & Info: | Upper Level |
| Fireplaces: | 2 |
| Basement Desc.: | Full |
| Exterior Siding: | Shingle |
| Exterior Features: | French Doors,Patio |
| Foundation: | Block |
| Roof: | Asphalt Shingle |
| Parking Spaces: | 2 |
| Garage/Parking Type: | Attached Garage |
| Swimming Pool: | 0 |
| Waterfront Feat.: | Beach Rights,View,Access |
| Lot Description: | Corner Lot,Professionally Landscaped |
| Nearby Amenities: | Golf Course,Library,Playground/Tot Lot,Tennis Courts |
| Occupied: | Vacant |
Hot Water System
Heat Type:
Fueled By: Hot Air.
Cooling: Central Air
Fuel Tank Location: In Ground
Water Service: Public Water Connected
Sewage System: Public Sewer Connected
Elementary: Rowayton
Intermediate:
Middle:
High School: Brien McMahon
Current List Price: $4,500,000
Original List Price: $4,500,000
DOM: 47
Listing Date: 5/10/2025
Last Updated: 5/12/2025 2:55:21 PM
List Agent Name: Amanda Spatola
List Office Name: Houlihan Lawrence
