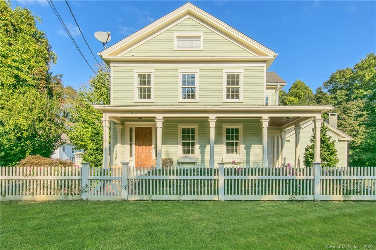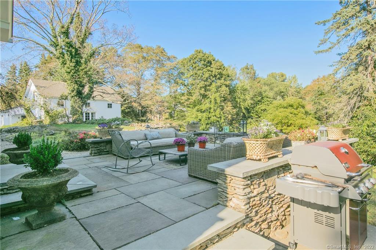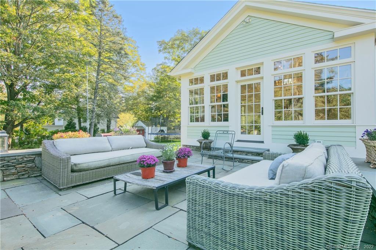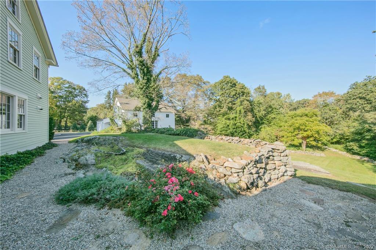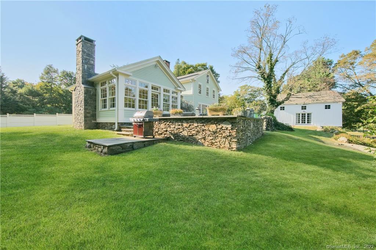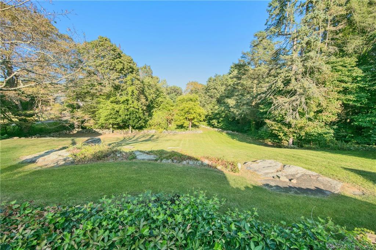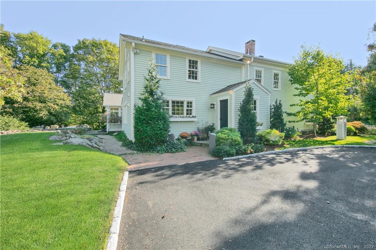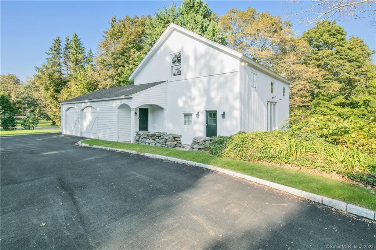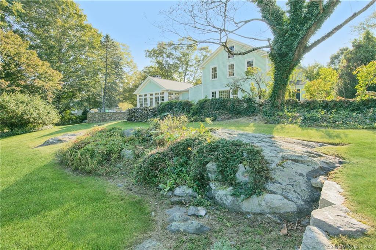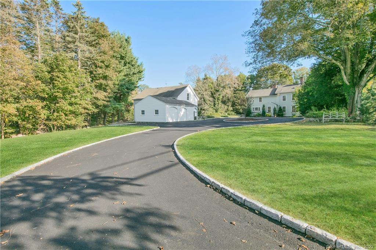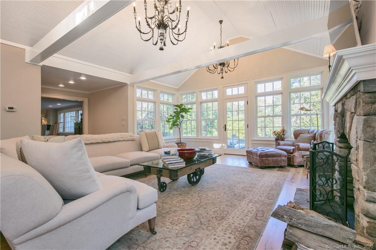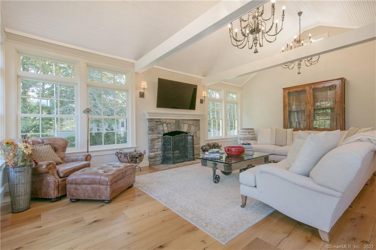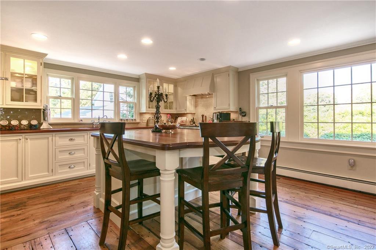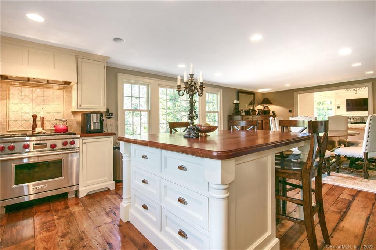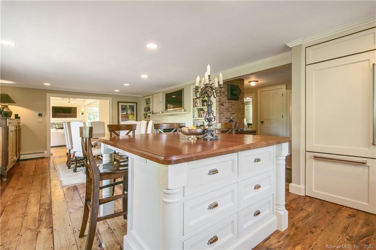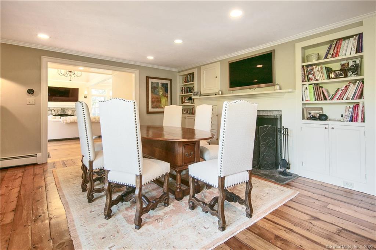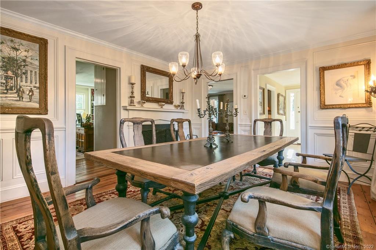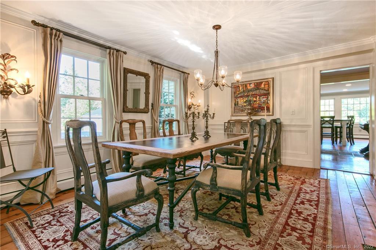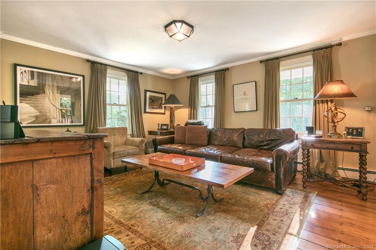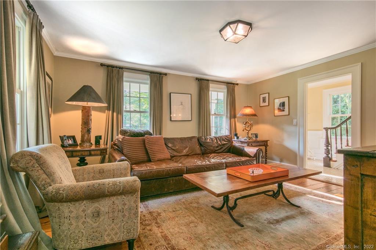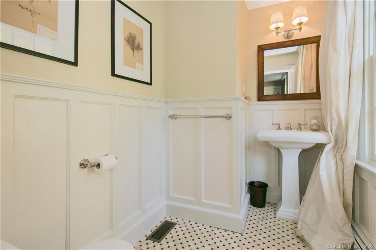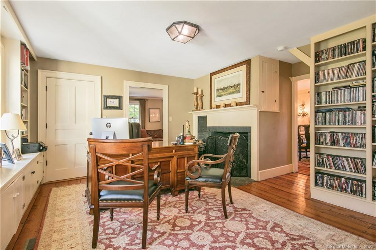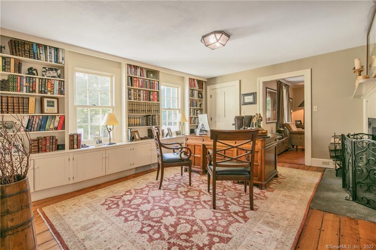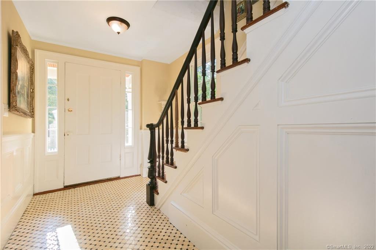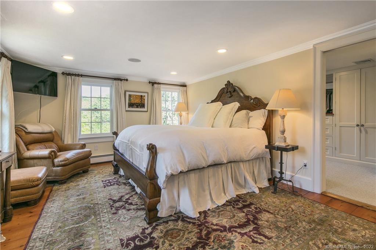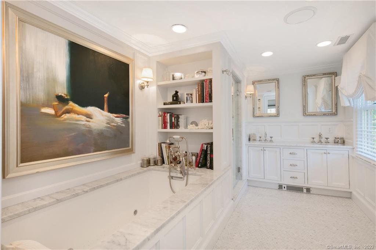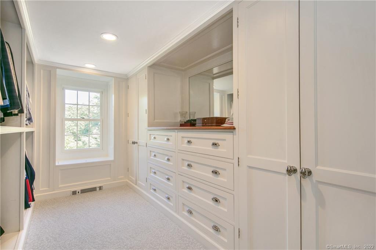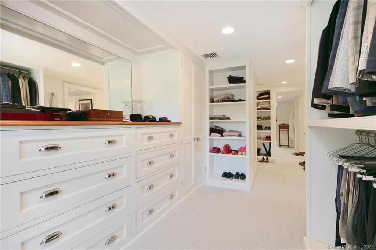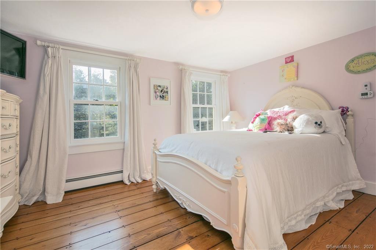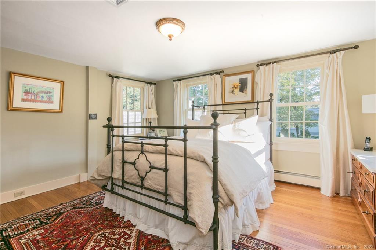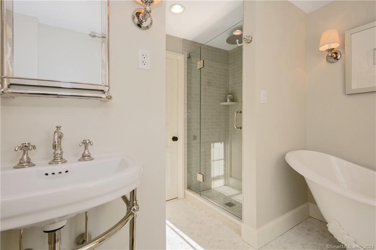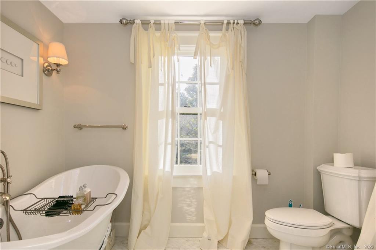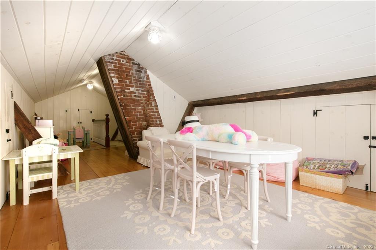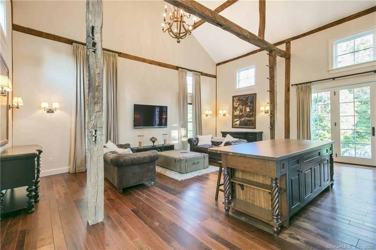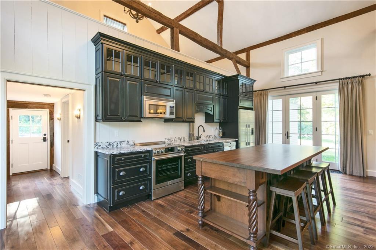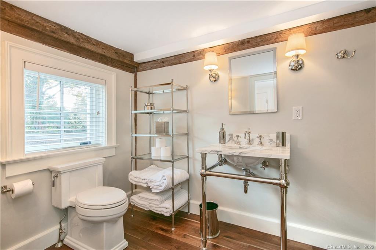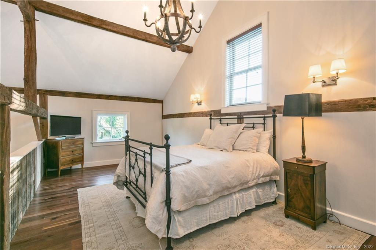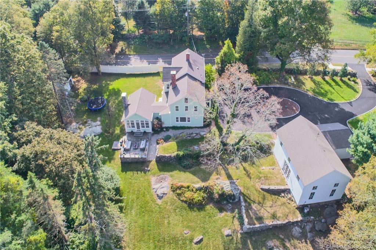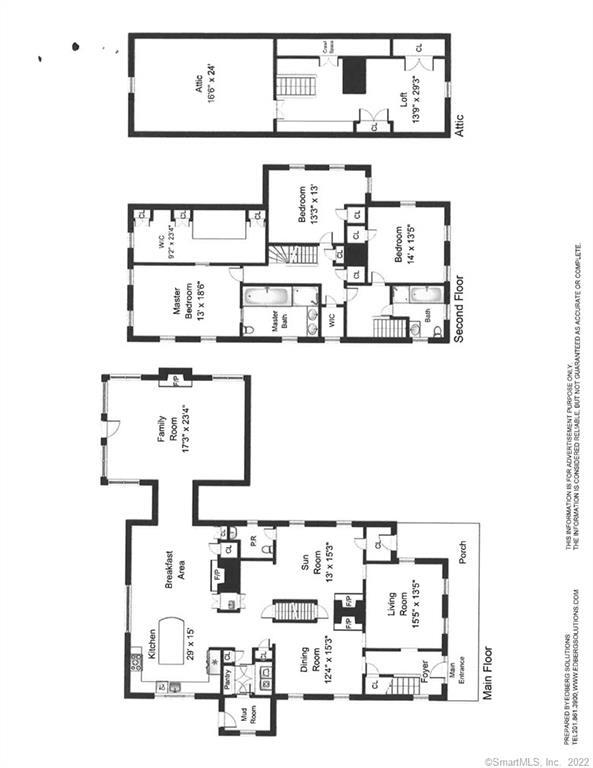More about this Property
If you are interested in more information or having a tour of this property with an experienced agent, please fill out this quick form and we will get back to you!
521 State Street, Guilford CT 06437
Current Price: $1,675,000
 4 beds
4 beds  4 baths
4 baths  4766 sq. ft
4766 sq. ft
Last Update: 6/20/2025
Property Type: Single Family For Sale
Please submit highest and best by tuesday may 20th at 5pm. Welcome to the exquisite Russell Benton House, a stunning Greek Revival masterpiece that seamlessly blends historic charm with modern sophistication. Restored and updated with the highest quality materials, this home sits on a beautifully landscaped 2.55-acre lot just a mile from the vibrant Guilford Green. The heart of the home is the beautifully renovated kitchen, featuring high-end appliances, custom cabinets, and stunning reclaimed teak counters, perfect for culinary enthusiasts. The striking family room, a newer addition to the home, features a fireplace constructed with stone sourced from the property. For guests or additional rental income, the charming 1,225 square foot Guest House has been thoughtfully remodeled and includes a high-end kitchen, a magnificent marble bath, a murphy bed, a sleeping loft, and a soaring two-story open living area. A third building on the premises has its own driveway and offers versatile space for an office, gym, or studio. Additional highlights include custom trim, reclaimed wide board hardwood floors, new Marvin windows, and energy-efficient upgrades such as owned solar panels and a high-efficiency gas heating system. With impeccable craftsmanship, this unique property combines timeless elegance with modern conveniences. The images displayed are from when the current owners purchased the property.
State st at the corner of Golden Hill
MLS #: 24094951
Style: Colonial
Color: green
Total Rooms:
Bedrooms: 4
Bathrooms: 4
Acres: 2.55
Year Built: 1854 (Public Records)
New Construction: No/Resale
Home Warranty Offered:
Property Tax: $17,668
Zoning: R-5
Mil Rate:
Assessed Value: $664,720
Potential Short Sale:
Square Footage: Estimated HEATED Sq.Ft. above grade is 4766; below grade sq feet total is 0; total sq ft is 4766
| Appliances Incl.: | Gas Range,Range Hood,Refrigerator,Dishwasher,Washer,Dryer |
| Laundry Location & Info: | Main Level first floor |
| Fireplaces: | 4 |
| Energy Features: | Active Solar,Generator,Programmable Thermostat,Thermopane Windows |
| Interior Features: | Audio System,Auto Garage Door Opener,Cable - Available |
| Energy Features: | Active Solar,Generator,Programmable Thermostat,Thermopane Windows |
| Basement Desc.: | Partial,Unfinished,Storage,Partial With Hatchway |
| Exterior Siding: | Clapboard,Wood |
| Exterior Features: | Garden Area,Lighting,Guest House,Stone Wall,French Doors,Underground Sprinkler,Patio |
| Foundation: | Stone |
| Roof: | Asphalt Shingle |
| Parking Spaces: | 2 |
| Garage/Parking Type: | Detached Garage |
| Swimming Pool: | 0 |
| Waterfront Feat.: | Not Applicable |
| Lot Description: | Fence - Partial,Fence - Stone,Corner Lot,Professionally Landscaped |
| Nearby Amenities: | Golf Course,Library,Medical Facilities,Park,Shopping/Mall,Stables/Riding,Tennis Courts |
| In Flood Zone: | 0 |
| Occupied: | Owner |
Hot Water System
Heat Type:
Fueled By: Baseboard,Zoned,Other.
Cooling: Central Air,Split System
Fuel Tank Location:
Water Service: Private Well
Sewage System: Septic
Elementary: Per Board of Ed
Intermediate: Baldwin
Middle: Adams
High School: Guilford
Current List Price: $1,675,000
Original List Price: $1,675,000
DOM: 3
Listing Date: 5/10/2025
Last Updated: 5/31/2025 8:32:52 PM
Expected Active Date: 5/18/2025
List Agent Name: Barbara Goetsch
List Office Name: William Pitt Sothebys Intl
