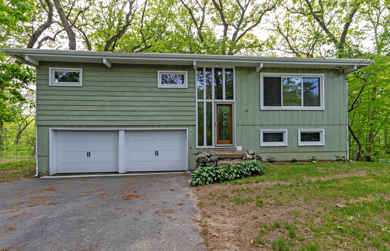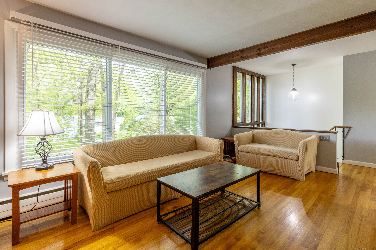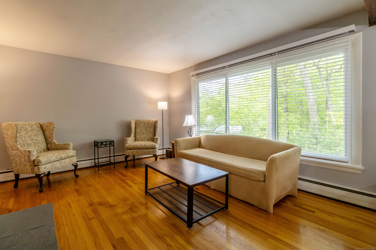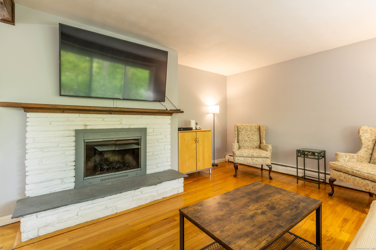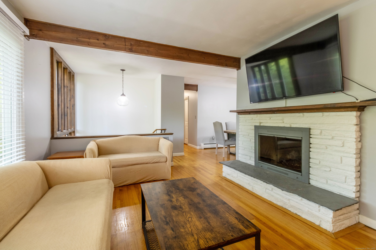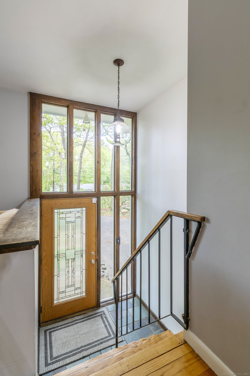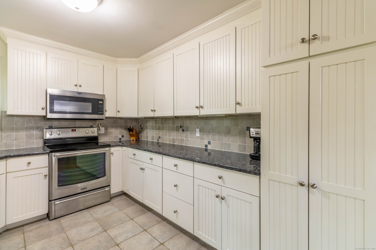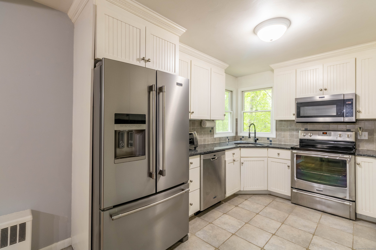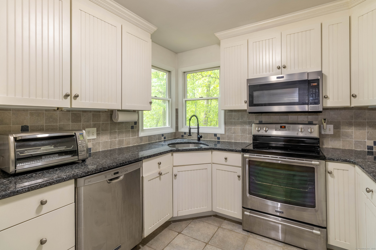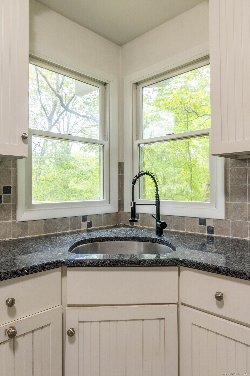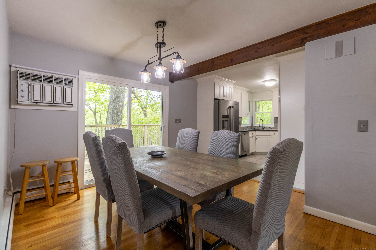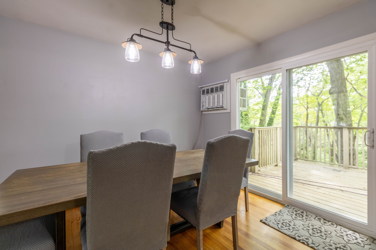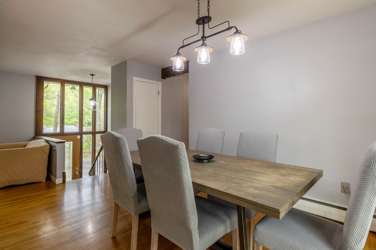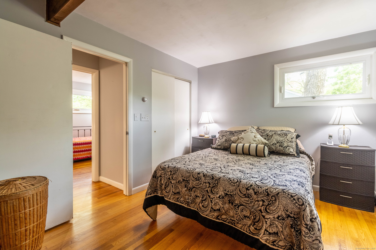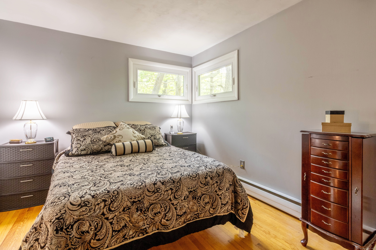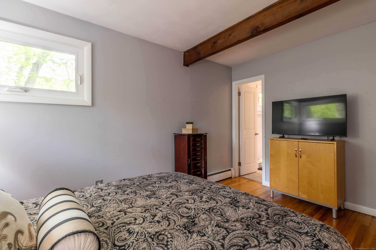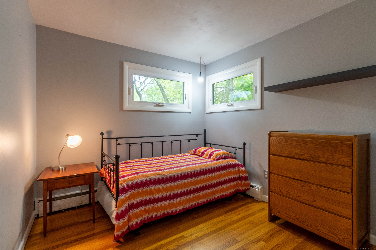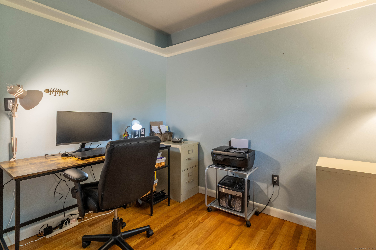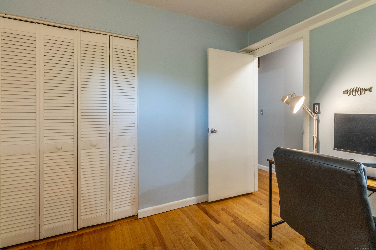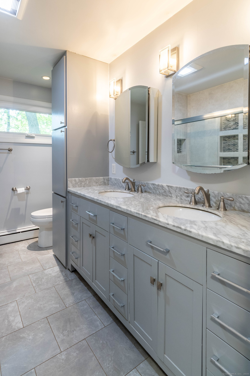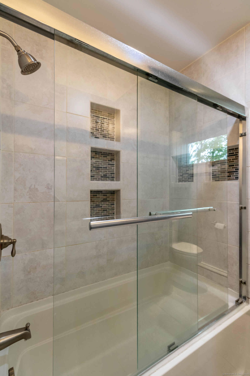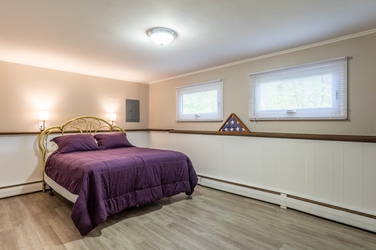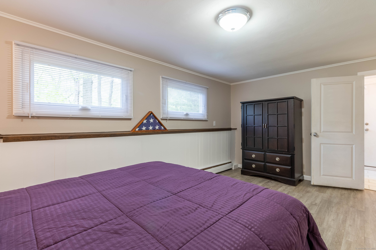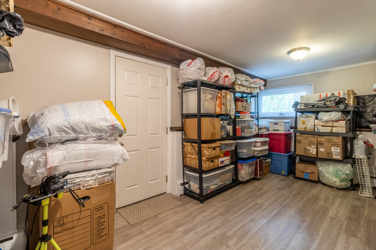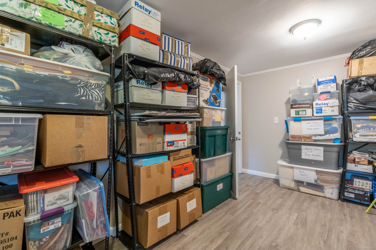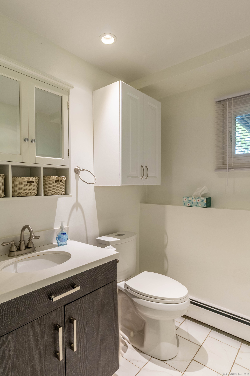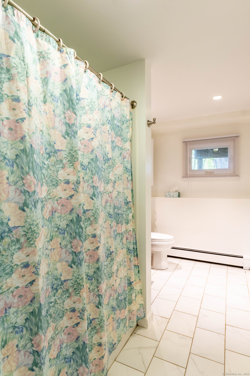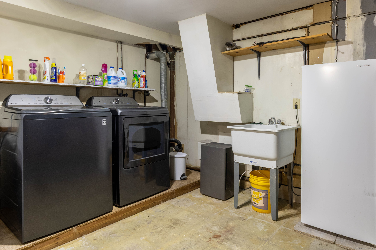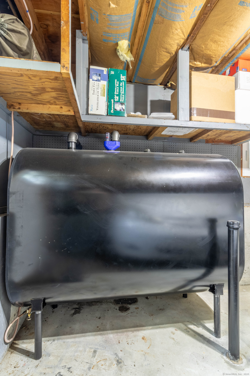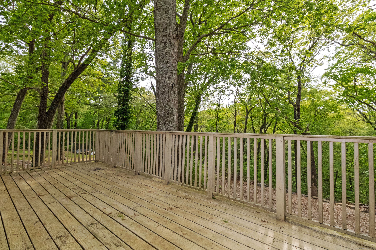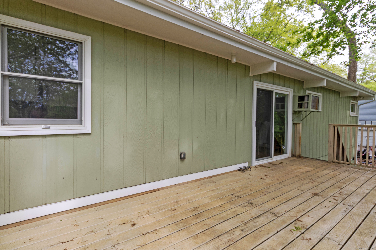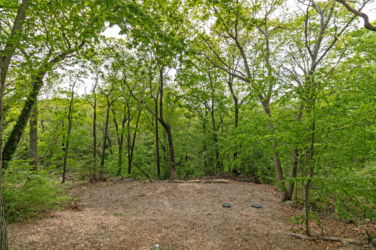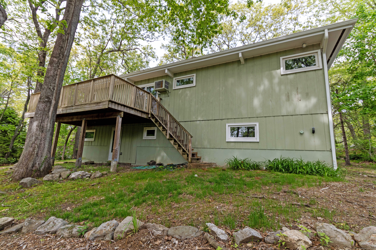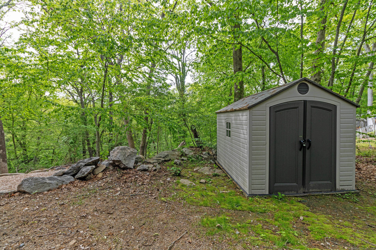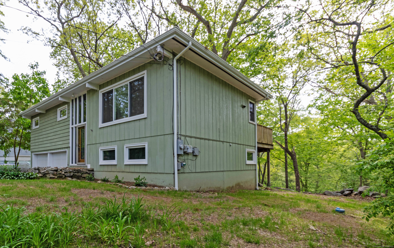More about this Property
If you are interested in more information or having a tour of this property with an experienced agent, please fill out this quick form and we will get back to you!
37 Richard Road, Ledyard CT 06335
Current Price: $409,900
 3 beds
3 beds  2 baths
2 baths  1848 sq. ft
1848 sq. ft
Last Update: 6/23/2025
Property Type: Single Family For Sale
Welcome to this beautifully updated and maintained 3-bedroom, 2-bath single-family home just minutes from Route 12 in Gales Ferry. With a spacious, flat backyard in a friendly neighborhood, this home offers comfort, charm, and recent major system upgrades that provide true peace of mind for the next owner. Step inside to find hardwood and tile flooring throughout the main level, complemented by a large, sunlit living room with a cozy fireplace. Downstairs, the fully finished lower level features new luxury vinyl flooring and includes a full bath, family room and a versatile room-complete with a second fireplace, perfect for a home office, gym, or guest space. Major system updates include a new septic system, oil tank, well tank and pump, as well as new fascia boards, gutters, and gutter guards-a significant value. Additional recent improvements have also been made and are fully detailed in the MLS documents. This move-in-ready home blends comfort and reliability, with space to grow and enjoy both indoors and out. Dont miss your chance to own this worry-free property in a great location near EB, the Sub Base and shoreline activities! The sale will be contingent upon the seller securing suitable housing. They are currently under contract with a closing date of June 30.
Rt 12 to Barry Dr. After .1 mile, stay right on Barry then .1 mile left on Richard Rd. #37 (light green house) will be .1 miles on your right.
MLS #: 24094948
Style: Raised Ranch
Color: Light Green
Total Rooms:
Bedrooms: 3
Bathrooms: 2
Acres: 0.55
Year Built: 1962 (Public Records)
New Construction: No/Resale
Home Warranty Offered:
Property Tax: $5,368
Zoning: R40
Mil Rate:
Assessed Value: $152,460
Potential Short Sale:
Square Footage: Estimated HEATED Sq.Ft. above grade is 1080; below grade sq feet total is 768; total sq ft is 1848
| Appliances Incl.: | Oven/Range,Microwave,Refrigerator,Dishwasher,Washer,Dryer |
| Laundry Location & Info: | Lower Level |
| Fireplaces: | 2 |
| Interior Features: | Auto Garage Door Opener,Cable - Pre-wired |
| Basement Desc.: | Full,Storage,Fully Finished,Garage Access,Full With Walk-Out |
| Exterior Siding: | Clapboard |
| Exterior Features: | Shed,Deck,Gutters,Lighting |
| Foundation: | Concrete |
| Roof: | Flat |
| Parking Spaces: | 2 |
| Garage/Parking Type: | Under House Garage |
| Swimming Pool: | 0 |
| Waterfront Feat.: | Not Applicable |
| Lot Description: | Lightly Wooded |
| Occupied: | Owner |
Hot Water System
Heat Type:
Fueled By: Hot Water.
Cooling: Wall Unit,Window Unit
Fuel Tank Location: In Garage
Water Service: Private Well
Sewage System: Septic
Elementary: Per Board of Ed
Intermediate:
Middle:
High School: Ledyard
Current List Price: $409,900
Original List Price: $419,900
DOM: 9
Listing Date: 5/14/2025
Last Updated: 5/27/2025 2:04:51 PM
Expected Active Date: 5/17/2025
List Agent Name: Barbara Royea
List Office Name: Carl Guild & Associates
