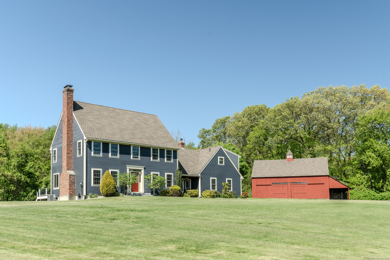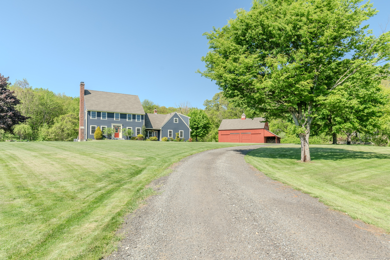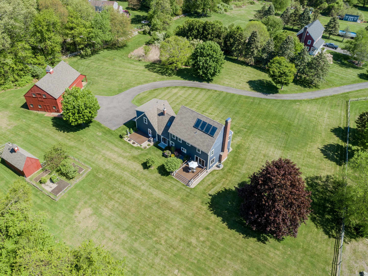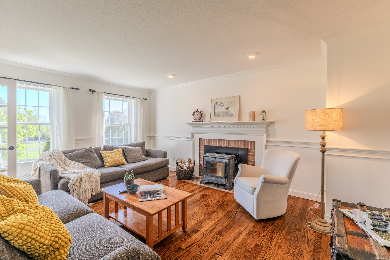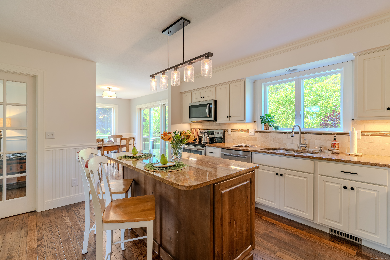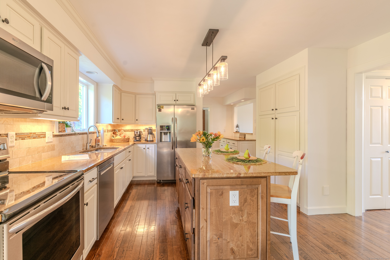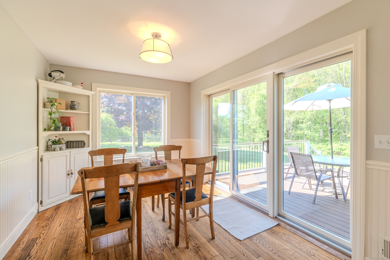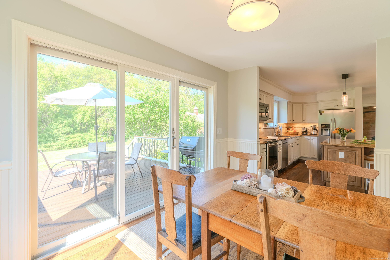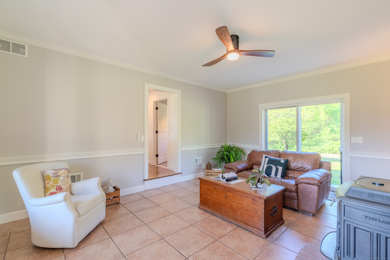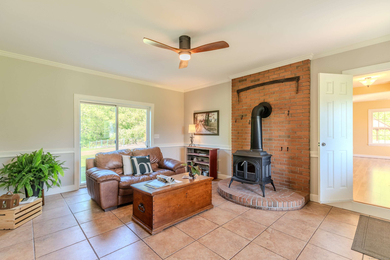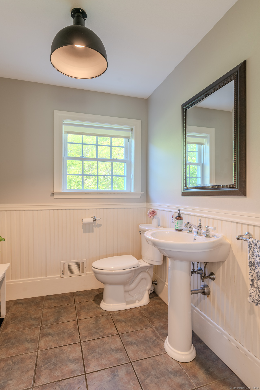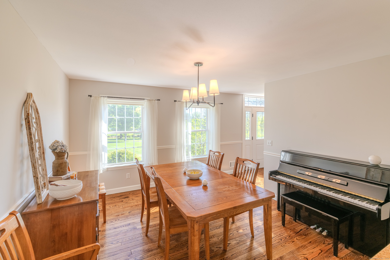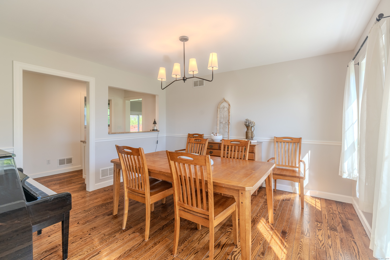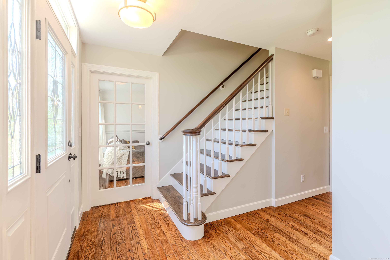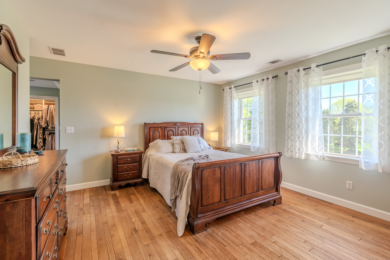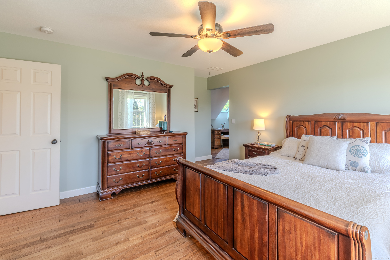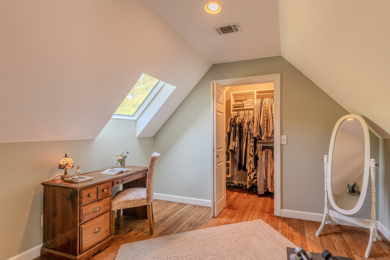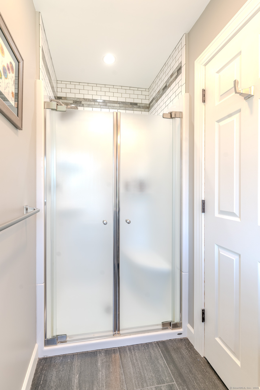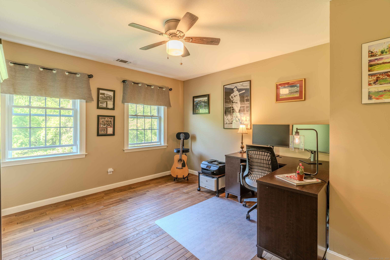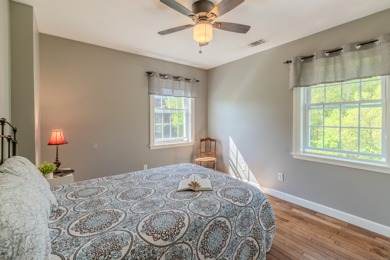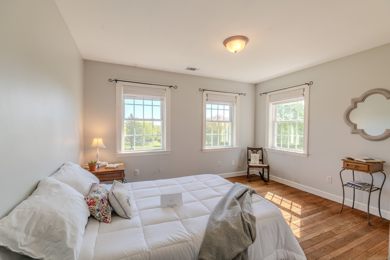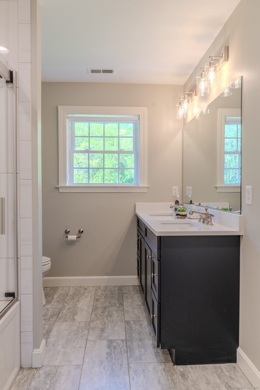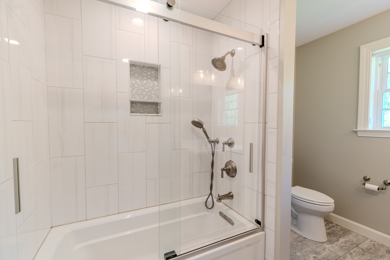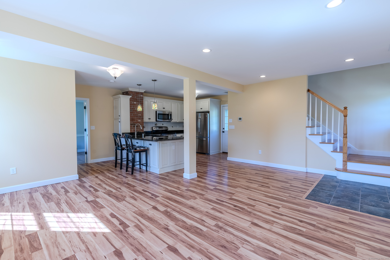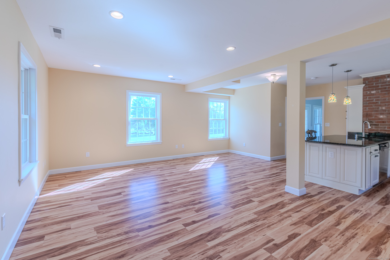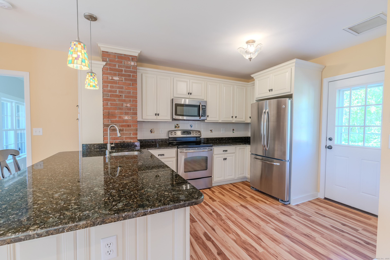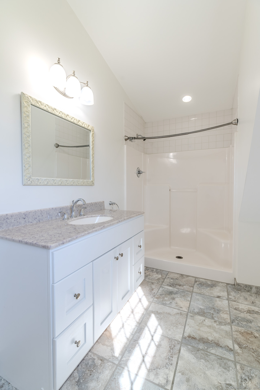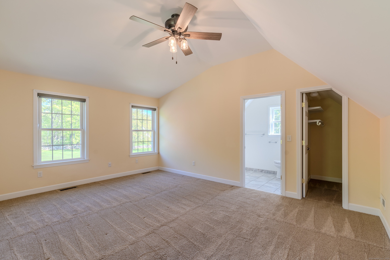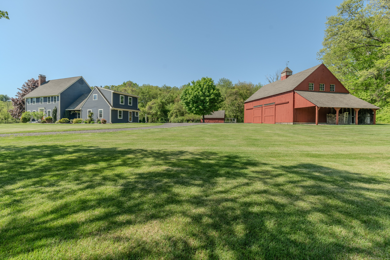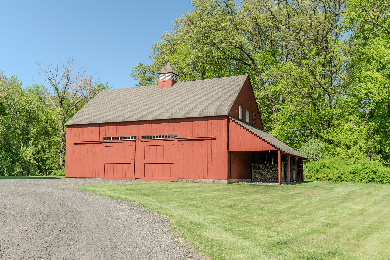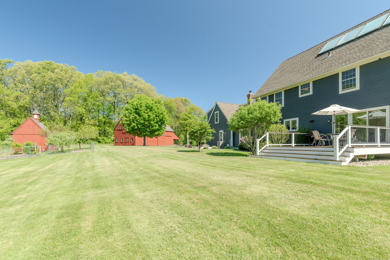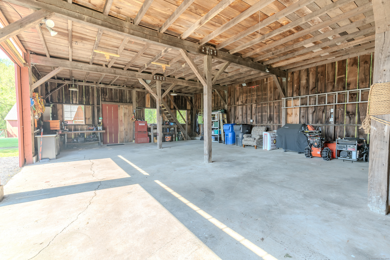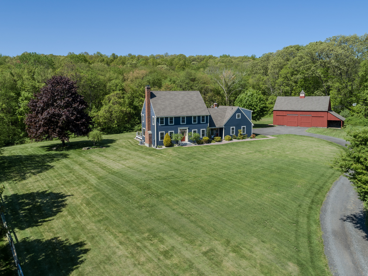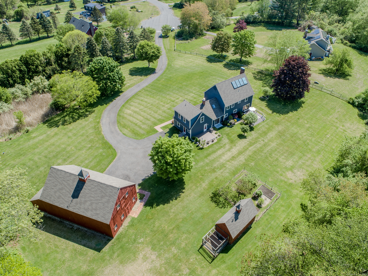More about this Property
If you are interested in more information or having a tour of this property with an experienced agent, please fill out this quick form and we will get back to you!
42 Margaret Drive, Coventry CT 06238
Current Price: $603,000
 5 beds
5 beds  5 baths
5 baths  3305 sq. ft
3305 sq. ft
Last Update: 6/24/2025
Property Type: Single Family For Sale
A truly unique and versatile estate, blending classic New England charm with modern functionality. Sited on just over 2.5 acres, at the end of a quiet cul-de-sac, this glorious colonial has been exceptionally maintained and updated and is the perfect sanctuary to call home. The main home boasts almost 2300 sq. ft. of living space including a formal living room with fireplace, formal dining room, gorgeous kitchen with granite counters and a sunlit breakfast room opening onto the west facing deck, a family room with wood stove and a half bath. The basement is wide open and has been used as a work out room and storage. A highlight of this home is the 1,000 sq. ft. accessory dwelling unit. Whether you view this as a wonderful in-law apartment, space for an Au-pair or perhaps family members needing their own space, this 1 bed, 1.5 bath stunner with vaulted ceiling and gourmet kitchen is an incredible bonus. With a private entrance, it also lends itself to home professional pursuits. And what about the barns? A huge, 1500 square foot, 2 story, classic New England beauty with power and concrete floor is perfect for the car enthusiast or collector while the 2nd, 300 sq. ft barn with 2 box stalls and a separate tack room enjoys power and water and was most recently used for a flock of hens. A fenced garden with custom herb box, multiple raised beds, established blueberry and raspberry bushes, as well as fruiting peach and apple trees round out this slice of heaven.
Sellers request highest and best by Monday, 5/19/25 at 5:00 pm. A decision will be made by Tuesday 5/20, 2025 at 10 am. In-law apartment has separate electric meter and heat pump. New septic in 2023. All exterior doors for main house replaced 2019 and all windows for main house replaced 2018. If horses, or any barn yard critters are your thing, please visit the Town of Coventry Zoning Department website at: https://www.coventry-ct.gov/DocumentCenter/View/9347/FINAL-3-28-25-ZONING-REGULATIONS and view page 103 for more detail.
Main Street to Root to Cooper to Margaret. House will be at end of cul-de-sac. Also GPS friendly.
MLS #: 24094947
Style: Colonial
Color: Blue
Total Rooms:
Bedrooms: 5
Bathrooms: 5
Acres: 2.63
Year Built: 1989 (Public Records)
New Construction: No/Resale
Home Warranty Offered:
Property Tax: $11,102
Zoning: GR40
Mil Rate:
Assessed Value: $333,300
Potential Short Sale:
Square Footage: Estimated HEATED Sq.Ft. above grade is 3305; below grade sq feet total is 0; total sq ft is 3305
| Appliances Incl.: | Oven/Range,Microwave,Refrigerator,Dishwasher,Disposal,Washer,Dryer |
| Laundry Location & Info: | Lower Level |
| Fireplaces: | 2 |
| Interior Features: | Central Vacuum |
| Basement Desc.: | Full,Unfinished |
| Exterior Siding: | Clapboard |
| Exterior Features: | Fruit Trees,Barn,Deck,Gutters,Garden Area,Patio |
| Foundation: | Concrete |
| Roof: | Asphalt Shingle |
| Parking Spaces: | 0 |
| Driveway Type: | Crushed Stone |
| Garage/Parking Type: | None,Driveway |
| Swimming Pool: | 0 |
| Waterfront Feat.: | Not Applicable |
| Lot Description: | Level Lot,On Cul-De-Sac,Open Lot |
| In Flood Zone: | 0 |
| Occupied: | Owner |
Hot Water System
Heat Type:
Fueled By: Hot Air.
Cooling: Central Air
Fuel Tank Location: In Basement
Water Service: Private Well
Sewage System: Septic
Elementary: Per Board of Ed
Intermediate:
Middle: Per Board of Ed
High School: Per Board of Ed
Current List Price: $603,000
Original List Price: $603,000
DOM: 2
Listing Date: 5/10/2025
Last Updated: 5/20/2025 2:25:38 PM
Expected Active Date: 5/17/2025
List Agent Name: Juliet Cavanaugh
List Office Name: Cavanaugh & Company LLC
