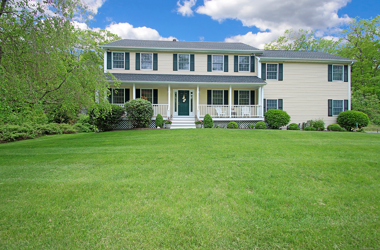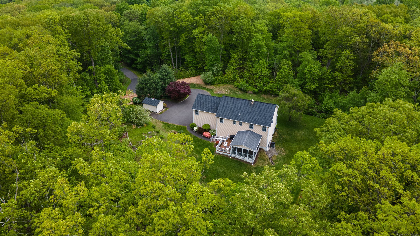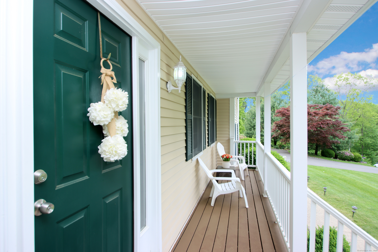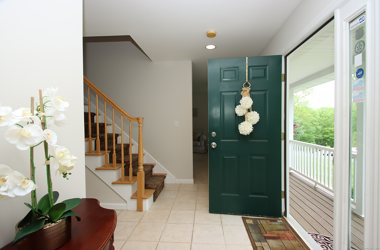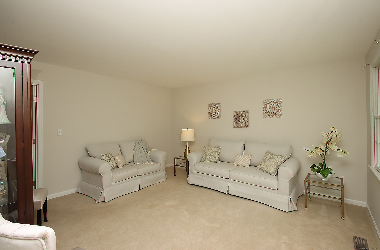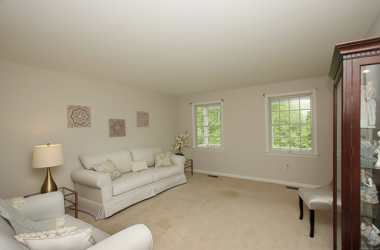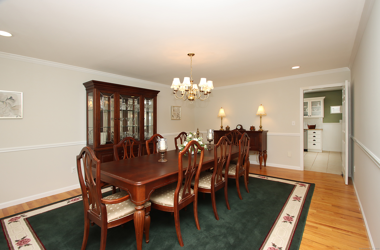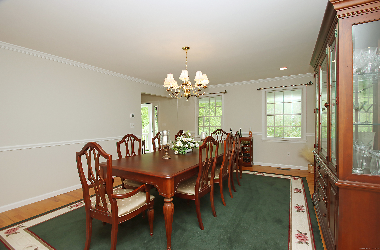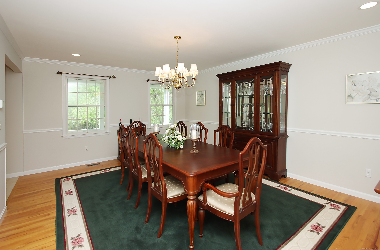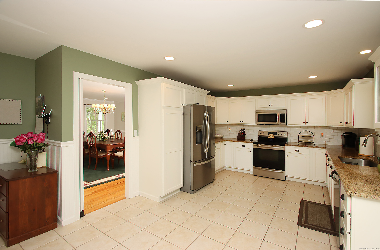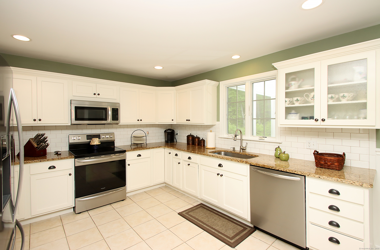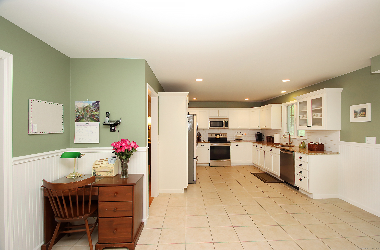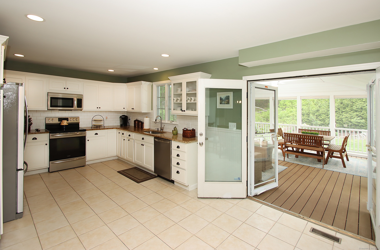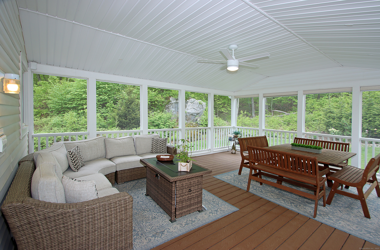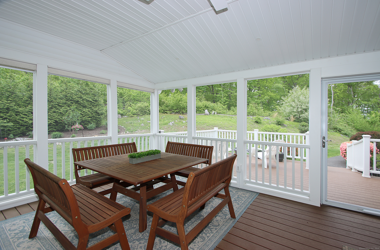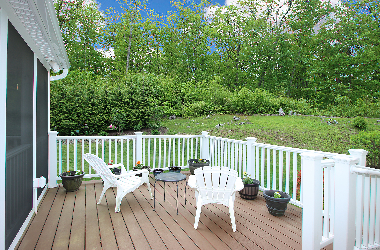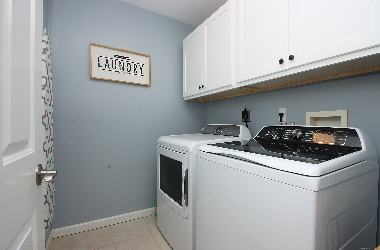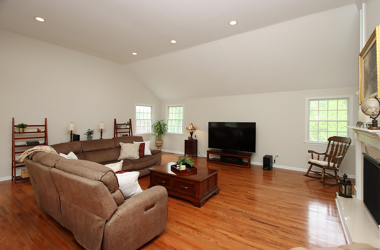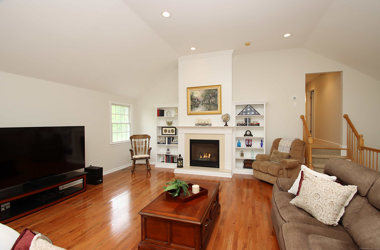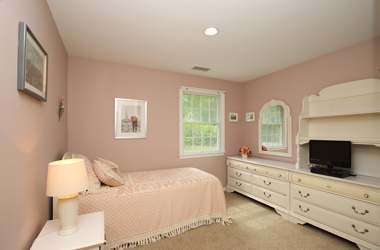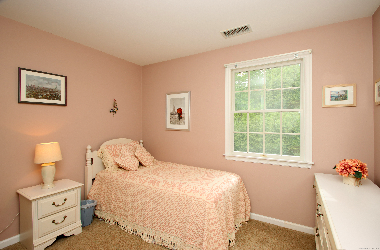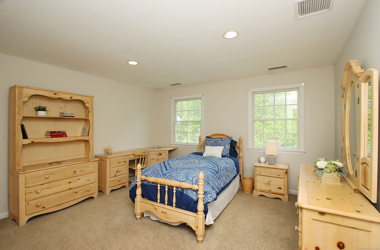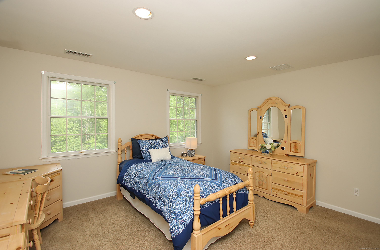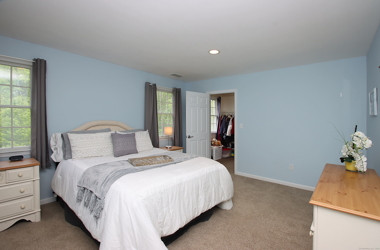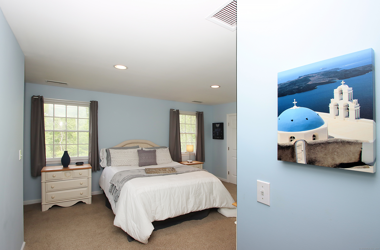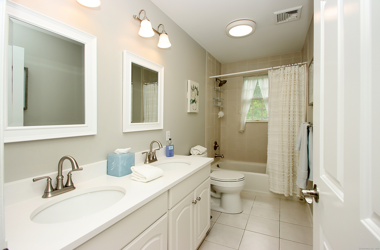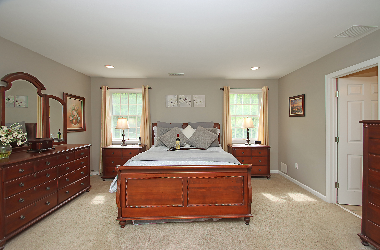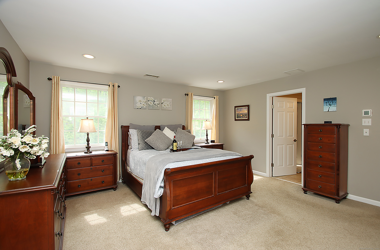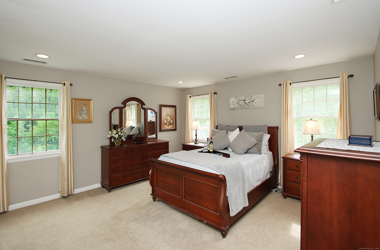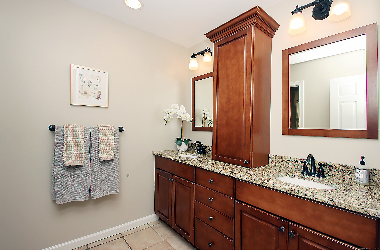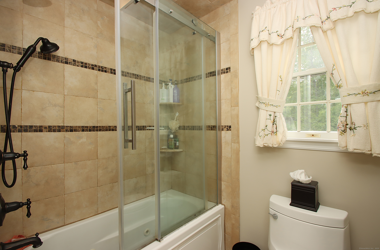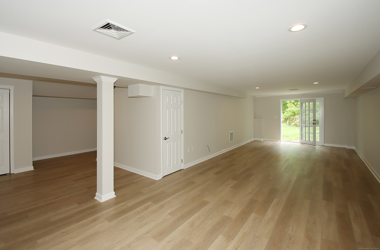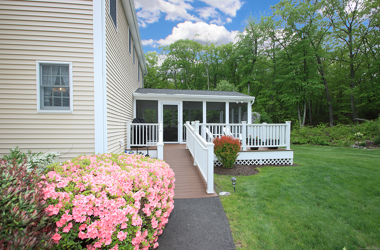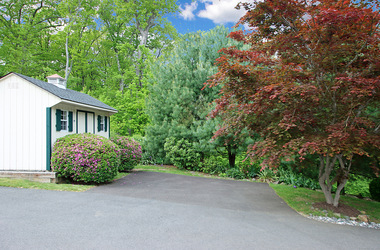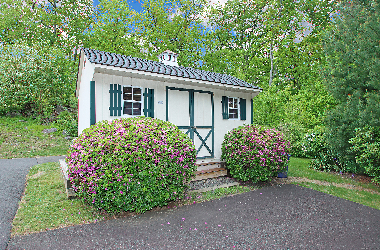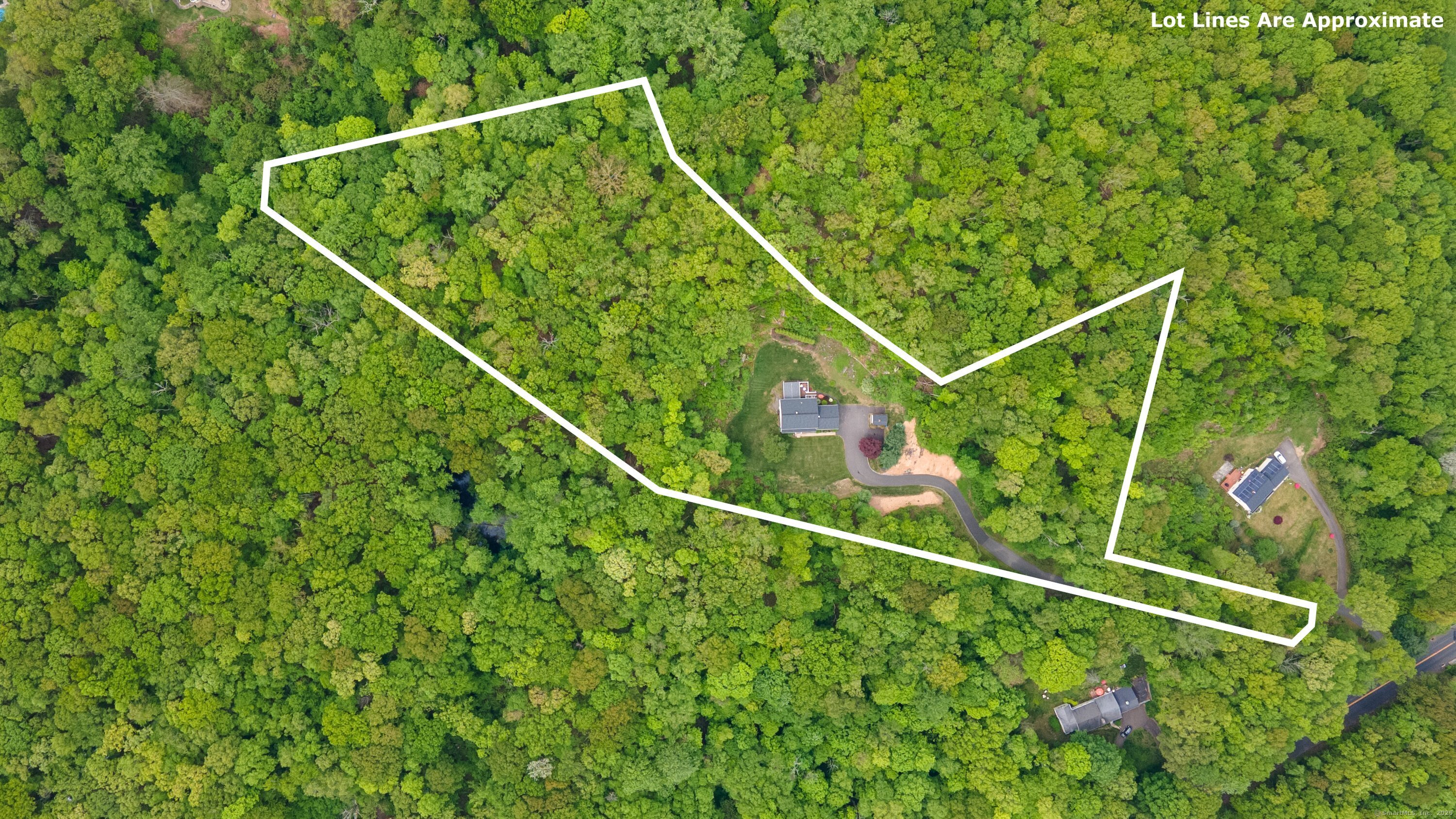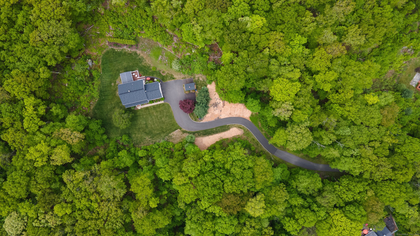More about this Property
If you are interested in more information or having a tour of this property with an experienced agent, please fill out this quick form and we will get back to you!
8 Secor Road, Brookfield CT 06804
Current Price: $799,900
 4 beds
4 beds  3 baths
3 baths  3874 sq. ft
3874 sq. ft
Last Update: 6/17/2025
Property Type: Single Family For Sale
Secluded Colonial on 8.5 Private Acres in Brookfield Welcome to this beautifully maintained Colonial set on 8.5 acres of peaceful, private land in sought-after Brookfield. Combining classic charm with modern updates, this spacious home offers comfort, functionality, and privacy-all within Brookfields highly rated school district. Recent upgrades include a new HVAC system, roof, fresh paint, new carpeting, and new wood floors-offering move-in-ready convenience and long-term peace of mind. The thoughtfully designed kitchen opens into a bright and inviting 320 sq. ft. three-season sunroom, ideal for entertaining or quiet mornings surrounded by nature. From the sunroom, step out onto a deck that overlooks the expansive, wooded property-your own private retreat. At the heart of the home is a large 25 x 25 family room filled with natural light-perfect for gatherings, movie nights, or cozy relaxation. The fully finished walk-out basement adds even more versatile space, ideal for a home gym, office, or recreation room. Offering a rare combination of seclusion, modern upgrades, and generous living space, this home is a must-see for buyers seeking a tranquil lifestyle in a convenient Brookfield location.
Stoney Hill Rd to Secor Rd. Once in driveway stay left
MLS #: 24094946
Style: Colonial
Color: Tan
Total Rooms:
Bedrooms: 4
Bathrooms: 3
Acres: 8.5
Year Built: 1999 (Public Records)
New Construction: No/Resale
Home Warranty Offered:
Property Tax: $11,250
Zoning: Residential
Mil Rate:
Assessed Value: $403,220
Potential Short Sale:
Square Footage: Estimated HEATED Sq.Ft. above grade is 3160; below grade sq feet total is 714; total sq ft is 3874
| Appliances Incl.: | Oven/Range,Microwave,Refrigerator,Icemaker,Dishwasher,Washer,Dryer |
| Laundry Location & Info: | Main Level |
| Fireplaces: | 1 |
| Interior Features: | Auto Garage Door Opener,Cable - Available,Central Vacuum,Security System |
| Basement Desc.: | Full,Heated,Cooled,Partially Finished,Walk-out,Liveable Space,Full With Walk-Out |
| Exterior Siding: | Vinyl Siding |
| Exterior Features: | Porch-Screened,Porch-Enclosed,Balcony,Underground Utilities,Shed,Porch,Deck |
| Foundation: | Concrete |
| Roof: | Asphalt Shingle |
| Parking Spaces: | 2 |
| Driveway Type: | Paved |
| Garage/Parking Type: | Under House Garage,Paved,Driveway |
| Swimming Pool: | 0 |
| Waterfront Feat.: | Not Applicable |
| Lot Description: | Treed,Rolling |
| In Flood Zone: | 0 |
| Occupied: | Owner |
Hot Water System
Heat Type:
Fueled By: Hot Air,Zoned.
Cooling: Central Air
Fuel Tank Location: In Basement
Water Service: Private Well
Sewage System: Septic
Elementary: Candlewood Lake Elementary
Intermediate: Per Board of Ed
Middle: Whisconier
High School: Brookfield
Current List Price: $799,900
Original List Price: $845,000
DOM: 39
Listing Date: 5/9/2025
Last Updated: 6/2/2025 5:41:02 PM
List Agent Name: Paul Mucci
List Office Name: Coldwell Banker Realty
