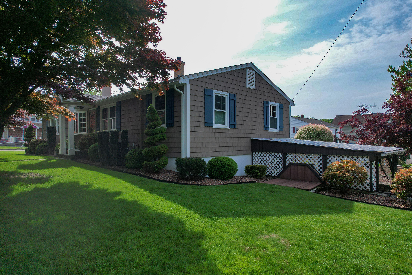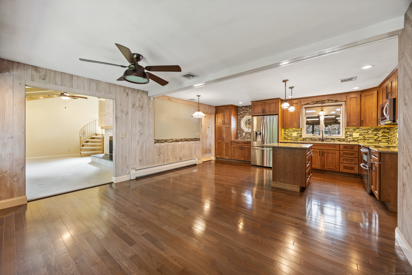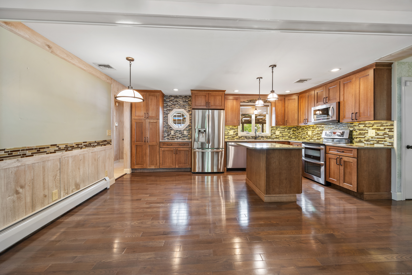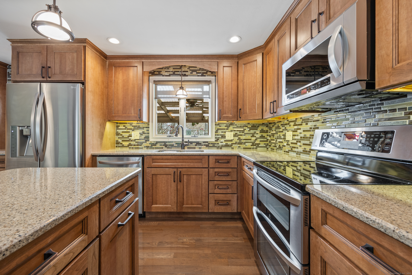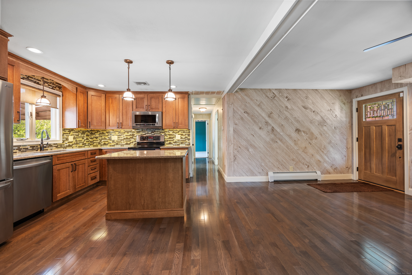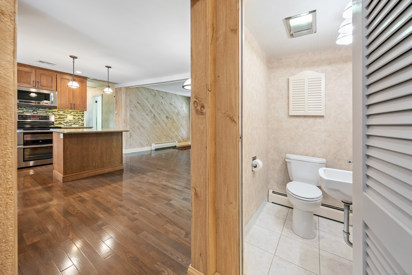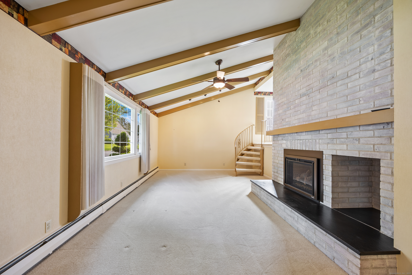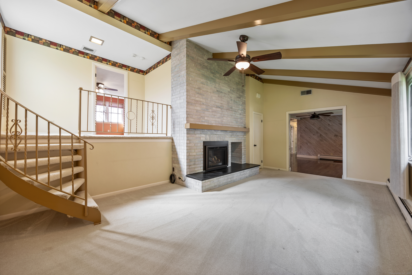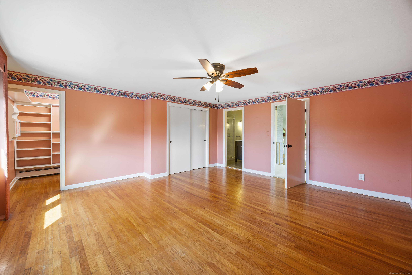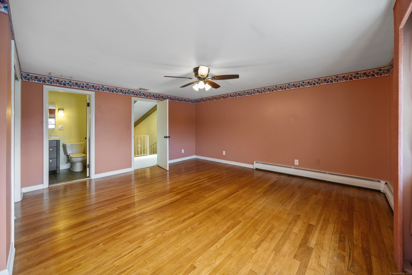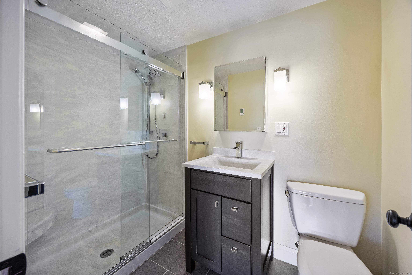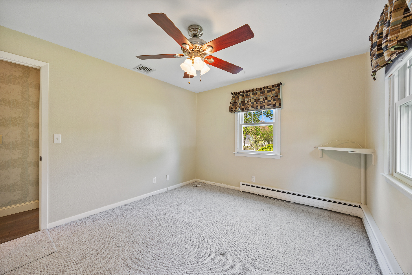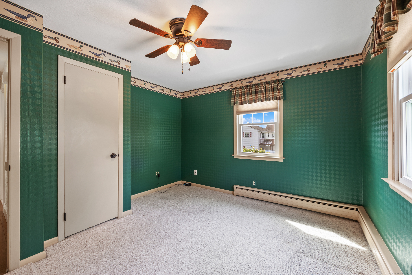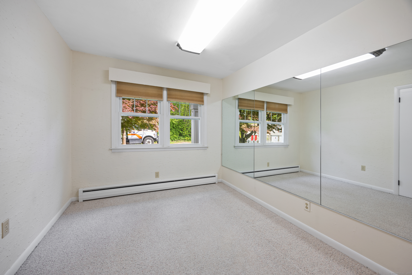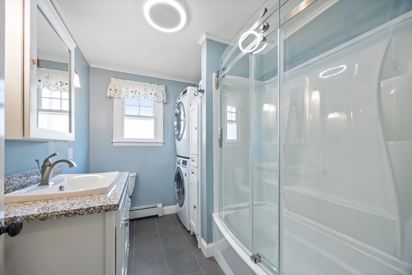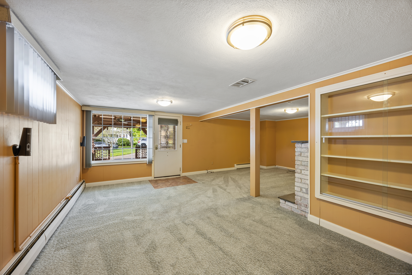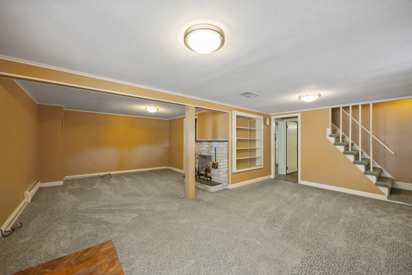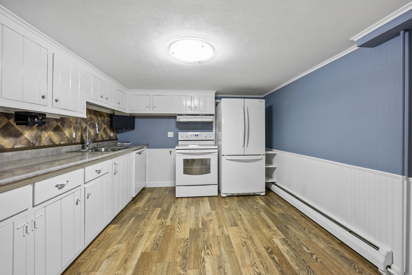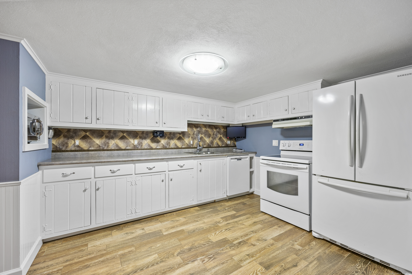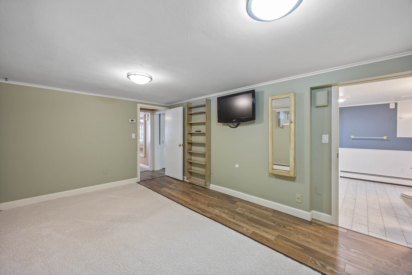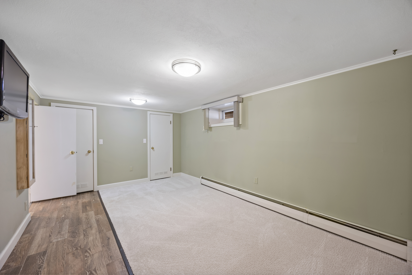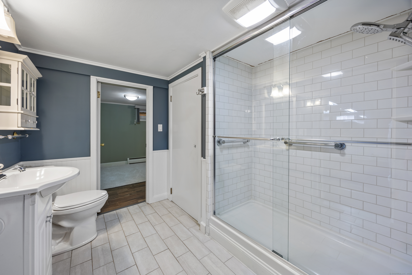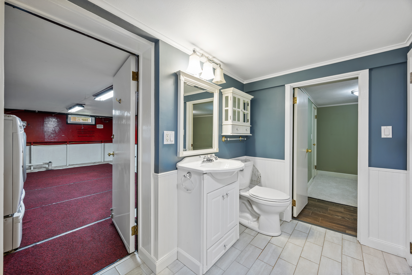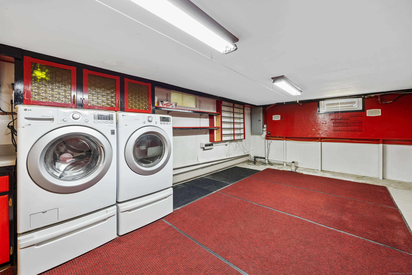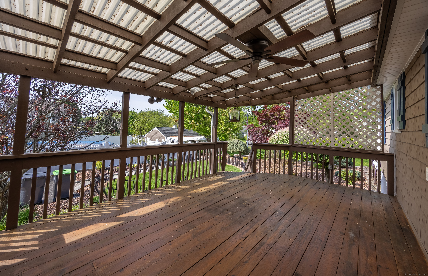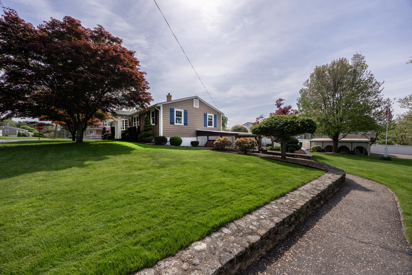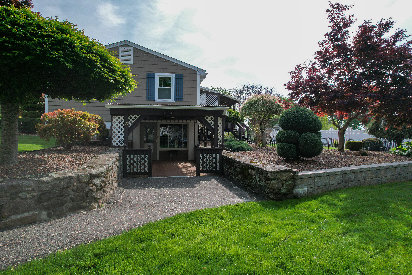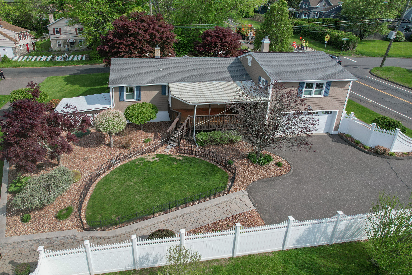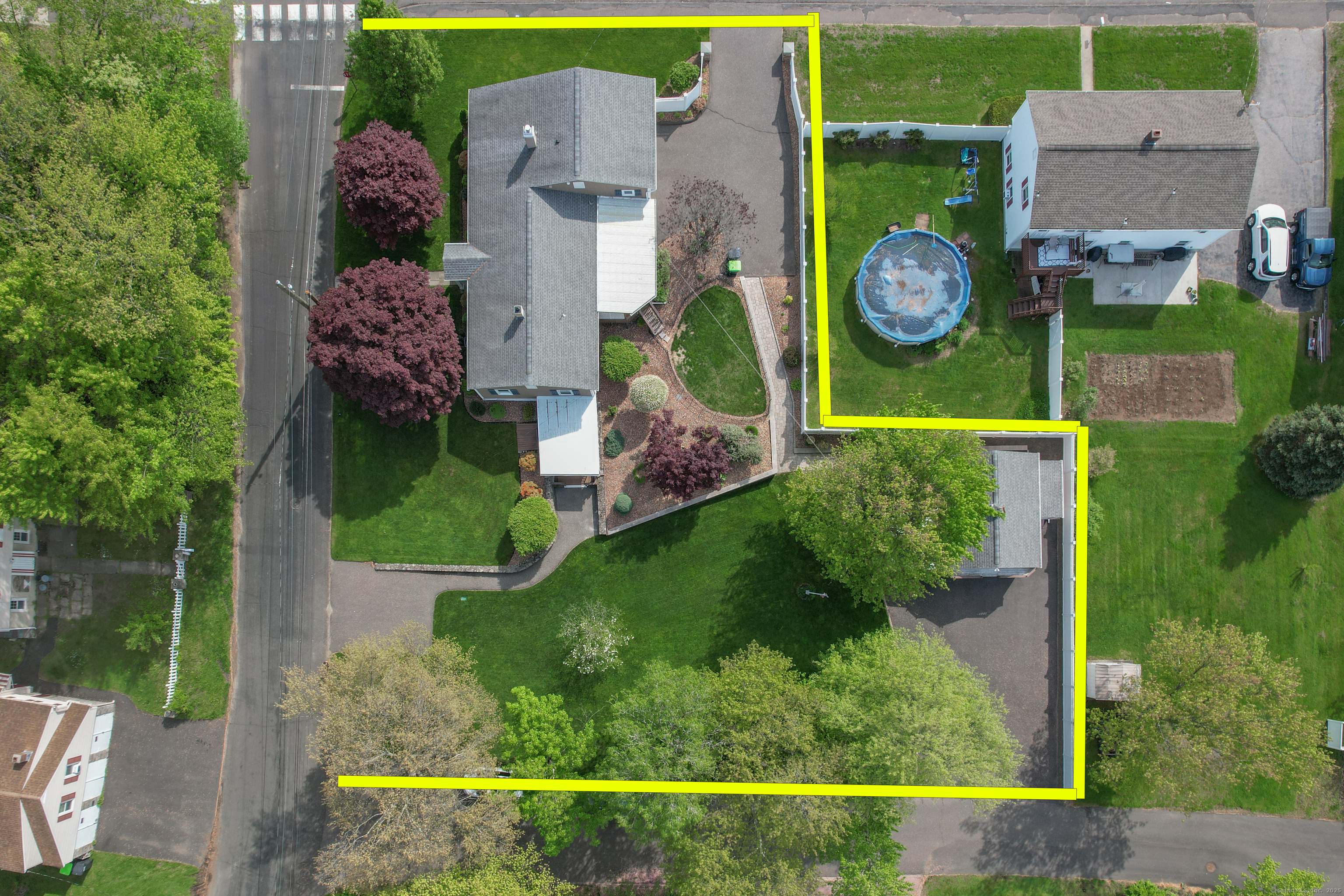More about this Property
If you are interested in more information or having a tour of this property with an experienced agent, please fill out this quick form and we will get back to you!
3 Aldorisio Street, Watertown CT 06779
Current Price: $450,000
 5 beds
5 beds  4 baths
4 baths  2712 sq. ft
2712 sq. ft
Last Update: 6/21/2025
Property Type: Single Family For Sale
Welcome to this expansive ranch-style home, ideally situated on a corner lot in a convenient Oakville location. Meticulously maintained and thoughtfully updated throughout, this property offers four spacious bedrooms on the main level, including a private primary suite featuring a walk-in closet and luxurious en suite bathroom with heated floors. The bright and inviting living room boasts soaring ceilings and a cozy gas fireplace insert, while the expansive kitchen provides ample counter space and a comfortable eat-in area-perfect for gatherings. The lower level presents excellent potential for an in-law apartment, complete with a second kitchen, additional bedroom, full bathroom, separate laundry area, and direct access to the attached two-car garage. This space is further enhanced by its own private patio and separate driveway, offering both privacy and independence. Outside, the beautifully manicured yard is accented by sidewalks and retaining walls leading to a detached two-car garage with carport, located on a separate lot off Naples Street. Property on Naples Street to convey with sale of home. A full list of improvements available! Agent is related to the owners.
GPS friendly
MLS #: 24094943
Style: Ranch
Color: Brown
Total Rooms:
Bedrooms: 5
Bathrooms: 4
Acres: 0.22
Year Built: 1955 (Public Records)
New Construction: No/Resale
Home Warranty Offered:
Property Tax: $7,616
Zoning: R125
Mil Rate:
Assessed Value: $268,450
Potential Short Sale:
Square Footage: Estimated HEATED Sq.Ft. above grade is 1752; below grade sq feet total is 960; total sq ft is 2712
| Appliances Incl.: | Oven/Range,Microwave,Refrigerator,Dishwasher,Washer,Dryer |
| Laundry Location & Info: | Lower Level,Main Level Main floor bath, basement laundry room |
| Fireplaces: | 1 |
| Basement Desc.: | Full,Heated,Garage Access,Cooled,Partially Finished,Walk-out,Liveable Space |
| Exterior Siding: | Vinyl Siding |
| Exterior Features: | Deck,Underground Sprinkler |
| Foundation: | Concrete |
| Roof: | Asphalt Shingle |
| Parking Spaces: | 4 |
| Garage/Parking Type: | Carport,Detached Garage,Under House Garage |
| Swimming Pool: | 0 |
| Waterfront Feat.: | Not Applicable |
| Lot Description: | Corner Lot,Level Lot |
| Occupied: | Vacant |
Hot Water System
Heat Type:
Fueled By: Hot Water.
Cooling: Ceiling Fans,Central Air
Fuel Tank Location:
Water Service: Public Water Connected
Sewage System: Public Sewer Connected
Elementary: John Trumbull
Intermediate: Polk
Middle: Swift
High School: Watertown
Current List Price: $450,000
Original List Price: $450,000
DOM: 4
Listing Date: 5/15/2025
Last Updated: 6/3/2025 3:16:28 PM
List Agent Name: Justin Guerrera
List Office Name: Regency Real Estate, LLC
