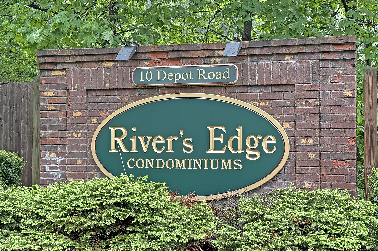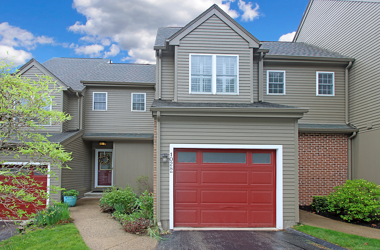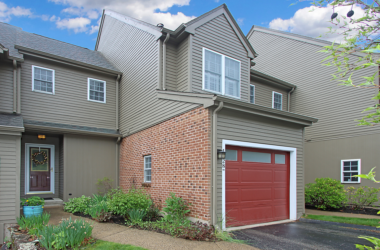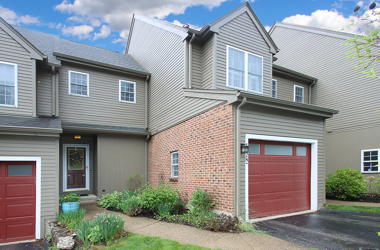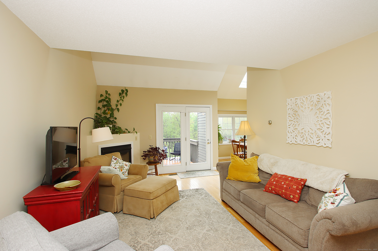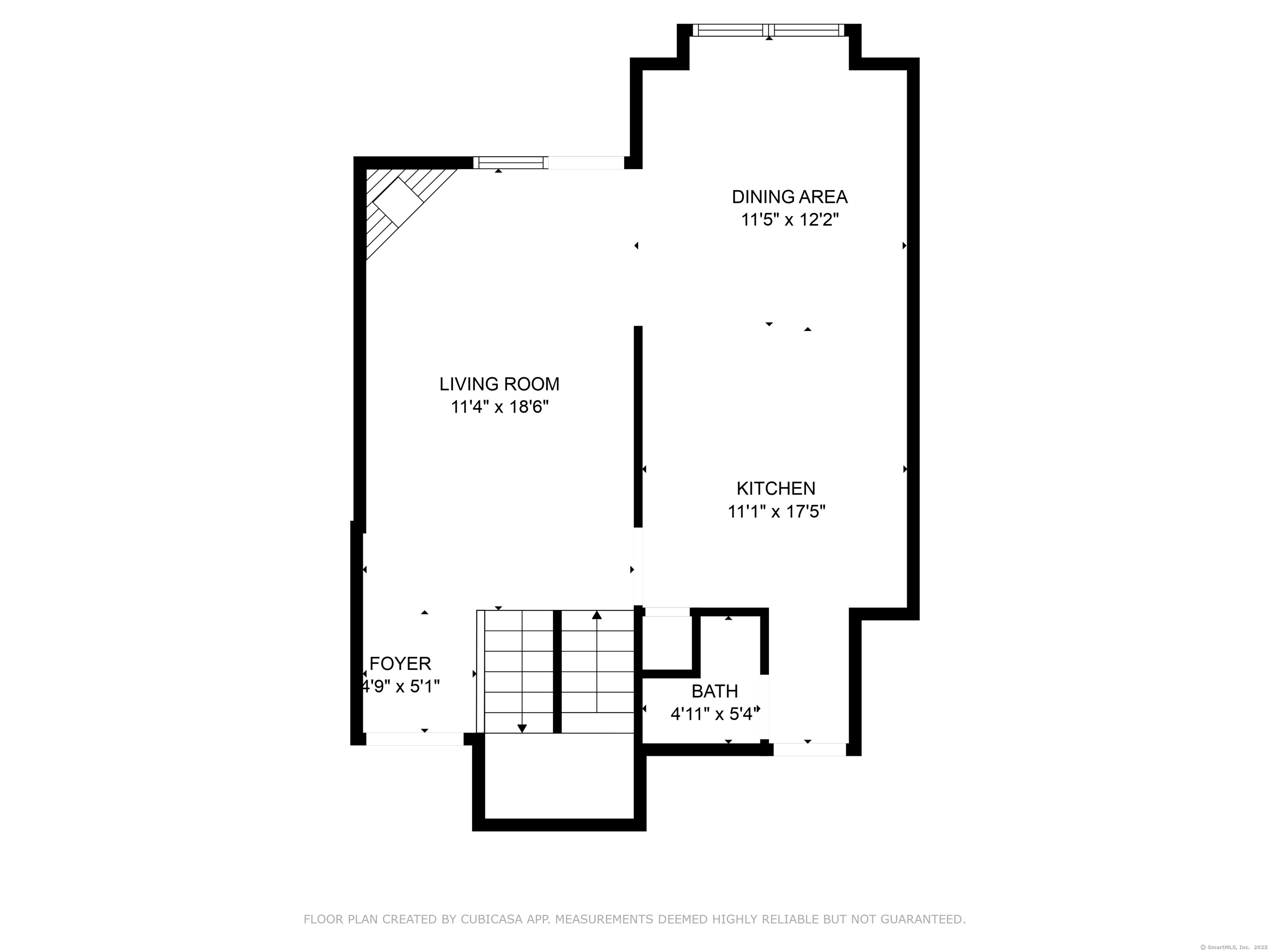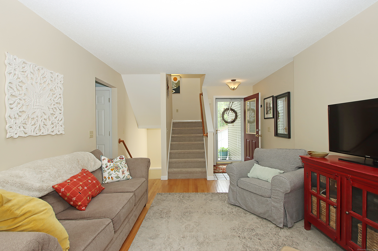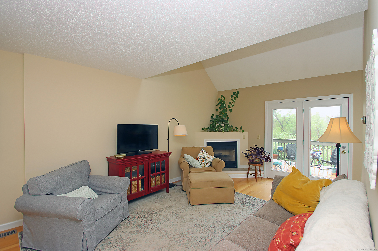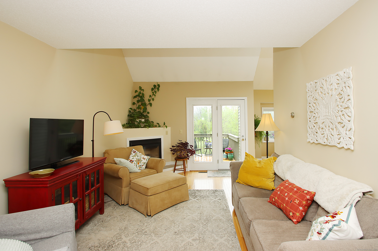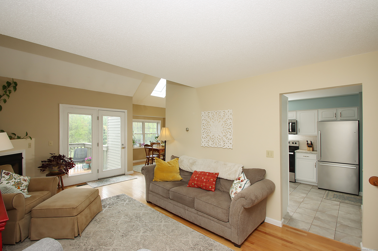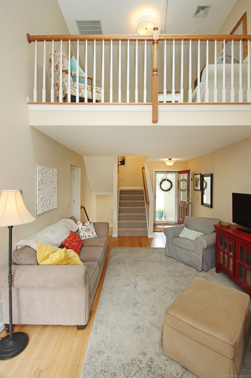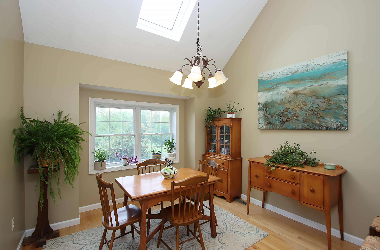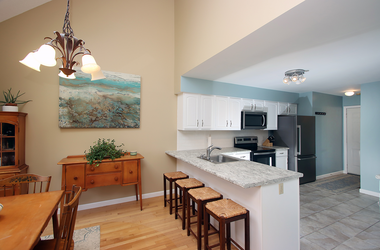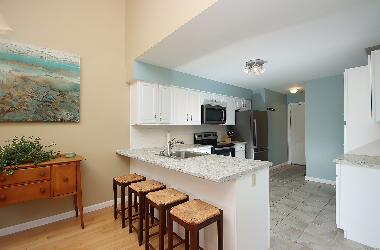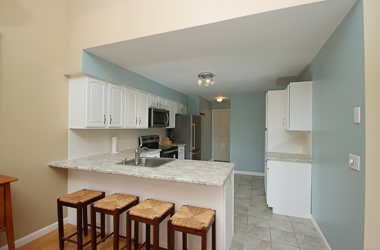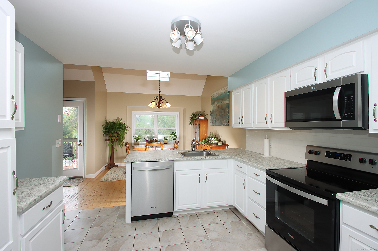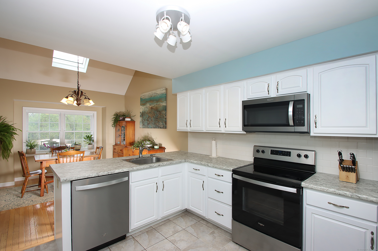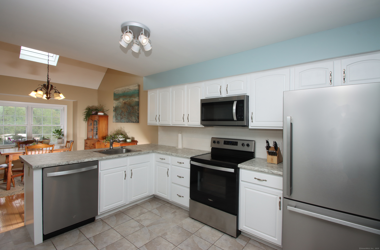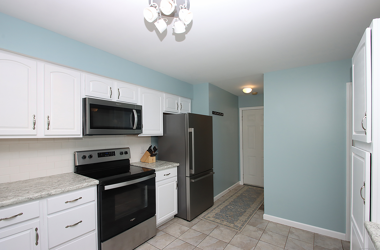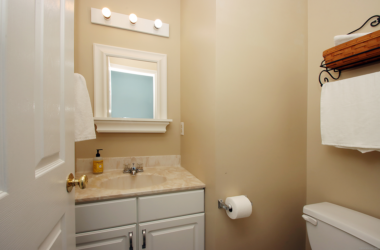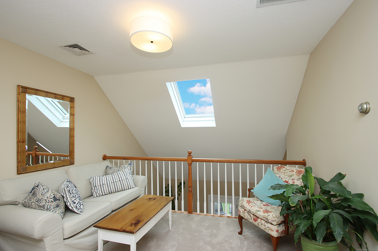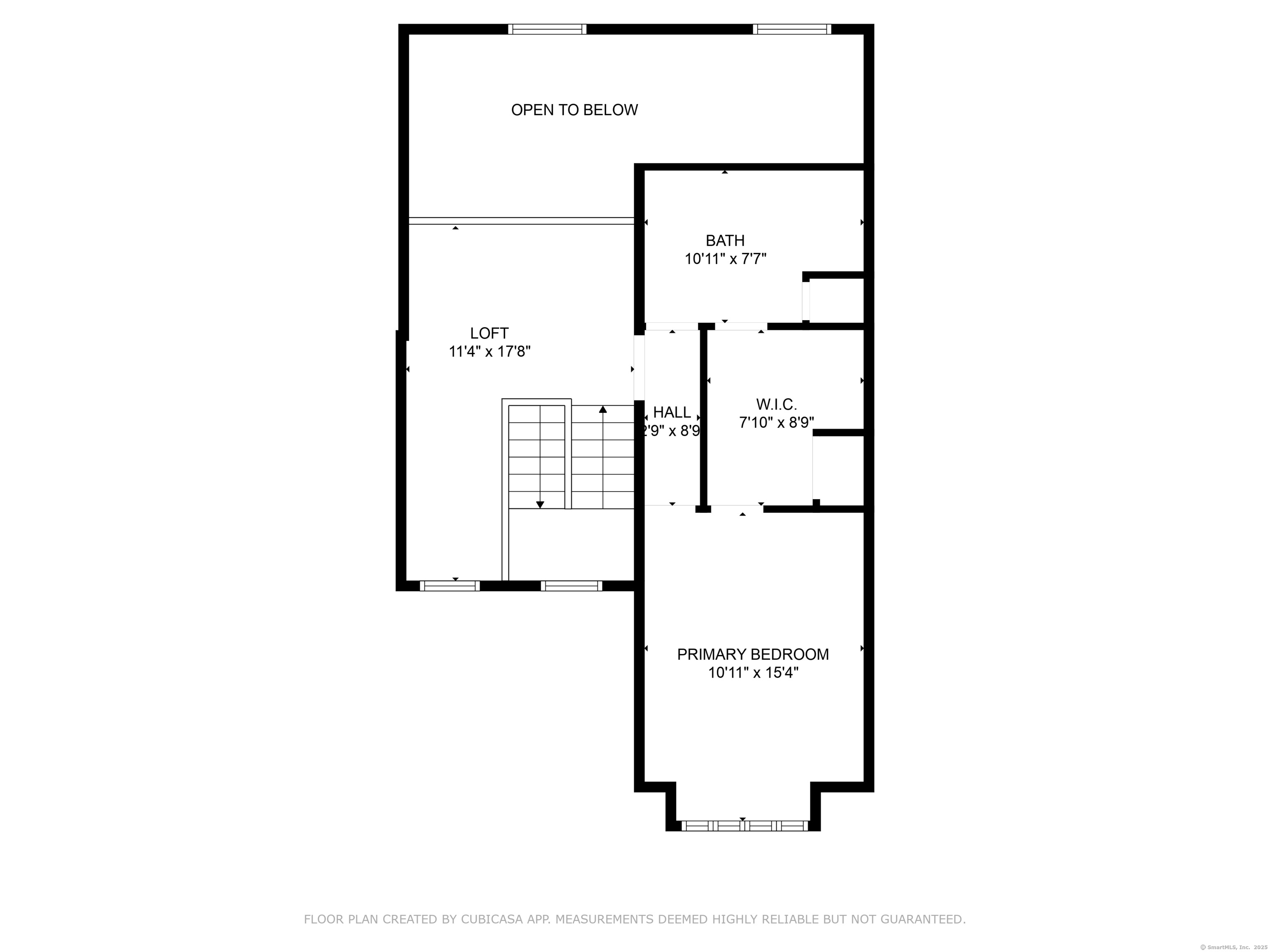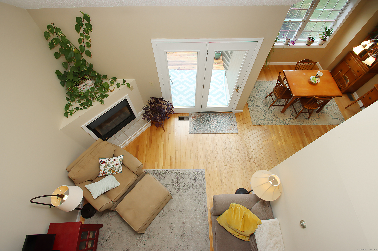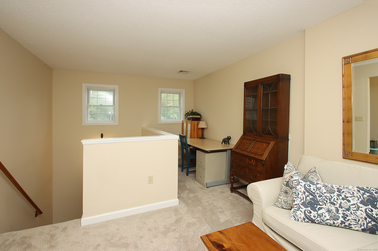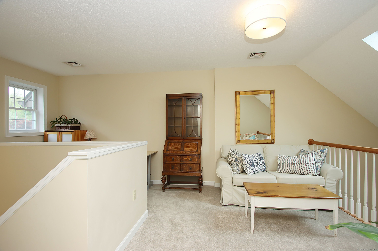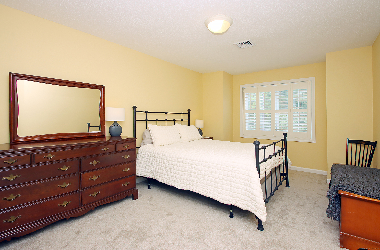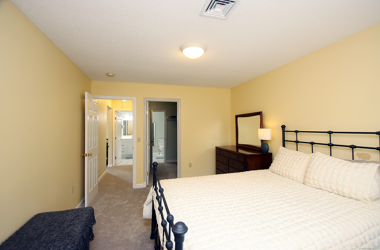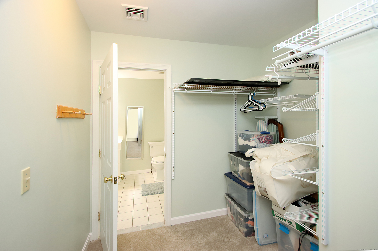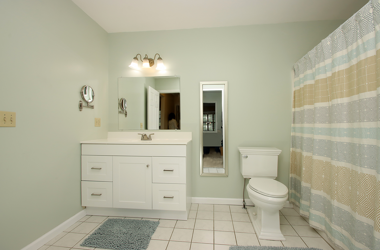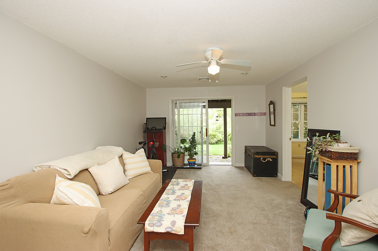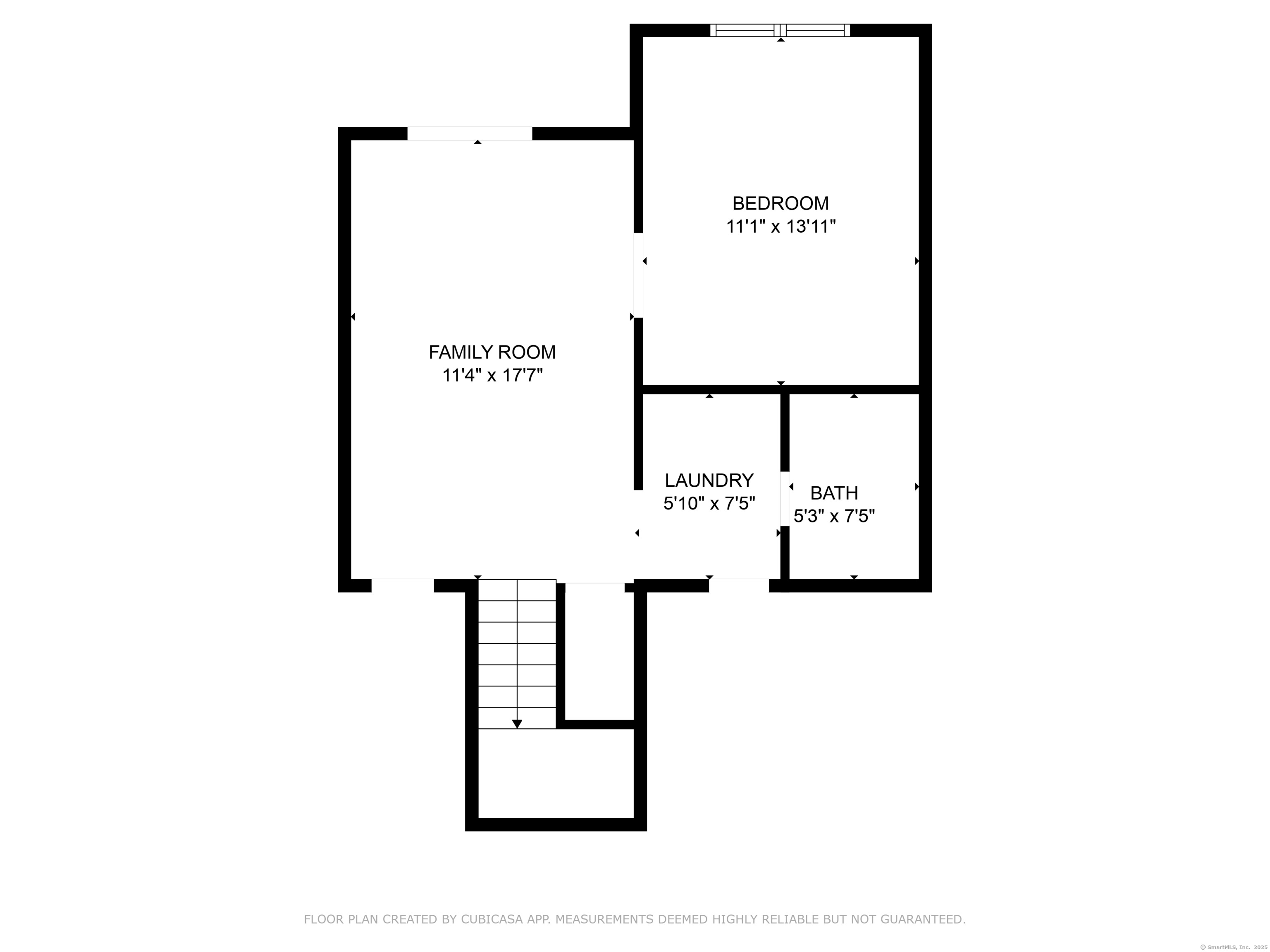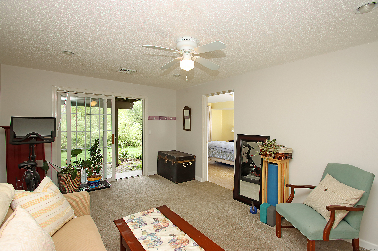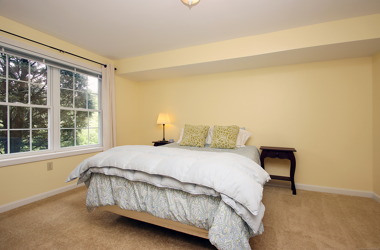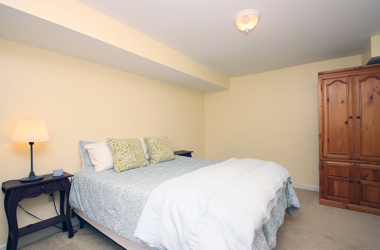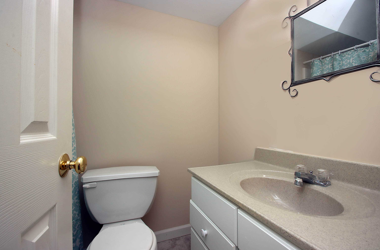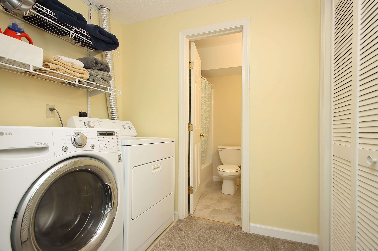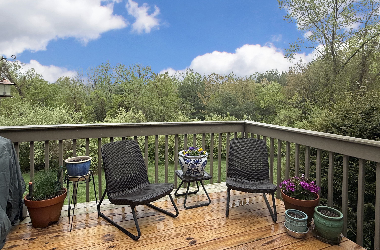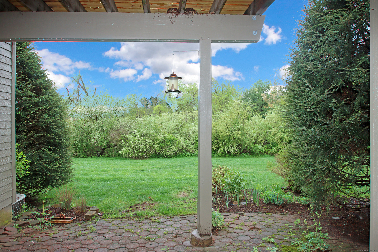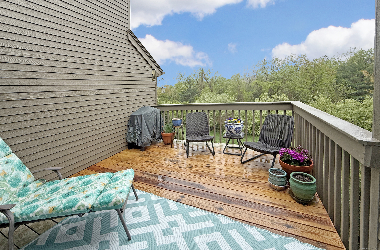More about this Property
If you are interested in more information or having a tour of this property with an experienced agent, please fill out this quick form and we will get back to you!
10 Depot Road, Willington CT 06279
Current Price: $319,900
 2 beds
2 beds  3 baths
3 baths  1464 sq. ft
1464 sq. ft
Last Update: 6/5/2025
Property Type: Condo/Co-Op For Sale
Welcome to this beautifully maintained and updated 2-bedroom, 2.5-bath townhouse located in the serene and desirable Rivers Edge community in Willington, CT. This spacious, light-filled home offers the perfect combination of privacy, modern amenities, and commuter convenience-just minutes from UCONN and I-84. Step inside to a bright and inviting main floor featuring living room and dining area with vaulted ceilings, wood flooring, and French door to a private deck overlooking peaceful surroundings, The updated kitchen boasts newer stainless steel appliances, ample cabinet space, a breakfast bar, and a dedicated dining area-ideal for everyday living or entertaining. Main floor also includes a half bath and garage entrance. Upstairs, the primary suite includes a walk-in closet, a tiled en-suite bathroom, and a spacious loft/sitting area perfect for a home office or reading nook. The finished, walk-out lower level features a second bedroom, full bath, family room or fitness space, laundry area, two large storage closets, and a utility room equipped with a new hot water heater, furnace, oil tank, electrical panel, and tool storage. A slider opens to a tranquil back patio, ideal for relaxing outdoors. Additional highlights include an attached garage, plenty of open guest parking, central air, and a pull-down attic stair offering even more storage space. Enjoy low-maintenance living in a quiet setting with easy access to schools, highways, and local amenities. FHA apprvd!
Rt 32, River Road to Depot Rd
MLS #: 24094934
Style: Townhouse
Color: Tan
Total Rooms:
Bedrooms: 2
Bathrooms: 3
Acres: 0
Year Built: 2000 (Public Records)
New Construction: No/Resale
Home Warranty Offered:
Property Tax: $4,041
Zoning: DCR
Mil Rate:
Assessed Value: $119,230
Potential Short Sale:
Square Footage: Estimated HEATED Sq.Ft. above grade is 1464; below grade sq feet total is ; total sq ft is 1464
| Appliances Incl.: | Oven/Range,Microwave,Refrigerator,Dishwasher,Washer,Dryer |
| Laundry Location & Info: | Lower Level Lower level near full bath |
| Fireplaces: | 1 |
| Energy Features: | Thermopane Windows |
| Interior Features: | Auto Garage Door Opener,Cable - Available |
| Energy Features: | Thermopane Windows |
| Basement Desc.: | Full,Storage,Fully Finished,Walk-out,Liveable Space |
| Exterior Siding: | Clapboard |
| Exterior Features: | Deck,Gutters,Lighting,Patio |
| Parking Spaces: | 1 |
| Garage/Parking Type: | Attached Garage,Paved,Parking Lot,Driveway |
| Swimming Pool: | 0 |
| Waterfront Feat.: | Not Applicable |
| Lot Description: | Lightly Wooded,Sloping Lot |
| Nearby Amenities: | Lake,Library,Medical Facilities,Park,Private School(s) |
| In Flood Zone: | 0 |
| Occupied: | Owner |
HOA Fee Amount 345
HOA Fee Frequency: Monthly
Association Amenities: .
Association Fee Includes:
Hot Water System
Heat Type:
Fueled By: Baseboard.
Cooling: Central Air
Fuel Tank Location: In Basement
Water Service: Public Water Connected
Sewage System: Septic
Elementary: Center
Intermediate: Per Board of Ed
Middle: Per Board of Ed
High School: Per Board of Ed
Current List Price: $319,900
Original List Price: $319,900
DOM: 3
Listing Date: 5/15/2025
Last Updated: 5/19/2025 1:48:21 AM
List Agent Name: Karen Smith
List Office Name: Coldwell Banker Realty
