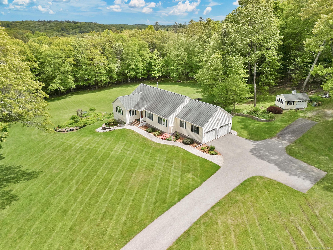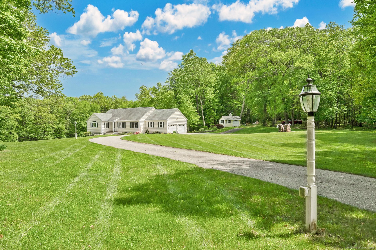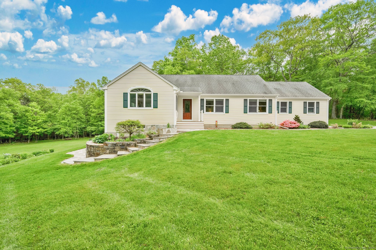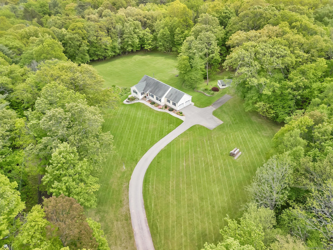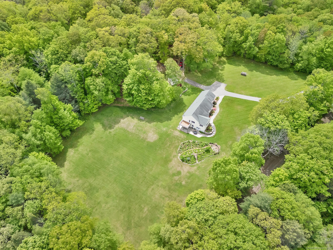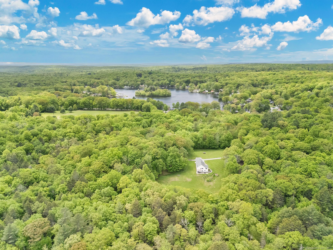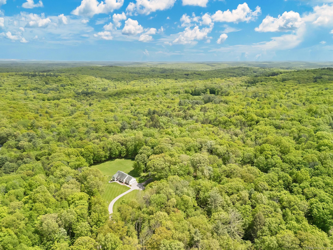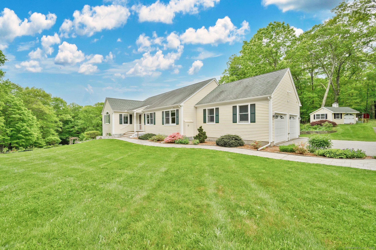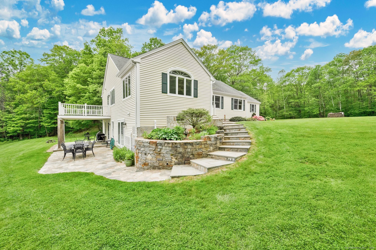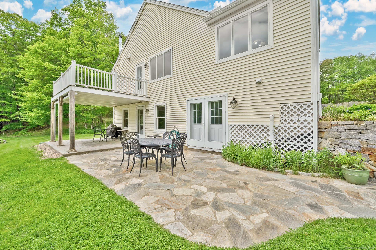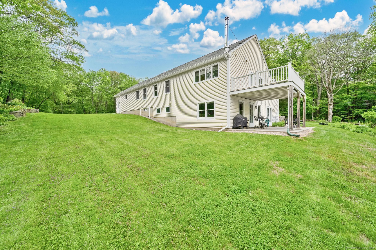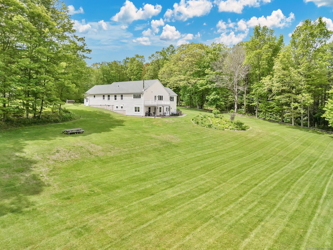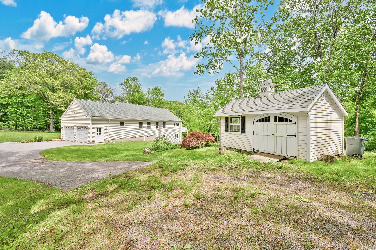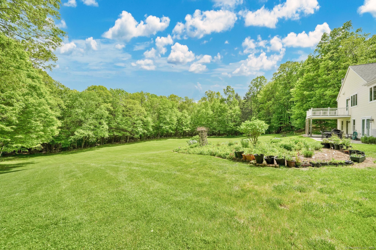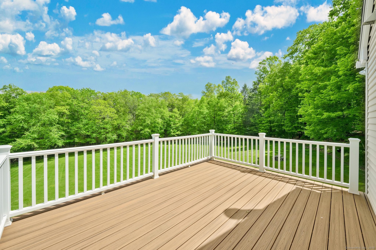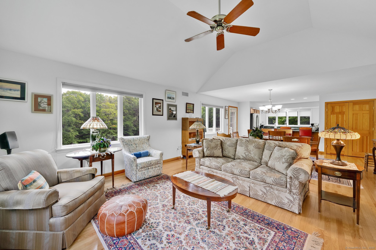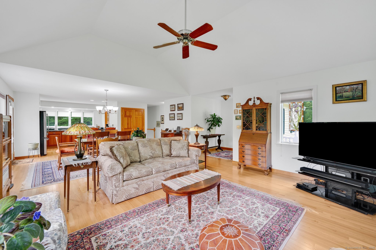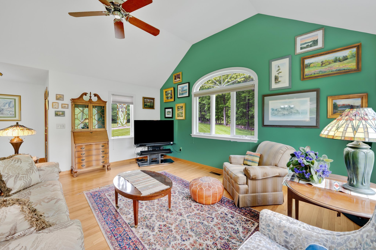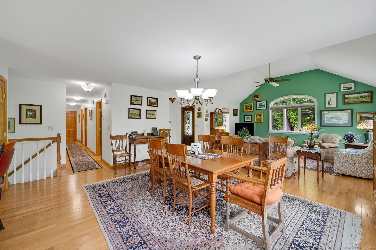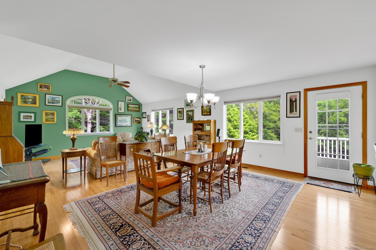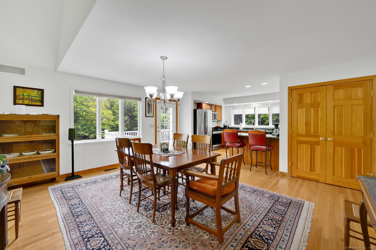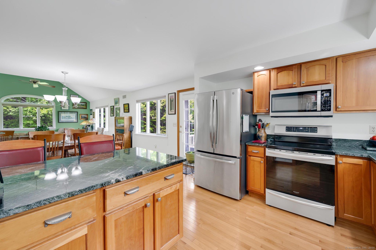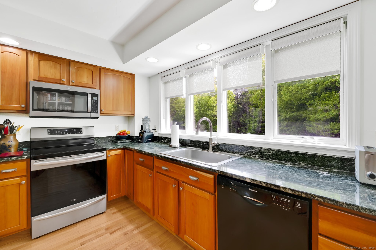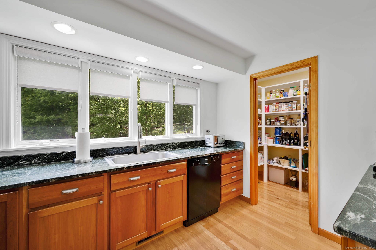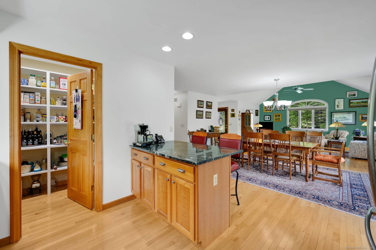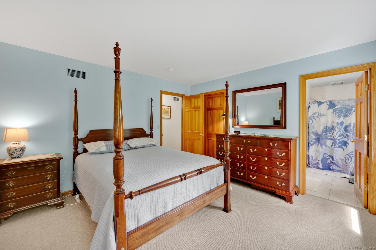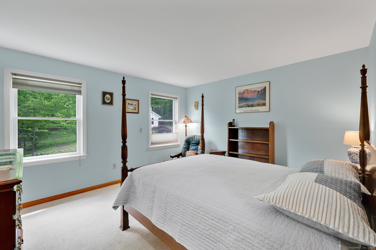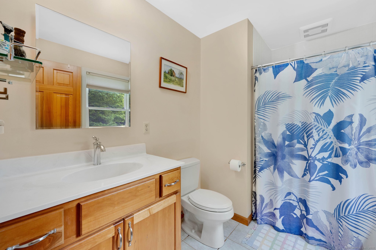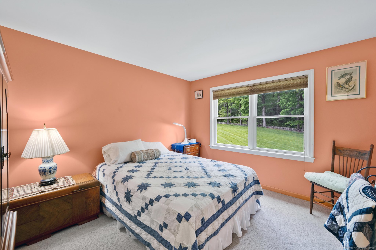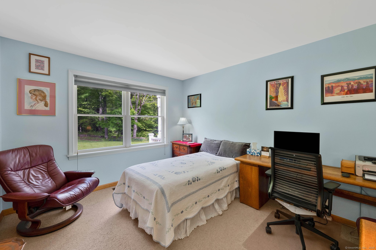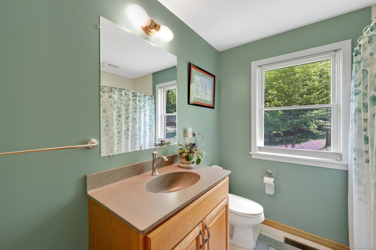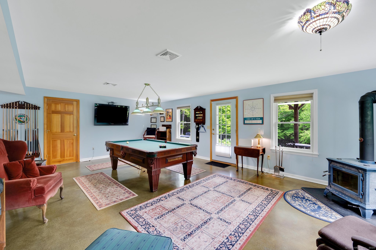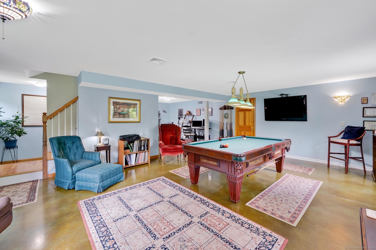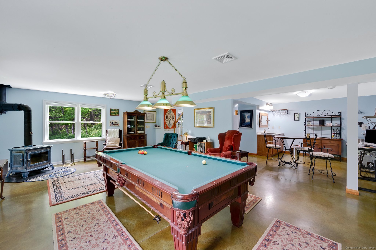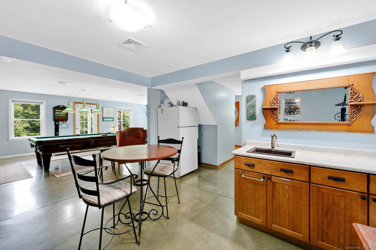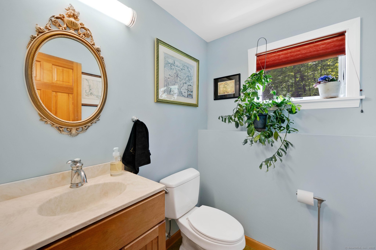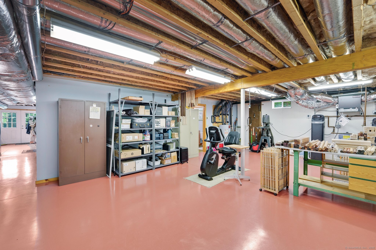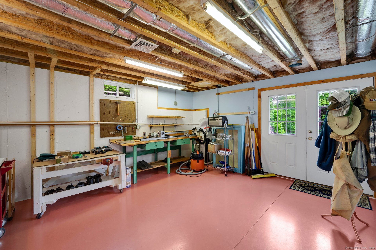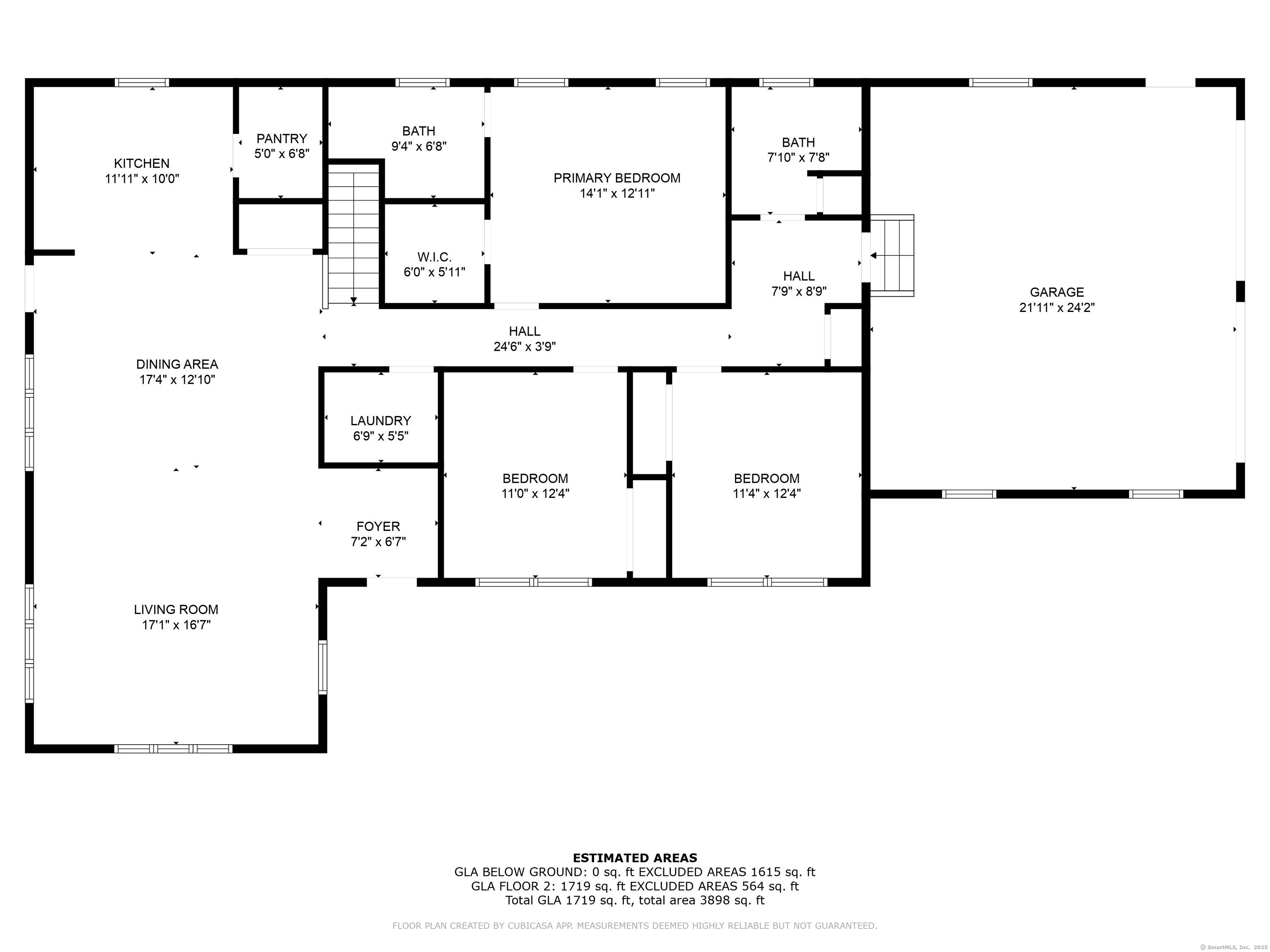More about this Property
If you are interested in more information or having a tour of this property with an experienced agent, please fill out this quick form and we will get back to you!
30 Supina Road, Ashford CT 06278
Current Price: $575,000
 3 beds
3 beds  3 baths
3 baths  2415 sq. ft
2415 sq. ft
Last Update: 6/23/2025
Property Type: Single Family For Sale
Custom built walkout ranch available for the first time on the market. This spectacular home offers everything you need for one-level living, with bonus finished space in the lower level for your recreation and hobby desires. Sitting on a private 11.5 acre lot, the home is set back on a country road in a serene setting with both a manageable amount of open space and woods to enjoy. Beautiful bluestone steps lead down to a stamped concrete patio overlooking the side yard. Upon entry from the front porch is the vaulted ceiling living room designed with an open concept to the dining area and kitchen, all with hardwood floors and a wealth of windows. A side door leads to a Trex deck for an extension of usable space and offering incredible vistas of the landscape. The kitchen has a sleek & elegant design with a breakfast bar & walk-in pantry. Down the hall is the laundry room, primary bedroom suite with full bath & walk-in closet, two additional bedrooms & second full bath. At the end of the hall is the 2-car attached garage with attic access. The open staircase to the lower level leads you to the recreation room with beautiful stained concrete floors, a soapstone woodstove, wet bar, half bath & walkout to the covered patio. Beyond this room is a heated workshop with an epoxy floor & exterior double doors and storage space. This home is heated & cooled with a geothermal system. It is also generator ready & the roof has southern exposure for future solar capabilities.
There is plenty of yard space for gardens, animals, future outbuildings, or a possible subdivide. A garden/tool shed provides additional storage. Sale includes a 0.12 acre parcel on Swamp Rd within the Lake Chaffe District that allows for access to the resident beaches and boat launch.
GPS Friendly. From Route 89 (Ference Rd), turn onto Supina Rd (across from Lake Chaffee). #30 on right side on dirt part of road.
MLS #: 24094932
Style: Ranch
Color: Yellow
Total Rooms:
Bedrooms: 3
Bathrooms: 3
Acres: 11.62
Year Built: 2009 (Public Records)
New Construction: No/Resale
Home Warranty Offered:
Property Tax: $8,398
Zoning: RA
Mil Rate:
Assessed Value: $244,370
Potential Short Sale:
Square Footage: Estimated HEATED Sq.Ft. above grade is 1680; below grade sq feet total is 735; total sq ft is 2415
| Appliances Incl.: | Oven/Range,Microwave,Refrigerator,Dishwasher,Washer,Dryer |
| Laundry Location & Info: | Main Level |
| Fireplaces: | 0 |
| Energy Features: | Energy Star Rated,Generator Ready,Geothermal Heat,Storm Doors,Thermopane Windows |
| Interior Features: | Auto Garage Door Opener,Open Floor Plan |
| Energy Features: | Energy Star Rated,Generator Ready,Geothermal Heat,Storm Doors,Thermopane Windows |
| Basement Desc.: | Full,Heated,Partially Finished,Liveable Space,Full With Walk-Out |
| Exterior Siding: | Vinyl Siding |
| Exterior Features: | Gutters,Lighting,Patio,Underground Utilities,Shed,Porch,Deck,Garden Area,Stone Wall |
| Foundation: | Concrete |
| Roof: | Asphalt Shingle |
| Parking Spaces: | 2 |
| Garage/Parking Type: | Attached Garage |
| Swimming Pool: | 0 |
| Waterfront Feat.: | Walk to Water,Beach Rights,Association Required,Water Community |
| Lot Description: | Secluded,Some Wetlands,Additional Land Avail.,Lightly Wooded,Rolling |
| Nearby Amenities: | Lake |
| Occupied: | Owner |
Hot Water System
Heat Type:
Fueled By: Hot Air,Wood/Coal Stove,Zoned.
Cooling: Central Air
Fuel Tank Location:
Water Service: Private Well
Sewage System: Septic
Elementary: Ashford
Intermediate: Per Board of Ed
Middle: Per Board of Ed
High School: Region 19
Current List Price: $575,000
Original List Price: $575,000
DOM: 5
Listing Date: 5/21/2025
Last Updated: 6/19/2025 8:49:54 PM
List Agent Name: Lindsey Niarhakos
List Office Name: RE/MAX One
