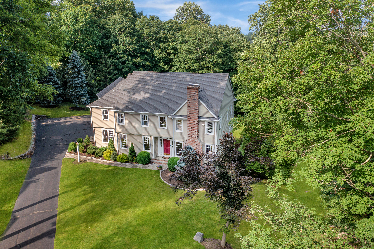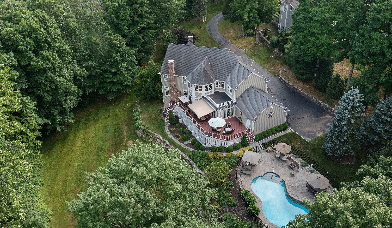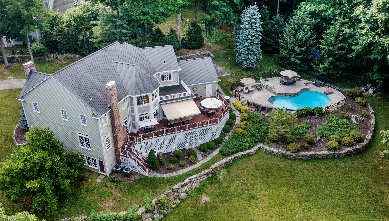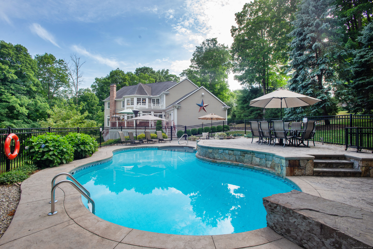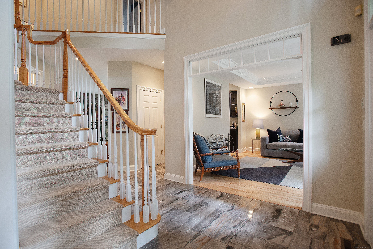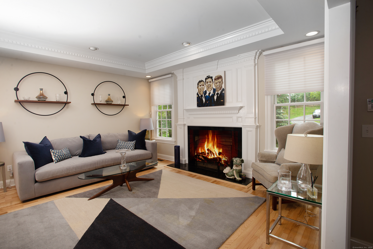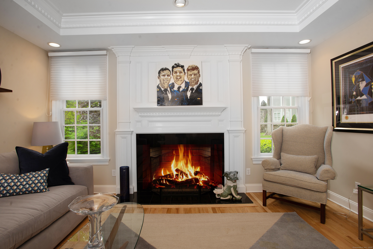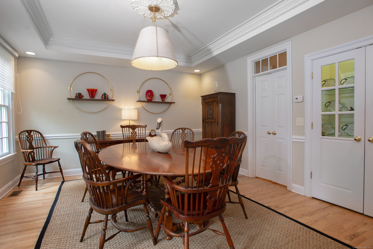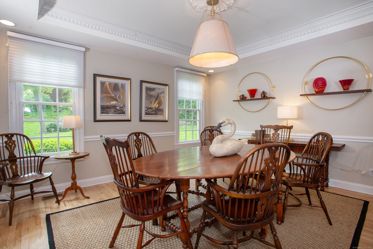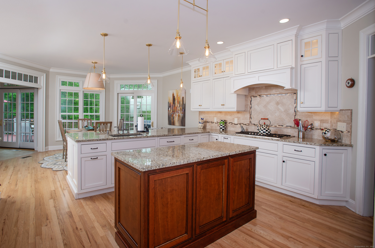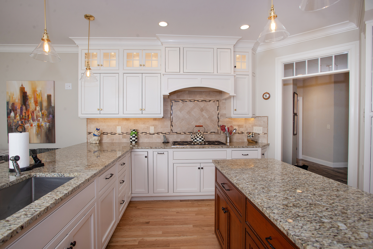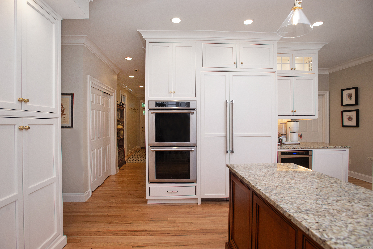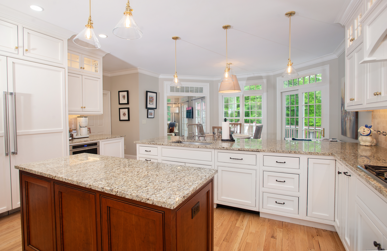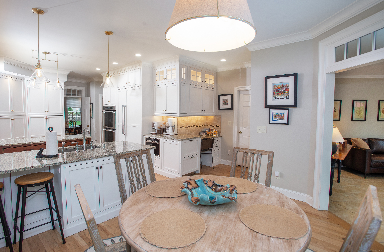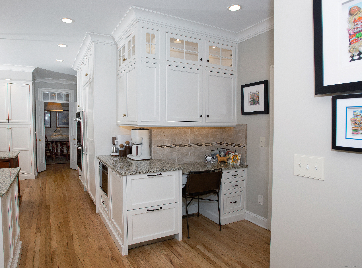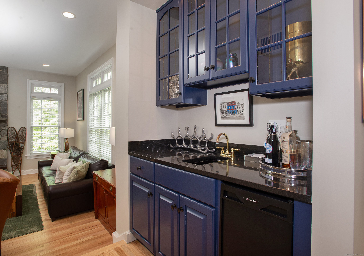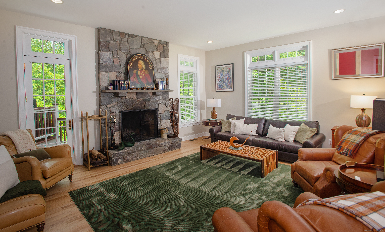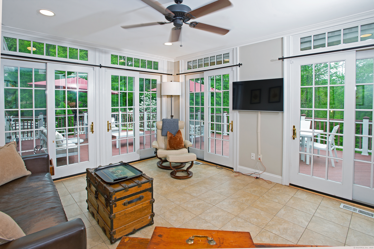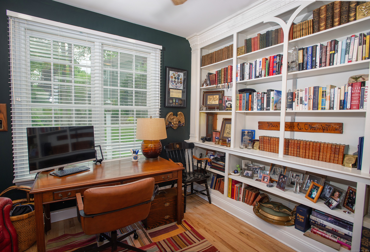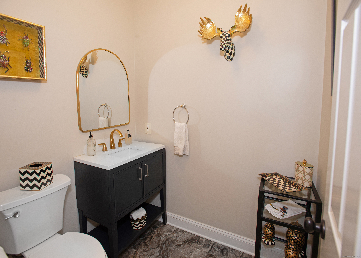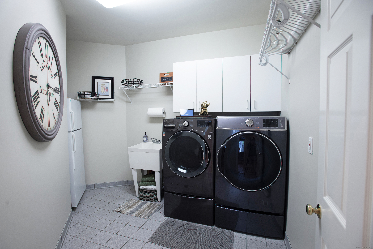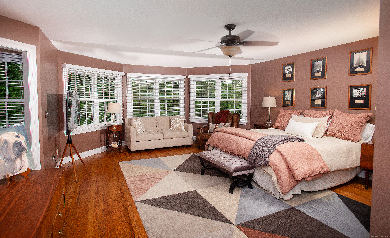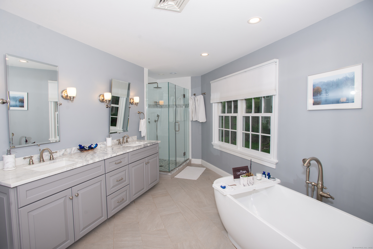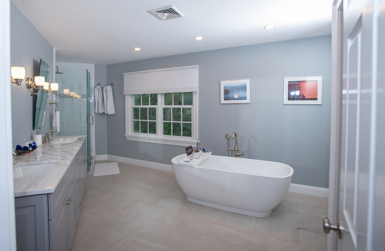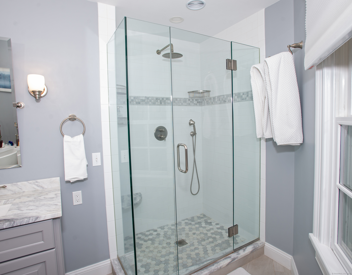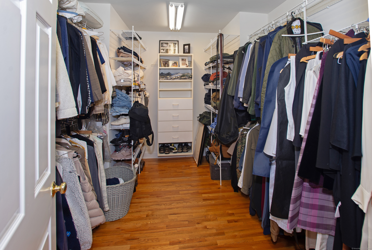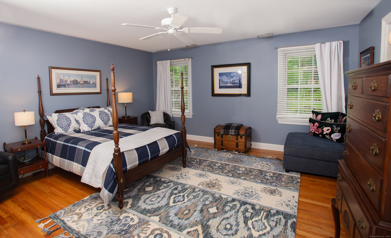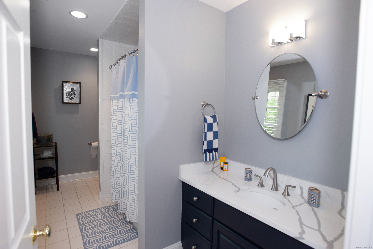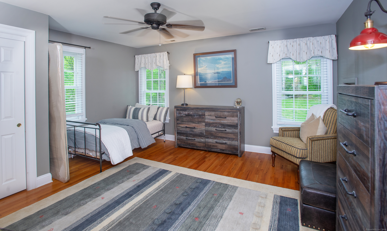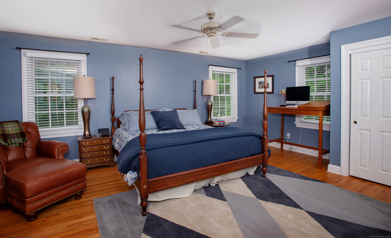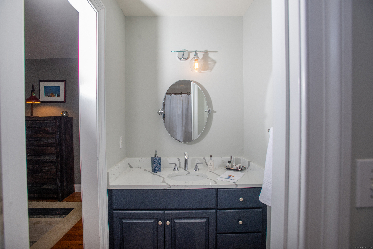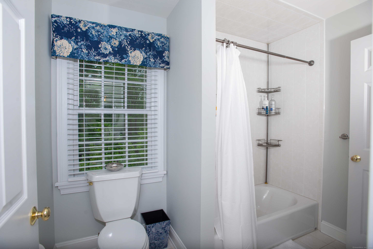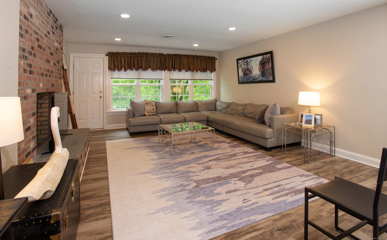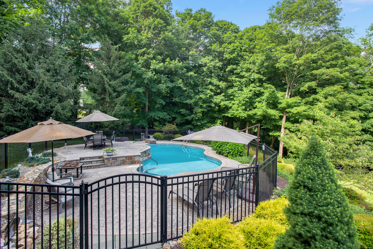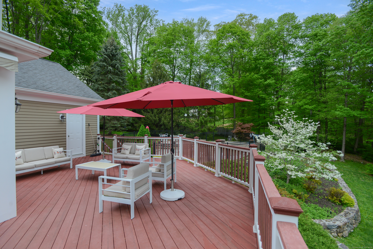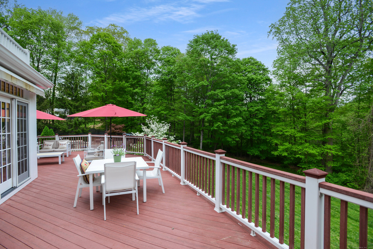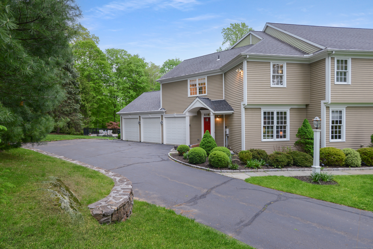More about this Property
If you are interested in more information or having a tour of this property with an experienced agent, please fill out this quick form and we will get back to you!
9 Conley Court, Ridgefield CT 06877
Current Price: $1,700,000
 4 beds
4 beds  4 baths
4 baths  5036 sq. ft
5036 sq. ft
Last Update: 6/19/2025
Property Type: Single Family For Sale
Welcome Home to your own private oasis, tucked at the end of a peaceful cul-de-sac just minutes from Ridgefields vibrant town center and with ideal proximity to commuting routes into lower Fairfield County and NYC. Step inside to find a main level designed for modern living and effortless entertaining--sunlight pours into generously scaled rooms with an easy, elegant flow. The stunning chefs kitchen is the heart of the home, featuring sleek white cabinetry, premium appliances, a wet bar, and seamless connection to the dining area, living room, and an all-season sunroom that opens to a wrap-around deck with retractable awning. Upstairs, every bedroom is thoughtfully placed, each offering either a private ensuite or shared Jack-and-Jill bath--perfectly tailored for comfort and privacy. The primary suite is a serene retreat with a spa-like bath and radiant heated floors. The finished, walk-out lower level adds flexible living space with a large playroom or media area, ideal for work or play, plus ample storage space in the unfinished area and mechanicals. Outside, the beauty continues across 1.44 landscaped acres with lush lawn, mature trees, and a gently curving driveway setting the stage, while a free-form pool by Nejame and Sons is framed by stonework, fencing, and patio spaces made for gathering or quiet relaxation. Welcome Home!
Danbury Road to Conley Court, shared drive on left, slight right at end of shared drive to #9
MLS #: 24094929
Style: Colonial
Color: Taupe
Total Rooms:
Bedrooms: 4
Bathrooms: 4
Acres: 1.44
Year Built: 1996 (Public Records)
New Construction: No/Resale
Home Warranty Offered:
Property Tax: $23,969
Zoning: RA
Mil Rate:
Assessed Value: $909,650
Potential Short Sale:
Square Footage: Estimated HEATED Sq.Ft. above grade is 4336; below grade sq feet total is 700; total sq ft is 5036
| Appliances Incl.: | Gas Cooktop,Wall Oven,Microwave,Refrigerator,Dishwasher |
| Laundry Location & Info: | Main Level |
| Fireplaces: | 3 |
| Interior Features: | Auto Garage Door Opener,Central Vacuum,Security System |
| Home Automation: | Security System |
| Basement Desc.: | Full,Storage,Partially Finished,Walk-out,Full With Walk-Out |
| Exterior Siding: | Clapboard,Wood |
| Exterior Features: | Porch-Wrap Around,Underground Utilities,Awnings,Deck,Stone Wall,Patio |
| Foundation: | Concrete |
| Roof: | Asphalt Shingle |
| Parking Spaces: | 3 |
| Garage/Parking Type: | Attached Garage |
| Swimming Pool: | 1 |
| Waterfront Feat.: | Not Applicable |
| Lot Description: | On Cul-De-Sac |
| Occupied: | Owner |
Hot Water System
Heat Type:
Fueled By: Hot Air,Zoned.
Cooling: Central Air,Zoned
Fuel Tank Location: In Basement
Water Service: Private Well
Sewage System: Septic
Elementary: Farmingville
Intermediate:
Middle: East Ridge
High School: Ridgefield
Current List Price: $1,700,000
Original List Price: $1,700,000
DOM: 17
Listing Date: 5/12/2025
Last Updated: 6/2/2025 7:10:52 PM
Expected Active Date: 5/16/2025
List Agent Name: Heather Salaga
List Office Name: Houlihan Lawrence
