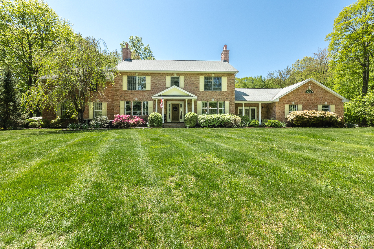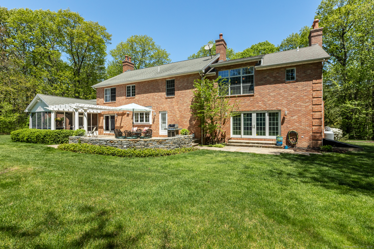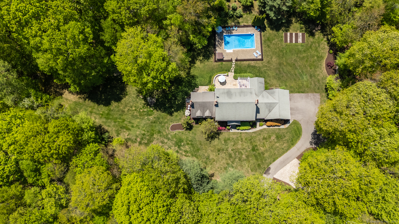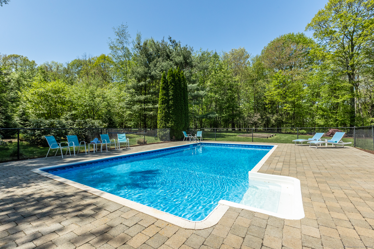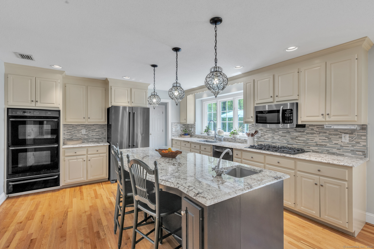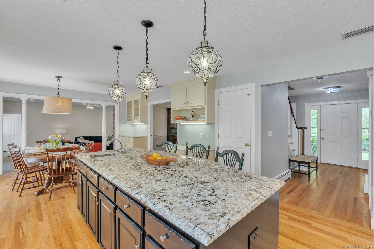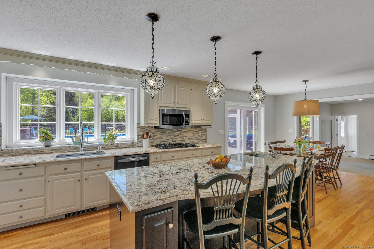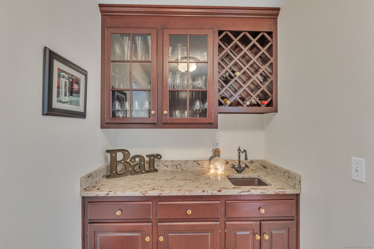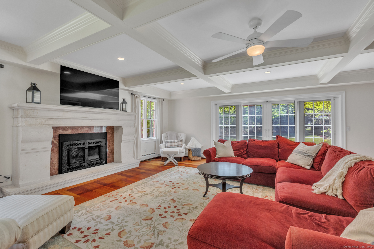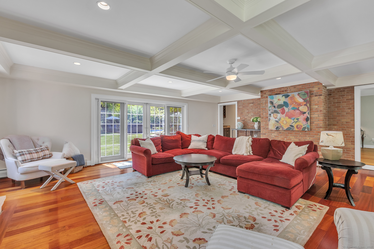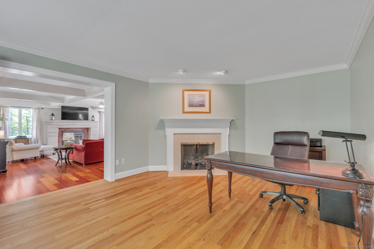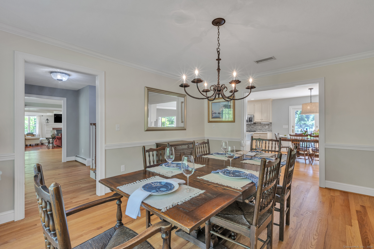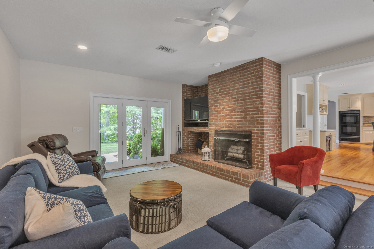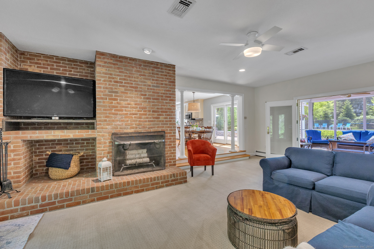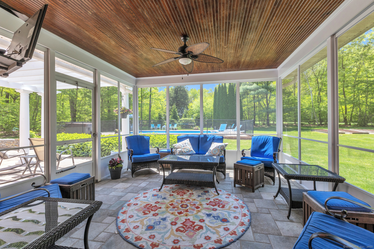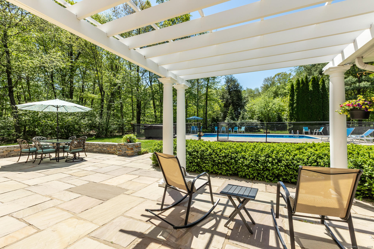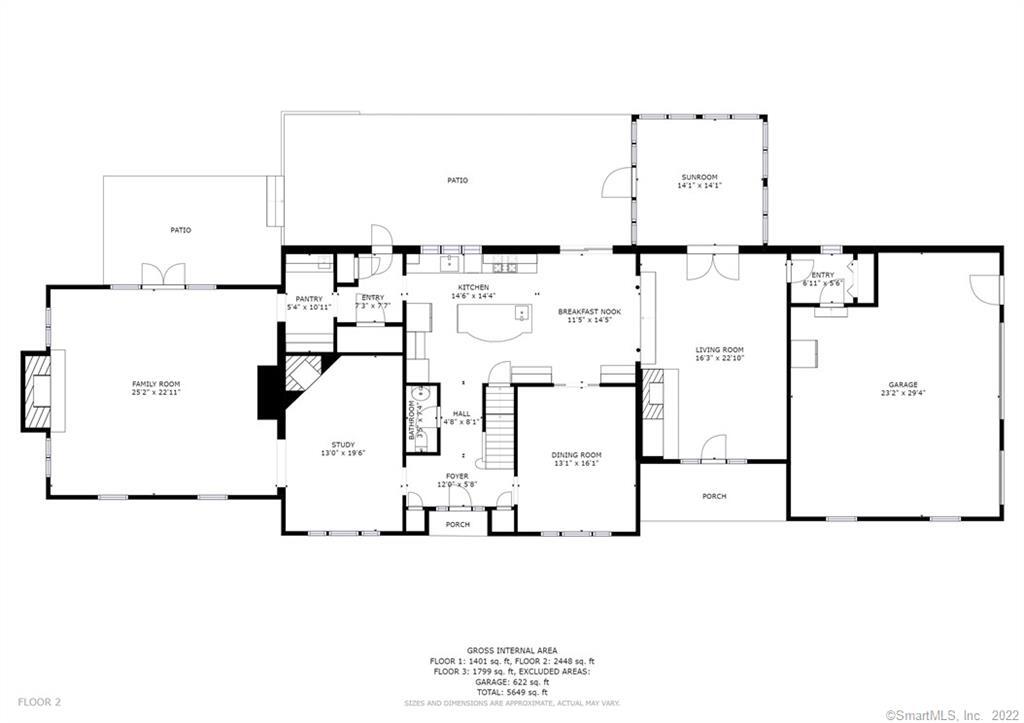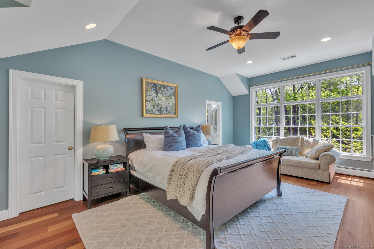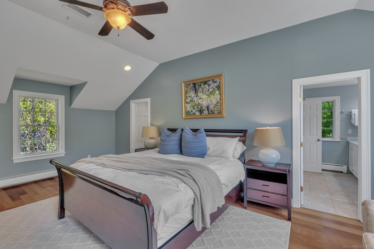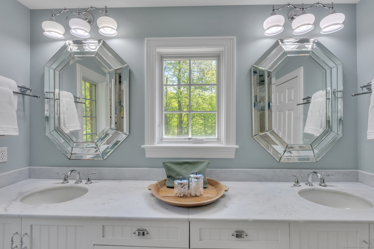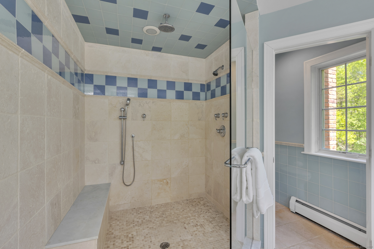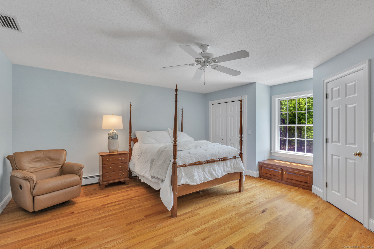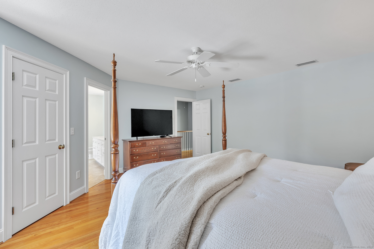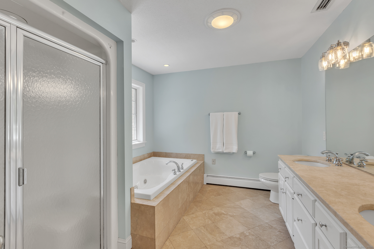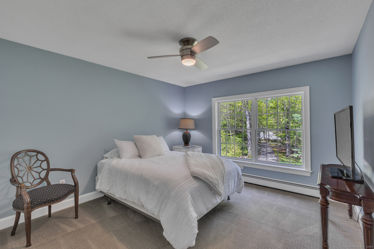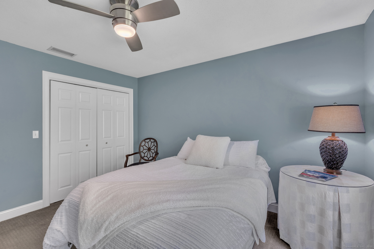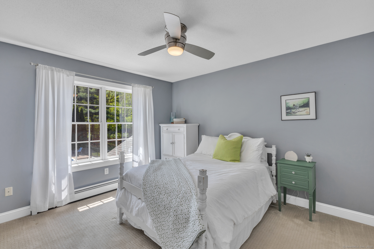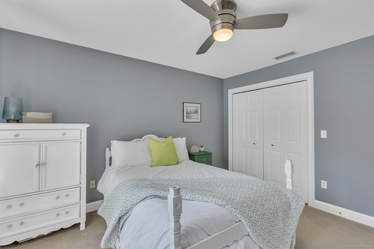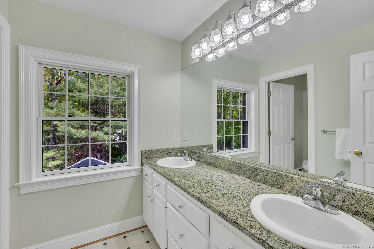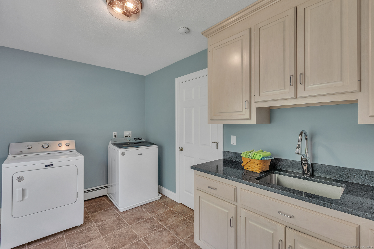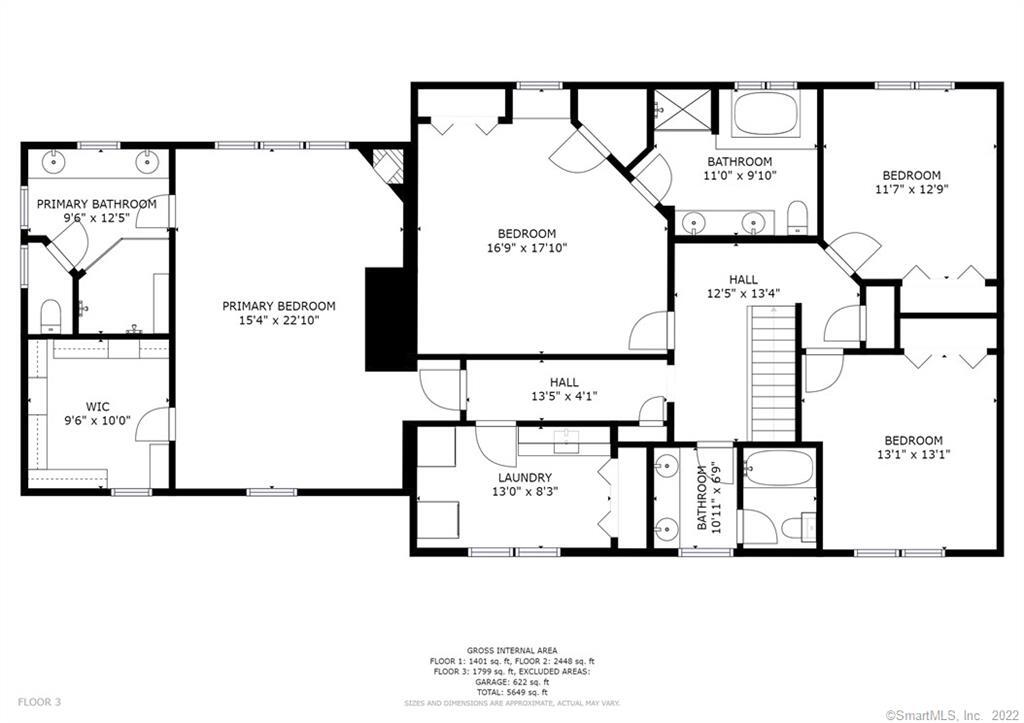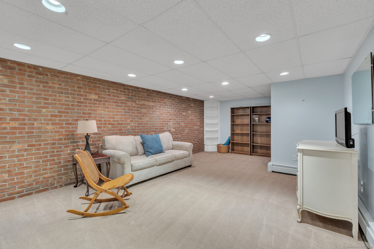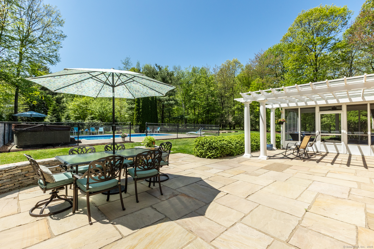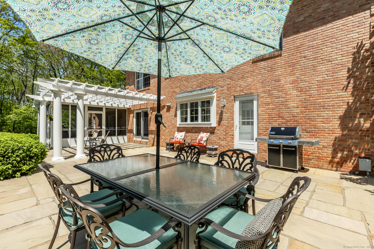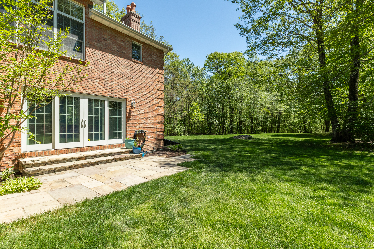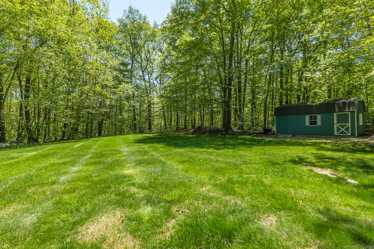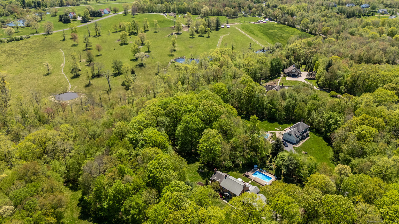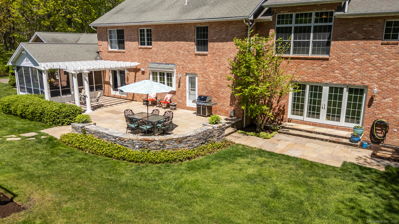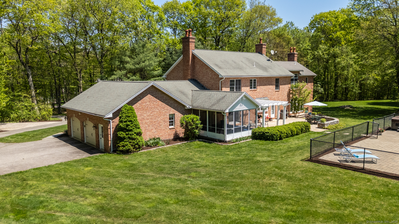More about this Property
If you are interested in more information or having a tour of this property with an experienced agent, please fill out this quick form and we will get back to you!
16 Cider Mill Road, Burlington CT 06013
Current Price: $937,000
 4 beds
4 beds  4 baths
4 baths  5542 sq. ft
5542 sq. ft
Last Update: 6/30/2025
Property Type: Single Family For Sale
Timeless Elegance Meets Storybook Charm-Experience the grandeur of this custom-built Grande Colonial, designed by architect Garth Meehan. Perfectly situated on over 4 acres of meticulously manicured grounds-this remarkable estate offers a rare blend of sophistication,craftsmanship,and privacy.From the Unique Old Delaware Brick exterior to the exquisite Belgium hand-made brick fireplace in the family room-a breathtaking Saint-Jean Limestone mantle,Olive Sandstone terrace and decorative terracotta chimney caps. Perfect for both intimate gatherings and grand-scale entertaining,the layout flows effortlessly.A chefs kitchen with an oversized island,complemented by a butlers pantry and wet bar-seamlessly connects the kitchen,dining & family room, along with the Great Room. Bathed in natural light, the stunning Great Room boasts coffered ceilings,crown molding,and a striking Saint-Jean limestone fireplace as its centerpiece. The private primary wing offers a tranquil escape,with a fireplace and a luxurious en-suite bath. A guest suite features its own bath with Durango honed limestone flooring and jacuzzi tub, two additional bedrooms & full bath ensure ample space for family and guests.A separate laundry room completes the upper level.Step outside to the professionally designed multi-level Olive Sandstone Social Terrace featuring a sunporch,pergola,curved sitting wall & in-ground pool-an outdoor retreat offering your very own private paradise. An exceptional one-of-a-kind estate.
Johnnycake Mountain Rd to Cider Mill, Driveway is between 16 and 18-set back follow to the right
MLS #: 24094926
Style: Colonial
Color:
Total Rooms:
Bedrooms: 4
Bathrooms: 4
Acres: 4.71
Year Built: 1998 (Public Records)
New Construction: No/Resale
Home Warranty Offered:
Property Tax: $14,671
Zoning: R44
Mil Rate:
Assessed Value: $566,440
Potential Short Sale:
Square Footage: Estimated HEATED Sq.Ft. above grade is 4489; below grade sq feet total is 1053; total sq ft is 5542
| Appliances Incl.: | Gas Cooktop,Wall Oven,Microwave,Refrigerator,Dishwasher,Disposal,Instant Hot Water Tap |
| Laundry Location & Info: | Upper Level |
| Fireplaces: | 4 |
| Energy Features: | Programmable Thermostat |
| Interior Features: | Security System |
| Energy Features: | Programmable Thermostat |
| Basement Desc.: | Full,Storage,Fully Finished,Liveable Space |
| Exterior Siding: | Brick |
| Exterior Features: | Underground Utilities,Terrace,Shed,Garden Area,Hot Tub,Stone Wall,French Doors,Patio |
| Foundation: | Concrete |
| Roof: | Asphalt Shingle |
| Parking Spaces: | 2 |
| Garage/Parking Type: | Attached Garage |
| Swimming Pool: | 1 |
| Waterfront Feat.: | Not Applicable |
| Lot Description: | Fence - Partial,Fence - Electric Pet,Lightly Wooded,Treed,Level Lot,Professionally Landscaped |
| Nearby Amenities: | Basketball Court,Medical Facilities,Park,Playground/Tot Lot,Shopping/Mall |
| Occupied: | Owner |
Hot Water System
Heat Type:
Fueled By: Hot Water.
Cooling: Ceiling Fans,Central Air
Fuel Tank Location: In Basement
Water Service: Private Well
Sewage System: Septic
Elementary: Harwinton Consolidated
Intermediate:
Middle:
High School: Lewis Mills
Current List Price: $937,000
Original List Price: $937,000
DOM: 44
Listing Date: 5/14/2025
Last Updated: 5/17/2025 4:05:03 AM
Expected Active Date: 5/17/2025
List Agent Name: Donna Sienko
List Office Name: Berkshire Hathaway NE Prop.
