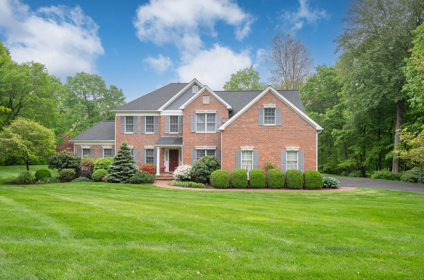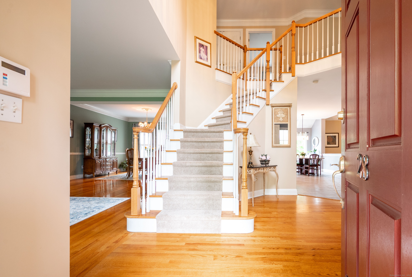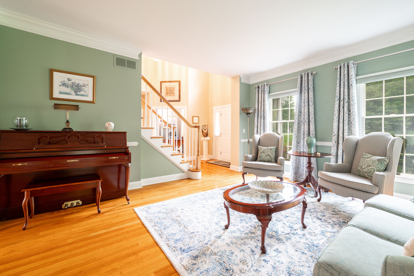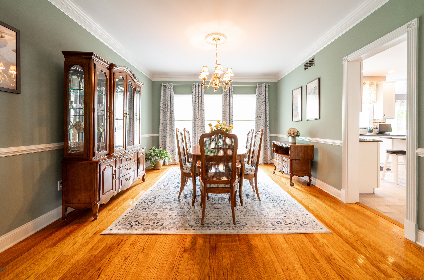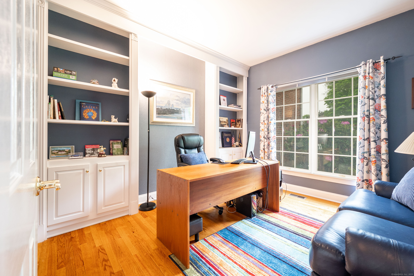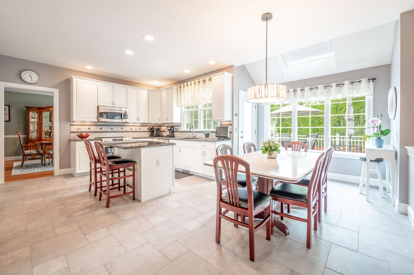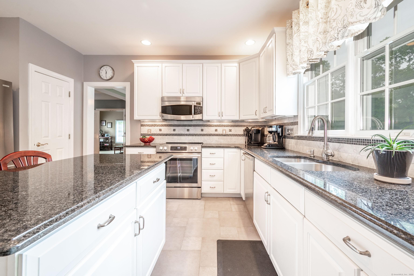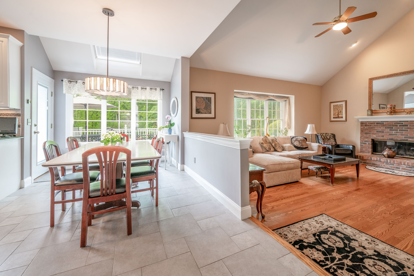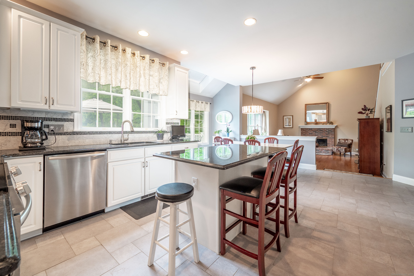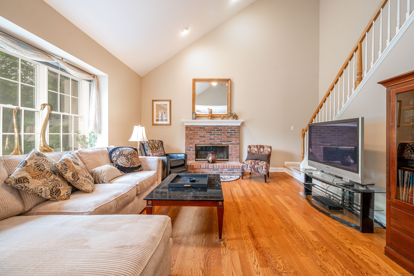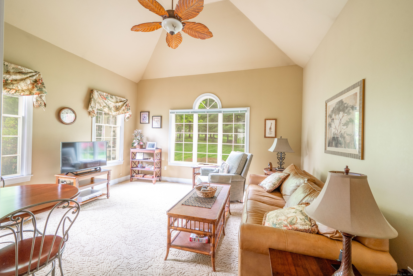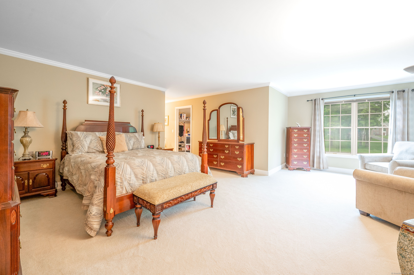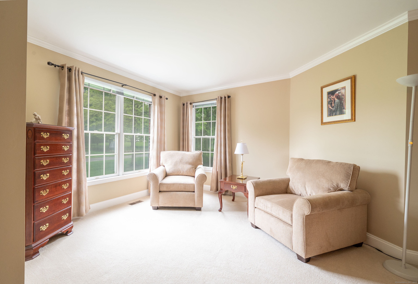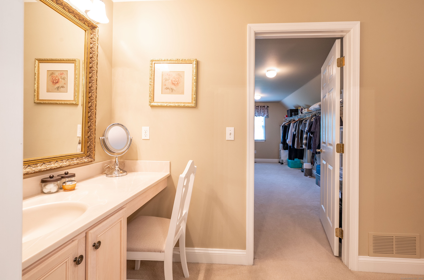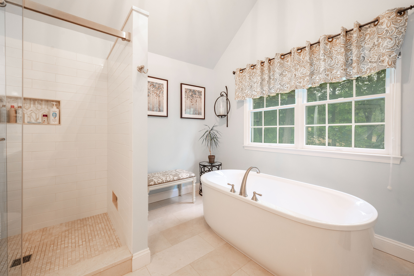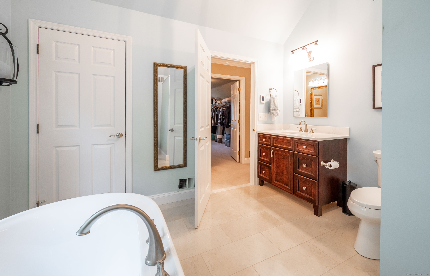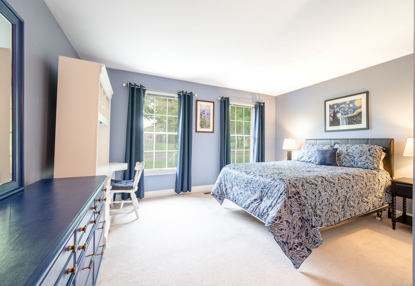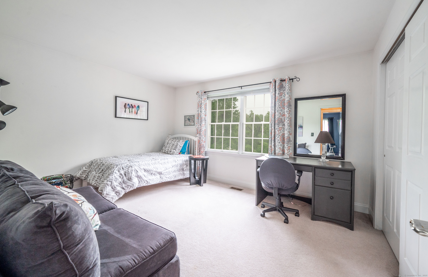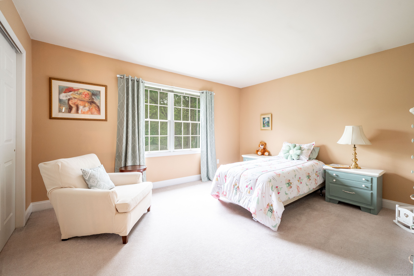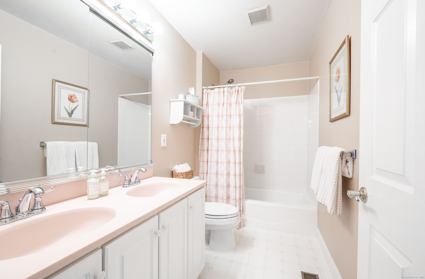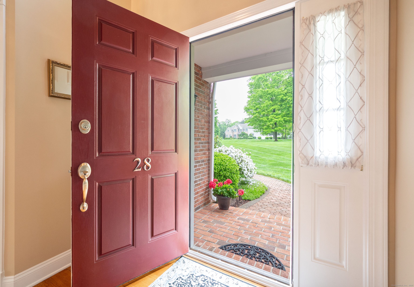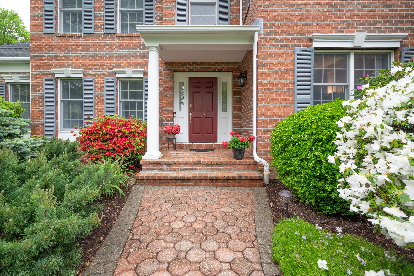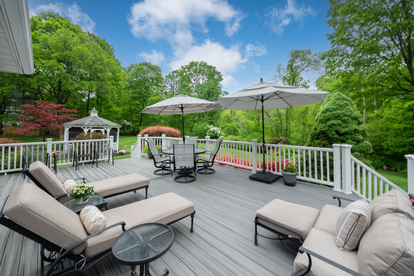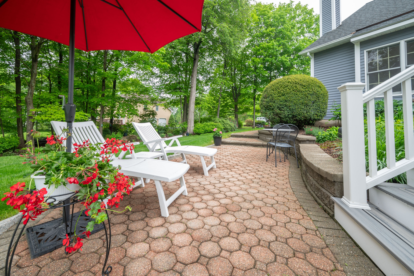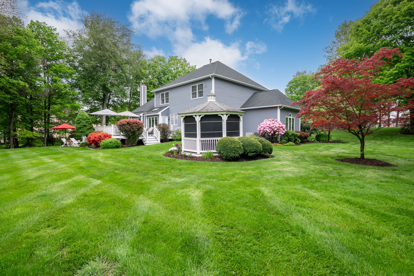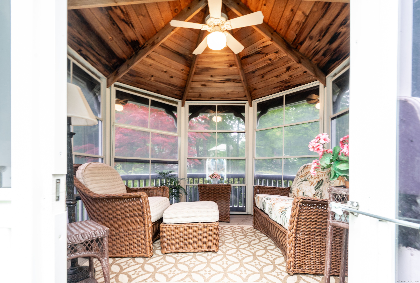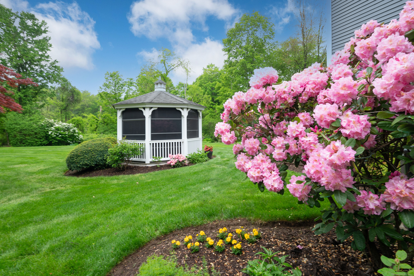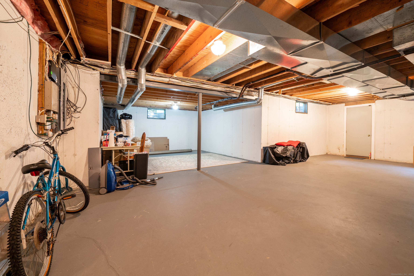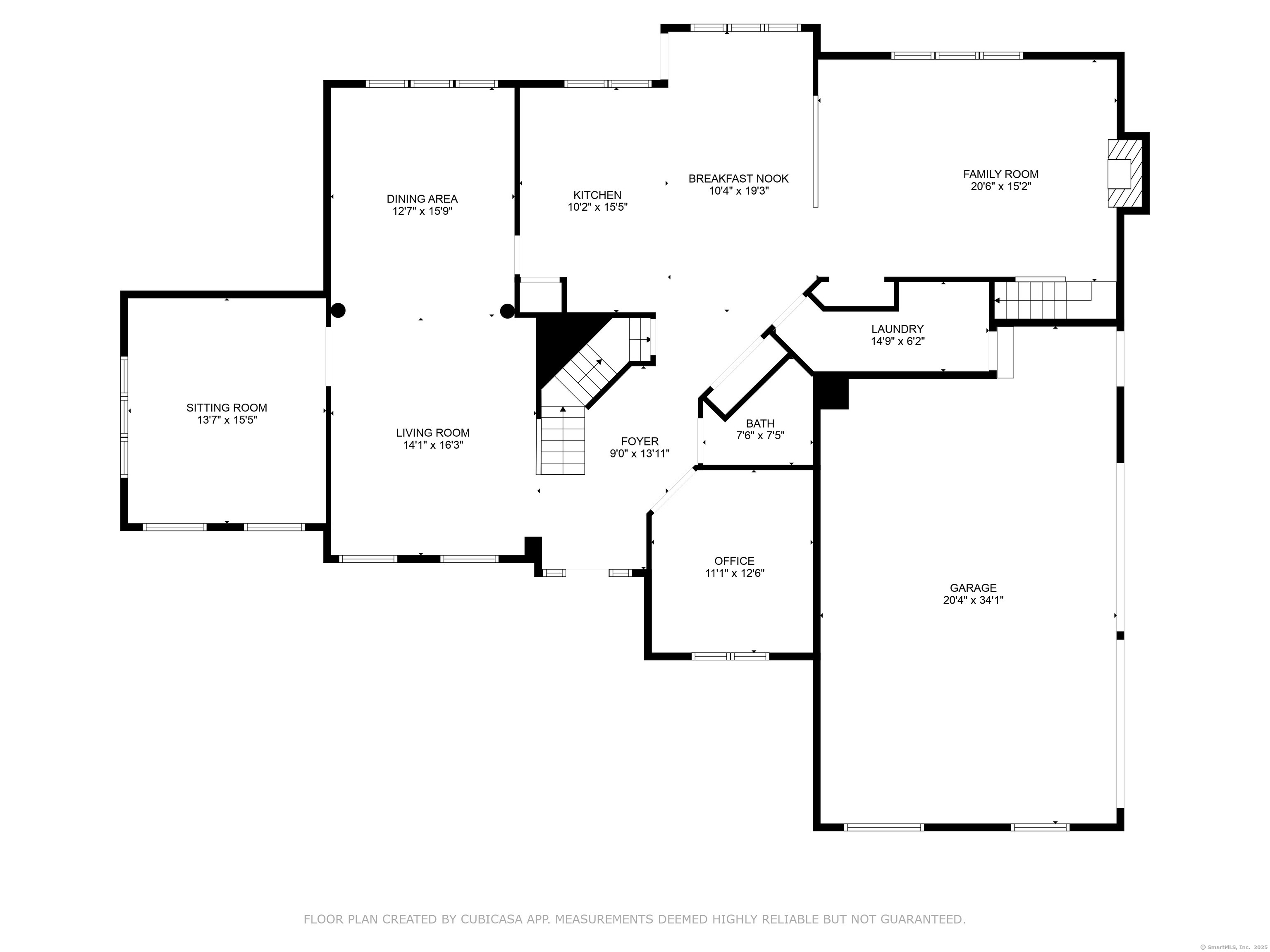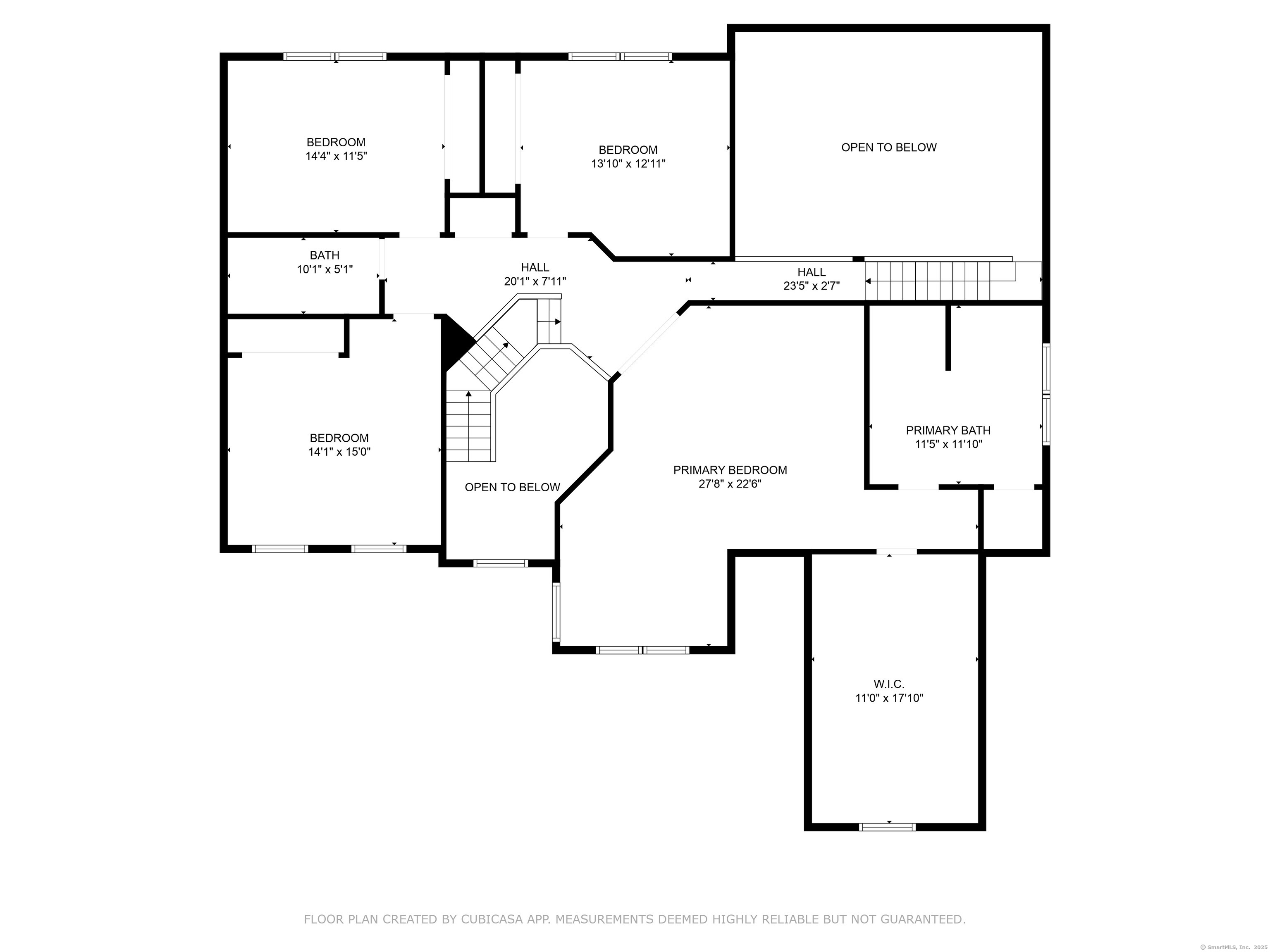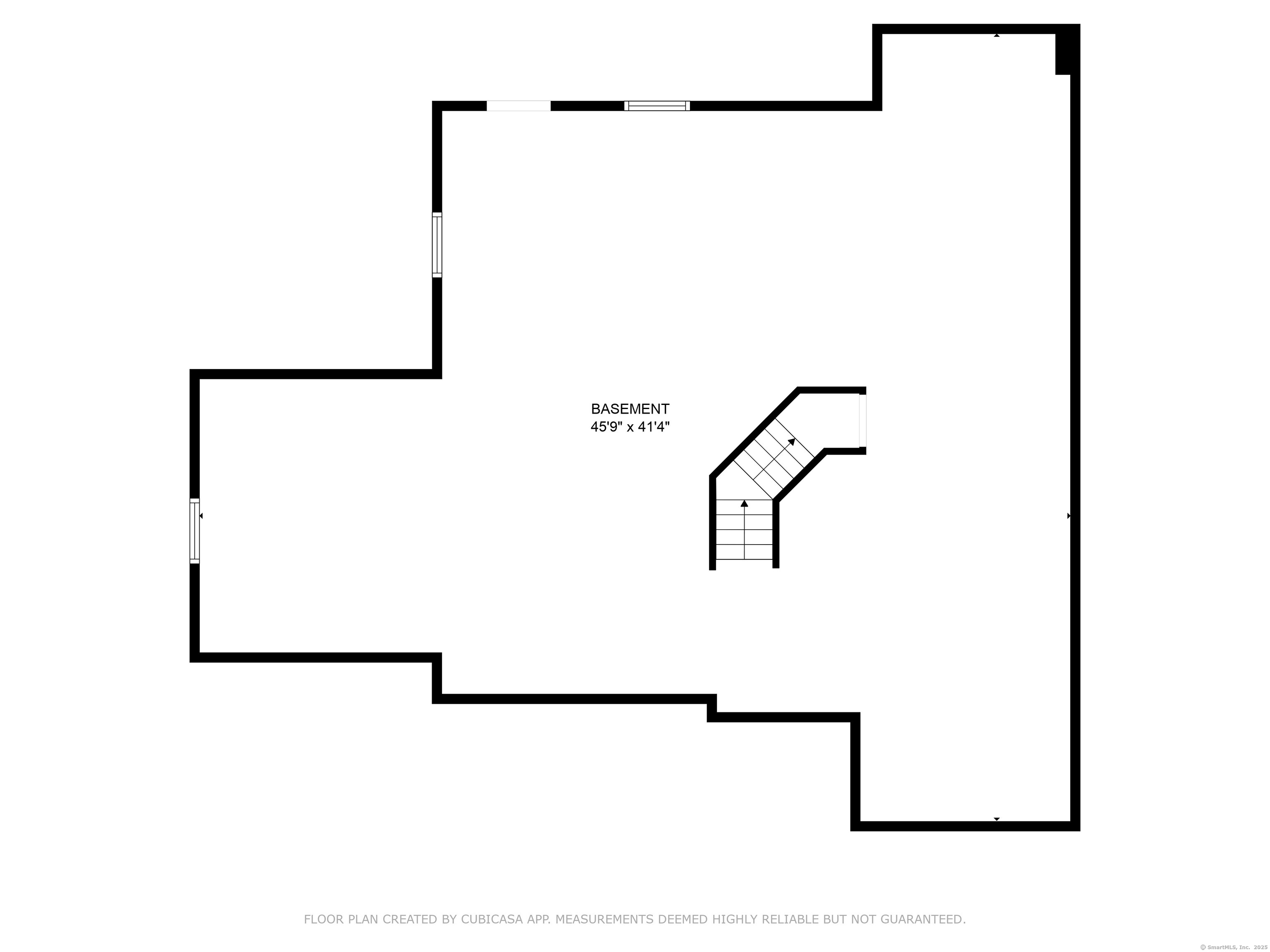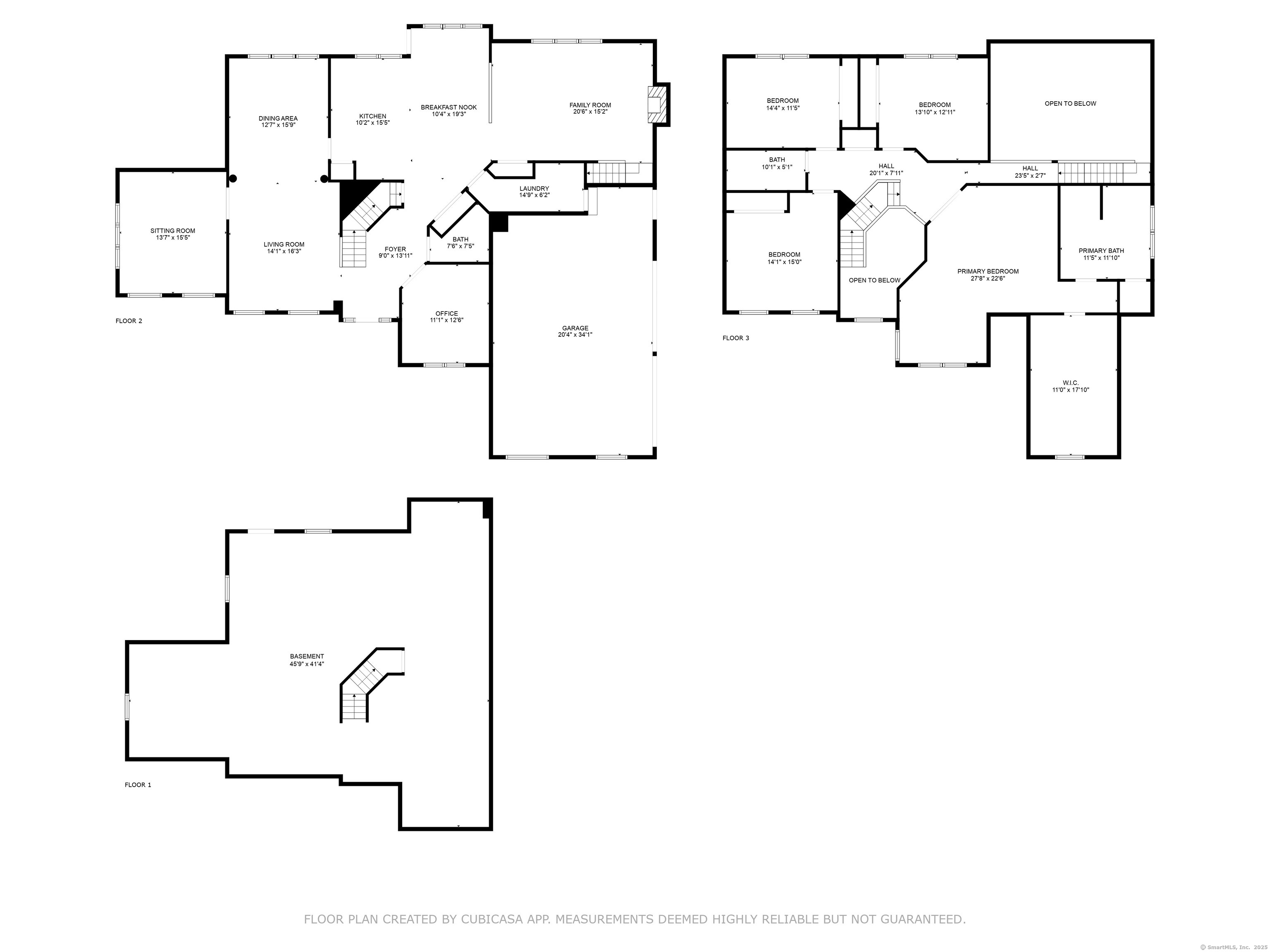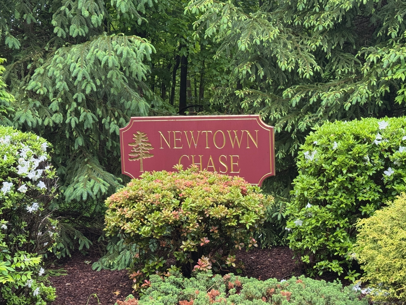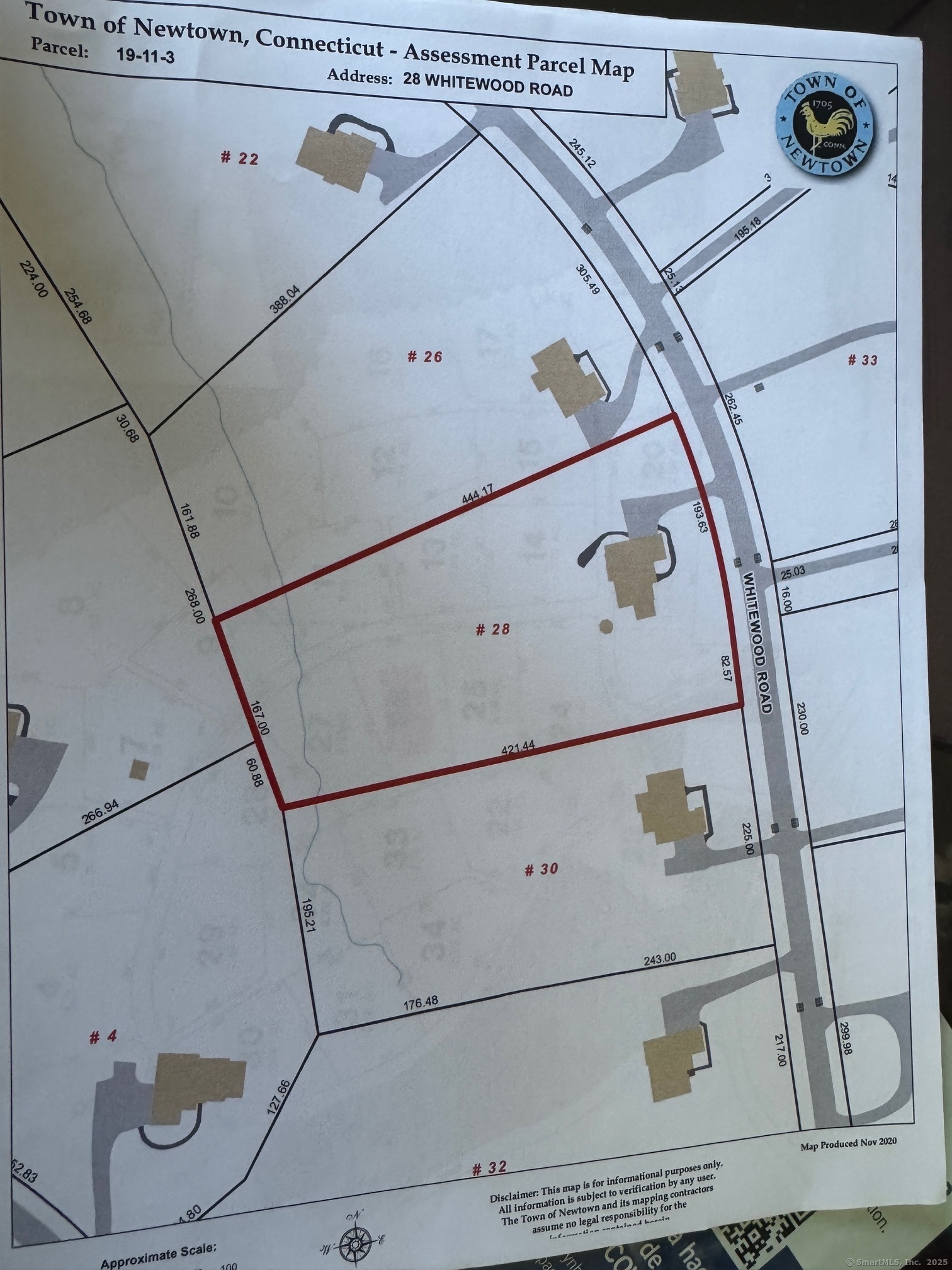More about this Property
If you are interested in more information or having a tour of this property with an experienced agent, please fill out this quick form and we will get back to you!
28 Whitewood Road, Newtown CT 06470
Current Price: $979,000
 4 beds
4 beds  3 baths
3 baths  3414 sq. ft
3414 sq. ft
Last Update: 6/22/2025
Property Type: Single Family For Sale
Welcome to your dream home in the heart of Newtown, Connecticut! Tucked in a quiet spot but close to shopping, schools, and commuter routes, the home offers both convenience and serenity. This meticulously maintained four-bedroom Colonial offers a perfect blend of classic charm and modern comfort. Inside, youll find a cooks kitchen ready for your culinary adventures, a formal living room and dining room for entertaining, and a cozy family room right off the kitchen for everyday hangouts. Need to work from home? Theres a main-level office complete with built-ins, plus a retreat/den space to unwind or get creative. Upstairs, the spacious master suite is your personal escape, featuring a sitting area, a large walk-in closet, and a beautifully updated spa-like bathroom. Three additional bedrooms and a full bath round out the upper level, offering plenty of room for family or guests. Step outside to a stunning 2.2-acre level lot thats professionally landscaped and bursting with perennial gardens. A large Trex deck leads down to a stone patio, perfect for summer barbecues, and the enclosed gazebo-complete with electric and cable-is your new favorite place to relax or catch the game. Come see why this one stands out-you wont want to leave! (note* it is a 3 bay garage with 2 doors, 3rd bay currently used for storage. 3rd door can be added)
Mount Pleasant to Blackman to Middleton to 2nd left on Whitewood
MLS #: 24094915
Style: Colonial
Color: Brick, Grey
Total Rooms:
Bedrooms: 4
Bathrooms: 3
Acres: 2.22
Year Built: 1996 (Public Records)
New Construction: No/Resale
Home Warranty Offered:
Property Tax: $13,580
Zoning: R-2
Mil Rate:
Assessed Value: $503,510
Potential Short Sale:
Square Footage: Estimated HEATED Sq.Ft. above grade is 3414; below grade sq feet total is ; total sq ft is 3414
| Appliances Incl.: | Oven/Range,Microwave,Refrigerator,Dishwasher,Washer,Electric Dryer |
| Laundry Location & Info: | Main Level Mudroom |
| Fireplaces: | 1 |
| Interior Features: | Auto Garage Door Opener,Cable - Pre-wired,Humidifier,Open Floor Plan,Security System |
| Basement Desc.: | Full,Unfinished |
| Exterior Siding: | Clapboard,Brick |
| Exterior Features: | Gazebo,Deck,Patio |
| Foundation: | Concrete |
| Roof: | Asphalt Shingle |
| Parking Spaces: | 2 |
| Garage/Parking Type: | Attached Garage |
| Swimming Pool: | 0 |
| Waterfront Feat.: | Not Applicable |
| Lot Description: | In Subdivision,Lightly Wooded,Level Lot,Professionally Landscaped |
| Occupied: | Owner |
Hot Water System
Heat Type:
Fueled By: Hot Air.
Cooling: Central Air,Zoned
Fuel Tank Location:
Water Service: Public Water Connected
Sewage System: Septic
Elementary: Head OMeadow
Intermediate: Reed
Middle: Newtown
High School: Newtown
Current List Price: $979,000
Original List Price: $979,000
DOM: 5
Listing Date: 6/5/2025
Last Updated: 6/10/2025 1:59:45 PM
List Agent Name: Susan Corleto
List Office Name: William Pitt Sothebys Intl
