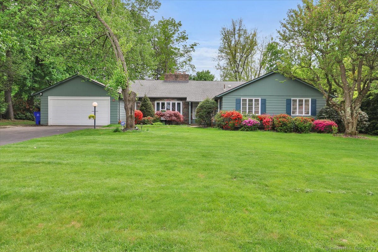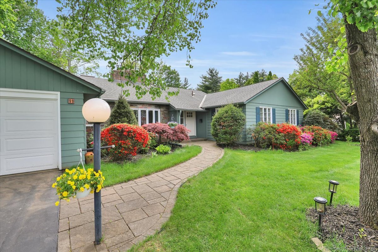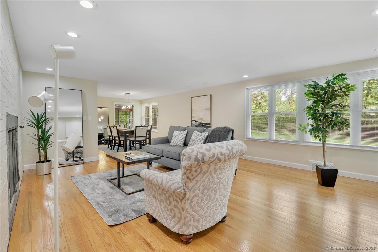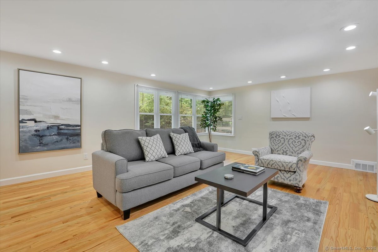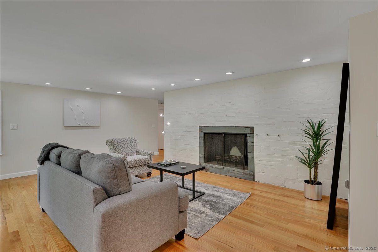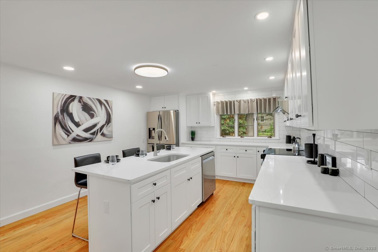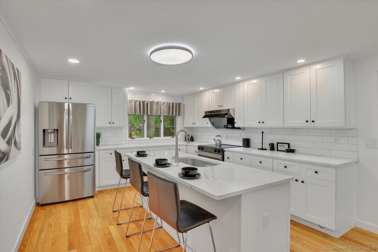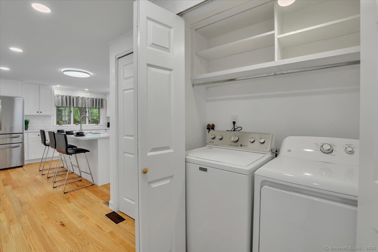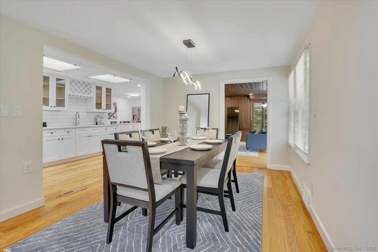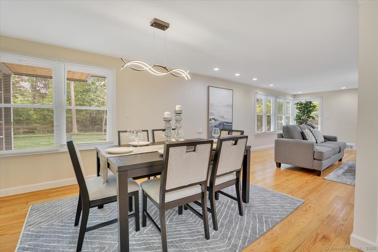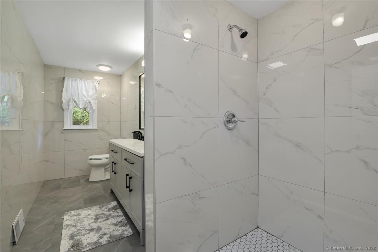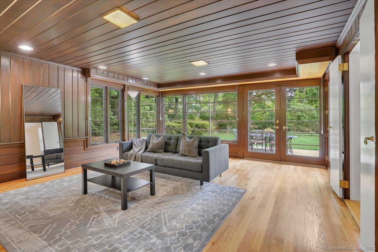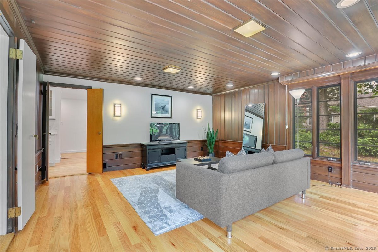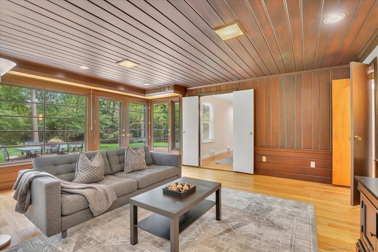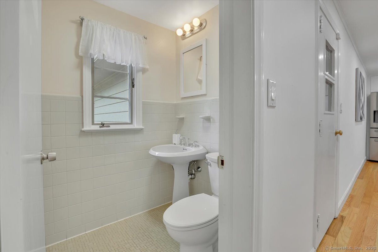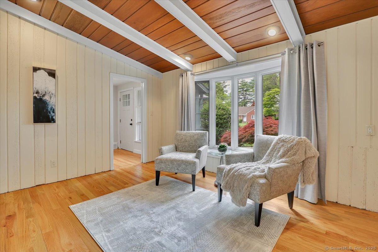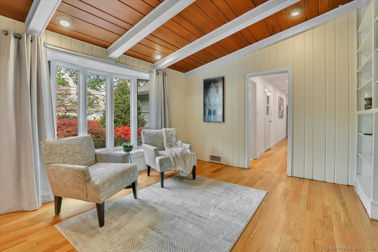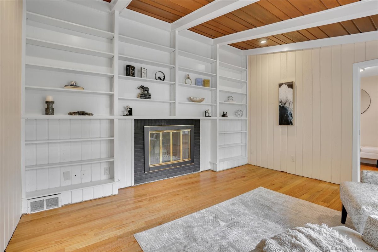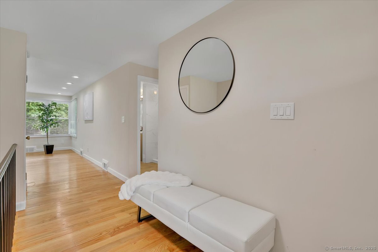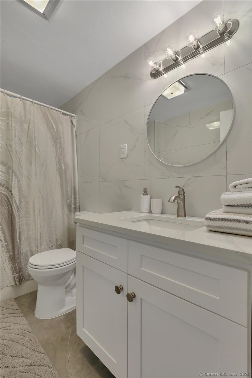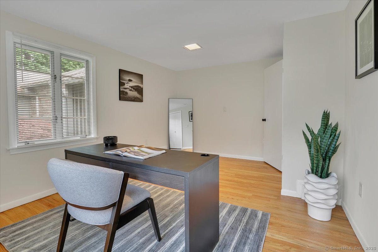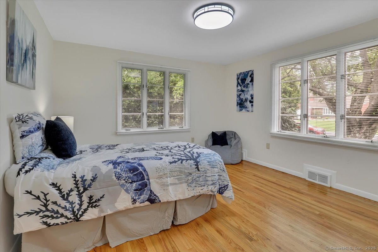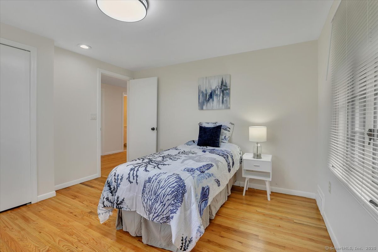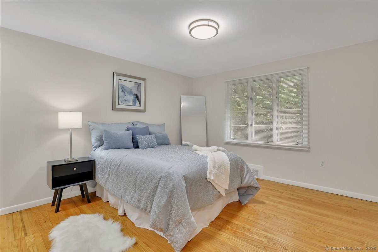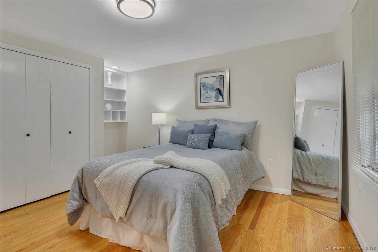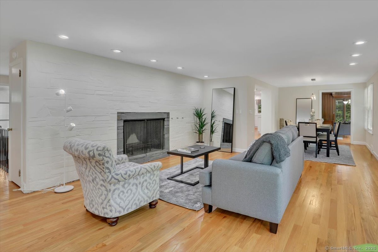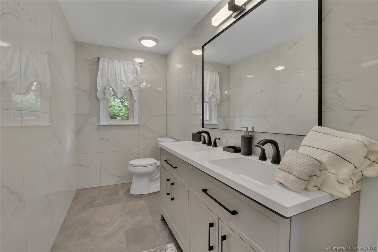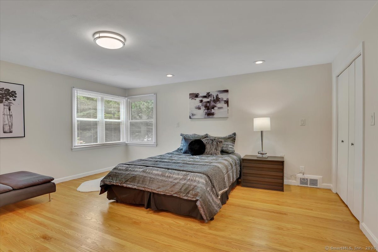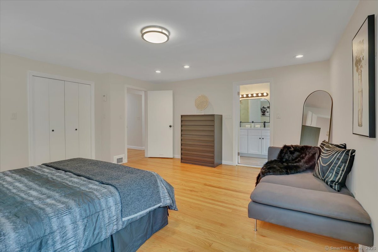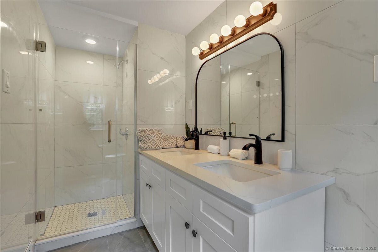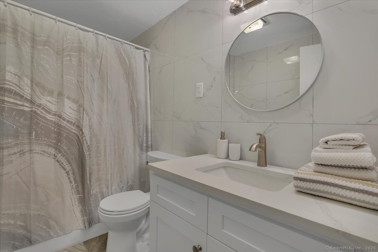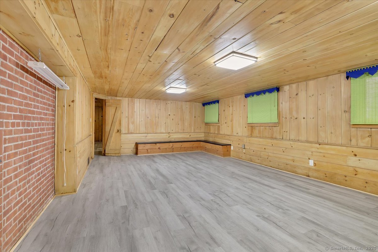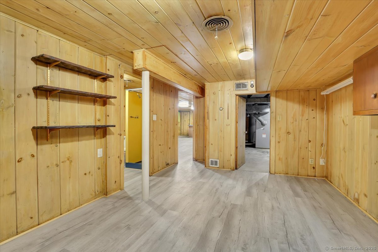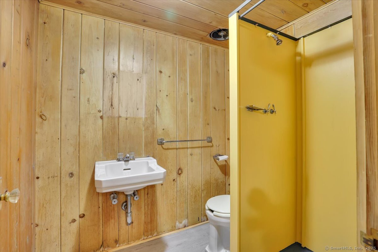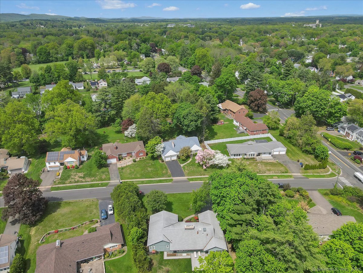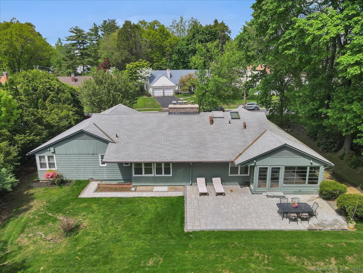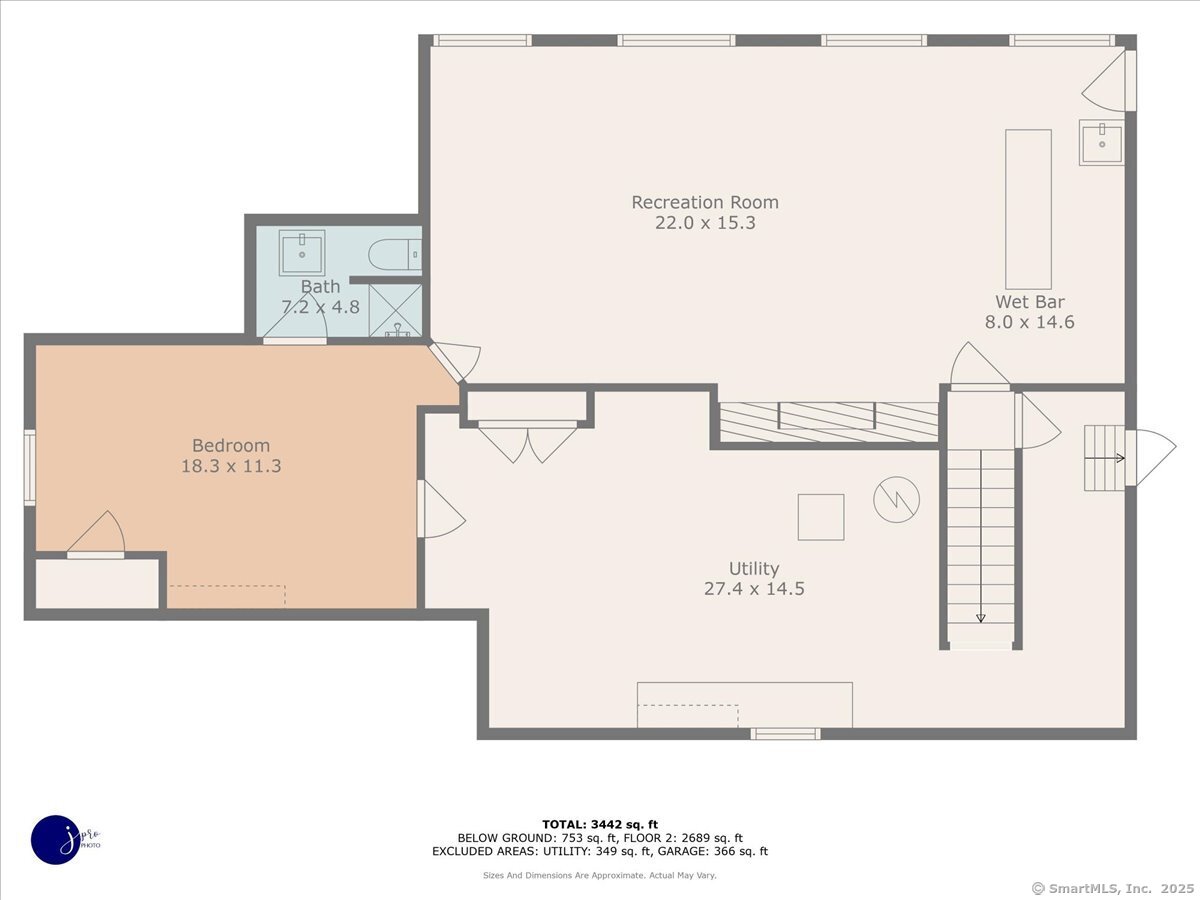More about this Property
If you are interested in more information or having a tour of this property with an experienced agent, please fill out this quick form and we will get back to you!
11 Ridge Drive, West Hartford CT 06117
Current Price: $799,000
 4 beds
4 beds  5 baths
5 baths  3536 sq. ft
3536 sq. ft
Last Update: 6/12/2025
Property Type: Single Family For Sale
Location, location, location, A beautiful and sunny Mid-century modern style RANCH in a very desirable neighborhood. This house features an open & sunny floor plan with over 3536 square feet of living space, including 4-5 bedrooms, 1 library, 1study and 5 bathrooms. The open & sunny floor plan boasts lots of natural light. you will find a spacious, bright, and open family room, with an enormous window that oversees a big private yard, a formal dining room with a large window, a large eat-in kitchen with new quartz counters, lots of cabinets, a breakfast area, and plenty recessed lights. Main level has 4 bedrooms and 4 bathrooms. The master suite has his & her full bath with two wash basins, a shower. on the main level are a two-car garage and a front porch. The main level also has a study with all-day natural light, and a library. The lower level is a full basement with half finished with a huge entertainment room with a suit for guest. Walking to elementary, middle, and high schools. It is a pleasant must-see piece. Schedule your private tour today!
GPS
MLS #: 24094911
Style: Ranch
Color: DARK GREEN
Total Rooms:
Bedrooms: 4
Bathrooms: 5
Acres: 0.42
Year Built: 1952 (Public Records)
New Construction: No/Resale
Home Warranty Offered:
Property Tax: $12,205
Zoning: R-13
Mil Rate:
Assessed Value: $288,190
Potential Short Sale:
Square Footage: Estimated HEATED Sq.Ft. above grade is 2849; below grade sq feet total is 687; total sq ft is 3536
| Appliances Incl.: | Electric Cooktop |
| Fireplaces: | 3 |
| Basement Desc.: | Full,Partially Finished,Full With Walk-Out |
| Exterior Siding: | Cedar |
| Foundation: | Concrete |
| Roof: | Asphalt Shingle |
| Parking Spaces: | 4 |
| Driveway Type: | Private,Paved |
| Garage/Parking Type: | Attached Garage,Driveway |
| Swimming Pool: | 0 |
| Waterfront Feat.: | Not Applicable |
| Lot Description: | Level Lot |
| Occupied: | Owner |
Hot Water System
Heat Type:
Fueled By: Hot Air.
Cooling: Central Air
Fuel Tank Location: In Basement
Water Service: Public Water Connected
Sewage System: Public Sewer Connected
Elementary: Per Board of Ed
Intermediate:
Middle:
High School: Hall
Current List Price: $799,000
Original List Price: $899,000
DOM: 33
Listing Date: 5/10/2025
Last Updated: 6/1/2025 2:56:35 PM
List Agent Name: Xinsheng Zhang
List Office Name: Executive Real Estate Inc.
