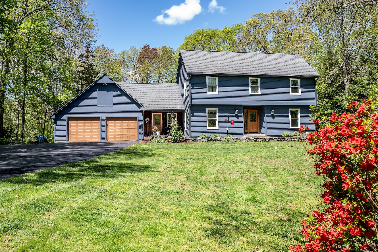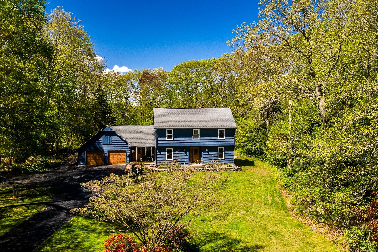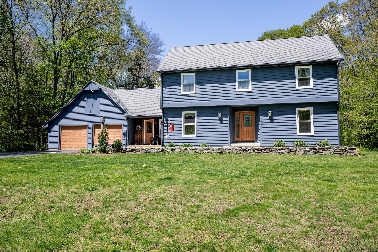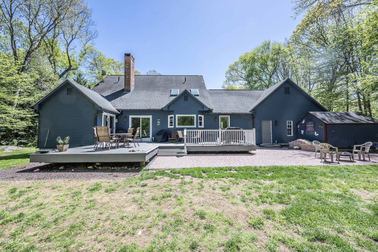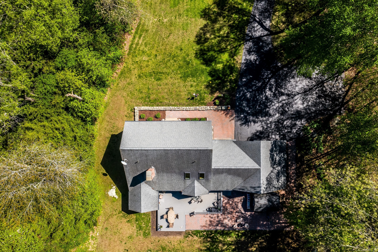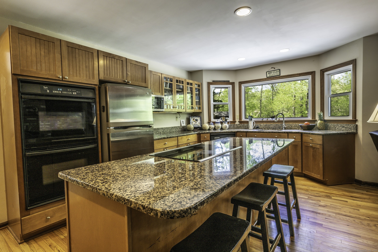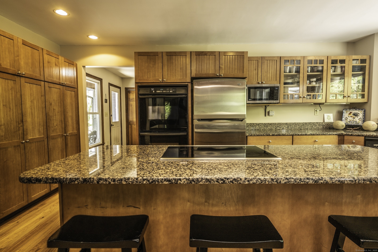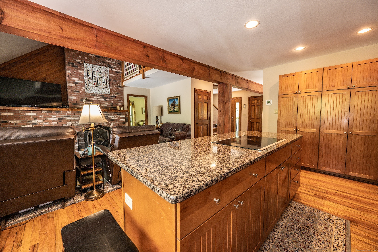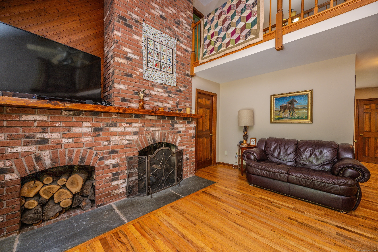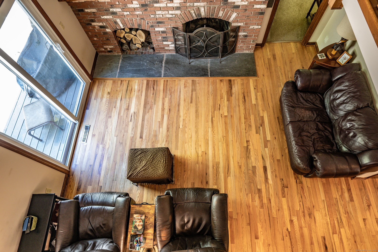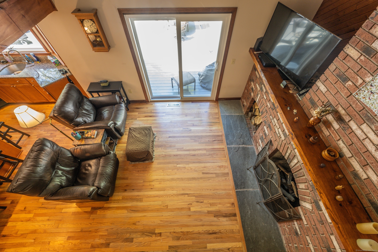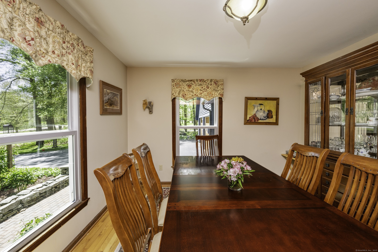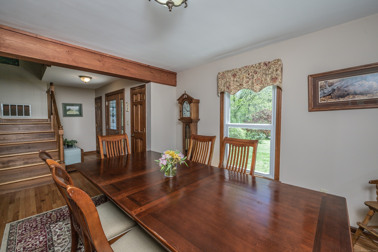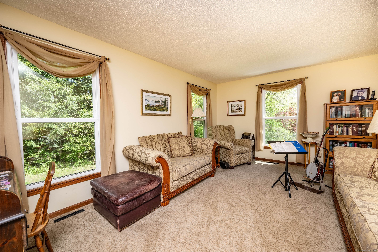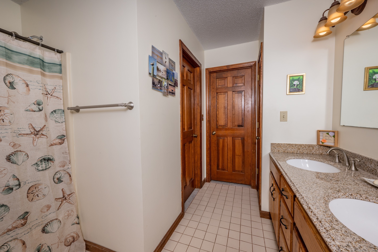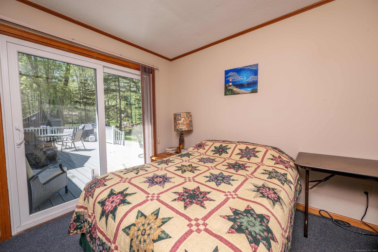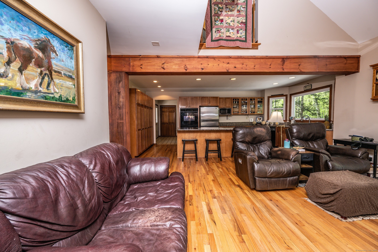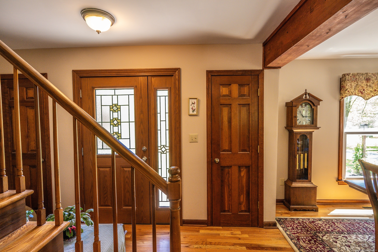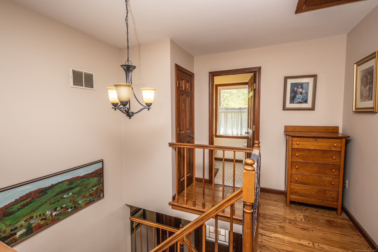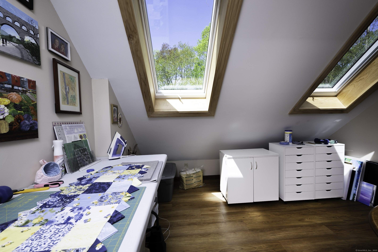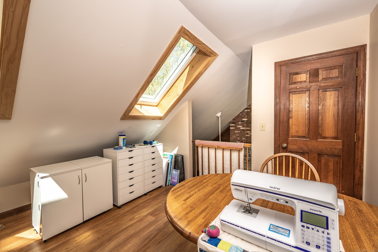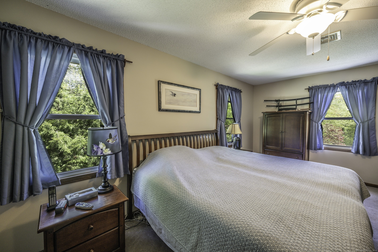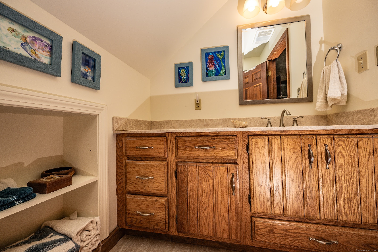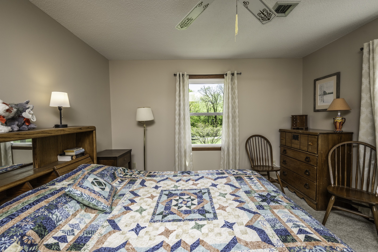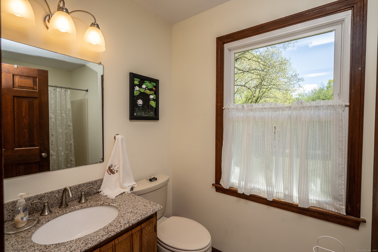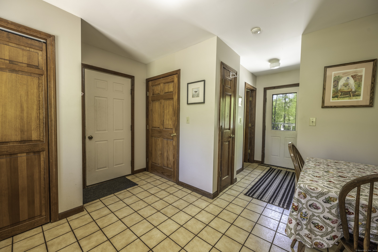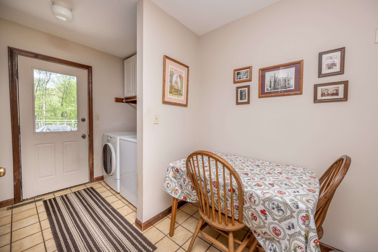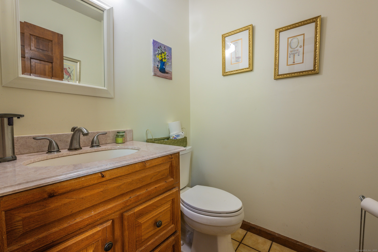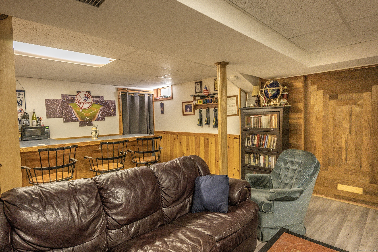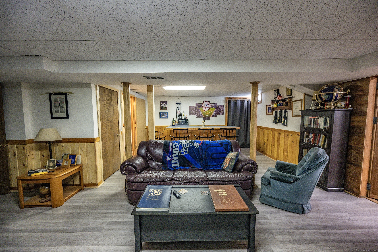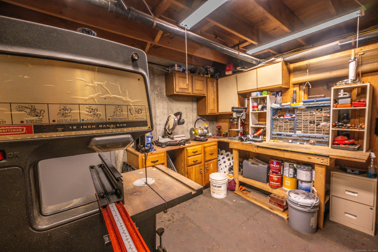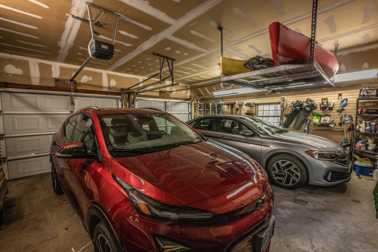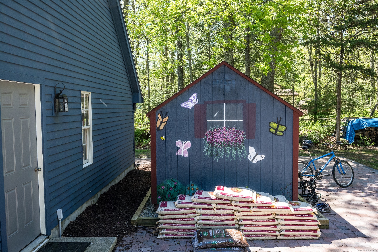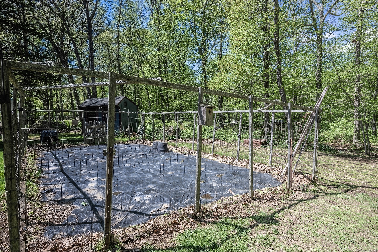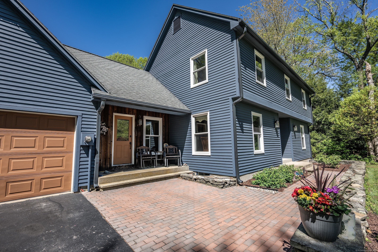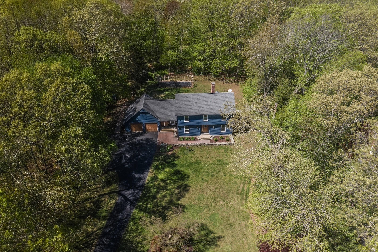More about this Property
If you are interested in more information or having a tour of this property with an experienced agent, please fill out this quick form and we will get back to you!
41 Piekarz Road, Colchester CT 06415
Current Price: $525,000
 4 beds
4 beds  4 baths
4 baths  3656 sq. ft
3656 sq. ft
Last Update: 6/2/2025
Property Type: Single Family For Sale
Meticulous 4-Bed, 3-Bath Colonial with In-Law Suite - 41 Piekarz Road, Colchester Pride of ownership shines throughout this beautifully maintained Colonial, offering 4 spacious bedrooms and 3 full baths, including a desirable first-floor in-law bedroom suite. The functional and versatile layout features an open kitchen with granite countertops and a center island, seamlessly connecting to the living area highlighted by a stunning two-story brick fireplace-perfect for enjoying your morning coffee or cozy evenings at home. Step outside to the composite deck overlooking expansive views, two storage sheds, and a well-maintained garden area ideal for outdoor enthusiasts. Fresh landscaping and newer paver walkways in both the front and back enhance the homes exceptional curb appeal. This home is conveniently located near the Ruby and Elizabeth Cohen Woodlands, a 206-acre natural open space offering hiking trails, ponds, and a butterfly-pollinator garden-making it a perfect spot for both people and pets to enjoy nature. Dont miss this exceptional opportunity to own a home that combines privacy, comfort, and accessibility in one of Colchesters most desirable neighborhoods.
Flexible layout offers a 1st floor- primary bedroom suite for in-law space or additional guest space/suite area.
GPS friendly- access this side of Piekarz Road from McDonald- other side of Piekarz does not connect- dead end.
MLS #: 24094905
Style: Colonial
Color: Blue
Total Rooms:
Bedrooms: 4
Bathrooms: 4
Acres: 1.39
Year Built: 1987 (Public Records)
New Construction: No/Resale
Home Warranty Offered:
Property Tax: $7,457
Zoning: RU
Mil Rate:
Assessed Value: $260,100
Potential Short Sale:
Square Footage: Estimated HEATED Sq.Ft. above grade is 2189; below grade sq feet total is 1467; total sq ft is 3656
| Appliances Incl.: | Oven/Range,Microwave,Refrigerator,Dishwasher,Washer,Dryer |
| Laundry Location & Info: | Main Level 1st floor- laundry room area |
| Fireplaces: | 1 |
| Energy Features: | Generator Ready,Storm Doors,Storm Windows |
| Interior Features: | Auto Garage Door Opener,Cable - Available,Open Floor Plan |
| Energy Features: | Generator Ready,Storm Doors,Storm Windows |
| Basement Desc.: | Full,Storage,Partially Finished,Full With Hatchway |
| Exterior Siding: | Wood |
| Exterior Features: | Shed,Deck,Gutters,Garden Area |
| Foundation: | Concrete |
| Roof: | Asphalt Shingle |
| Parking Spaces: | 2 |
| Driveway Type: | Private,Paved |
| Garage/Parking Type: | Attached Garage,Paved,Off Street Parking,Driveway |
| Swimming Pool: | 0 |
| Waterfront Feat.: | Not Applicable |
| Lot Description: | Lightly Wooded,Level Lot,Professionally Landscaped,Open Lot |
| Nearby Amenities: | Park |
| In Flood Zone: | 0 |
| Occupied: | Owner |
Hot Water System
Heat Type:
Fueled By: Hot Air.
Cooling: Central Air
Fuel Tank Location: In Ground
Water Service: Private Well
Sewage System: Septic
Elementary: Per Board of Ed
Intermediate: Per Board of Ed
Middle: Johnston
High School: Per Board of Ed
Current List Price: $525,000
Original List Price: $525,000
DOM: 4
Listing Date: 5/10/2025
Last Updated: 5/22/2025 2:42:26 AM
Expected Active Date: 5/17/2025
List Agent Name: Tanya Bottaro
List Office Name: Real Broker CT, LLC
