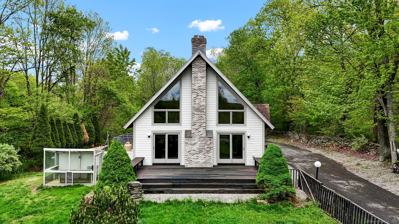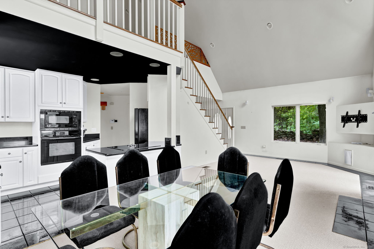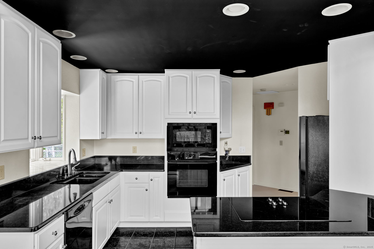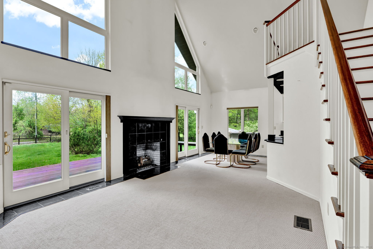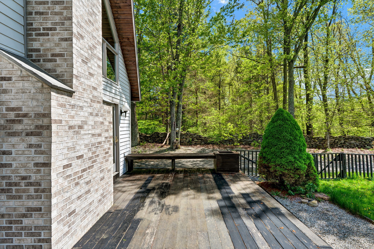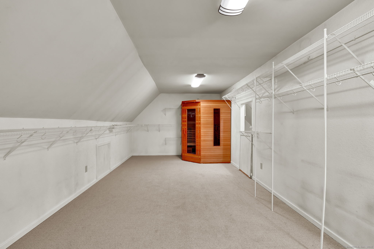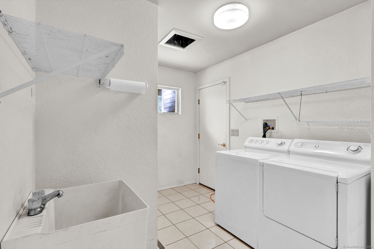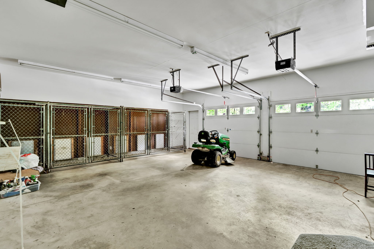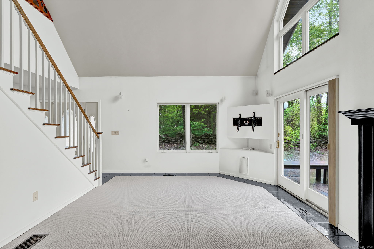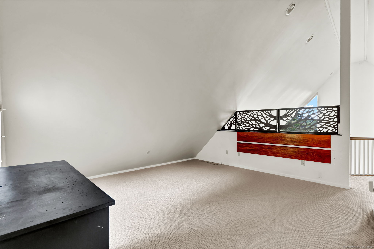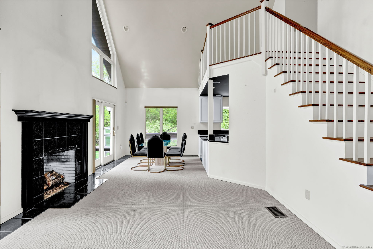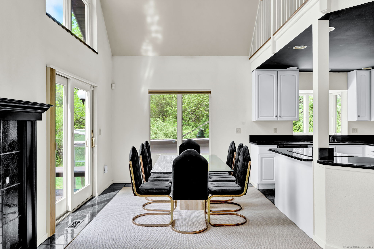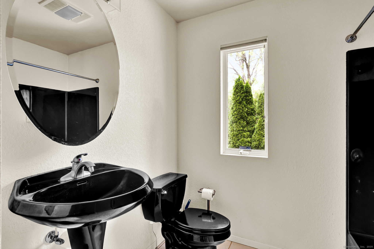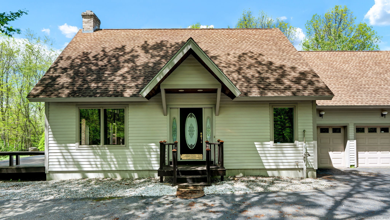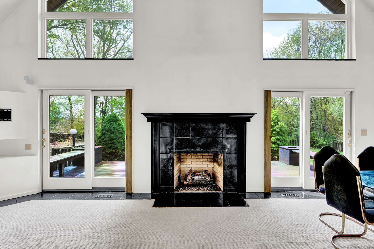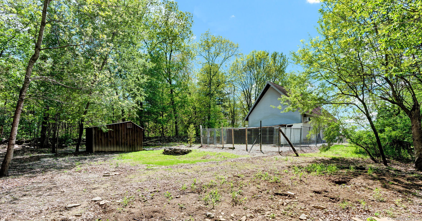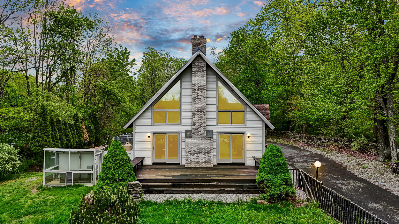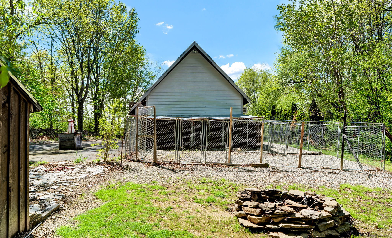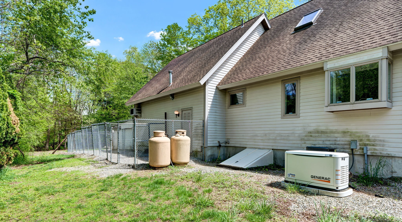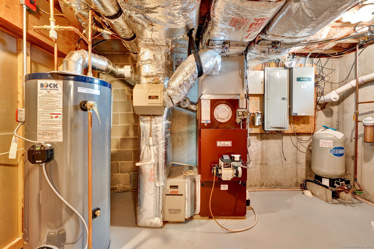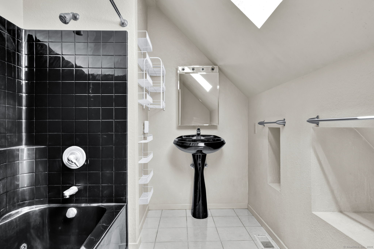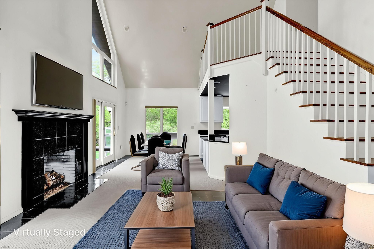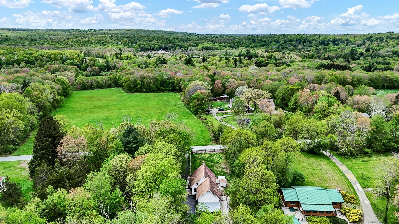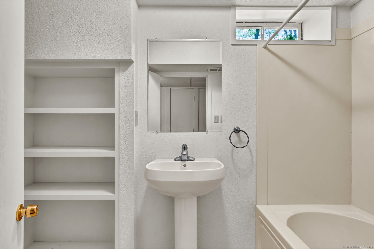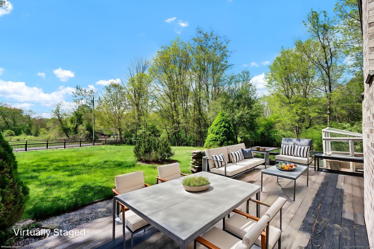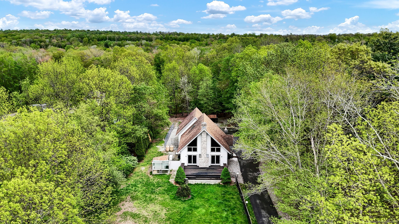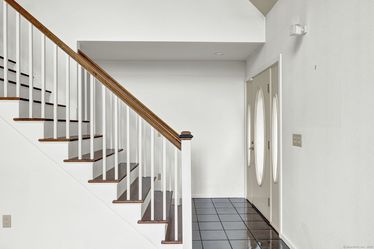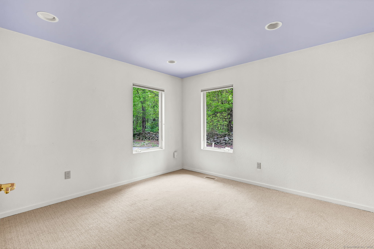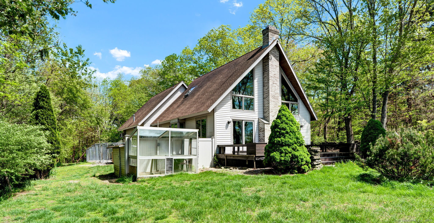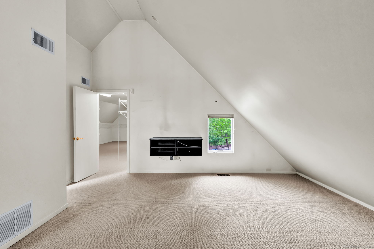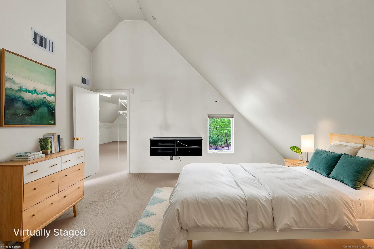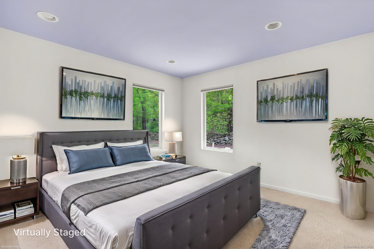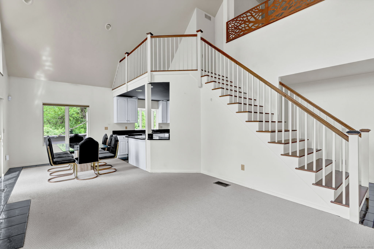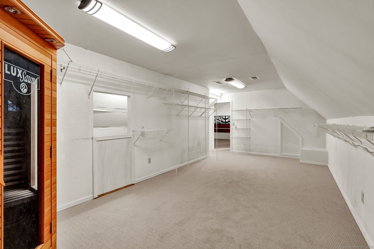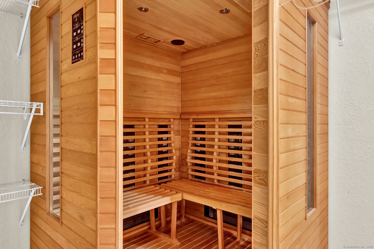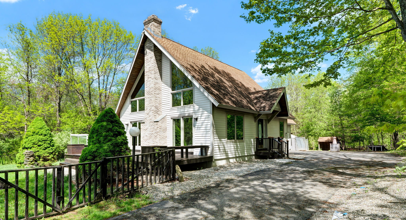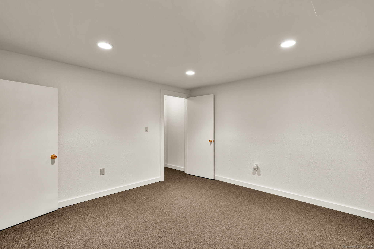More about this Property
If you are interested in more information or having a tour of this property with an experienced agent, please fill out this quick form and we will get back to you!
233 Society Road, Canterbury CT 06331
Current Price: $440,000
 2 beds
2 beds  3 baths
3 baths  1232 sq. ft
1232 sq. ft
Last Update: 6/19/2025
Property Type: Single Family For Sale
Custom A-Frame Retreat with Expansive Westerly Views Nestled in a tranquil setting, located in Canterbury, CT, this stunning 2003 custom-built A-frame home offers a perfect blend of architectural charm and modern comfort. Designed to maximize natural light and scenic beauty, the home features striking 3M UV-tinted Andersen windows that frame sweeping westerly views and open onto a spacious front deck-perfect for sunset gatherings or quiet morning coffee. The homes exterior is clad in durable concrete asphalt siding, while inside, cathedral ceilings enhance the open-concept living and dining area. A propane fireplace adds cozy ambiance and can easily be converted back to wood-burning for those who love a traditional hearth. Upstairs, the lofted primary suite is a luxurious escape complete with a full bathroom featuring a skylight, heat light, and laundry chute, plus an expansive walk-in closet with sauna. Newly updated carpeting runs throughout the home, complementing a fully finished lower level that offers flexible additional living space. Additional features include a hard-wired generator (installed 3 years ago), central air conditioning, hard-wired surround sound system, and exterior driveway lighting on a timer for added convenience.
The heated and cooled two-car garage includes custom-built dog kennels and is ideal for pet lovers. Exterior enclosures offer versatile use for animals such as chickens or other small livestock. This unique and thoughtfully designed property is a rare find-offering the perfect mix of charm, smart upgrades, and modern amenities.
GPS.
MLS #: 24094900
Style: Contemporary
Color:
Total Rooms:
Bedrooms: 2
Bathrooms: 3
Acres: 0.68
Year Built: 2003 (Public Records)
New Construction: No/Resale
Home Warranty Offered:
Property Tax: $5,762
Zoning: Per Town
Mil Rate:
Assessed Value: $250,500
Potential Short Sale:
Square Footage: Estimated HEATED Sq.Ft. above grade is 1232; below grade sq feet total is ; total sq ft is 1232
| Appliances Incl.: | Electric Cooktop,Wall Oven,Microwave,Refrigerator,Dishwasher,Compactor,Washer,Dryer |
| Laundry Location & Info: | Main Level Primary bathroom has laundry shoot |
| Fireplaces: | 1 |
| Interior Features: | Audio System,Auto Garage Door Opener,Sauna,Security System |
| Basement Desc.: | Full,Heated,Fully Finished,Cooled,Interior Access,Liveable Space,Full With Walk-Out |
| Exterior Siding: | Other |
| Exterior Features: | Shed,Deck,Kennel |
| Foundation: | Concrete |
| Roof: | Asphalt Shingle |
| Parking Spaces: | 2 |
| Garage/Parking Type: | Attached Garage |
| Swimming Pool: | 0 |
| Waterfront Feat.: | Not Applicable |
| Lot Description: | Level Lot |
| Occupied: | Owner |
Hot Water System
Heat Type:
Fueled By: Hot Air.
Cooling: Central Air
Fuel Tank Location: In Basement
Water Service: Private Well
Sewage System: Septic
Elementary: Canterbury
Intermediate:
Middle:
High School: Per Board of Ed
Current List Price: $440,000
Original List Price: $465,000
DOM: 38
Listing Date: 5/12/2025
Last Updated: 6/4/2025 11:56:21 PM
List Agent Name: Heather Miller
List Office Name: RE/MAX One
