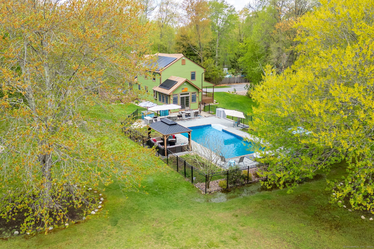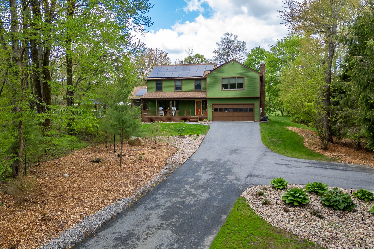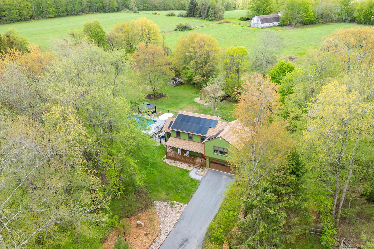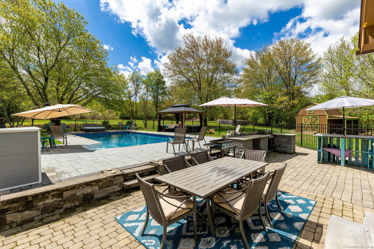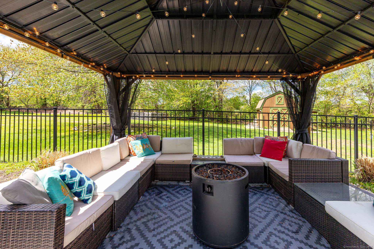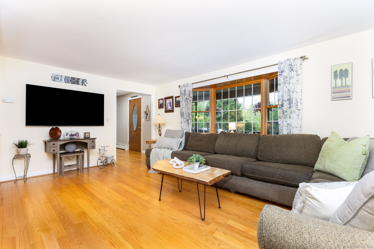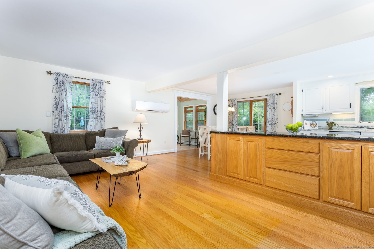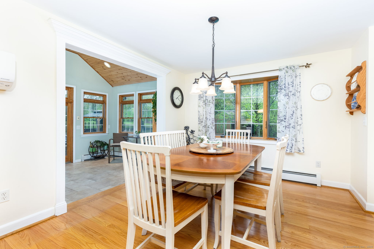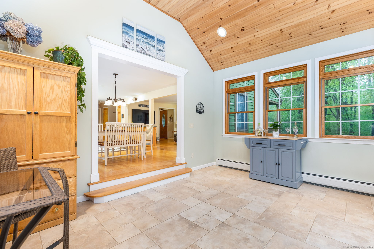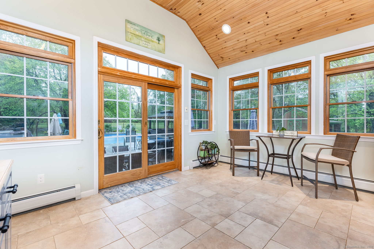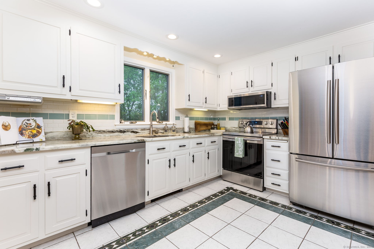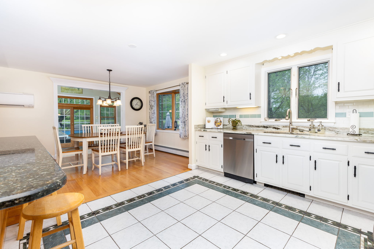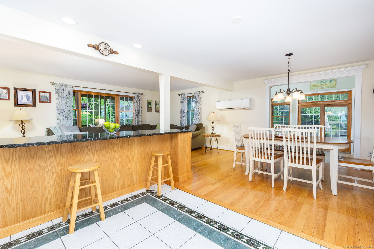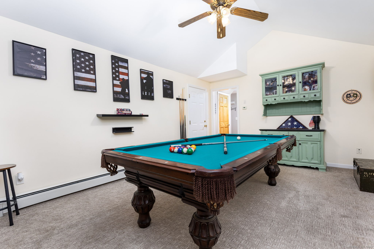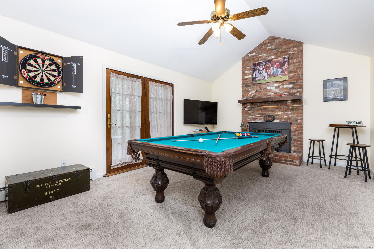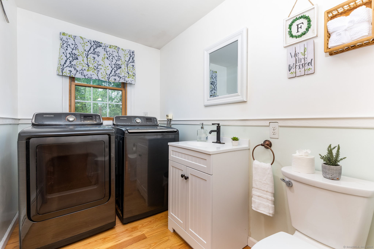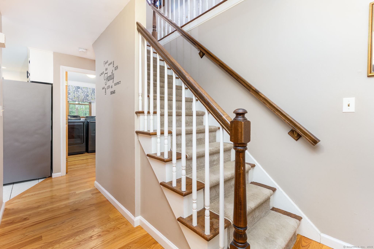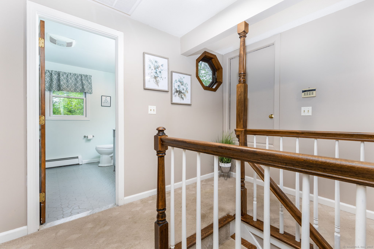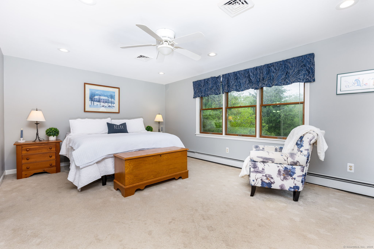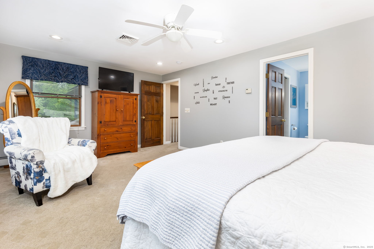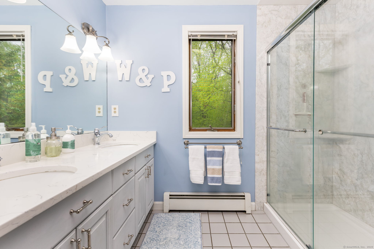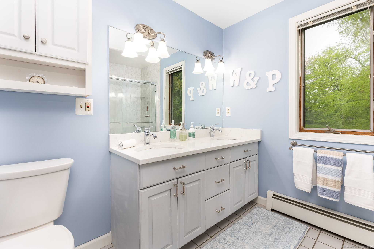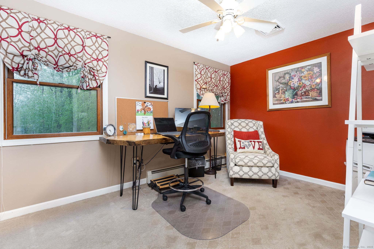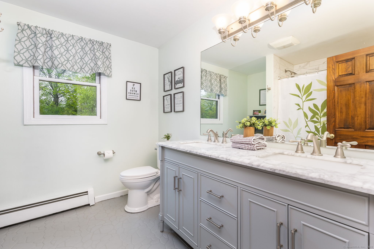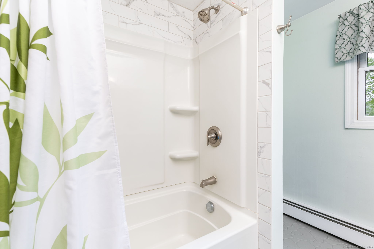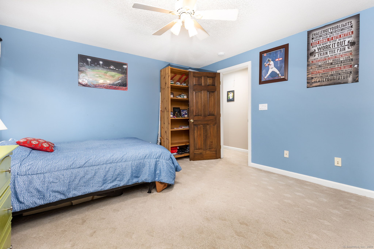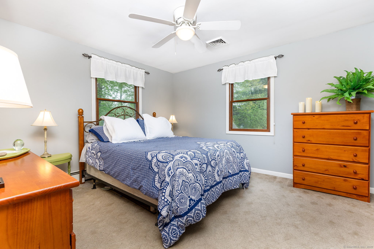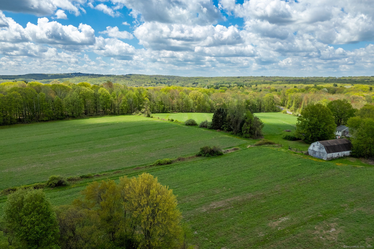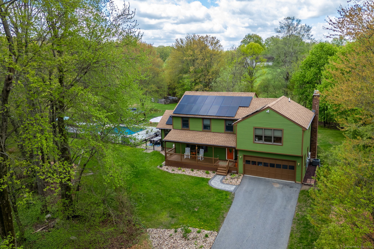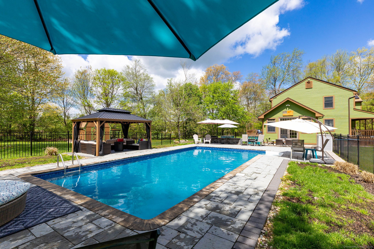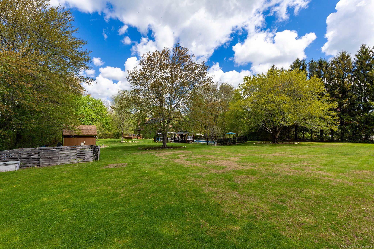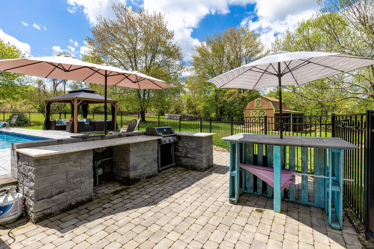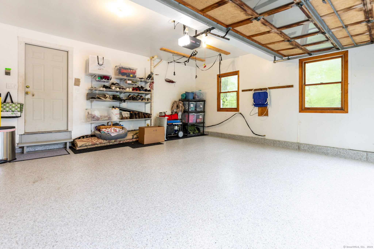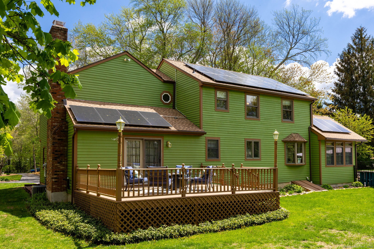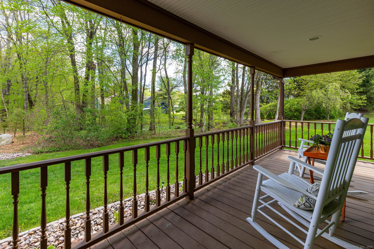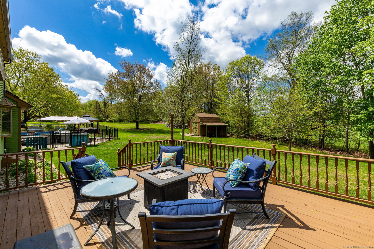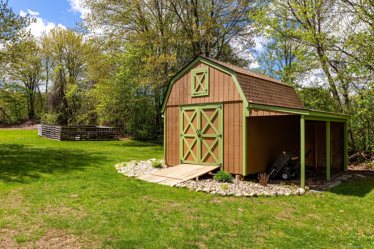More about this Property
If you are interested in more information or having a tour of this property with an experienced agent, please fill out this quick form and we will get back to you!
27 School House Hill, Burlington CT 06013
Current Price: $639,900
 4 beds
4 beds  3 baths
3 baths  2296 sq. ft
2296 sq. ft
Last Update: 7/3/2025
Property Type: Single Family For Sale
Beautiful Colonial-style home featuring 4 bedrooms and 2.1 baths, set on a gorgeous level lot. Enjoy outdoor living with a stunning saltwater in-ground pool-perfect for entertaining, this home offers both comfort and charm. The main floor boasts an updated kitchen with granite countertops and freshly painted cabinets, a living room and dining room with hardwood floors, and a rec/game room with a wood stove insert that opens to an oversized deck. A bright sunroom leads directly to the pool area, enhancing the indoor-outdoor flow. Upstairs, youll find four spacious bedrooms, each with walk-in closets, and a full bath. This meticulously maintained property also features a brand-new roof, solar panel installation, and numerous updates throughout. Floor Plans attached
Southeast Road to Lyons and left on School House Hill - GPS will take you a few houses short of 27. Looks for mailboxes on the right and sign.
MLS #: 24094893
Style: Colonial
Color:
Total Rooms:
Bedrooms: 4
Bathrooms: 3
Acres: 1.67
Year Built: 1984 (Public Records)
New Construction: No/Resale
Home Warranty Offered:
Property Tax: $7,430
Zoning: R44
Mil Rate:
Assessed Value: $286,860
Potential Short Sale:
Square Footage: Estimated HEATED Sq.Ft. above grade is 2296; below grade sq feet total is ; total sq ft is 2296
| Appliances Incl.: | Electric Range,Convection Oven,Microwave,Refrigerator,Dishwasher,Washer,Dryer |
| Laundry Location & Info: | Main Level Main Floor Powder Room |
| Fireplaces: | 1 |
| Energy Features: | Active Solar,Fireplace Insert,Programmable Thermostat,Ridge Vents,Thermopane Windows |
| Interior Features: | Auto Garage Door Opener,Open Floor Plan |
| Energy Features: | Active Solar,Fireplace Insert,Programmable Thermostat,Ridge Vents,Thermopane Windows |
| Basement Desc.: | Full,Unfinished,Concrete Floor,Full With Hatchway |
| Exterior Siding: | Wood |
| Exterior Features: | Shed,Porch,Cabana,Deck,Gutters,Garden Area,Lighting |
| Foundation: | Concrete |
| Roof: | Asphalt Shingle |
| Parking Spaces: | 2 |
| Garage/Parking Type: | Under House Garage |
| Swimming Pool: | 1 |
| Waterfront Feat.: | Not Applicable |
| Lot Description: | Interior Lot,Level Lot,On Cul-De-Sac |
| Nearby Amenities: | Playground/Tot Lot |
| Occupied: | Owner |
Hot Water System
Heat Type:
Fueled By: Hot Water.
Cooling: Ceiling Fans,Central Air,Ductless
Fuel Tank Location: In Basement
Water Service: Private Well
Sewage System: Septic
Elementary: Per Board of Ed
Intermediate:
Middle:
High School: Lewis Mills
Current List Price: $639,900
Original List Price: $639,900
DOM: 18
Listing Date: 5/12/2025
Last Updated: 6/26/2025 11:15:21 PM
Expected Active Date: 5/14/2025
List Agent Name: Jennifer Roller
List Office Name: Berkshire Hathaway NE Prop.
