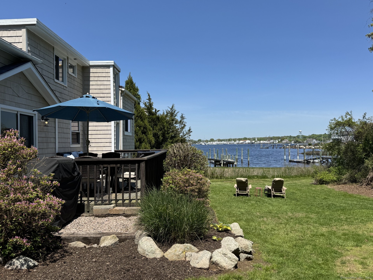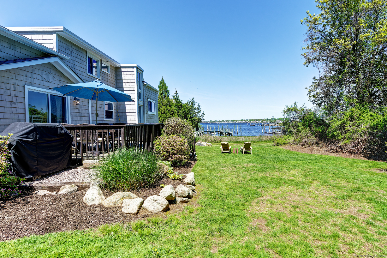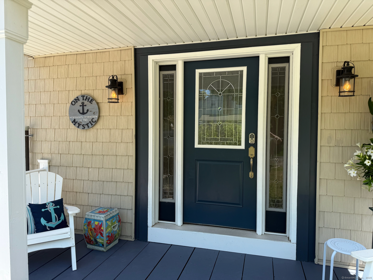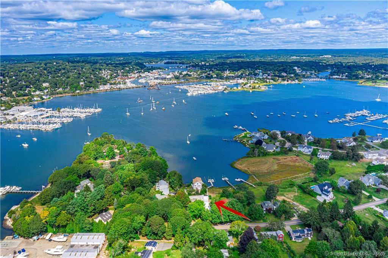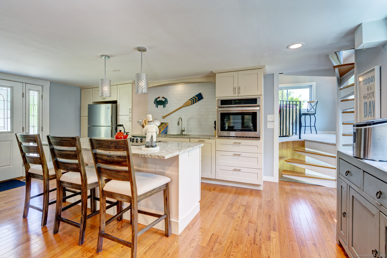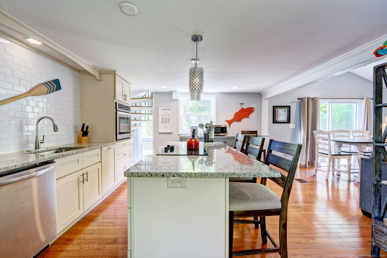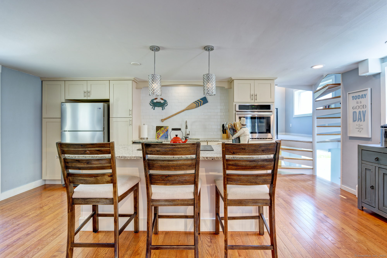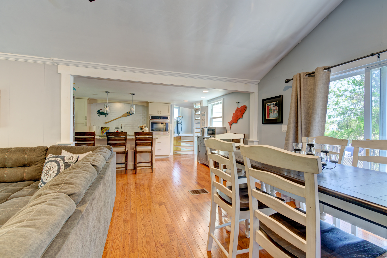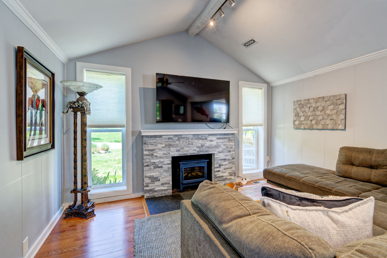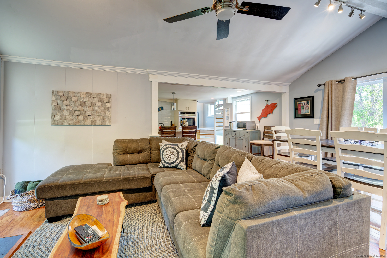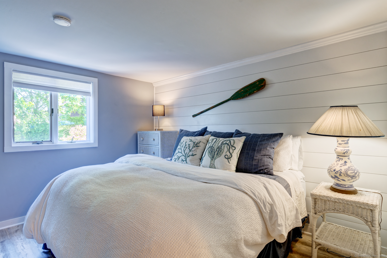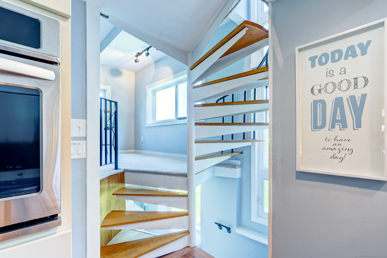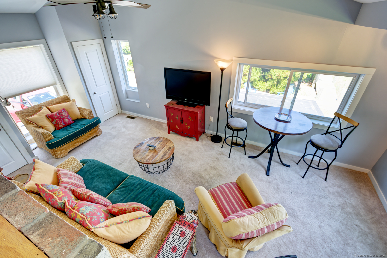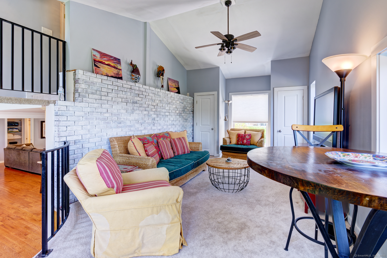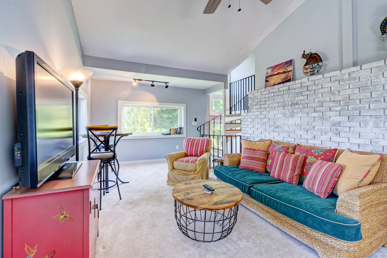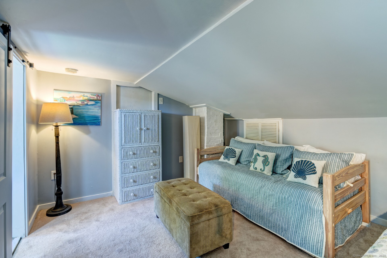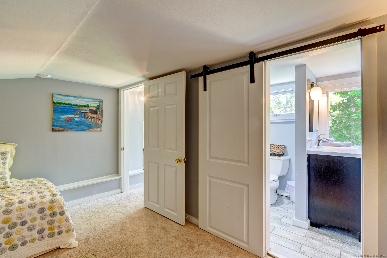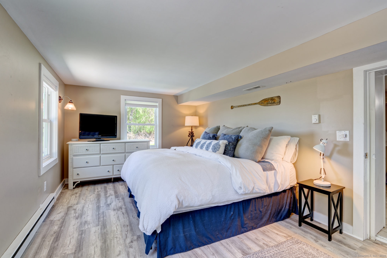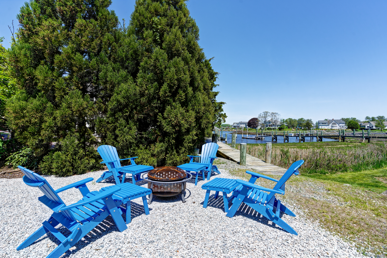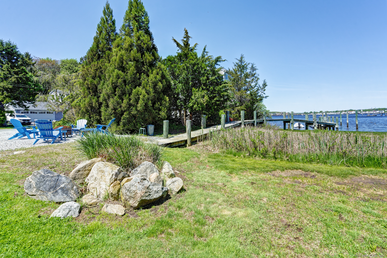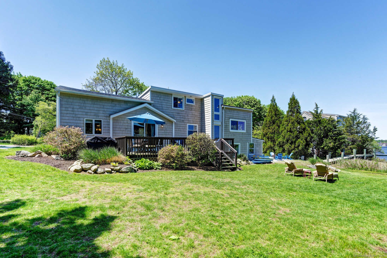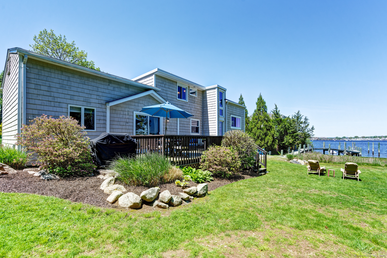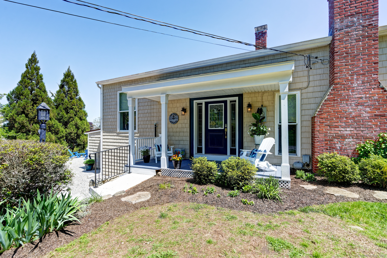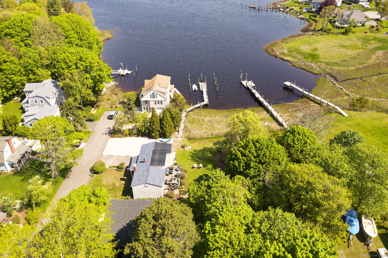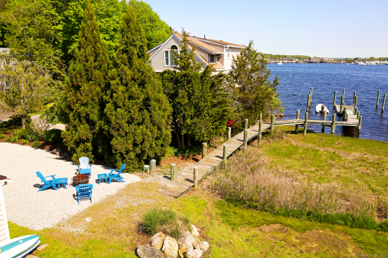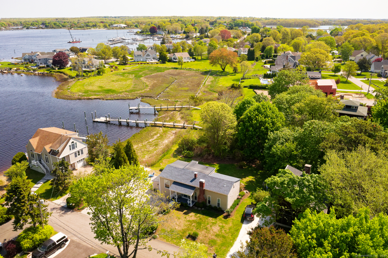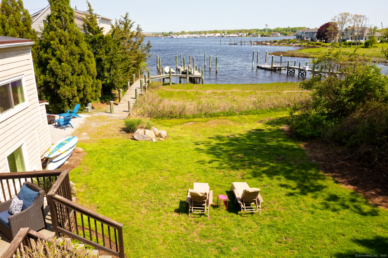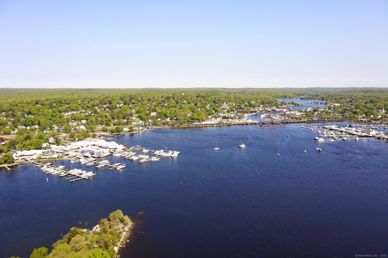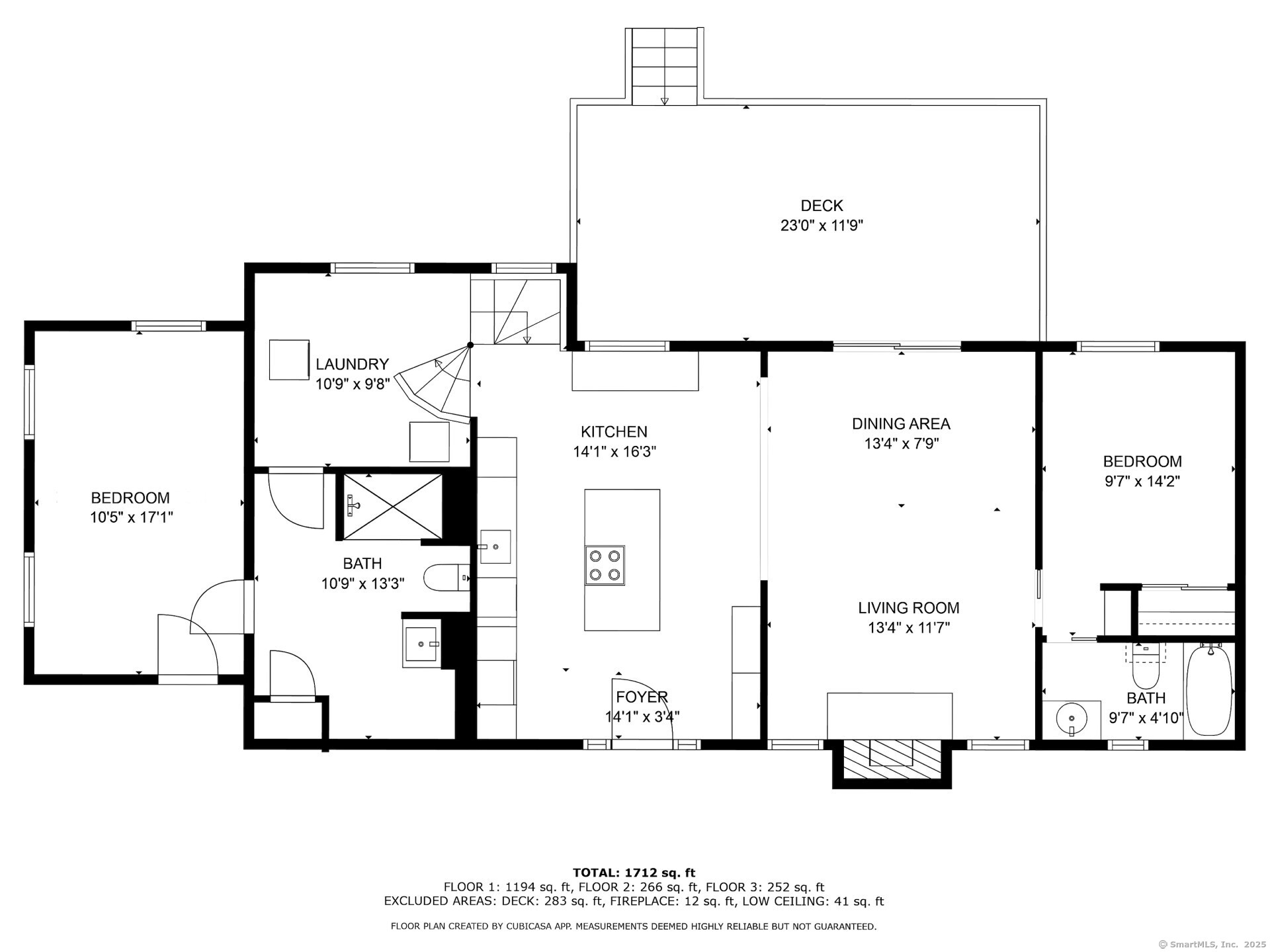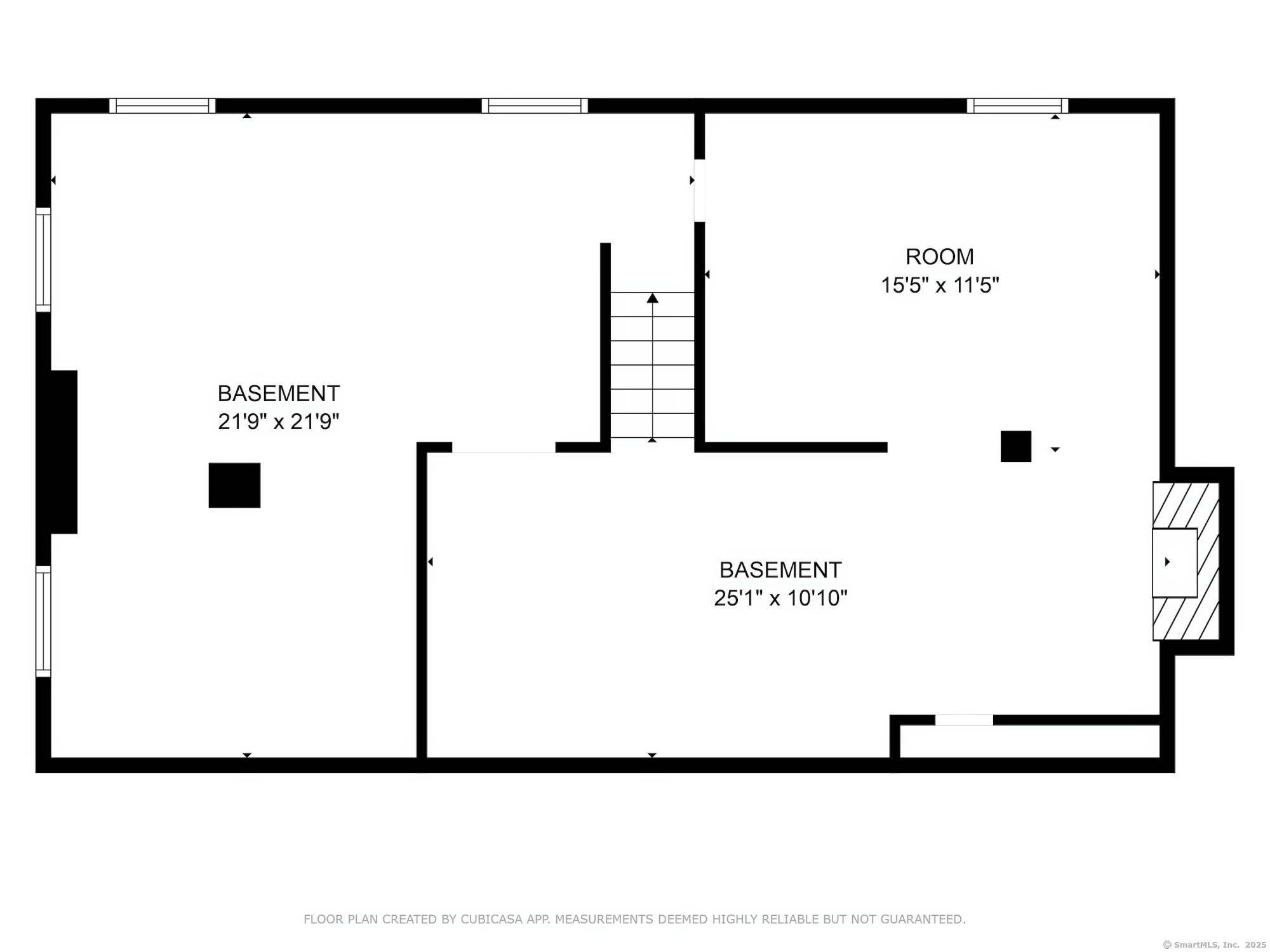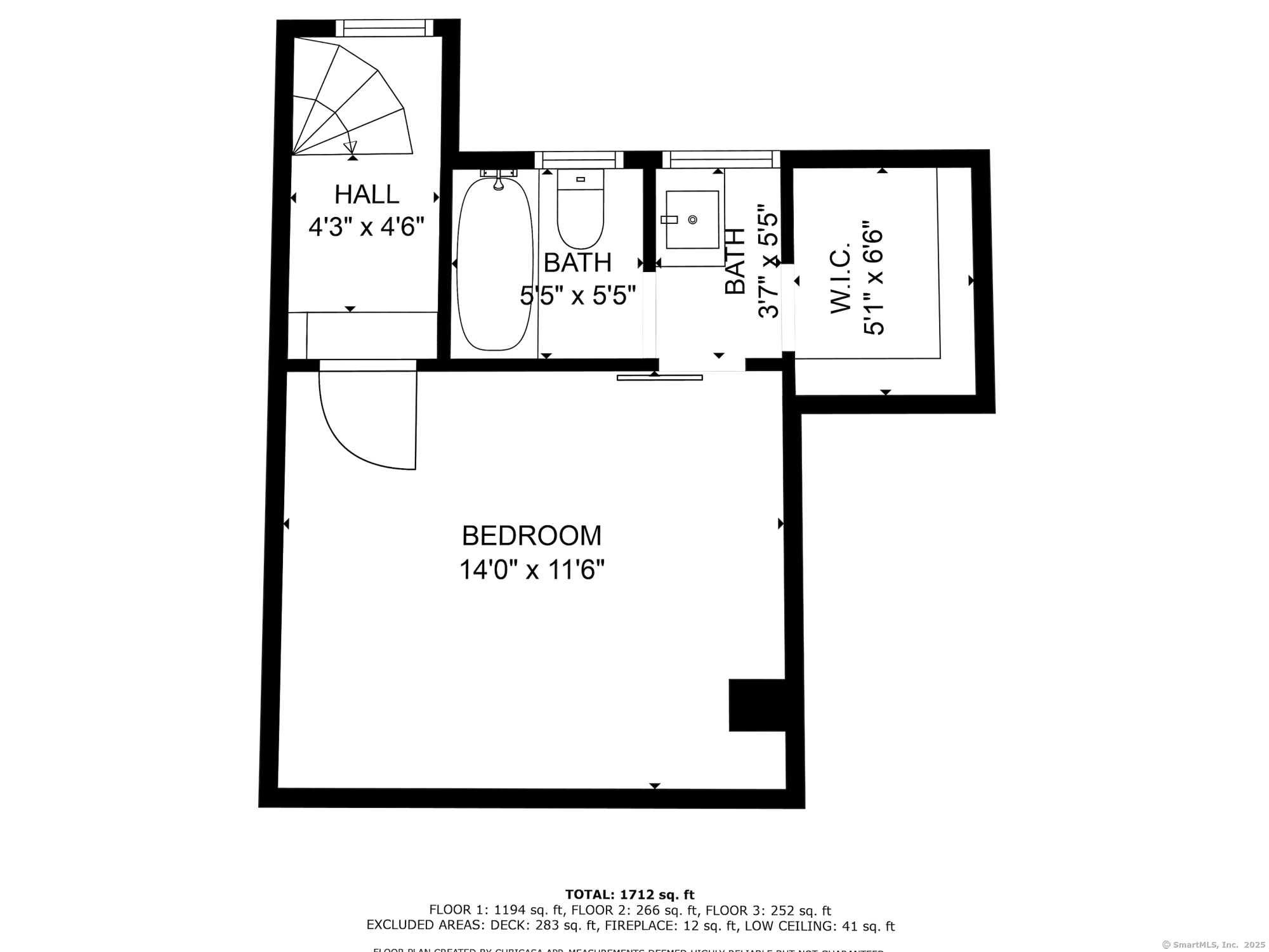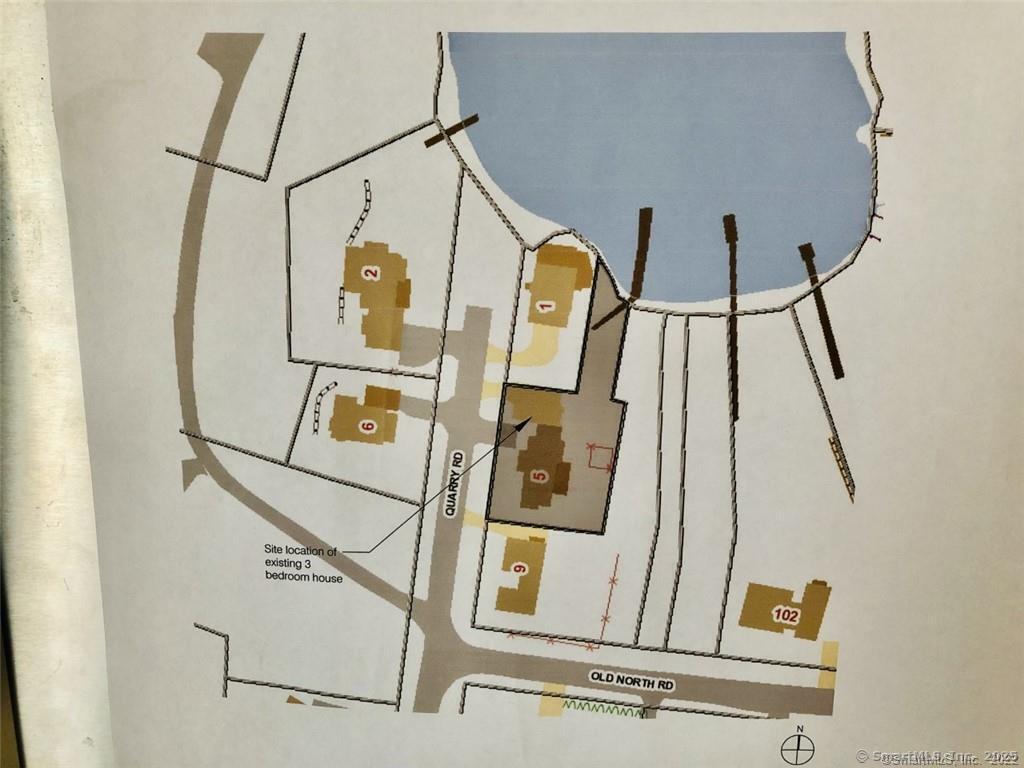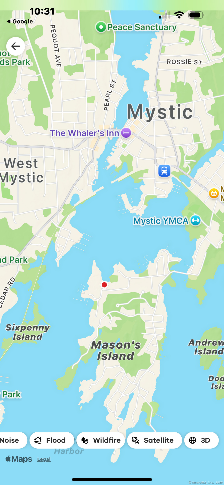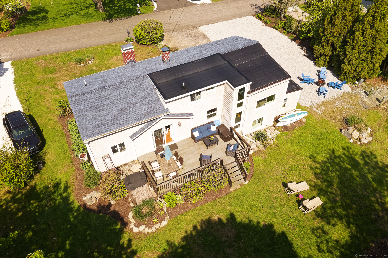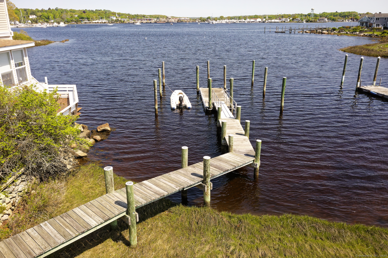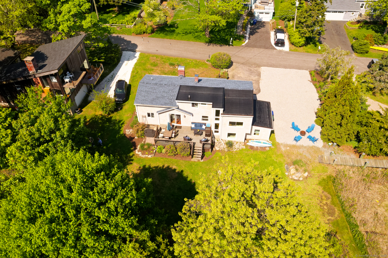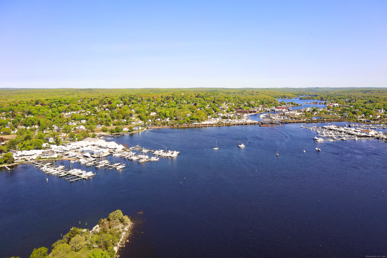More about this Property
If you are interested in more information or having a tour of this property with an experienced agent, please fill out this quick form and we will get back to you!
5 Quarry Road, Stonington CT 06355
Current Price: $1,295,000
 3 beds
3 beds  3 baths
3 baths  2140 sq. ft
2140 sq. ft
Last Update: 6/19/2025
Property Type: Single Family For Sale
WATERFRONT ON THE MYSTIC RIVER - Not a Drive BY This lovely home must be seen on the inside and from the backyard and deck in order to get the full picture! A YEAR ROUND RETREAT WITH SUMMER WRITTEN ALL OVER IT ! Welcome to On The Mystic - A thoughtfully remodeled and fully furnished waterfront home nestled on the serene shores of the Mystic River. Located on beautiful Masons Island, this property offers a rare blend of spectacular water views, tranquility and privacy yet it is only minutes from historic downtown Mystic. While summer may steal the spotlight, On The Mystic offers a unique charm for each season. Paddle or cruise from your 1/3 shared dock to nearby Mystic or embark upon adventures to the Long Island Sound and the endless boating destinations beyond. Inside this fully furnished and accessorized home you will enjoy a bright and open floor plan with seamless flow between the kitchen, dining area and living room. Each of the three bedrooms offers privacy as well as its own en-suite full bath. A separate family room adds flexibility for a home office, movie room, quiet retreat or great play area. Step outside to the generous riverside deck, with comfortable lounge seating and a large dining area,- Ideal for summer bbqs on the water, or cozy up in the adirondack chairs by the firepit while watching the last rays of sun settle over the river. Whether you are looking for a peaceful full-time residence or a weekend/summer escape, this home truly has it all!
Rt 1 to Masons Island Rd to Old North right onto Quarry Rd.
MLS #: 24094890
Style: Contemporary,Split Level
Color: Tan
Total Rooms:
Bedrooms: 3
Bathrooms: 3
Acres: 0.27
Year Built: 1943 (Public Records)
New Construction: No/Resale
Home Warranty Offered:
Property Tax: $10,206
Zoning: RM-15
Mil Rate:
Assessed Value: $548,700
Potential Short Sale:
Square Footage: Estimated HEATED Sq.Ft. above grade is 1492; below grade sq feet total is 648; total sq ft is 2140
| Appliances Incl.: | Electric Cooktop,Wall Oven,Microwave,Refrigerator,Icemaker,Dishwasher,Washer,Electric Dryer |
| Laundry Location & Info: | Lower Level |
| Fireplaces: | 1 |
| Interior Features: | Humidifier,Open Floor Plan |
| Basement Desc.: | Partial |
| Exterior Siding: | Wood |
| Foundation: | Concrete |
| Roof: | Asphalt Shingle |
| Parking Spaces: | 0 |
| Driveway Type: | Private,Paved,Crushed Stone |
| Garage/Parking Type: | None,Paved,Driveway,Unpaved |
| Swimming Pool: | 0 |
| Waterfront Feat.: | River,Dock or Mooring,View,Access |
| Lot Description: | On Cul-De-Sac,Water View |
| Nearby Amenities: | Health Club |
| In Flood Zone: | 1 |
| Occupied: | Vacant |
Hot Water System
Heat Type:
Fueled By: Hot Air.
Cooling: Central Air
Fuel Tank Location: Above Ground
Water Service: Public Water Connected
Sewage System: Septic
Elementary: Deans Mill
Intermediate:
Middle: Stonington
High School: Stonington
Current List Price: $1,295,000
Original List Price: $1,595,000
DOM: 33
Listing Date: 5/12/2025
Last Updated: 6/16/2025 12:52:31 AM
Expected Active Date: 5/17/2025
List Agent Name: Michelle Hallamore
List Office Name: Berkshire Hathaway NE Prop.
