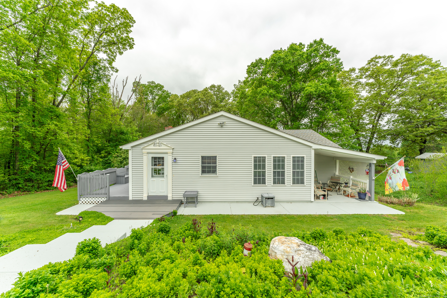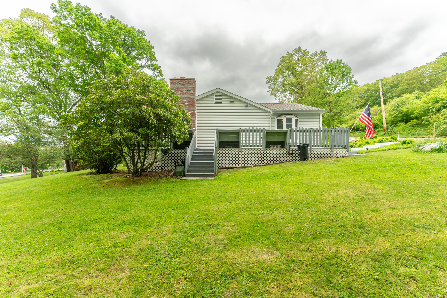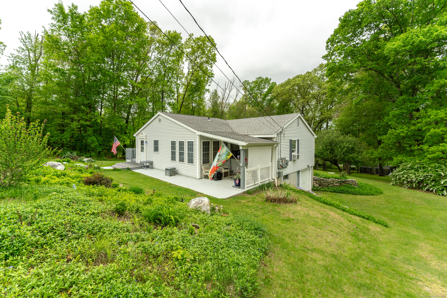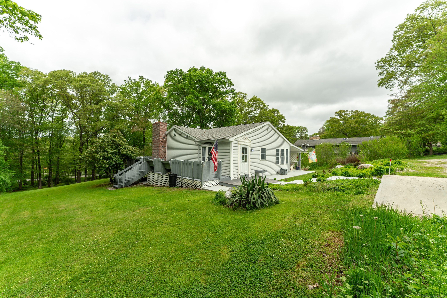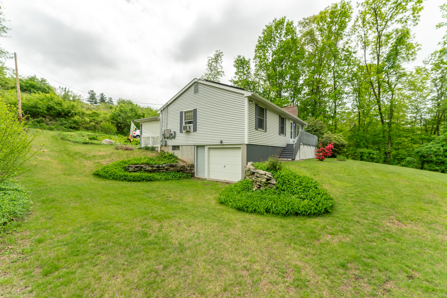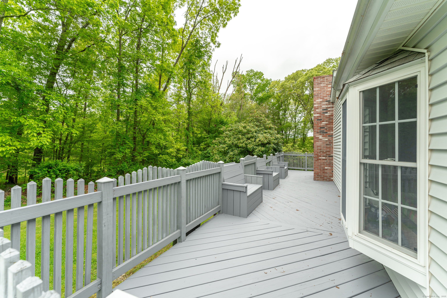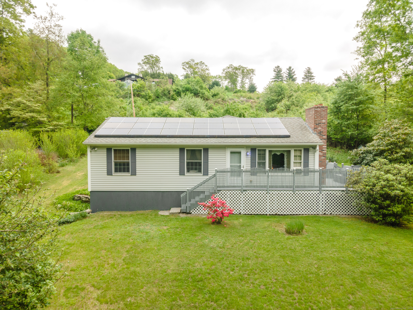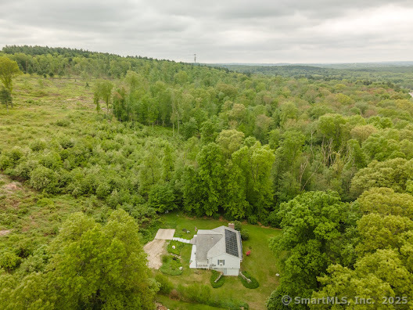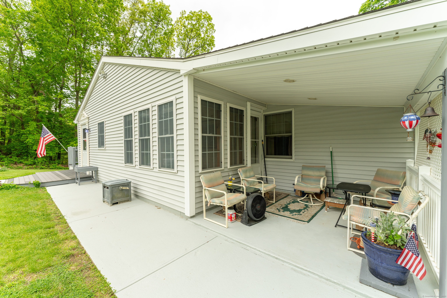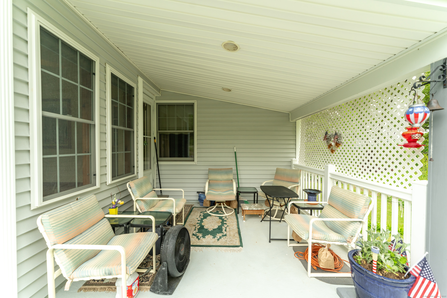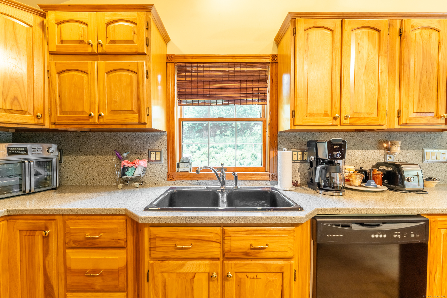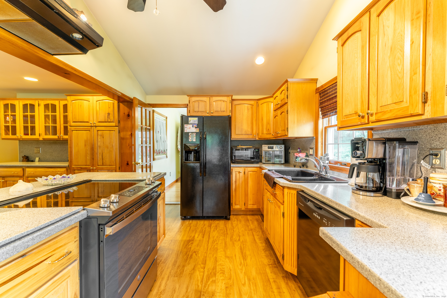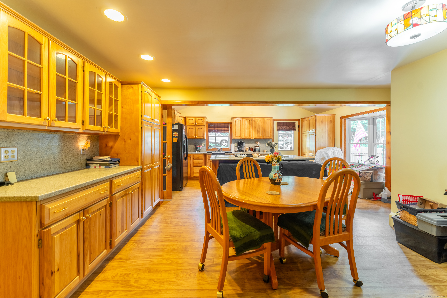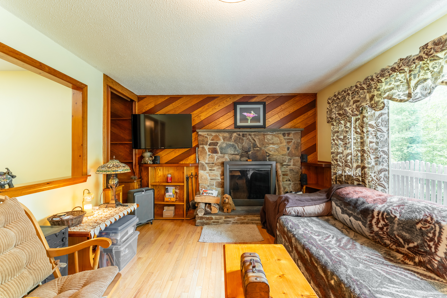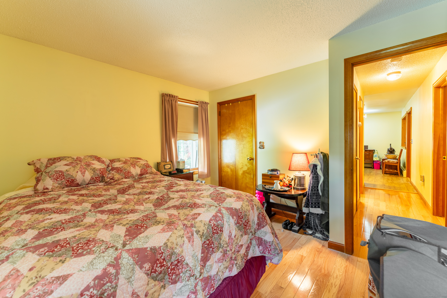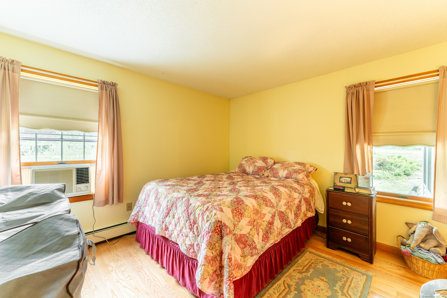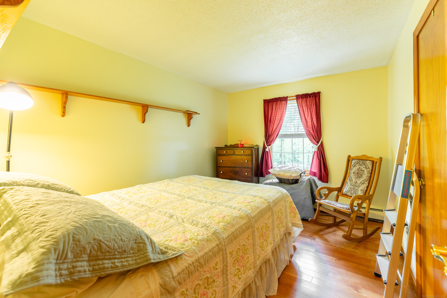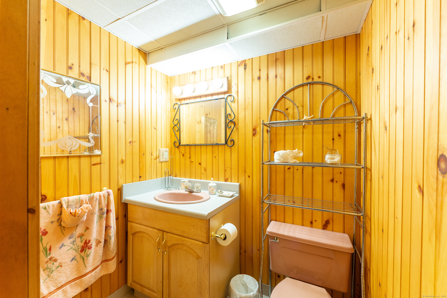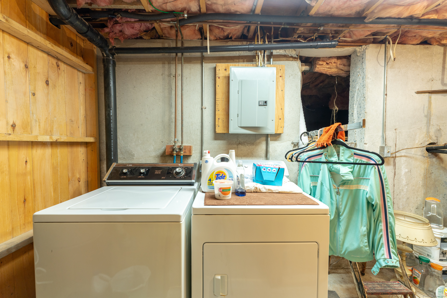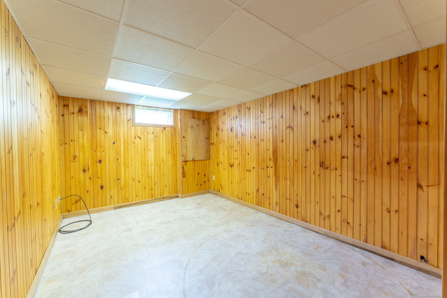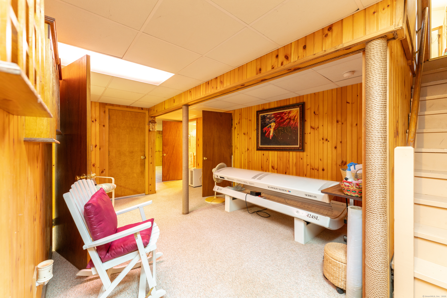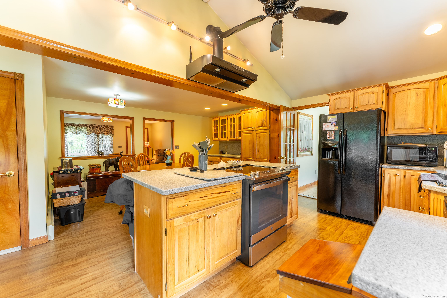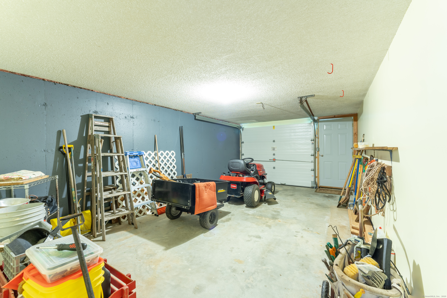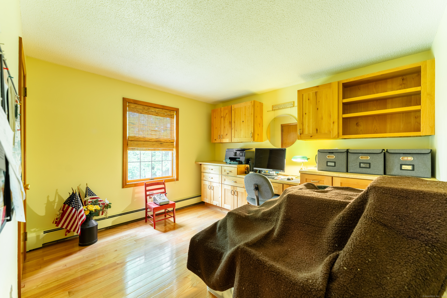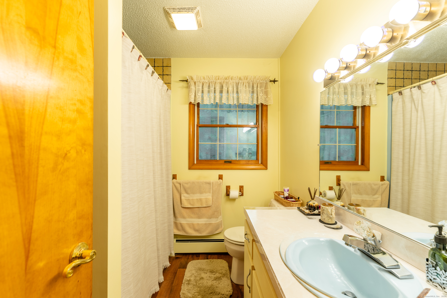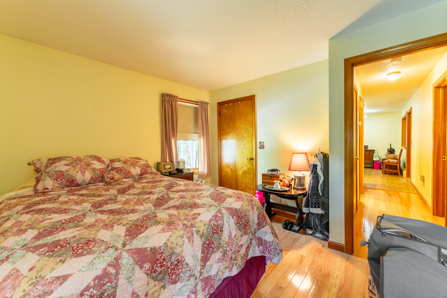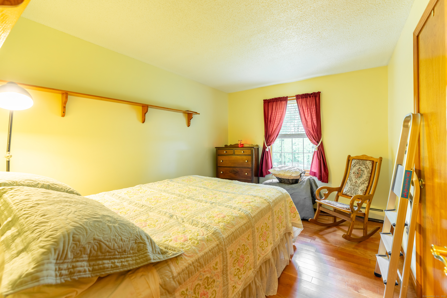More about this Property
If you are interested in more information or having a tour of this property with an experienced agent, please fill out this quick form and we will get back to you!
513 Lhomme Street Extension, Killingly CT 06239
Current Price: $368,900
 3 beds
3 beds  2 baths
2 baths  1160 sq. ft
1160 sq. ft
Last Update: 6/24/2025
Property Type: Single Family For Sale
Discover this one of a kind ranch style home, nestled on a quiet private road off of Knoll featuring nearly 1 acre of beautiful cleared yard. Space. This charming residence, blends, rustic warmth with thoughtful updates, featuring a newly added kitchen with abundance of hickory cabinets, custom, pull outs, and seamless flow into spacious dining area. A semi cathedral, ceiling and bow window.Living room provide natural light and scenic views, complemented by gleaming, hickory wood floors, a stone fireplace, and built in cabinetry. The enclosed three seasons porch, also finished in Hickory flooring, offers an inviting space to relax and entertain. The main floor includes three bedrooms, all with real wood flooring; one is currently used as an office with built-in Hickory cabinetry. The lower level includes a partially finished basement with two finished rooms, walk-in closet, laundry area, central vac system, naughty pine walls, and a mixture of cabinet and vinyl flooring and a half bath. Enjoy outdoor living with mature flower gardens, freshly painted wraparound deck with built-in seating, and a private patio area. The home has been tastefully updated in recent years and is located just minutes from major highways and all local amenities. The private road is well-maintained by the owner and includes a right away for privacy and convenience.
GPS friendly
MLS #: 24094850
Style: Ranch
Color: light grey
Total Rooms:
Bedrooms: 3
Bathrooms: 2
Acres: 0.99
Year Built: 1986 (Public Records)
New Construction: No/Resale
Home Warranty Offered:
Property Tax: $3,789
Zoning: RD
Mil Rate:
Assessed Value: $182,140
Potential Short Sale:
Square Footage: Estimated HEATED Sq.Ft. above grade is 1160; below grade sq feet total is 0; total sq ft is 1160
| Appliances Incl.: | Electric Range,Oven/Range,Range Hood,Refrigerator,Dishwasher,Washer,Electric Dryer |
| Laundry Location & Info: | Lower Level Lower level |
| Fireplaces: | 1 |
| Energy Features: | Active Solar,Programmable Thermostat,Storm Doors,Storm Windows,Thermopane Windows |
| Interior Features: | Cable - Available,Open Floor Plan |
| Energy Features: | Active Solar,Programmable Thermostat,Storm Doors,Storm Windows,Thermopane Windows |
| Home Automation: | Appliances,Electric Outlet(s),Lighting,Lock(s),Thermostat(s) |
| Basement Desc.: | Full,Garage Access,Partially Finished,Full With Walk-Out |
| Exterior Siding: | Vinyl Siding |
| Exterior Features: | Deck |
| Foundation: | Concrete |
| Roof: | Asphalt Shingle |
| Parking Spaces: | 1 |
| Driveway Type: | Private,Paved,Gravel |
| Garage/Parking Type: | Under House Garage,Driveway |
| Swimming Pool: | 0 |
| Waterfront Feat.: | Not Applicable |
| Lot Description: | Lightly Wooded,Dry,Sloping Lot,Cleared |
| Nearby Amenities: | Library,Medical Facilities,Park,Public Transportation,Shopping/Mall |
| In Flood Zone: | 0 |
| Occupied: | Owner |
Hot Water System
Heat Type:
Fueled By: Hot Water.
Cooling: Window Unit
Fuel Tank Location: In Basement
Water Service: Private Well
Sewage System: Septic
Elementary: Killingly Central
Intermediate: Per Board of Ed
Middle: Per Board of Ed
High School: Killingly
Current List Price: $368,900
Original List Price: $368,900
DOM: 7
Listing Date: 5/20/2025
Last Updated: 5/31/2025 12:59:23 PM
List Agent Name: Liz Lavallee
List Office Name: Dawn Taylor Real Estate
