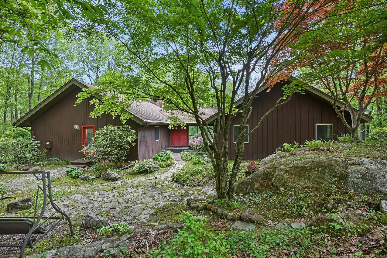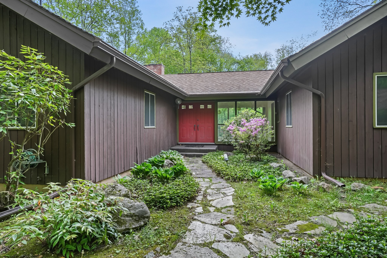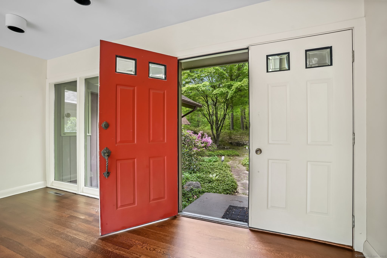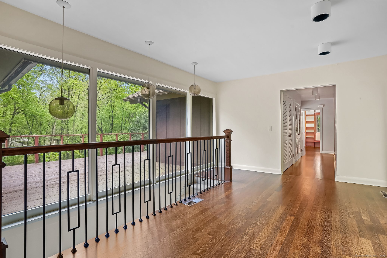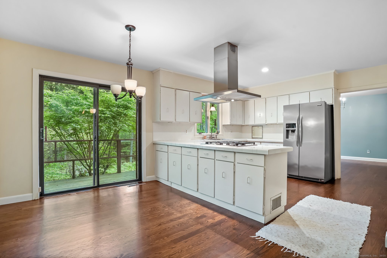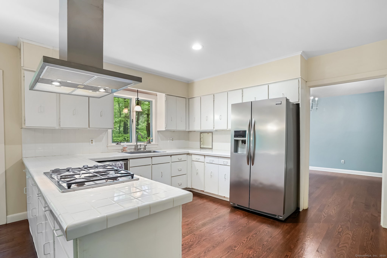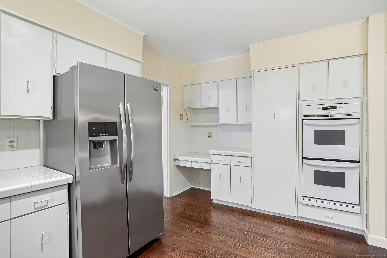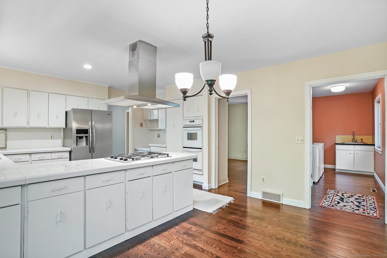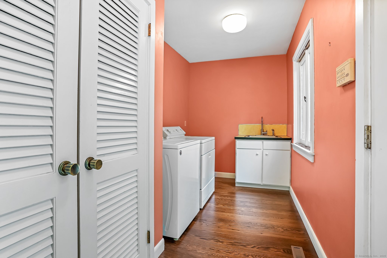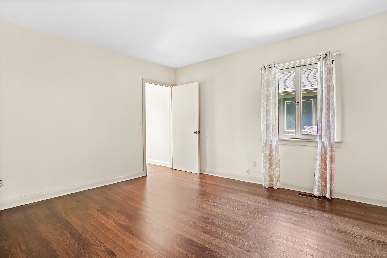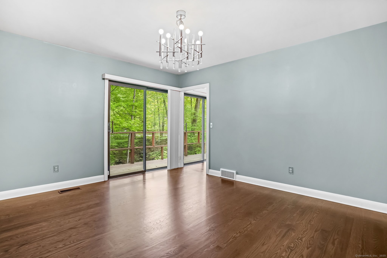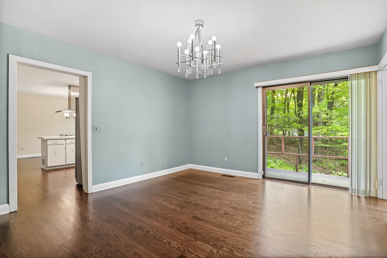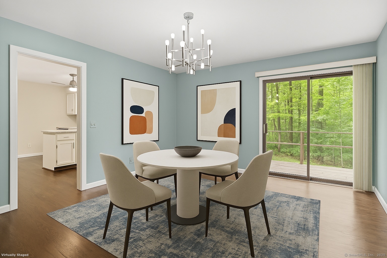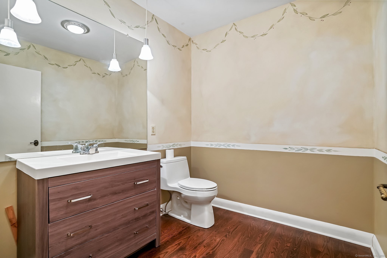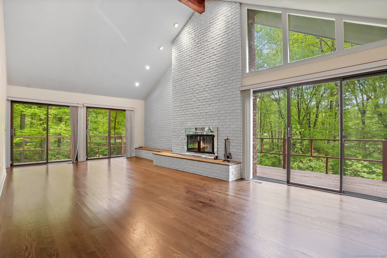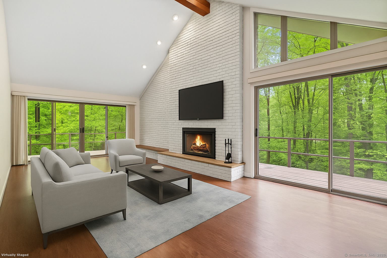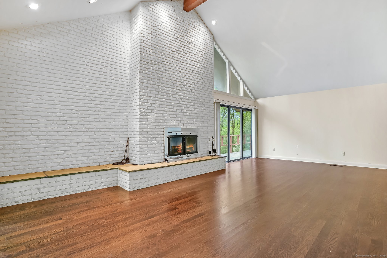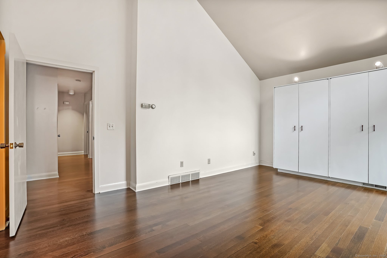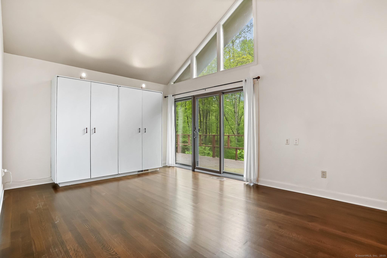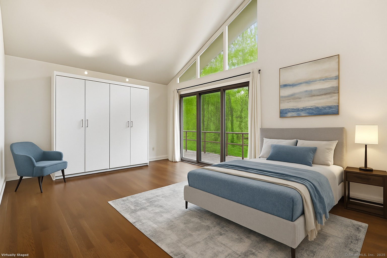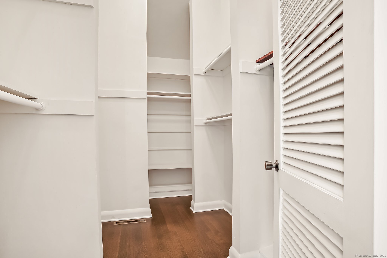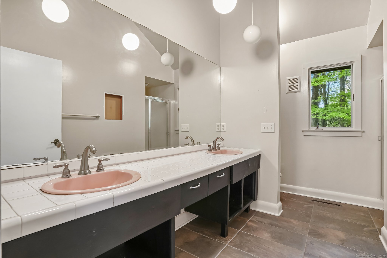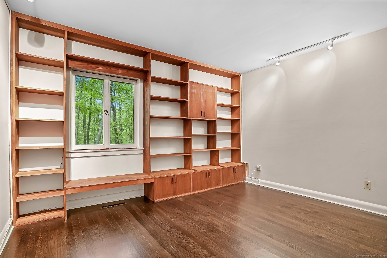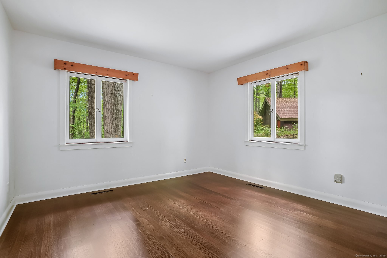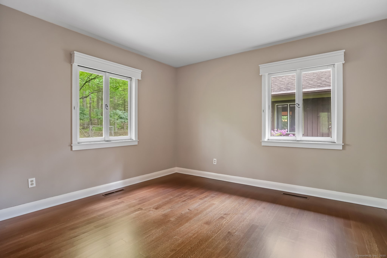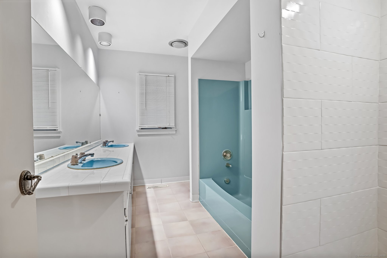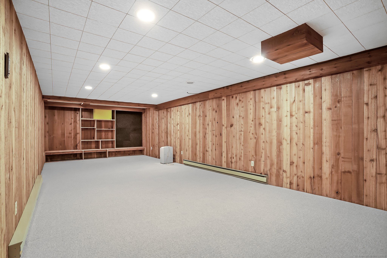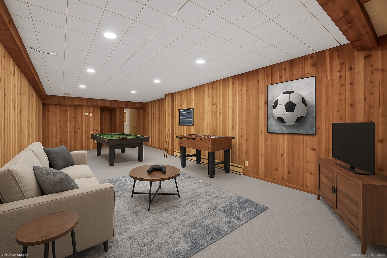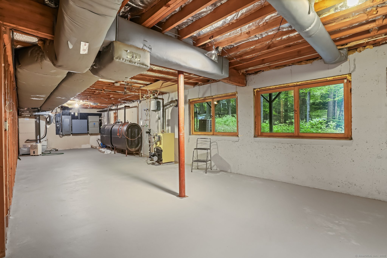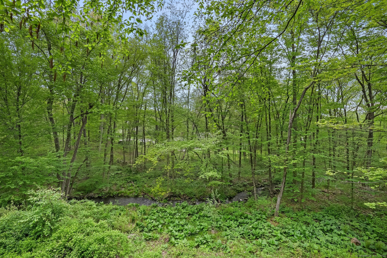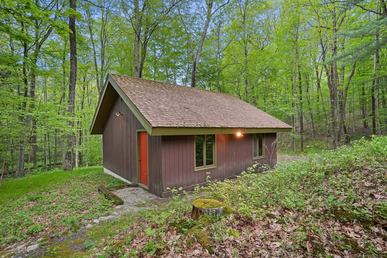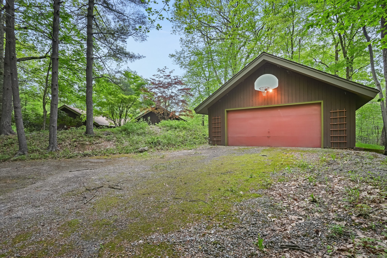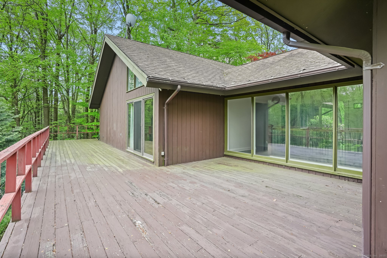More about this Property
If you are interested in more information or having a tour of this property with an experienced agent, please fill out this quick form and we will get back to you!
61 Stony Brook Road, Middlebury CT 06762
Current Price: $587,838
 4 beds
4 beds  3 baths
3 baths  2804 sq. ft
2804 sq. ft
Last Update: 6/29/2025
Property Type: Single Family For Sale
Over $60,000 Price Improvement - Now is the Time! Whether youre discovering it for the first time or coming back for another look, dont miss the chance to own this distinctive contemporary ranch at 61 Stonybrook Road. Tucked away on 1.38 private, wooded acres in picturesque Middlebury, this light-filled retreat offers over 2,800 square feet of thoughtfully designed living space. Inside, youll find soaring vaulted ceilings, gleaming hardwood floors, and a seamless connection to nature through expansive windows and a wraparound deck-perfect for soaking in the peaceful surroundings. The open-concept layout is ideal for both easy everyday living and lively entertaining. The inviting living room features a cozy fireplace, while the spacious primary suite offers a tranquil escape with its ensuite bath and calming views. With four bedrooms, 2.5 baths, and nine versatile rooms, youll have all the space you need for family, guests, work-from-home setups, or creative pursuits. Outside, the oversized detached 2-car garage provides room for your vehicles, tools, and extra storage. All of this nestled in a welcoming community known for its highly rated schools, small-town charm, and easy access to shopping, dining, and major commuter routes. If youre looking for the perfect blend of comfort, space, and serenity-this is the one to see!
Stony Brook is a private road.
GPS Friendly
MLS #: 24094842
Style: Ranch
Color:
Total Rooms:
Bedrooms: 4
Bathrooms: 3
Acres: 1.38
Year Built: 1971 (Public Records)
New Construction: No/Resale
Home Warranty Offered:
Property Tax: $10,497
Zoning: R80
Mil Rate:
Assessed Value: $322,000
Potential Short Sale:
Square Footage: Estimated HEATED Sq.Ft. above grade is 2804; below grade sq feet total is ; total sq ft is 2804
| Appliances Incl.: | Electric Cooktop,Wall Oven,Range Hood,Refrigerator,Dishwasher,Washer,Dryer |
| Laundry Location & Info: | Main Level |
| Fireplaces: | 1 |
| Basement Desc.: | Full,Fully Finished |
| Exterior Siding: | Wood |
| Foundation: | Concrete |
| Roof: | Gable |
| Parking Spaces: | 2 |
| Garage/Parking Type: | Detached Garage |
| Swimming Pool: | 0 |
| Waterfront Feat.: | Brook |
| Lot Description: | Treed,Sloping Lot,On Cul-De-Sac |
| Occupied: | Vacant |
Hot Water System
Heat Type:
Fueled By: Hot Air.
Cooling: Central Air
Fuel Tank Location: Above Ground
Water Service: Private Well
Sewage System: Septic
Elementary: Middlebury
Intermediate:
Middle: Memorial
High School: Pomperaug
Current List Price: $587,838
Original List Price: $649,888
DOM: 44
Listing Date: 5/9/2025
Last Updated: 6/16/2025 2:59:04 PM
Expected Active Date: 5/16/2025
List Agent Name: Maria Cohen
List Office Name: William Raveis Real Estate
