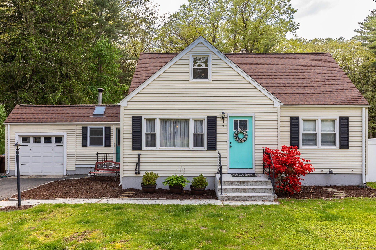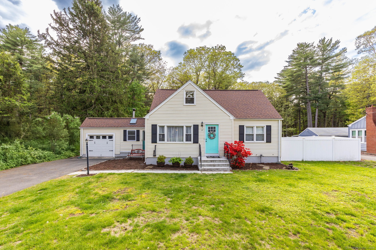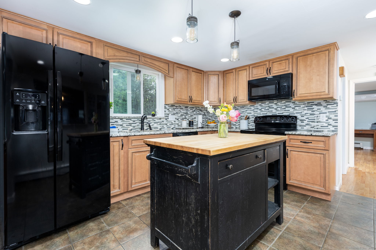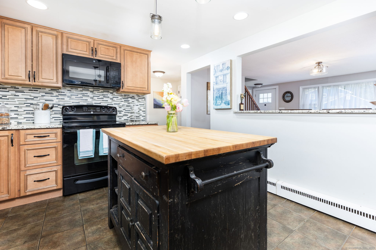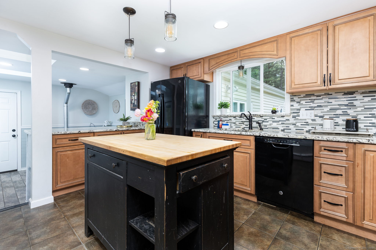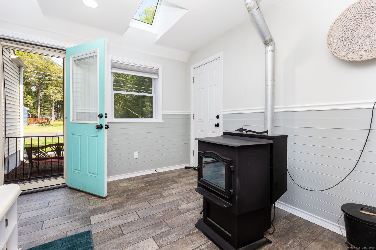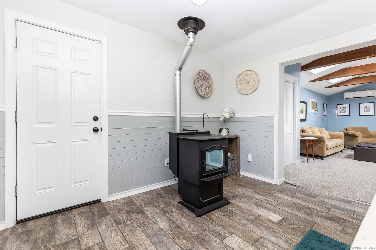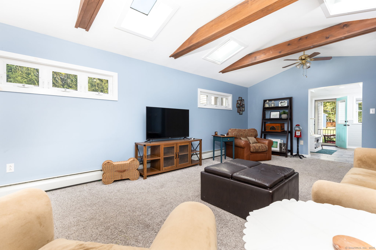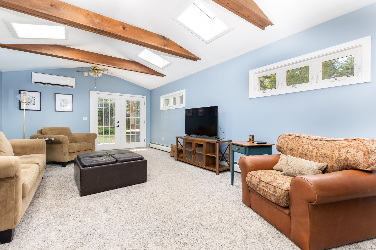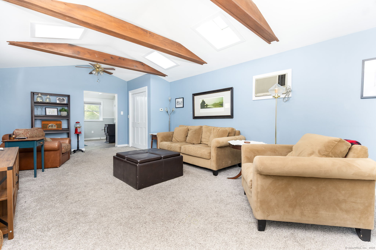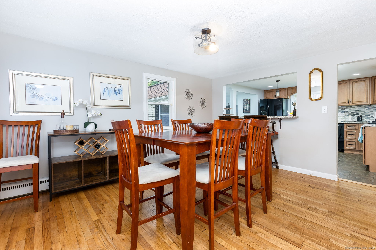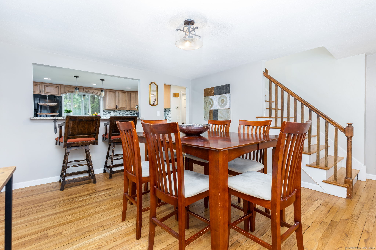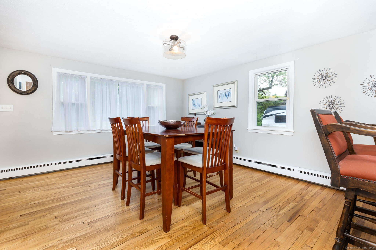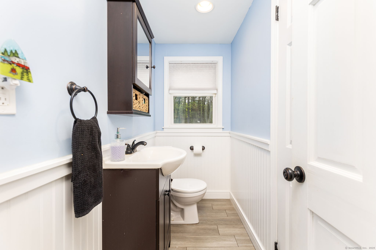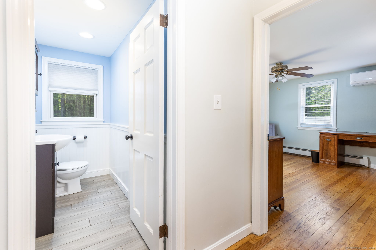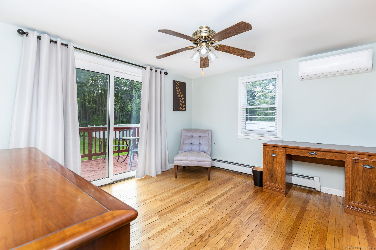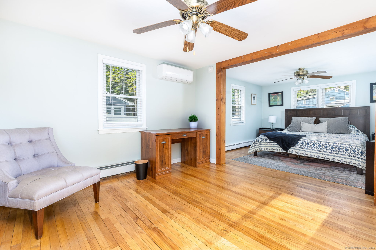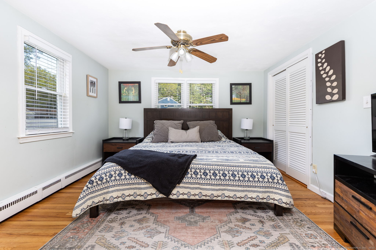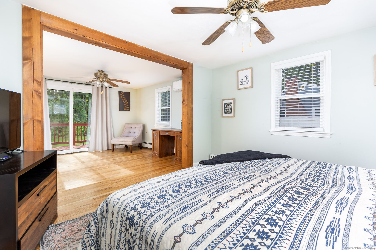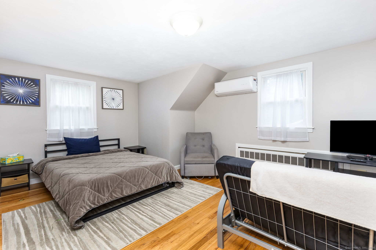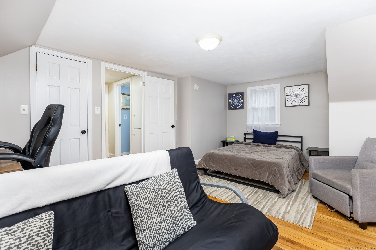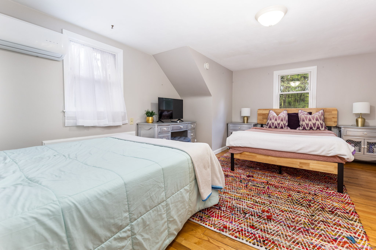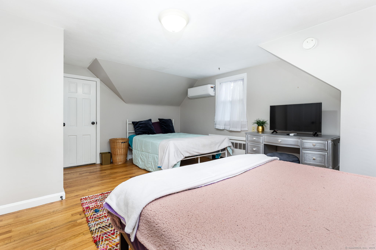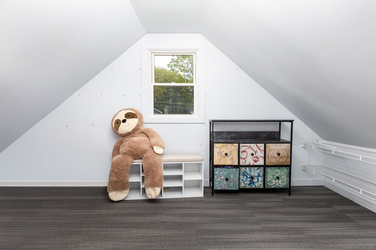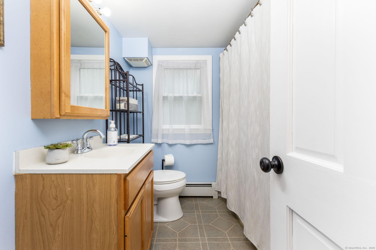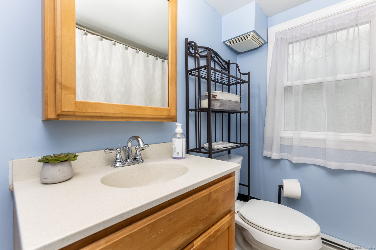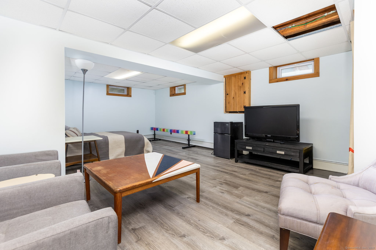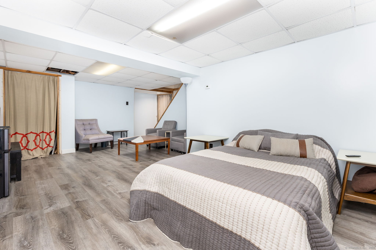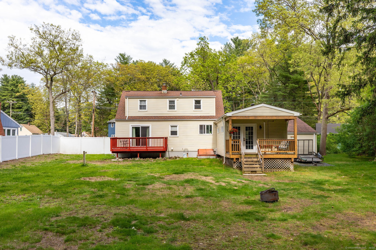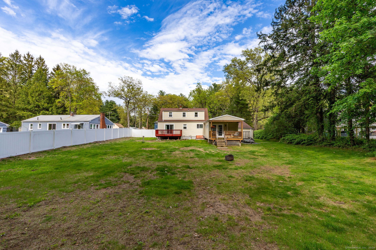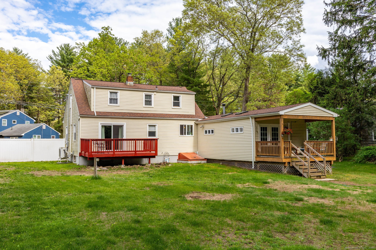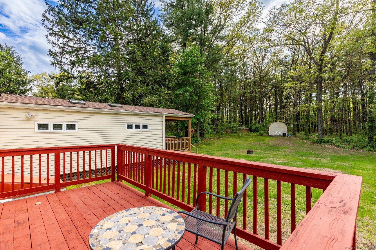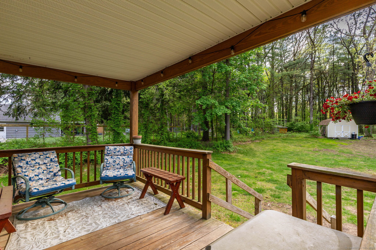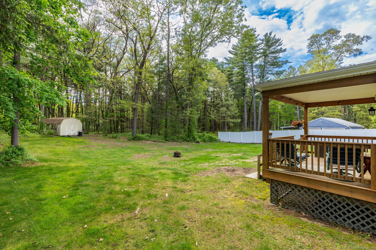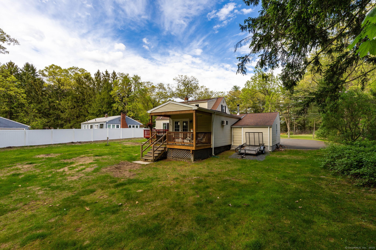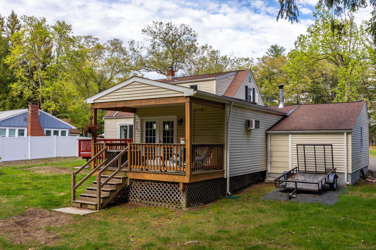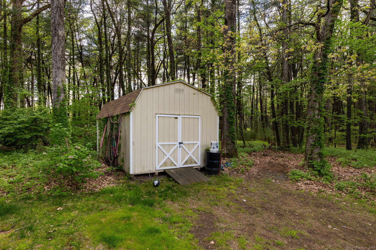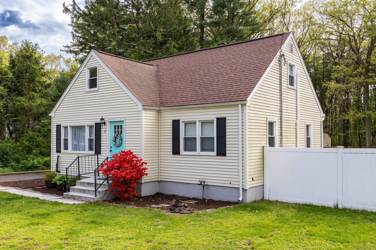More about this Property
If you are interested in more information or having a tour of this property with an experienced agent, please fill out this quick form and we will get back to you!
19 Forrest Drive, Enfield CT 06082
Current Price: $364,900
 3 beds
3 beds  2 baths
2 baths  2328 sq. ft
2328 sq. ft
Last Update: 6/2/2025
Property Type: Single Family For Sale
REMODELED AND MOVE-IN READY! Step into the entry with pellet stove and closet storage! Large kitchen with beautiful cabinets, granite counters, tile backsplash, recessed lighting with a breakfast bar open to the dining room. This home has a 14x24 living room addition with skylights, mini split and a vaulted ceiling, perfect for relaxing or entertaining! Sliders open to the deck and huge, level, private, partially fenced backyard with shed. The primary 1ST FLOOR bedroom used to be 2 rooms, now combined into one large space with closet and a its own slider to a small deck for bird watching or just enjoying a morning coffee! There are 2 additional nicely sized bedrooms upstairs, all with hardwood floors and their OWN mini split systems for comfort all year round! Both bathrooms are updated and gorgeous! The lower level is partially finished and would make a great office, rec or hobby area (currently set up as a bedroom.) 3 zone heat, newer 200amp electrical panel, newer basement windows, newer oil tank, Nest smoke/CO detectors, replacement thermopane windows and vinyl siding. This home has been well cared for, located on a quiet road and will steal your heart! ***highest & best offers due by Tuesday May 20 by 9pm***
Brainard Rd to West Forrest
MLS #: 24094841
Style: Cape Cod
Color:
Total Rooms:
Bedrooms: 3
Bathrooms: 2
Acres: 0.55
Year Built: 1954 (Public Records)
New Construction: No/Resale
Home Warranty Offered:
Property Tax: $6,319
Zoning: R33
Mil Rate:
Assessed Value: $186,900
Potential Short Sale:
Square Footage: Estimated HEATED Sq.Ft. above grade is 1928; below grade sq feet total is 400; total sq ft is 2328
| Appliances Incl.: | Oven/Range,Refrigerator,Dishwasher,Washer,Dryer |
| Laundry Location & Info: | Lower Level basement |
| Fireplaces: | 0 |
| Energy Features: | Thermopane Windows |
| Energy Features: | Thermopane Windows |
| Basement Desc.: | Full,Partially Finished,Full With Hatchway |
| Exterior Siding: | Vinyl Siding |
| Exterior Features: | Shed,Deck,Gutters |
| Foundation: | Concrete |
| Roof: | Shingle |
| Parking Spaces: | 1 |
| Garage/Parking Type: | Attached Garage |
| Swimming Pool: | 0 |
| Waterfront Feat.: | Not Applicable |
| Lot Description: | Level Lot |
| In Flood Zone: | 0 |
| Occupied: | Owner |
Hot Water System
Heat Type:
Fueled By: Hot Water.
Cooling: Ductless,Split System
Fuel Tank Location: In Basement
Water Service: Public Water Connected
Sewage System: Public Sewer Connected
Elementary: Prudence Crandall
Intermediate: Parkman
Middle: J. F. Kennedy
High School: Enfield
Current List Price: $364,900
Original List Price: $364,900
DOM: 5
Listing Date: 5/9/2025
Last Updated: 5/21/2025 5:52:28 PM
Expected Active Date: 5/16/2025
List Agent Name: Tracy Wagner
List Office Name: Rockoff Realty
