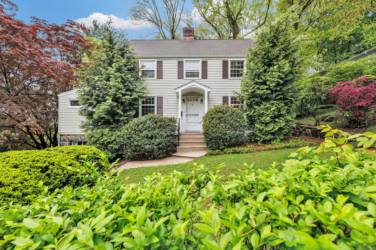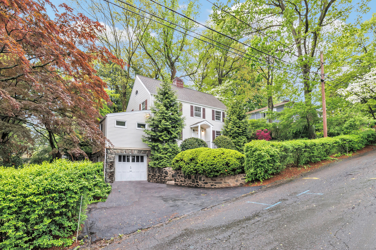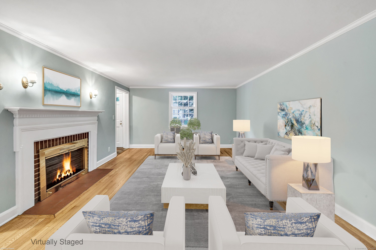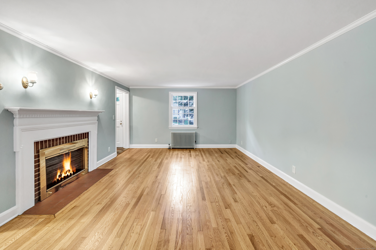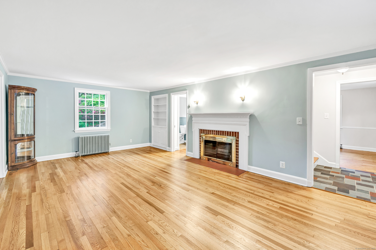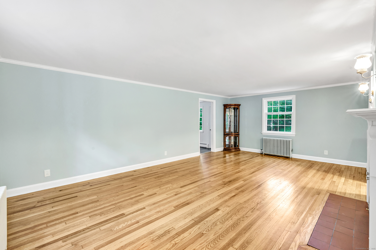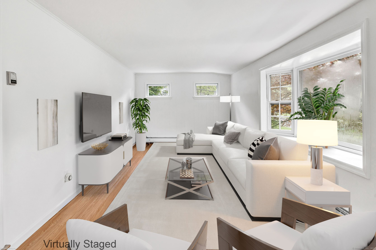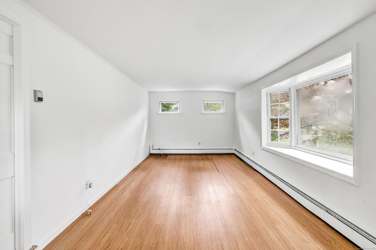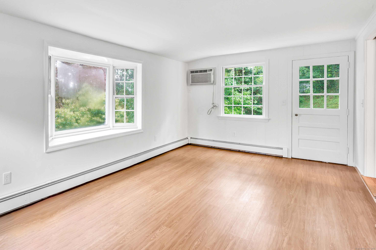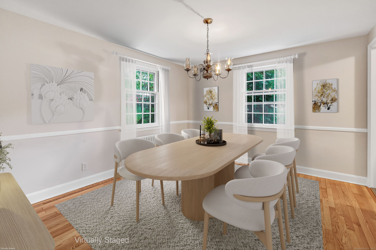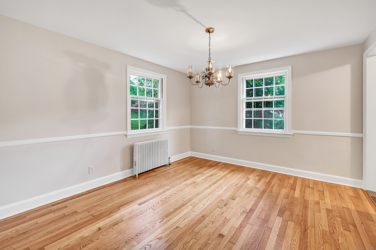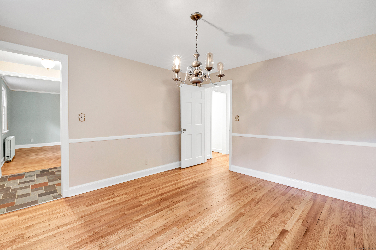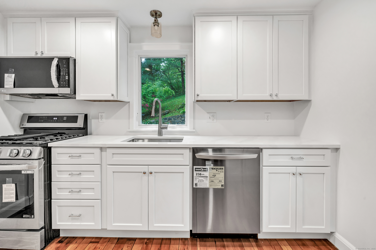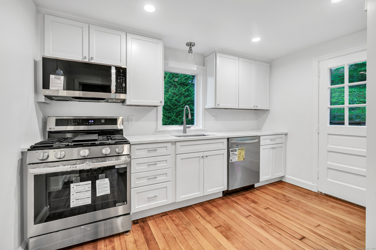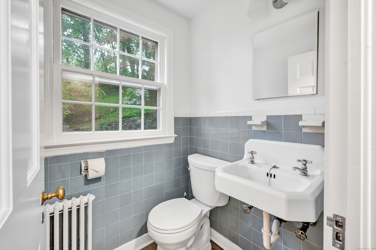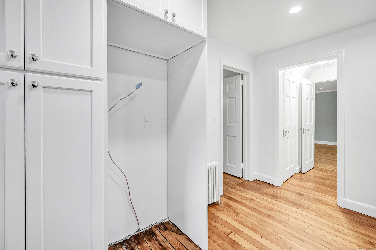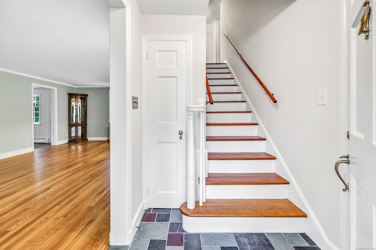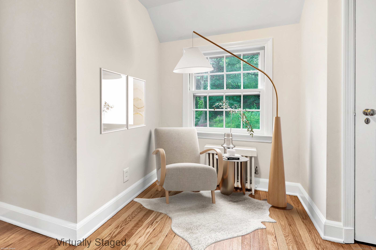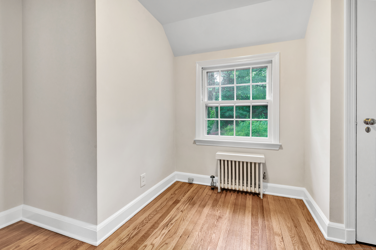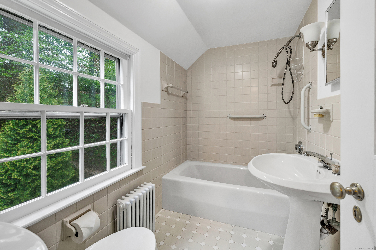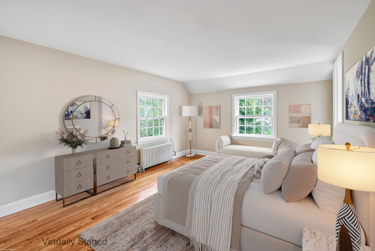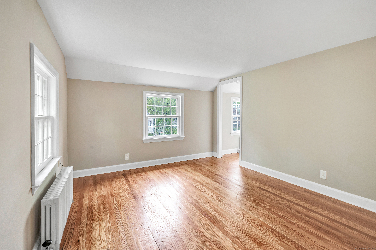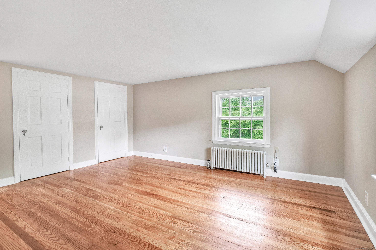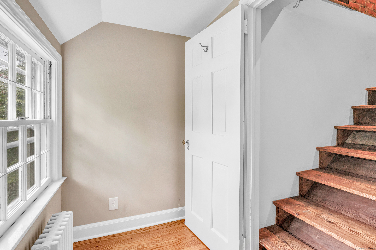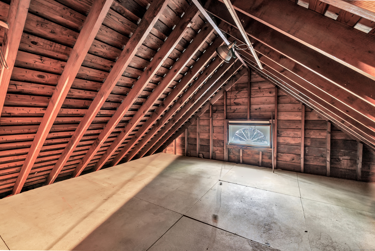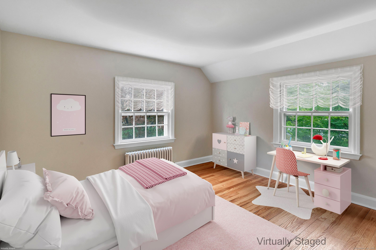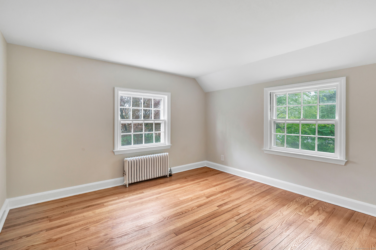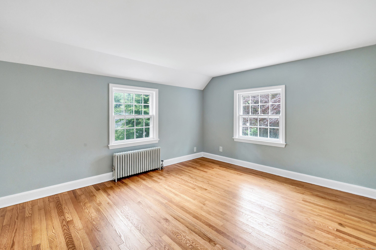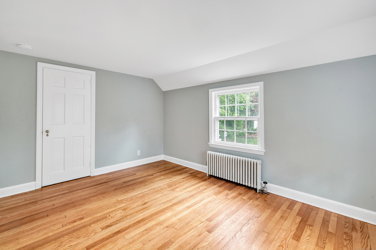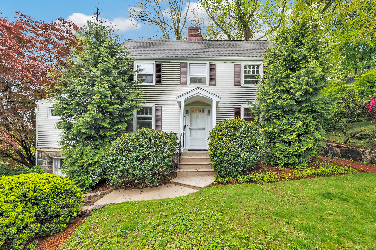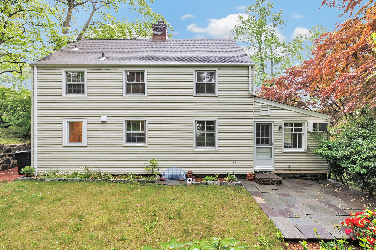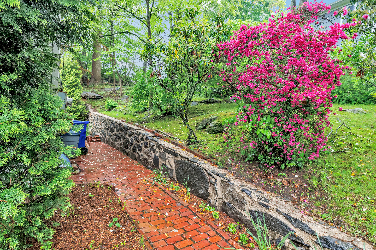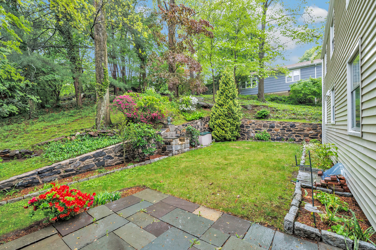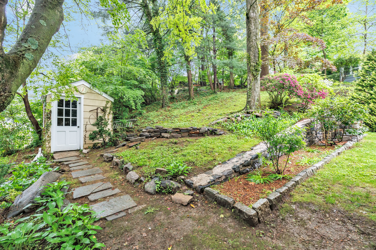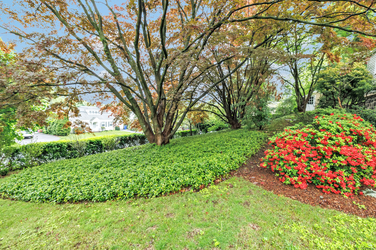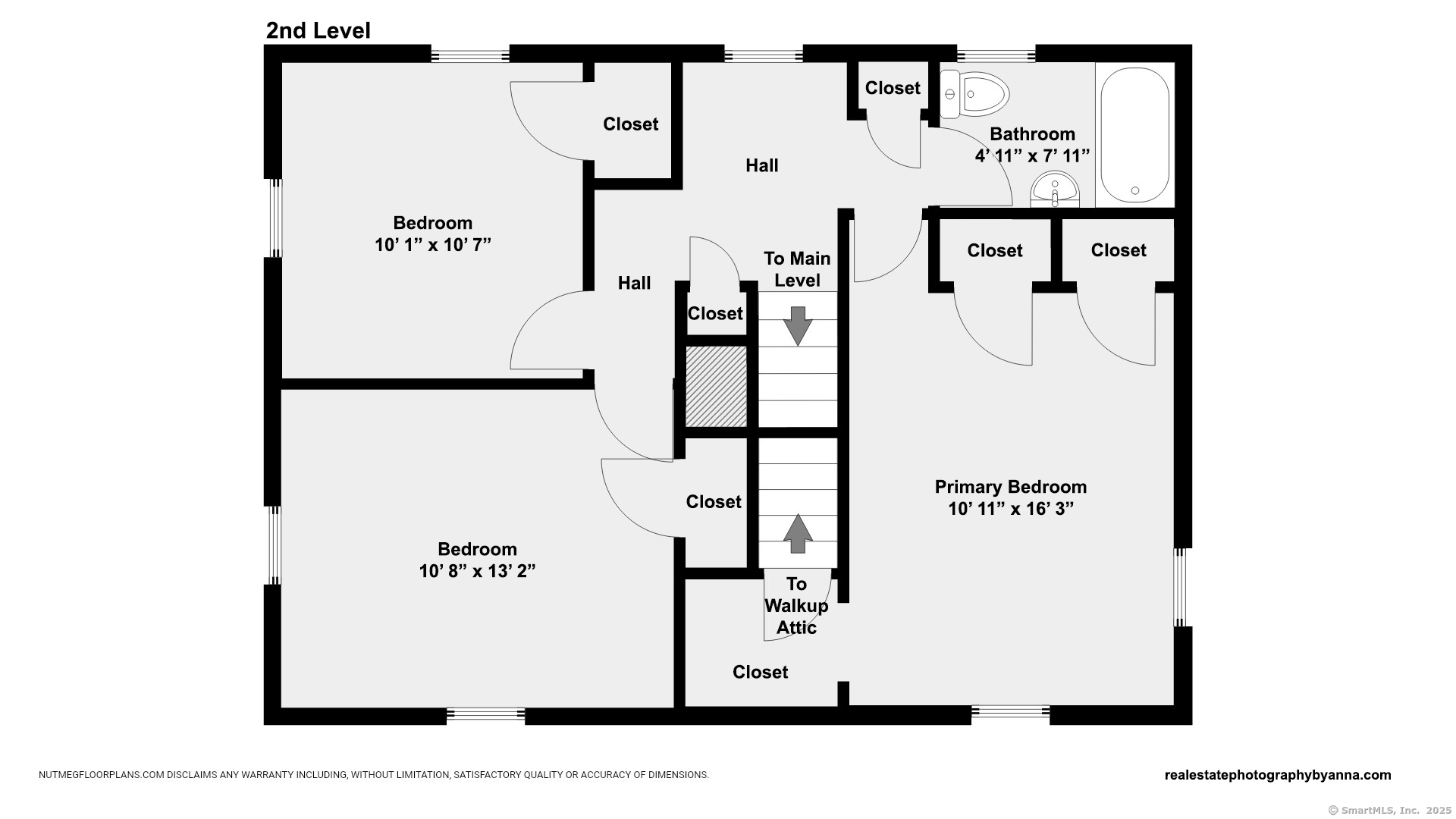More about this Property
If you are interested in more information or having a tour of this property with an experienced agent, please fill out this quick form and we will get back to you!
3 Richmond Hill Road, Norwalk CT 06854
Current Price: $700,000
 3 beds
3 beds  2 baths
2 baths  1725 sq. ft
1725 sq. ft
Last Update: 6/26/2025
Property Type: Single Family For Sale
How nice would it be to come home to this sun-filled Connecticut style charming colonial! Just about everything has been done here and the vibe is comfortable and pleasant, which is just as it should be! This home sits on one of the three largest lots on the street AND its a corner parcel for added privacy- which could easily explain why this home has been in the family for over 65 years. So whats not to love? Vintage charm, stone walls, a brick walkway and a slate patio amidst the mature trees and plantings create a very private and nicely shaded escape. Theres even a built-in outdoor barbecue and an adorable shed. And it only gets better inside! The living room has a cozy fireplace and custom built-ins plus access to the sunlit main level family room through a pocket door. The kitchen has been remodeled with new soft close cabinetry and a quartz countertop along with stainless steel appliances, the hardwood floors on both levels have all just been refinished, the interior has been freshly painted and the primary bedroom has two closets PLUS access to the walk-up attic! Plenty of storage there or in the unfinished ( but finishable) basement. So commuter friendly, too- easy access to the Metro North train station, I-95 and Route 7. We are convinced that this is where the phrase, Home Sweet Home originated. Make it yours today! Subject to Probate- should be fairly quick, though.
Connecticut Scribner Senga Right onto Richmond Hill. Last house on the right
MLS #: 24094834
Style: Colonial
Color: White/ Stone
Total Rooms:
Bedrooms: 3
Bathrooms: 2
Acres: 0.33
Year Built: 1939 (Public Records)
New Construction: No/Resale
Home Warranty Offered:
Property Tax: $9,278
Zoning: B
Mil Rate:
Assessed Value: $393,280
Potential Short Sale:
Square Footage: Estimated HEATED Sq.Ft. above grade is 1725; below grade sq feet total is ; total sq ft is 1725
| Appliances Incl.: | Gas Range,Microwave,Dishwasher,Washer,Dryer |
| Laundry Location & Info: | Lower Level Lower level |
| Fireplaces: | 1 |
| Interior Features: | Cable - Available,Cable - Pre-wired |
| Basement Desc.: | Full,Unfinished,Garage Access,Interior Access,Concrete Floor |
| Exterior Siding: | Vinyl Siding |
| Exterior Features: | Shed,Porch,Garden Area,Stone Wall,Patio |
| Foundation: | Concrete,Stone |
| Roof: | Asphalt Shingle |
| Parking Spaces: | 1 |
| Driveway Type: | Private,Paved |
| Garage/Parking Type: | Under House Garage,Paved,Off Street Parking,Drivew |
| Swimming Pool: | 0 |
| Waterfront Feat.: | Not Applicable |
| Lot Description: | Corner Lot,Treed |
| Nearby Amenities: | Health Club,Medical Facilities,Park,Playground/Tot Lot,Public Transportation,Shopping/Mall,Walk to Bus Lines |
| In Flood Zone: | 0 |
| Occupied: | Owner |
Hot Water System
Heat Type:
Fueled By: Hot Water,Radiator.
Cooling: Wall Unit
Fuel Tank Location: In Basement
Water Service: Public Water Connected
Sewage System: Public Sewer Connected
Elementary: Brookside
Intermediate:
Middle: Roton
High School: Brien McMahon
Current List Price: $700,000
Original List Price: $700,000
DOM: 41
Listing Date: 5/13/2025
Last Updated: 5/22/2025 7:49:52 PM
Expected Active Date: 5/16/2025
List Agent Name: Judy Szablak
List Office Name: Coldwell Banker Realty
