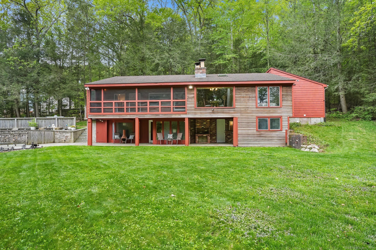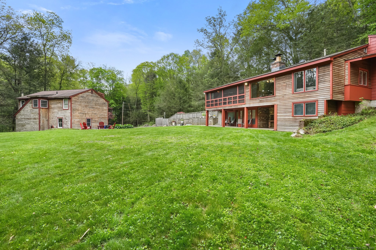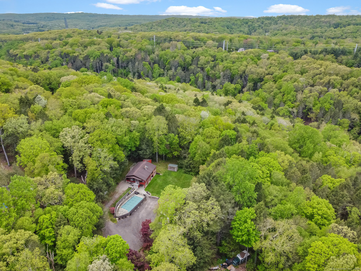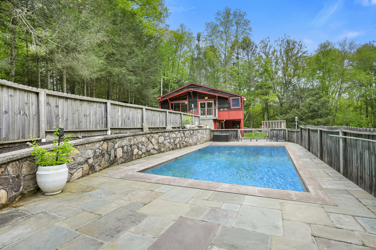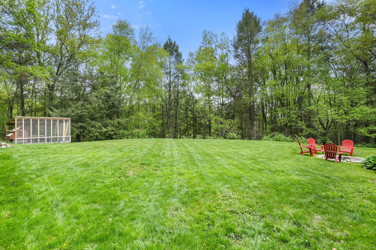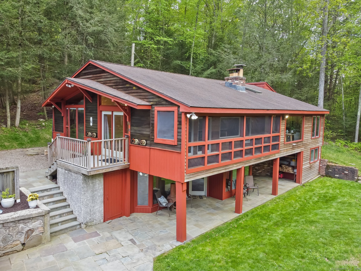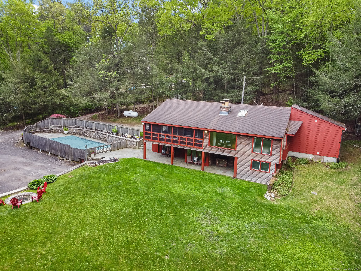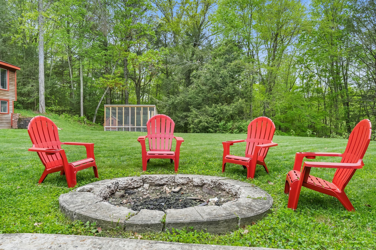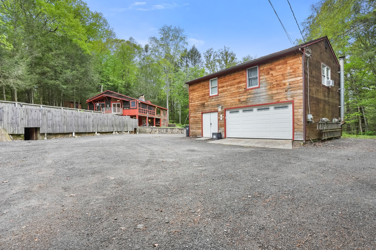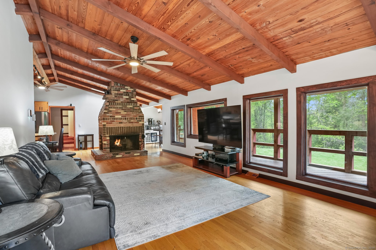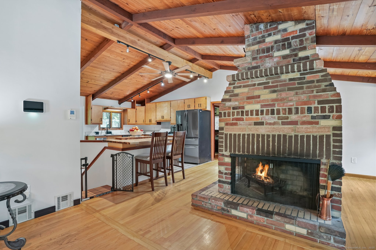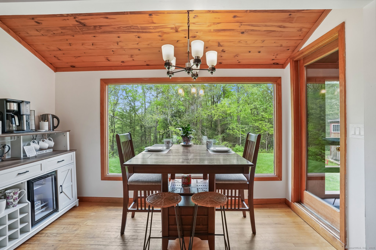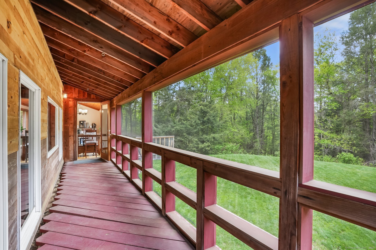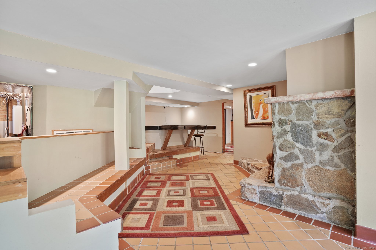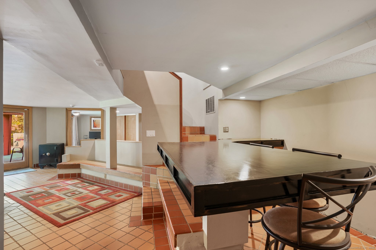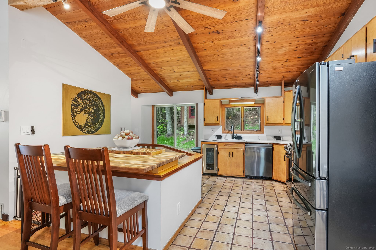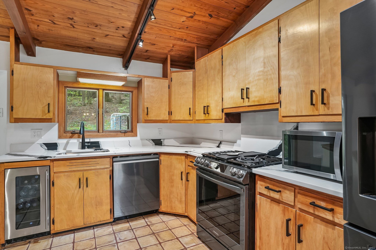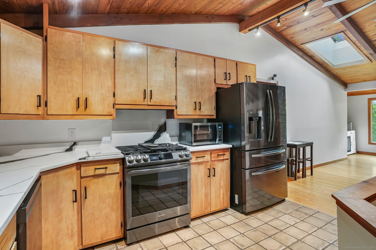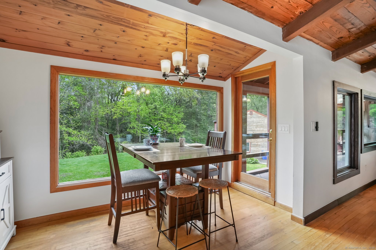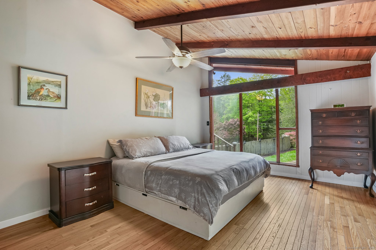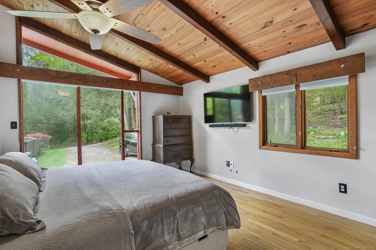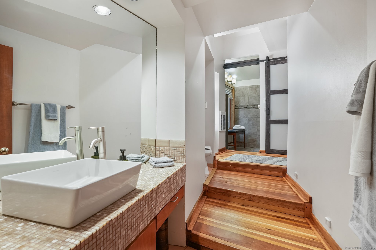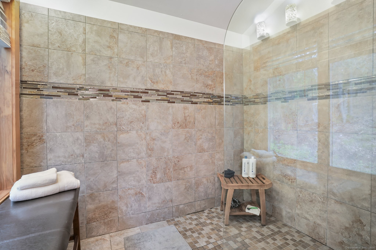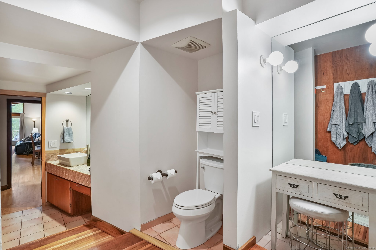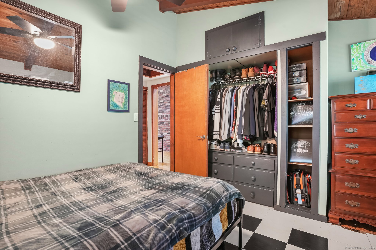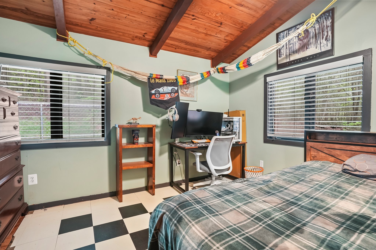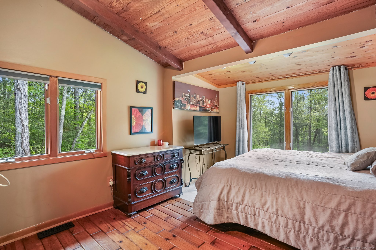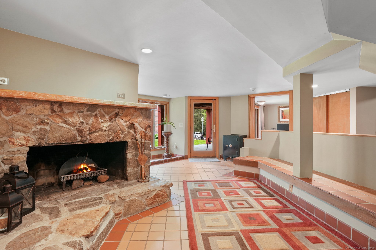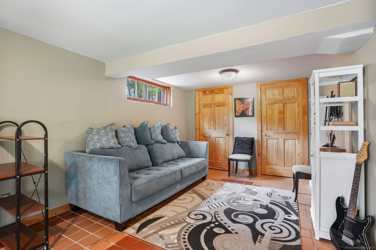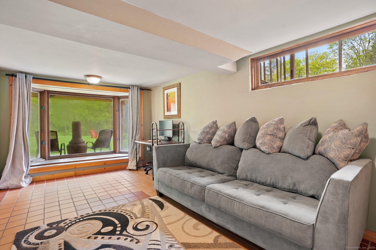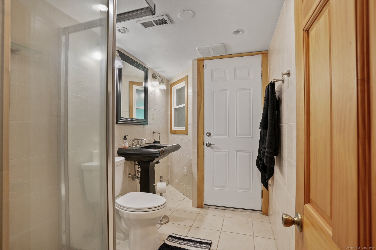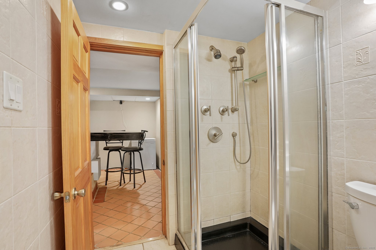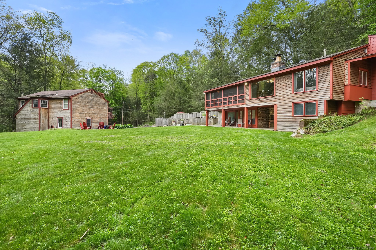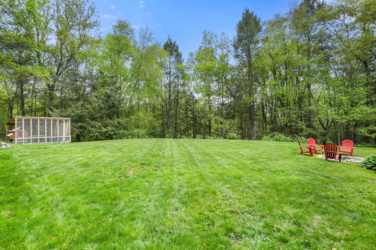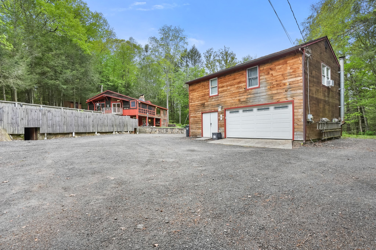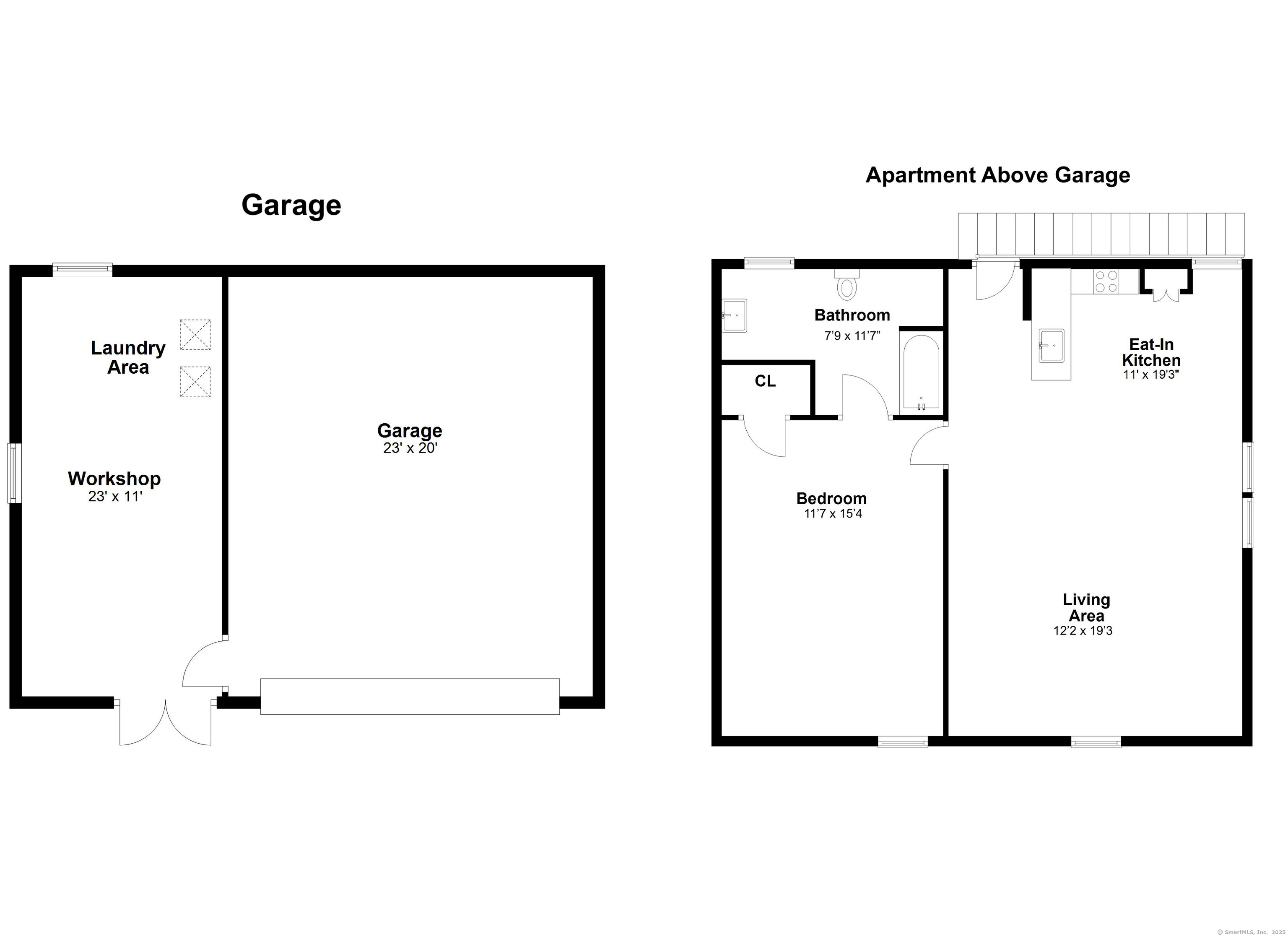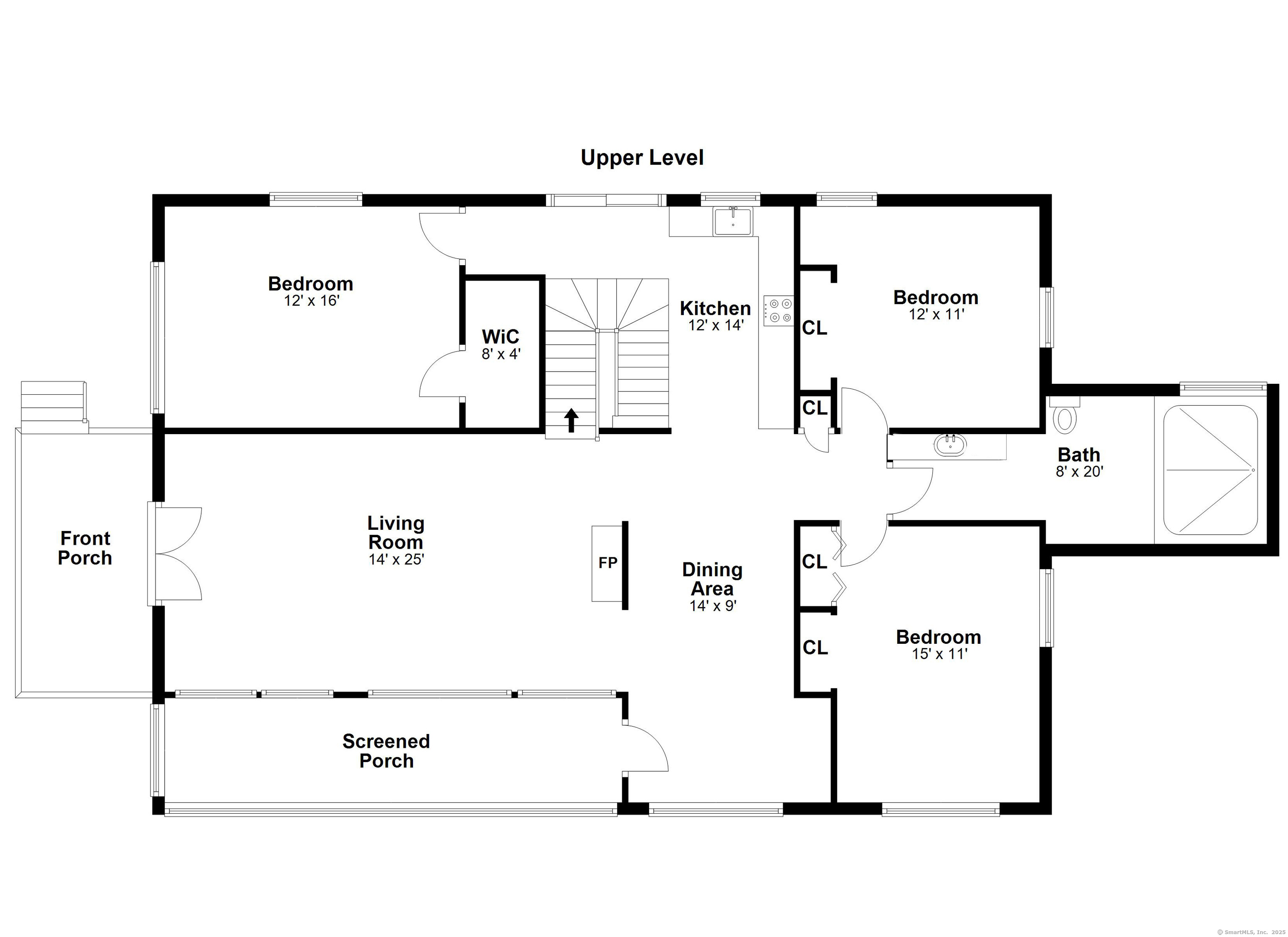More about this Property
If you are interested in more information or having a tour of this property with an experienced agent, please fill out this quick form and we will get back to you!
6 Knorr Road, Oxford CT 06478
Current Price: $649,900
 4 beds
4 beds  2 baths
2 baths  3173 sq. ft
3173 sq. ft
Last Update: 6/19/2025
Property Type: Single Family For Sale
A RARE FIND! Open floor plan 4 Bedroom Contemporary Style home PLUS 3 room accessory apartment (LR, KIT, BR, BATH) *INCOME POTENTIAL * w/heated workshop and 2-car garage! PRIVATE setting with TOTAL 3.4 acres (2 parcels being sold together -sale to include 8 Knorr Rd). Main house includes vaulted wood ceilings, exposed beams, floor to ceiling 2 sided brick fireplace and oversized windows to capture outdoor setting and natural light! Kitchen with granite counters, island, new backsplash, gas stove, stainless steel appliances and dining area with access to the covered deck overlooking the yard and inground pool. Generous sized bedrooms with built-ins, renovated bathroom. Lower level family room features second fireplace, walkout access to covered patio, bedroom and large recreation/bonus room. Detached accessory apartment (768sf) includes BR, full bath, kitchen and living area and has its own electric & septic! Both properties share well. 3.40 acres with chicken coop, shed, dog kennel, and stone patio, in-ground saltwater pool. Private Road *NEWER UPDATES: Tankless Hot water heater in house; electric hot water in Apt; water pump and well tank, newer kitchen appliances, granite counters and more!
Knorr Rd at small Knorr Rd sign (near a row of mailboxes), take driveway across street to private road to cul de sac driveway. ** Park in lower driveway near detached garage
MLS #: 24094828
Style: Contemporary
Color:
Total Rooms:
Bedrooms: 4
Bathrooms: 2
Acres: 3.4
Year Built: 1970 (Public Records)
New Construction: No/Resale
Home Warranty Offered:
Property Tax: $7,175
Zoning: RESA
Mil Rate:
Assessed Value: $258,900
Potential Short Sale:
Square Footage: Estimated HEATED Sq.Ft. above grade is 3173; below grade sq feet total is ; total sq ft is 3173
| Appliances Incl.: | Microwave,Refrigerator,Dishwasher |
| Laundry Location & Info: | Lower Level |
| Fireplaces: | 2 |
| Interior Features: | Auto Garage Door Opener,Cable - Available,Open Floor Plan |
| Basement Desc.: | Full,Heated,Fully Finished,Cooled,Interior Access,Walk-out,Full With Walk-Out |
| Exterior Siding: | Shake,Wood |
| Exterior Features: | Shed,Porch,Barn,Gutters,Covered Deck,Stone Wall,Patio |
| Foundation: | Concrete |
| Roof: | Asphalt Shingle |
| Parking Spaces: | 2 |
| Garage/Parking Type: | Detached Garage |
| Swimming Pool: | 1 |
| Waterfront Feat.: | Not Applicable |
| Lot Description: | Lightly Wooded,On Cul-De-Sac |
| Occupied: | Owner |
Hot Water System
Heat Type:
Fueled By: Hot Air.
Cooling: Central Air
Fuel Tank Location: Above Ground
Water Service: Private Well
Sewage System: Septic
Elementary: Quaker Farms School
Intermediate: Oxford Center
Middle: Oxford Middle School
High School: Per Board of Ed
Current List Price: $649,900
Original List Price: $649,900
DOM: 35
Listing Date: 5/15/2025
Last Updated: 5/21/2025 4:20:18 PM
List Agent Name: Pat Blanko
List Office Name: William Raveis Real Estate
