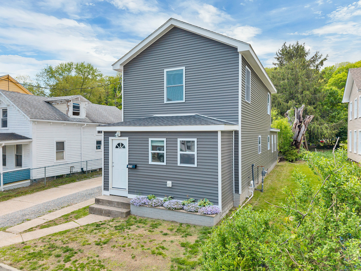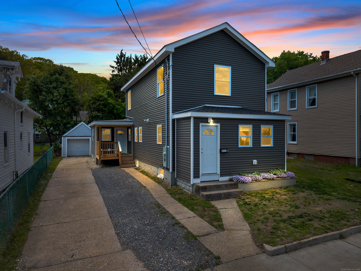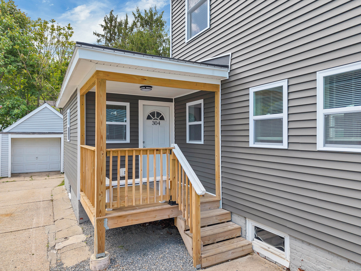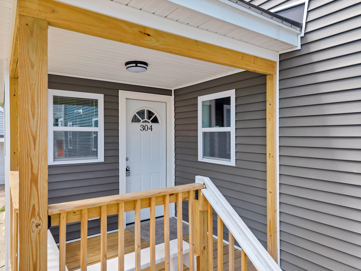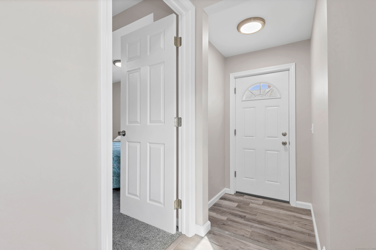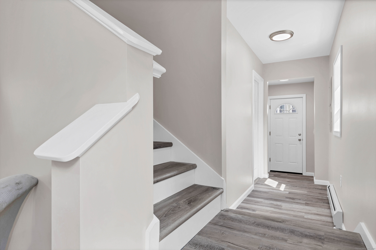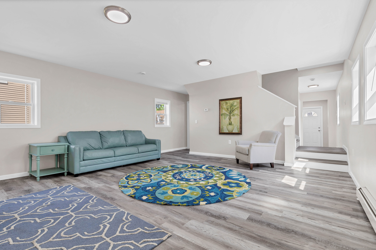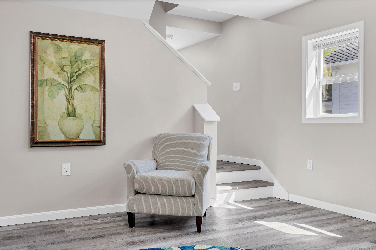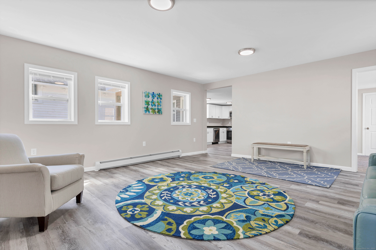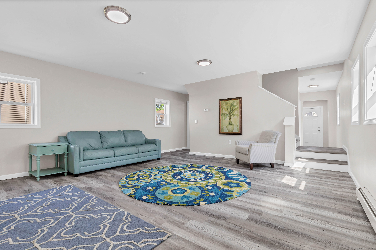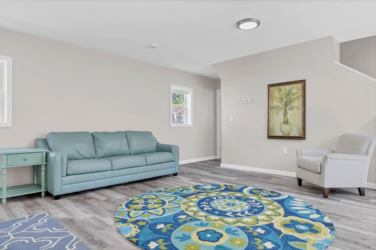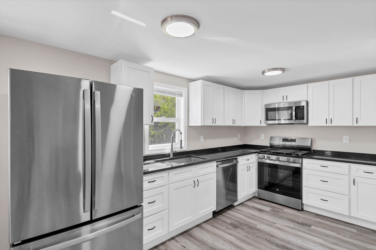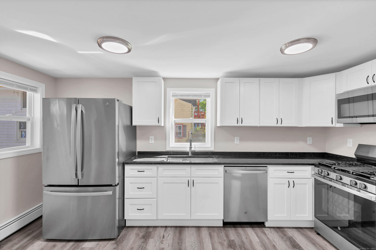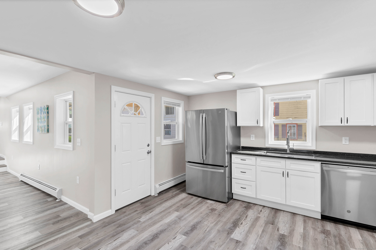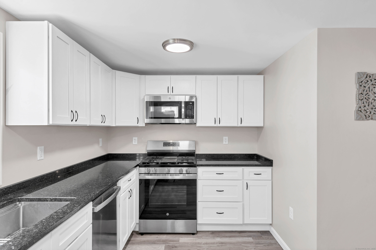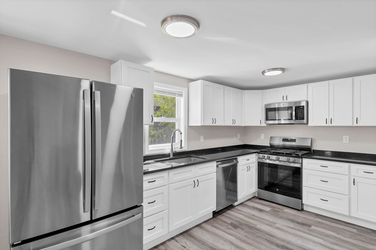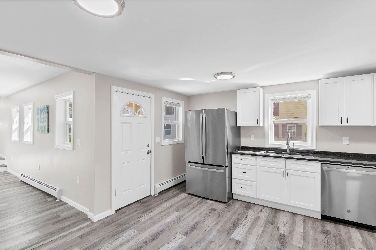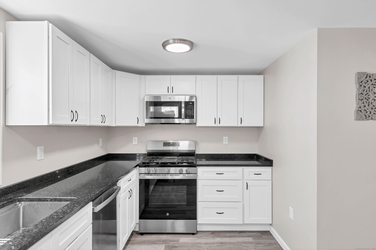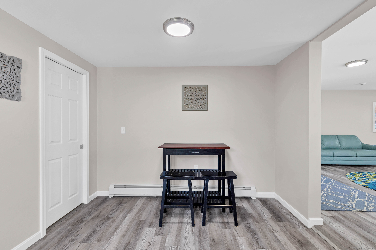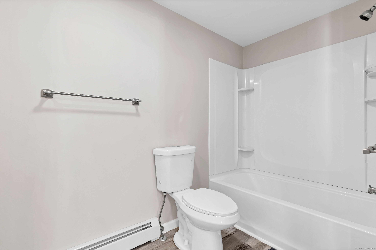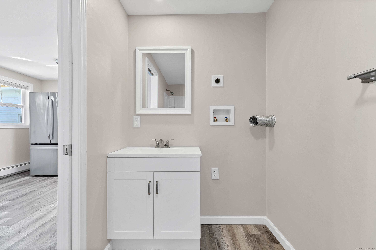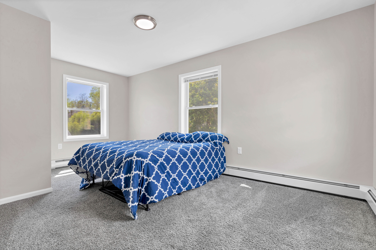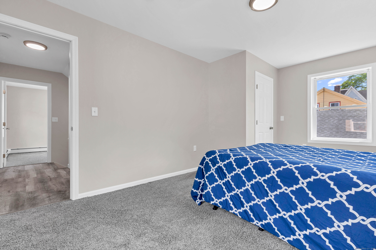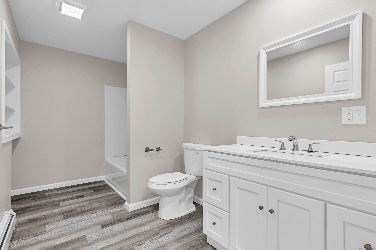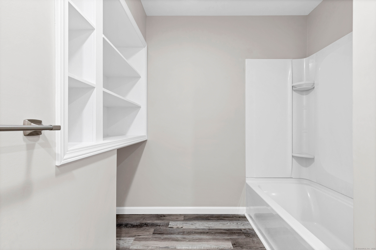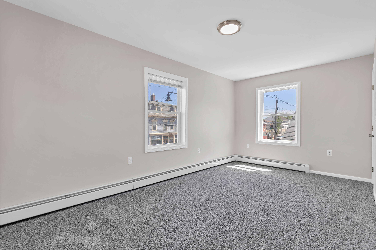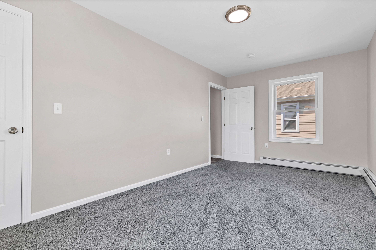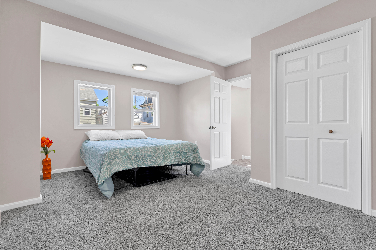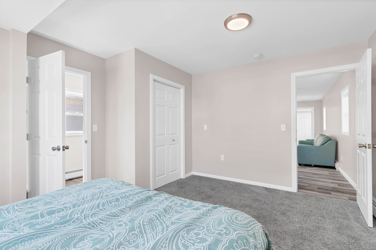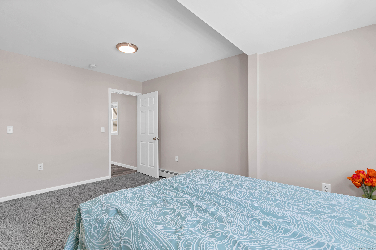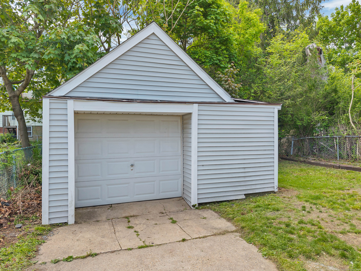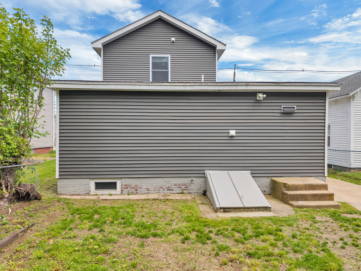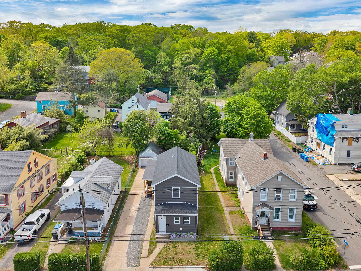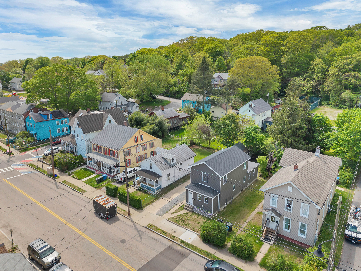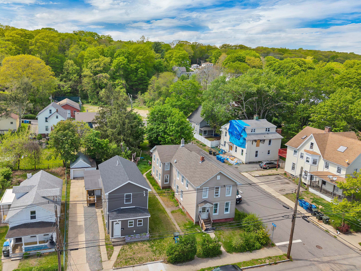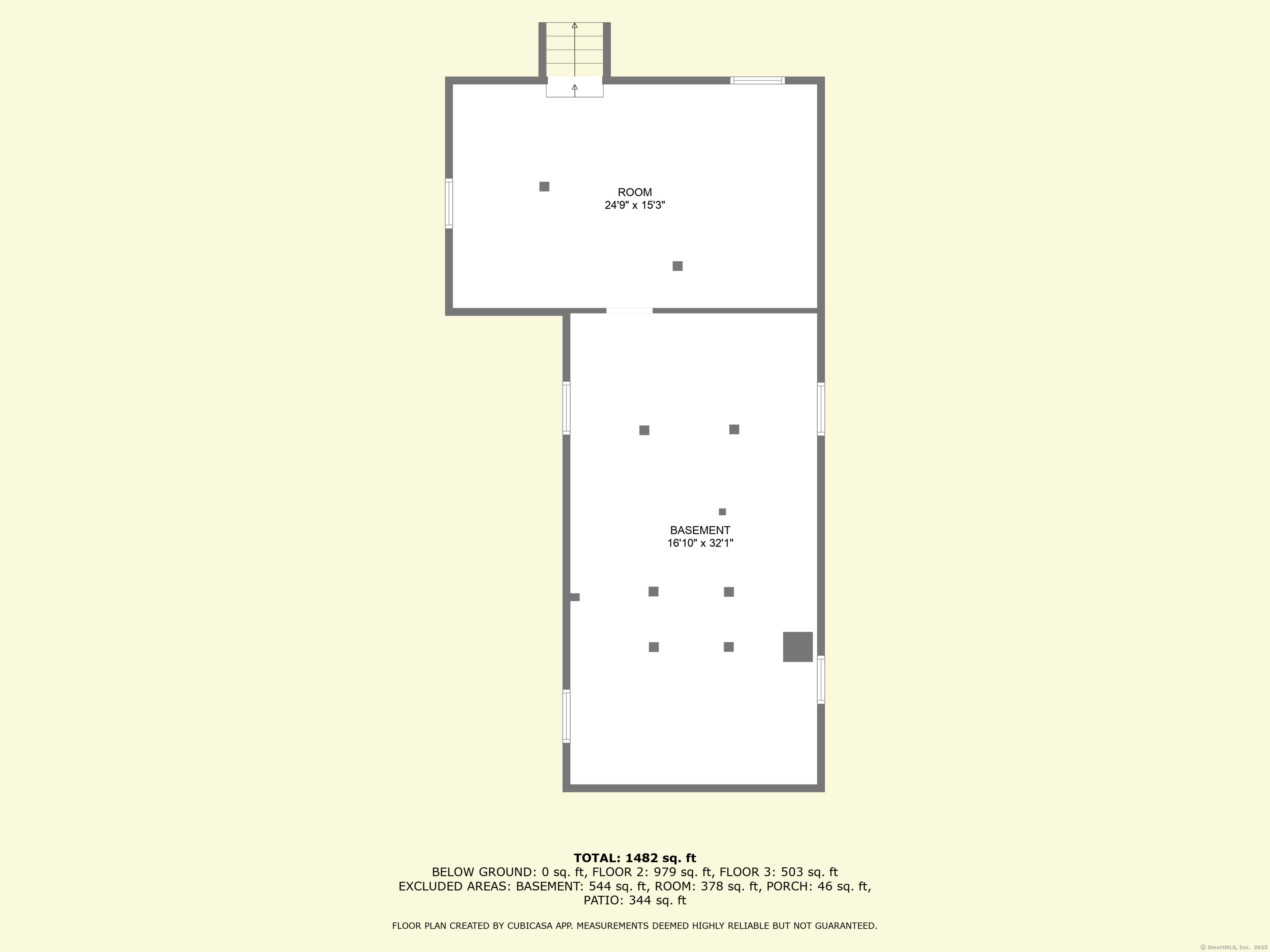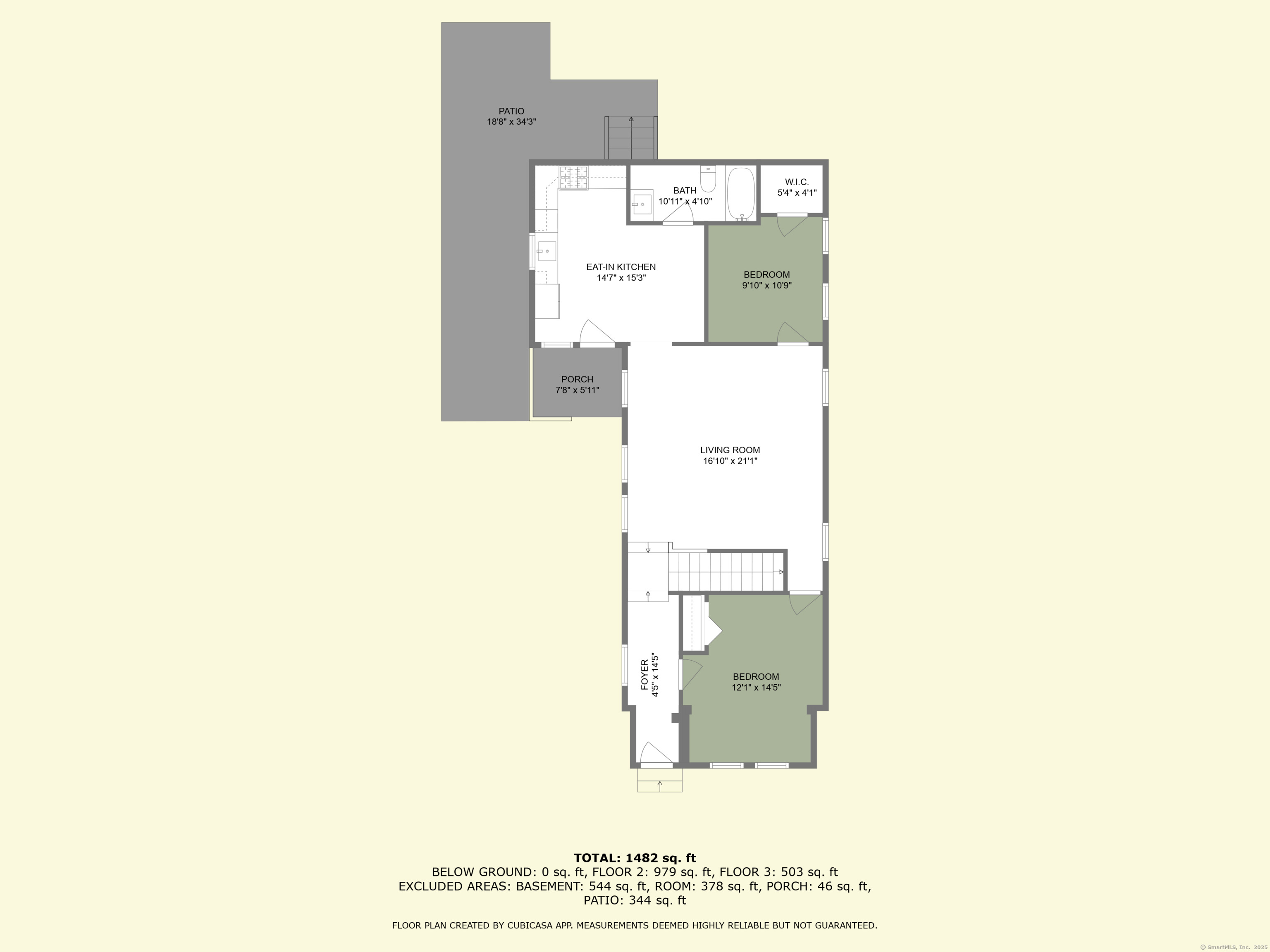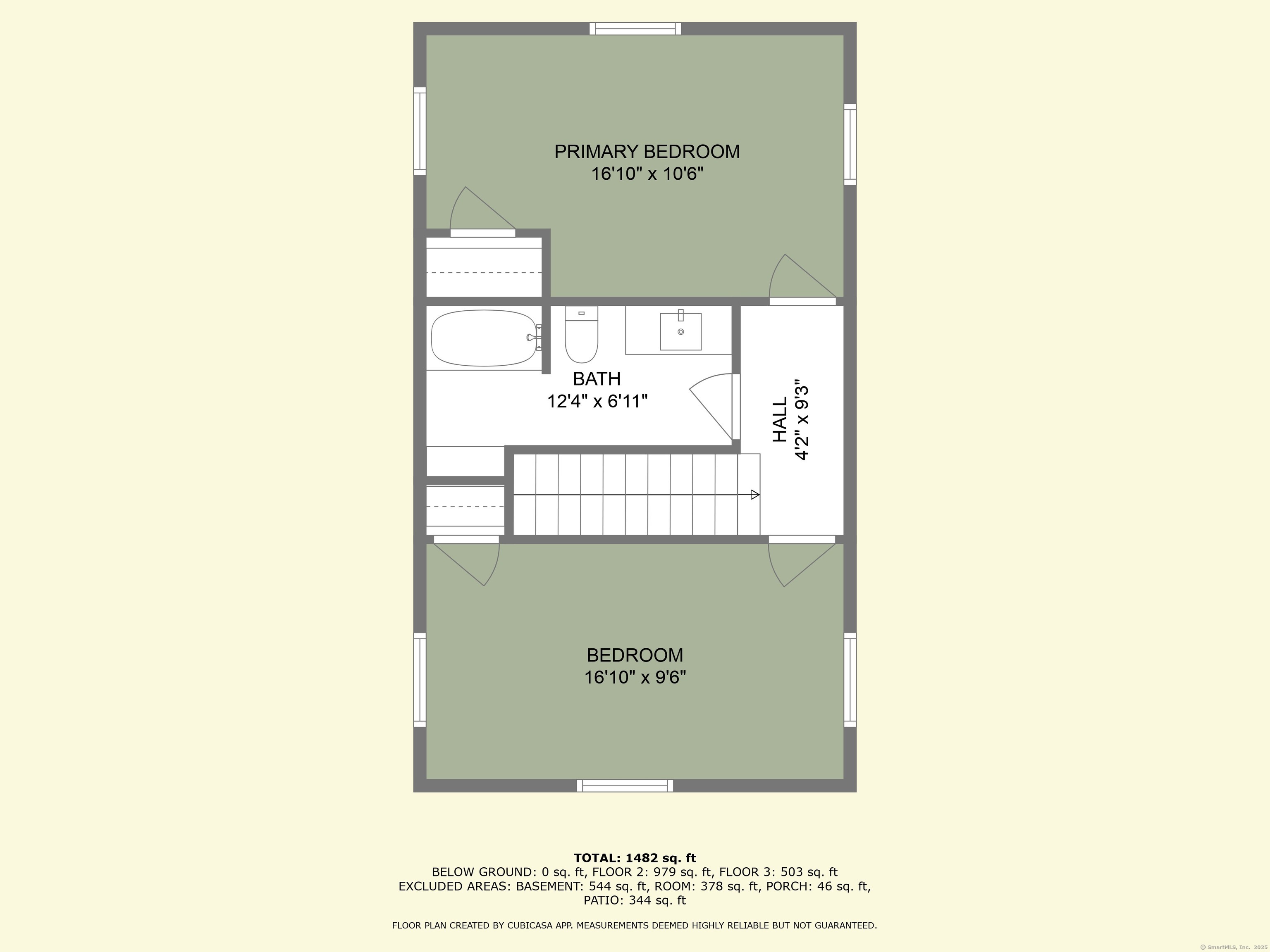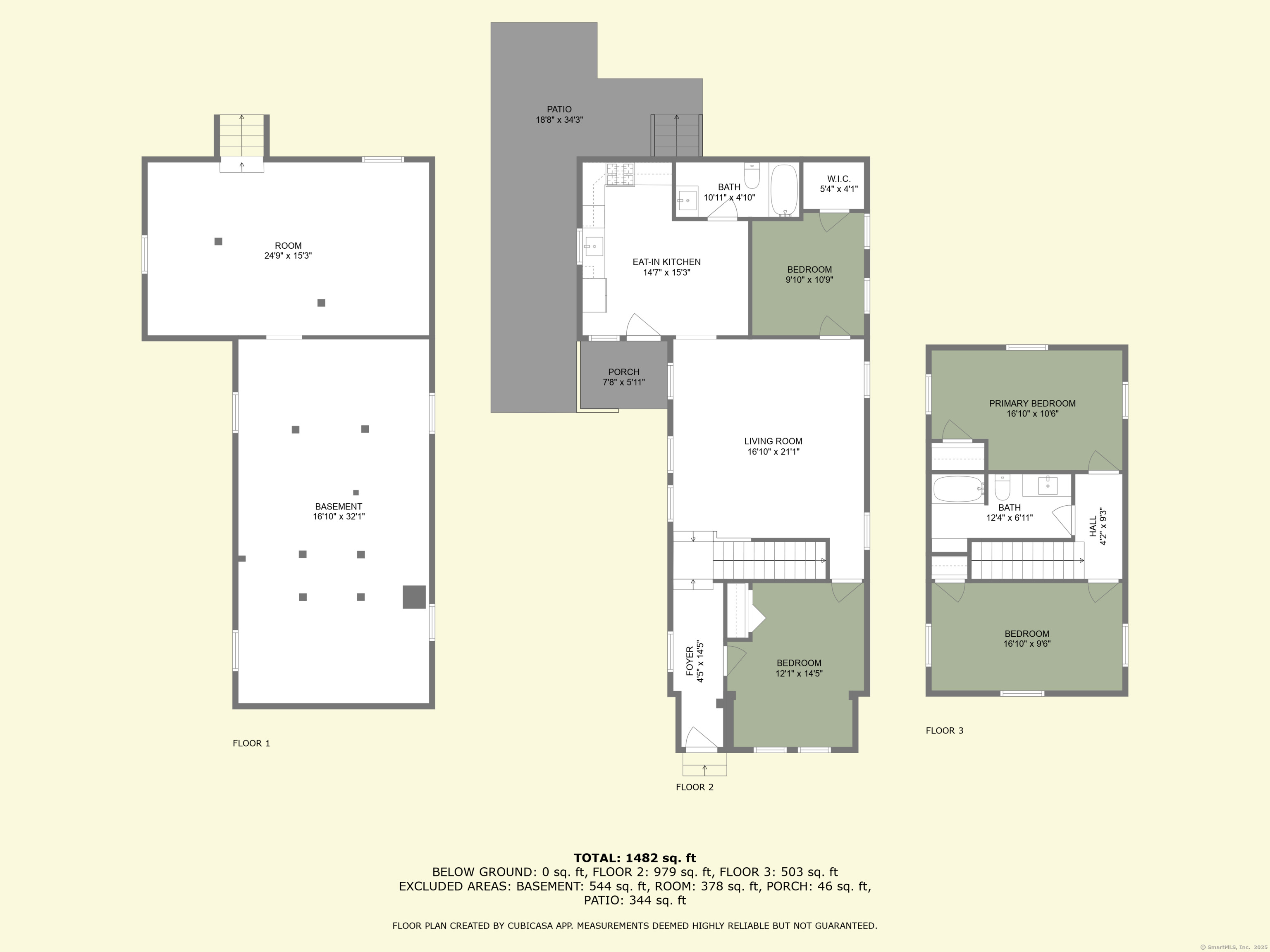More about this Property
If you are interested in more information or having a tour of this property with an experienced agent, please fill out this quick form and we will get back to you!
304 Central Avenue, Norwich CT 06360
Current Price: $319,000
 4 beds
4 beds  2 baths
2 baths  1418 sq. ft
1418 sq. ft
Last Update: 6/22/2025
Property Type: Single Family For Sale
Welcome to this beautifully reimagined home where modern design meets everyday comfort. Nestled on a quiet street, this freshly renovated gem stands tall with new siding, windows, and inviting curb appeal. Step inside to an open and airy layout bathed in natural light, where luxury vinyl floors stretch across the spacious living room - perfect for gathering, relaxing, or entertaining. The kitchen is a true showstopper, featuring gleaming granite countertops, crisp white shaker cabinets, and a full suite of stainless steel appliances ready for your culinary creations. With three generously sized bedrooms and two full baths spread across three levels, theres room for everyone to spread out and unwind. The floor plan is as practical as it is stylish, offering a flexible layout ideal for todays lifestyle - whether youre working from home, hosting guests, or simply enjoying your own private sanctuary. A large basement and finished additional room provide ample space for storage, hobbies, a gym, or even a creative studio. Conveniently located close to local shops, parks, and commuter routes, this turnkey home is a perfect blend of style, function, and location.
GPS Friendly
MLS #: 24094826
Style: Other
Color:
Total Rooms:
Bedrooms: 4
Bathrooms: 2
Acres: 0.09
Year Built: 1895 (Public Records)
New Construction: No/Resale
Home Warranty Offered:
Property Tax: $4,848
Zoning: MF
Mil Rate:
Assessed Value: $126,900
Potential Short Sale:
Square Footage: Estimated HEATED Sq.Ft. above grade is 1418; below grade sq feet total is ; total sq ft is 1418
| Appliances Incl.: | Gas Range,Oven/Range,Refrigerator,Dishwasher |
| Fireplaces: | 0 |
| Basement Desc.: | Full |
| Exterior Siding: | Vinyl Siding |
| Foundation: | Stone |
| Roof: | Asphalt Shingle |
| Garage/Parking Type: | None |
| Swimming Pool: | 0 |
| Waterfront Feat.: | Not Applicable |
| Lot Description: | Level Lot |
| Occupied: | Vacant |
Hot Water System
Heat Type:
Fueled By: Hot Water.
Cooling: None
Fuel Tank Location:
Water Service: Public Water Connected
Sewage System: Public Sewer Connected
Elementary: Per Board of Ed
Intermediate:
Middle:
High School: Per Board of Ed
Current List Price: $319,000
Original List Price: $319,000
DOM: 20
Listing Date: 5/7/2025
Last Updated: 5/29/2025 10:48:11 PM
List Agent Name: Joe Malerba
List Office Name: eXp Realty
