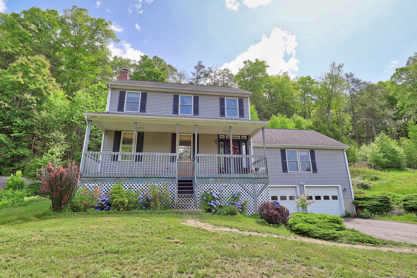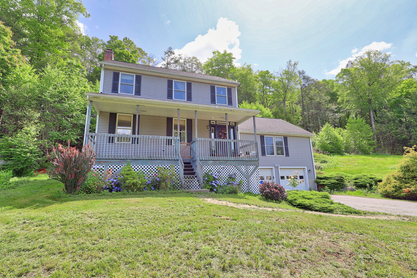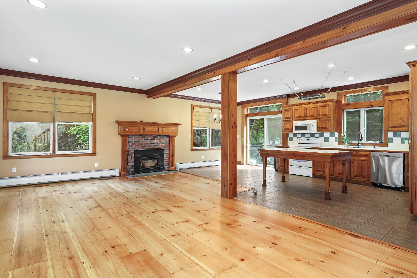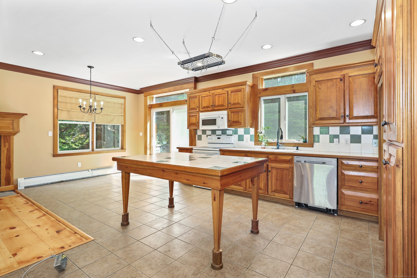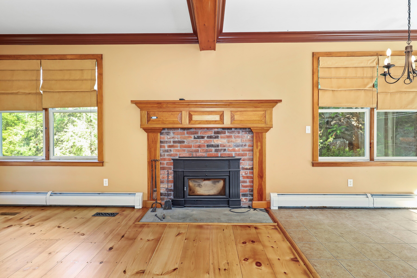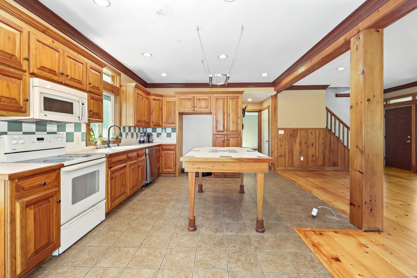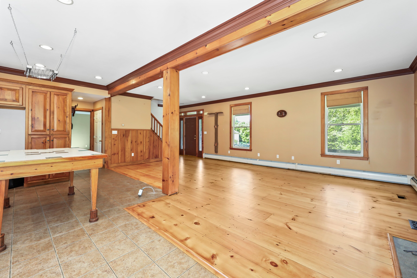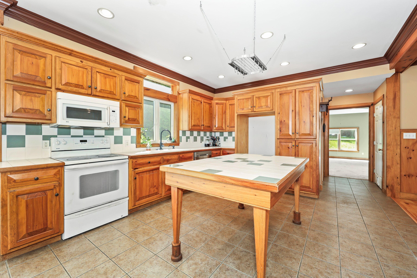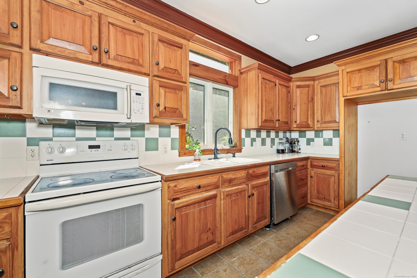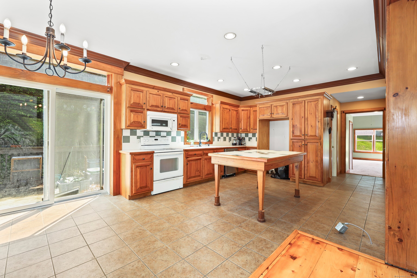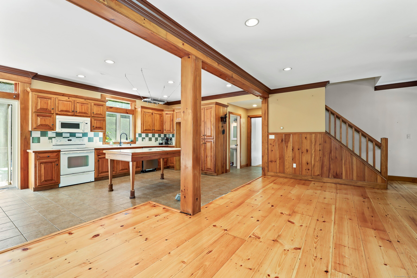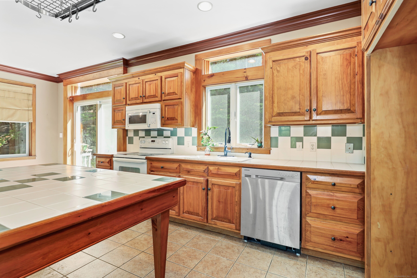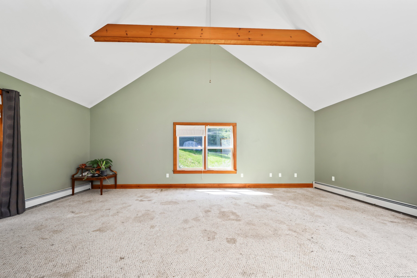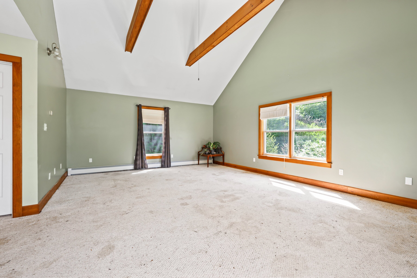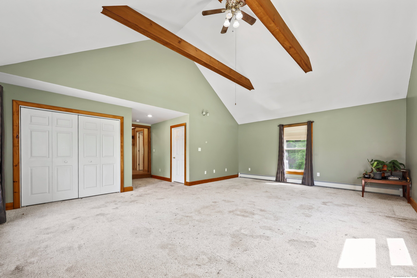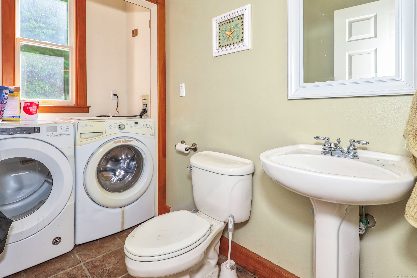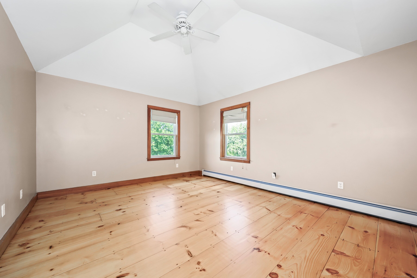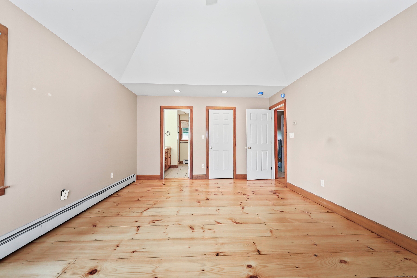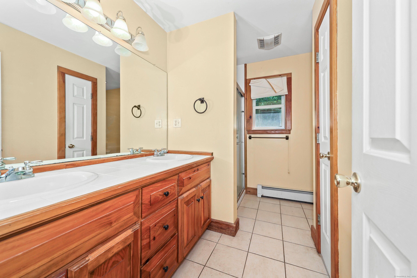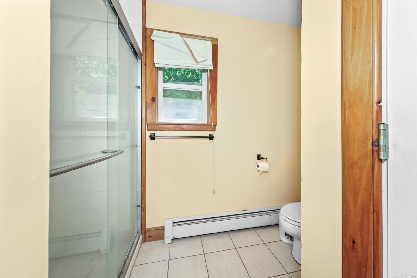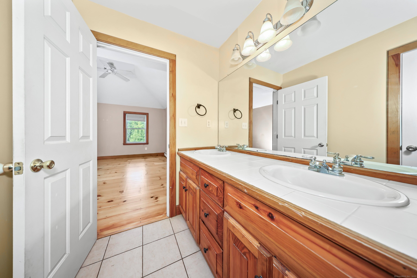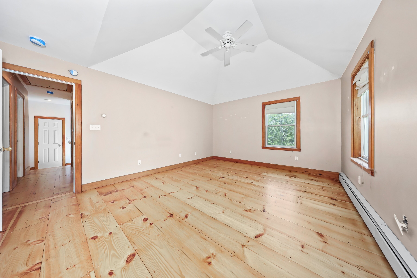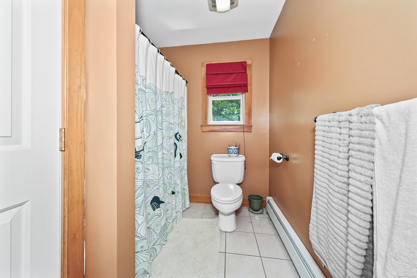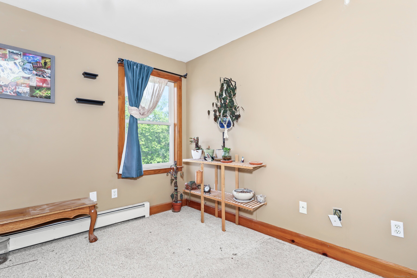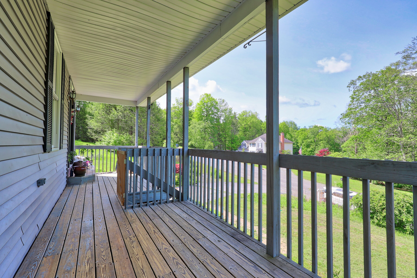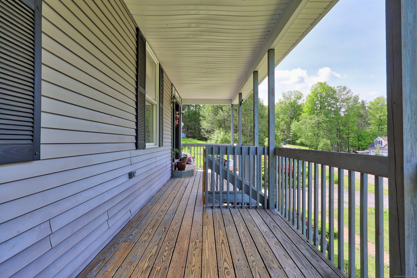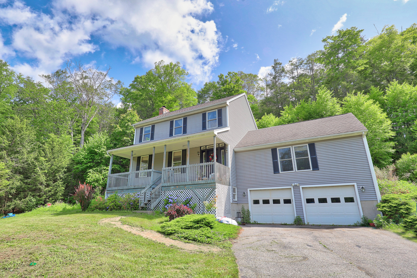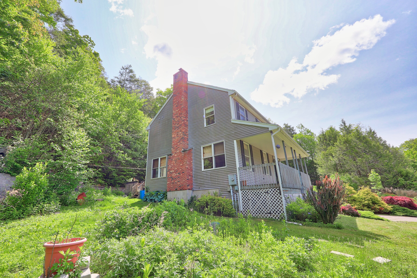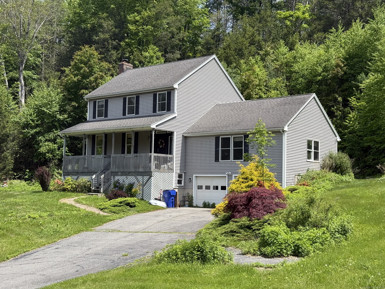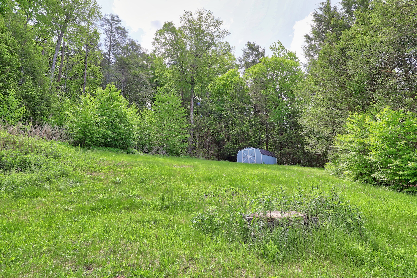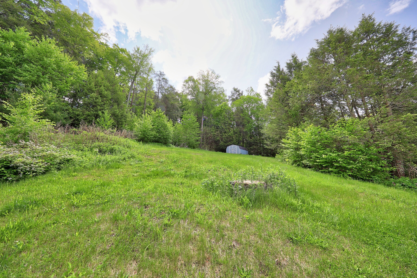More about this Property
If you are interested in more information or having a tour of this property with an experienced agent, please fill out this quick form and we will get back to you!
208 Cardinal Circle, Torrington CT 06790
Current Price: $384,900
 3 beds
3 beds  3 baths
3 baths  2304 sq. ft
2304 sq. ft
Last Update: 6/17/2025
Property Type: Single Family For Sale
Located on the outskirts of Torrington, in a beautiful neighborhood of fine homes you will find this 3 bedroom, 2.1 bath, 2304 square foot colonial situated on 2.67 Acres! One step inside and you will fall in love with the open concept between the kitchen and large living room. Living room features recently re-sanded and glazed hardwood floors, crown molding, wood-burning fireplace, 10 ceiling height and recessed lighting. Fully appliance eat-in kitchen offers tile floor, beautiful cabinetry and plenty of counter space! Enjoy parties in the Great room offering a vaulted ceiling with wood exposed beams, and wall to wall carpeting. The half bath with laundry, plus separate walk-in pantry and private office complete the first-floor living space. Upper level presents 3 spacious bedrooms including primary bedroom with coffered ceiling, fullbath and walk-in closet. Professional photos to come. Goes live for tours June 5. Schedule your tour today!
GPS
MLS #: 24094818
Style: Colonial
Color:
Total Rooms:
Bedrooms: 3
Bathrooms: 3
Acres: 2.67
Year Built: 2002 (Public Records)
New Construction: No/Resale
Home Warranty Offered:
Property Tax: $7,675
Zoning: R60
Mil Rate:
Assessed Value: $159,990
Potential Short Sale:
Square Footage: Estimated HEATED Sq.Ft. above grade is 2304; below grade sq feet total is ; total sq ft is 2304
| Appliances Incl.: | Oven/Range,Refrigerator,Dishwasher |
| Laundry Location & Info: | Main Level in first floor half bath. |
| Fireplaces: | 1 |
| Interior Features: | Auto Garage Door Opener,Cable - Available,Open Floor Plan |
| Basement Desc.: | Full,Full With Walk-Out |
| Exterior Siding: | Vinyl Siding |
| Exterior Features: | Underground Utilities,Deck,Gutters,Covered Deck,Stone Wall |
| Foundation: | Concrete |
| Roof: | Asphalt Shingle |
| Parking Spaces: | 2 |
| Garage/Parking Type: | Under House Garage |
| Swimming Pool: | 0 |
| Waterfront Feat.: | Not Applicable |
| Lot Description: | Lightly Wooded,Sloping Lot |
| Occupied: | Owner |
Hot Water System
Heat Type:
Fueled By: Hot Water.
Cooling: None
Fuel Tank Location: In Basement
Water Service: Private Well
Sewage System: Septic
Elementary: Per Board of Ed
Intermediate:
Middle:
High School: Per Board of Ed
Current List Price: $384,900
Original List Price: $384,900
DOM: 11
Listing Date: 5/28/2025
Last Updated: 6/5/2025 4:05:02 AM
Expected Active Date: 6/5/2025
List Agent Name: Bethany Lydem
List Office Name: Stone Crest Realty LLC
