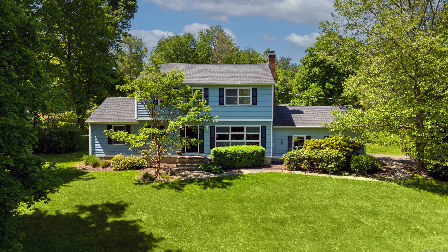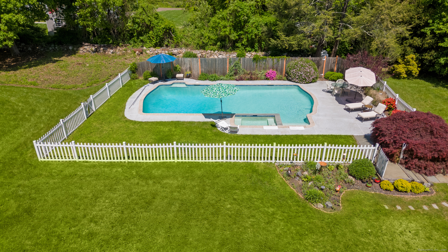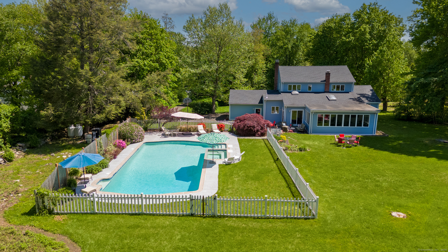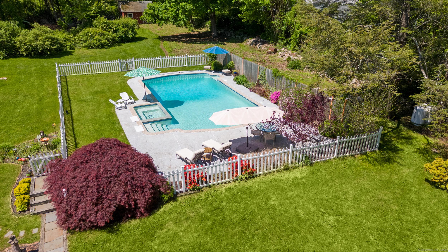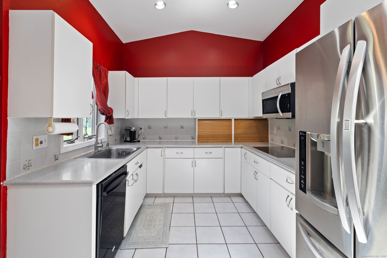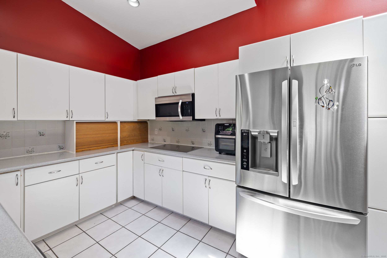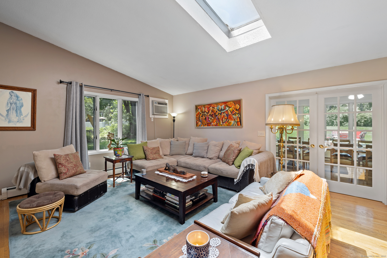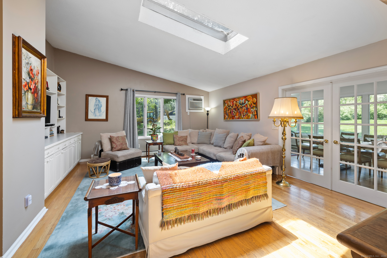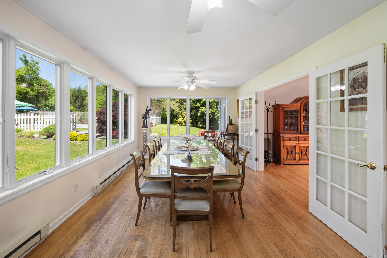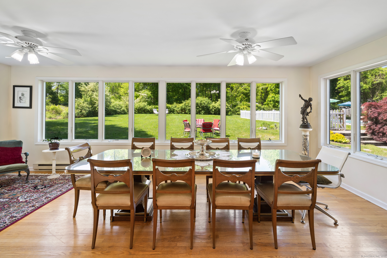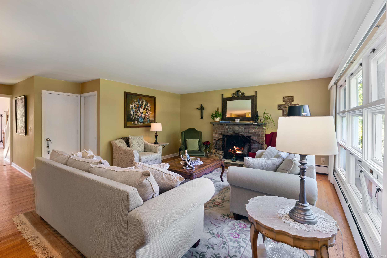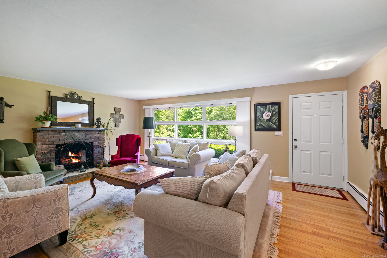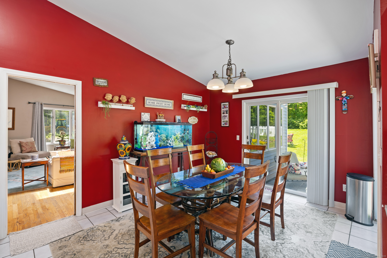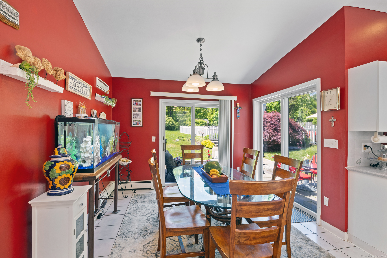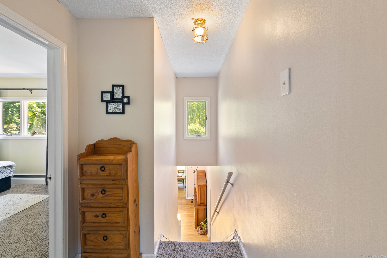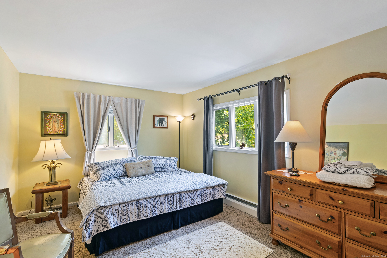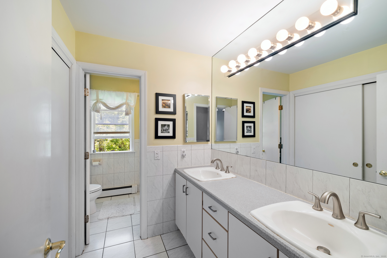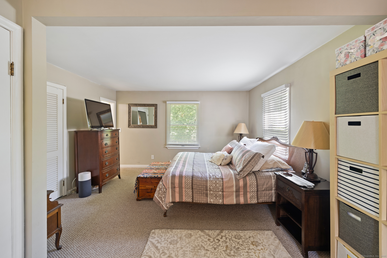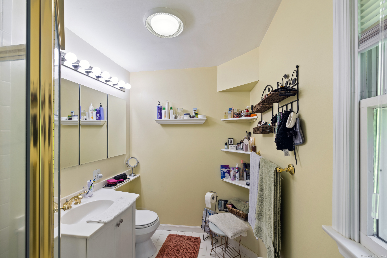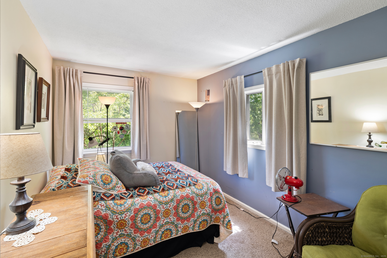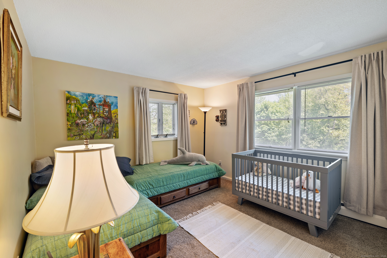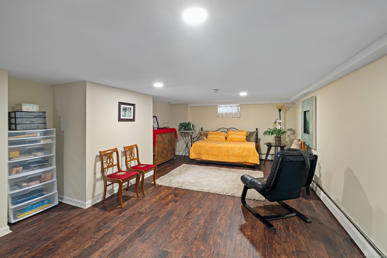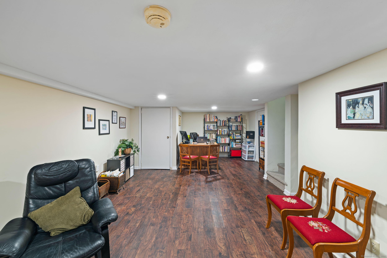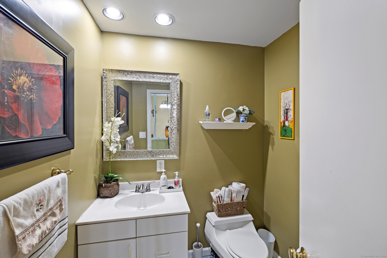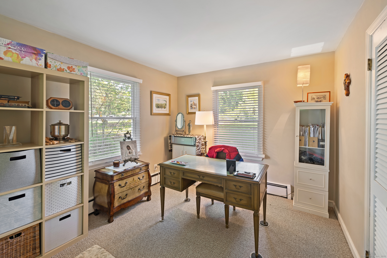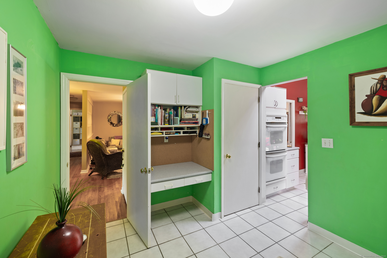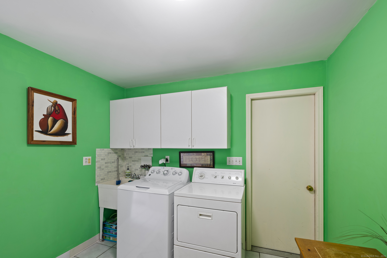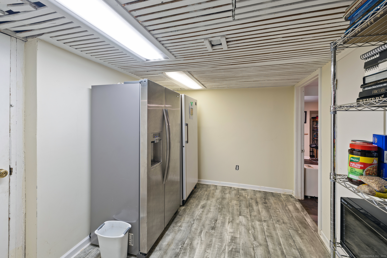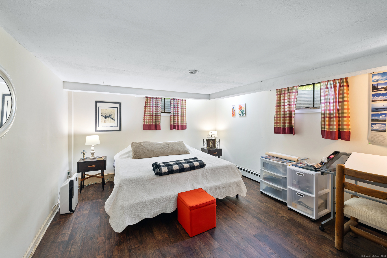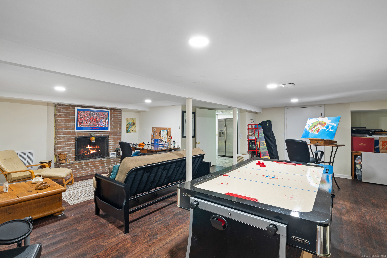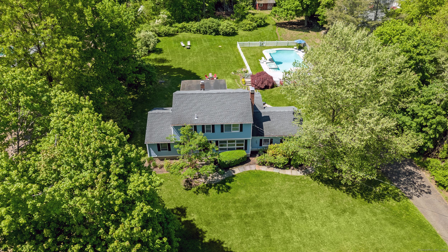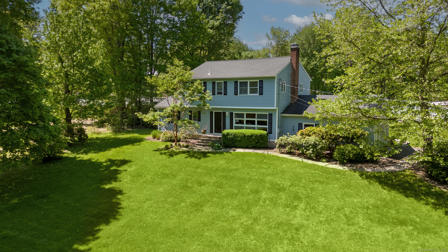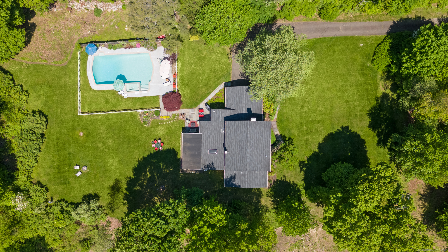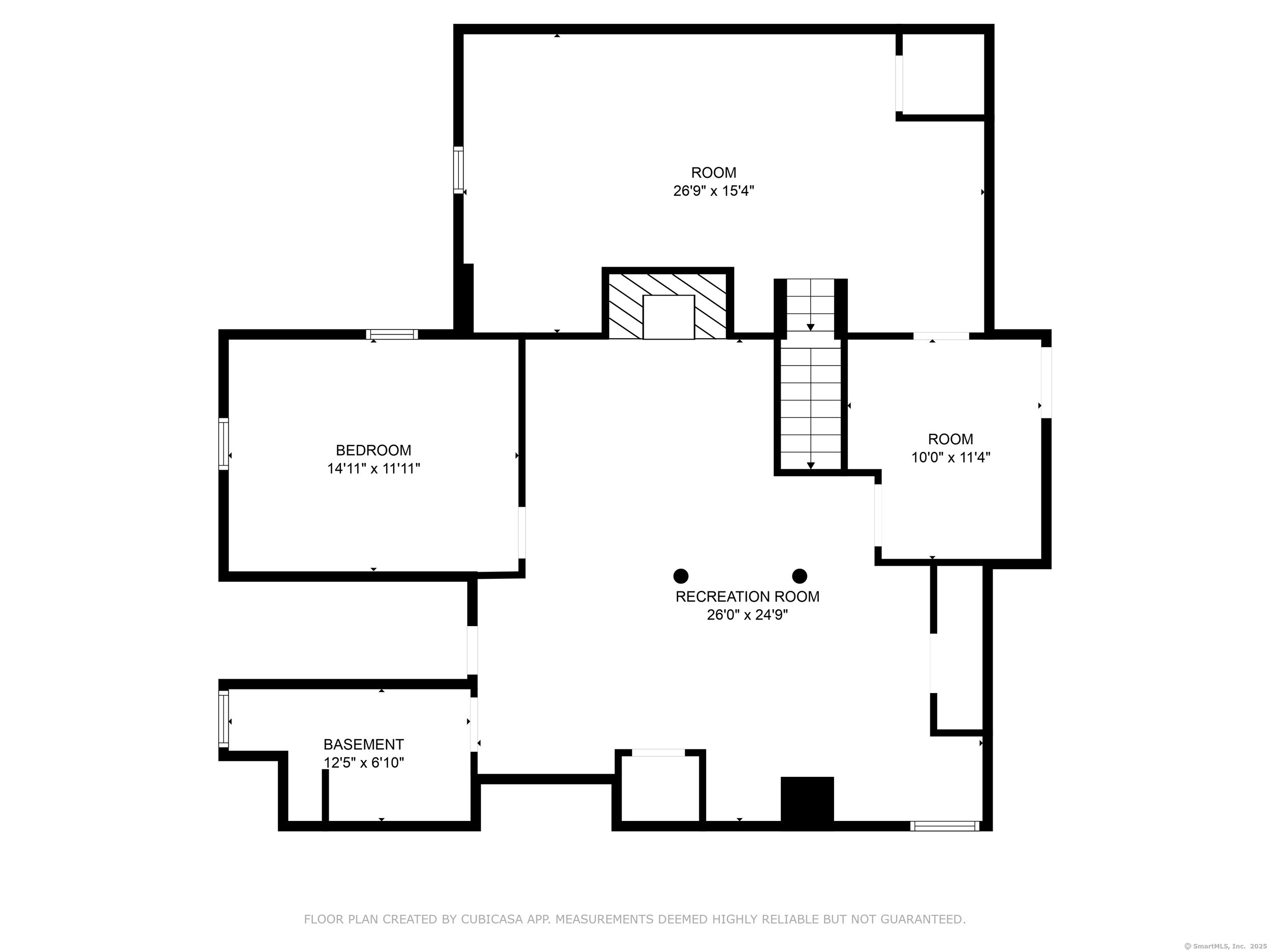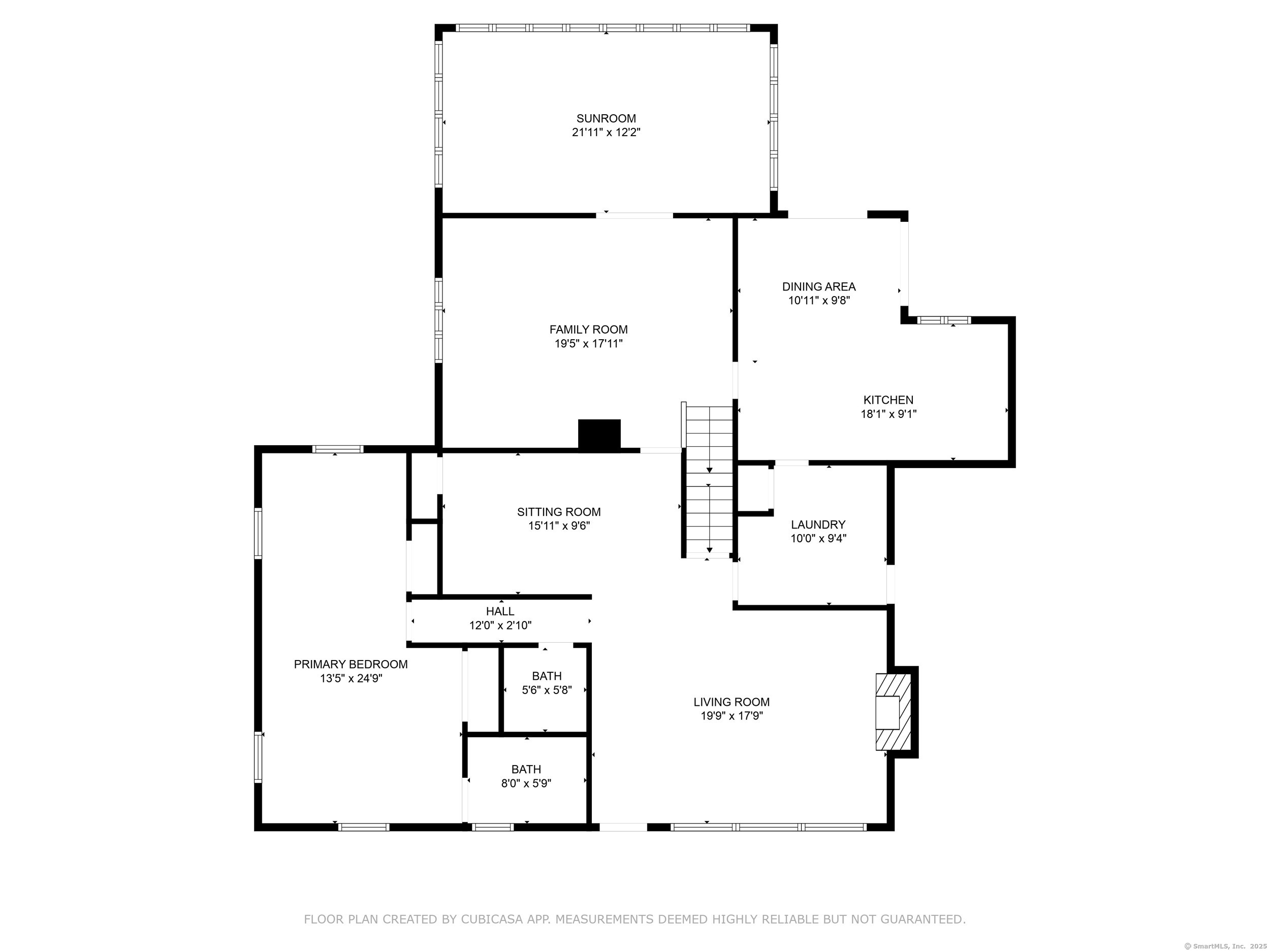More about this Property
If you are interested in more information or having a tour of this property with an experienced agent, please fill out this quick form and we will get back to you!
219 Georgetown Road, Weston CT 06883
Current Price: $900,000
 5 beds
5 beds  4 baths
4 baths  2894 sq. ft
2894 sq. ft
Last Update: 6/19/2025
Property Type: Single Family For Sale
This spacious colonial home is nestled in the desirable Georgetown neighborhood of Weston. Set on 2 private, flat acres with a large, level yard-ideal for soccer, baseball, volleyball, and backyard play-it offers 2,894 square feet of beautifully updated living space. Inside, the first-floor master bedroom offers privacy and convenience. The sunroom-currently used as a dining area, features French doors, fans, and screened surrounding windows. The spacious, well-ventilated kitchen features sliding doors, windows, and an integrated table for casual family meals. For quiet moments or movie nights, the family room can be closed off, offering uninterrupted time for relaxation or fun. Step outside to have fun, and the heated pool (20 x 42, depth from 3.6 to 8.6) is perfect for swimming and diving, while the 50 sq. ft. spa, also heated, features 8 massage jets for ultimate comfort. Additional highlights include a well-sized laundry room near the kitchen, a basement with flexible space for a home office or a playroom, and easy access to local amenities. Youre just under two miles from Cannondale Station for an easy commute to NYC, and minutes from Caraluzzis Market, Weston Town Center, and nature trails, including Devils Den Preserve State Park. With easy access to Route 7, 136, I-84, and I-95, and nearby conveniences like the YMCA, and local restaurants, this home truly offers the best of both convenience and privacy.
Nestled just north of Cannondale on scenic Route 57.
MLS #: 24094806
Style: Colonial
Color:
Total Rooms:
Bedrooms: 5
Bathrooms: 4
Acres: 2
Year Built: 1960 (Public Records)
New Construction: No/Resale
Home Warranty Offered:
Property Tax: $12,916
Zoning: R
Mil Rate:
Assessed Value: $550,340
Potential Short Sale:
Square Footage: Estimated HEATED Sq.Ft. above grade is 2894; below grade sq feet total is ; total sq ft is 2894
| Appliances Incl.: | Oven/Range,Microwave,Refrigerator,Icemaker,Dishwasher,Washer,Dryer |
| Fireplaces: | 2 |
| Basement Desc.: | Full,Storage,Fully Finished,Interior Access |
| Exterior Siding: | Clapboard |
| Exterior Features: | Shed,Patio |
| Foundation: | Concrete |
| Roof: | Shingle |
| Parking Spaces: | 2 |
| Garage/Parking Type: | Attached Garage |
| Swimming Pool: | 1 |
| Waterfront Feat.: | Not Applicable |
| Lot Description: | Fence - Wood |
| Occupied: | Owner |
Hot Water System
Heat Type:
Fueled By: Baseboard,Hot Water,Zoned.
Cooling: Window Unit
Fuel Tank Location: Above Ground
Water Service: Private Well
Sewage System: Septic
Elementary: Hurlbutt
Intermediate:
Middle: Weston
High School: Weston
Current List Price: $900,000
Original List Price: $900,000
DOM: 34
Listing Date: 5/13/2025
Last Updated: 6/16/2025 9:29:45 PM
List Agent Name: Judy Michaelis
List Office Name: Coldwell Banker Realty
