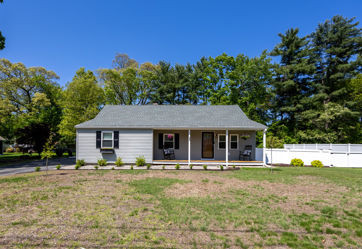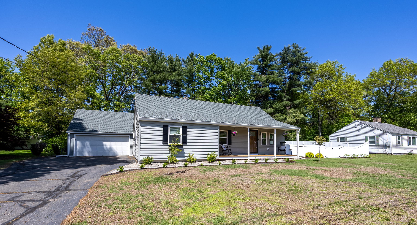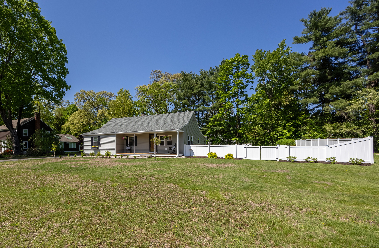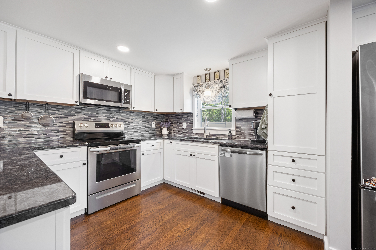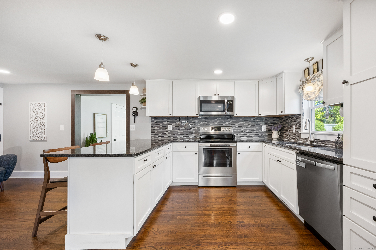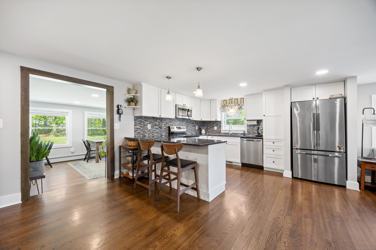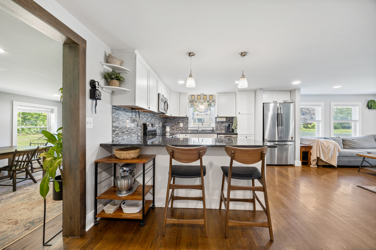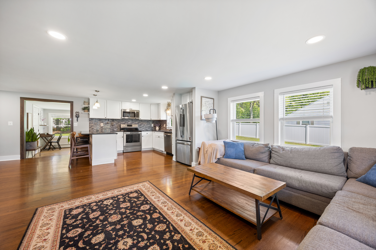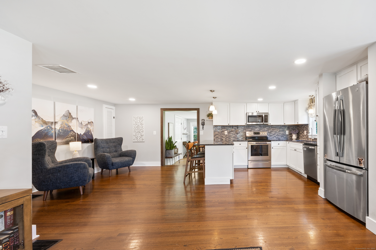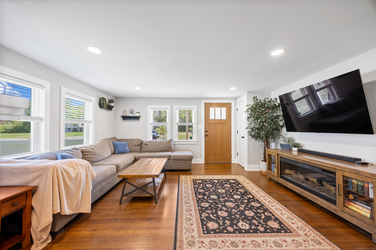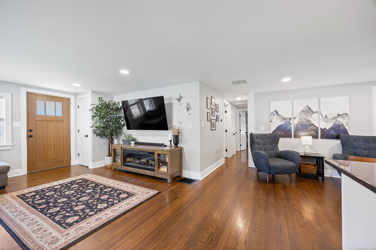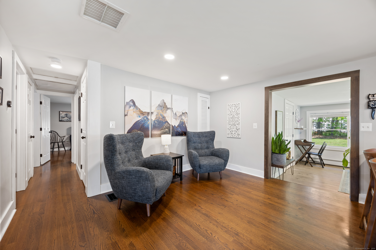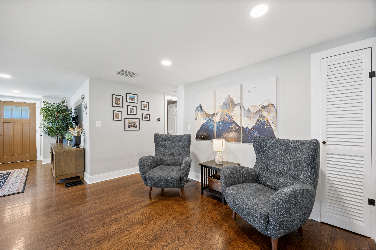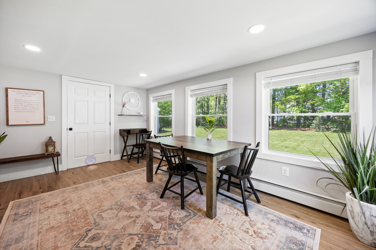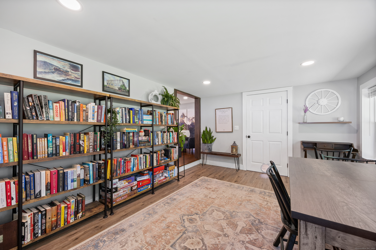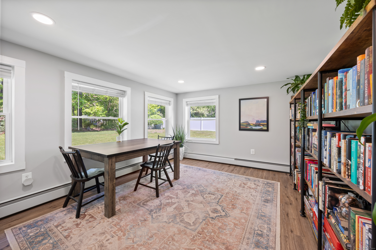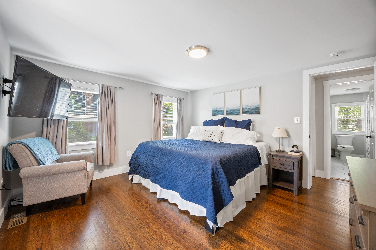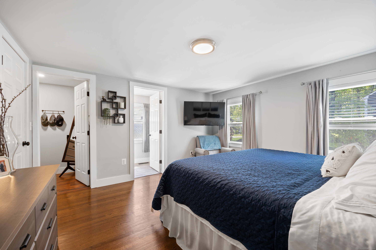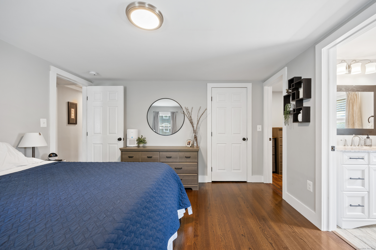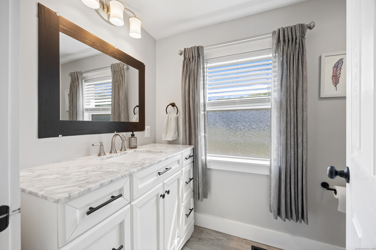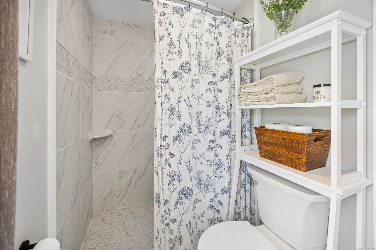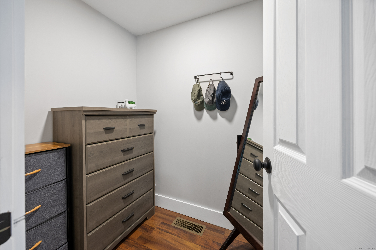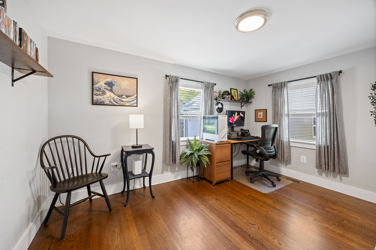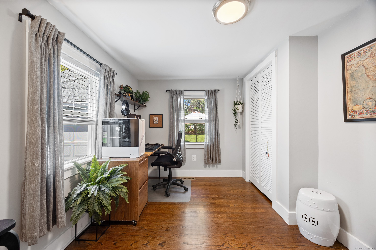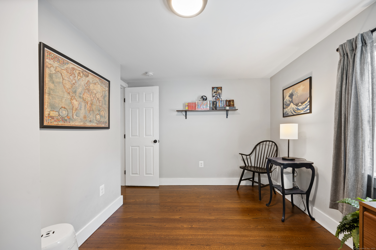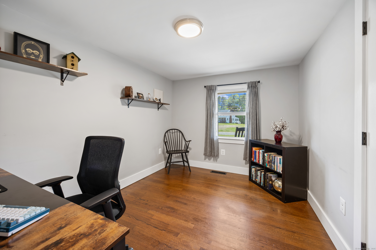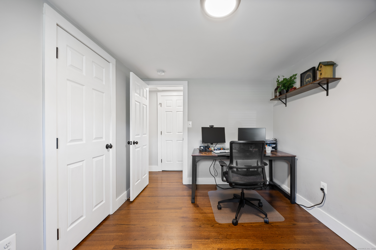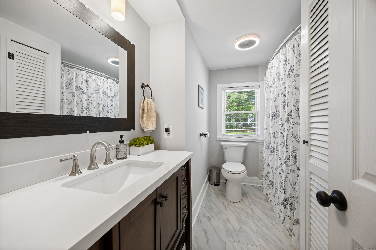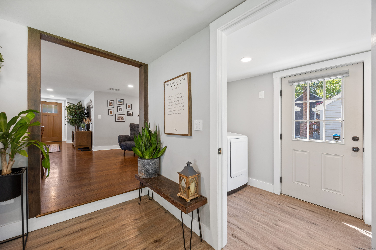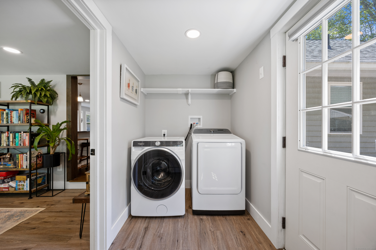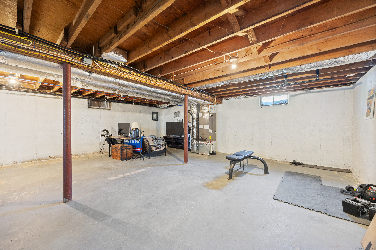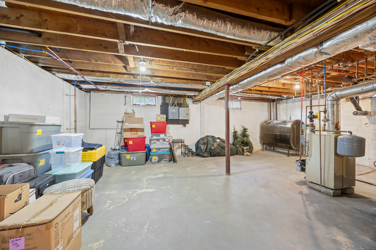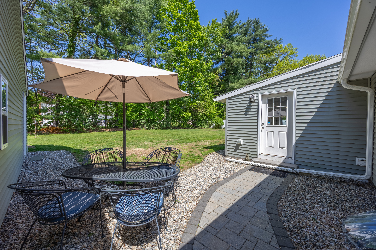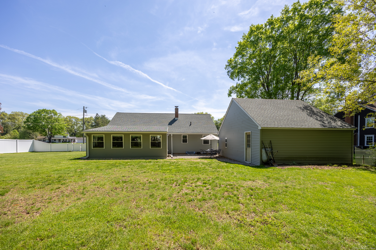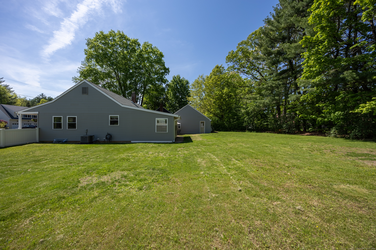More about this Property
If you are interested in more information or having a tour of this property with an experienced agent, please fill out this quick form and we will get back to you!
24 White Oak Lane, Simsbury CT 06070
Current Price: $410,000
 3 beds
3 beds  2 baths
2 baths  1481 sq. ft
1481 sq. ft
Last Update: 6/26/2025
Property Type: Single Family For Sale
HIGHEST AND BEST BY MONDAY MAY 26 AT 5:00 pm. Welcome to this stunning 3-bedroom, 2-bathroom Ranch, fully updated and move-in ready on a generous, partially fenced-in .39-acre lot on a quiet cul-de-sac! Spanning 1,481 sq ft, this home boasts an open floorplan perfect for modern living. The gourmet kitchen features gleaming granite countertops, crisp white Shaker cabinets, stainless steel appliances, and a convenient breakfast bar, ideal for casual dining or entertaining. The primary suite is a true retreat with a luxurious full bath with a shower, oversized vanity and a spacious walk-in closet. Two additional bedrooms offer ample space for family, guests, or a home office. A second full bath impresses with a sleek shower. Enjoy newer mechanicals, including roof, gutters, forced hot air, central air, windows, plumbing, insulation, and electrical, ensuring peace of mind. The first-floor laundry room adds everyday convenience. Relax on the spacious front porch or utilize the 2-car garage for storage and parking. The expansive lower level offers endless potential for finishing, adding significant square footage for a family room, gym, or hobby space. This home combines contemporary upgrades with timeless charm, all in a serene setting with a large lot for outdoor enjoyment. Dont miss this rare opportunity to own a completely renovated Ranch that blends style, comfort, and functionality! Schedule your showing today!
HIGHEST AND BEST BY MONDAY MAY 26 AT 5:00 PM
Firetown Rd to White Oak
MLS #: 24094794
Style: Ranch
Color:
Total Rooms:
Bedrooms: 3
Bathrooms: 2
Acres: 0.39
Year Built: 1956 (Public Records)
New Construction: No/Resale
Home Warranty Offered:
Property Tax: $7,172
Zoning: R-15
Mil Rate:
Assessed Value: $215,320
Potential Short Sale:
Square Footage: Estimated HEATED Sq.Ft. above grade is 1481; below grade sq feet total is ; total sq ft is 1481
| Appliances Incl.: | Oven/Range,Refrigerator,Dishwasher,Washer,Dryer |
| Fireplaces: | 0 |
| Interior Features: | Auto Garage Door Opener,Open Floor Plan |
| Basement Desc.: | Full,Unfinished |
| Exterior Siding: | Vinyl Siding |
| Exterior Features: | Gutters,Lighting,Patio |
| Foundation: | Concrete |
| Roof: | Asphalt Shingle |
| Parking Spaces: | 2 |
| Garage/Parking Type: | Detached Garage |
| Swimming Pool: | 0 |
| Waterfront Feat.: | Not Applicable |
| Lot Description: | Level Lot |
| Occupied: | Owner |
Hot Water System
Heat Type:
Fueled By: Baseboard,Hot Water.
Cooling: Central Air
Fuel Tank Location: In Basement
Water Service: Public Water Connected
Sewage System: Septic
Elementary: Central
Intermediate:
Middle: Henry James
High School: Simsbury
Current List Price: $410,000
Original List Price: $410,000
DOM: 4
Listing Date: 5/19/2025
Last Updated: 6/12/2025 1:50:49 PM
Expected Active Date: 5/22/2025
List Agent Name: Kori Eagle Gauvin
List Office Name: KW Legacy Partners
