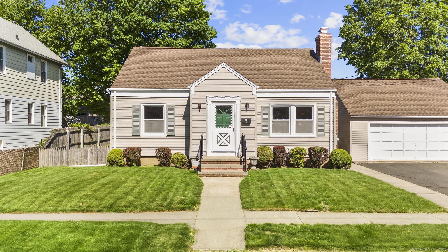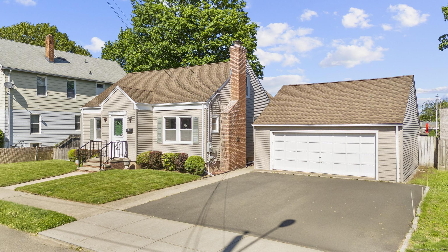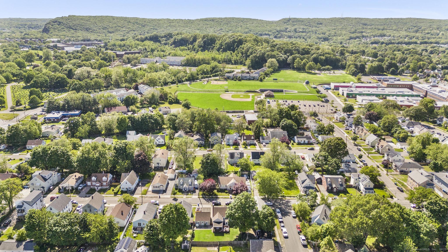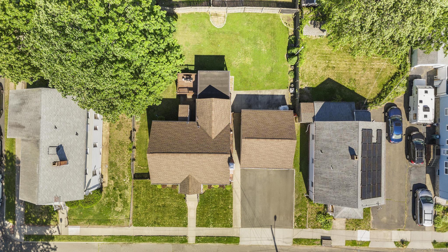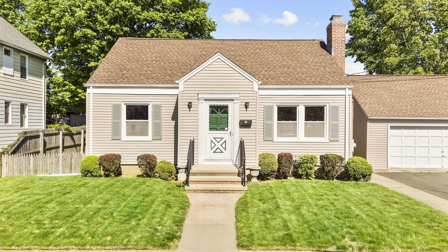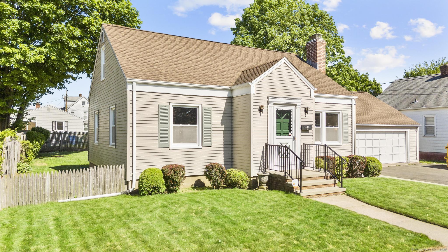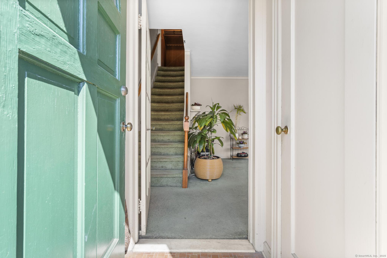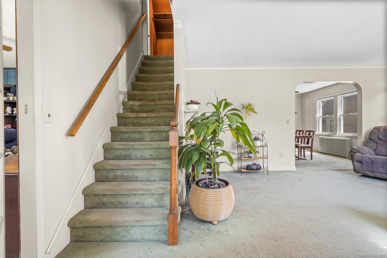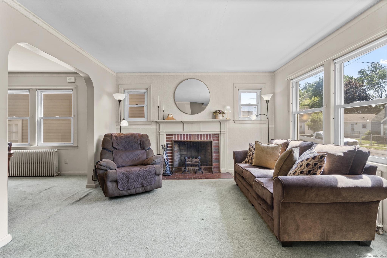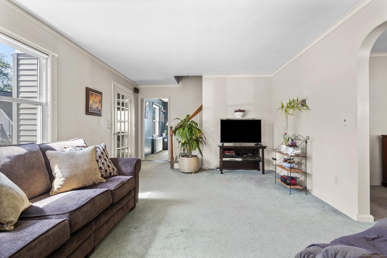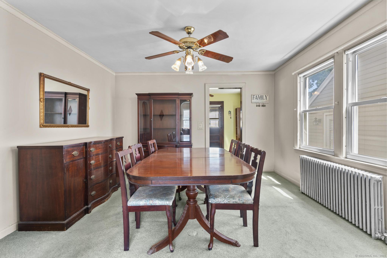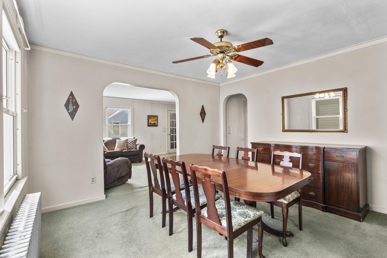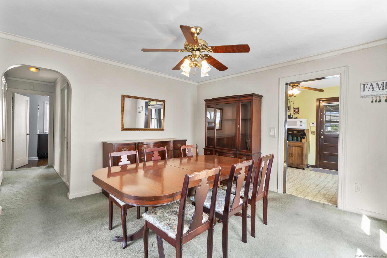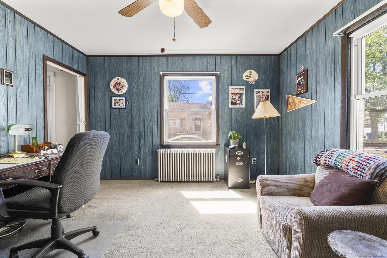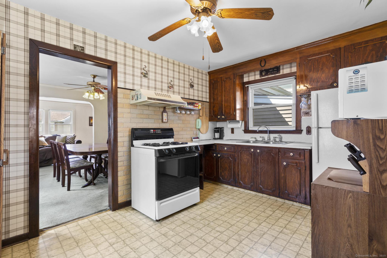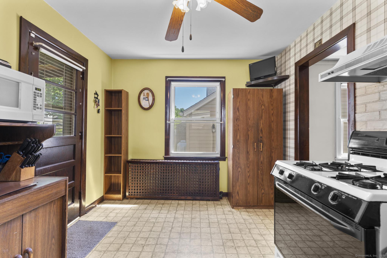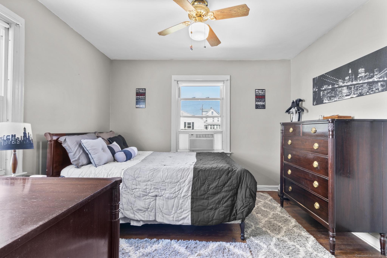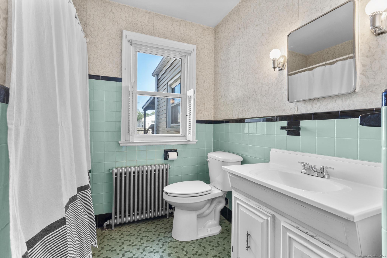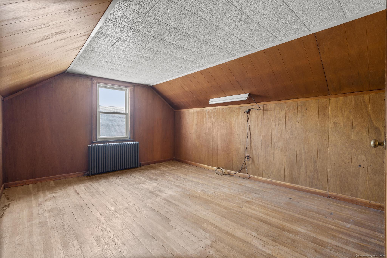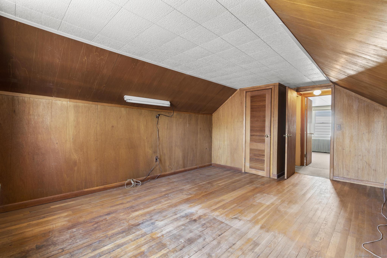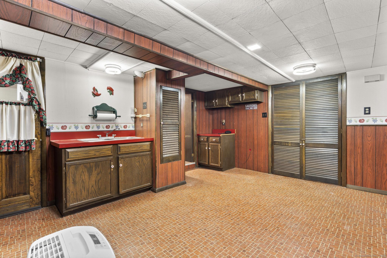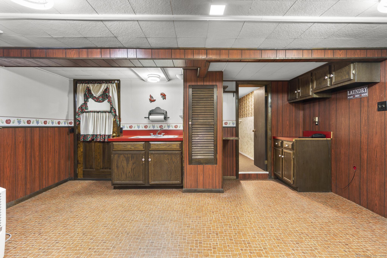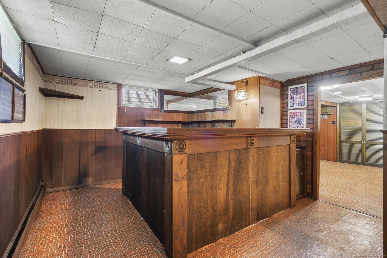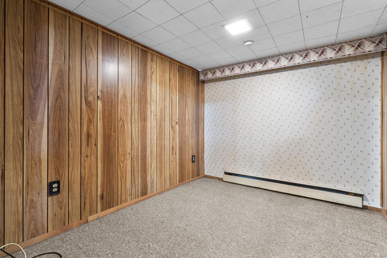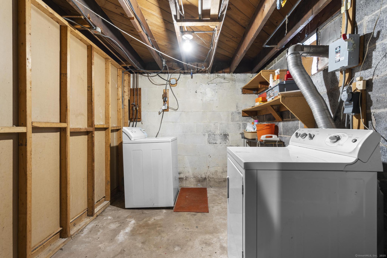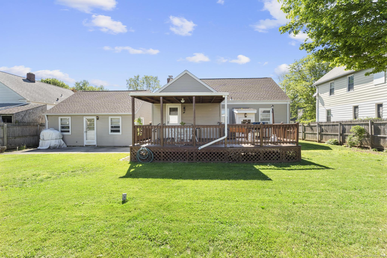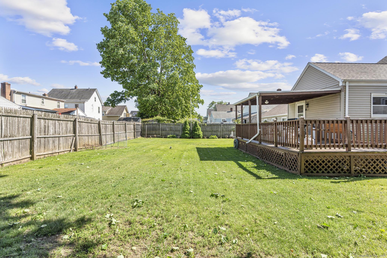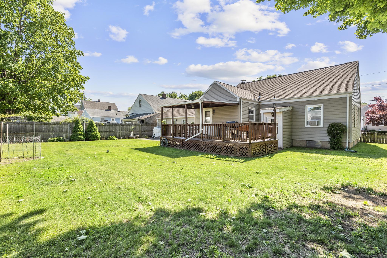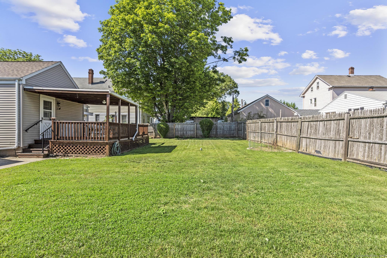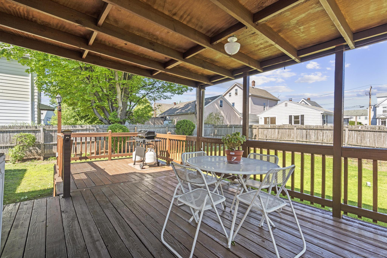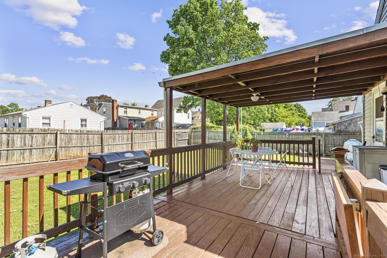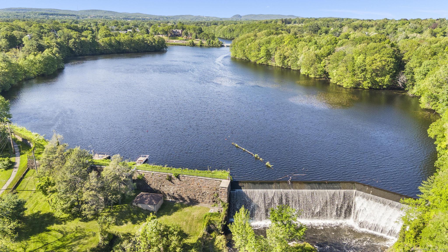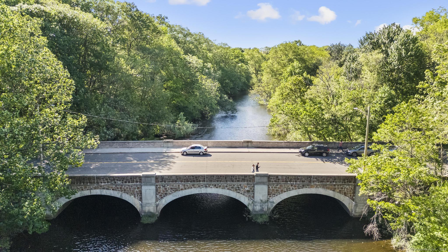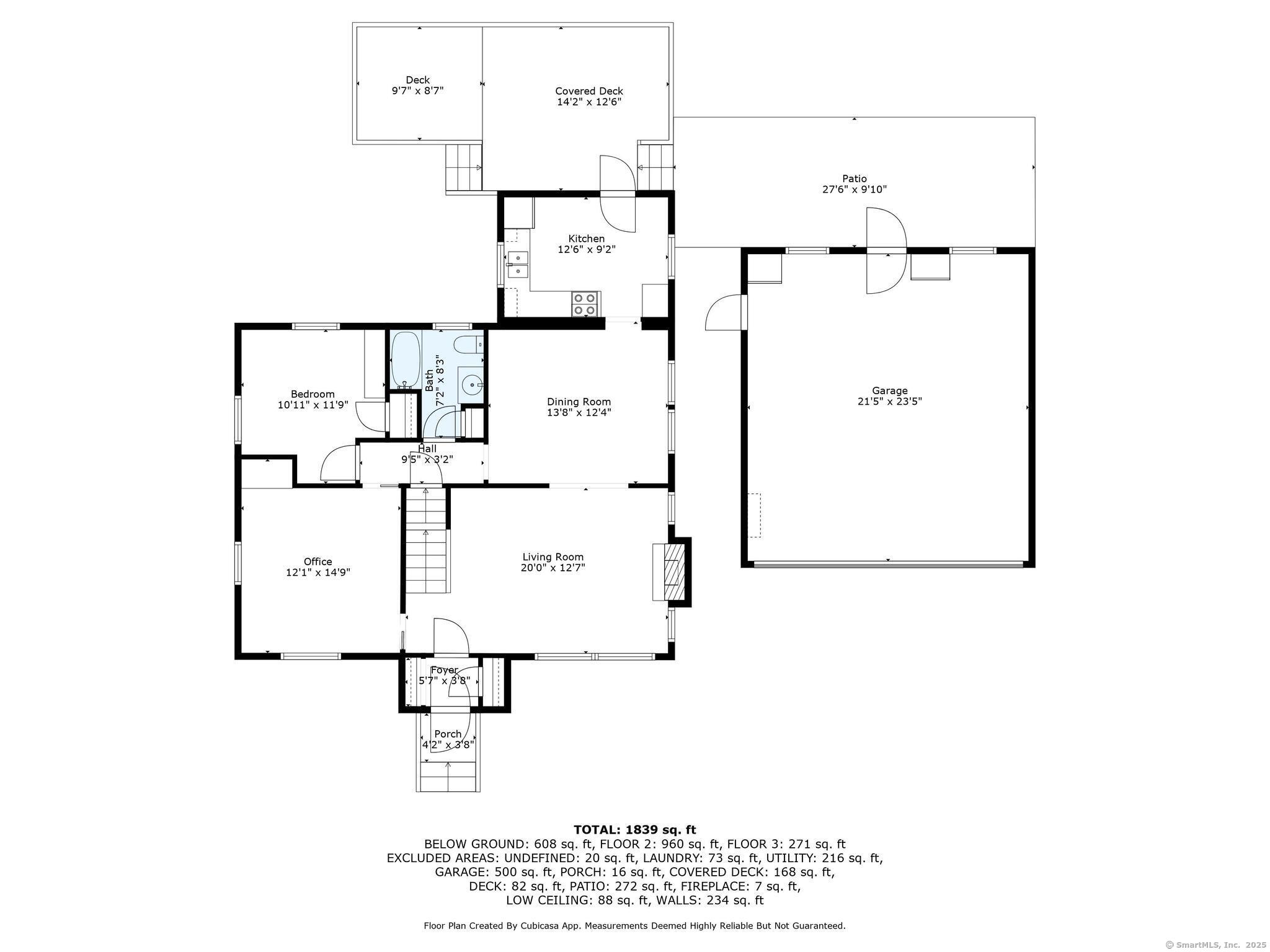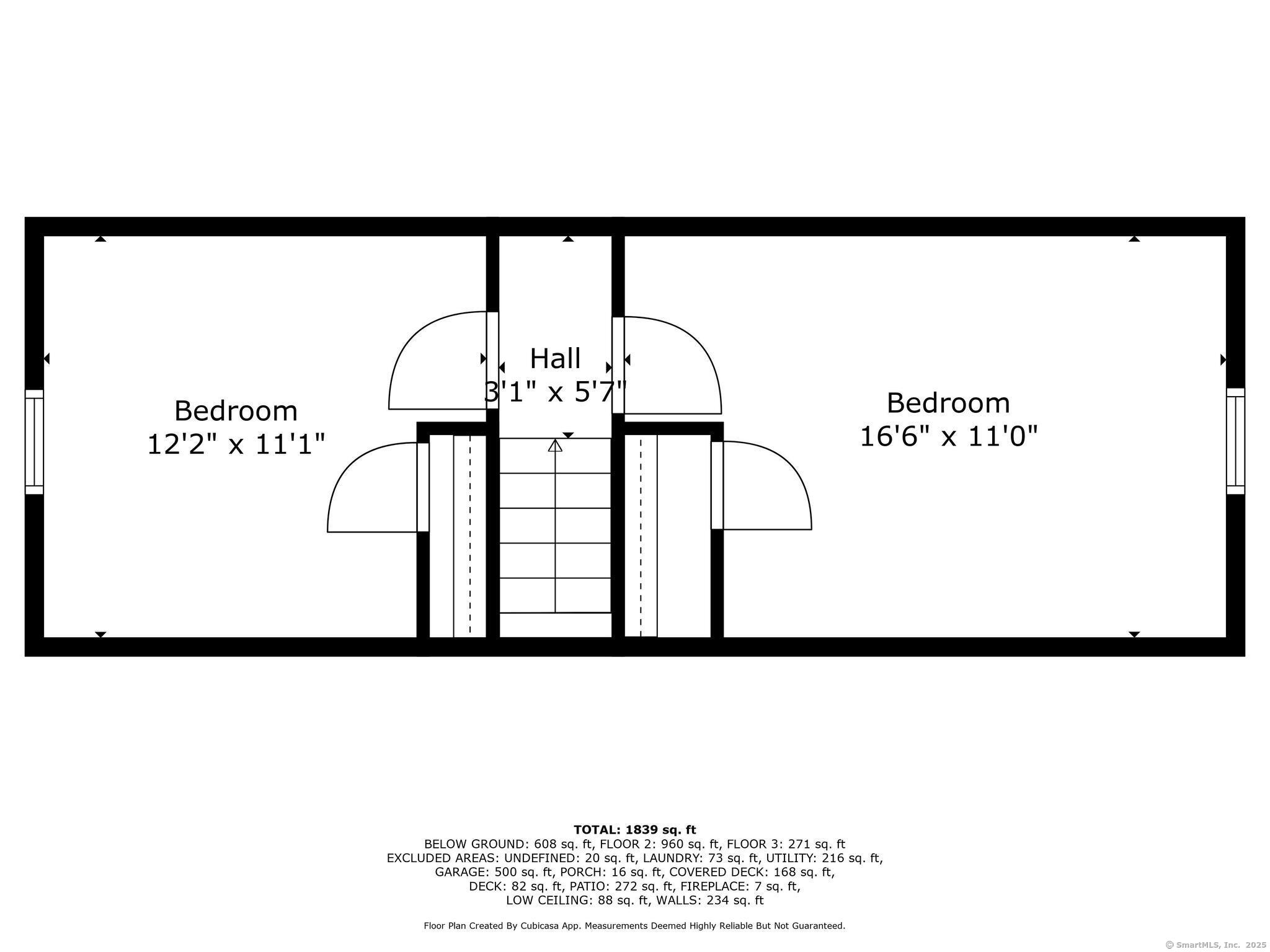More about this Property
If you are interested in more information or having a tour of this property with an experienced agent, please fill out this quick form and we will get back to you!
63 Burke Street, Hamden CT 06514
Current Price: $285,000
 3 beds
3 beds  2 baths
2 baths  2045 sq. ft
2045 sq. ft
Last Update: 6/23/2025
Property Type: Single Family For Sale
Welcome to 63 Burke Street a very well maintained cape cod style home with an expansive 2-car garage, a flat gorgeous piece of property, and a great location close to both Hamden and New Haven amenities! These include multiple universities (SCSU, Yale, UNH, Quinnipiac, etc.), both 95 and Merritt for highway access, a short stroll to Cherry Ann Street Park / Playground among others, many restaurants, shops and more! This charming home has hardwood flooring throughout that should be in pristine shape protected by carpeting for years. The cozy entry has a coat closet and enters into the large living room with a wood burning fireplace, built-ins, and a striking archway into dining room! Each room feels spacious and this home has great flow. The eat-in-kitchen has its own room and offers great space! A bedroom, spacious office, den or playroom and full bathroom with tub/shower and linen closet complete the main floor. Off the kitchen is a large covered deck, perfect for enjoying warm weather! The second floor features two bedrooms both with hardwood flooring and closets. The basement is finished with an additional 650sf of living space with a bar, kitchenette, laundry and another half bathroom with a shower stall only. This home offers tremendous space and potential!
Off of Dixwell and Arch street
MLS #: 24094785
Style: Cape Cod
Color: tan
Total Rooms:
Bedrooms: 3
Bathrooms: 2
Acres: 0.17
Year Built: 1957 (Public Records)
New Construction: No/Resale
Home Warranty Offered:
Property Tax: $6,423
Zoning: R5
Mil Rate:
Assessed Value: $115,500
Potential Short Sale:
Square Footage: Estimated HEATED Sq.Ft. above grade is 1395; below grade sq feet total is 650; total sq ft is 2045
| Appliances Incl.: | Electric Range,Range Hood,Refrigerator,Freezer |
| Laundry Location & Info: | Lower Level |
| Fireplaces: | 1 |
| Basement Desc.: | Full,Fully Finished,Full With Hatchway |
| Exterior Siding: | Vinyl Siding |
| Exterior Features: | Deck,Gutters,Lighting |
| Foundation: | Concrete |
| Roof: | Asphalt Shingle |
| Parking Spaces: | 2 |
| Driveway Type: | Private,Paved |
| Garage/Parking Type: | Detached Garage,Paved,Driveway |
| Swimming Pool: | 0 |
| Waterfront Feat.: | Not Applicable |
| Lot Description: | Fence - Full,Level Lot |
| Occupied: | Owner |
Hot Water System
Heat Type:
Fueled By: Hot Water.
Cooling: Ceiling Fans,Window Unit
Fuel Tank Location: In Basement
Water Service: Public Water Connected
Sewage System: Public Sewer Connected
Elementary: Per Board of Ed
Intermediate:
Middle:
High School: Hamden
Current List Price: $285,000
Original List Price: $285,000
DOM: 2
Listing Date: 5/21/2025
Last Updated: 5/24/2025 8:53:37 PM
List Agent Name: Andrea Viscuso
List Office Name: Compass Connecticut, LLC
