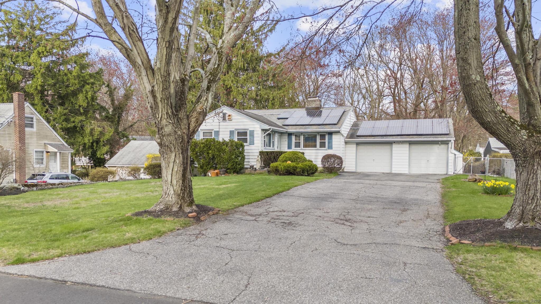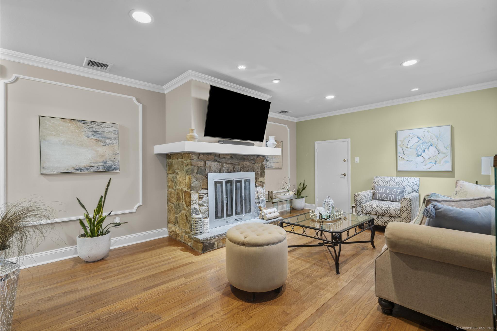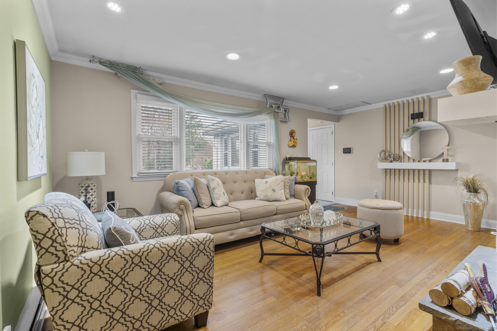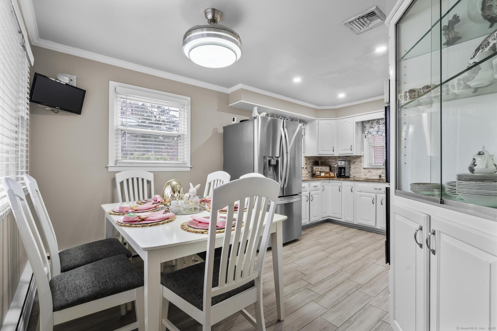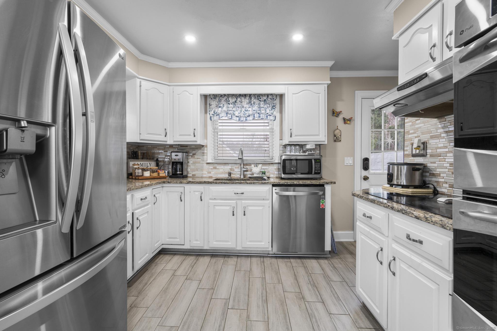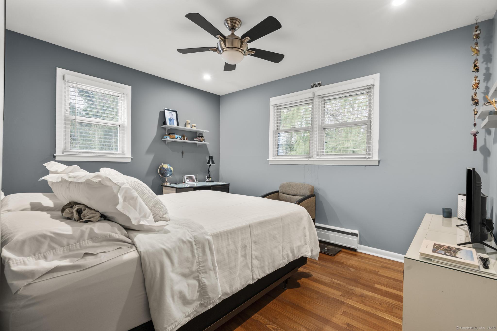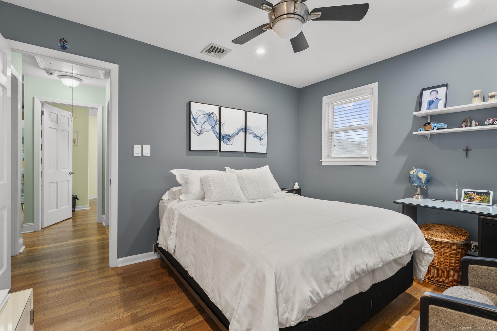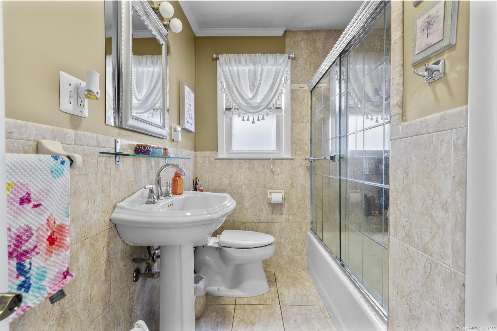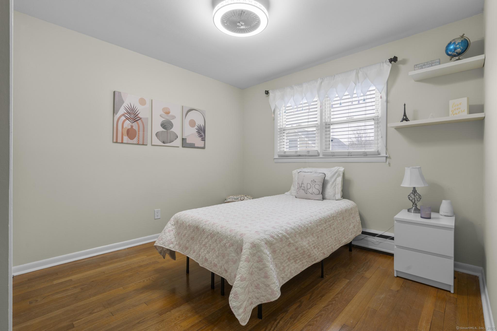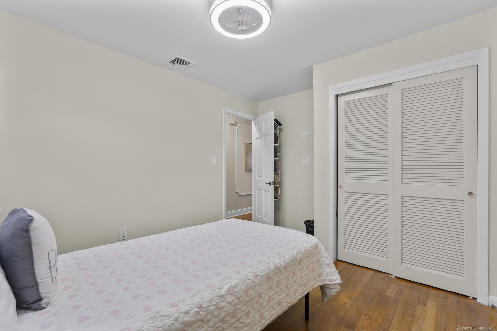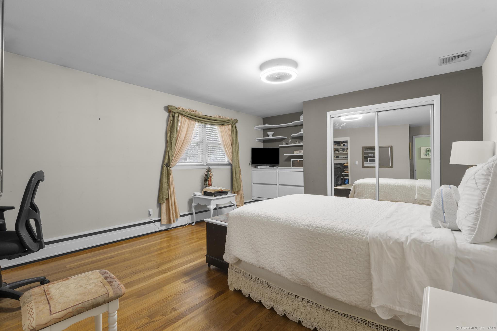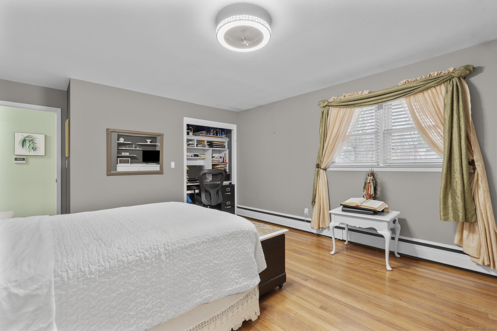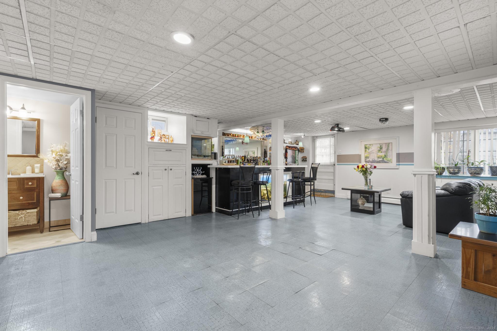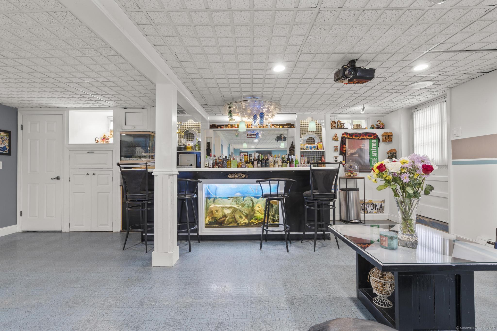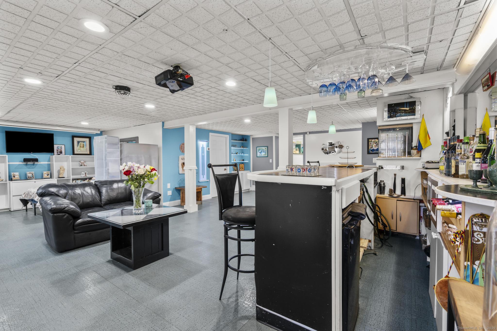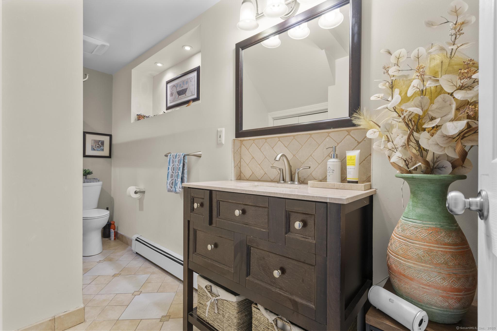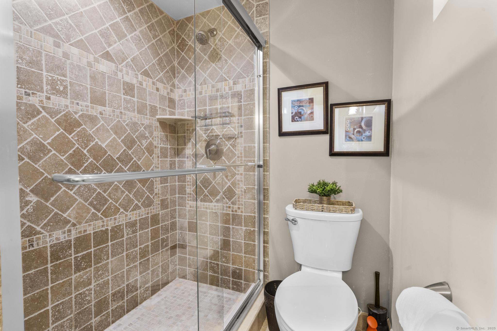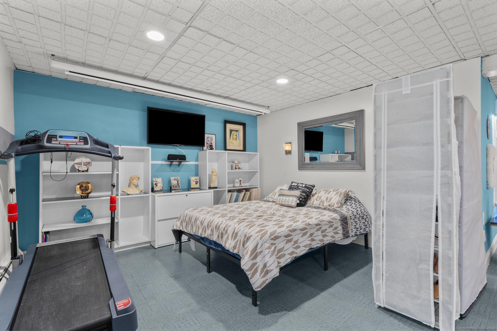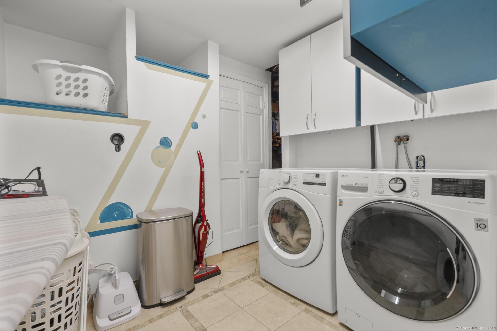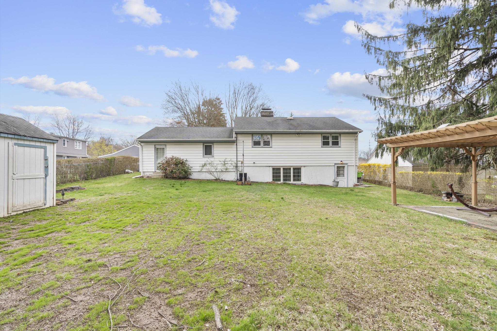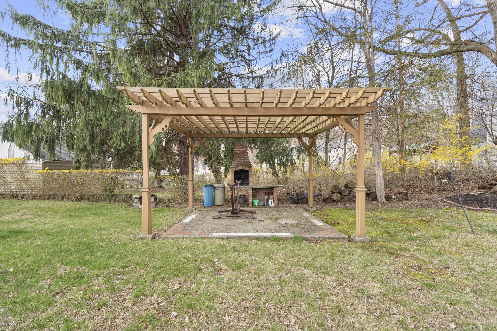More about this Property
If you are interested in more information or having a tour of this property with an experienced agent, please fill out this quick form and we will get back to you!
75 Linda Drive, Bridgeport CT 06606
Current Price: $470,000
 3 beds
3 beds  2 baths
2 baths  2070 sq. ft
2070 sq. ft
Last Update: 6/26/2025
Property Type: Single Family For Sale
Welcome to 75 Linda Drive, a delightful Ranch-style home nestled in one of Bridgeports most sought-after neighborhoods. This well-maintained property offers a perfect blend of comfort, convenience, and charm. Featuring a spacious 3-bedroom layout with potential for expansion, this home sits on a generous 0.3-acre lot, providing ample space for outdoor enjoyment, gardening, or future additions. Step inside to find a bright and inviting interior, enhanced with modern ductless central air, beautiful fire place and efficient oil-fired heating. The classic design includes durable vinyl siding and newer roof with solar-panels. Located just minutes from shopping, dining, medical facilities, and public transportation, this home is ideal for commuters and families alike. Whether youre a first-time buyer, or seeking an investment opportunity, 75 Linda Drive is a rare find in todays market. Dont miss your chance to own a piece of Bridgeports North End charm! Being Sold as-is.
GPS Friendly, Off of Old Town Rd.
MLS #: 24094783
Style: Ranch
Color:
Total Rooms:
Bedrooms: 3
Bathrooms: 2
Acres: 0.3
Year Built: 1959 (Public Records)
New Construction: No/Resale
Home Warranty Offered:
Property Tax: $7,209
Zoning: RA
Mil Rate:
Assessed Value: $165,910
Potential Short Sale:
Square Footage: Estimated HEATED Sq.Ft. above grade is 1035; below grade sq feet total is 1035; total sq ft is 2070
| Appliances Incl.: | Electric Cooktop,Wall Oven,Refrigerator,Dishwasher,Washer,Dryer |
| Laundry Location & Info: | Lower Level Basement |
| Fireplaces: | 1 |
| Energy Features: | Active Solar |
| Energy Features: | Active Solar |
| Basement Desc.: | Full,Heated,Fully Finished,Cooled,Liveable Space,Full With Walk-Out |
| Exterior Siding: | Vinyl Siding,Aluminum |
| Foundation: | Brick,Concrete |
| Roof: | Asphalt Shingle |
| Parking Spaces: | 2 |
| Driveway Type: | Private |
| Garage/Parking Type: | Attached Garage,Paved,Driveway |
| Swimming Pool: | 0 |
| Waterfront Feat.: | Not Applicable |
| Lot Description: | Fence - Full,Level Lot,Cleared |
| Occupied: | Owner |
Hot Water System
Heat Type:
Fueled By: Hot Water.
Cooling: Central Air
Fuel Tank Location: In Basement
Water Service: Public Water Connected
Sewage System: Public Sewer Connected
Elementary: Winthrop
Intermediate:
Middle:
High School: Central
Current List Price: $470,000
Original List Price: $470,000
DOM: 47
Listing Date: 5/9/2025
Last Updated: 5/23/2025 1:05:39 PM
Expected Active Date: 5/10/2025
List Agent Name: Leslie Figueroa
List Office Name: Keller Williams Realty Prtnrs.
