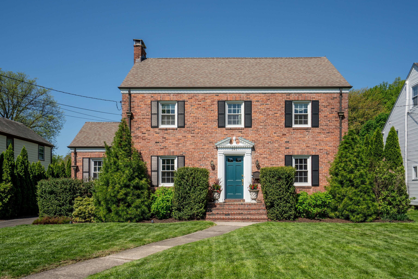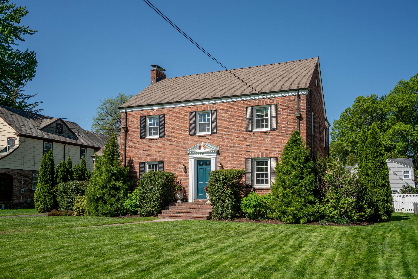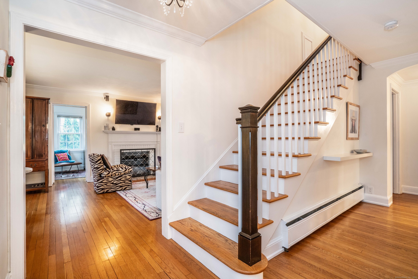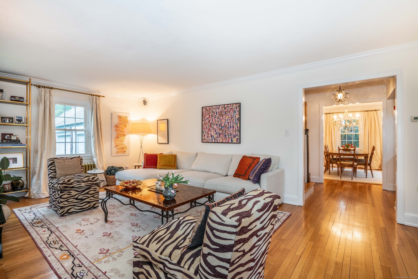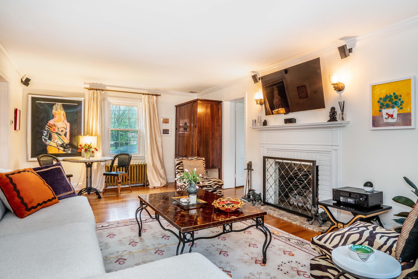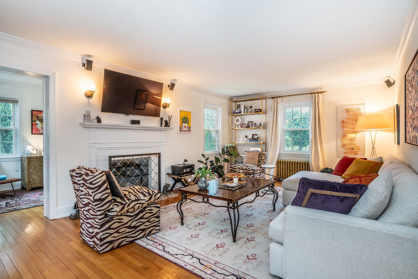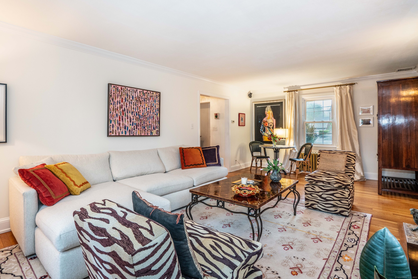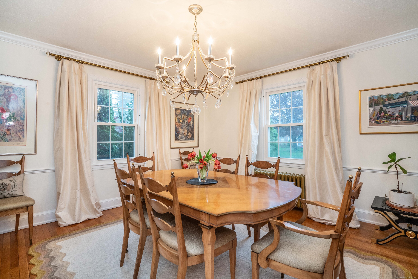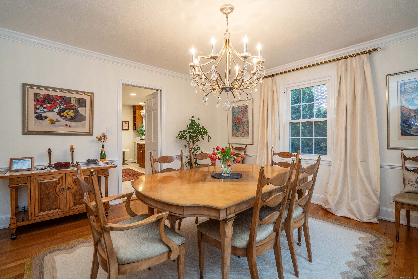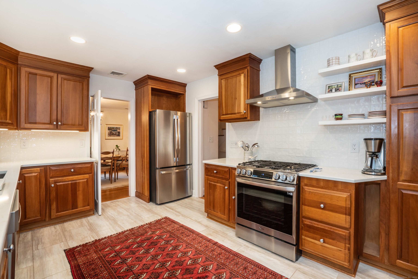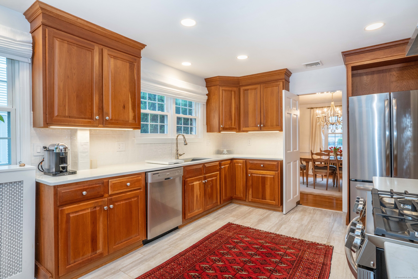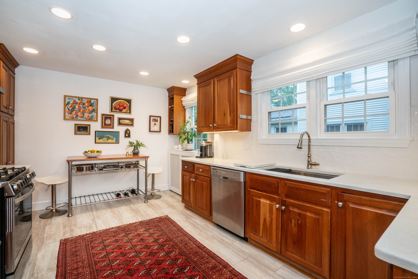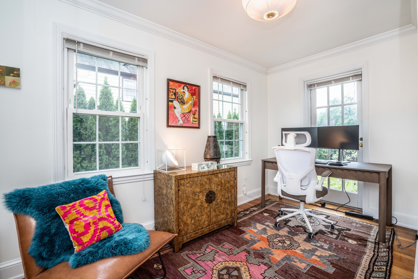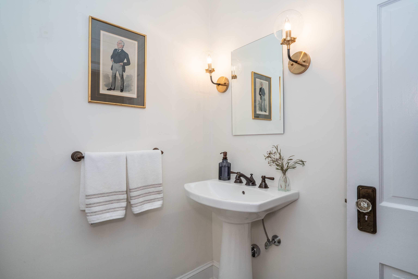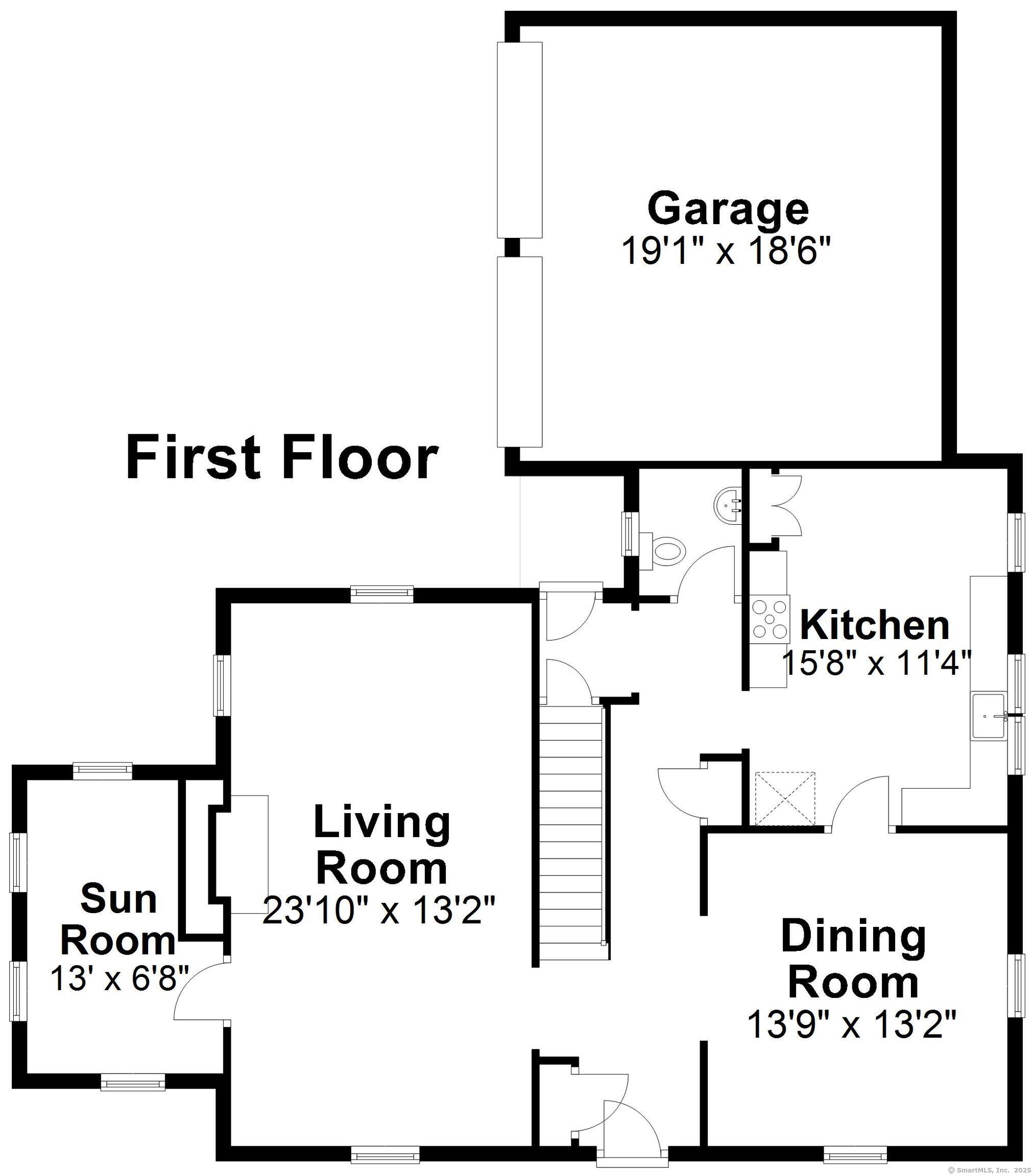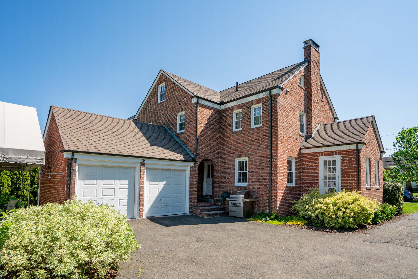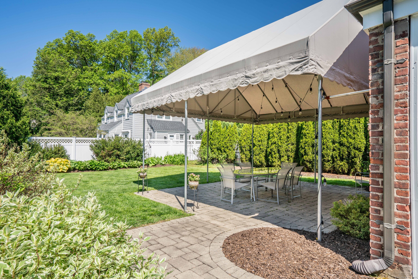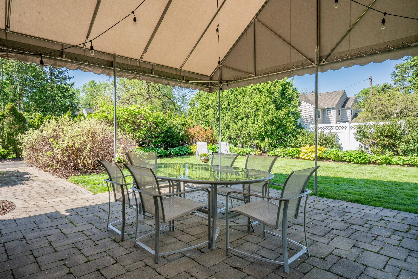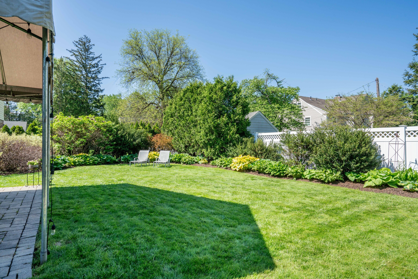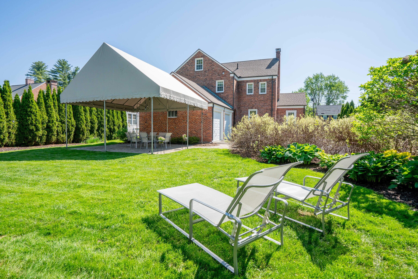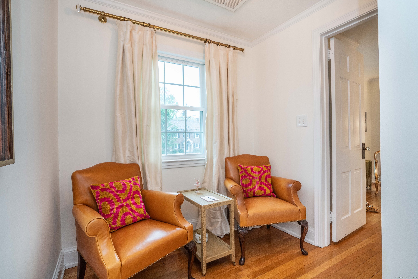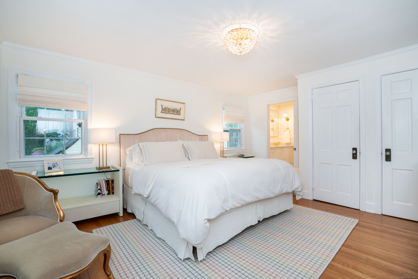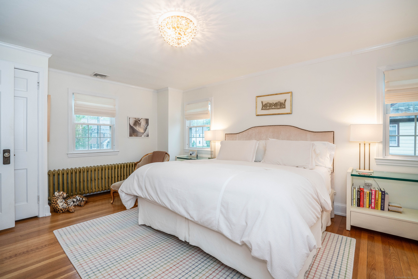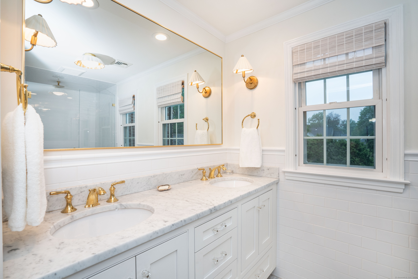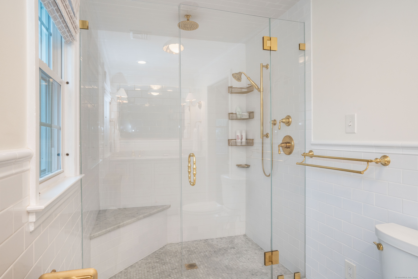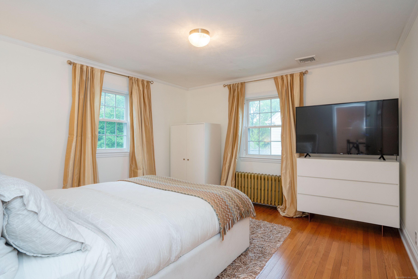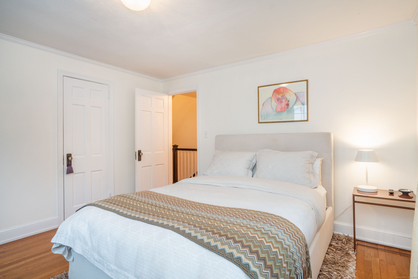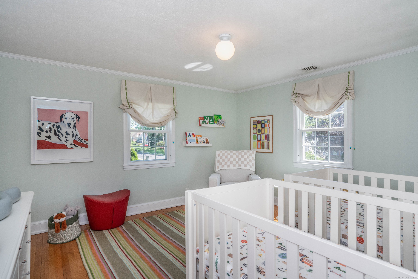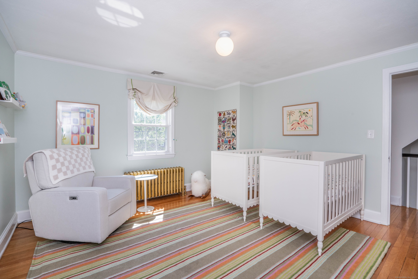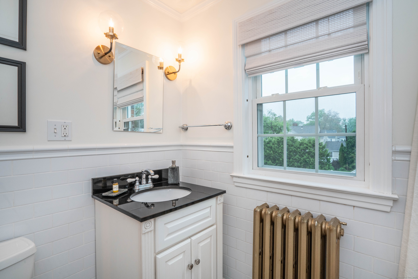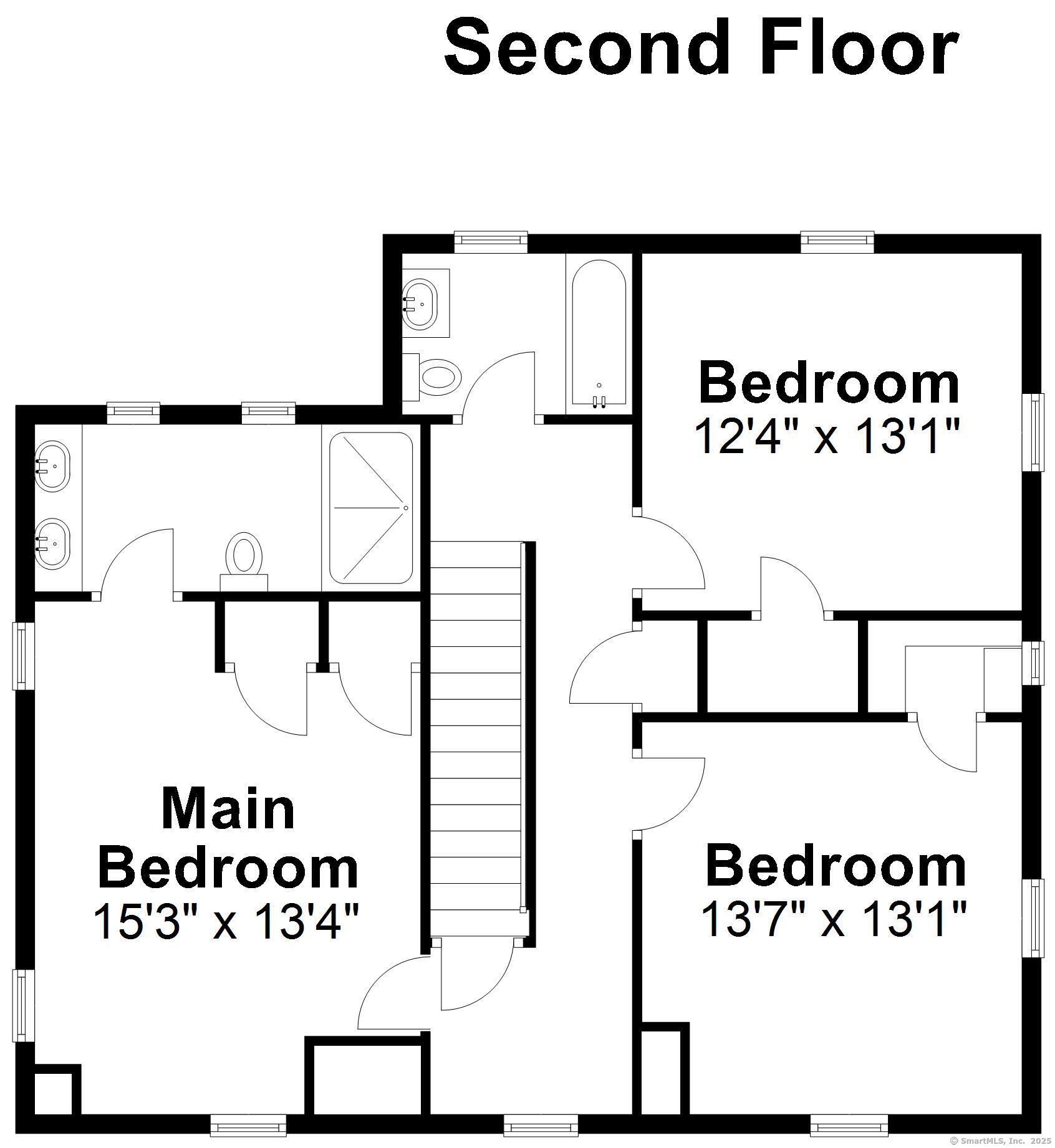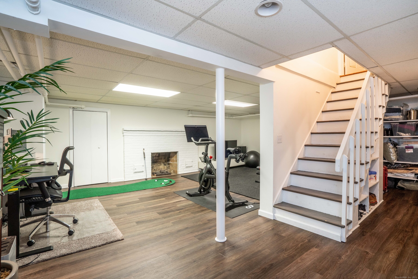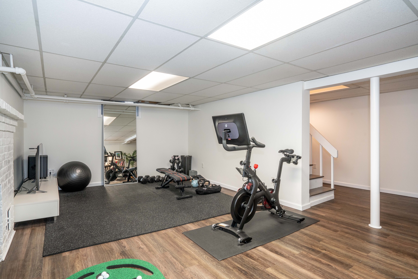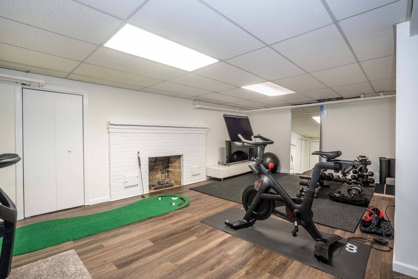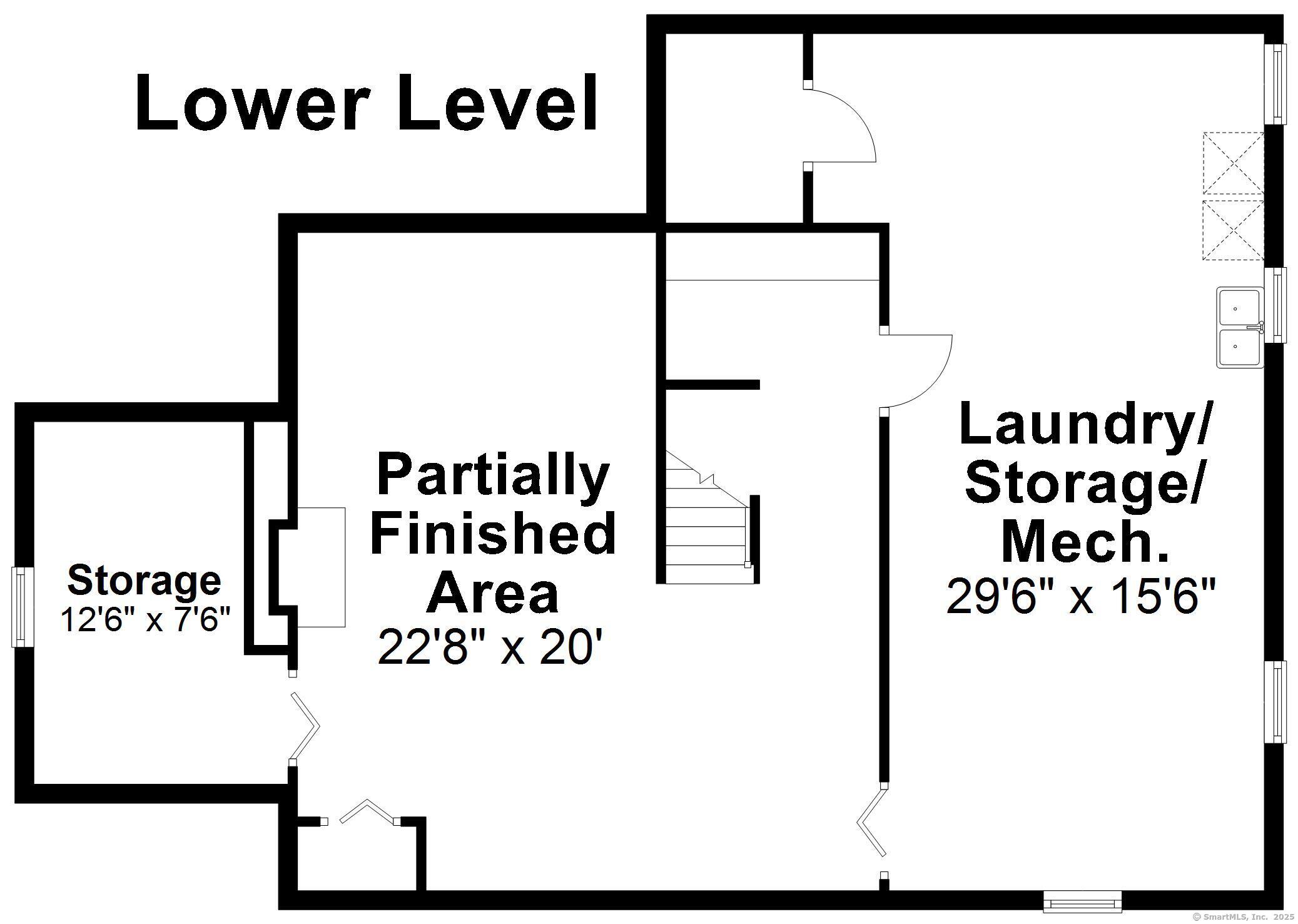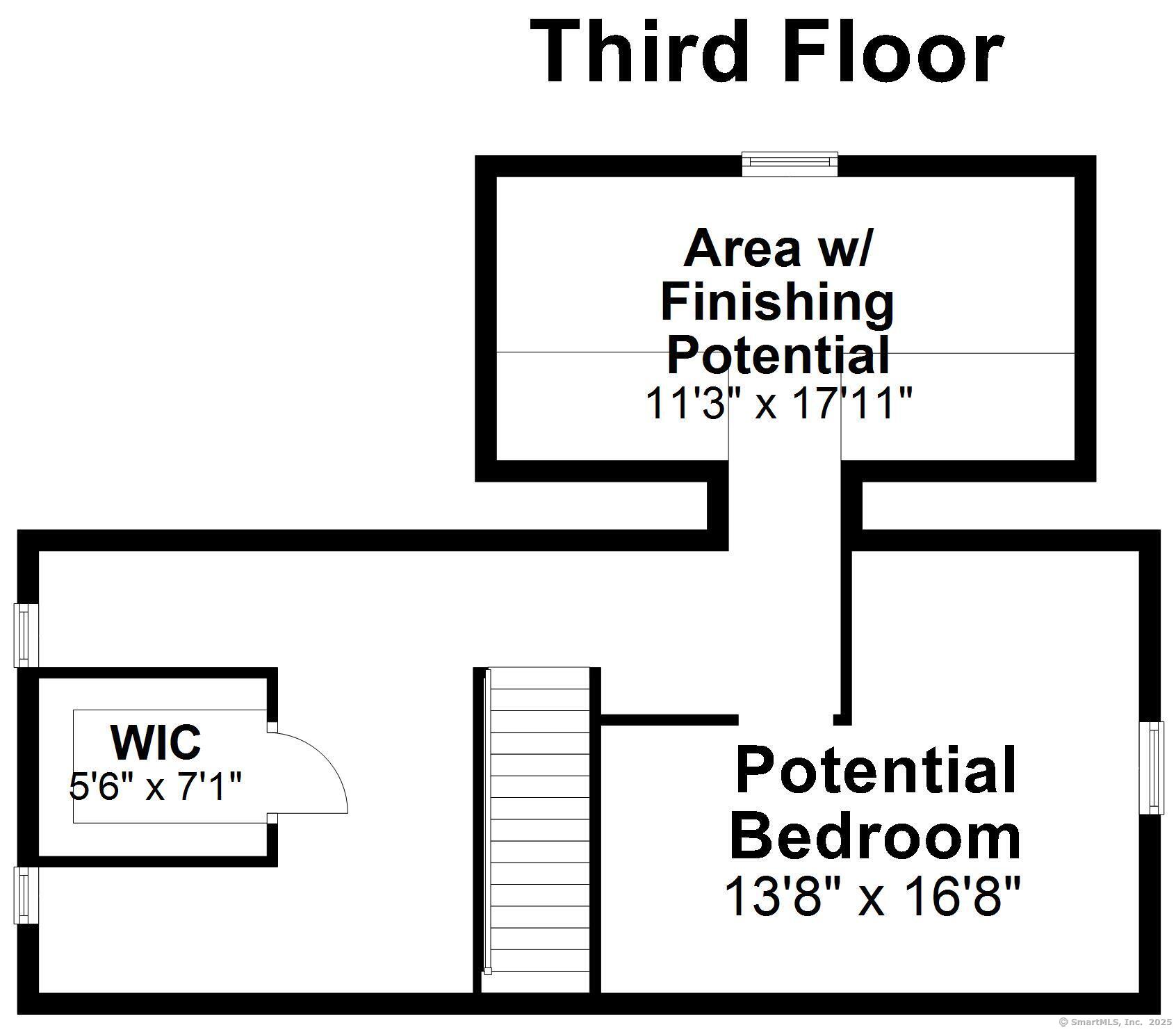More about this Property
If you are interested in more information or having a tour of this property with an experienced agent, please fill out this quick form and we will get back to you!
341 North Quaker Lane, West Hartford CT 06119
Current Price: $689,000
 3 beds
3 beds  3 baths
3 baths  2253 sq. ft
2253 sq. ft
Last Update: 6/14/2025
Property Type: Single Family For Sale
Welcome to this beautifully maintained brick Colonial nestled in one of West Hartfords most desirable & walkable neighborhoods, just a short stroll to the breath taking grounds of Elizabeth Park. This stunning home seamlessly blends timeless architectural character with modern updates, offering 2,253 square feet of thoughtfully designed living space plus an additional 440 square feet of versatile bonus space in the lower level; perfect for a playroom, home gym or game room. You will enjoy three generously sized bedrooms and two and a half tastefully updated bathrooms. The primary suite features a spa-inspired bathroom w/ double sinks, an oversized walk-in tiled shower, and ample storage, as well as 3 bedroom closets! Both additional bathrooms are well-appointed w/ contemporary finishes. The main level boasts a formal dining room ideal for entertaining, and a warm, inviting living room centered around a gas fireplace. The updated kitchen showcases quartz countertops, stainless steel appliances, gas cooking, recessed lighting and a cozy breakfast area. The bright and airy sunroom offers the perfect work-from-home retreat. Additional features include central air, gas heat and hot water, energy-efficient replacement windows and a two-car garage. With its unbeatable location, modern amenities, and classic charm this turnkey home is a rare find!
The private outdoor space is fanatstic with lovely grounds, mature landscaping, and a large rear patio covered by an awning allowing great shade and the perfect place to relax.
North Quaker Ln ... between Fern St and Asylum Ave
MLS #: 24094768
Style: Colonial
Color:
Total Rooms:
Bedrooms: 3
Bathrooms: 3
Acres: 0.24
Year Built: 1936 (Public Records)
New Construction: No/Resale
Home Warranty Offered:
Property Tax: $12,714
Zoning: R-10
Mil Rate:
Assessed Value: $300,220
Potential Short Sale:
Square Footage: Estimated HEATED Sq.Ft. above grade is 2253; below grade sq feet total is ; total sq ft is 2253
| Appliances Incl.: | Gas Range,Microwave,Range Hood,Refrigerator,Dishwasher,Disposal,Washer,Dryer |
| Laundry Location & Info: | Lower Level |
| Fireplaces: | 2 |
| Interior Features: | Auto Garage Door Opener,Cable - Available,Security System |
| Basement Desc.: | Full,Partially Finished |
| Exterior Siding: | Brick |
| Exterior Features: | Awnings,Patio |
| Foundation: | Concrete |
| Roof: | Asphalt Shingle |
| Parking Spaces: | 2 |
| Garage/Parking Type: | Attached Garage |
| Swimming Pool: | 0 |
| Waterfront Feat.: | Not Applicable |
| Lot Description: | Level Lot |
| Occupied: | Owner |
Hot Water System
Heat Type:
Fueled By: Hot Water.
Cooling: Central Air
Fuel Tank Location:
Water Service: Public Water Connected
Sewage System: Public Sewer Connected
Elementary: Morley
Intermediate:
Middle: King Philip
High School: Hall
Current List Price: $689,000
Original List Price: $689,000
DOM: 1
Listing Date: 5/13/2025
Last Updated: 6/10/2025 5:44:32 PM
Expected Active Date: 5/15/2025
List Agent Name: Evan Berman
List Office Name: William Raveis Real Estate
