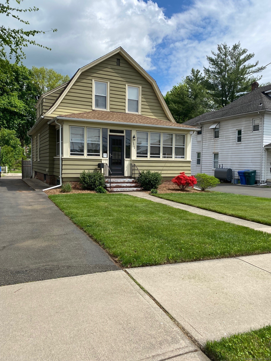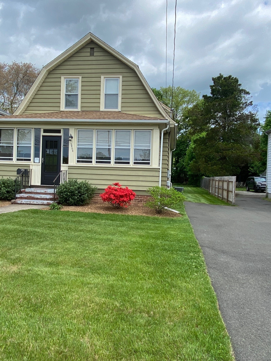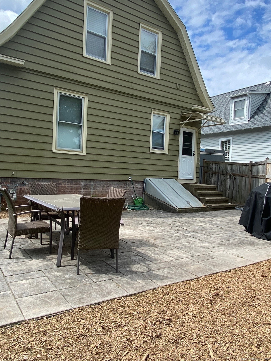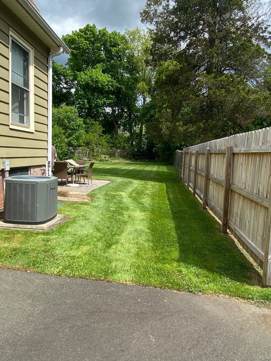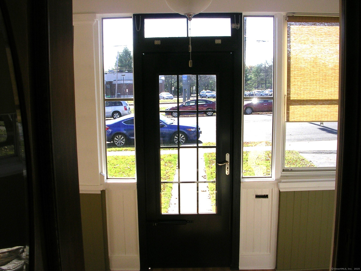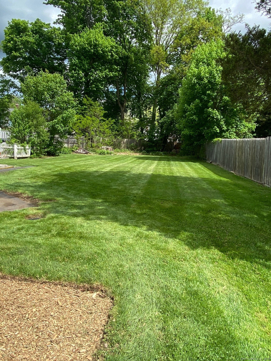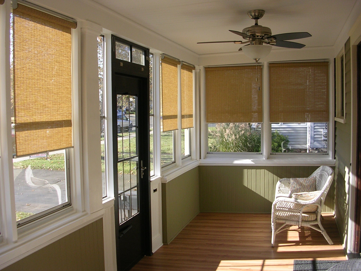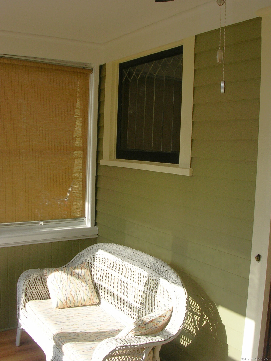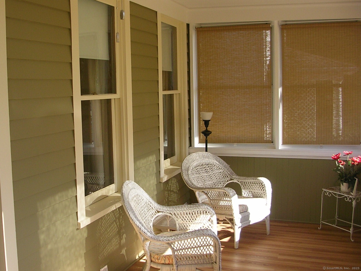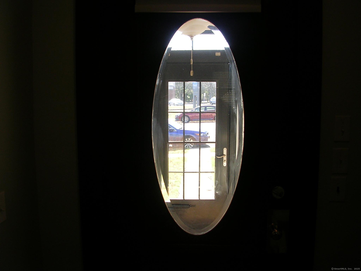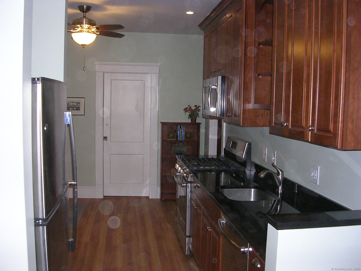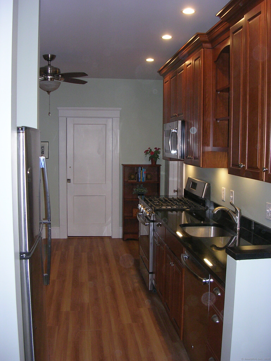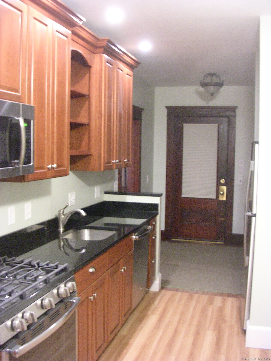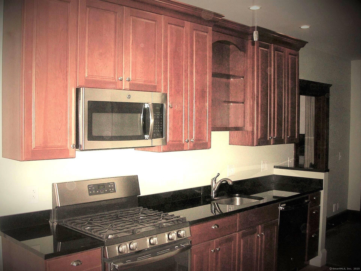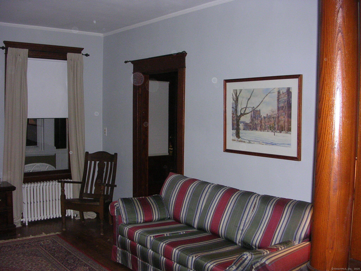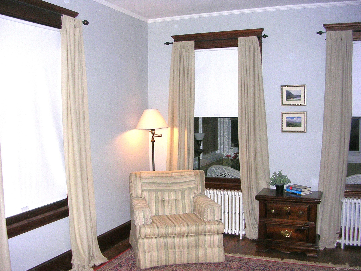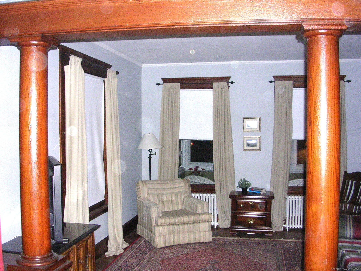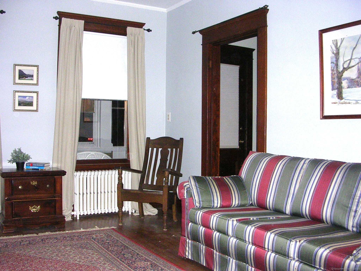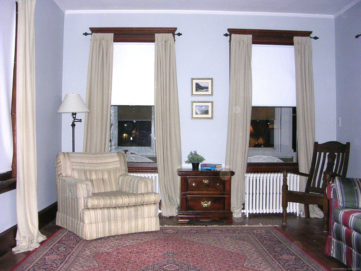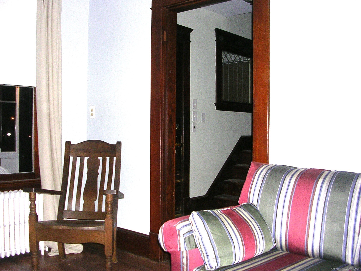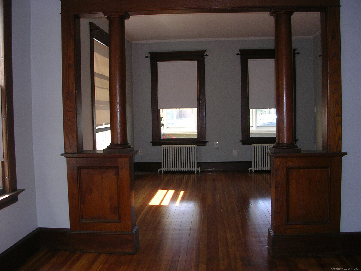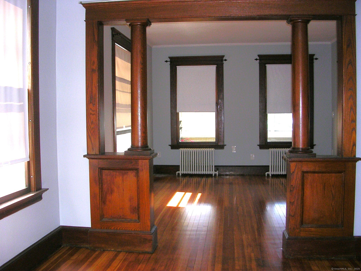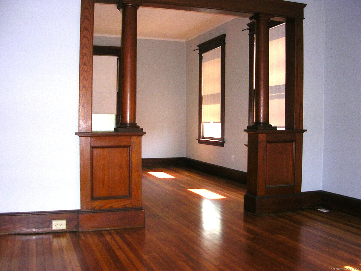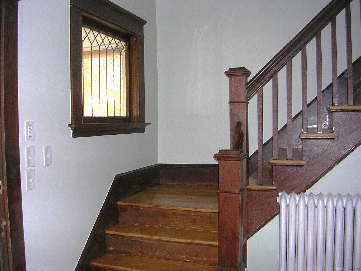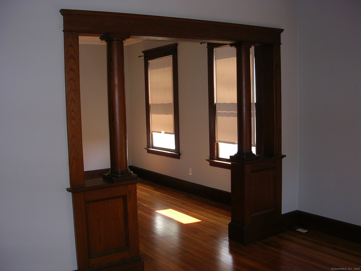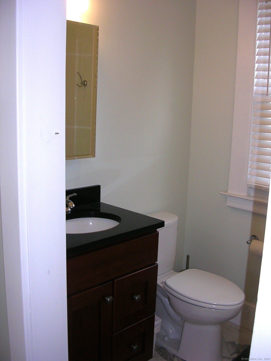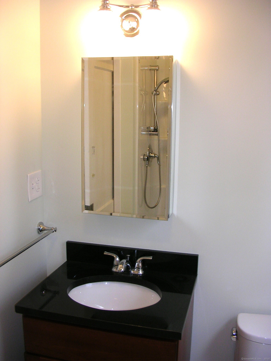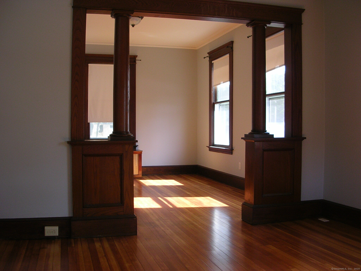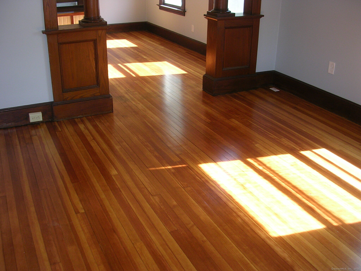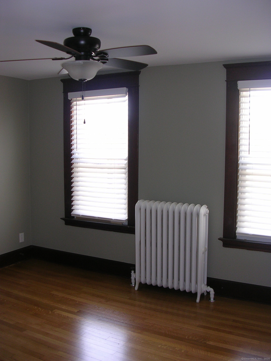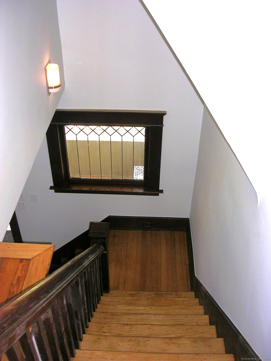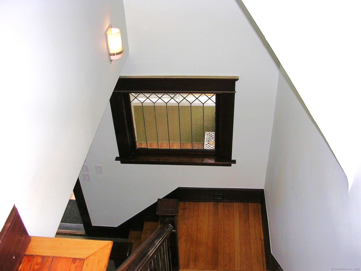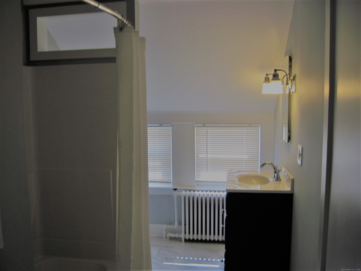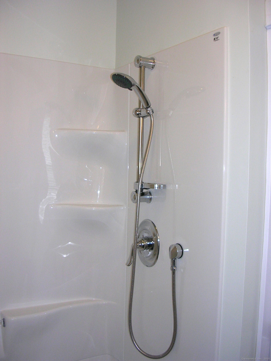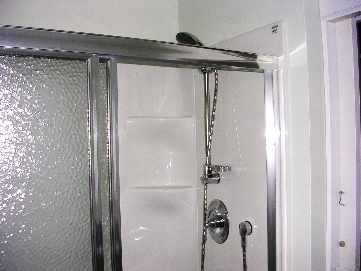More about this Property
If you are interested in more information or having a tour of this property with an experienced agent, please fill out this quick form and we will get back to you!
2868 Dixwell Avenue, Hamden CT 06518
Current Price: $325,000
 2 beds
2 beds  2 baths
2 baths  1365 sq. ft
1365 sq. ft
Last Update: 8/2/2025
Property Type: Single Family For Sale
THIS IS OLD DIXWELL. This home has been lovingly cared for to preserve its integrity but also beautifully updated in all the right places. There are long driveways on both sides of the house. The grounds and rear 325 (2018) patio have been beautifully cared for. There is central air conditioning (2017), central vacuum system (2017, lawn irrigation system (2017, wi-fi connected), high efficiency Viessmann gas boiler (heat and hot water 2017) 200 Amp upgrade (2017). Exterior painted (2020). Second floor bathroom gutted and rebuilt in 2018. Kitchen completely gutted in 2017 with all new plumbing, wiring, SS appliances, solid cherry cabinetry, granite counter tops, recessed lighting, etc. New taxes TBD. Assuming mill rate of 52.16 new tax=$8,232
Hamden Town Hall is at Whitney and Dixwell corner. This house is just west of that where Dixwell and Old Dixwell split. Park in the driveway to the left or the right of the house.
MLS #: 24094766
Style: Colonial
Color:
Total Rooms:
Bedrooms: 2
Bathrooms: 2
Acres: 0.29
Year Built: 1912 (Public Records)
New Construction: No/Resale
Home Warranty Offered:
Property Tax: $13,001
Zoning: T4
Mil Rate:
Assessed Value: $250,600
Potential Short Sale:
Square Footage: Estimated HEATED Sq.Ft. above grade is 1365; below grade sq feet total is 0; total sq ft is 1365
| Appliances Incl.: | Gas Range,Microwave,Range Hood,Refrigerator,Dishwasher,Disposal,Washer,Dryer |
| Fireplaces: | 0 |
| Energy Features: | Storm Doors,Storm Windows,Thermopane Windows |
| Energy Features: | Storm Doors,Storm Windows,Thermopane Windows |
| Basement Desc.: | Full,Unfinished,Hatchway Access,Interior Access,Concrete Floor,Full With Hatchway |
| Exterior Siding: | Aluminum |
| Exterior Features: | Porch-Enclosed,Sidewalk,Porch,Gutters,Underground Sprinkler,Patio |
| Foundation: | Brick |
| Roof: | Asphalt Shingle |
| Parking Spaces: | 0 |
| Driveway Type: | Paved |
| Garage/Parking Type: | None,Paved,Off Street Parking,Driveway |
| Swimming Pool: | 0 |
| Waterfront Feat.: | Not Applicable |
| Lot Description: | Level Lot |
| Nearby Amenities: | Health Club,Library,Medical Facilities,Park,Public Pool,Public Rec Facilities,Shopping/Mall,Walk to Bus Lines |
| In Flood Zone: | 0 |
| Occupied: | Tenant |
Hot Water System
Heat Type:
Fueled By: Radiator.
Cooling: Central Air
Fuel Tank Location:
Water Service: Public Water Connected
Sewage System: Public Sewer Connected
Elementary: Shepherd Glen
Intermediate: Hamden
Middle:
High School: Hamden
Current List Price: $325,000
Original List Price: $325,000
DOM: 13
Listing Date: 5/7/2025
Last Updated: 7/3/2025 2:00:31 PM
List Agent Name: Betsy Gorman
List Office Name: Press/Cuozzo Realtors
