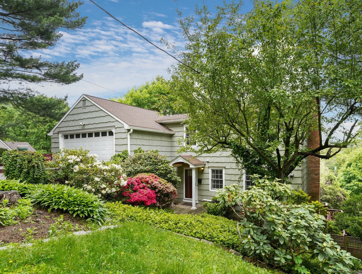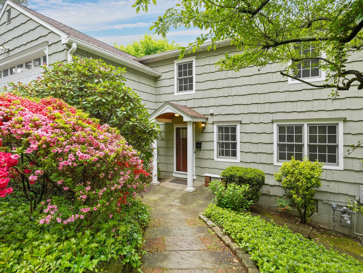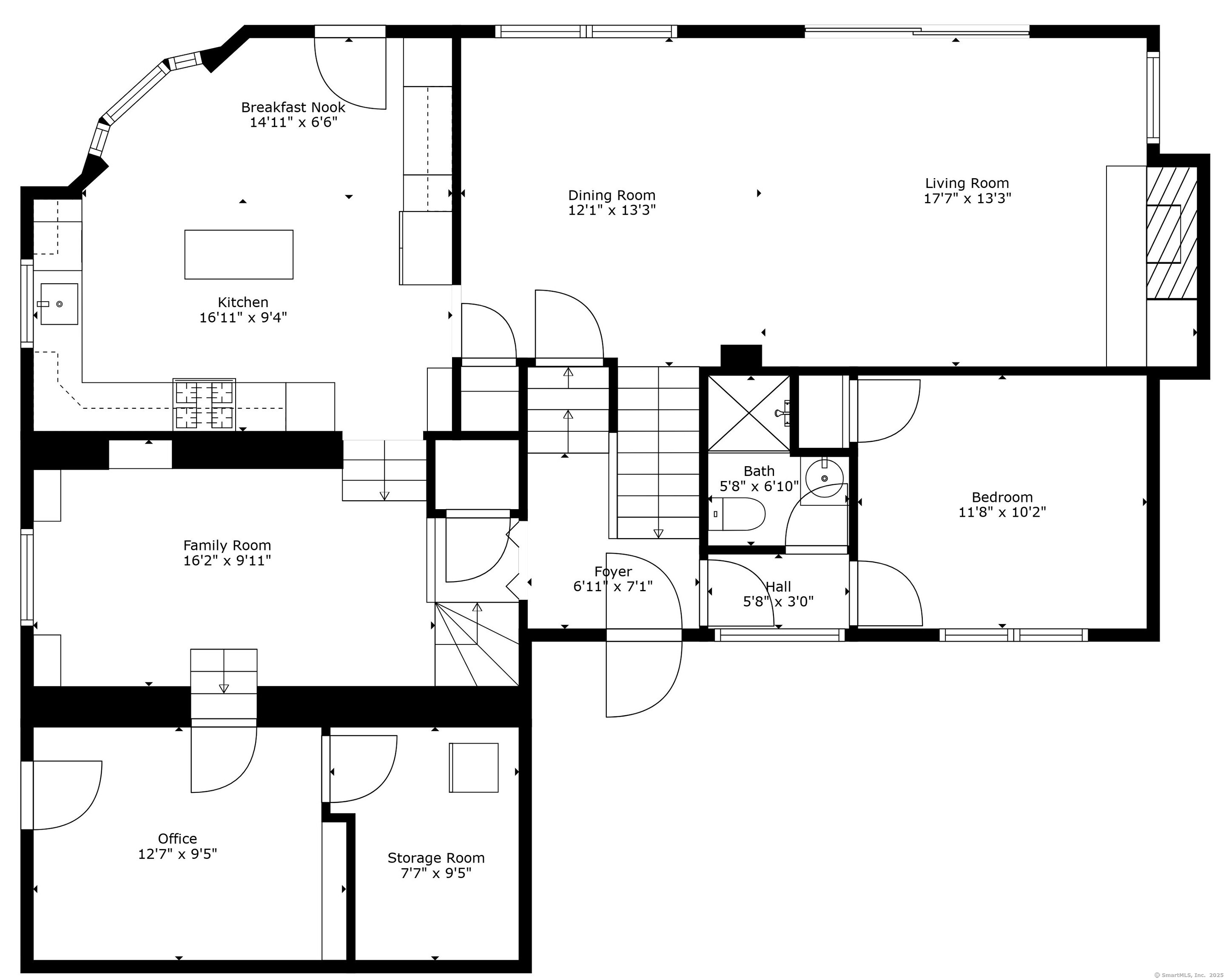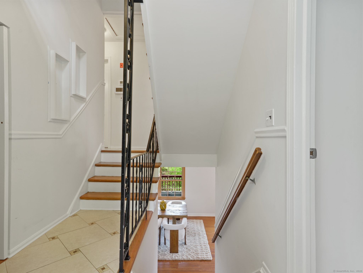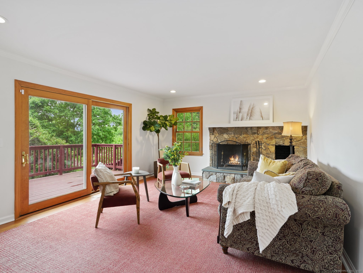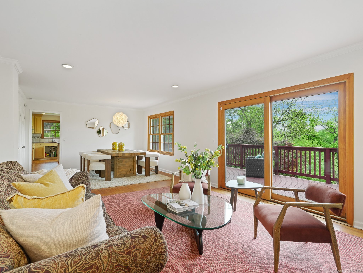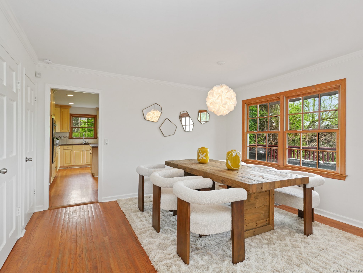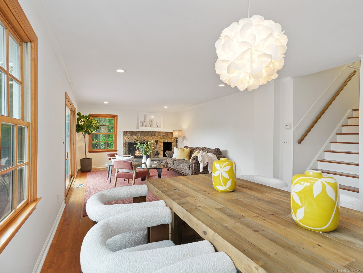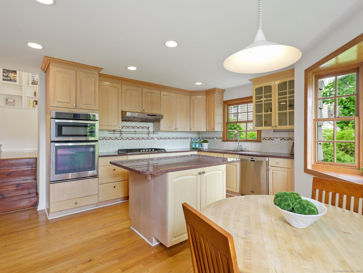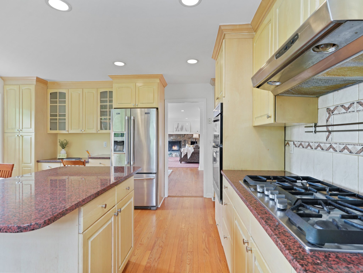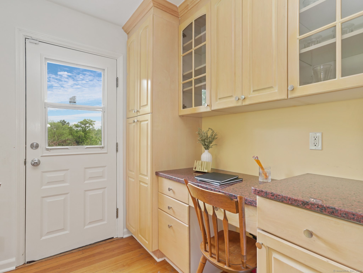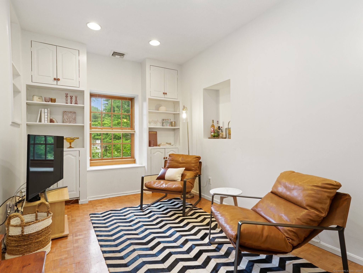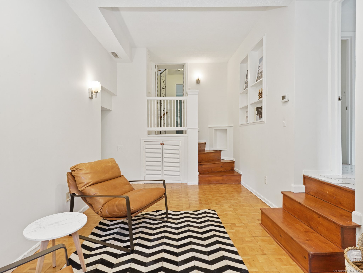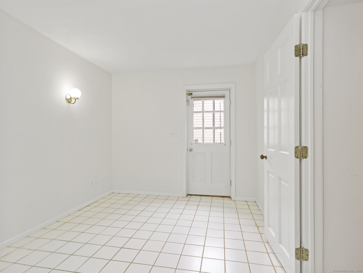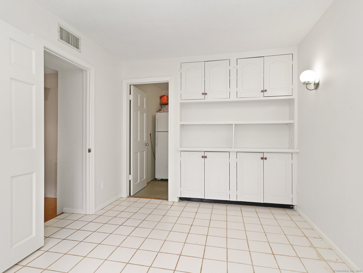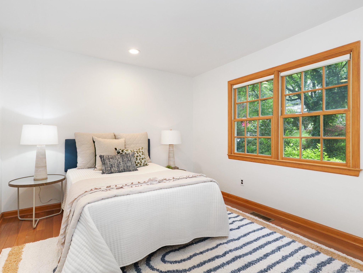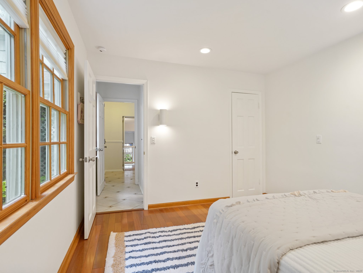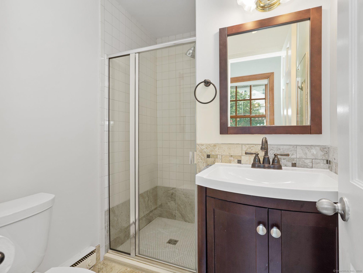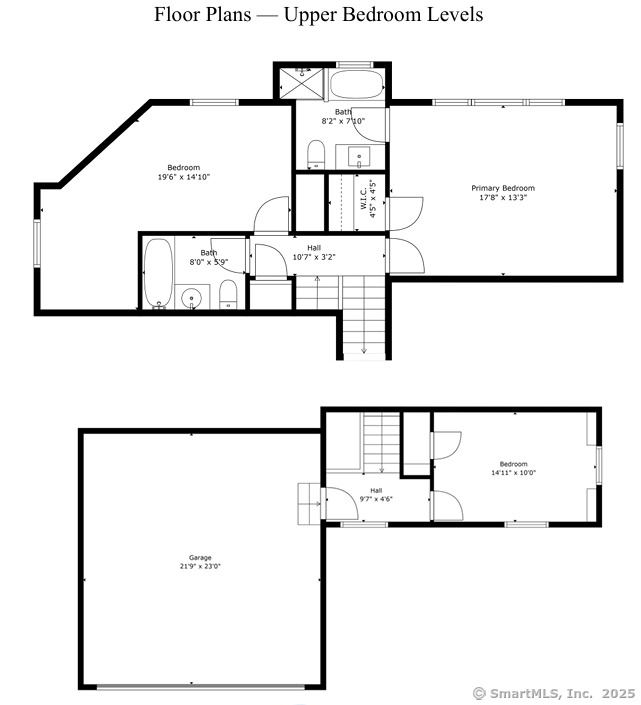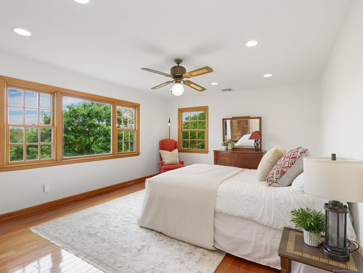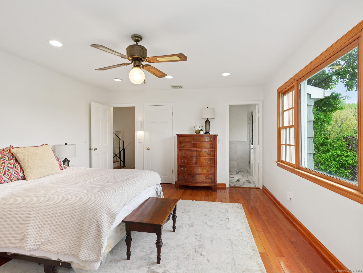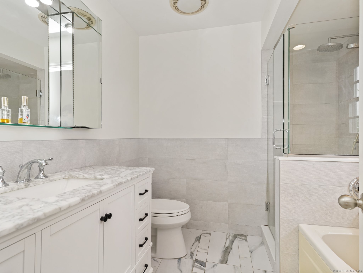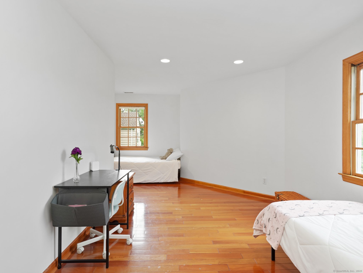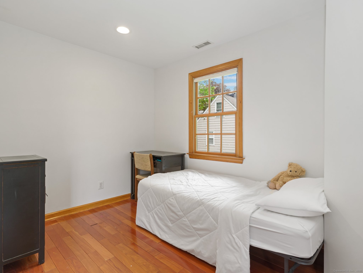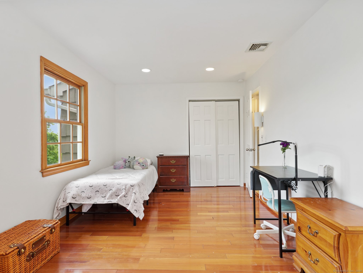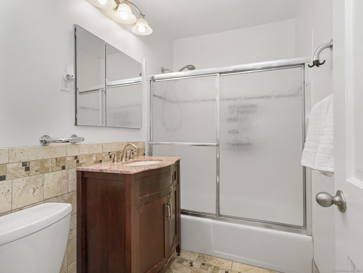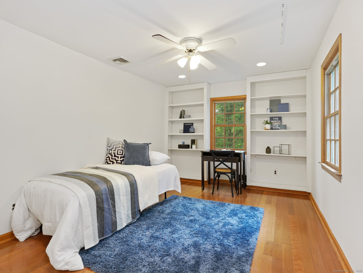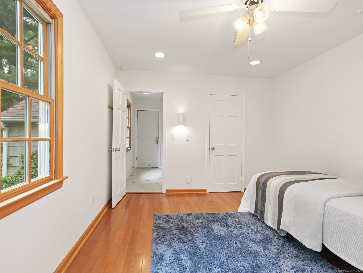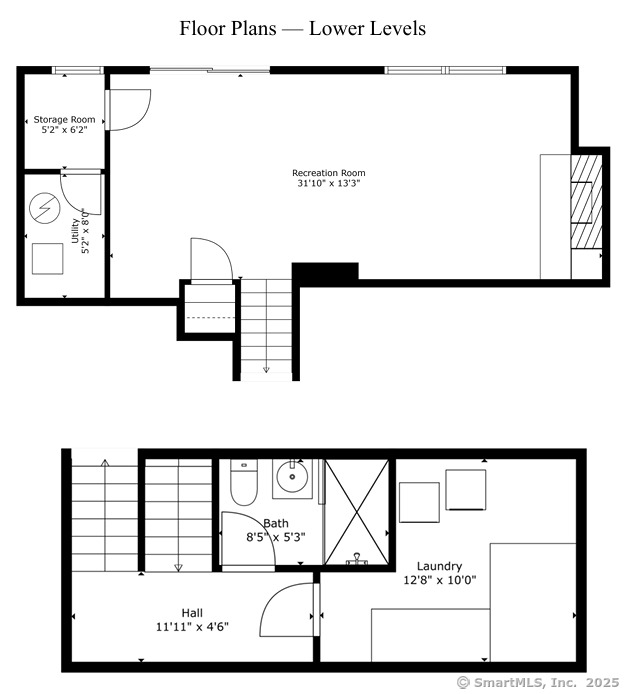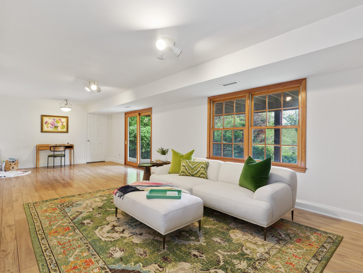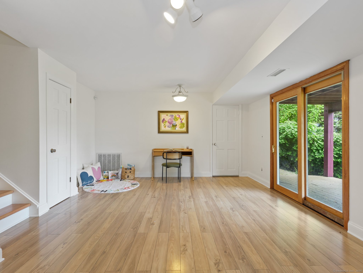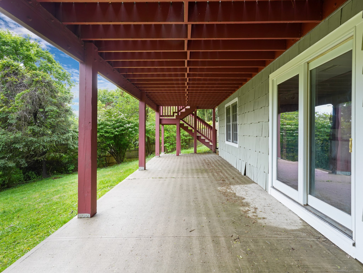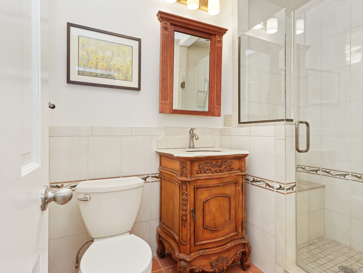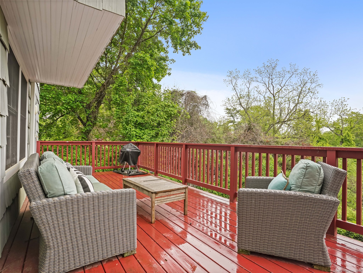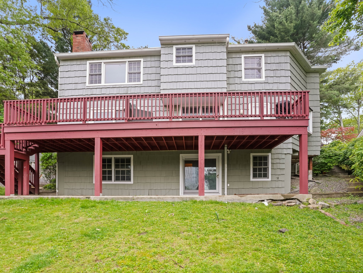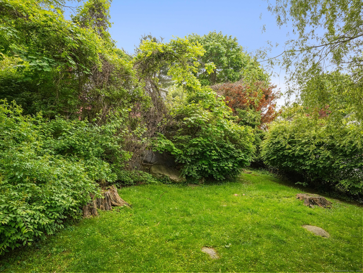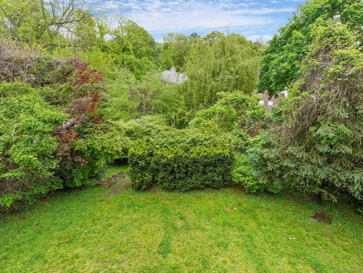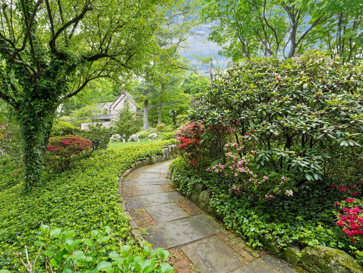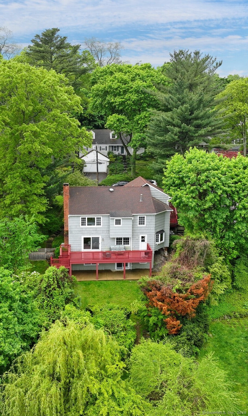More about this Property
If you are interested in more information or having a tour of this property with an experienced agent, please fill out this quick form and we will get back to you!
245 Sycamore Terrace, Stamford CT 06902
Current Price: $889,000
 4 beds
4 beds  4 baths
4 baths  2658 sq. ft
2658 sq. ft
Last Update: 6/17/2025
Property Type: Single Family For Sale
Welcome to this distinctive multi-lvl home nestled in Westovers sought after Hycliff Assn offering community amenities incl pool, tennis, playgrnd & basketball court. Offering flex & charm, this home boasts a spac primary en-suite & 3 addl BRs on the upper lvls. The main living lvls showcase a bright & open flr pln w/ LR featuring a striking stone fp & dbl sliders to the rear deck-perfect for indoor-outdoor entertaining. The adjacent DR is flooded w/natural. The EIK is a cooks dream, outfitted w/abundant cabinetry-incl light wd cabinets & glass-front accents-granite counters & S/S appls incl gas cktp w/hood, wall oven, built-in micro, & ctr isl for extra workspace & seating. A door from the kit leads to the deck, offering views of the beautifully landscaped yard & city skyline. Just steps from the kit are a cozy den & a priv office-ideal for remote work or study. On LL, youll find a spacious FR complete w/2nd fp & sliders to patio & terraced backyard. Addl features incl laundry rm, mech rm, lg 2-car garage & attic for xtra storage. W/City Water & Sewer, & Natural Gas, this home offers modern conv in a tranquil, community-oriented nbrhd. The fab loc is just minutes to everything - train, hiways, schools, shopping golf, & everything the Downtown & Harbor Point Entertainment Districts have to offer. Enjoy With its blend of modern amenities & timeless charm, offering the best of all worlds. Dont miss this opportunity to live in one of Stamfords most desirable enclaves!
Westover Rd or Halliwell Dr to Sycamore Terrace
MLS #: 24094758
Style: Colonial,Split Level
Color: Green
Total Rooms:
Bedrooms: 4
Bathrooms: 4
Acres: 0.23
Year Built: 1969 (Public Records)
New Construction: No/Resale
Home Warranty Offered:
Property Tax: $13,012
Zoning: R10
Mil Rate:
Assessed Value: $562,310
Potential Short Sale:
Square Footage: Estimated HEATED Sq.Ft. above grade is 2658; below grade sq feet total is ; total sq ft is 2658
| Appliances Incl.: | Gas Cooktop,Wall Oven,Microwave,Range Hood,Refrigerator,Dishwasher,Washer,Dryer |
| Laundry Location & Info: | Lower Level Between main and lower levels |
| Fireplaces: | 2 |
| Energy Features: | Generator,Storm Doors,Thermopane Windows |
| Interior Features: | Auto Garage Door Opener,Cable - Pre-wired |
| Energy Features: | Generator,Storm Doors,Thermopane Windows |
| Basement Desc.: | Full,Full With Walk-Out |
| Exterior Siding: | Shingle,Wood |
| Exterior Features: | Gutters,Stone Wall,Patio |
| Foundation: | Concrete |
| Roof: | Asphalt Shingle |
| Parking Spaces: | 2 |
| Driveway Type: | Paved |
| Garage/Parking Type: | Attached Garage,Driveway |
| Swimming Pool: | 0 |
| Waterfront Feat.: | Not Applicable |
| Lot Description: | Sloping Lot |
| Nearby Amenities: | Bocci Court,Golf Course,Health Club,Park,Playground/Tot Lot,Public Transportation,Putting Green,Tennis Courts |
| In Flood Zone: | 0 |
| Occupied: | Owner |
HOA Fee Amount 900
HOA Fee Frequency: Annually
Association Amenities: Basketball Court,Playground/Tot Lot,Pool,Tennis Courts.
Association Fee Includes:
Hot Water System
Heat Type:
Fueled By: Gas on Gas,Hot Air.
Cooling: Central Air
Fuel Tank Location:
Water Service: Public Water Connected
Sewage System: Public Sewer Connected
Elementary: Stillmeadow
Intermediate:
Middle: Cloonan
High School: Westhill
Current List Price: $889,000
Original List Price: $889,000
DOM: 32
Listing Date: 5/12/2025
Last Updated: 6/8/2025 3:35:41 PM
Expected Active Date: 5/16/2025
List Agent Name: Geri Guzinski
List Office Name: William Pitt Sothebys Intl
