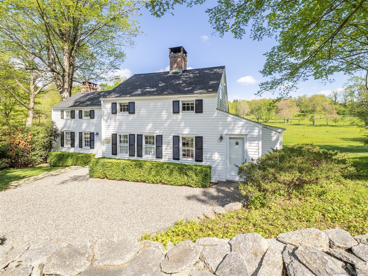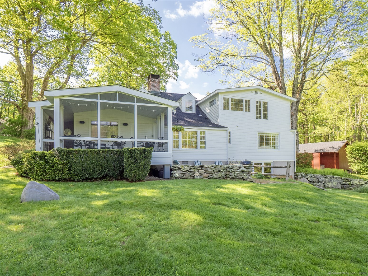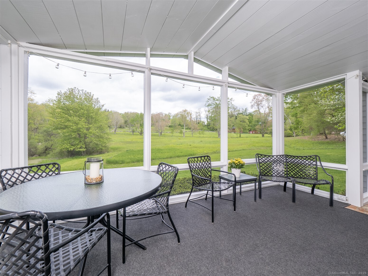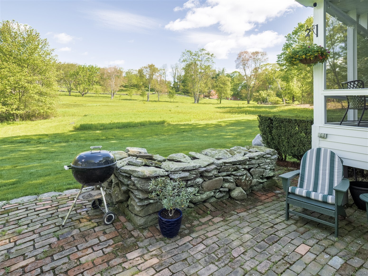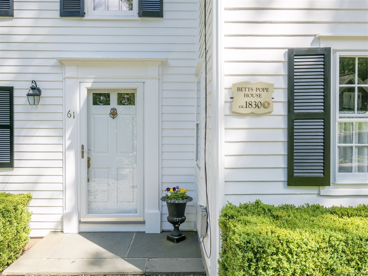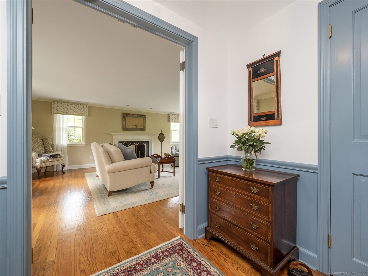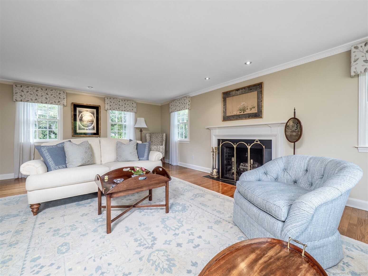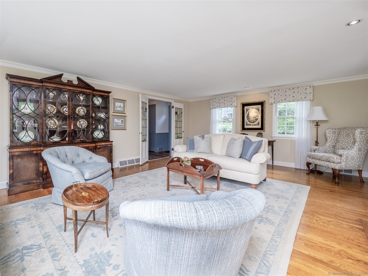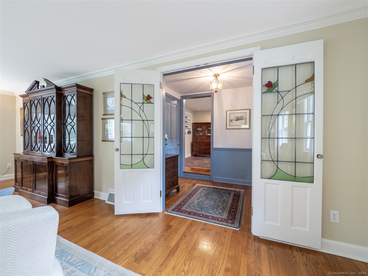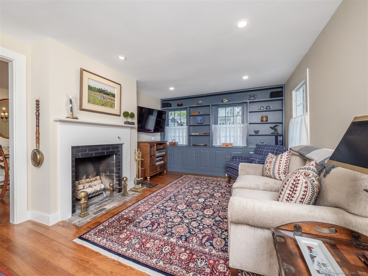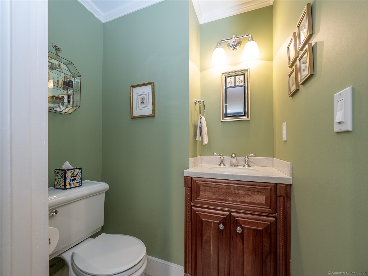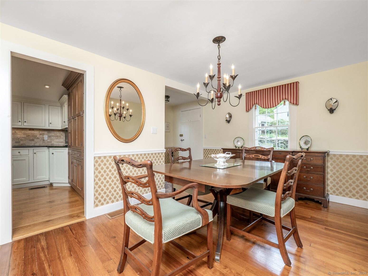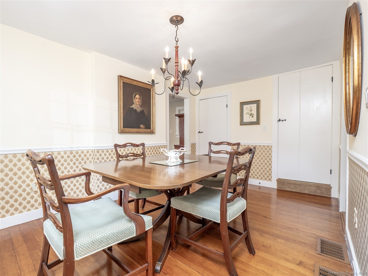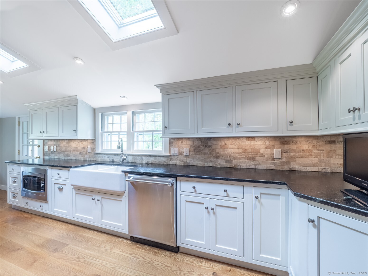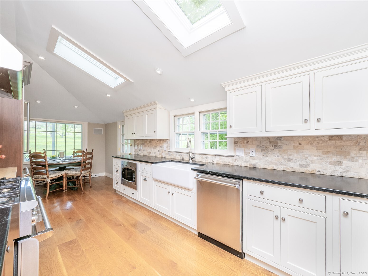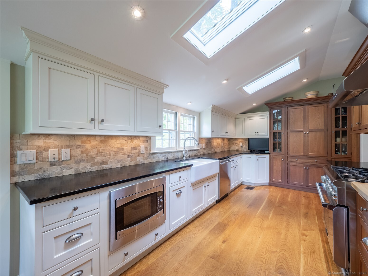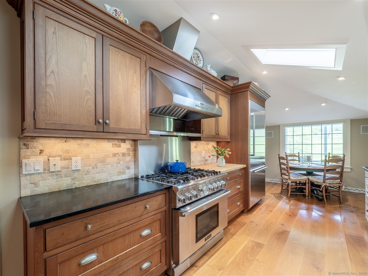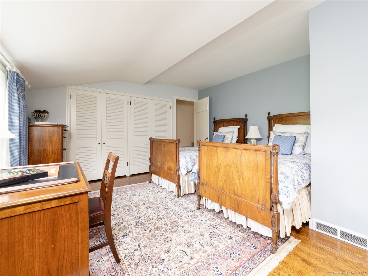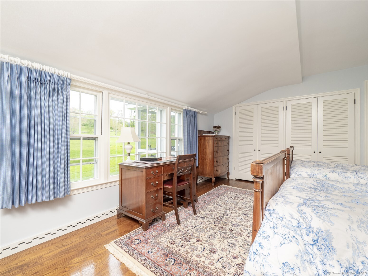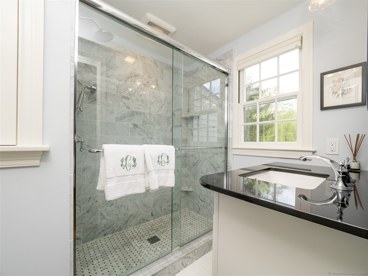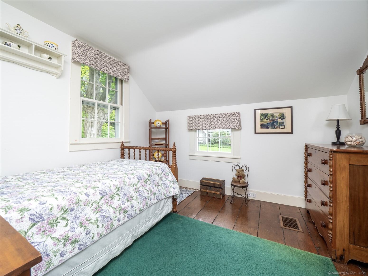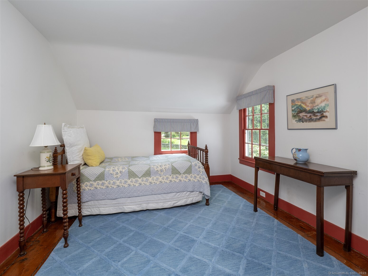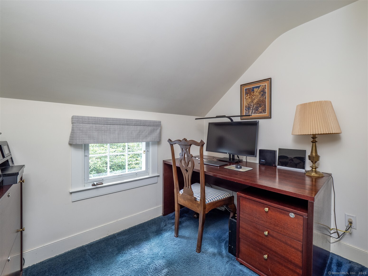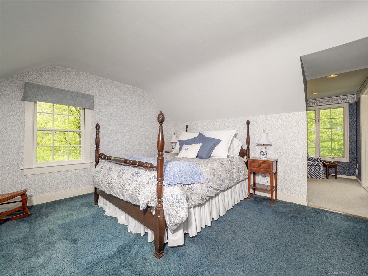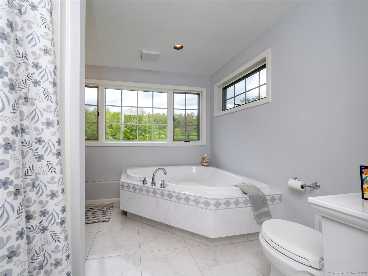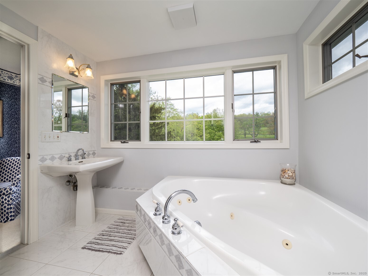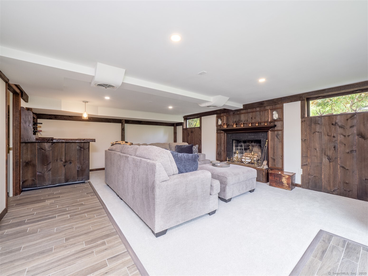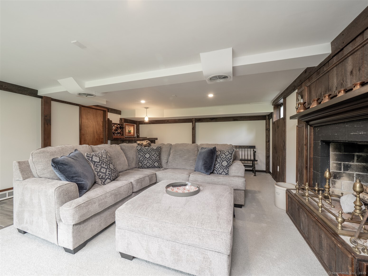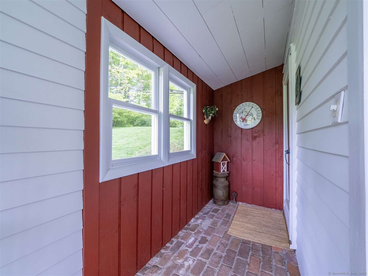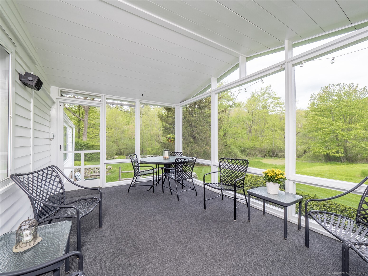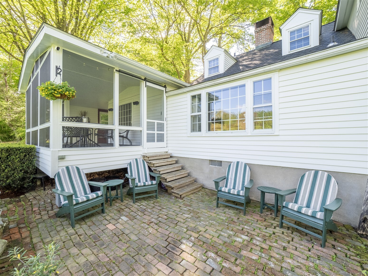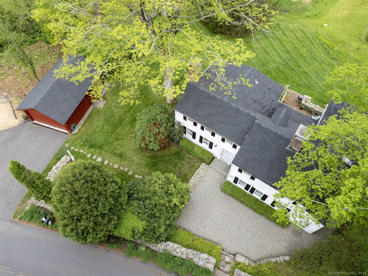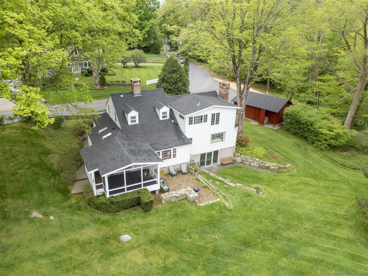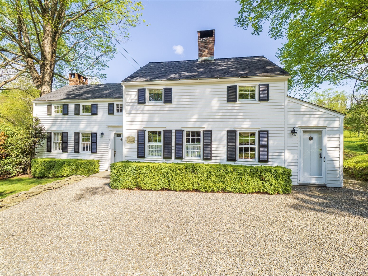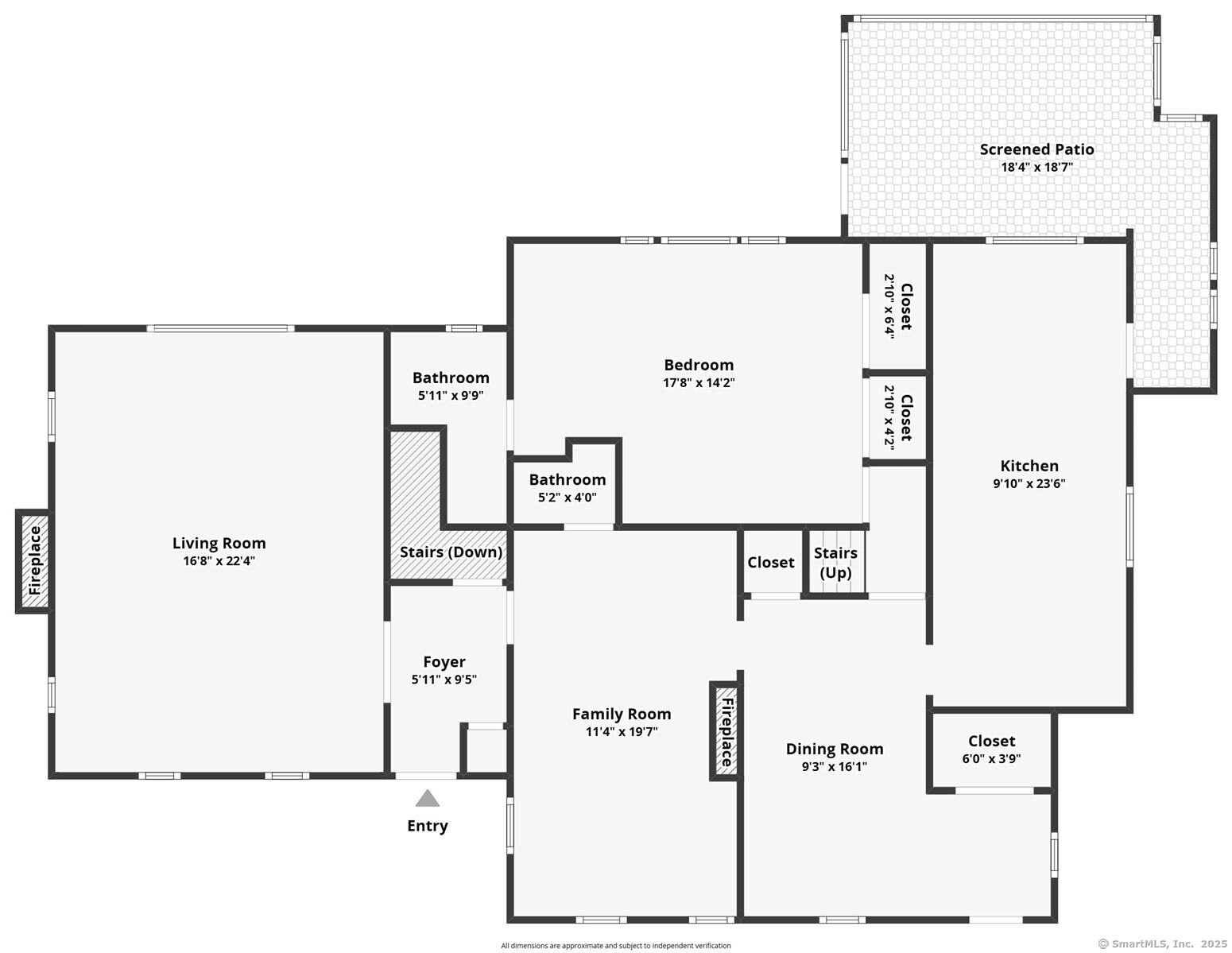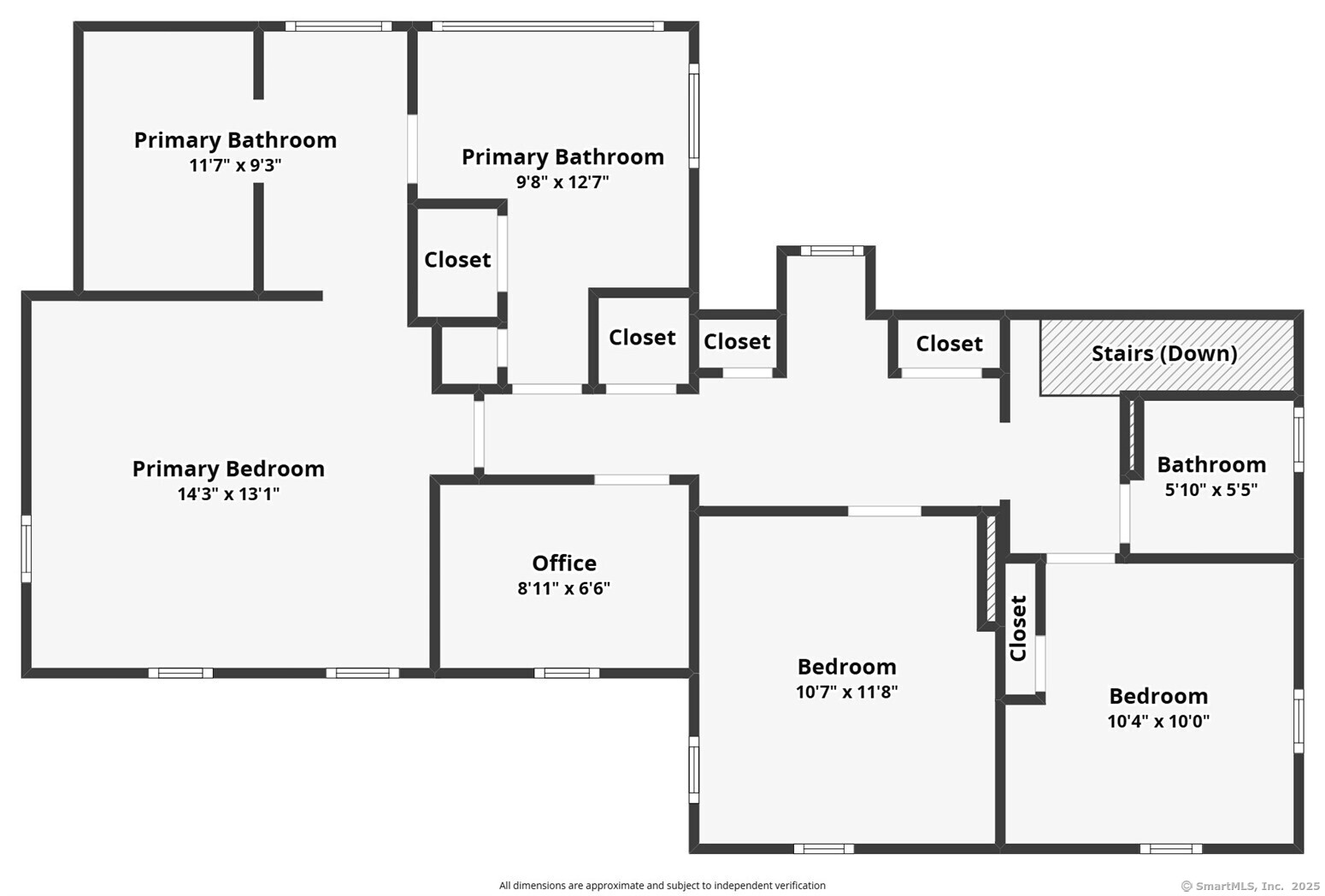More about this Property
If you are interested in more information or having a tour of this property with an experienced agent, please fill out this quick form and we will get back to you!
61 Nod Hill Road, Wilton CT 06897
Current Price: $1,199,000
 4 beds
4 beds  4 baths
4 baths  3660 sq. ft
3660 sq. ft
Last Update: 6/5/2025
Property Type: Single Family For Sale
Welcome to the Betts Pope House, a treasured Wilton landmark dating back to 1830, offering the perfect blend of historic charm and modern amenities. Nestled on iconic Nod Hill Road-one of the most coveted streets in the country- this elegant Colonial features 4 bedrooms, 3.5 baths, including a first-floor ensuite primary/guest room with stunning views of the 22 acres of protected conservation land. The renovated kitchen is beautifully appointed with custom cabinetry, high-end appliances, vaulted ceiling with skylights, while the formal front-to-back living room offers an elegant space for entertaining with windows. For cozy evenings, the inviting den with fireplace and built-in bookshelves is the perfect retreat. The second floor features the primary bedroom with spacious full bath, dressing room and generous walk in closet. Two additional bedrooms, full hall bath and office/nursery complete the level. Additional updates include a new roof, new A/C system, and a whole house generator for comfort and peace of mind. The finished walk-out lower level with fireplace adds flexible living space. A standout feature is the screened porch overlooking the scenic yard and protected conservation land-offering priceless, tranquil views. Surrounded by mature landscaping and historic stone walls, this special home offers timeless beauty, privacy, and a coveted address in the heart of Wilton.
Ridgefield Road, right onto Nod Hill Rd. At stop, bare left, house on left.
MLS #: 24094756
Style: Antique
Color: White
Total Rooms:
Bedrooms: 4
Bathrooms: 4
Acres: 2.03
Year Built: 1830 (Public Records)
New Construction: No/Resale
Home Warranty Offered:
Property Tax: $16,451
Zoning: R-2
Mil Rate:
Assessed Value: $687,190
Potential Short Sale:
Square Footage: Estimated HEATED Sq.Ft. above grade is 2993; below grade sq feet total is 667; total sq ft is 3660
| Appliances Incl.: | Gas Range,Microwave,Range Hood,Dishwasher,Washer,Dryer |
| Laundry Location & Info: | Lower Level |
| Fireplaces: | 3 |
| Interior Features: | Auto Garage Door Opener,Cable - Available |
| Basement Desc.: | Partial,Partially Finished,Partial With Walk-Out |
| Exterior Siding: | Clapboard |
| Exterior Features: | Porch-Screened,Porch,Gutters,Garden Area,Lighting,Stone Wall,Patio |
| Foundation: | Concrete,Stone |
| Roof: | Asphalt Shingle |
| Parking Spaces: | 2 |
| Garage/Parking Type: | Detached Garage |
| Swimming Pool: | 0 |
| Waterfront Feat.: | Not Applicable |
| Lot Description: | Some Wetlands,Treed,Borders Open Space,Dry,Level Lot,Cleared |
| Nearby Amenities: | Commuter Bus,Library,Medical Facilities,Public Rec Facilities,Public Transportation,Shopping/Mall,Tennis Courts |
| Occupied: | Owner |
Hot Water System
Heat Type:
Fueled By: Hot Air.
Cooling: Central Air
Fuel Tank Location: In Basement
Water Service: Private Well
Sewage System: Septic
Elementary: Miller-Driscoll
Intermediate: Cider Mill
Middle: Middlebrook
High School: Wilton
Current List Price: $1,199,000
Original List Price: $1,199,000
DOM: 20
Listing Date: 5/12/2025
Last Updated: 5/15/2025 4:05:03 AM
Expected Active Date: 5/15/2025
List Agent Name: Lynne Murphy
List Office Name: Berkshire Hathaway NE Prop.
