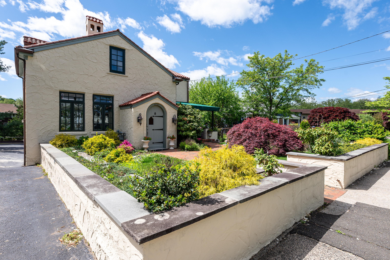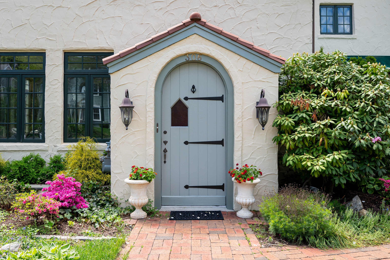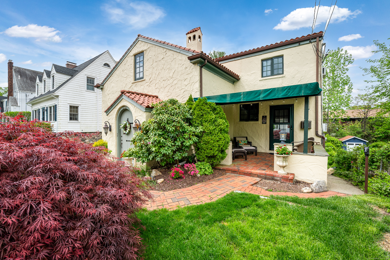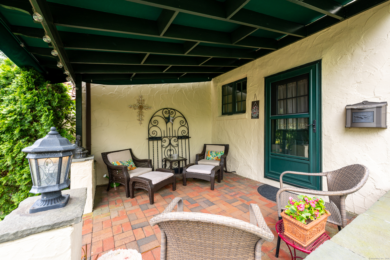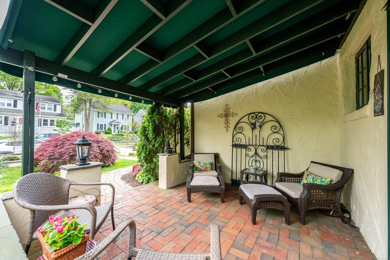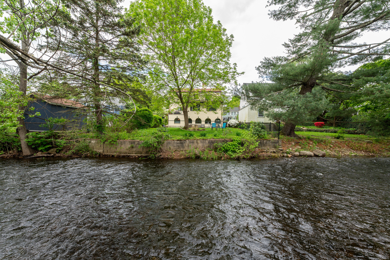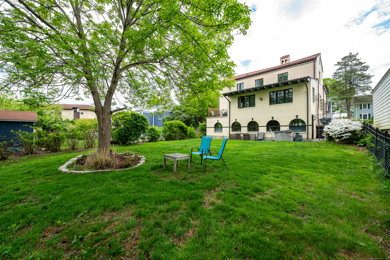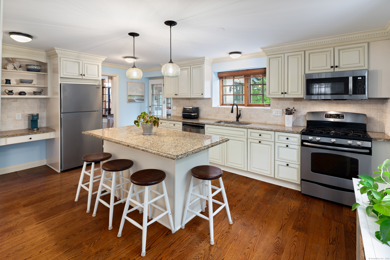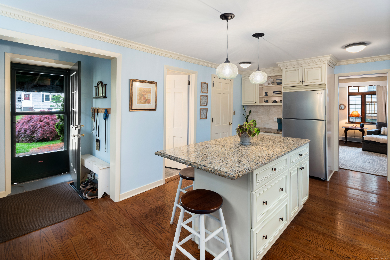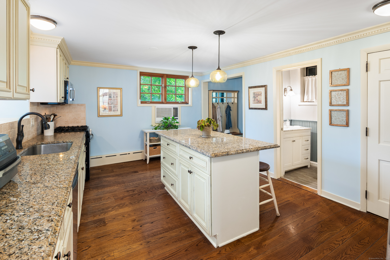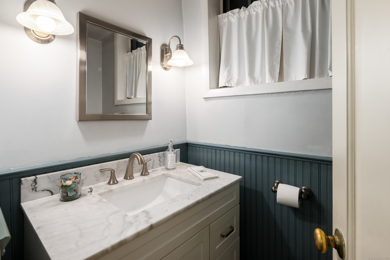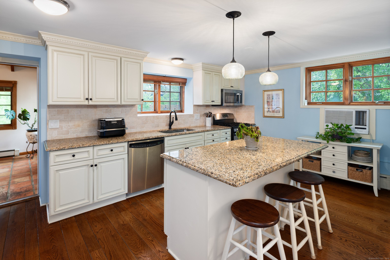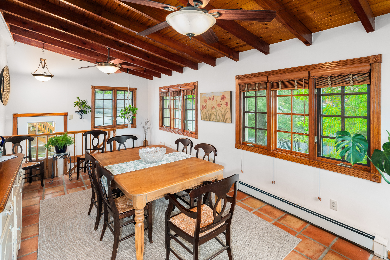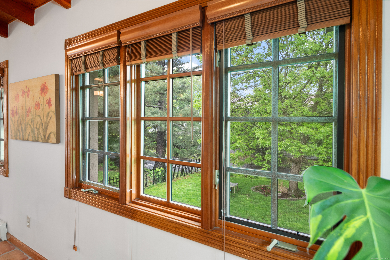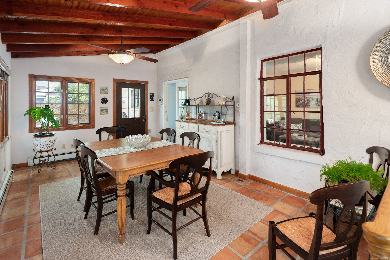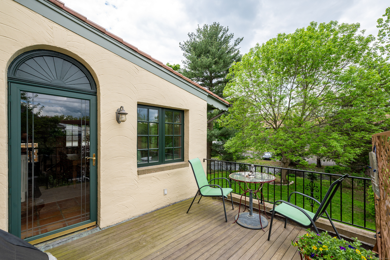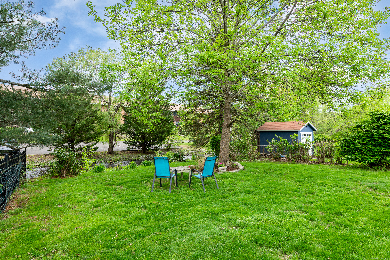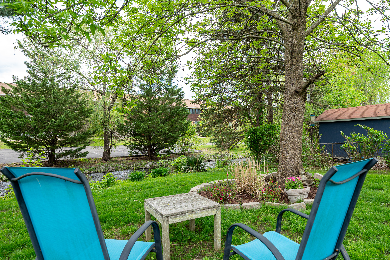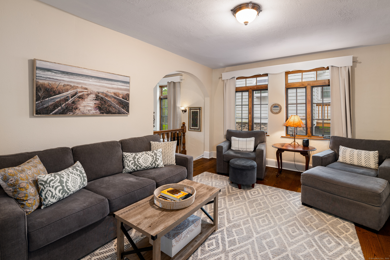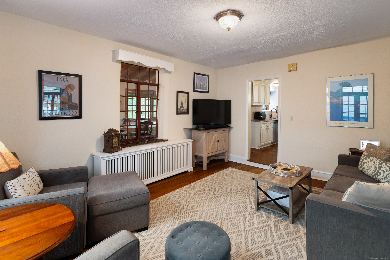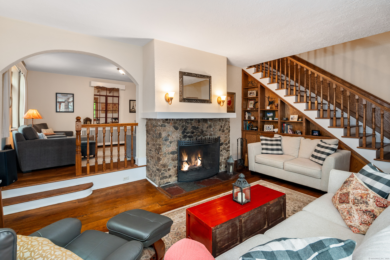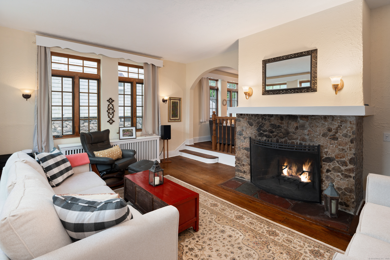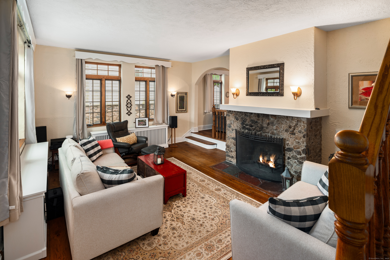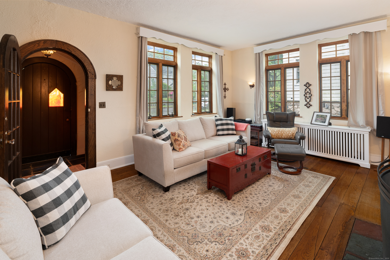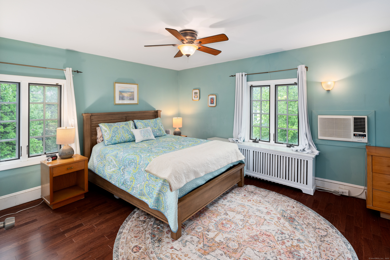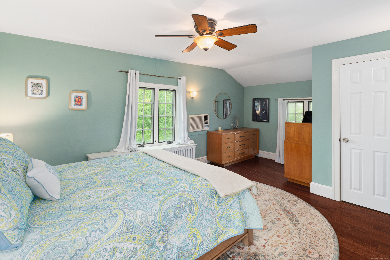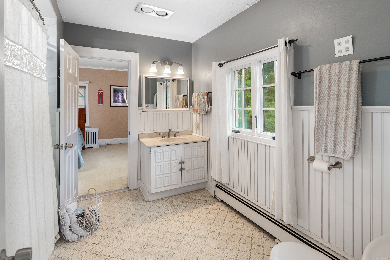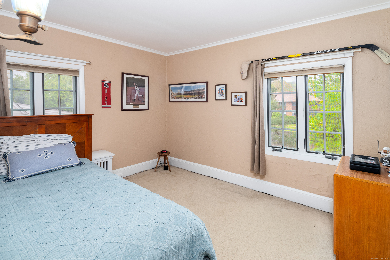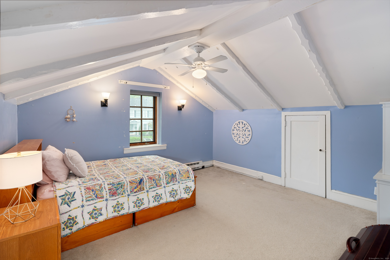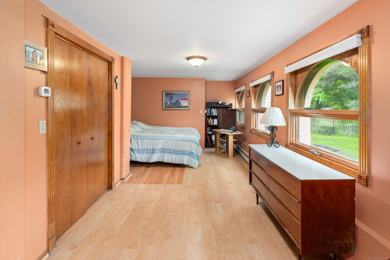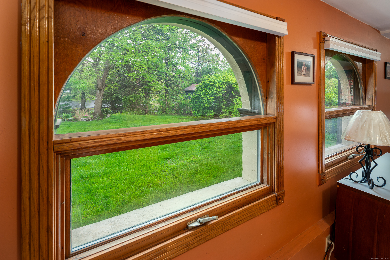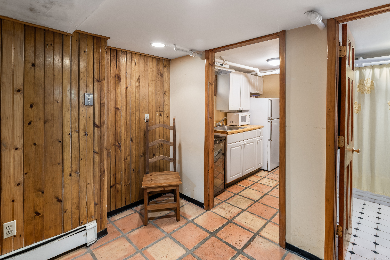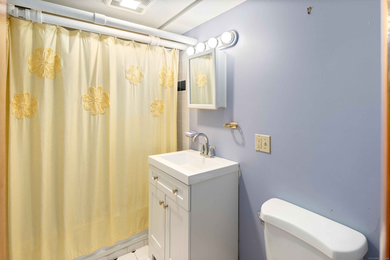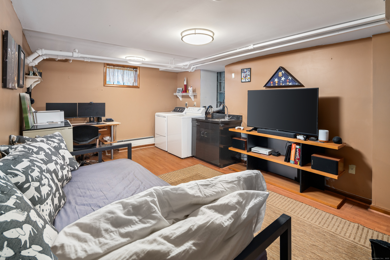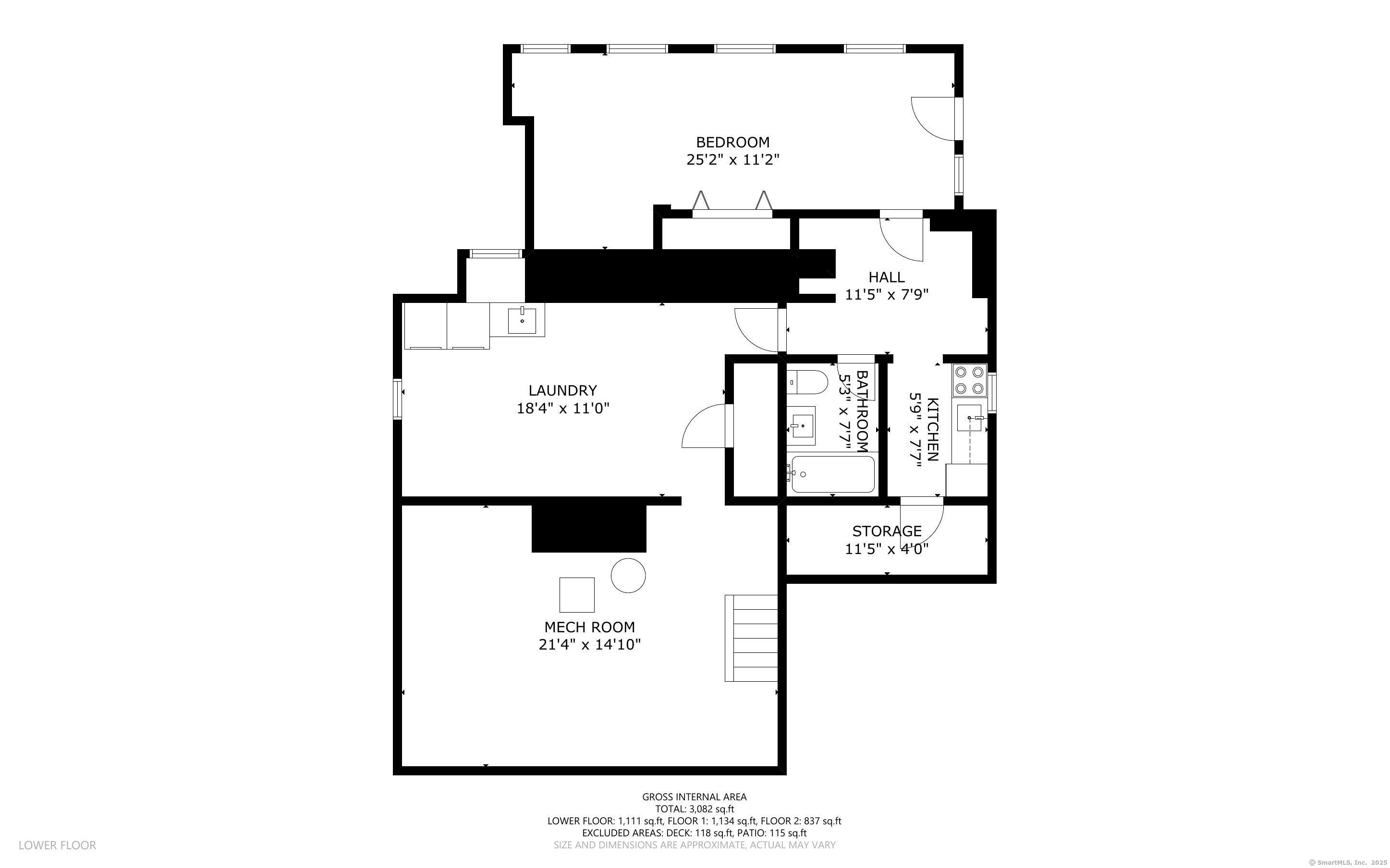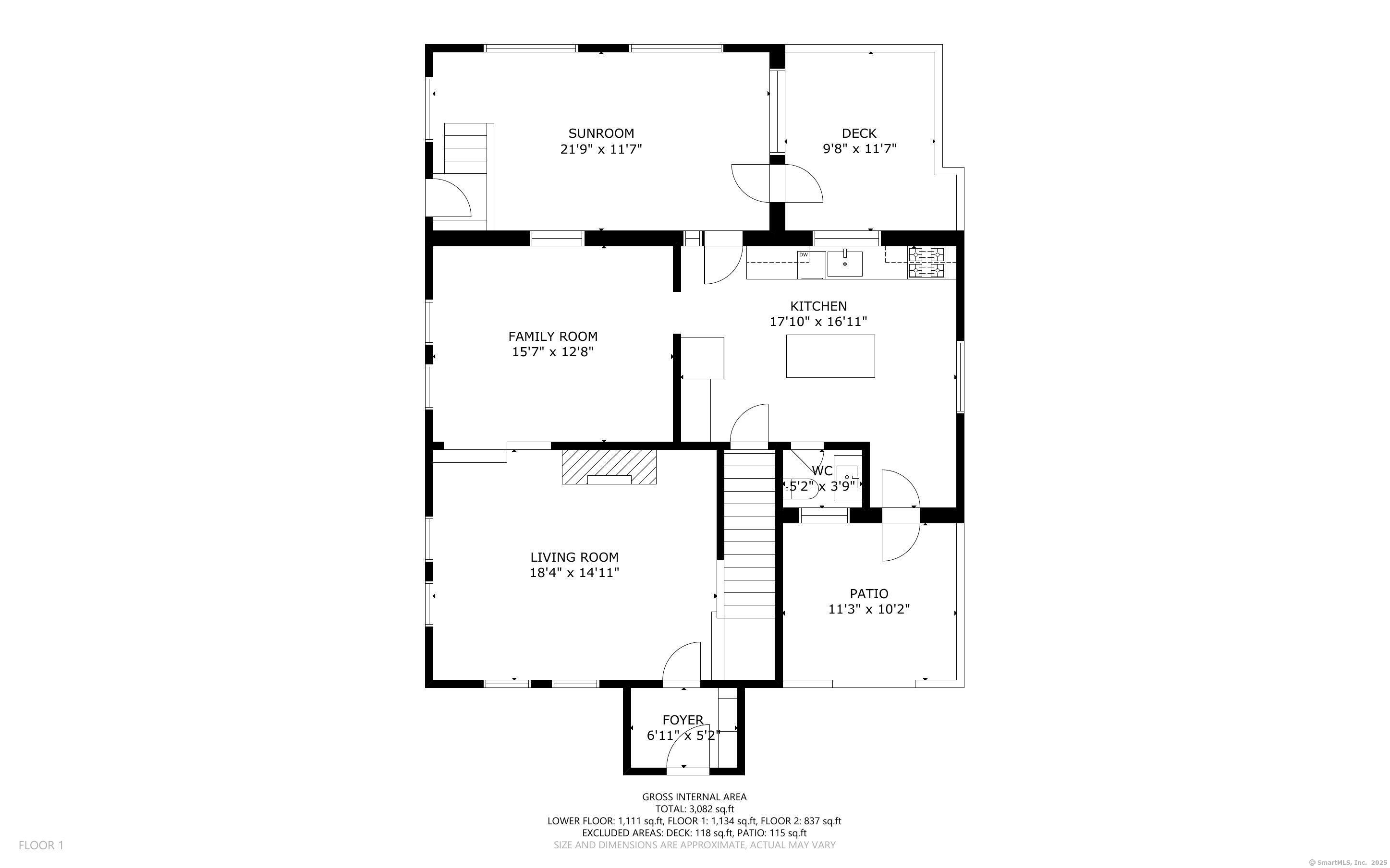More about this Property
If you are interested in more information or having a tour of this property with an experienced agent, please fill out this quick form and we will get back to you!
306 Hubbard Avenue, Stamford CT 06905
Current Price: $729,000
 3 beds
3 beds  2 baths
2 baths  2146 sq. ft
2146 sq. ft
Last Update: 6/21/2025
Property Type: Single Family For Sale
Rarely offered but frequently sought after, is this vintage Mediterranean style home with its stucco exterior and timeless Terra Cotta roof. A charming awning covered terrace with decorative ironwork, leads to a petite mud room and the heart of the home kitchen. Arched doorways, a vestibule main entrance and tall windows topped with pediments, classic stone fireplace, open and delightful spaces all enhance the main level, including a banquet sized dining room with a vaulted, beamed ceiling and windowed walls overlooking the rushing Rippowam river. Three second floor bedrooms all with their own unique personality share a full bath. The lower level rec space and laundry room adjoin a private suite of rooms perfect for an au pair, in law or extended stay guests. A walk to everything in town location.
Bridge Street to Hubbard
MLS #: 24094751
Style: Colonial,Mediterranean
Color: stucco
Total Rooms:
Bedrooms: 3
Bathrooms: 2
Acres: 0.17
Year Built: 1928 (Public Records)
New Construction: No/Resale
Home Warranty Offered:
Property Tax: $10,357
Zoning: R75
Mil Rate:
Assessed Value: $443,350
Potential Short Sale:
Square Footage: Estimated HEATED Sq.Ft. above grade is 2146; below grade sq feet total is ; total sq ft is 2146
| Appliances Incl.: | Gas Range,Microwave,Refrigerator,Dishwasher,Washer,Dryer |
| Laundry Location & Info: | lower level |
| Fireplaces: | 1 |
| Basement Desc.: | Full,Heated,Storage,Apartment,Partially Finished,Walk-out |
| Exterior Siding: | Stucco |
| Exterior Features: | Shed,Awnings,Deck,Garden Area,Patio |
| Foundation: | Block |
| Roof: | Tile |
| Driveway Type: | Private,Asphalt |
| Garage/Parking Type: | None,Paved,Off Street Parking,Driveway |
| Swimming Pool: | 0 |
| Waterfront Feat.: | River |
| Lot Description: | City Views,Level Lot,Water View |
| Nearby Amenities: | Basketball Court,Bocci Court,Golf Course,Park,Playground/Tot Lot,Public Transportation,Shopping/Mall,Tennis Courts |
| Occupied: | Owner |
Hot Water System
Heat Type:
Fueled By: Baseboard,Radiator.
Cooling: Attic Fan,Ceiling Fans,Wall Unit
Fuel Tank Location:
Water Service: Public Water Connected
Sewage System: Public Sewer Connected
Elementary: Stillmeadow
Intermediate: Turn of River (grades 6&7)
Middle: Cloonan
High School: Westhill
Current List Price: $729,000
Original List Price: $729,000
DOM: 36
Listing Date: 5/12/2025
Last Updated: 5/23/2025 5:43:32 PM
Expected Active Date: 5/16/2025
List Agent Name: Barbara Hickey
List Office Name: William Pitt Sothebys Intl
