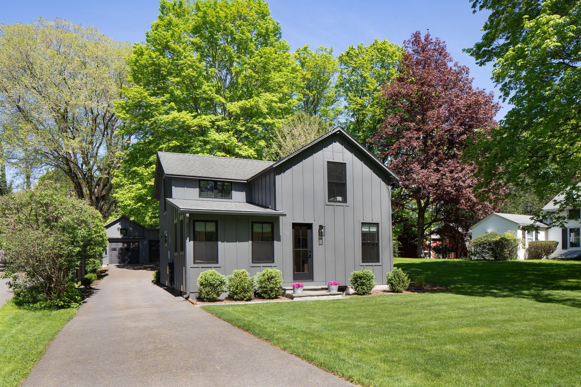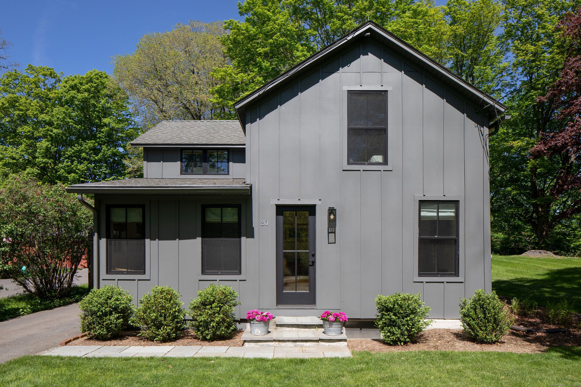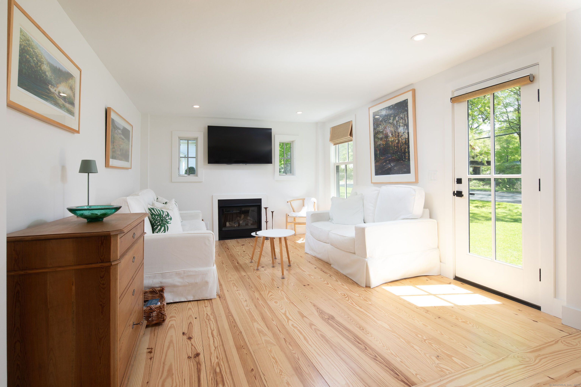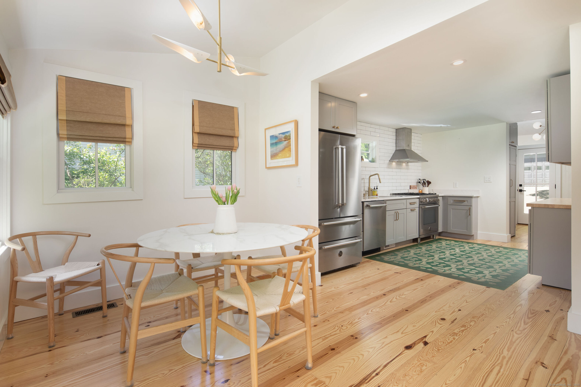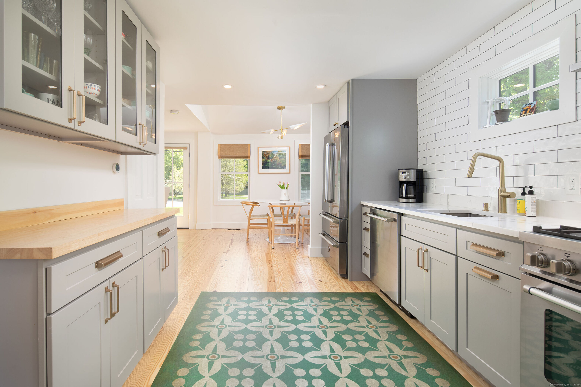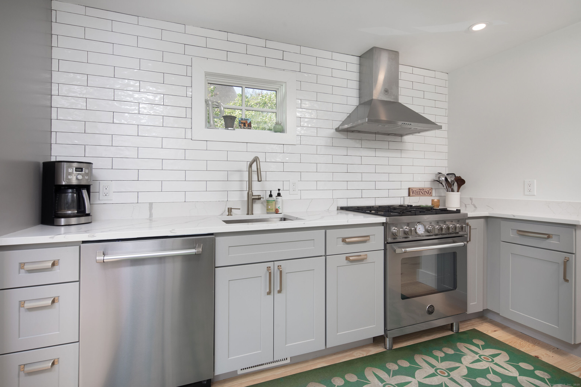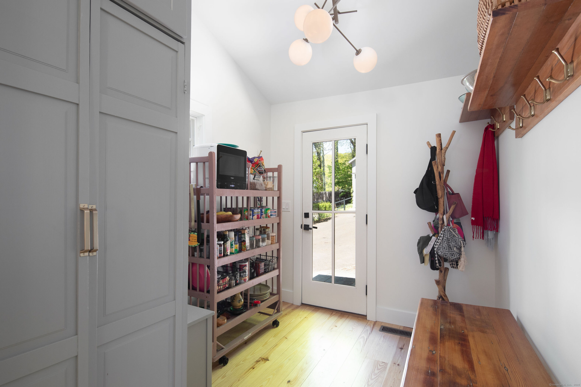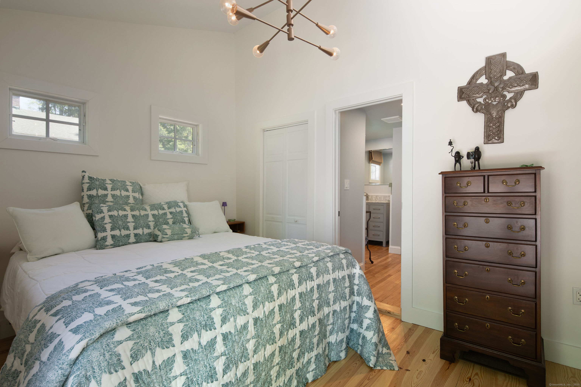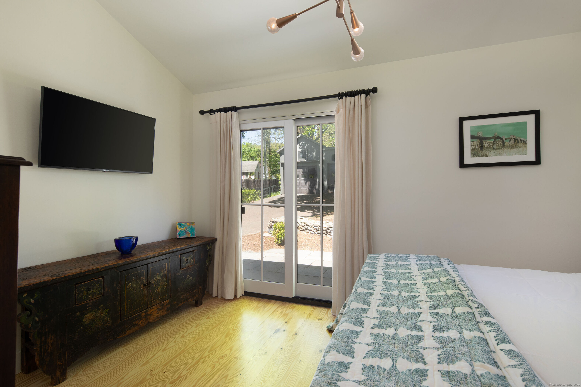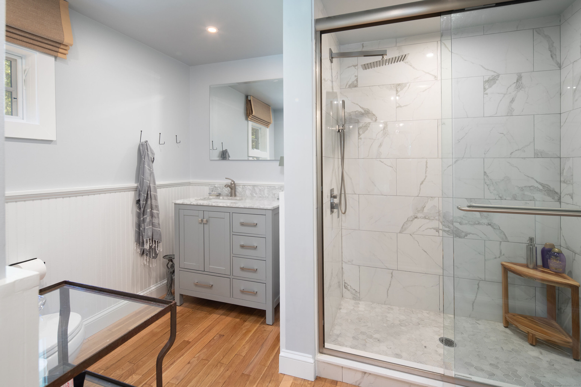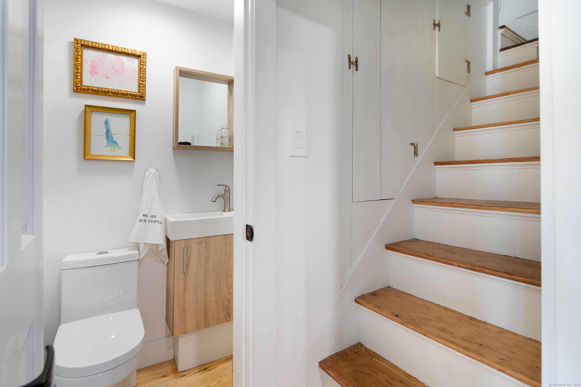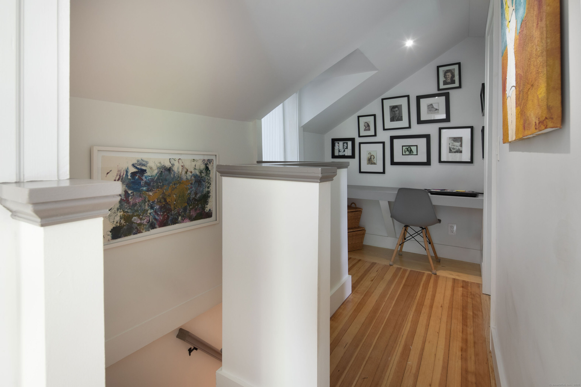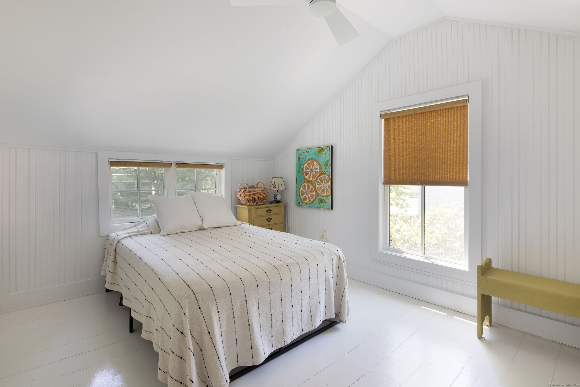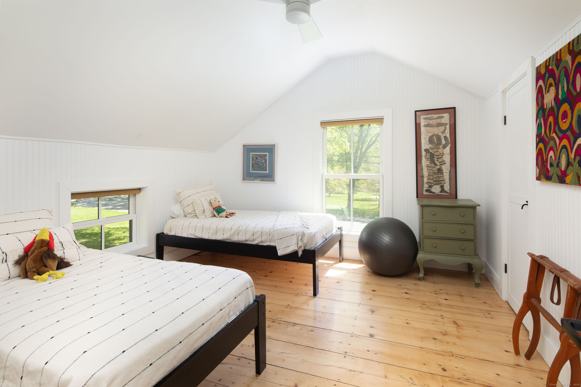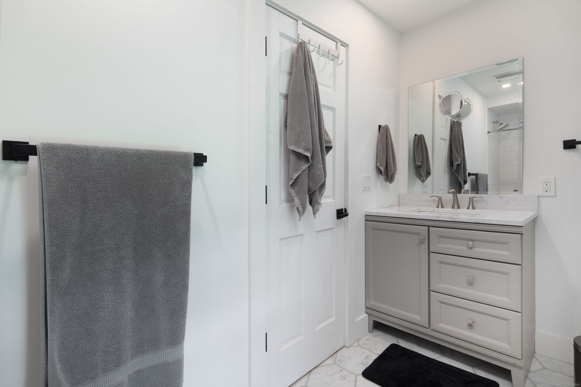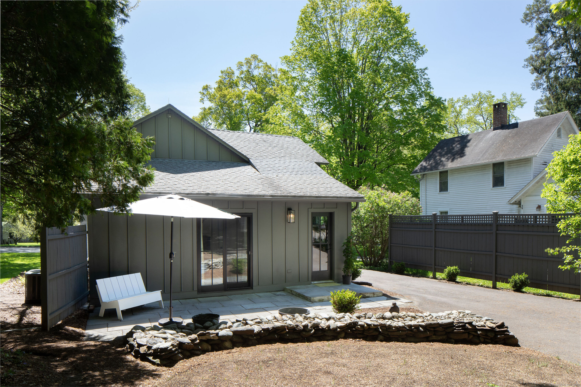More about this Property
If you are interested in more information or having a tour of this property with an experienced agent, please fill out this quick form and we will get back to you!
30 Main Street, Salisbury CT 06068
Current Price: $694,500
 3 beds
3 beds  3 baths
3 baths  1304 sq. ft
1304 sq. ft
Last Update: 6/19/2025
Property Type: Single Family For Sale
Located in the heart of Salisbury, this vintage charmer was built in the late 1700s, but showcases a 2022 thoughtful renovation featuring new wide board floors, new Marvin windows, HVAC system with Central air and ductwork, new kitchen with Bertazzoni appliance suite, updated bathrooms and a lovely bluestone patio for entertaining. The light and bright living room features a gas fireplace and opens to the dining area and kitchen. The first floor offers a primary bedroom that leads to the patio as well as features an ensuite bath with marble appointments. A convenient powder room, mud room and laundry area complete the main level. The second floor contains 2 charming bedrooms with restored original wide board floors, a reading/working nook and a spacious bathroom. The detached, two bay garage plus an additional flexible space offers options for storage or utility. This low maintenance home is in a convenient location to shops, Rail Trail, restaurants, Lakeville Lake, private and public schools and Metro North. Move right in and enjoy all that Salisbury has to offer!
Route 44 past White Hart Inn, 2nd house on left past Conklin Street
MLS #: 24094740
Style: Antique,Cottage
Color:
Total Rooms:
Bedrooms: 3
Bathrooms: 3
Acres: 0.25
Year Built: 1770 (Public Records)
New Construction: No/Resale
Home Warranty Offered:
Property Tax: $2,781
Zoning: r20
Mil Rate:
Assessed Value: $252,800
Potential Short Sale:
Square Footage: Estimated HEATED Sq.Ft. above grade is 1304; below grade sq feet total is ; total sq ft is 1304
| Appliances Incl.: | Gas Range,Range Hood,Refrigerator,Dishwasher,Disposal,Washer,Dryer |
| Laundry Location & Info: | Main Level |
| Fireplaces: | 1 |
| Interior Features: | Cable - Available,Open Floor Plan |
| Basement Desc.: | Full,Unfinished,Storage,Interior Access,Concrete Floor |
| Exterior Siding: | Wood |
| Exterior Features: | Gutters,French Doors,Patio |
| Foundation: | Block,Stone |
| Roof: | Asphalt Shingle |
| Parking Spaces: | 2 |
| Garage/Parking Type: | Detached Garage |
| Swimming Pool: | 0 |
| Waterfront Feat.: | Beach Rights,Access |
| Lot Description: | Dry,Level Lot |
| Nearby Amenities: | Golf Course,Lake,Library,Medical Facilities,Paddle Tennis,Playground/Tot Lot,Private School(s),Tennis Courts |
| In Flood Zone: | 0 |
| Occupied: | Owner |
Hot Water System
Heat Type:
Fueled By: Hot Air.
Cooling: Central Air
Fuel Tank Location: Above Ground
Water Service: Public Water Connected
Sewage System: Public Sewer Connected
Elementary: Salisbury
Intermediate:
Middle:
High School: Housatonic
Current List Price: $694,500
Original List Price: $694,500
DOM: 1
Listing Date: 5/11/2025
Last Updated: 5/24/2025 1:09:49 AM
Expected Active Date: 5/14/2025
List Agent Name: Evan Cooper
List Office Name: Elyse Harney Real Estate
