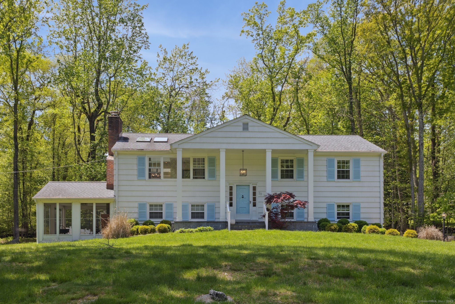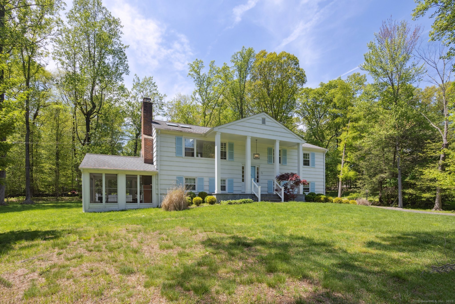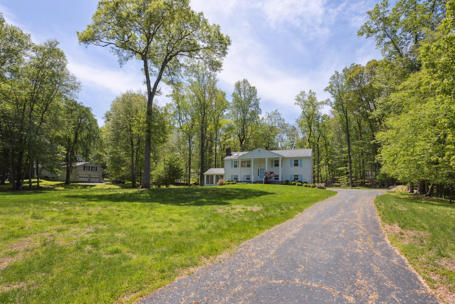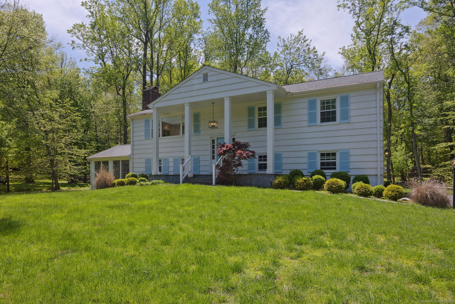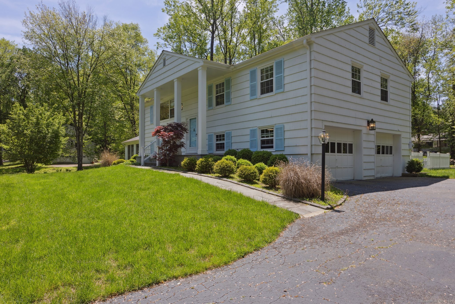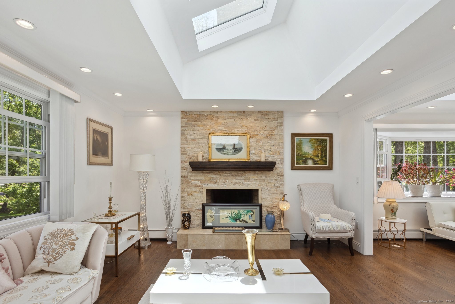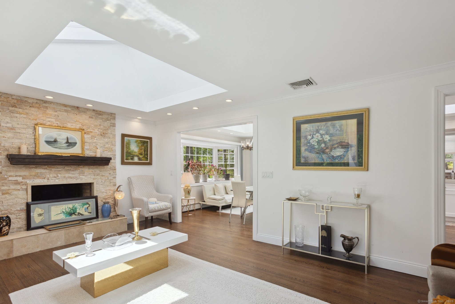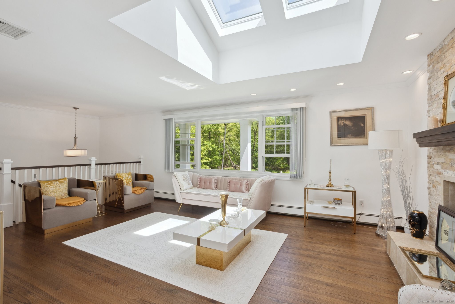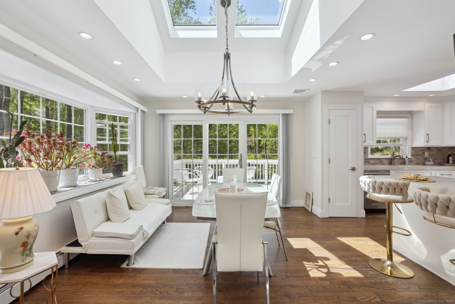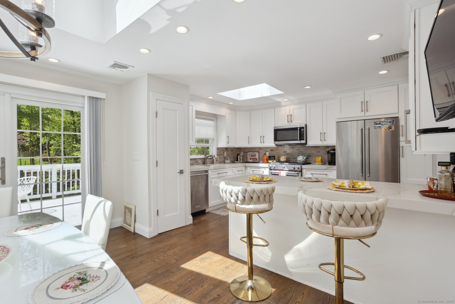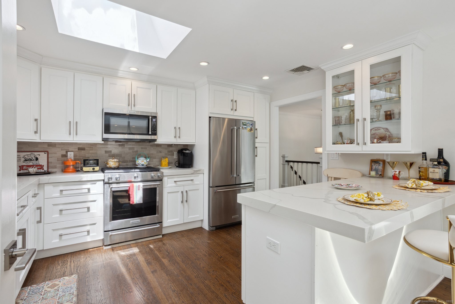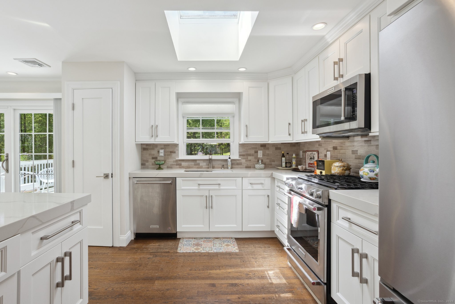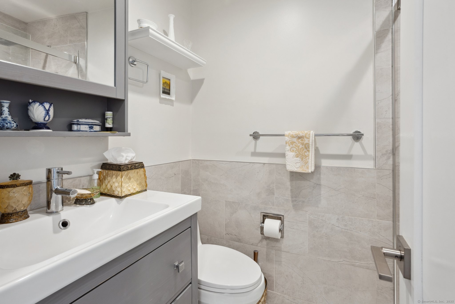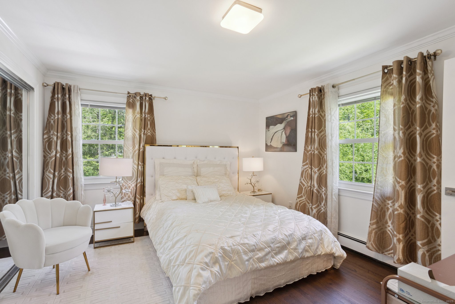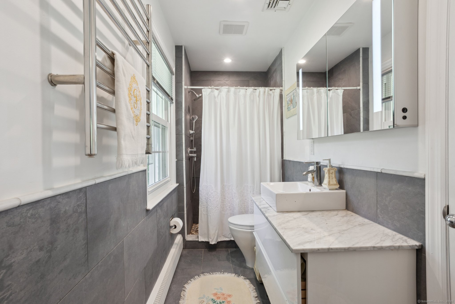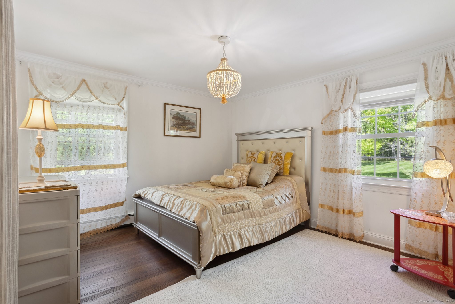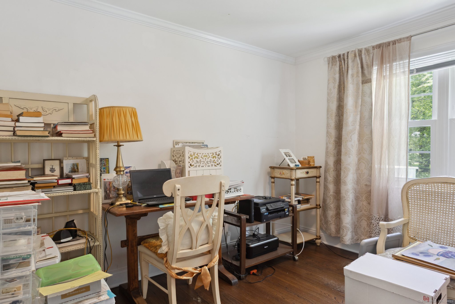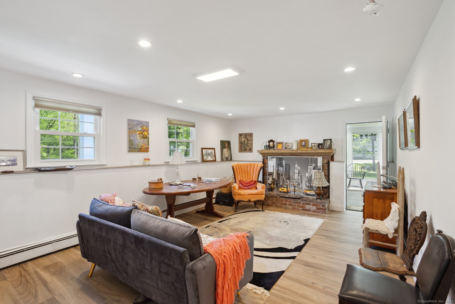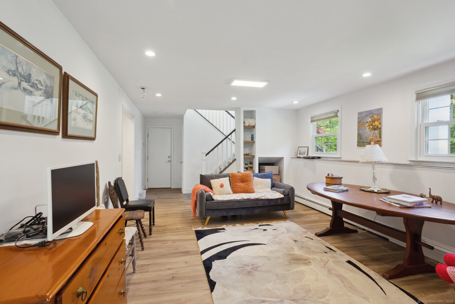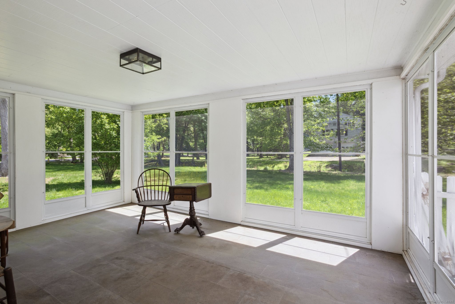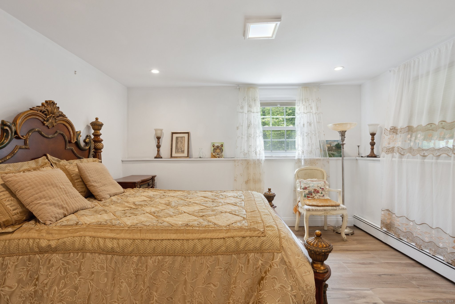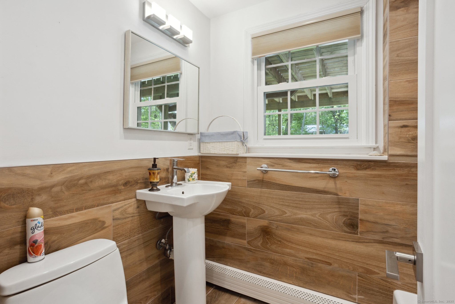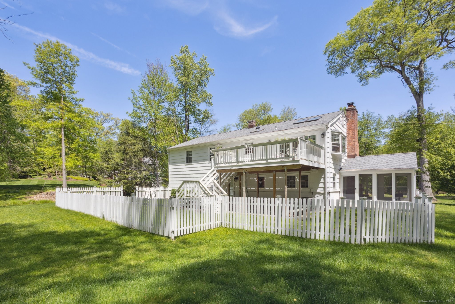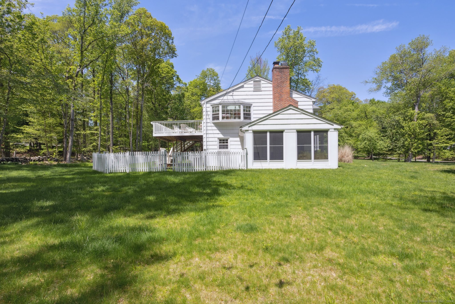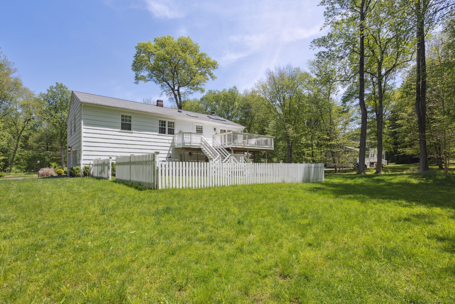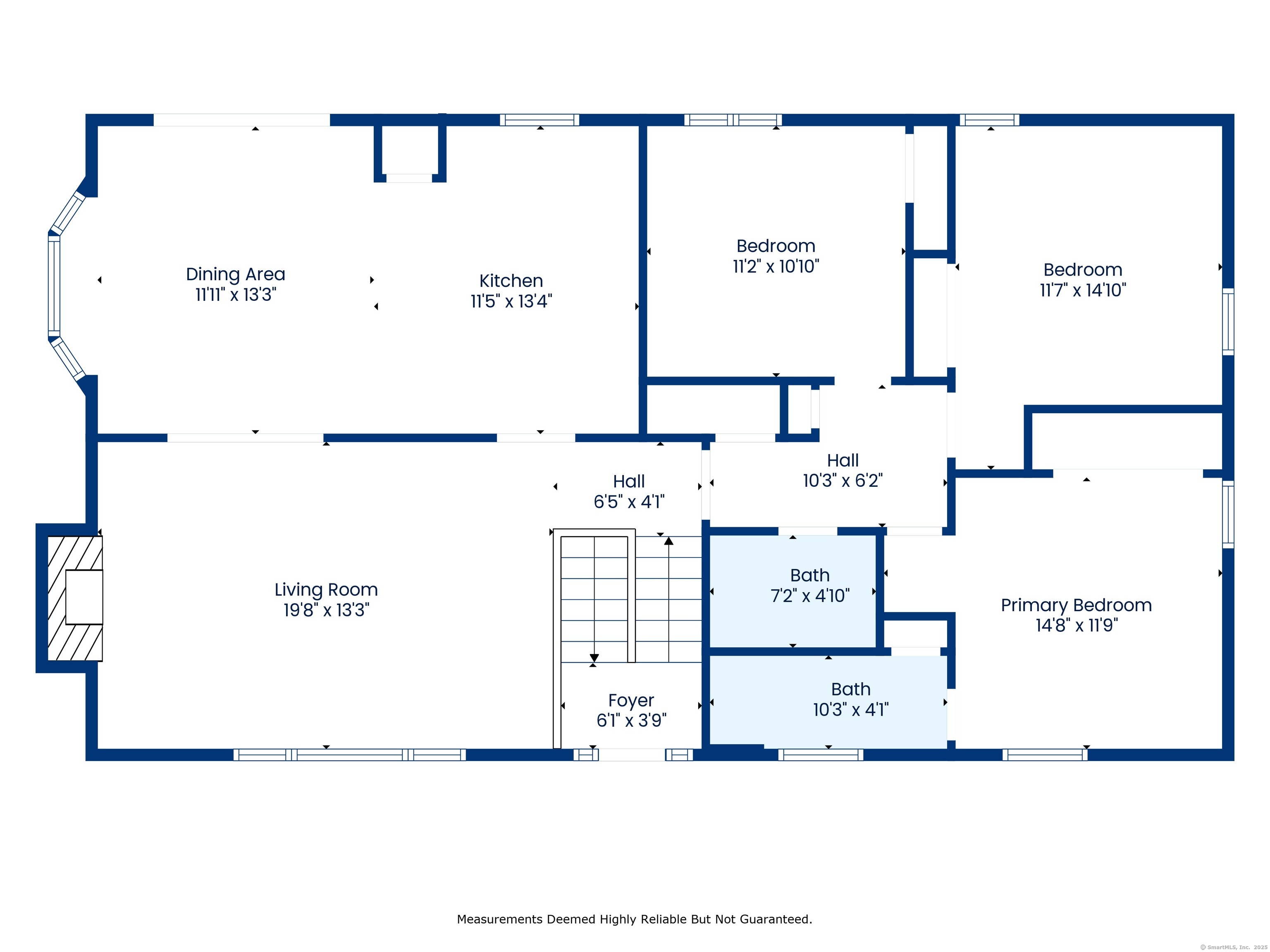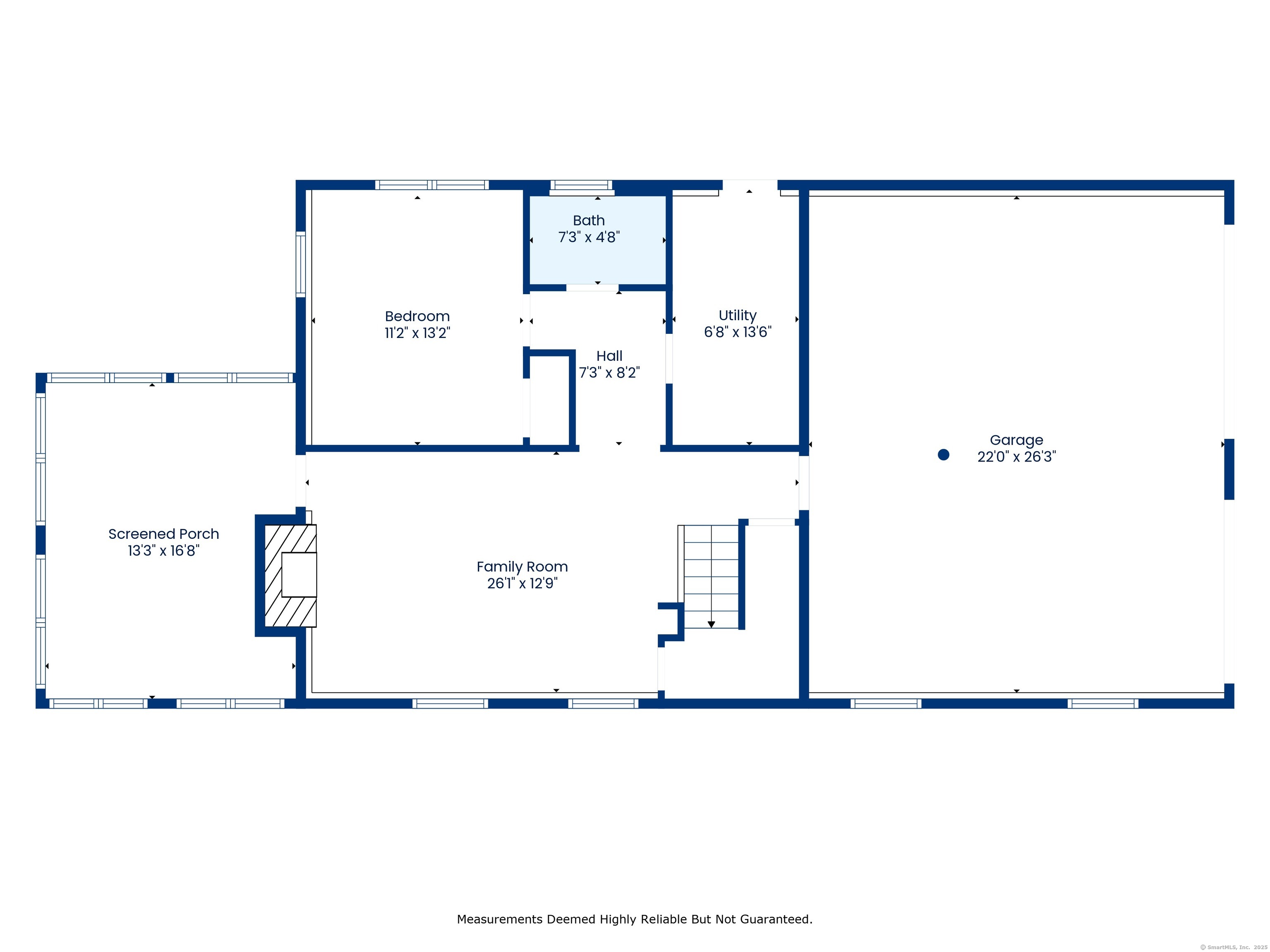More about this Property
If you are interested in more information or having a tour of this property with an experienced agent, please fill out this quick form and we will get back to you!
33 Pumpkin Hill Road, Westport CT 06880
Current Price: $1,500,000
 4 beds
4 beds  3 baths
3 baths  2128 sq. ft
2128 sq. ft
Last Update: 6/23/2025
Property Type: Single Family For Sale
Stylish. Sunlit. Seamless. Set on a private, level acre on one of Westports most desirable streets, this turn-key 4-bedroom, 3-bath home blends modern updates with everyday comfort. Fully renovated and move-in ready, it features a bright open layout with oversized windows, custom kitchen with quartz counters and stainless appliances, and French doors that open to a new private deck-perfect for entertaining or unwinding. Enjoy a newly refreshed sunroom, rich natural light throughout, and thoughtful upgrades including a new roof, windows, skylights, flooring, recessed lighting, solid doors, trim, and fencing. The lower-level 4th bedroom with full bath is ideal for guests, in-laws, or an au pair suite. Located in the heart of Long Lots-walk to schools, bike to the train, and just minutes from Compo Beach, Main Street, and all Westport has to offer. The work is done. Just move in and enjoy.
Use GPS
MLS #: 24094739
Style: Contemporary,Raised Ranch
Color: White
Total Rooms:
Bedrooms: 4
Bathrooms: 3
Acres: 1.05
Year Built: 1963 (Public Records)
New Construction: No/Resale
Home Warranty Offered:
Property Tax: $10,336
Zoning: AA
Mil Rate:
Assessed Value: $555,100
Potential Short Sale:
Square Footage: Estimated HEATED Sq.Ft. above grade is 2128; below grade sq feet total is ; total sq ft is 2128
| Appliances Incl.: | Gas Range,Microwave,Refrigerator,Dishwasher,Washer,Electric Dryer |
| Laundry Location & Info: | Lower Level |
| Fireplaces: | 2 |
| Energy Features: | Thermopane Windows |
| Interior Features: | Cable - Available |
| Energy Features: | Thermopane Windows |
| Basement Desc.: | None |
| Exterior Siding: | Clapboard |
| Exterior Features: | Deck,Gutters,Lighting,Patio |
| Foundation: | Concrete |
| Roof: | Asphalt Shingle |
| Parking Spaces: | 2 |
| Garage/Parking Type: | Attached Garage |
| Swimming Pool: | 0 |
| Waterfront Feat.: | Not Applicable |
| Lot Description: | Some Wetlands,Level Lot,Cleared,Professionally Landscaped |
| Nearby Amenities: | Health Club,Library,Playground/Tot Lot,Public Pool,Public Rec Facilities,Stables/Riding,Tennis Courts |
| Occupied: | Owner |
Hot Water System
Heat Type:
Fueled By: Baseboard,Zoned.
Cooling: Central Air,Zoned
Fuel Tank Location: In Garage
Water Service: Public Water Connected
Sewage System: Public Sewer Connected
Elementary: Long Lots
Intermediate:
Middle: Bedford
High School: Staples
Current List Price: $1,500,000
Original List Price: $1,500,000
DOM: 36
Listing Date: 5/10/2025
Last Updated: 6/15/2025 1:06:41 PM
Expected Active Date: 5/18/2025
List Agent Name: Frederick Dematteo
List Office Name: William Raveis Real Estate
