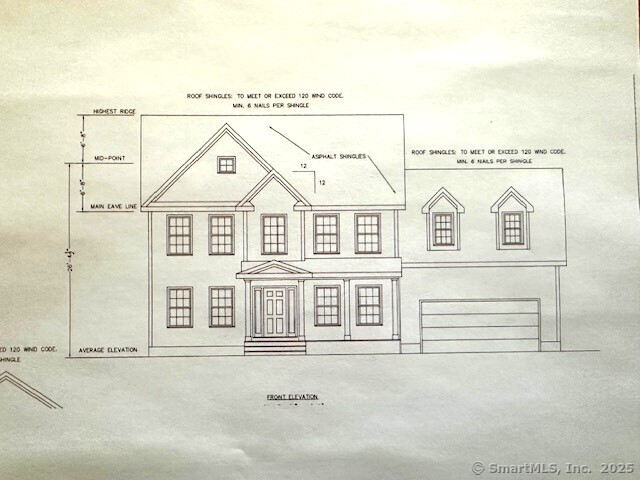More about this Property
If you are interested in more information or having a tour of this property with an experienced agent, please fill out this quick form and we will get back to you!
6 Steeple View Lane, Shelton CT 06484
Current Price: $1,189,000
 4 beds
4 beds  3 baths
3 baths  3250 sq. ft
3250 sq. ft
Last Update: 6/17/2025
Property Type: Single Family For Sale
Welcome to Sheltons newest subdivision of 8 luxury homes in Historic Huntington Center. Enjoy the view of the rolling hills from your rear deck. Walk to Huntington Center to enjoy the green or the the many shops and restaurants. Enter the front door to a two story foyer that is open to the formal dining room. There is a butlers pantry between the dining room and kitchen that is great for entertaining. There is a main level bedroom with access to a full bath. The expansive kitchen has a center island and large breakfast nook. the kitchen is also open to the great room with a gas fireplace. The attached 2 car garage has an entrance to the main level mud room and laundry area. The second floor has a primary bedroom with 2 walk in closets and private bath. There are 2 other spacious bedrooms on this level that share a hall bath. This floor also has a large room over the garage that can be used for play room or office. This home has a full walk out basement with rough plumbing for a future bath. Still time to customize! Other lots available.
use 30 Ripton Rd. Shelton in GPS
MLS #: 24094726
Style: Colonial
Color:
Total Rooms:
Bedrooms: 4
Bathrooms: 3
Acres: 0.46
Year Built: 2024 (Public Records)
New Construction: No/Resale
Home Warranty Offered:
Property Tax: $0
Zoning: r1
Mil Rate:
Assessed Value: $0
Potential Short Sale:
Square Footage: Estimated HEATED Sq.Ft. above grade is 3250; below grade sq feet total is ; total sq ft is 3250
| Appliances Incl.: | Allowance |
| Laundry Location & Info: | Main Level laundry room off kitchen |
| Fireplaces: | 1 |
| Basement Desc.: | Full,Full With Walk-Out |
| Exterior Siding: | Vinyl Siding |
| Foundation: | Concrete |
| Roof: | Asphalt Shingle |
| Parking Spaces: | 2 |
| Garage/Parking Type: | Attached Garage |
| Swimming Pool: | 0 |
| Waterfront Feat.: | Not Applicable |
| Lot Description: | On Cul-De-Sac |
| Occupied: | Vacant |
Hot Water System
Heat Type:
Fueled By: Hot Air.
Cooling: Central Air
Fuel Tank Location:
Water Service: Public Water Connected
Sewage System: Public Sewer Connected
Elementary: Per Board of Ed
Intermediate: Perry Hill
Middle: Shelton
High School: Shelton
Current List Price: $1,189,000
Original List Price: $1,189,000
DOM: 39
Listing Date: 5/9/2025
Last Updated: 5/9/2025 4:53:29 PM
List Agent Name: Tracy Perry
List Office Name: Real Estate Two
