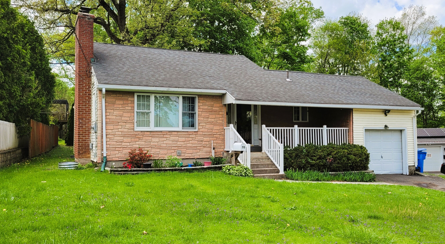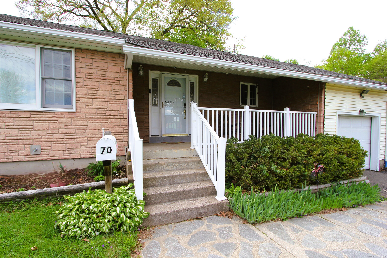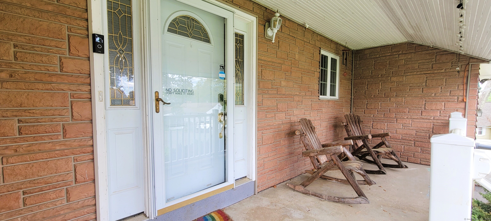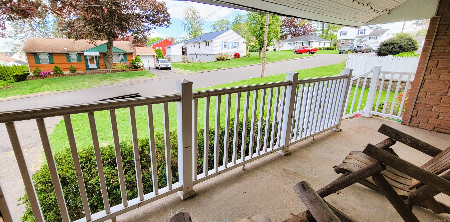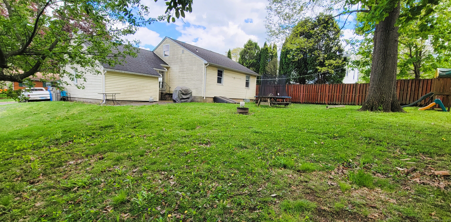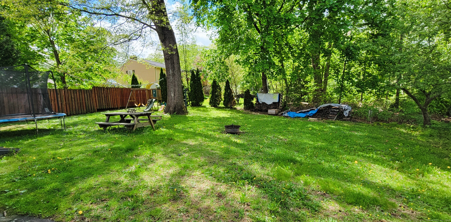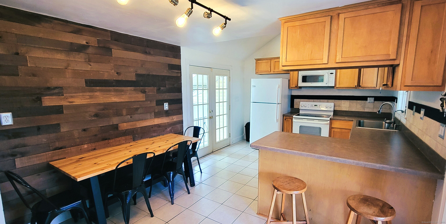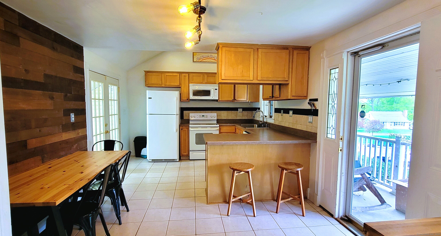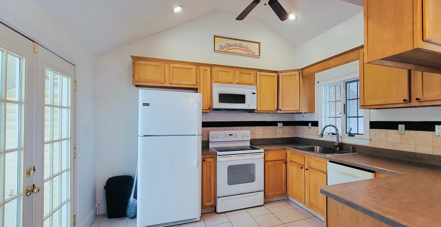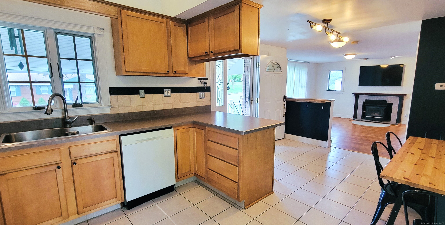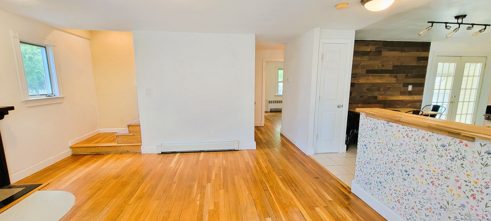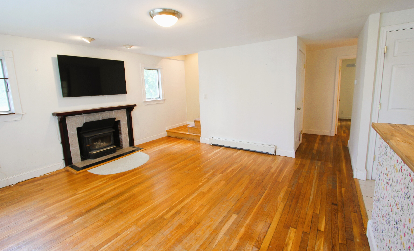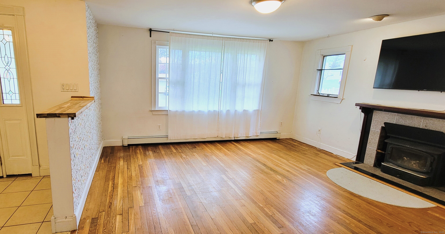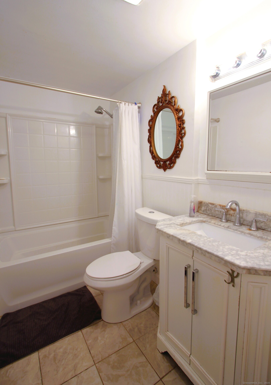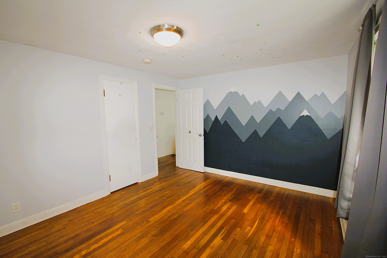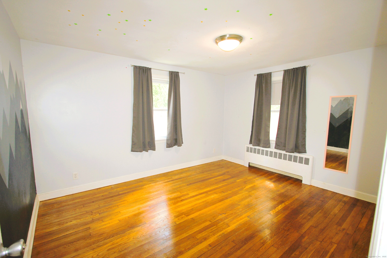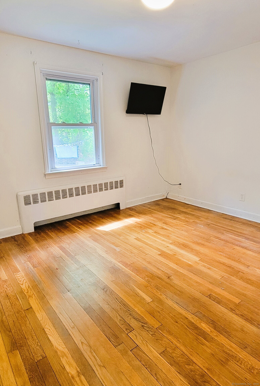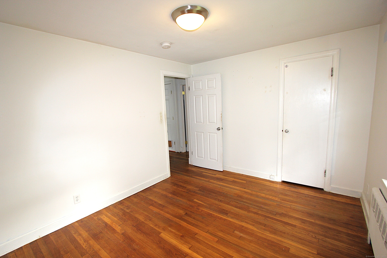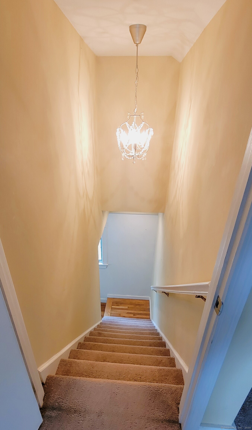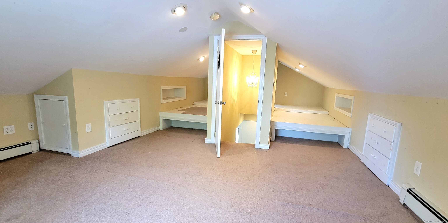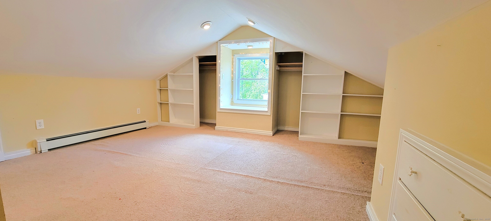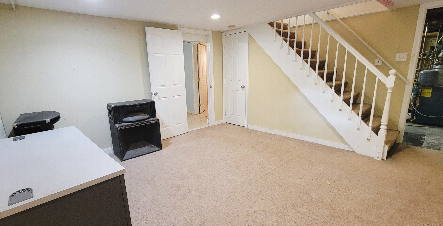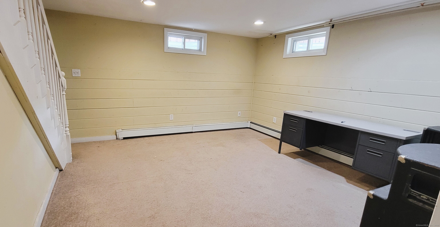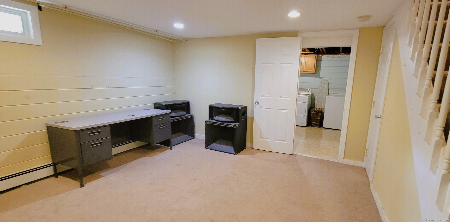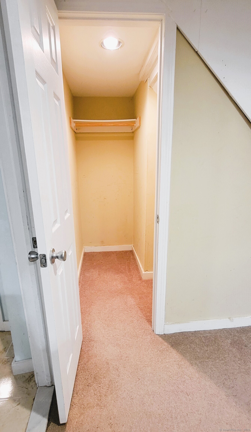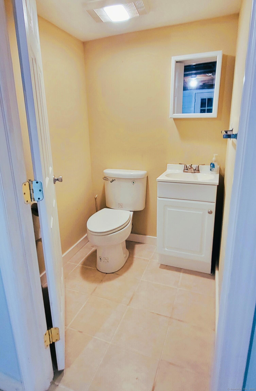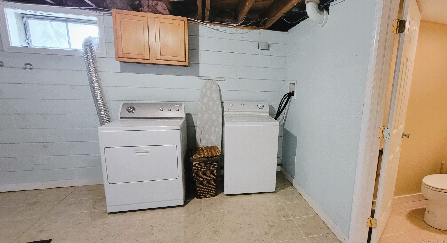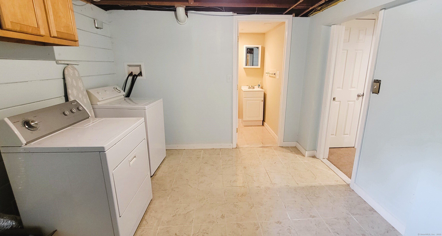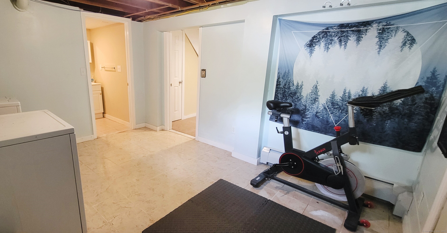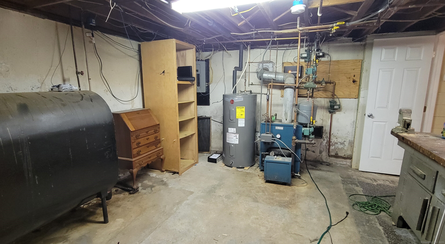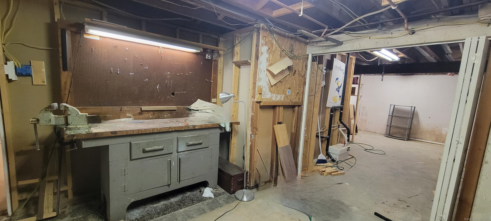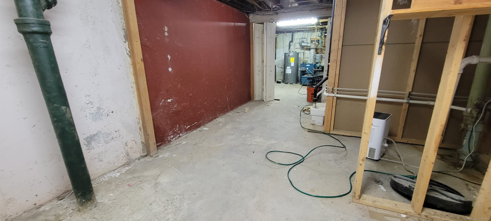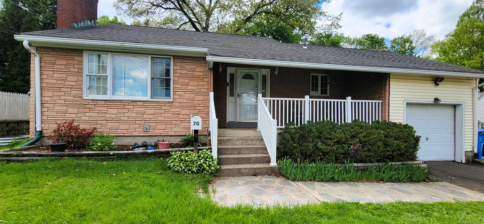More about this Property
If you are interested in more information or having a tour of this property with an experienced agent, please fill out this quick form and we will get back to you!
70 Leslie Court, Bristol CT 06010
Current Price: $319,900
 3 beds
3 beds  2 baths
2 baths  1580 sq. ft
1580 sq. ft
Last Update: 6/20/2025
Property Type: Single Family For Sale
Charming Move-In Ready Home in a Cozy Neighborhood. This beautifully maintained home offers comfort, character, and flexibility for a variety of lifestyles. With 3 bedrooms and 1.5 bathrooms, theres room for the whole family to enjoy. The main level features two bedrooms and a full bathroom, making single-level living entirely possible. Upstairs, the finished attic serves as a spacious third bedroom, complete with double closets, built-in storage, and a charming window seat-a perfect retreat. The kitchen is thoughtfully designed for both functionality and style, offering ample prep space, generous storage, and a convenient area for under-counter seating. A barnwood accent wall adds a unique and rustic touch to the space. The finished basement provides even more versatility with a large multi-use room that could serve as a fourth bedroom, office, or playroom. It includes a walk-in closet, a half bath, and an oversized laundry room. The unfinished area features a workbench and substantial storage space for all your needs. Step outside to enjoy the spacious front and back yards, already partially fenced and home to growing apple trees. The front porch is the perfect spot to relax and watch the neighborhood go by, adding even more charm to this inviting property.
While listed in town records as a Cape, this home lives more like a Ranch with a finished attic, combining the best of both styles. BEST AND FINAL OFFERS DUE BY 5/20 AT NOON.
GPS friendly, Crown Street to Cherry to Leslie court
MLS #: 24094723
Style: Cape Cod,Ranch
Color:
Total Rooms:
Bedrooms: 3
Bathrooms: 2
Acres: 0.21
Year Built: 1955 (Public Records)
New Construction: No/Resale
Home Warranty Offered:
Property Tax: $4,517
Zoning: R-15
Mil Rate:
Assessed Value: $141,820
Potential Short Sale:
Square Footage: Estimated HEATED Sq.Ft. above grade is 1130; below grade sq feet total is 450; total sq ft is 1580
| Appliances Incl.: | Oven/Range,Microwave,Refrigerator,Freezer,Dishwasher,Disposal |
| Laundry Location & Info: | Lower Level In finished basement |
| Fireplaces: | 1 |
| Energy Features: | Storm Doors,Storm Windows,Thermopane Windows |
| Interior Features: | Cable - Pre-wired,Open Floor Plan |
| Energy Features: | Storm Doors,Storm Windows,Thermopane Windows |
| Basement Desc.: | Full,Heated,Sump Pump,Storage,Hatchway Access,Partially Finished,Liveable Space |
| Exterior Siding: | Vinyl Siding |
| Exterior Features: | Fruit Trees,Porch,Gutters,Garden Area,Patio |
| Foundation: | Concrete |
| Roof: | Asphalt Shingle |
| Parking Spaces: | 1 |
| Driveway Type: | Private,Paved |
| Garage/Parking Type: | Attached Garage,Paved,Off Street Parking,Driveway |
| Swimming Pool: | 0 |
| Waterfront Feat.: | Not Applicable |
| Lot Description: | Level Lot |
| Nearby Amenities: | Basketball Court,Library,Medical Facilities,Park,Playground/Tot Lot,Public Rec Facilities,Public Transportation |
| Occupied: | Owner |
Hot Water System
Heat Type:
Fueled By: Hot Water.
Cooling: Ceiling Fans,Wall Unit
Fuel Tank Location: In Basement
Water Service: Public Water Connected
Sewage System: Public Sewer Connected
Elementary: South Side
Intermediate: Per Board of Ed
Middle:
High School: Bristol Central
Current List Price: $319,900
Original List Price: $319,900
DOM: 5
Listing Date: 5/10/2025
Last Updated: 6/16/2025 3:04:56 PM
Expected Active Date: 5/15/2025
List Agent Name: Erin Giguiere
List Office Name: Regall Realty, LLC
