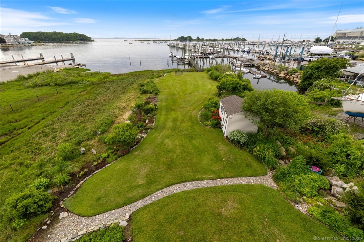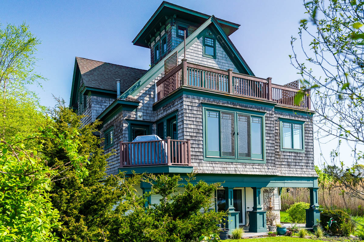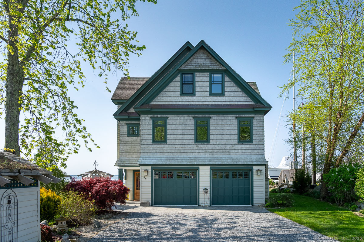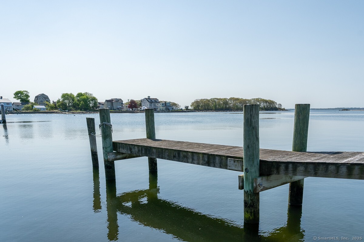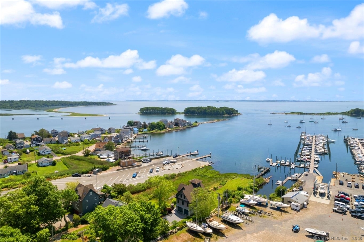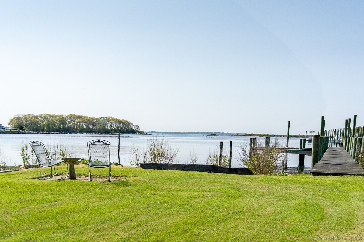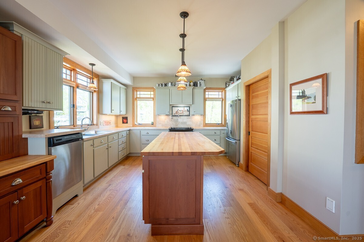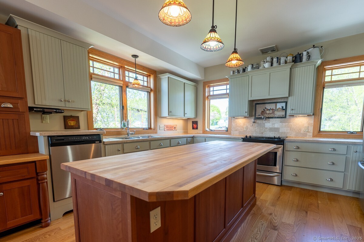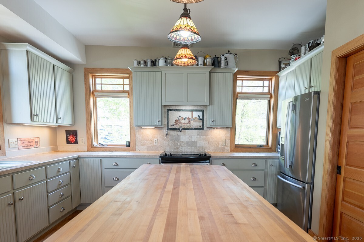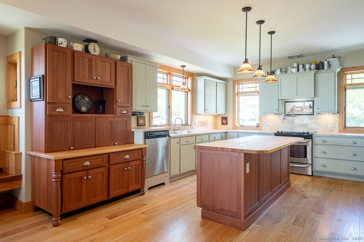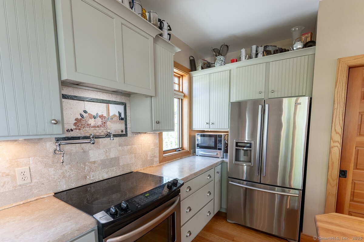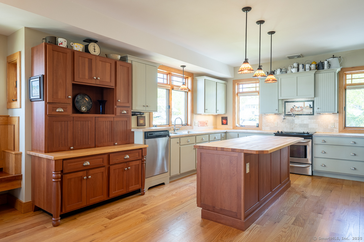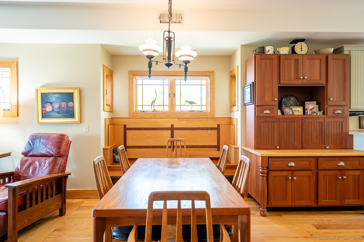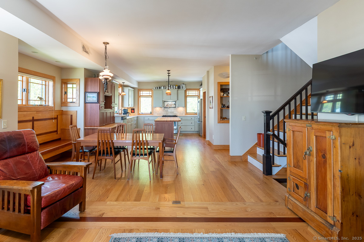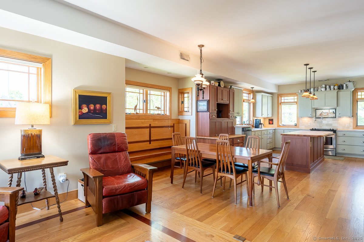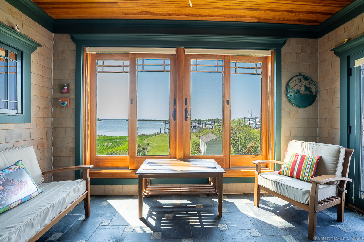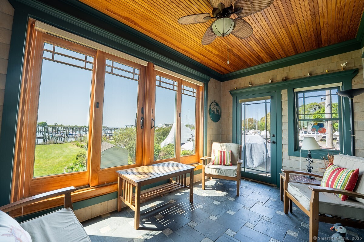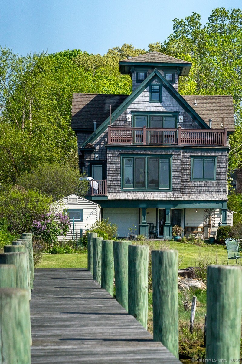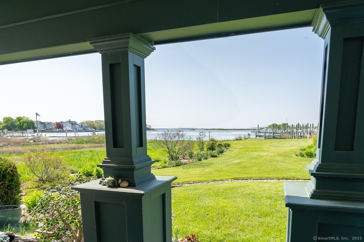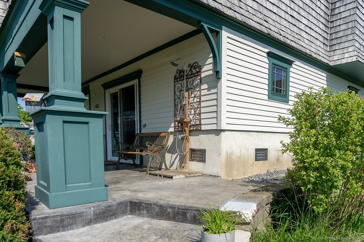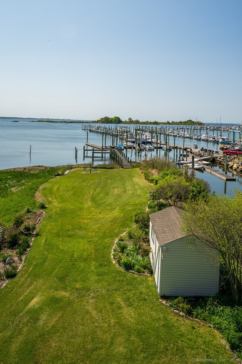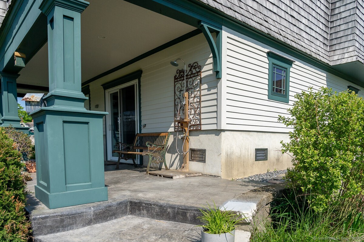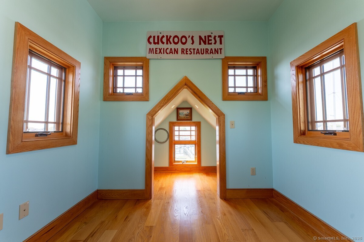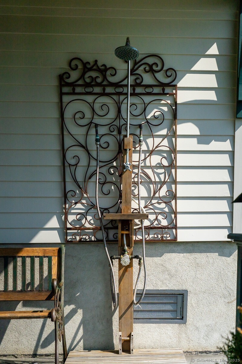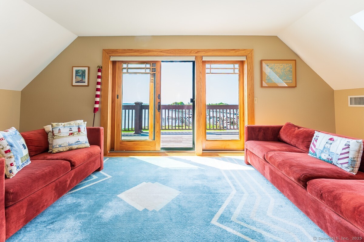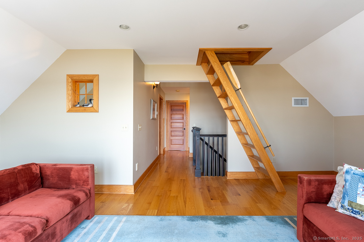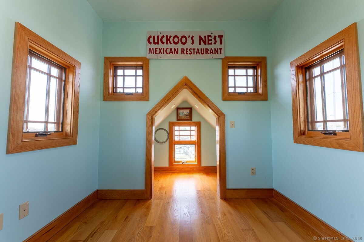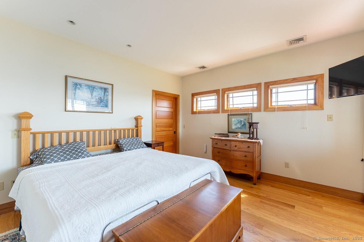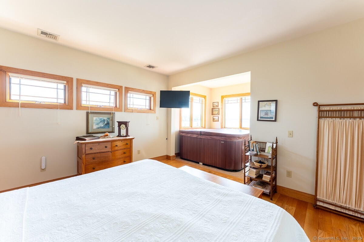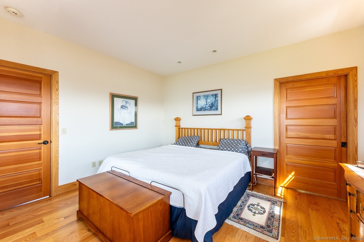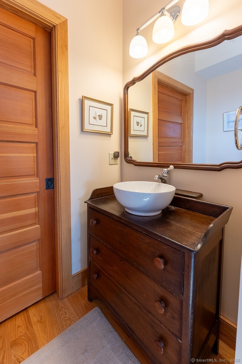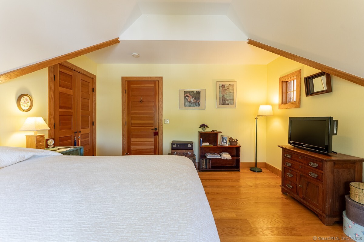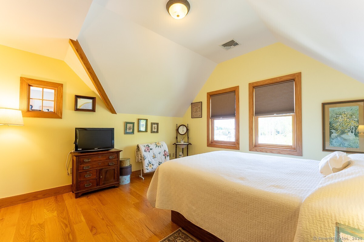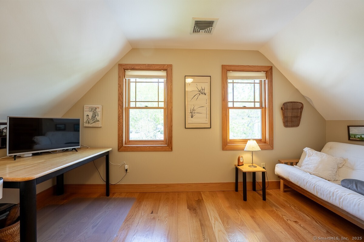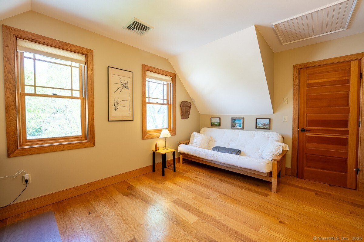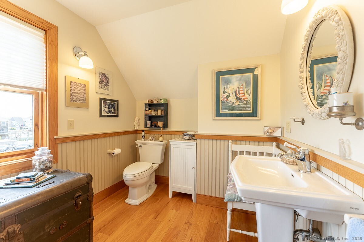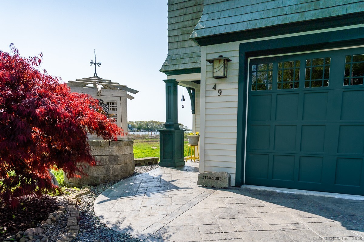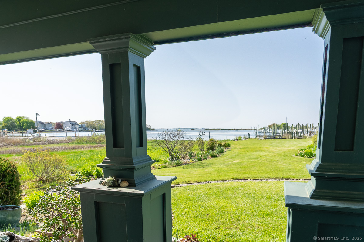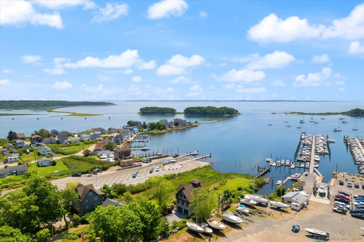More about this Property
If you are interested in more information or having a tour of this property with an experienced agent, please fill out this quick form and we will get back to you!
49 Bayberry Lane, Groton CT 06340
Current Price: $1,659,000
 3 beds
3 beds  3 baths
3 baths  2297 sq. ft
2297 sq. ft
Last Update: 6/20/2025
Property Type: Single Family For Sale
Waterfront oasis on the Connecticut shoreline with private 65 foot dock and custom built home within the sought after Shennecossett community. Enloy all the nautical adventures this home has to offer with panoramic views of Fishers Island and Pine Island. Embark on nautical adventures direct from your doorway to the waters of Pine Island Bay. Custom built home features custom kitchen with 7 foot center island overhang ideal for casual seating for entertaining guests. The ultimate exterior is complimented by natural cedar shakes and Essex green trim. The manicured garden areas explode with spring plantings and summer perennials. Kitchen includes stainless steel appliances, 43 inch expansive sink, Kenmore elite stove with pasta fill and Kenmore elite side by side fridge. Hardwood flooring glistens throughout this home made of red/white oak and Brazilian cherry. Primary bedroom on the main level is adjacent to full bath, walk in closed with washer/dryer. Open floor plan on the main level leads to outdoor porch where views abound. The upper floor includes another living room area with sliders that open to a balcony deck adding ultimate pleasures to water front living. Enjoy 2 additional bedrooms on the upper level with full bathroom accommodations. Dock rebuilt following Hurricane Sandy and easily accommodates a 24 boat. Home conveniently located between New York and Boston with access to high speed rail and jet service.
Eastern Point Road in Groton, CT heading south towards the water. Turn left onto Shennecossett Road passing UCONN at Avery Point campus. Pass Shennecossett Yacht Club. Turn right onto Bayberry Lane on right. Third house on water is #49 Bayberry.
MLS #: 24094706
Style: Contemporary
Color: Natural Cedar
Total Rooms:
Bedrooms: 3
Bathrooms: 3
Acres: 0.394
Year Built: 2007 (Public Records)
New Construction: No/Resale
Home Warranty Offered:
Property Tax: $15,580
Zoning: R51
Mil Rate:
Assessed Value: $579,430
Potential Short Sale:
Square Footage: Estimated HEATED Sq.Ft. above grade is 2297; below grade sq feet total is ; total sq ft is 2297
| Appliances Incl.: | Gas Cooktop,Dishwasher |
| Laundry Location & Info: | Main Level Adjacent to primary bedroom. |
| Fireplaces: | 0 |
| Interior Features: | Auto Garage Door Opener,Open Floor Plan |
| Home Automation: | Appliances,Thermostat(s) |
| Basement Desc.: | None |
| Exterior Siding: | Cedar,Wood |
| Foundation: | Concrete |
| Roof: | Asphalt Shingle |
| Parking Spaces: | 3 |
| Garage/Parking Type: | Under House Garage |
| Swimming Pool: | 0 |
| Waterfront Feat.: | L. I. Sound Frontage,Walk to Water,Dock or Mooring,Water Community |
| Lot Description: | Level Lot,Professionally Landscaped,Water View |
| Nearby Amenities: | Golf Course,Health Club,Library,Medical Facilities,Park,Private School(s),Shopping/Mall,Tennis Courts |
| In Flood Zone: | 1 |
| Occupied: | Owner |
Hot Water System
Heat Type:
Fueled By: Hot Air.
Cooling: Central Air
Fuel Tank Location: Above Ground
Water Service: Public Water Connected
Sewage System: Public Sewer Connected
Elementary: Kolnaski
Intermediate:
Middle: Groton Middle School
High School: Fitch Senior
Current List Price: $1,659,000
Original List Price: $1,659,000
DOM: 35
Listing Date: 5/16/2025
Last Updated: 5/16/2025 1:01:07 PM
List Agent Name: Bill Turner
List Office Name: Berkshire Hathaway NE Prop.
