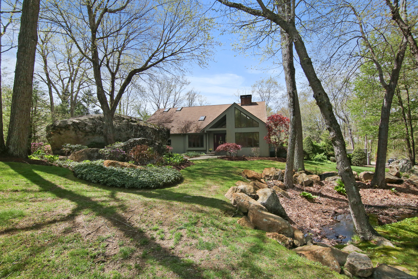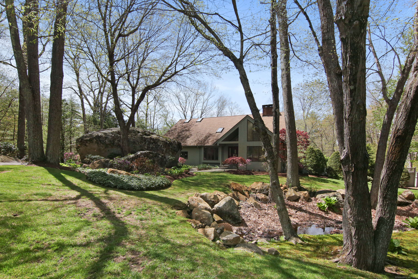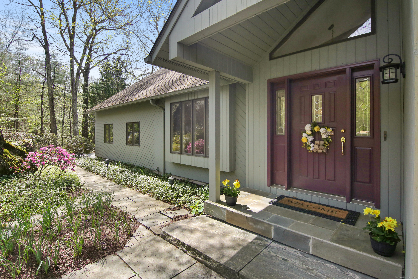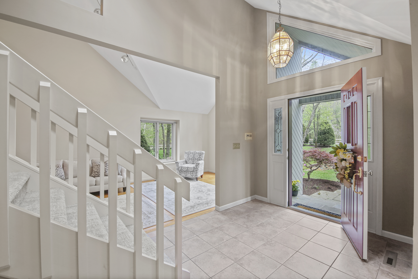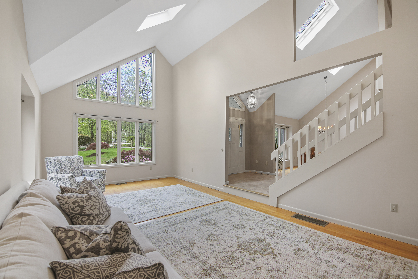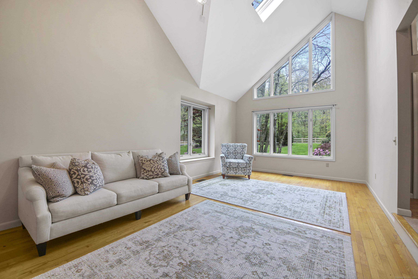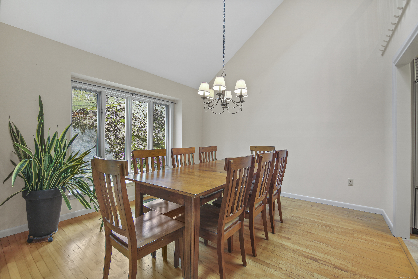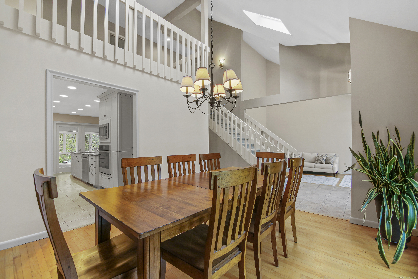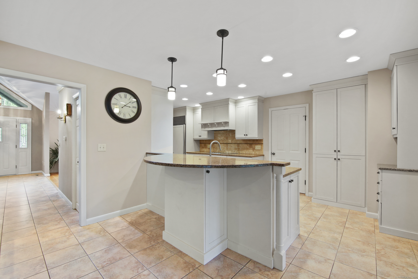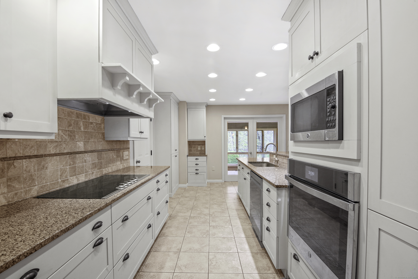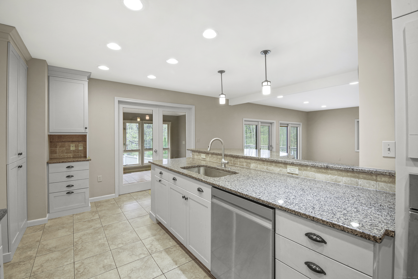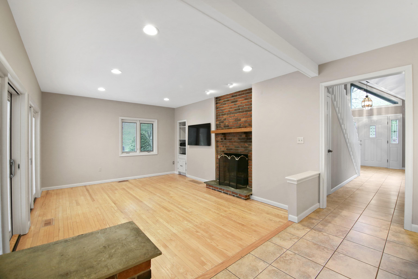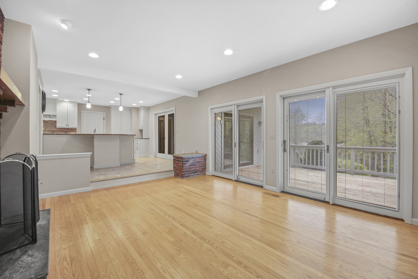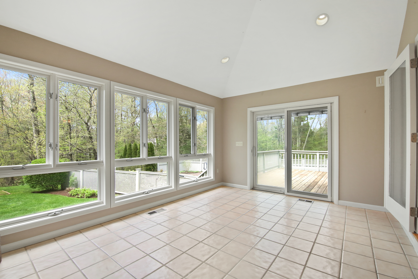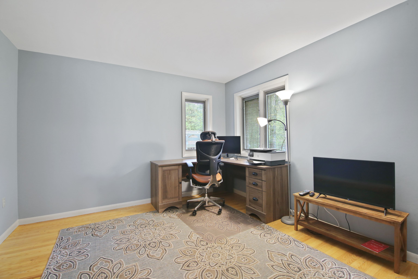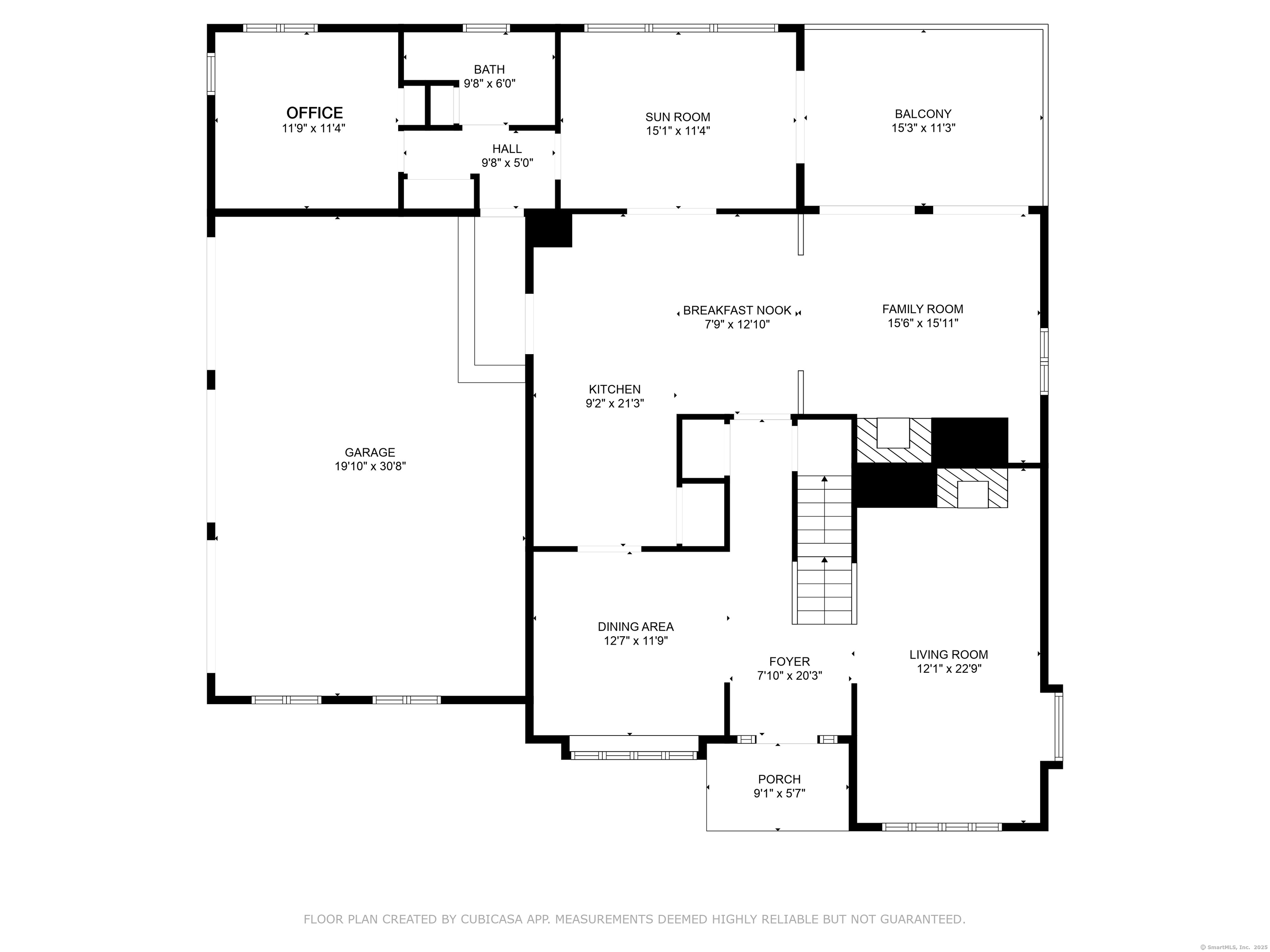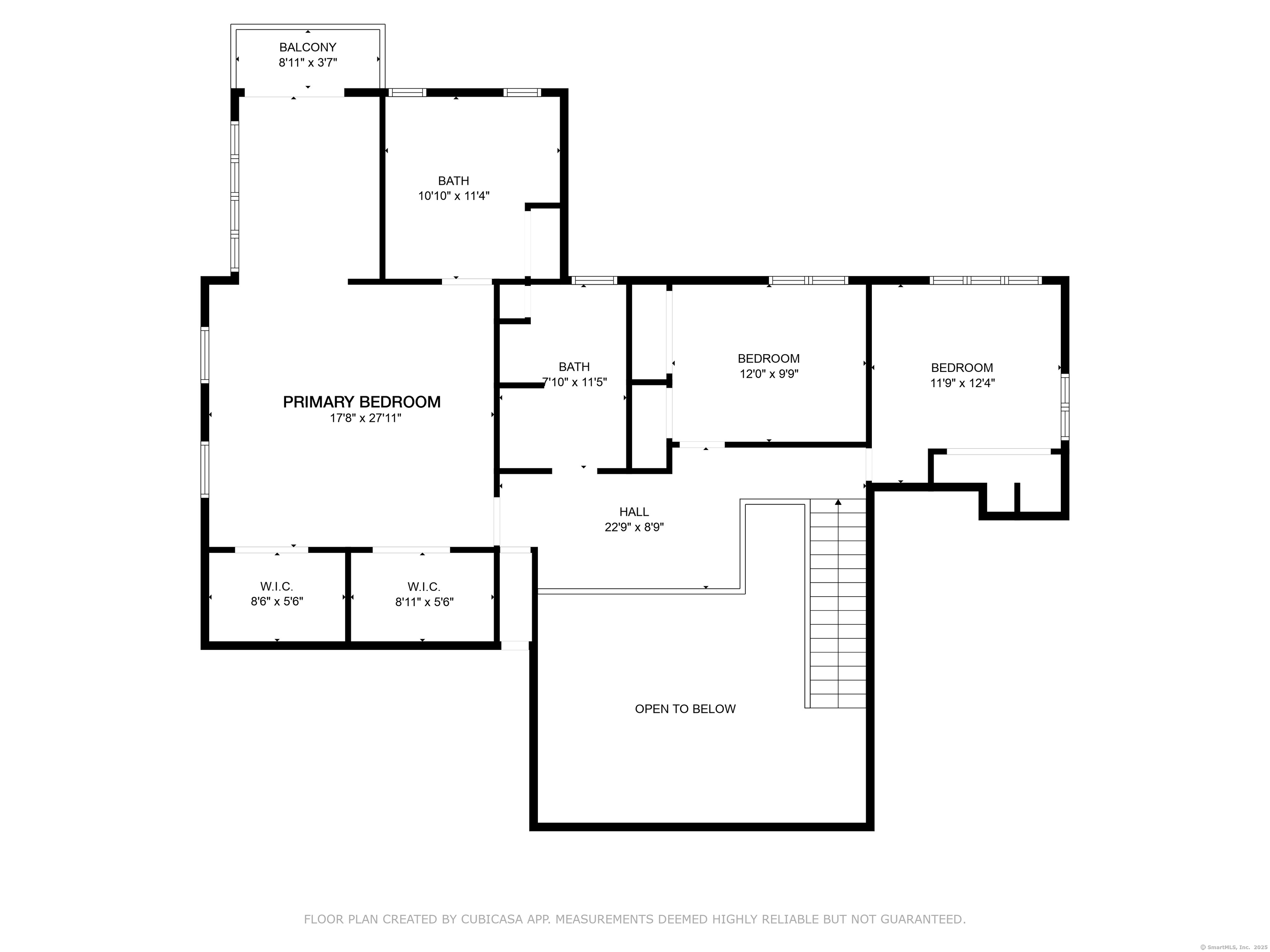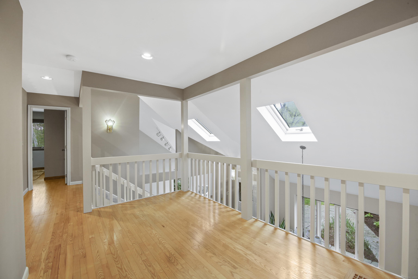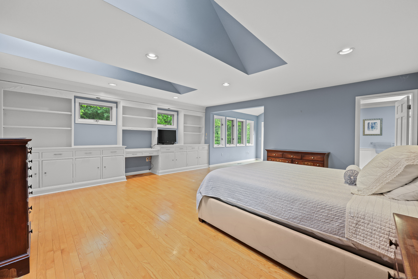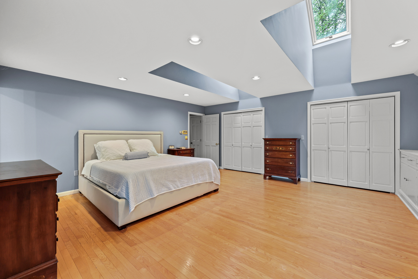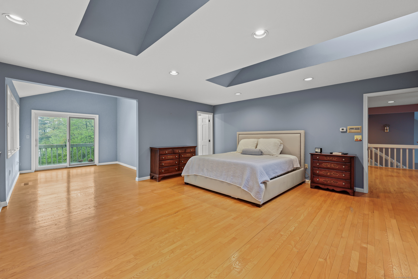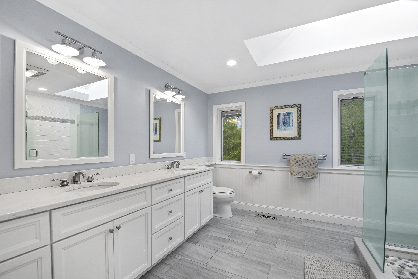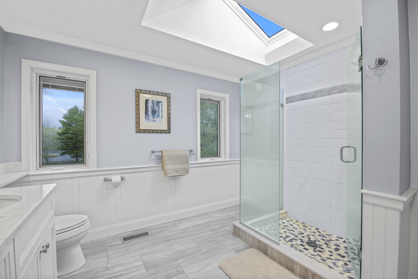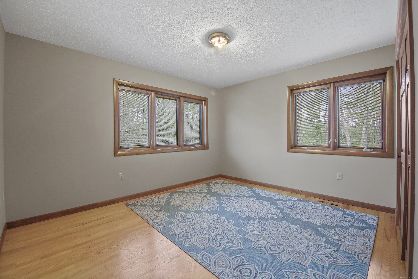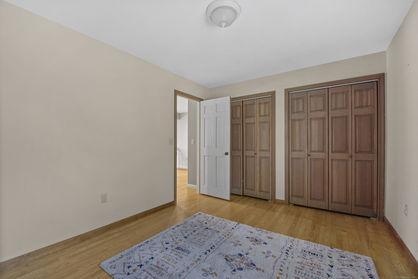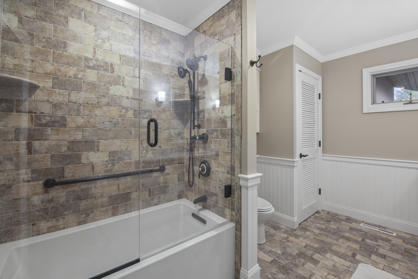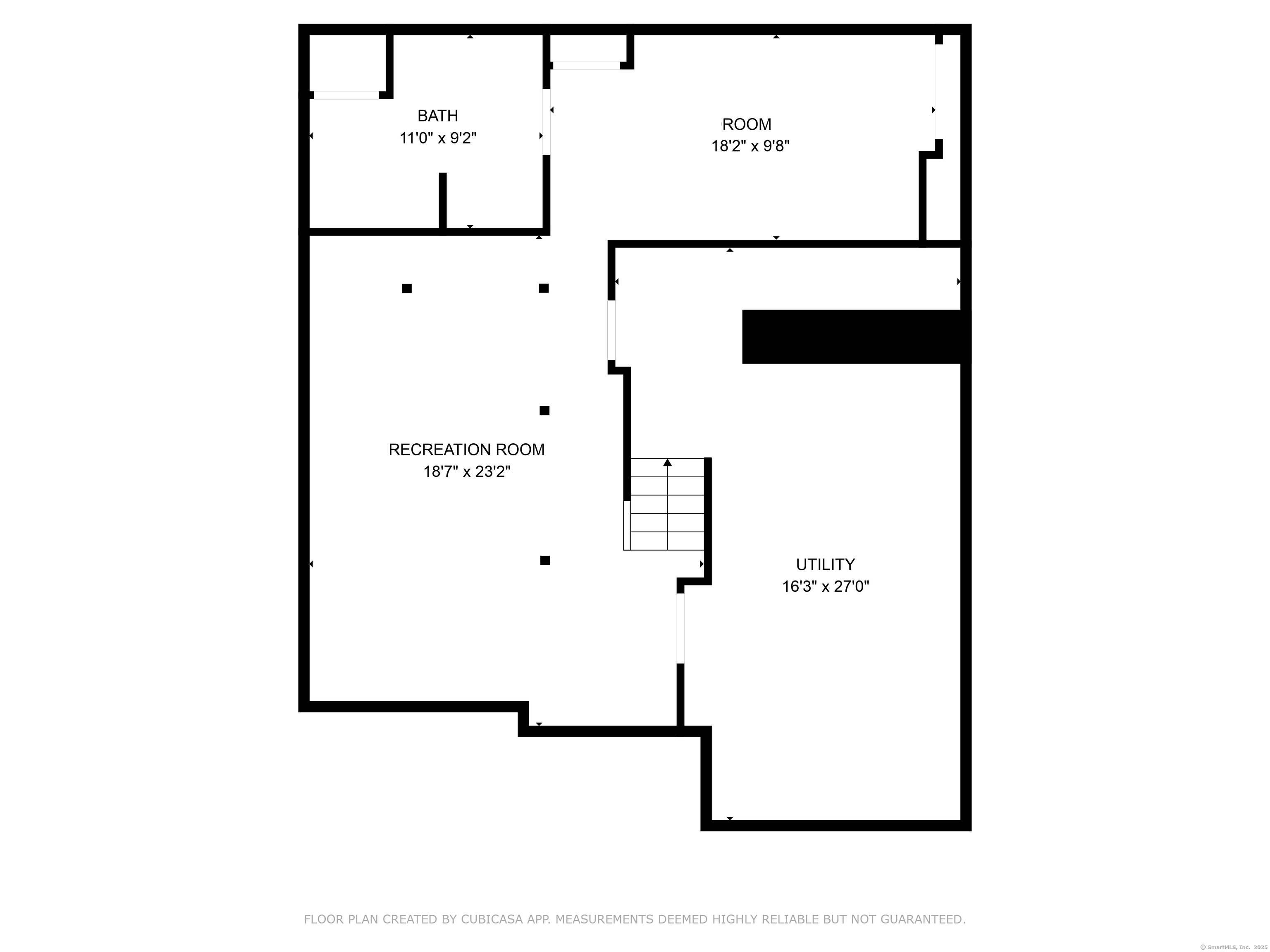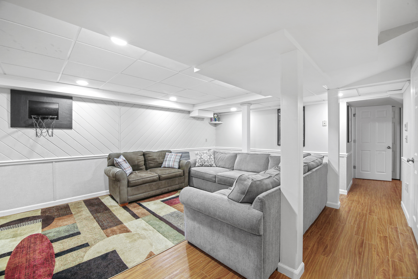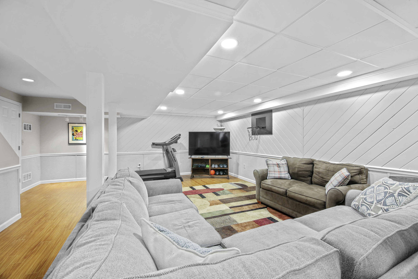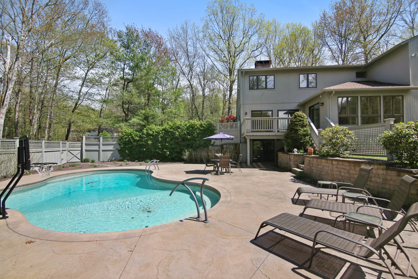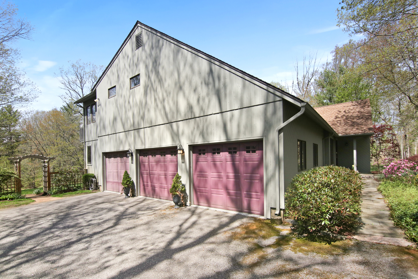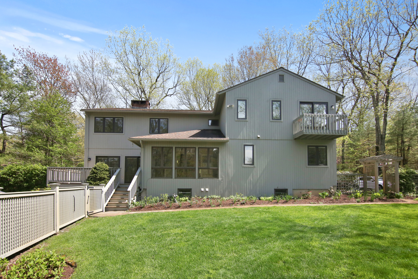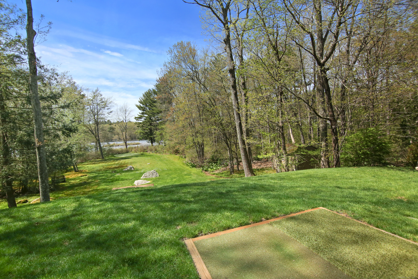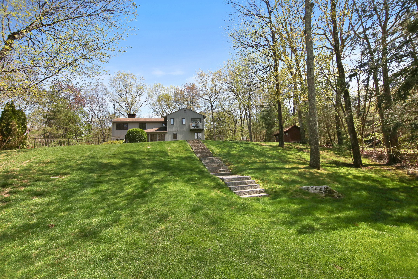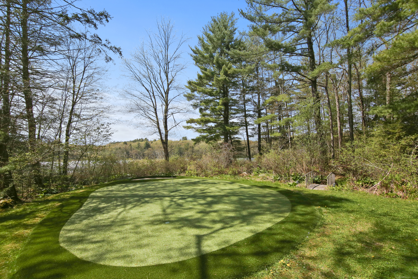More about this Property
If you are interested in more information or having a tour of this property with an experienced agent, please fill out this quick form and we will get back to you!
6 Wilson Pond Road, Harwinton CT 06791
Current Price: $819,000
 4 beds
4 beds  4 baths
4 baths  3912 sq. ft
3912 sq. ft
Last Update: 6/22/2025
Property Type: Single Family For Sale
Welcome to your private oasis on the shores of beautiful Wilson Pond. Nestled on over two professionally landscaped acres, this sun-filled 4-bedroom contemporary home offers direct water frontage perfect for fishing, boating, canoeing, and kayaking right from your backyard. Inside, youll find gleaming hardwood floors throughout and an updated kitchen thats a chefs dream-featuring a sleek induction cooktop, built-in oven and microwave, Sub-Zero refrigerator, quartz countertops, a spacious island, and a walk-in pantry. Just a step down from the kitchen, the cozy family room invites relaxation with its wood-burning fireplace and abundant natural light from oversized windows. A versatile first-floor bedroom with a full bath is ideal as a guest suite or home office. Off the kitchen, the sunroom offers panoramic views of the private backyard and sparkling pool-perfect for entertaining or unwinding. Upstairs, the expansive primary suite is a true retreat, complete with custom built-ins, two walk-in closets, a sitting area, and a beautifully updated bathroom. Convenient laundry facilities are located on both the second floor and the walk-out lower level. To finish off the 2nd floor are 2 more bedrooms, spacious loft and updated family bath with laundry. The finished lower level provides additional living space, ideal for a media room, play area, or home gym, and opens directly to the pool area through sliding glass doors.
Rte 72 - Locust Rd - Laurel Rd corner of Laurel and Wilson Pond Rd
MLS #: 24094696
Style: Contemporary
Color: grey
Total Rooms:
Bedrooms: 4
Bathrooms: 4
Acres: 2.45
Year Built: 1988 (Public Records)
New Construction: No/Resale
Home Warranty Offered:
Property Tax: $9,803
Zoning: CRA-2
Mil Rate:
Assessed Value: $428,090
Potential Short Sale:
Square Footage: Estimated HEATED Sq.Ft. above grade is 3275; below grade sq feet total is 637; total sq ft is 3912
| Appliances Incl.: | Wall Oven,Microwave,Subzero,Dishwasher,Washer,Dryer |
| Laundry Location & Info: | Lower Level,Upper Level laundry 2nd floor & lower level |
| Fireplaces: | 2 |
| Interior Features: | Auto Garage Door Opener,Cable - Available,Central Vacuum,Open Floor Plan,Security System |
| Basement Desc.: | Full,Partially Finished,Full With Walk-Out |
| Exterior Siding: | Vertical Siding |
| Exterior Features: | Shed,Deck,Gutters,Patio |
| Foundation: | Concrete |
| Roof: | Asphalt Shingle,Other |
| Parking Spaces: | 3 |
| Driveway Type: | Paved |
| Garage/Parking Type: | Attached Garage,Driveway |
| Swimming Pool: | 1 |
| Waterfront Feat.: | Pond |
| Lot Description: | Corner Lot,In Subdivision,Level Lot,Professionally Landscaped,Water View |
| Nearby Amenities: | Golf Course,Library,Playground/Tot Lot,Putting Green |
| Occupied: | Owner |
Hot Water System
Heat Type:
Fueled By: Hot Air.
Cooling: Central Air
Fuel Tank Location: In Basement
Water Service: Private Well
Sewage System: Septic
Elementary: Harwinton Consolidated
Intermediate:
Middle: Har-Bur
High School: Regional District 10
Current List Price: $819,000
Original List Price: $819,000
DOM: 36
Listing Date: 5/9/2025
Last Updated: 6/10/2025 2:28:14 PM
Expected Active Date: 5/17/2025
List Agent Name: Becky Grieco
List Office Name: Berkshire Hathaway NE Prop.
