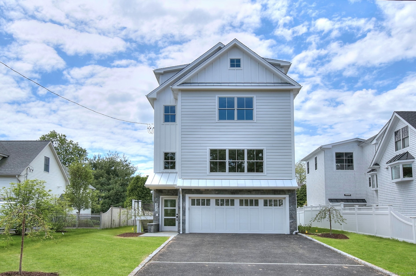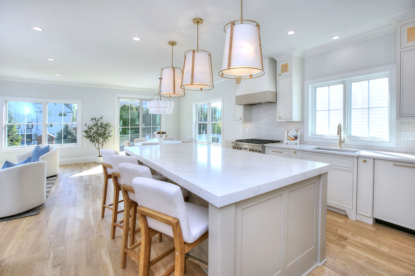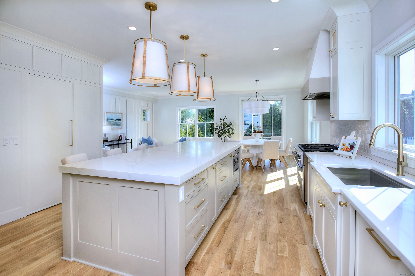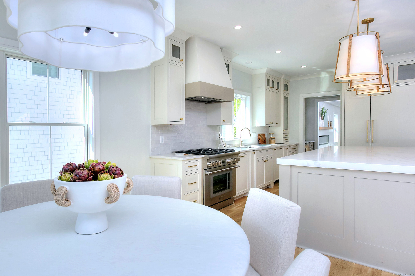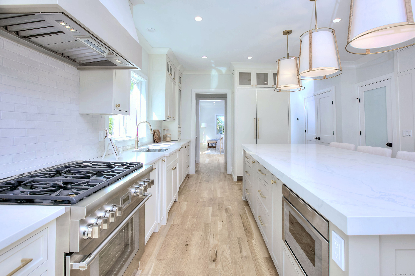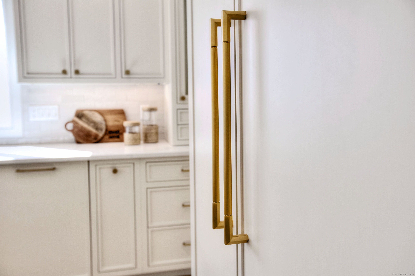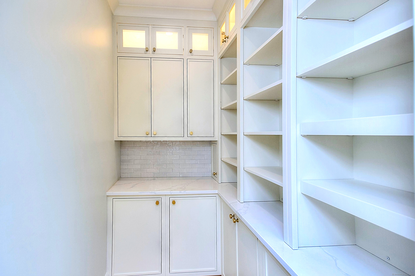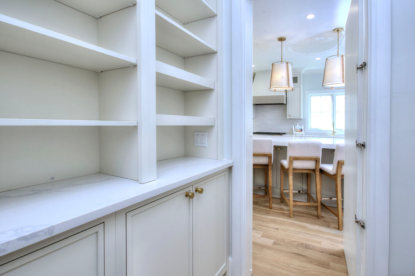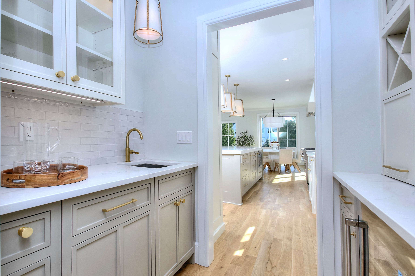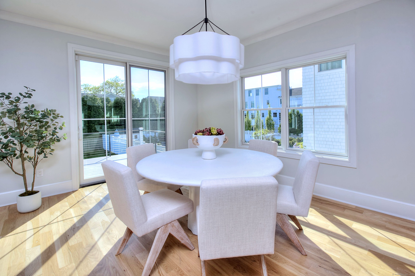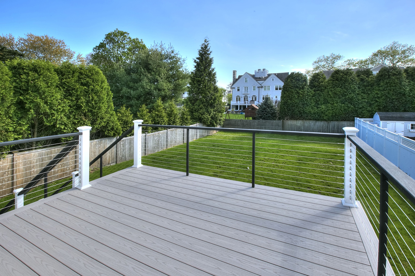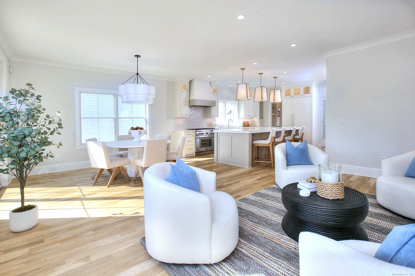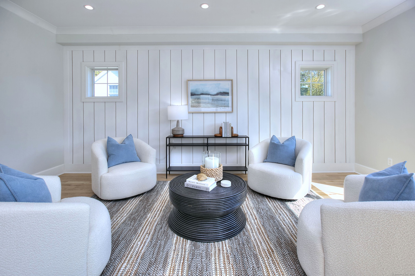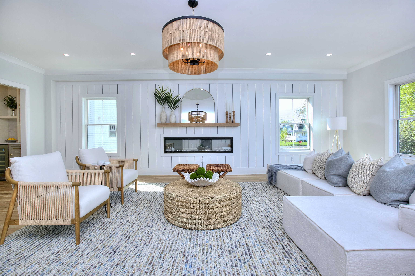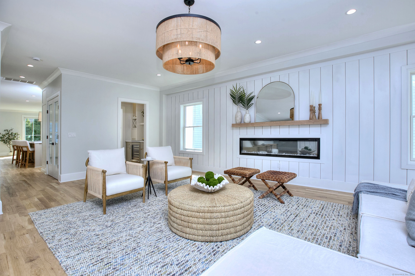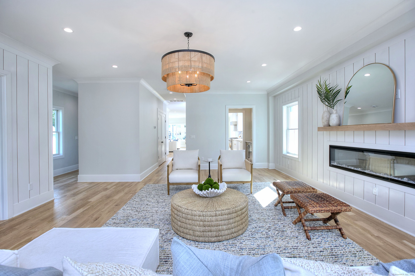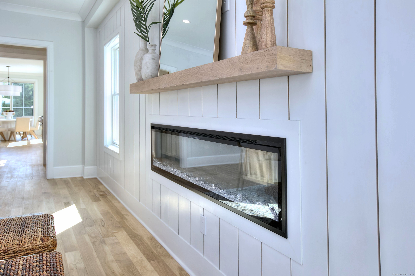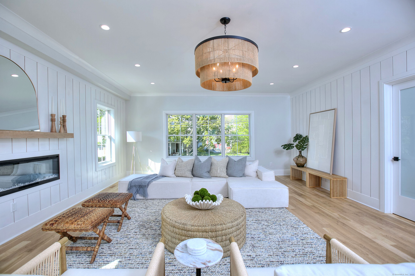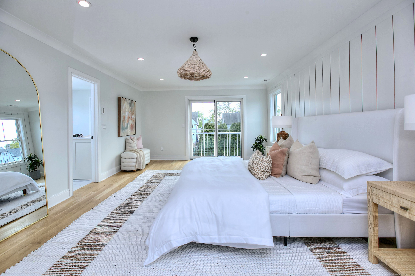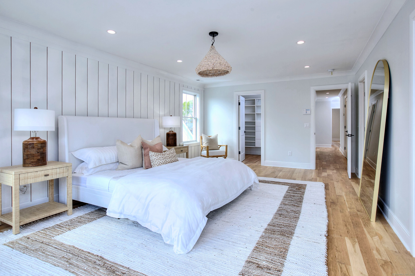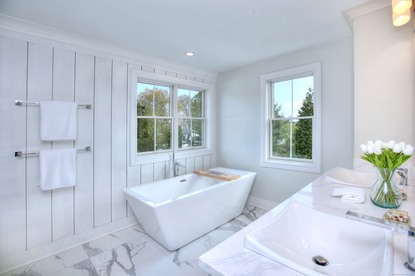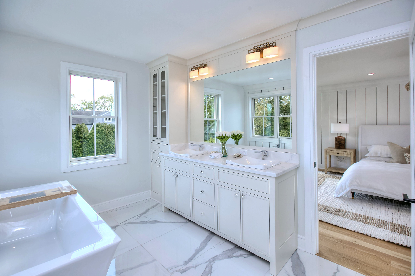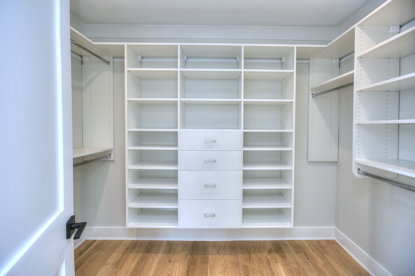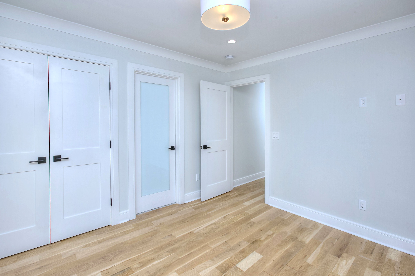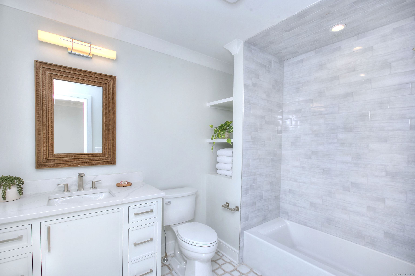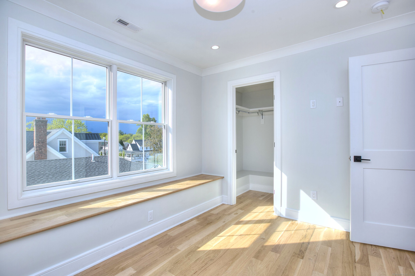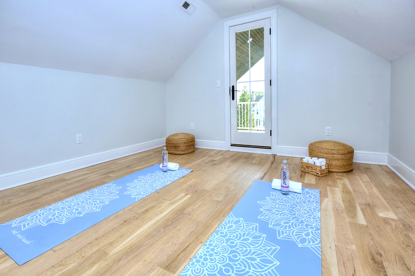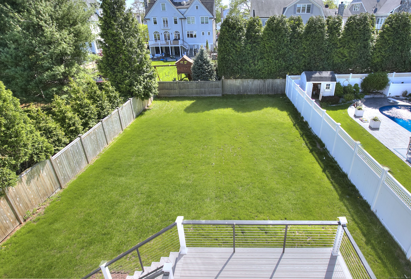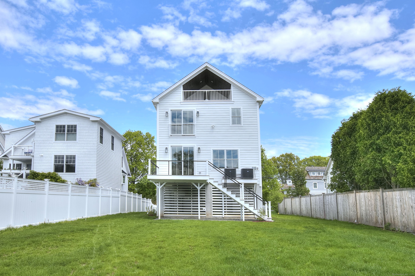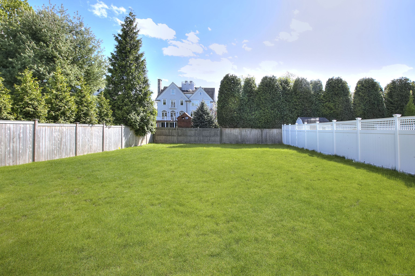More about this Property
If you are interested in more information or having a tour of this property with an experienced agent, please fill out this quick form and we will get back to you!
450 Penfield Road, Fairfield CT 06824
Current Price: $3,250,000
 5 beds
5 beds  5 baths
5 baths  4000 sq. ft
4000 sq. ft
Last Update: 6/22/2025
Property Type: Single Family For Sale
New Construction in coveted BEACH AREA! This 4,000 sqft custom Colonial blends coastal charm with modern luxury-just a short walk to Penfield Beach, Fairfield Beach Club, vibrant downtown, the train, and top-rated schools. With 5-6 bedrooms, 4.5 baths, and 3 finished levels, this elevator-ready home offers exceptional design, flow, and comfort. The open concept kitchen is both functional and beautiful -with top of the line appliances, custom cabinetry, walk in pantry and Quartz countertops. The dining area has sliders to a spacious deck while the living room is the perfect space for entertaining or quiet night in. A butlers pantry with wet bar and second dishwasher leads to a sun-filled flex room with fireplace-ideal for movie night or entertaining. Upstairs, the serene primary suite includes a spa-like bath with soaking tub, heated floors, two walk-in closets, and a Juliet balcony-perfect for taking in the breeze and the gentle sounds of nature. Two additional bedrooms enjoy private en-suite baths. The third floor offers 2 more bedrooms, a full bath, and a bonus space perfect for guests, an office, or a playroom. Enjoy quiet mornings on the covered third floor deck. Outside, enjoy a beautifully landscaped yard with room for a pool or garden. The covered Le Nai is designed for year-round use-great for entertaining, lounging, or a home gym. A 2-car garage with tandem space offers ample parking. From beach walks to downtown dinners, this isnt just a home- its a lifestyle!
Fairfield Beach Road to Penfield, Old Post Road to Penfield
MLS #: 24094684
Style: Colonial
Color: White
Total Rooms:
Bedrooms: 5
Bathrooms: 5
Acres: 0.21
Year Built: 2025 (Public Records)
New Construction: No/Resale
Home Warranty Offered:
Property Tax: $9,999,999
Zoning: A
Mil Rate:
Assessed Value: $9,999,999
Potential Short Sale:
Square Footage: Estimated HEATED Sq.Ft. above grade is 4000; below grade sq feet total is ; total sq ft is 4000
| Appliances Incl.: | Gas Range,Microwave,Range Hood,Refrigerator,Dishwasher,Wine Chiller |
| Laundry Location & Info: | Upper Level 2nd floor |
| Fireplaces: | 1 |
| Interior Features: | Auto Garage Door Opener,Cable - Pre-wired,Security System |
| Basement Desc.: | None |
| Exterior Siding: | Hardie Board |
| Exterior Features: | Deck,Covered Deck,Underground Sprinkler |
| Foundation: | Concrete |
| Roof: | Asphalt Shingle |
| Parking Spaces: | 2 |
| Garage/Parking Type: | Attached Garage,Under House Garage,Paved,Off Stree |
| Swimming Pool: | 0 |
| Waterfront Feat.: | Walk to Water,View |
| Lot Description: | Level Lot,Cleared |
| Nearby Amenities: | Golf Course,Health Club,Library,Park,Shopping/Mall |
| In Flood Zone: | 1 |
| Occupied: | Owner |
Hot Water System
Heat Type:
Fueled By: Gas on Gas,Hot Air,Zoned.
Cooling: Central Air
Fuel Tank Location:
Water Service: Public Water Connected
Sewage System: Public Sewer Connected
Elementary: Roger Sherman
Intermediate:
Middle: Roger Ludlowe
High School: Fairfield Ludlowe
Current List Price: $3,250,000
Original List Price: $3,250,000
DOM: 39
Listing Date: 5/14/2025
Last Updated: 5/15/2025 12:30:03 AM
List Agent Name: Julie Vanderblue
List Office Name: Higgins Group Real Estate
