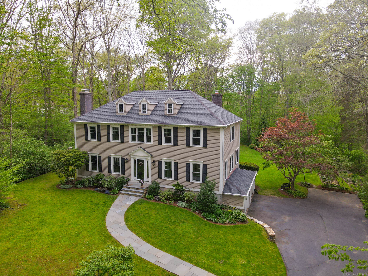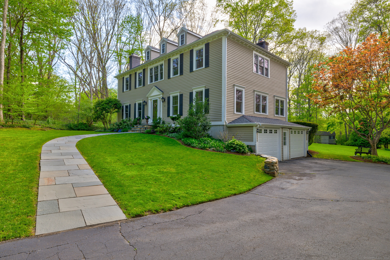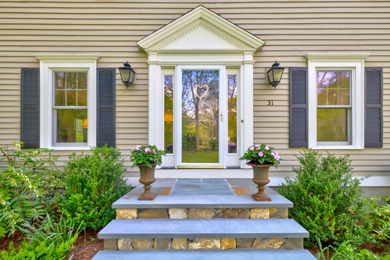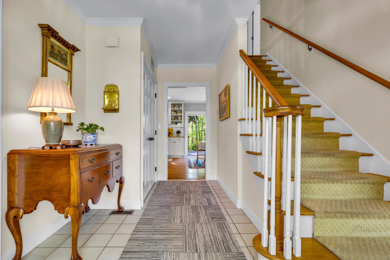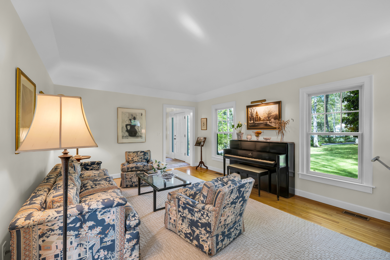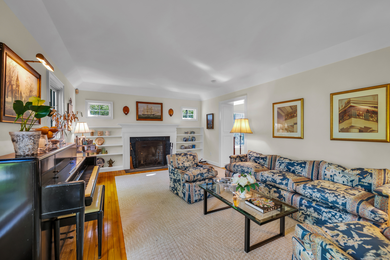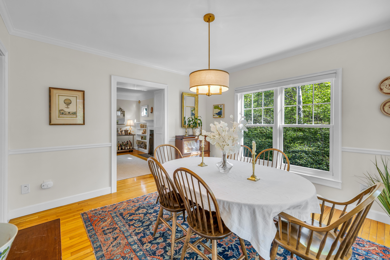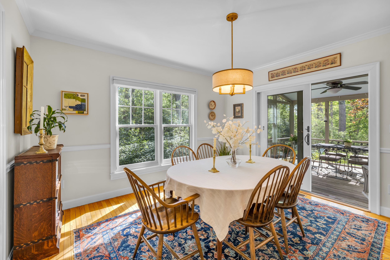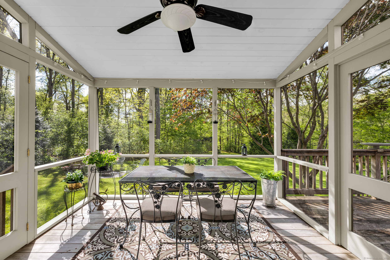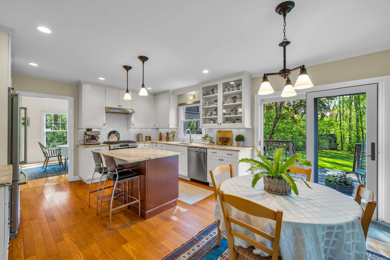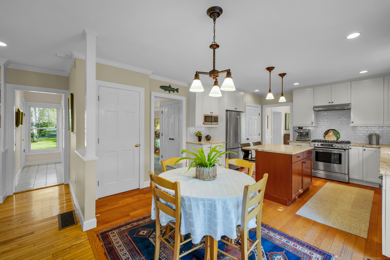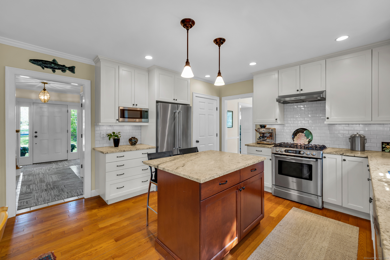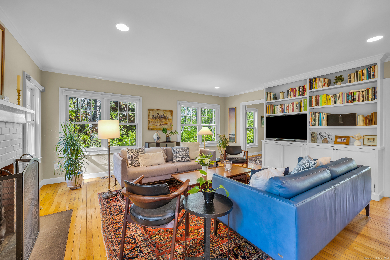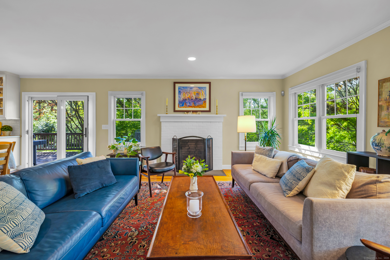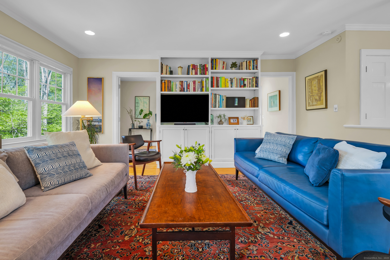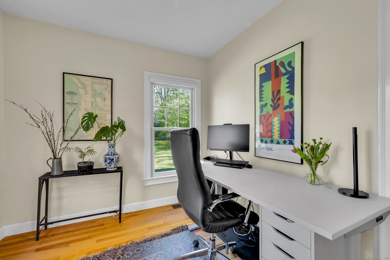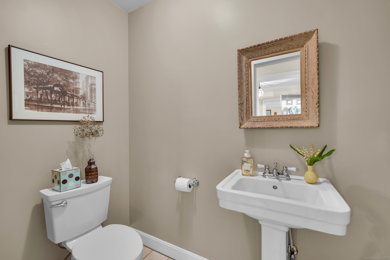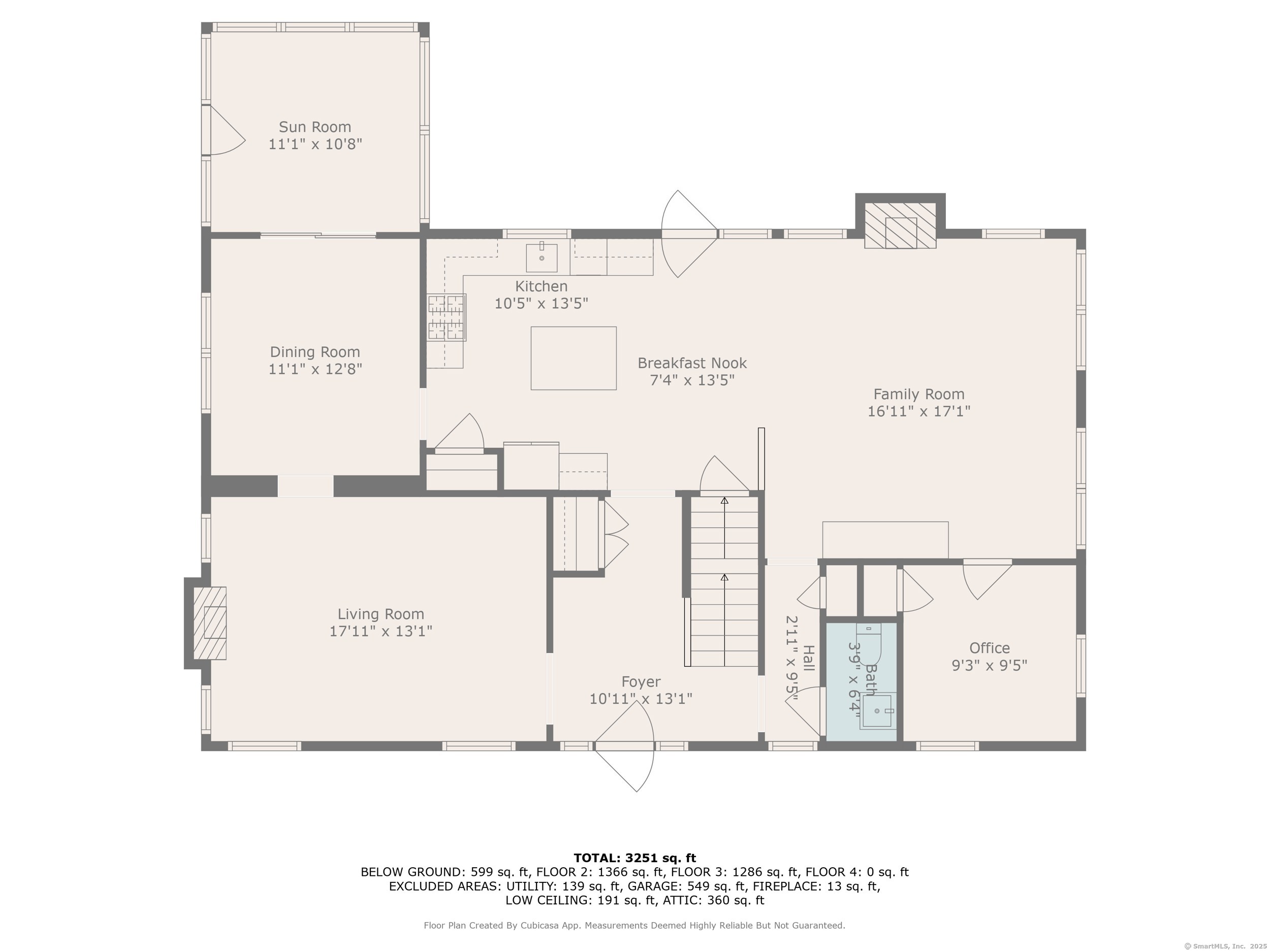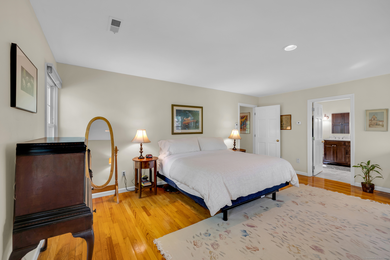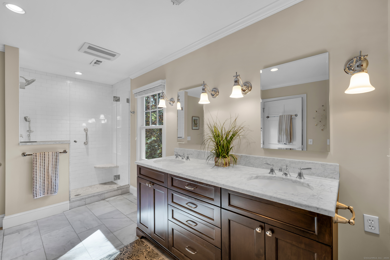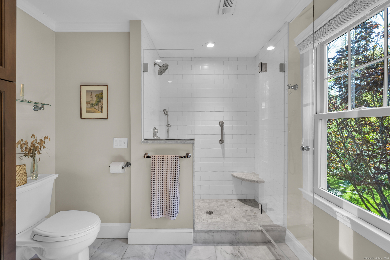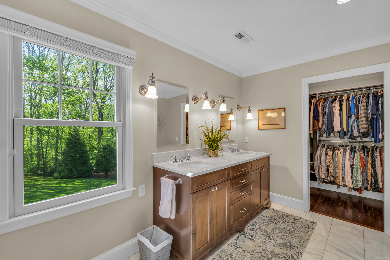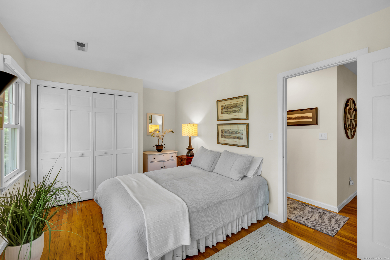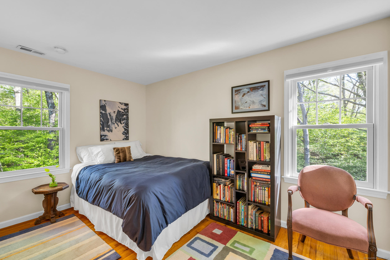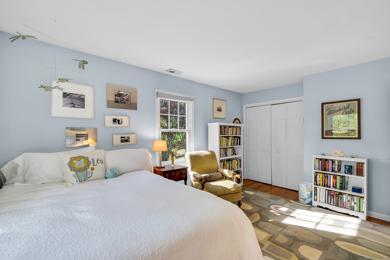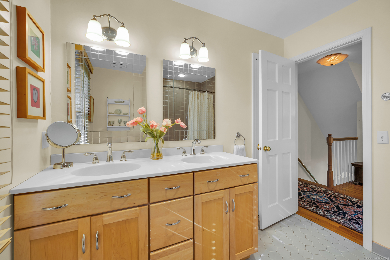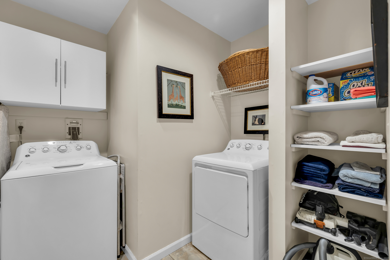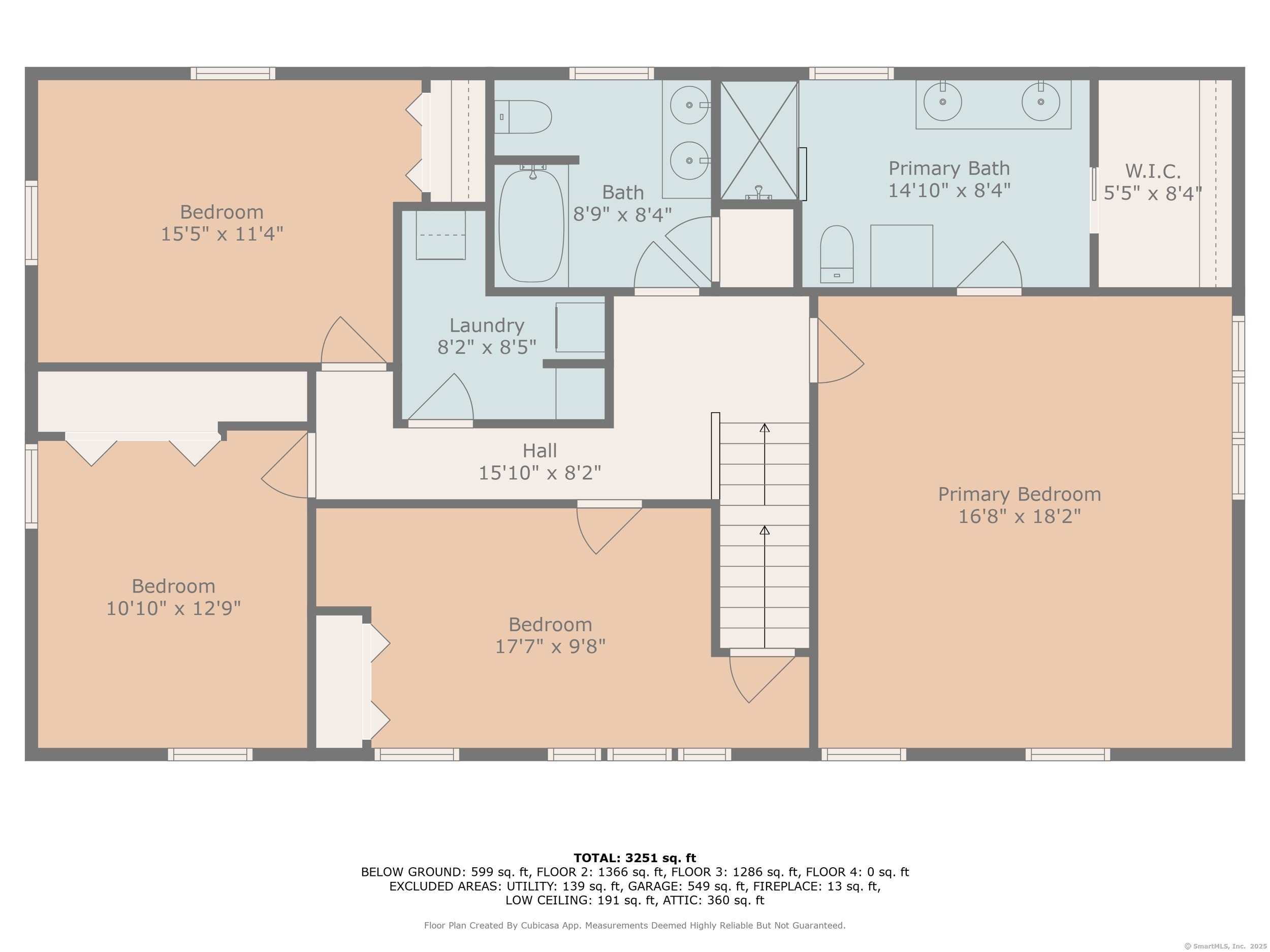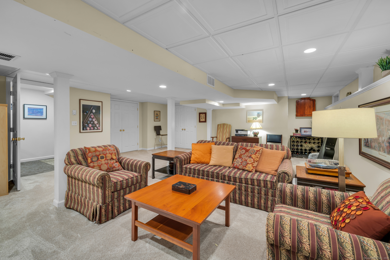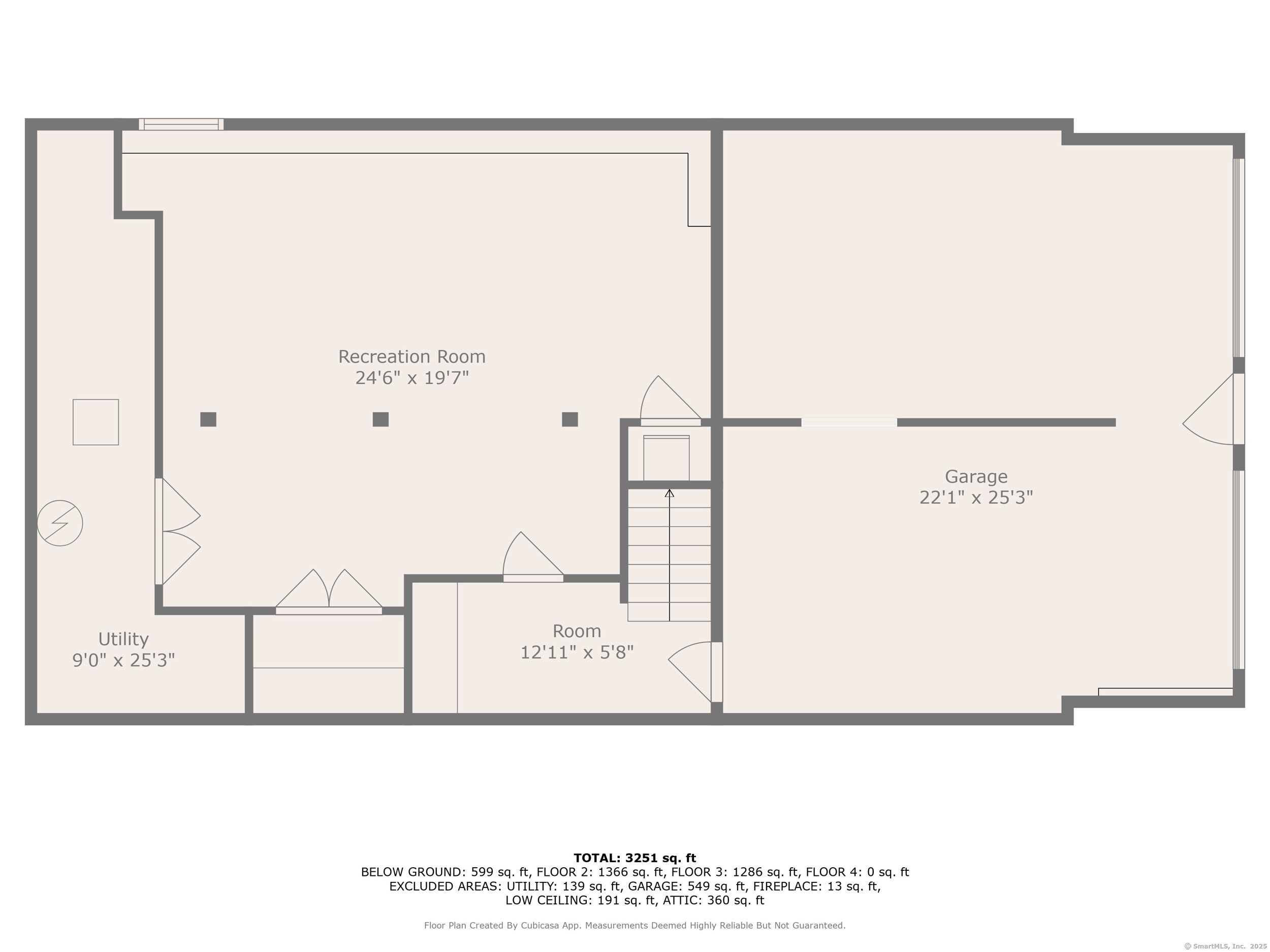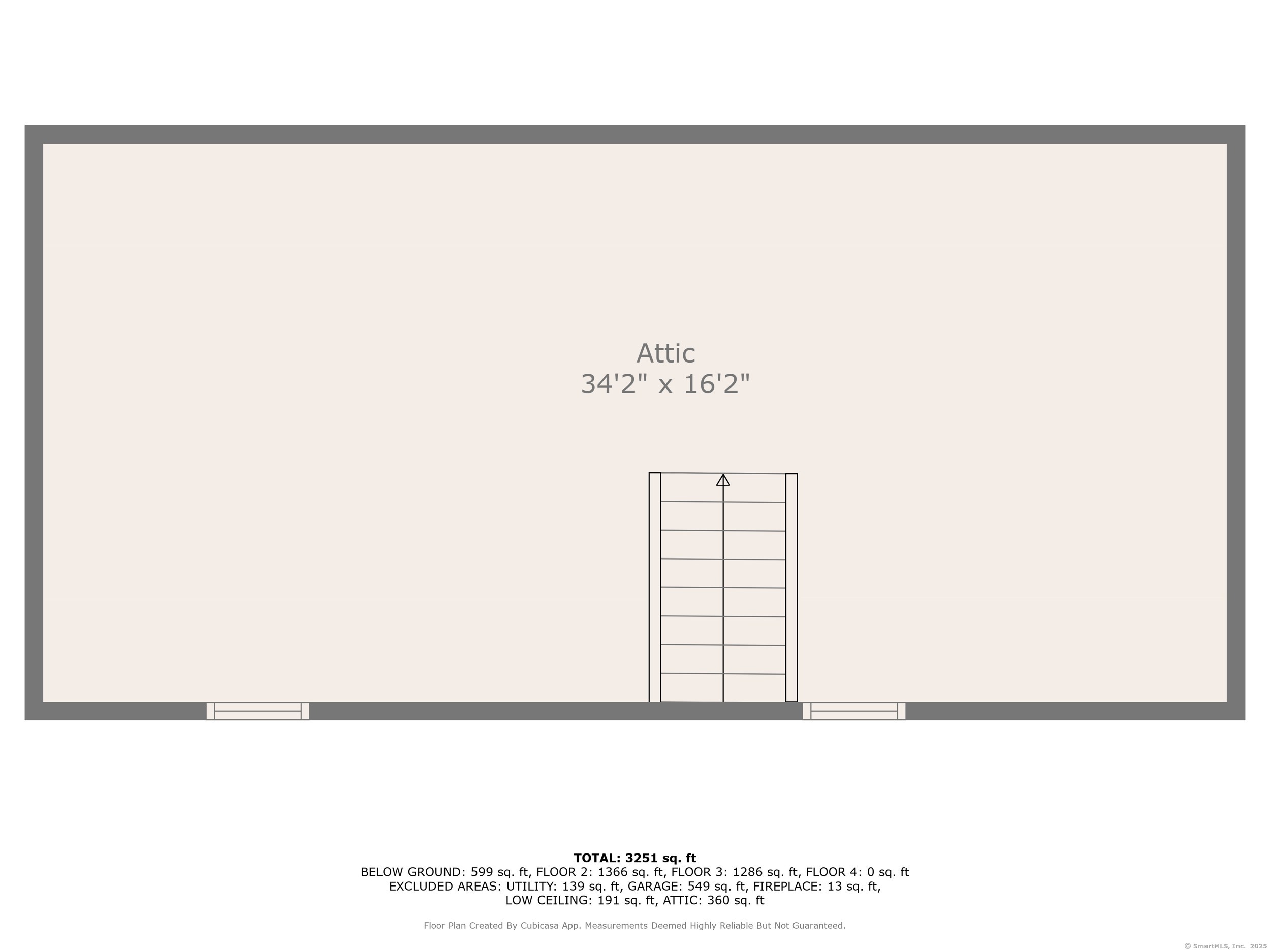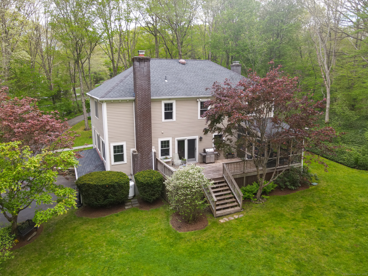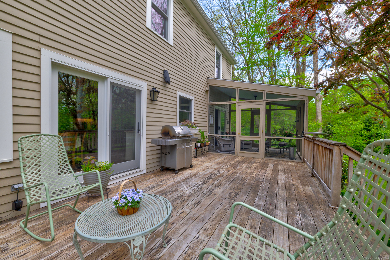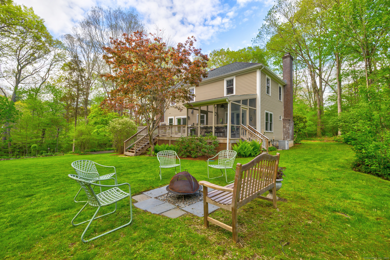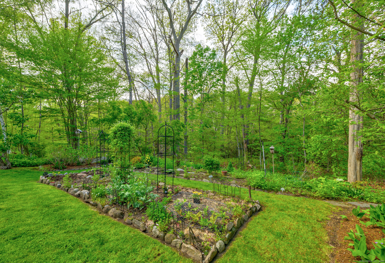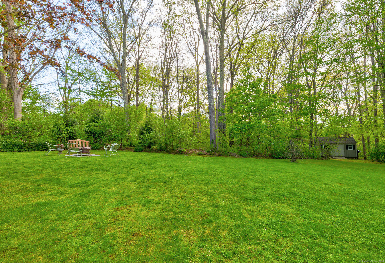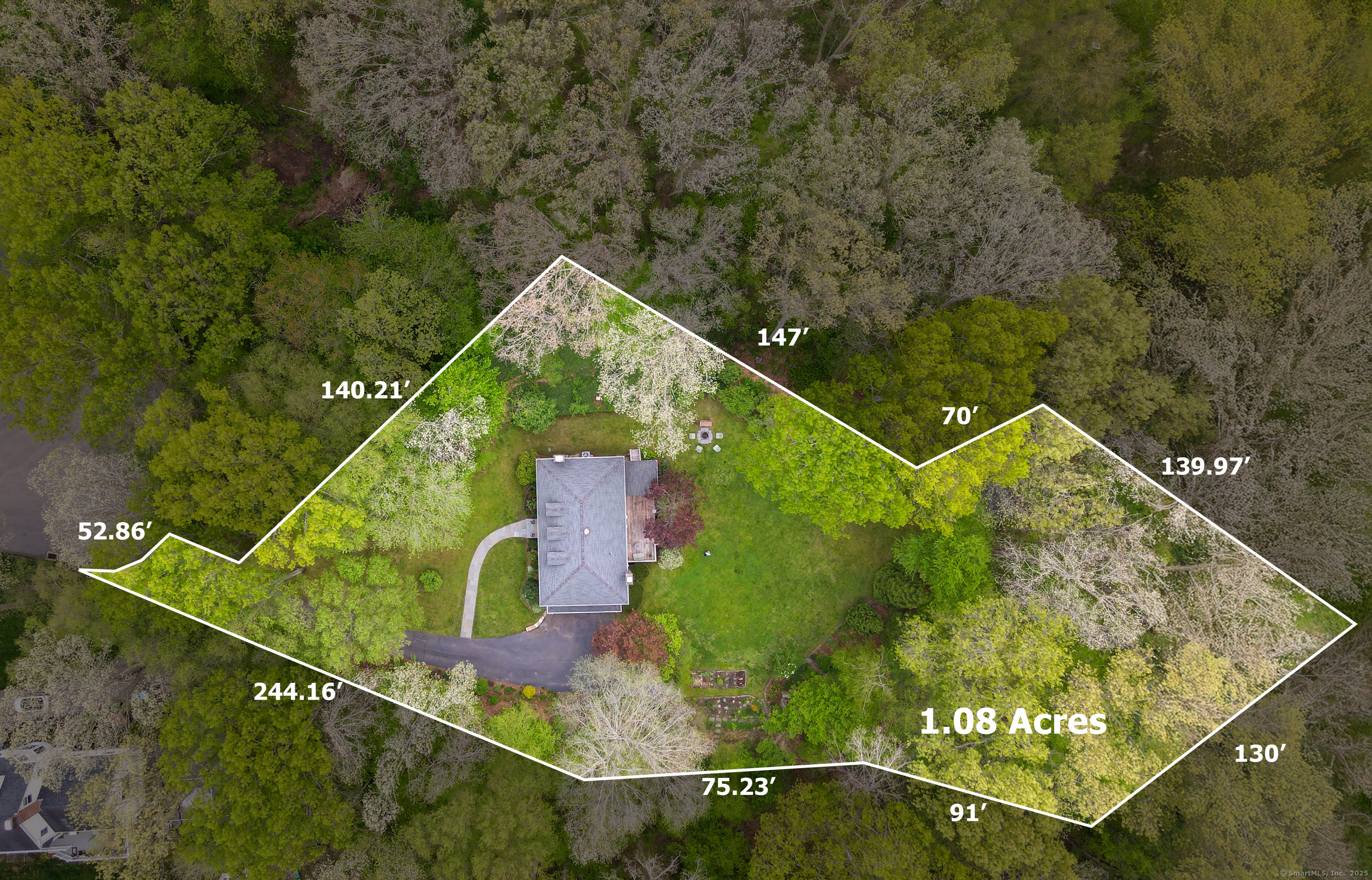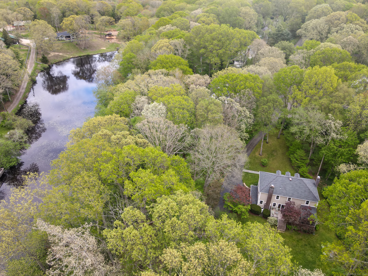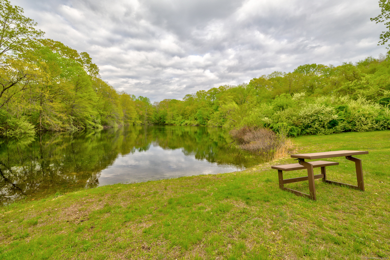More about this Property
If you are interested in more information or having a tour of this property with an experienced agent, please fill out this quick form and we will get back to you!
31 Meadowbrook Road, Madison CT 06443
Current Price: $850,000
 4 beds
4 beds  3 baths
3 baths  3360 sq. ft
3360 sq. ft
Last Update: 6/18/2025
Property Type: Single Family For Sale
Nestled in a quiet cul-de-sac within the desirable Richborough subdivision, this 4-bedroom, 2.5-bathroom Colonial offers the perfect blend of comfort, convenience, and charm, just minutes from town beaches and the vibrant town center. Step through the front foyer into a light-filled interior featuring hardwood floors, crown molding, and recessed lighting throughout. The eat-in kitchen offers granite countertops, stainless steel appliances, center island, and a stylish tile backsplash. It flows seamlessly into the warm and inviting family room, complete with a gas fireplace and custom built-in bookcases, and opens directly to the outdoor deck; ideal for relaxed summer dining. The main level also includes a living room with a wood-burning fireplace and custom built-ins, leading to a formal dining room that opens to a screened three-season sunporch with access to the deck and yard. A home office and powder room complete the first floor. Upstairs, all four bedrooms feature hardwood floors and access to a convenient second-floor laundry room. The primary bedroom offers a walk-in closet and an updated full bath. The lower level adds 672 SF of finished living space, perfect for a media room, playroom, or fitness area. An irrigation system helps maintain the beautifully landscaped 1+ acre lot with inviting curb appeal and a generous, private backyard with plenty of space for gardening, games or outdoor entertaining. Plus, enjoy access to a neighborhood tennis court and a scenic pond.
In the newly built Neck River Elementary School District (opens Sept. 2025). Fiber Optic available.
Exit 62 north on connector right on Richborough Road left on Meadowbrook Road to #31 (on cul-de-sac, look for sign).
MLS #: 24094682
Style: Colonial
Color: taupe
Total Rooms:
Bedrooms: 4
Bathrooms: 3
Acres: 1.08
Year Built: 1986 (Public Records)
New Construction: No/Resale
Home Warranty Offered:
Property Tax: $12,379
Zoning: RU-2
Mil Rate:
Assessed Value: $562,700
Potential Short Sale:
Square Footage: Estimated HEATED Sq.Ft. above grade is 2688; below grade sq feet total is 672; total sq ft is 3360
| Appliances Incl.: | Gas Cooktop,Wall Oven,Microwave,Refrigerator,Dishwasher,Washer,Dryer |
| Laundry Location & Info: | Upper Level Second floor. Washer & Dryer. |
| Fireplaces: | 0 |
| Energy Features: | Storm Doors,Thermopane Windows |
| Interior Features: | Auto Garage Door Opener,Cable - Available,Open Floor Plan |
| Energy Features: | Storm Doors,Thermopane Windows |
| Basement Desc.: | Full,Fully Finished |
| Exterior Siding: | Wood |
| Exterior Features: | Porch-Screened,Porch-Enclosed,Shed,Porch,Deck,Garden Area,Underground Sprinkler |
| Foundation: | Concrete |
| Roof: | Asphalt Shingle |
| Parking Spaces: | 2 |
| Garage/Parking Type: | Attached Garage |
| Swimming Pool: | 0 |
| Waterfront Feat.: | Not Applicable |
| Lot Description: | In Subdivision,Level Lot,On Cul-De-Sac,Professionally Landscaped |
| Nearby Amenities: | Golf Course,Health Club,Library,Medical Facilities,Playground/Tot Lot,Private School(s) |
| In Flood Zone: | 0 |
| Occupied: | Owner |
HOA Fee Amount 400
HOA Fee Frequency: Annually
Association Amenities: Tennis Courts.
Association Fee Includes:
Hot Water System
Heat Type:
Fueled By: Hot Air.
Cooling: Central Air
Fuel Tank Location: In Basement
Water Service: Private Well
Sewage System: Septic
Elementary: JM Jeffrey
Intermediate: Per Board of Ed
Middle: Per Board of Ed
High School: Daniel Hand
Current List Price: $850,000
Original List Price: $850,000
DOM: 0
Listing Date: 5/10/2025
Last Updated: 5/22/2025 11:32:05 AM
Expected Active Date: 5/17/2025
List Agent Name: Rose Ciardiello
List Office Name: William Raveis Real Estate
