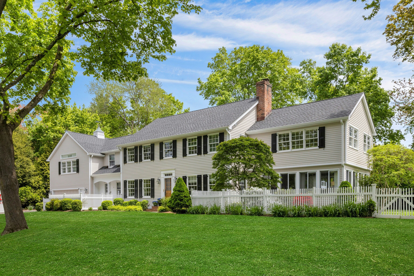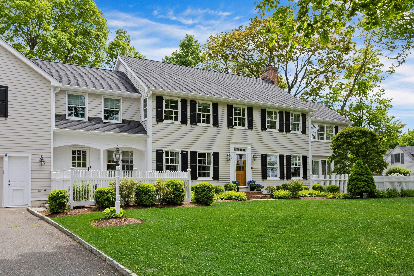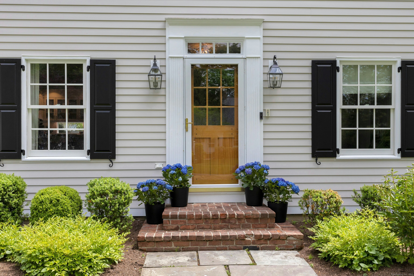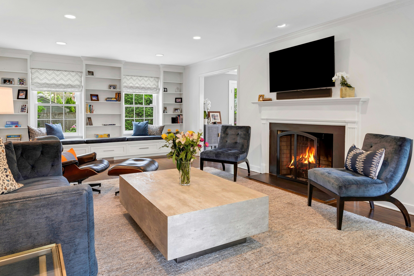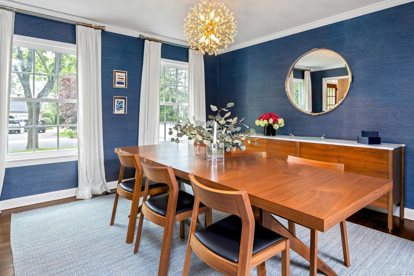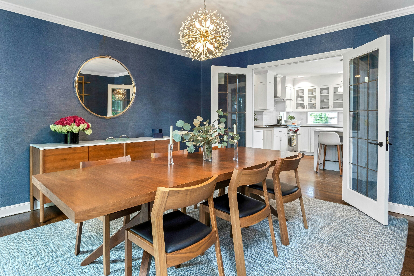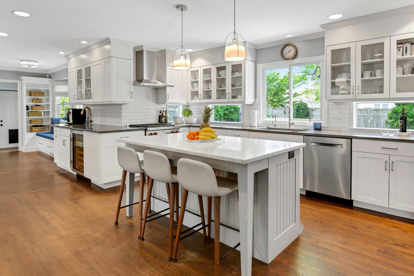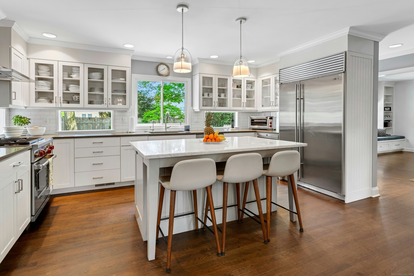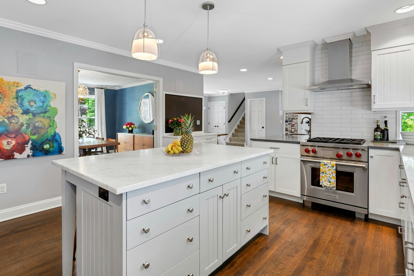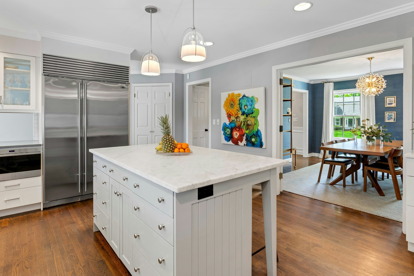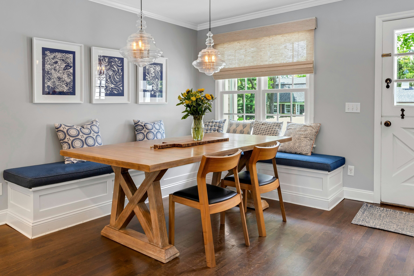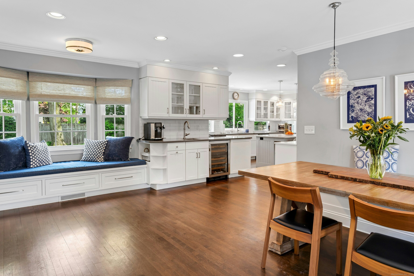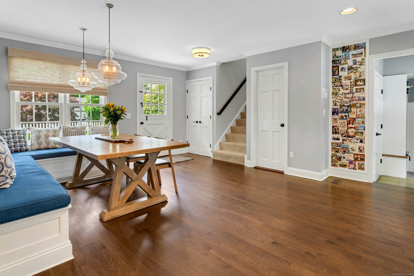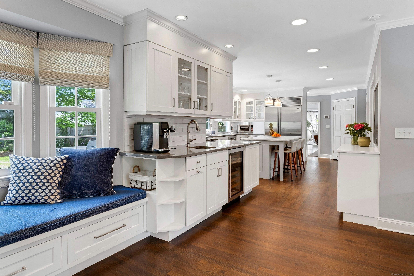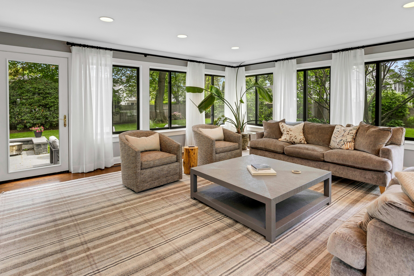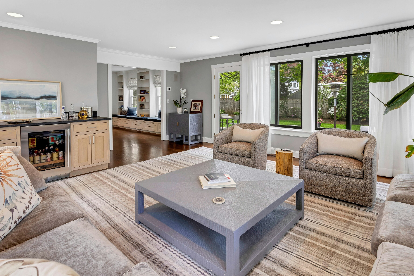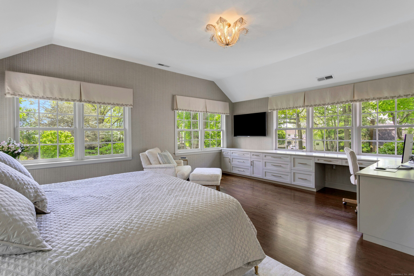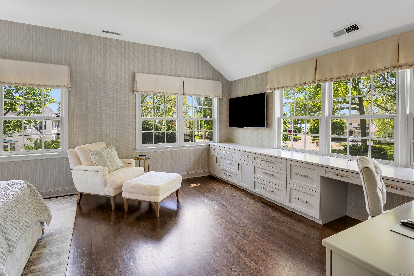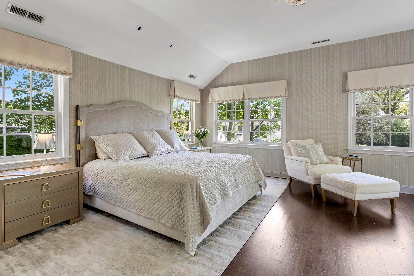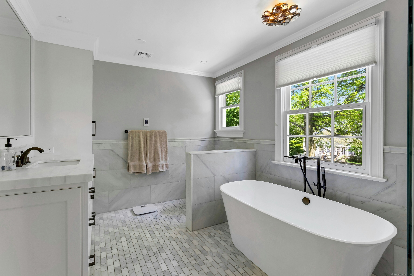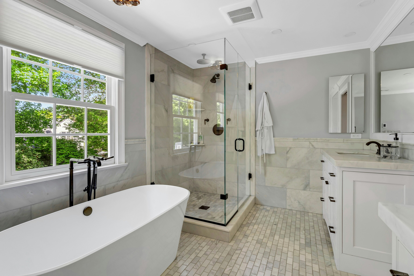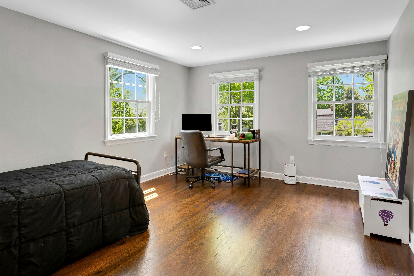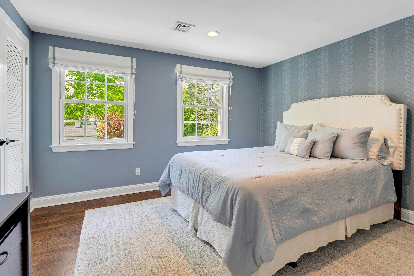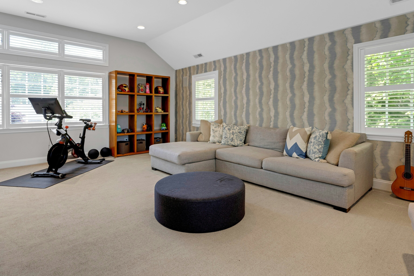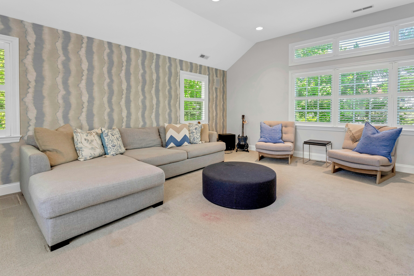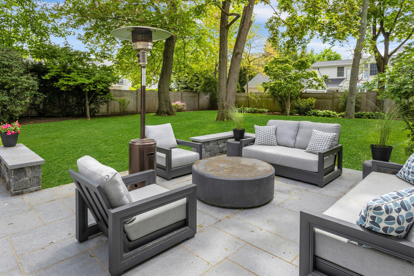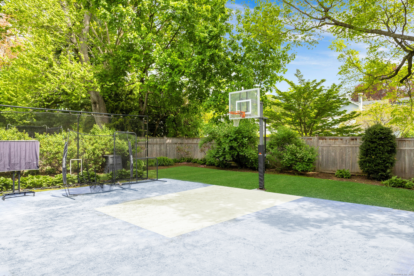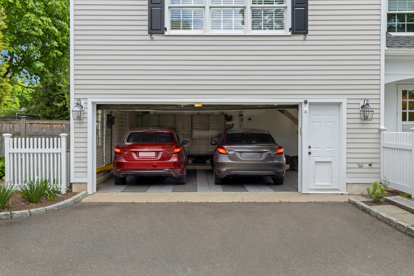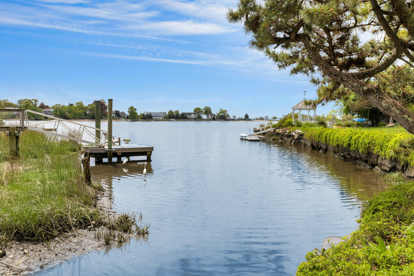More about this Property
If you are interested in more information or having a tour of this property with an experienced agent, please fill out this quick form and we will get back to you!
16 Lighthouse Way, Darien CT 06820
Current Price: $3,250,000
 5 beds
5 beds  5 baths
5 baths  3977 sq. ft
3977 sq. ft
Last Update: 6/18/2025
Property Type: Single Family For Sale
Tucked away on the highly desirable cul-de-sac (with all buried utilities!) on Holly Pond, this beautifully updated home offers nearly 4,000 sf of stylish and sun-filled living space. The heart of the home is the designer kitchen, newly renovated and opens to a bright breakfast room, connecting seamlessly to the upstairs vaulted playroom and other expansive living areas. A stunning floor to ceiling glassed family room, recently renovated with a built-in bar, is perfect for entertaining and everyday comfort. The large living room with fireplace is perfect for those cozy winter nights and the formal dining room is perfect for those special gatherings. Five spacious bedrooms provide generous accommodations, including the spectacular vaulted and secluded primary suite with three walls of large glass windows giving views of Holly Pond, custom walk-in closets, and a spa-inspired newly renovated marble bath with heated floors. There are four additional generously sized bedrooms, including a newly redone in-law suite with bath and private entry. Beyond the interiors, the grounds unfold into a true resort-like retreat. Deeded access only for launching kayaks or your favorite water toy. The expansive, flat, and shaded backyard features a large sports court, a new 2021 elegant stone entertaining patio, and a fully appointed outdoor kitchen with Lynx grill for the ultimate in privacy and sophistication.
Post Road to Lighthouse Way.
MLS #: 24094674
Style: Colonial
Color: off white
Total Rooms:
Bedrooms: 5
Bathrooms: 5
Acres: 0.5
Year Built: 1966 (Public Records)
New Construction: No/Resale
Home Warranty Offered:
Property Tax: $25,908
Zoning: R1/2
Mil Rate:
Assessed Value: $1,763,650
Potential Short Sale:
Square Footage: Estimated HEATED Sq.Ft. above grade is 3977; below grade sq feet total is ; total sq ft is 3977
| Appliances Incl.: | Oven/Range,Microwave,Range Hood,Refrigerator,Dishwasher,Washer,Dryer |
| Laundry Location & Info: | Upper Level |
| Fireplaces: | 1 |
| Interior Features: | Cable - Available |
| Basement Desc.: | Partial,Unfinished |
| Exterior Siding: | Clapboard |
| Exterior Features: | Underground Utilities,Underground Sprinkler,Patio |
| Foundation: | Concrete |
| Roof: | Asphalt Shingle |
| Parking Spaces: | 2 |
| Garage/Parking Type: | Attached Garage |
| Swimming Pool: | 0 |
| Waterfront Feat.: | Walk to Water,View |
| Lot Description: | Fence - Full,Secluded,Level Lot,On Cul-De-Sac |
| Nearby Amenities: | Health Club,Library,Park,Playground/Tot Lot |
| Occupied: | Owner |
Hot Water System
Heat Type:
Fueled By: Hot Air.
Cooling: Central Air
Fuel Tank Location: In Basement
Water Service: Public Water Connected
Sewage System: Public Sewer Connected
Elementary: Hindley
Intermediate:
Middle: Middlesex
High School: Darien
Current List Price: $3,250,000
Original List Price: $3,250,000
DOM: 8
Listing Date: 5/13/2025
Last Updated: 5/21/2025 2:31:16 PM
List Agent Name: Becky Munro
List Office Name: Brown Harris Stevens
