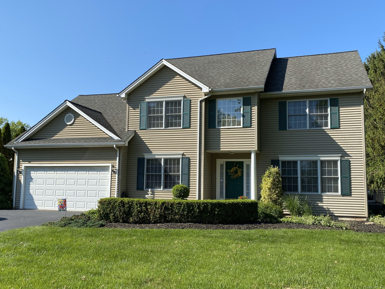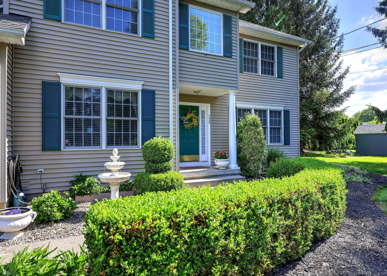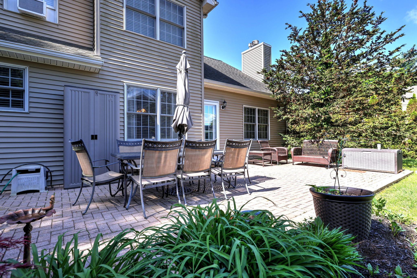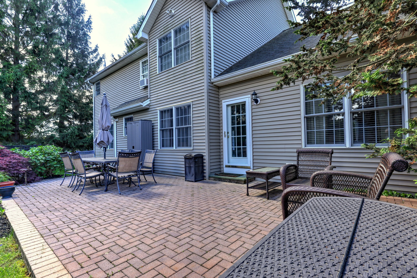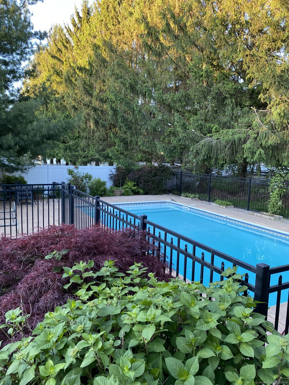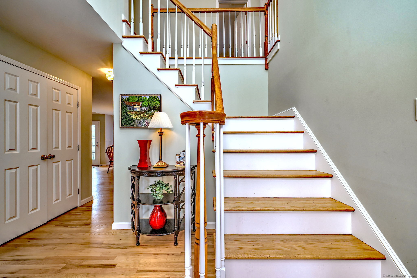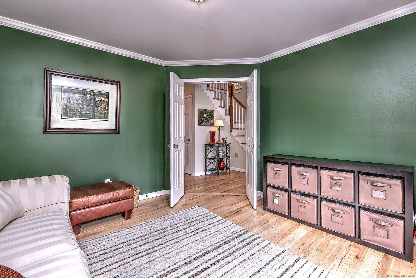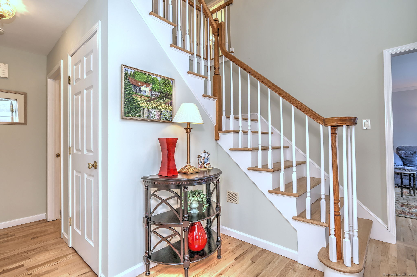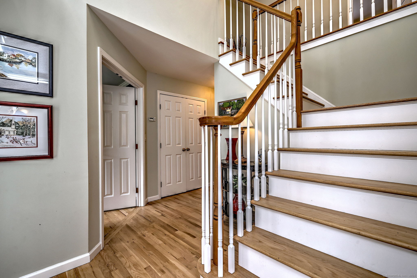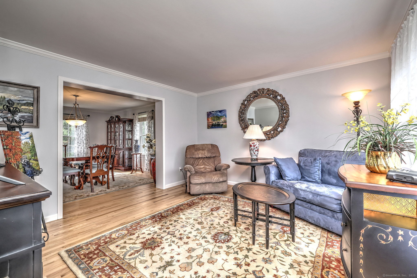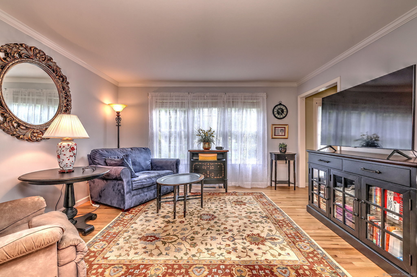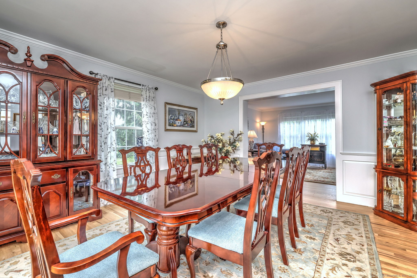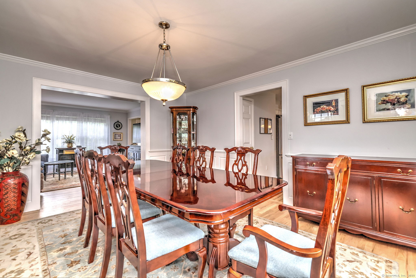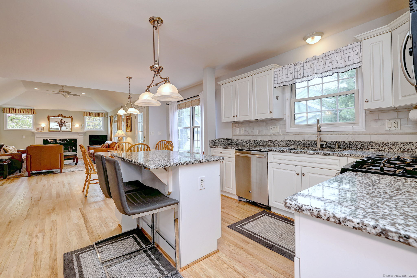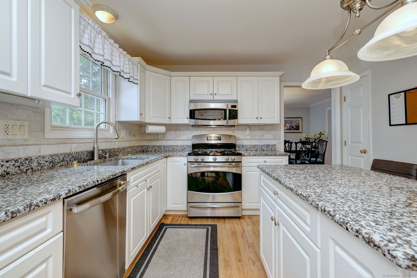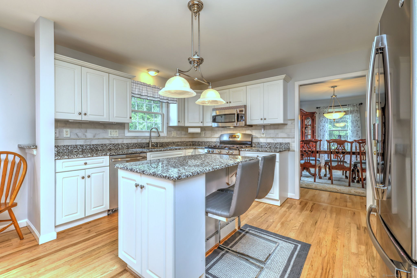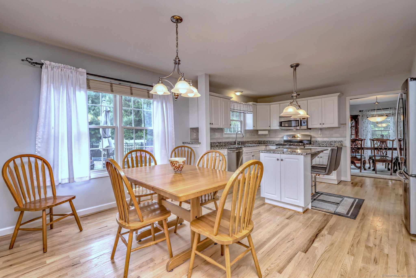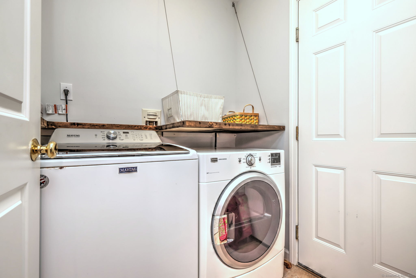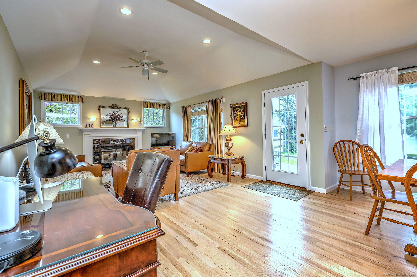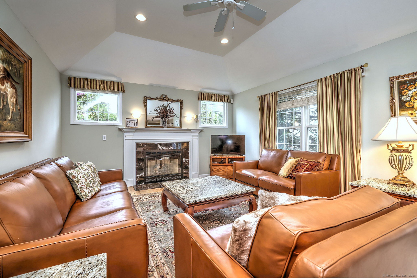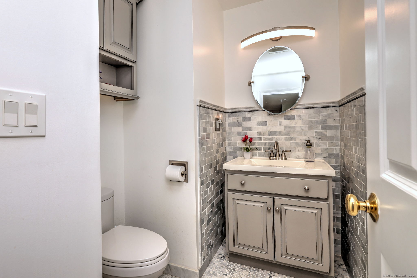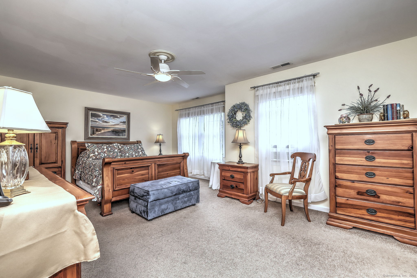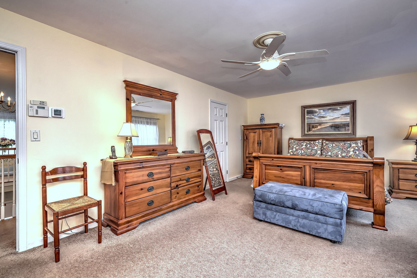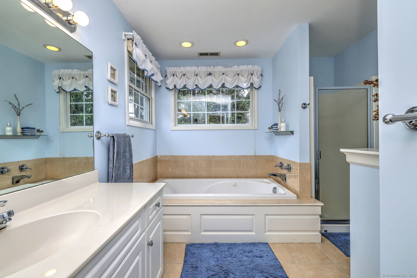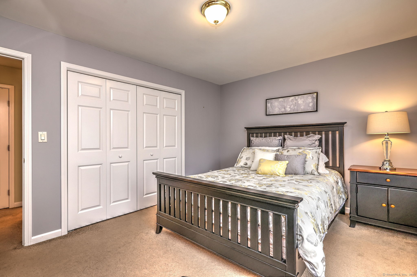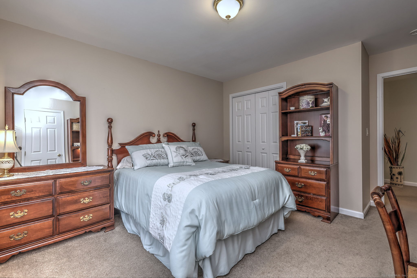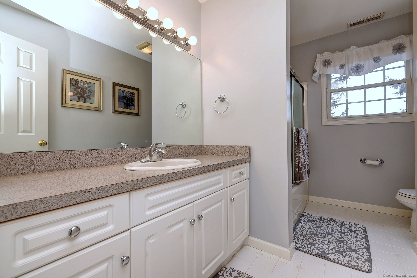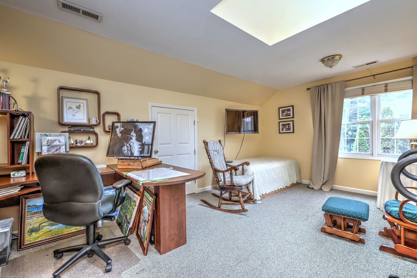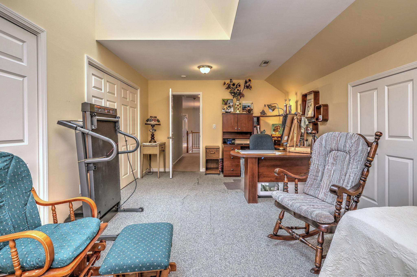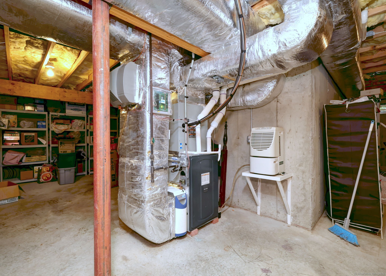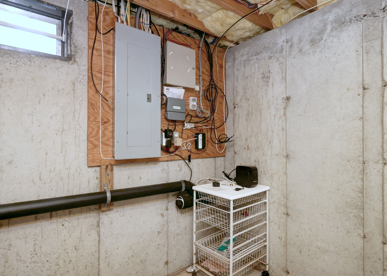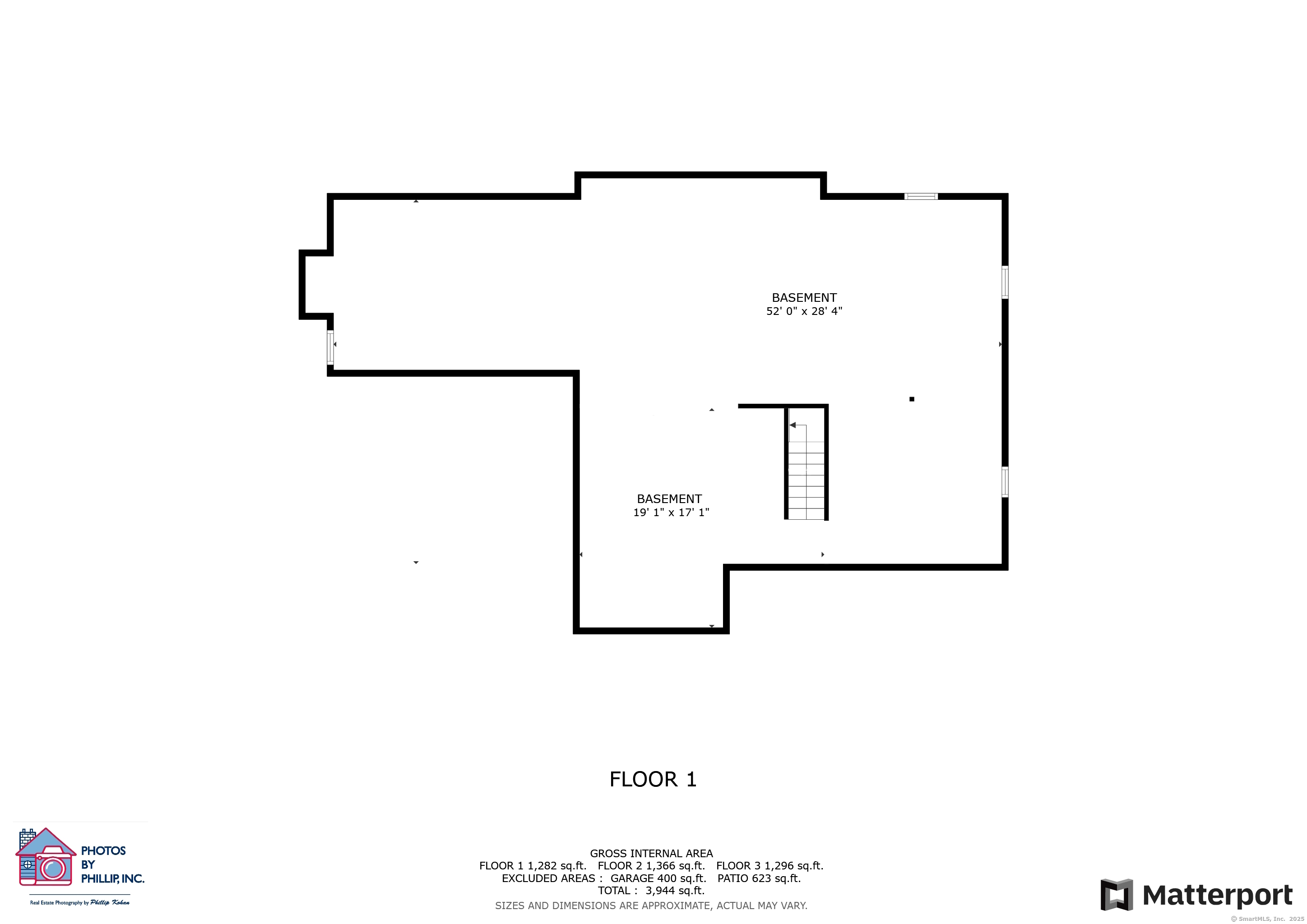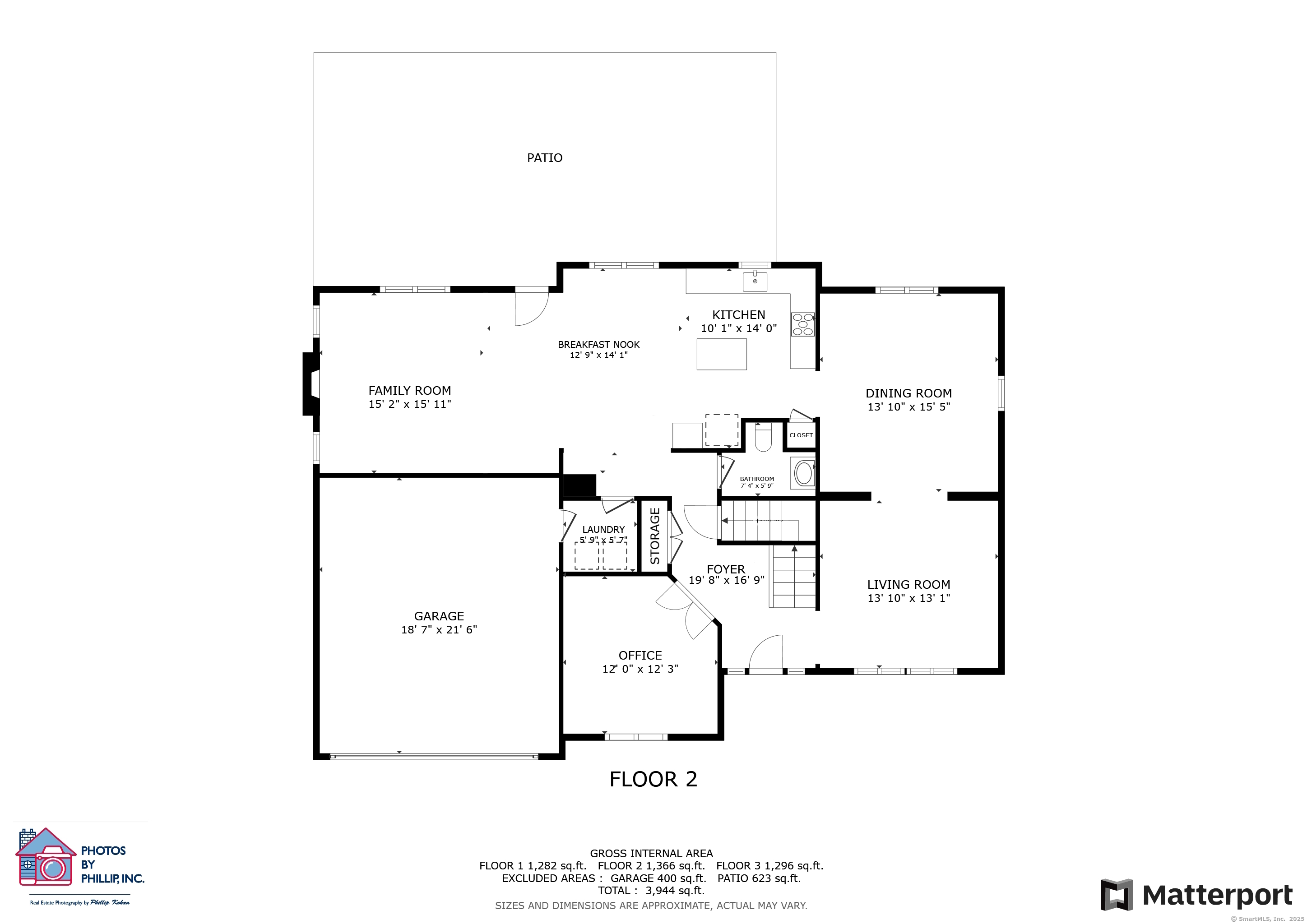More about this Property
If you are interested in more information or having a tour of this property with an experienced agent, please fill out this quick form and we will get back to you!
539 Plains Road, Milford CT 06461
Current Price: $849,900
 4 beds
4 beds  3 baths
3 baths  2728 sq. ft
2728 sq. ft
Last Update: 7/2/2025
Property Type: Single Family For Sale
Welcome to this beautifully maintained Colonial, offering 4 spacious bedrooms and 2.5 baths. Nestled in a serene North Milford neighborhood. Inside, youll find a two-story entry foyer, Living room, Family room and a large formal dining room perfect for hosting gatherings. A chefs white kitchen featuring stainless appliances, stylish finishes, and ample counter space. This is the home you have been waiting for! Gleaming hardwood floors on the main level, gas fireplace, crown moldings, and central AC, this home is gently used and feels new. Newly updated utilities including, newer hot water tank, furnace and AC unit. Step outside to your private backyard oasis-complete with a really nice brick patio, professional landscaping and saltwater inground pool, perfect for relaxing and or entertaining. With its combination of style, space, and meticulous upkeep, this home is truly move-in ready. Also enjoy being in Milford, great Parks, Beaches, Restaurants and shopping! Convenient commuting location being just minutes from I95, the Merritt parkway and Metro North Station to NYC right in Milford center. This home is unique and gently used. Easy to show or see!
West Rutland Rd to Plains Rd
MLS #: 24094670
Style: Colonial
Color: Beige
Total Rooms:
Bedrooms: 4
Bathrooms: 3
Acres: 0.42
Year Built: 2001 (Public Records)
New Construction: No/Resale
Home Warranty Offered:
Property Tax: $11,342
Zoning: R18
Mil Rate:
Assessed Value: $389,240
Potential Short Sale:
Square Footage: Estimated HEATED Sq.Ft. above grade is 2728; below grade sq feet total is ; total sq ft is 2728
| Appliances Incl.: | Microwave,Range Hood,Refrigerator,Dishwasher |
| Laundry Location & Info: | Main Level Mud Room |
| Fireplaces: | 1 |
| Energy Features: | Energy Star Rated,Thermopane Windows |
| Interior Features: | Auto Garage Door Opener,Cable - Pre-wired,Open Floor Plan |
| Energy Features: | Energy Star Rated,Thermopane Windows |
| Basement Desc.: | Full |
| Exterior Siding: | Vinyl Siding |
| Exterior Features: | Gutters,Underground Sprinkler,Patio |
| Foundation: | Concrete |
| Roof: | Asphalt Shingle |
| Parking Spaces: | 2 |
| Driveway Type: | Private,Paved |
| Garage/Parking Type: | Attached Garage,Paved,Off Street Parking,Driveway |
| Swimming Pool: | 1 |
| Waterfront Feat.: | Not Applicable |
| Lot Description: | Level Lot |
| Nearby Amenities: | Basketball Court,Library,Medical Facilities,Park,Playground/Tot Lot,Private School(s),Shopping/Mall,Tennis Courts |
| Occupied: | Owner |
Hot Water System
Heat Type:
Fueled By: Hot Air.
Cooling: Central Air
Fuel Tank Location:
Water Service: Public Water Connected
Sewage System: Public Sewer Connected
Elementary: Per Board of Ed
Intermediate:
Middle:
High School: Per Board of Ed
Current List Price: $849,900
Original List Price: $849,900
DOM: 41
Listing Date: 5/19/2025
Last Updated: 5/30/2025 2:42:45 PM
Expected Active Date: 5/22/2025
List Agent Name: Jaime jimenez
List Office Name: Houlihan Lawrence WD
