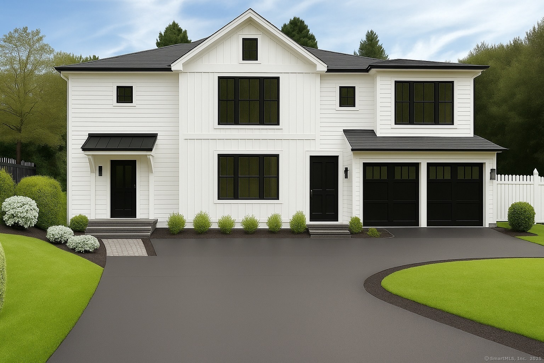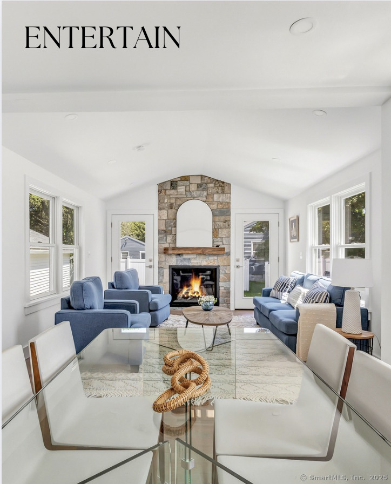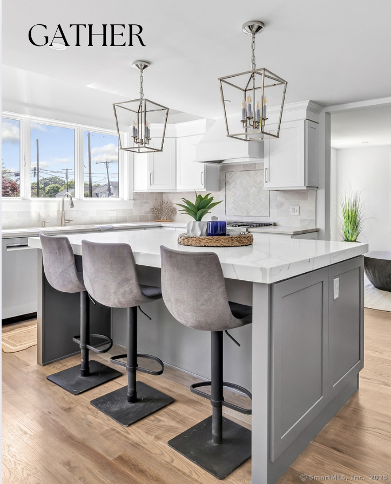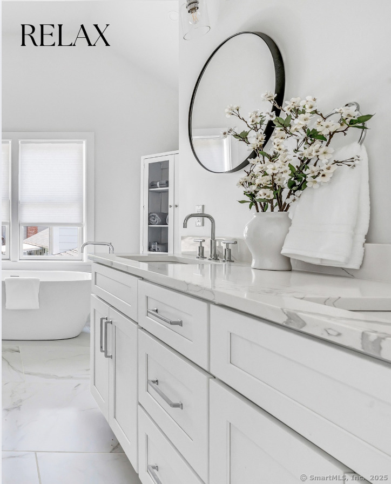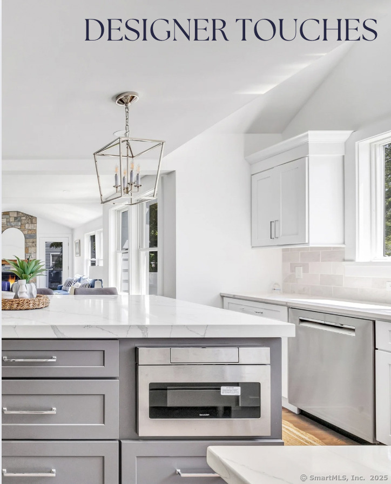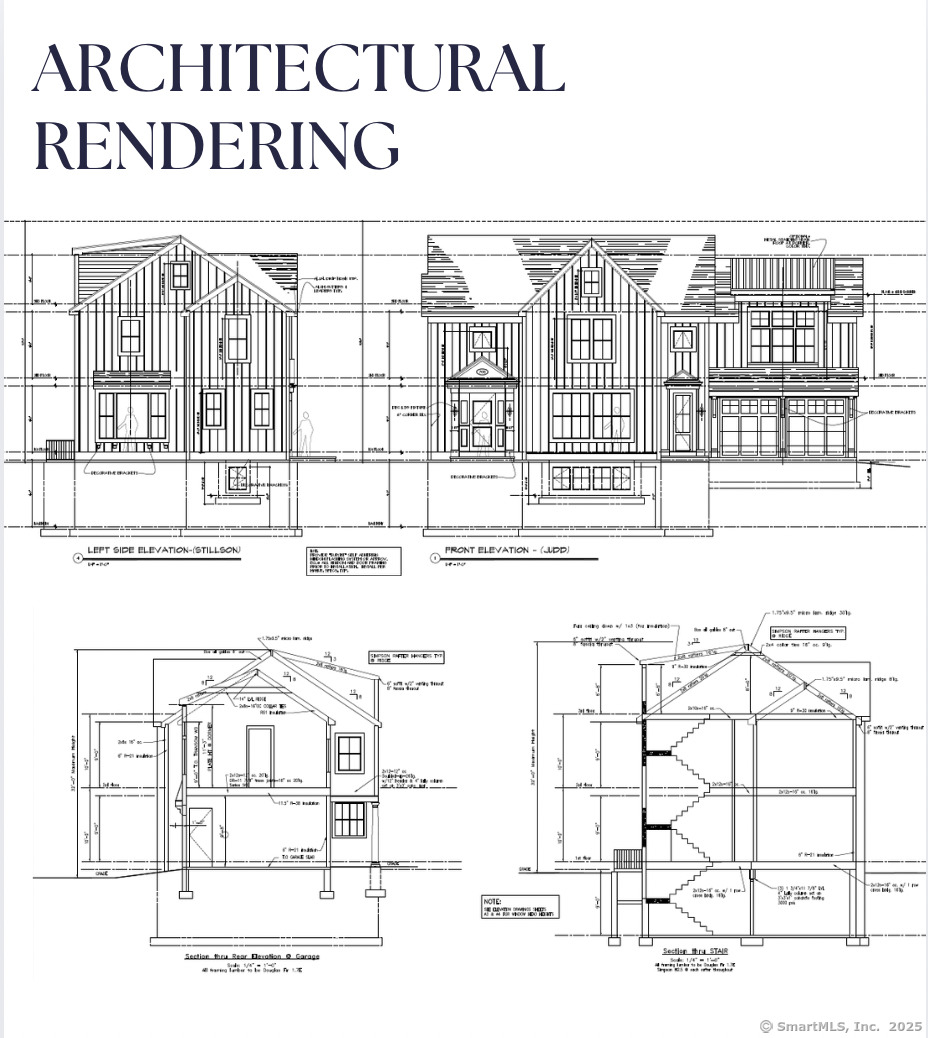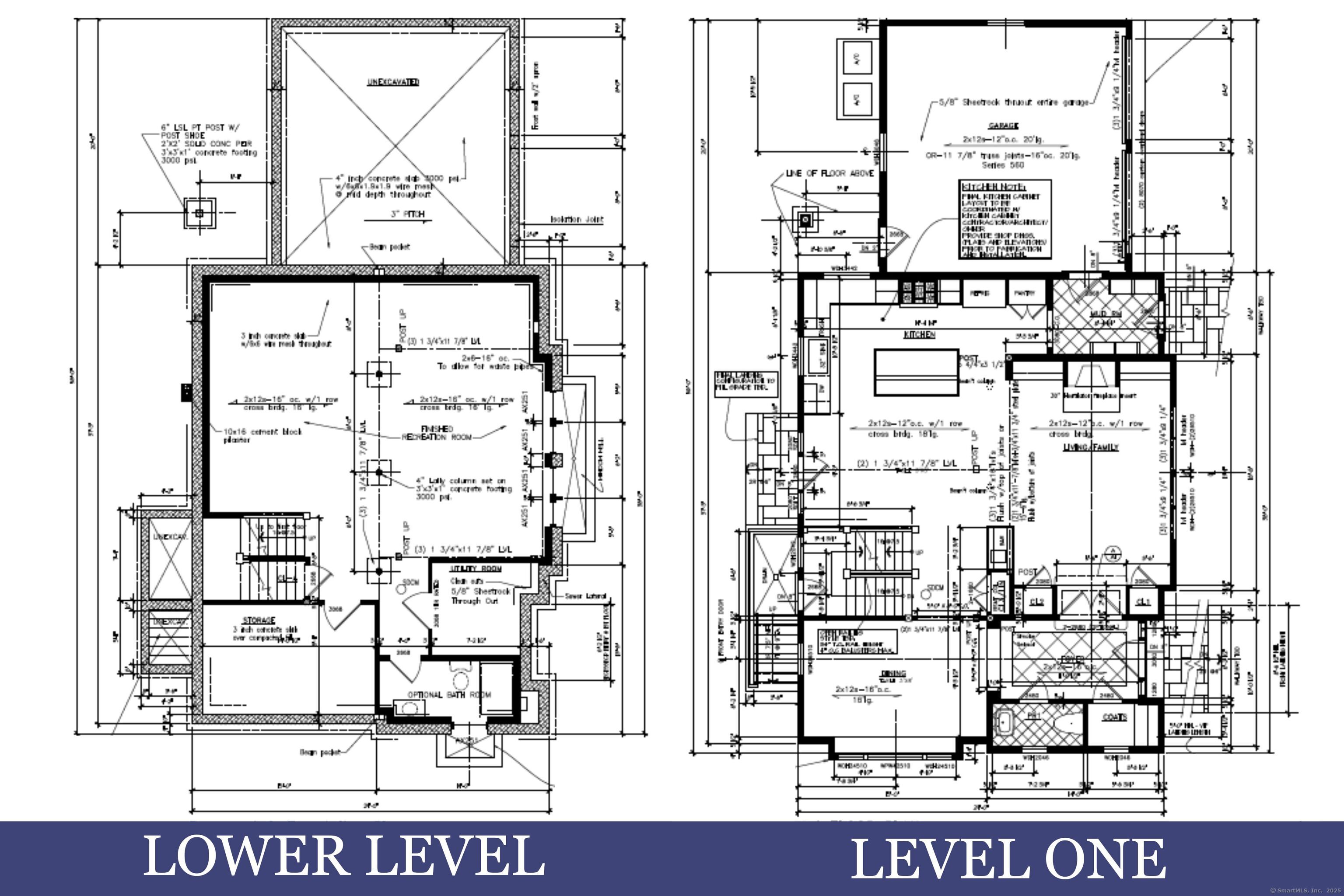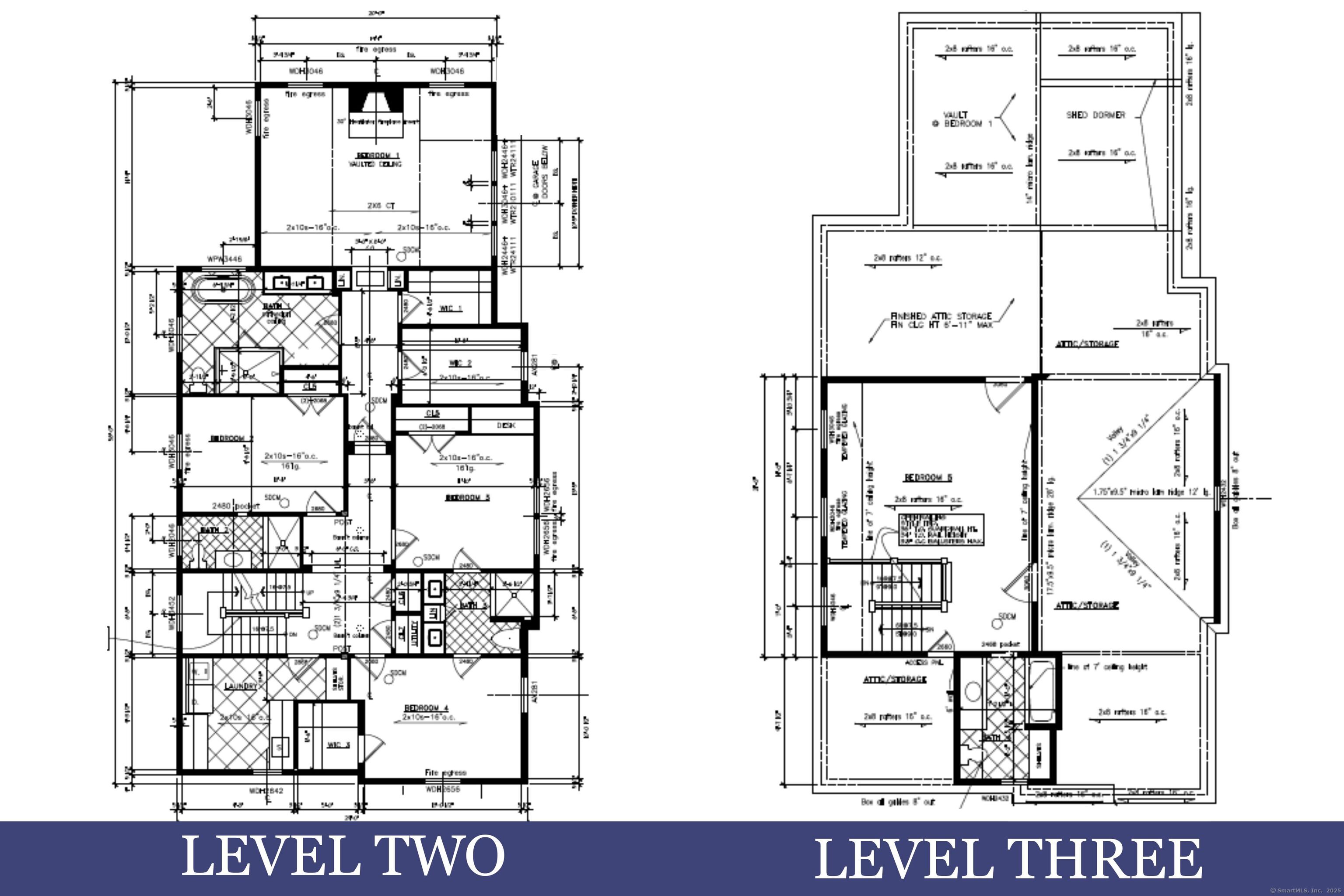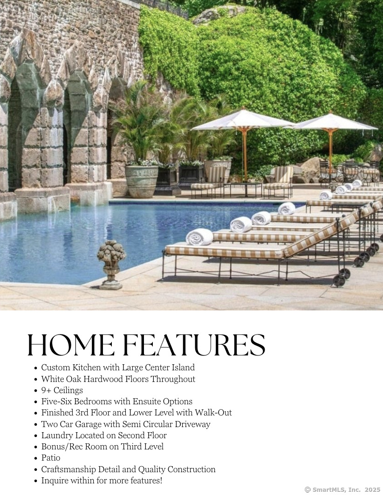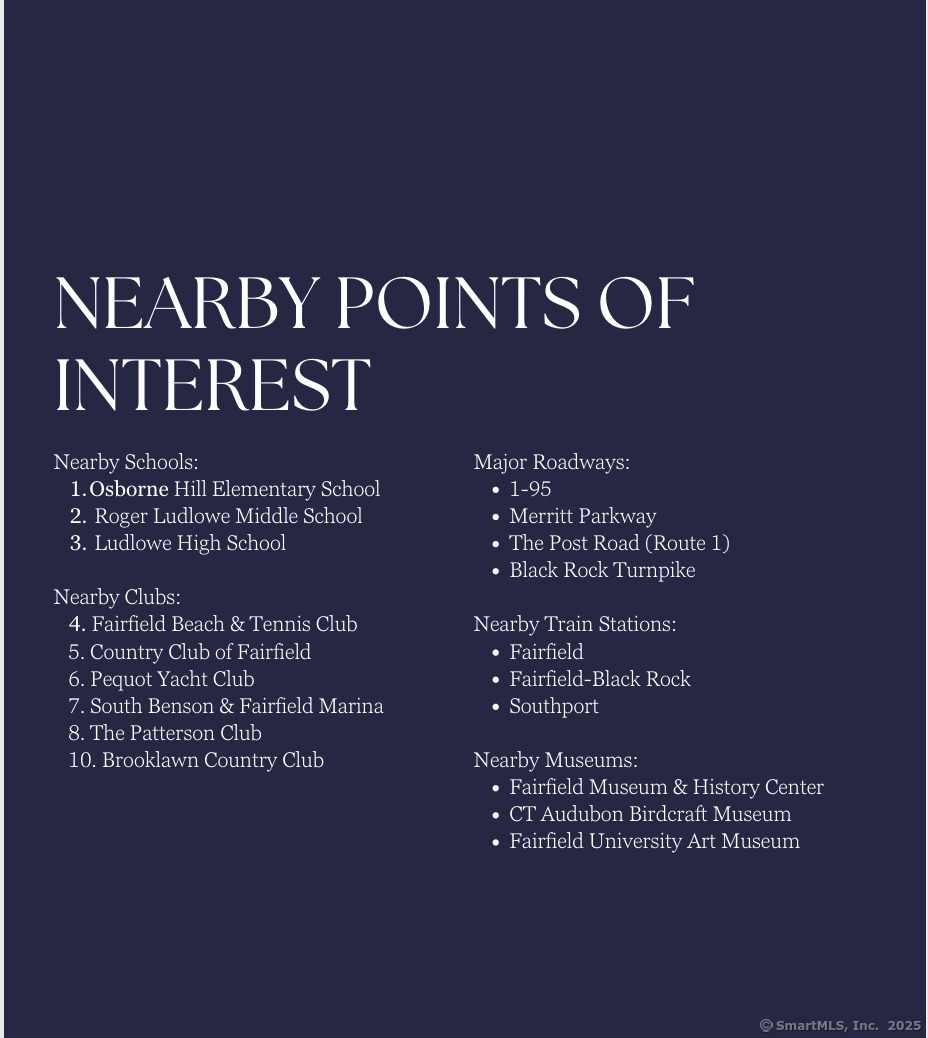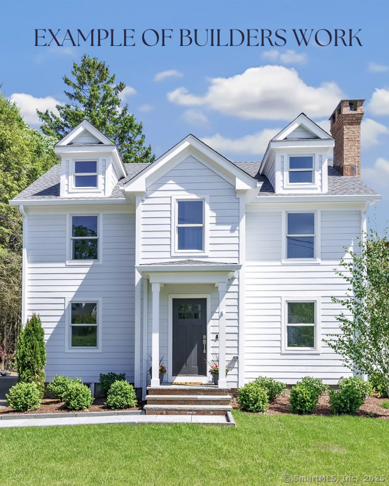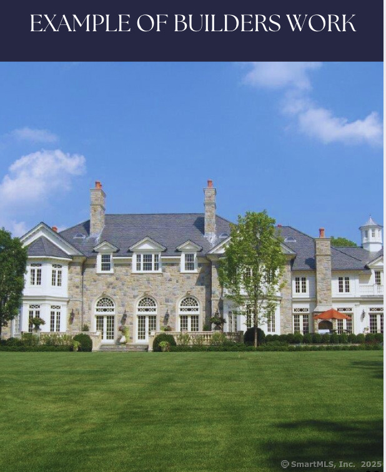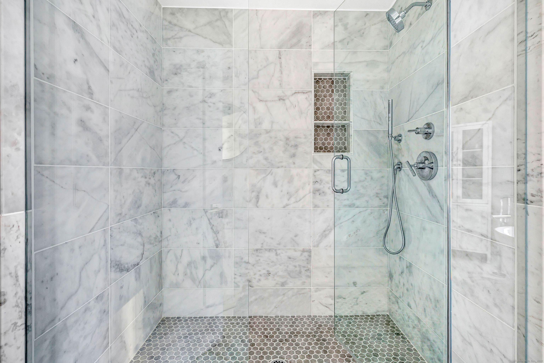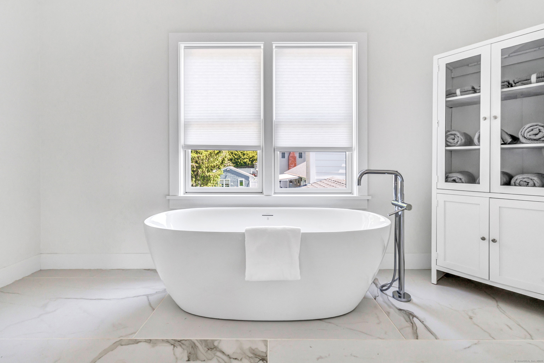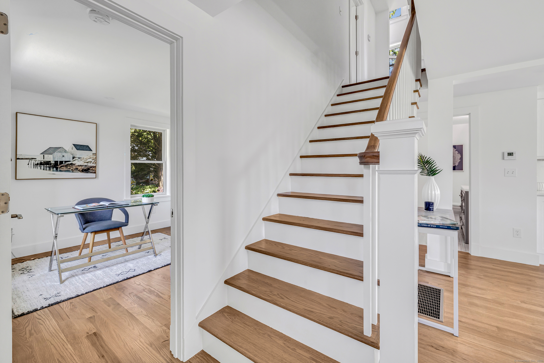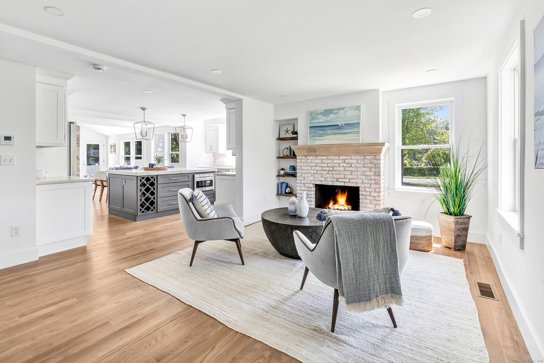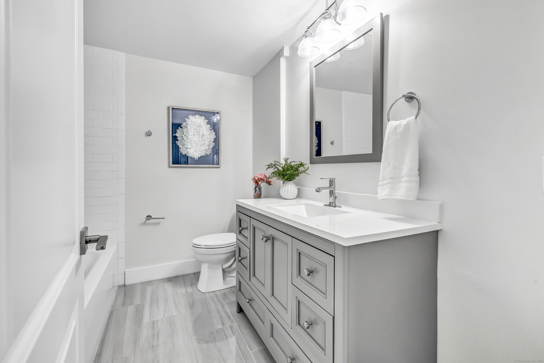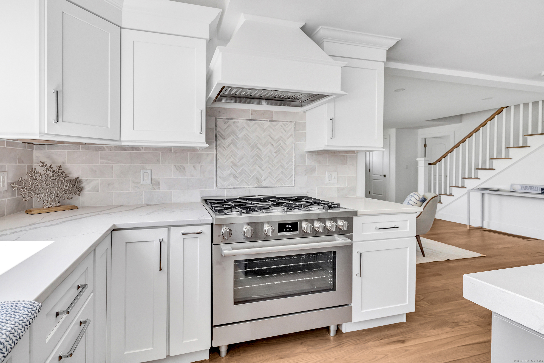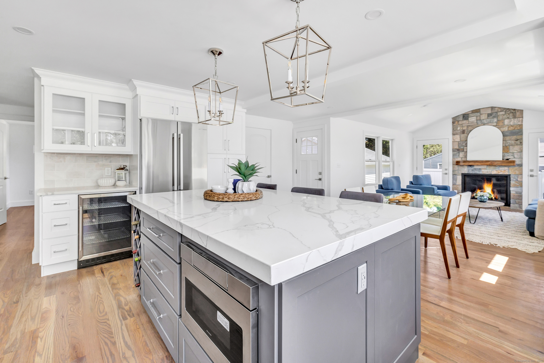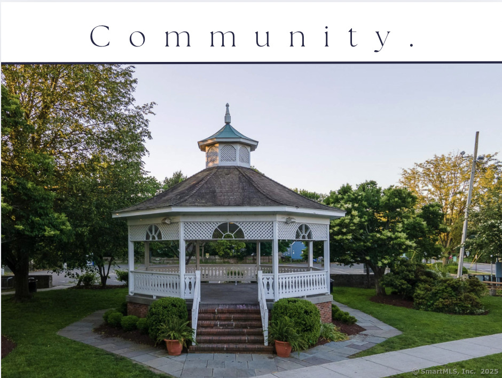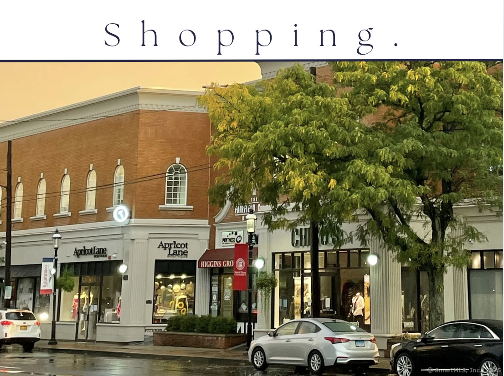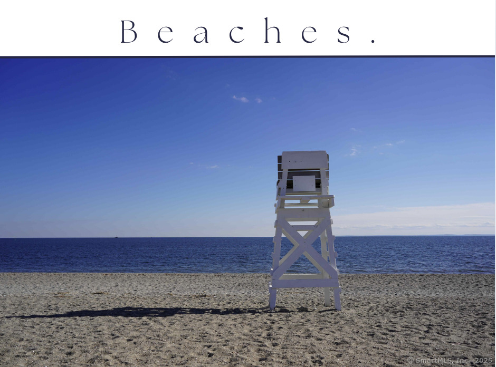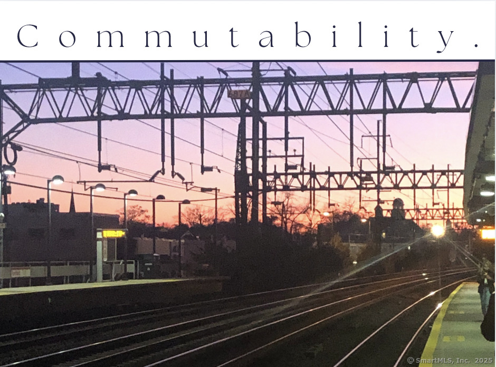More about this Property
If you are interested in more information or having a tour of this property with an experienced agent, please fill out this quick form and we will get back to you!
706 Judd Street, Fairfield CT 06825
Current Price: $1,849,000
 5 beds
5 beds  6 baths
6 baths  4150 sq. ft
4150 sq. ft
Last Update: 6/21/2025
Property Type: Single Family For Sale
Admire craftsmanship & elegance in this beautiful, custom New Construction home boasting sophisticated & timeless design in the coveted University area of Fairfield. Carefully crafted by established family owned builders: Coppola & Sons, this home showcases everything from architectural brilliance to intentional functionality for the modern family. The interior includes an open-concept layout that is as versatile as it is beautiful! Stunning high-end finishes from custom cabinetry to the designer finishes and appliances. The bright white oak hardwood floors guide you into the spacious Foyer, Living Room/Office, seamlessly flowing into the expansive Family Room with gorgeous fireplace serving as the focal point. Adjacent to the living areas, the gourmet Eat-in Kitchen awaits boasting ample storage & an oversized island that invites culinary creativity. Equipped with stainless appliances, enjoy entertaining & everyday meals! The Dining area is centrally located, ideal for hosting holidays & dinner parties, while the dedicated office space provides a private area for work/study. The lower level, offers an extensive recreational room with walk-out that features endless possibilities like: in law/bedroom option & a half or full bath. Ascending to the upper level, youll find 4 spacious ensuite Bedrooms, providing privacy & comfort for family & guests. The Primary Bedroom features incredible soaring ceilings, a luxurious en-suite bath, & a custom walk in closet for a true oasis
On the third level you can escape and enjoy the Media/Rec Room or enjoy as a 5th bedroom option. This wonderful home, with over 4,100 sq ft of living area, boasts not only luxury, but also the convenience of beloved amenities including: nearby beaches, dining, lake, schools, and shopping. Dont miss this rare opportunity to own and enjoy the lifestyle of a lifetime, just in time for your finishing touches!
Corner of Stillson Rd and Judd St.
MLS #: 24094667
Style: Colonial,Modern
Color: White
Total Rooms:
Bedrooms: 5
Bathrooms: 6
Acres: 0.18
Year Built: 2025 (Public Records)
New Construction: No/Resale
Home Warranty Offered:
Property Tax: $999,999,999
Zoning: A
Mil Rate:
Assessed Value: $99,999,999
Potential Short Sale:
Square Footage: Estimated HEATED Sq.Ft. above grade is 3200; below grade sq feet total is 950; total sq ft is 4150
| Appliances Incl.: | Gas Range,Microwave,Range Hood,Refrigerator,Freezer,Dishwasher,Wine Chiller |
| Laundry Location & Info: | Upper Level |
| Fireplaces: | 2 |
| Energy Features: | Programmable Thermostat |
| Interior Features: | Open Floor Plan |
| Energy Features: | Programmable Thermostat |
| Home Automation: | Lighting |
| Basement Desc.: | Full,Heated,Sump Pump,Storage,Fully Finished,Interior Access,Walk-out |
| Exterior Siding: | Vinyl Siding,Vertical Siding |
| Exterior Features: | Sidewalk,Porch,Patio |
| Foundation: | Concrete |
| Roof: | Asphalt Shingle,Metal |
| Parking Spaces: | 2 |
| Garage/Parking Type: | Attached Garage |
| Swimming Pool: | 0 |
| Waterfront Feat.: | Beach Rights,Water Community |
| Lot Description: | Corner Lot,Level Lot |
| Nearby Amenities: | Golf Course,Lake,Library,Park,Playground/Tot Lot,Shopping/Mall |
| In Flood Zone: | 0 |
| Occupied: | Vacant |
Hot Water System
Heat Type:
Fueled By: Gas on Gas,Hot Air,Zoned.
Cooling: Central Air,Zoned
Fuel Tank Location: In Ground
Water Service: Public Water Connected
Sewage System: Public Sewer Connected
Elementary: Osborn Hill
Intermediate:
Middle: Roger Ludlowe
High School: Fairfield Ludlowe
Current List Price: $1,849,000
Original List Price: $1,849,000
DOM: 43
Listing Date: 5/9/2025
Last Updated: 5/9/2025 9:14:42 PM
List Agent Name: Melissa Montagno
List Office Name: Higgins Group Real Estate
